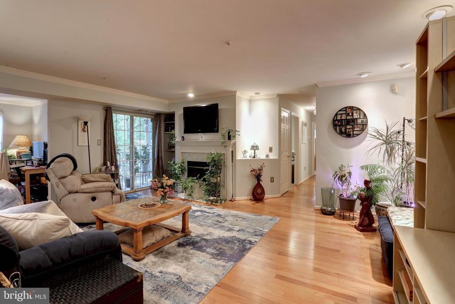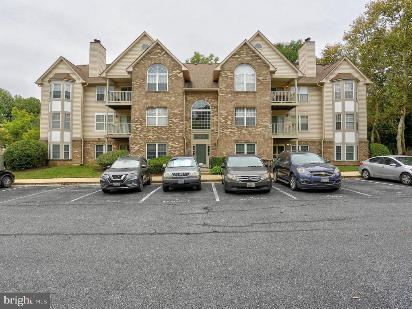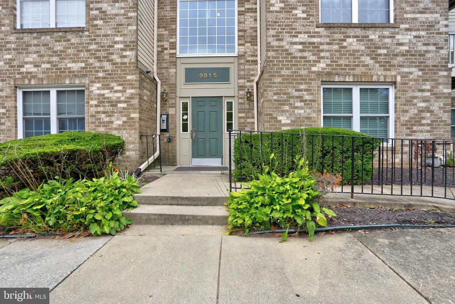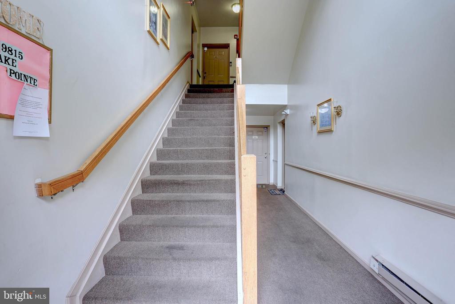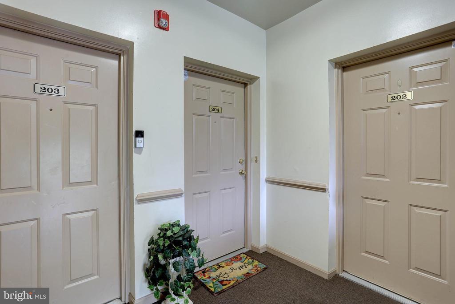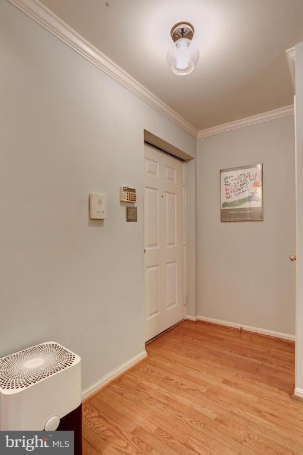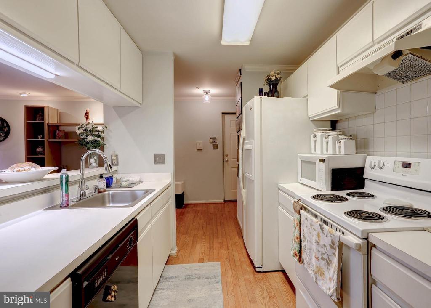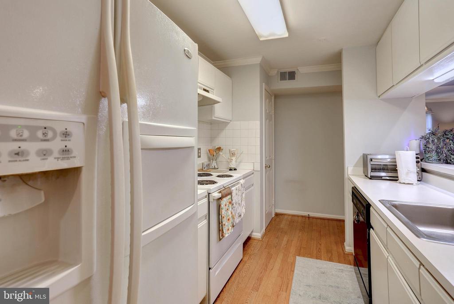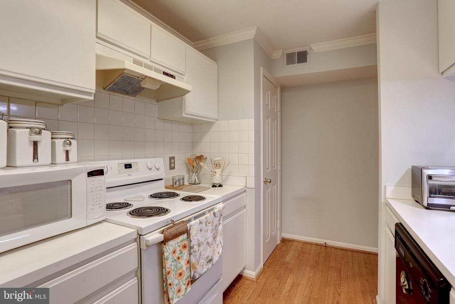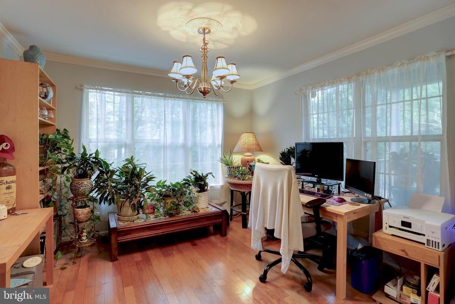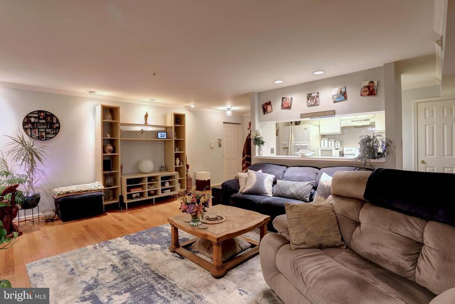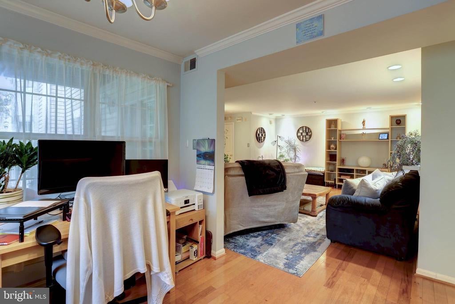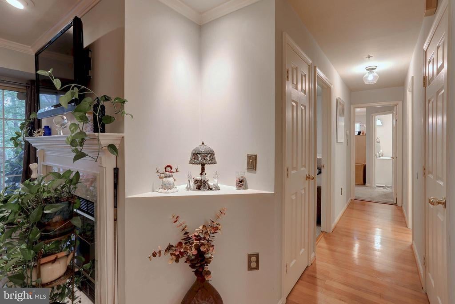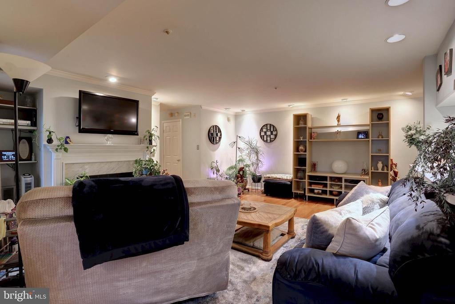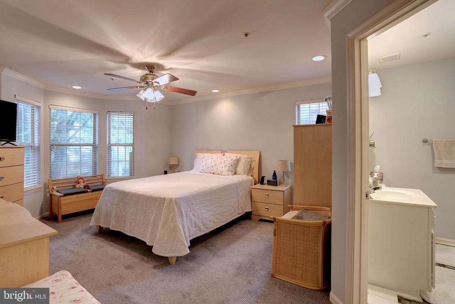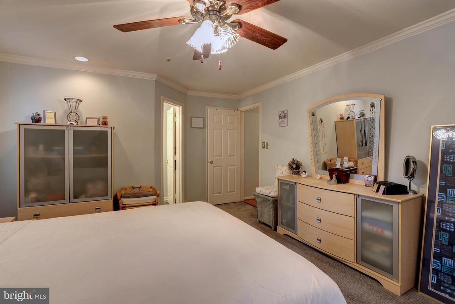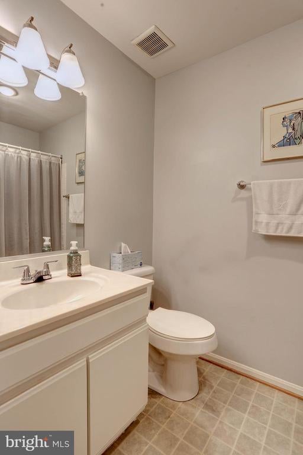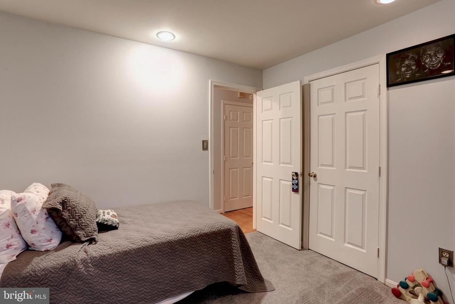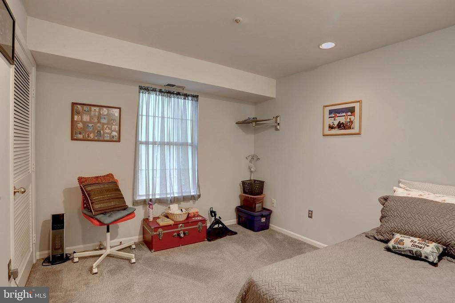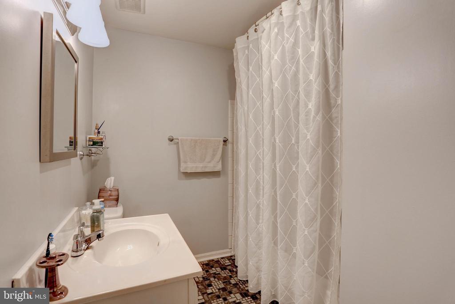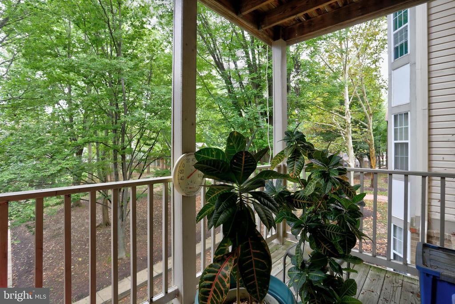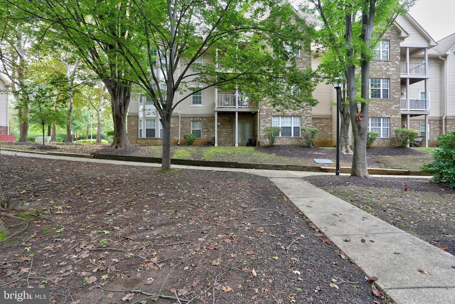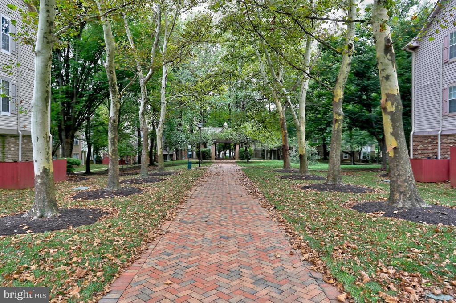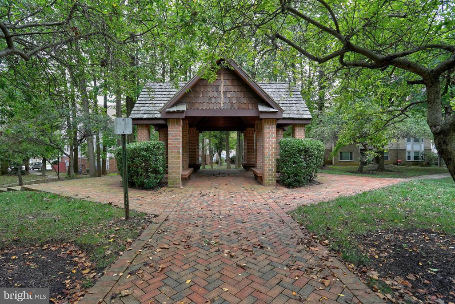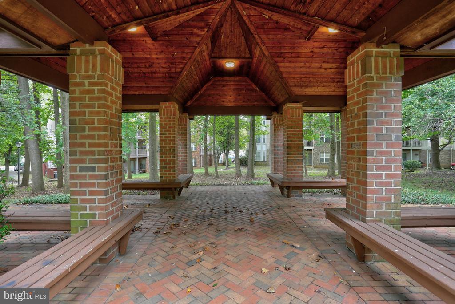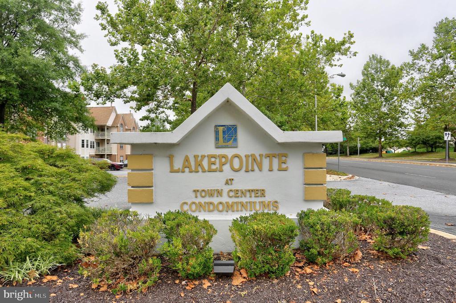Find us on...
Dashboard
- 2 Beds
- 2 Baths
- 1,142 Sqft
- 71 DOM
9815 Lake Pointe Ct #204
This charming 2-bedroom, 2-bath condo offers comfort, style, and convenience all in one. Step inside to find wood floors throughout the main living areas and cozy carpeted bedrooms. The spacious primary suite features a beautiful bay window, walk-in closet, and private bath. Enjoy an open layout with a separate dining room, galley kitchen with white cabinets, spacious living room with recessed lighting. The wood-burning fireplace adds warmth and charm, while large windows fill the home with natural light. Relax on your private patio backing to serene common space. Interior Laundry room. Additional highlights include ample parking with 1 assigned space plus 2 guest spots. Ideally located near shopping, dining, major commuter routes, Largo Metro, University of MD Capital Region Medical Center, FedEx Field, and scenic walking trails. Move-in ready and waiting for you to call it home! ***SELLER CREDIT OF $3000 TOWARD NEW APPLIANCES***
Essential Information
- MLS® #MDPG2165236
- Price$297,900
- Bedrooms2
- Bathrooms2.00
- Full Baths2
- Square Footage1,142
- Acres0.00
- Year Built1992
- TypeResidential
- StyleColonial
- StatusActive
Sub-Type
Condo, Unit/Flat/Apartment, Garden 1 - 4 Floors
Community Information
- Address9815 Lake Pointe Ct #204
- SubdivisionLAKE POINTE
- CityUPPER MARLBORO
- CountyPRINCE GEORGES-MD
- StateMD
- Zip Code20774
Amenities
- UtilitiesCable TV Available, Phone
- Parking Spaces1
- ParkingAssigned
- ViewTrees/Woods
Amenities
Built-Ins, Crown Molding, Master Bath(s), Wood Floors, Carpet, CeilngFan(s), Formal/Separate Dining Room, Intercom, Recessed Lighting, Walk-in Closet(s)
Interior
- Interior FeaturesFloor Plan-Open
- HeatingForced Air
- CoolingCeiling Fan(s), Central A/C
- FireplaceYes
- # of Fireplaces1
- # of Stories1
- Stories1 Story
Appliances
Dishwasher, Disposal, Dryer, Exhaust Fan, Intercom, Oven/Range-Electric, Refrigerator, Stove, Washer
Fireplaces
Fireplace - Glass Doors, Mantel(s), Wood
Exterior
- ExteriorCombination, Brick and Siding
- Lot DescriptionBcks-Opn Comm, Backs to Trees
- WindowsBay/Bow
- RoofAsphalt
Exterior Features
Street Lights, Sidewalks, Balcony
School Information
District
PRINCE GEORGE'S COUNTY PUBLIC SCHOOLS
Additional Information
- Date ListedAugust 26th, 2025
- Days on Market71
- ZoningMAC
Listing Details
- OfficeKeller Williams Realty Centre
- Office Contact4103120000
 © 2020 BRIGHT, All Rights Reserved. Information deemed reliable but not guaranteed. The data relating to real estate for sale on this website appears in part through the BRIGHT Internet Data Exchange program, a voluntary cooperative exchange of property listing data between licensed real estate brokerage firms in which Coldwell Banker Residential Realty participates, and is provided by BRIGHT through a licensing agreement. Real estate listings held by brokerage firms other than Coldwell Banker Residential Realty are marked with the IDX logo and detailed information about each listing includes the name of the listing broker.The information provided by this website is for the personal, non-commercial use of consumers and may not be used for any purpose other than to identify prospective properties consumers may be interested in purchasing. Some properties which appear for sale on this website may no longer be available because they are under contract, have Closed or are no longer being offered for sale. Some real estate firms do not participate in IDX and their listings do not appear on this website. Some properties listed with participating firms do not appear on this website at the request of the seller.
© 2020 BRIGHT, All Rights Reserved. Information deemed reliable but not guaranteed. The data relating to real estate for sale on this website appears in part through the BRIGHT Internet Data Exchange program, a voluntary cooperative exchange of property listing data between licensed real estate brokerage firms in which Coldwell Banker Residential Realty participates, and is provided by BRIGHT through a licensing agreement. Real estate listings held by brokerage firms other than Coldwell Banker Residential Realty are marked with the IDX logo and detailed information about each listing includes the name of the listing broker.The information provided by this website is for the personal, non-commercial use of consumers and may not be used for any purpose other than to identify prospective properties consumers may be interested in purchasing. Some properties which appear for sale on this website may no longer be available because they are under contract, have Closed or are no longer being offered for sale. Some real estate firms do not participate in IDX and their listings do not appear on this website. Some properties listed with participating firms do not appear on this website at the request of the seller.
Listing information last updated on November 4th, 2025 at 5:45am CST.


