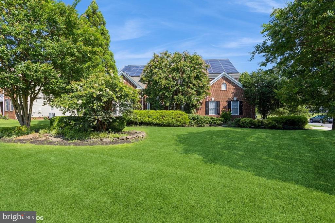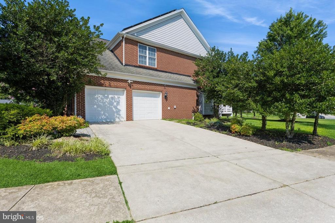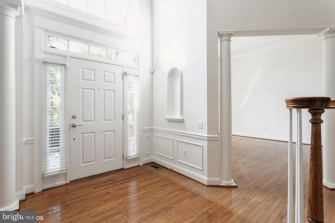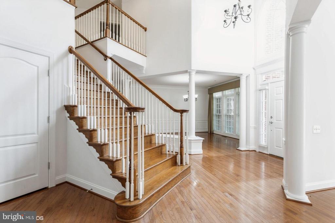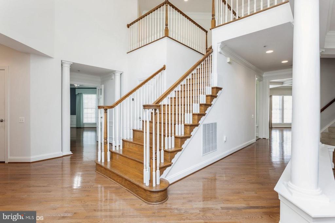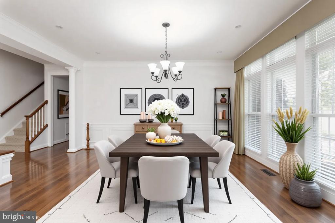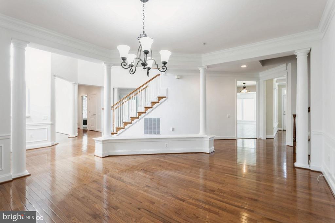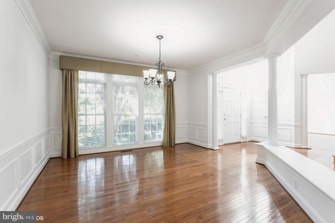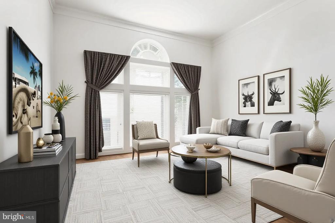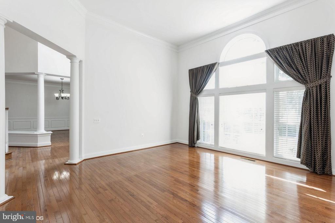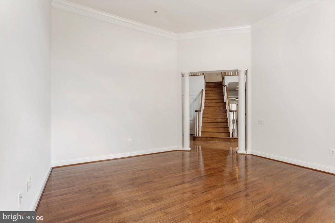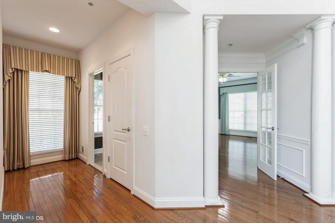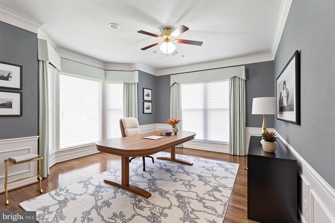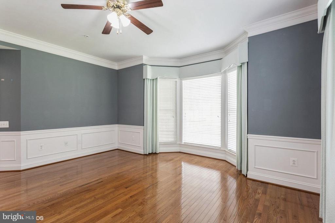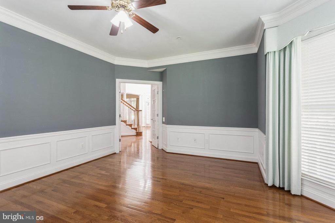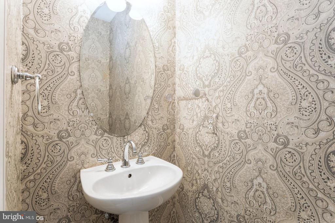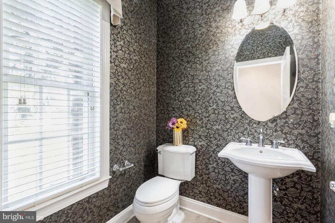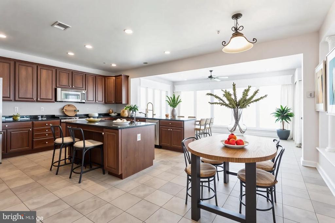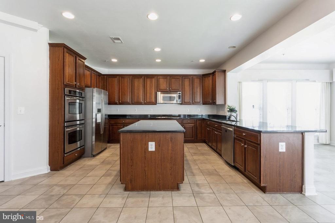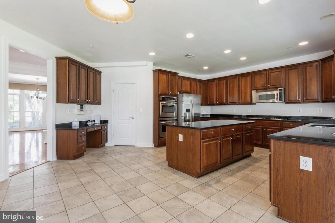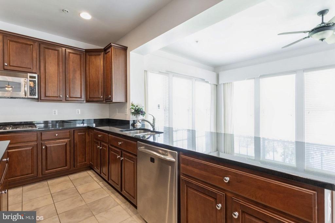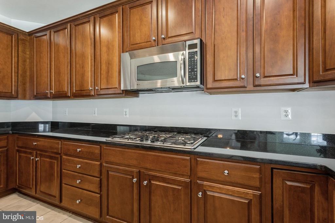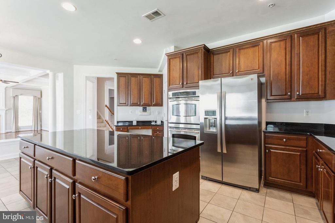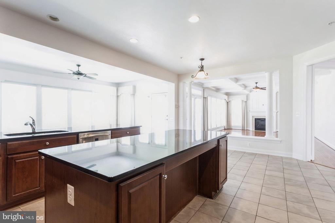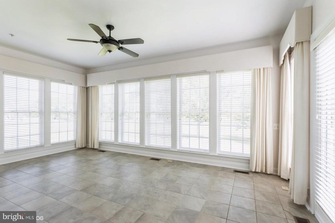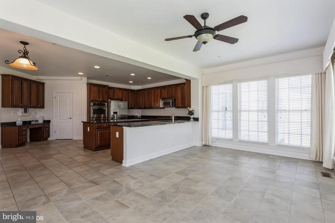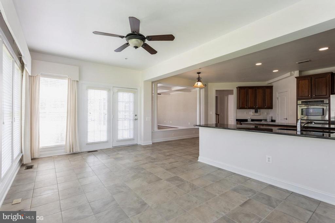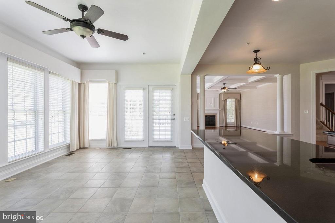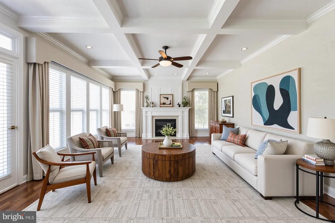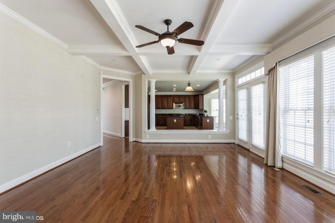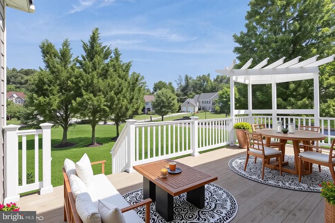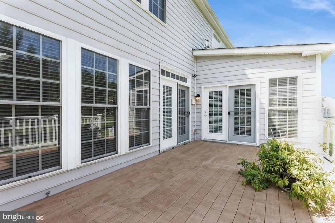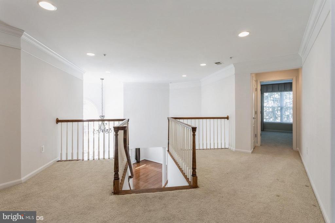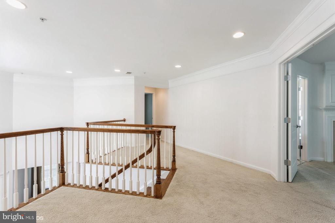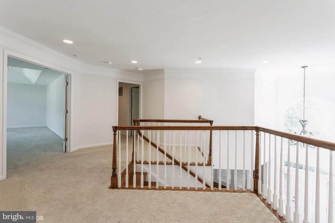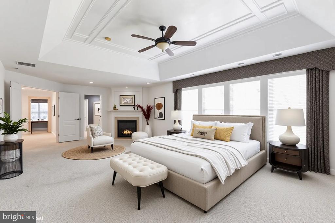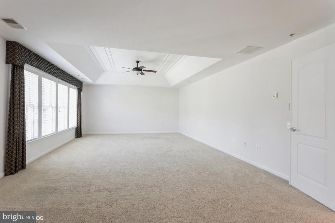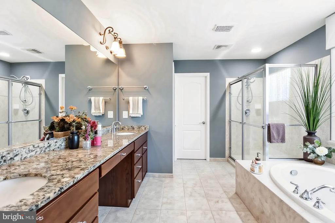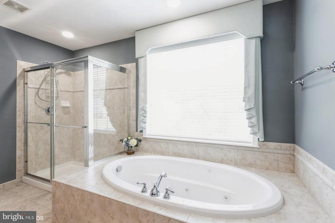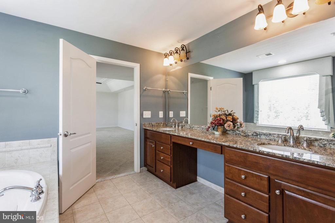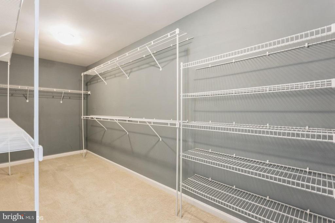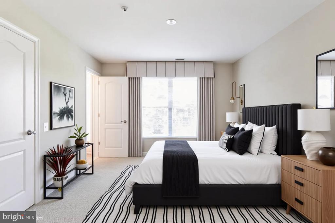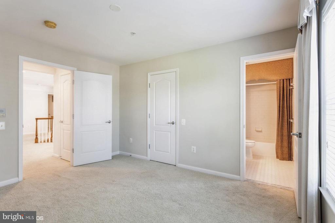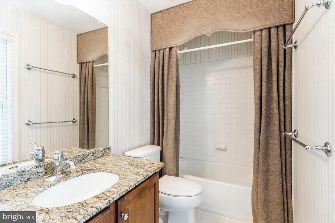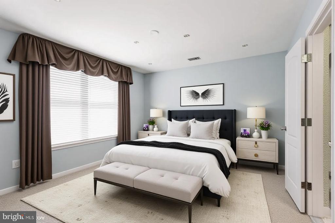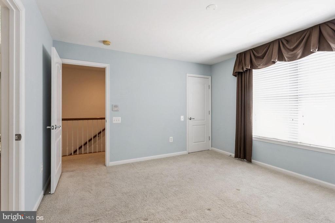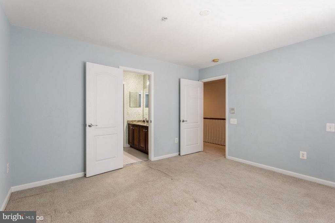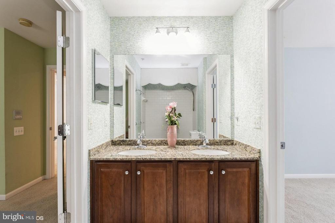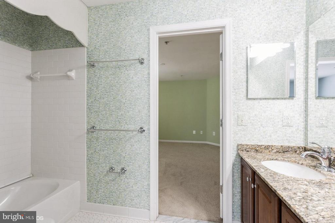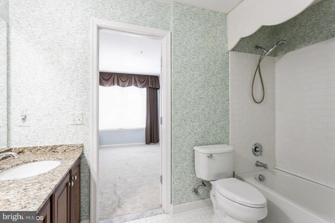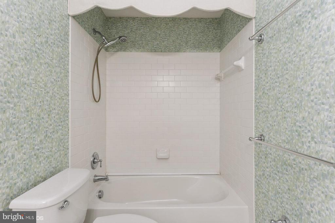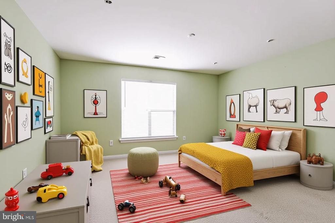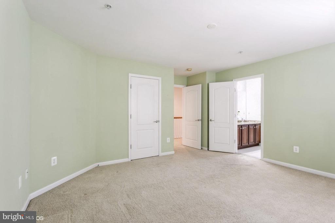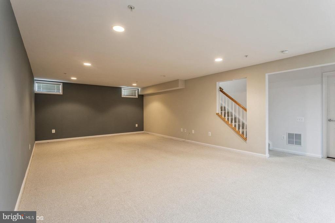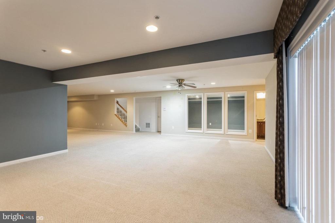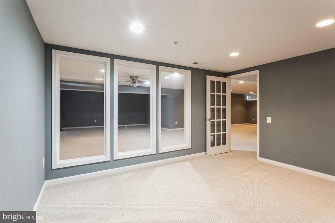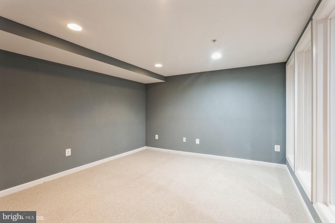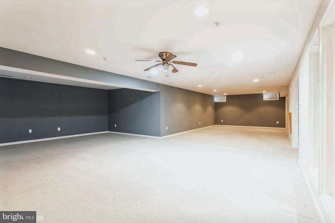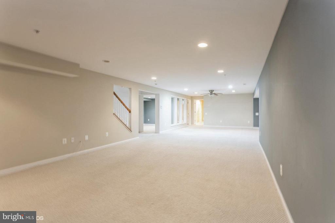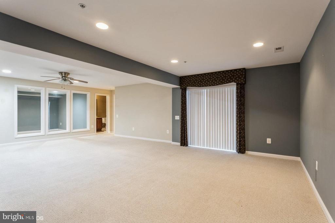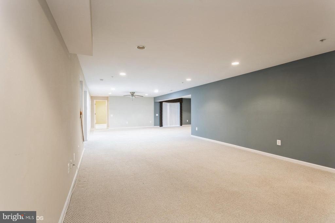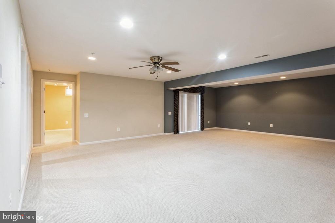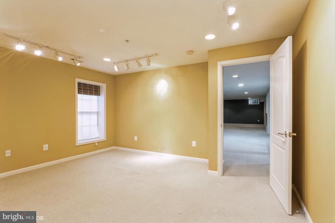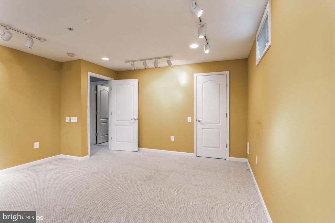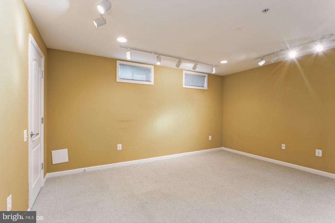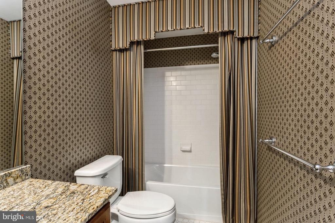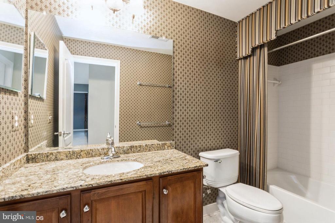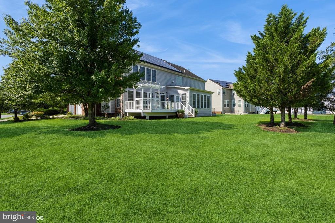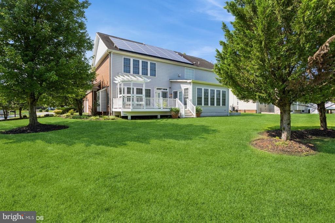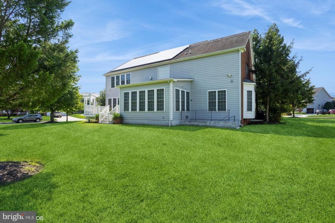Find us on...
Dashboard
- 5 Beds
- 5 Baths
- 7,318 Sqft
- .41 Acres
109 Garden Gate Ln
Sophistication, Space, and Style – This Is the Home You've Been Waiting For Experience refined living in this stately three-sided brick estate, featuring a two-car side-entry garage and an elegant two-story foyer that sets the tone for grandeur. The main level impresses with gleaming hardwood floors, fresh designer paint, and timeless architectural details, including columned entrances, crown molding, and shadowbox trim in both the formal living and dining rooms—perfect for entertaining in style. Step into your private main-level office, ideal for remote work or a quiet study, then flow seamlessly into the heart of the home—an expansive gourmet kitchen. Outfitted with granite countertops, a decorative backsplash, stainless steel appliances, a double wall oven, gas cooktop, and a central island, this chef’s kitchen is as functional as it is beautiful. The adjacent sunroom offers the perfect nook for morning coffee or a casual brunch, while the open-concept family room with gas fireplace provides warmth and comfort for everyday living. This exceptional layout also includes a rare dual powder room design on the main level—a thoughtful feature for hosting guests. Two staircases lead to the upper level, where luxury continues. The sprawling primary suite is a true retreat, boasting a sitting area with its own fireplace, tray ceiling, and a spa-inspired ensuite with granite double vanities, an oversized jacuzzi soaking tub, frameless glass shower, and custom tilework. The second bedroom is a private suite—ideal for in-laws or overnight guests—while the third and fourth bedrooms share a Jack-and-Jill bathroom with elegant finishes and generous proportions. Downstairs, the fully finished walkout basement offers versatility for modern living: an oversized rec room with recessed lighting, a fifth legal bedroom, a full bath, and a bonus room perfect for a home gym or studio, with large windows to let in natural light. Step outside to a maintenance-free composite deck, ideal for summer gatherings and outdoor dining. This home is situated in a vibrant, upscale community just minutes from I-95/495, with premium shopping, fine dining, and everyday conveniences close by. Some photos have been virtually staged
Essential Information
- MLS® #MDPG2160904
- Price$909,000
- Bedrooms5
- Bathrooms5.00
- Full Baths4
- Half Baths2
- Square Footage7,318
- Acres0.41
- Year Built2007
- TypeResidential
- Sub-TypeDetached
- StyleColonial
- StatusActive
Community Information
- Address109 Garden Gate Ln
- SubdivisionPALISADES AT OAK CREEK
- CityUPPER MARLBORO
- CountyPRINCE GEORGES-MD
- StateMD
- Zip Code20774
Amenities
- ParkingConcrete Driveway
- # of Garages2
- GaragesGarage - Side Entry
Amenities
Bathroom - Jetted Tub, Soaking Tub, Stall Shower, CeilngFan(s), Crown Molding, Double/Dual Staircase
Interior
- HeatingCentral
- CoolingCentral A/C
- Has BasementYes
- FireplaceYes
- # of Fireplaces2
- FireplacesMantel(s)
- # of Stories3
- Stories3
Appliances
Built-In Microwave, Cooktop, Dishwasher, Disposal, Icemaker, Refrigerator, Stainless Steel Appliances, Oven-Wall
Basement
Fully Finished, Sump Pump, Walkout Stairs
Exterior
- ExteriorBrick and Siding
- WindowsDouble Pane
- RoofArchitectural Shingle
- FoundationConcrete Perimeter
School Information
District
PRINCE GEORGE'S COUNTY PUBLIC SCHOOLS
Additional Information
- Date ListedJuly 26th, 2025
- Days on Market103
- ZoningLCD
Listing Details
- OfficeSamson Properties
Price Change History for 109 Garden Gate Ln, UPPER MARLBORO, MD (MLS® #MDPG2160904)
| Date | Details | Price | Change |
|---|---|---|---|
| Price Reduced | $909,000 | $21,000 (2.26%) | |
| Price Reduced | $930,000 | $19,990 (2.10%) | |
| Price Reduced (from $980,000) | $949,990 | $30,010 (3.06%) | |
| Active (from Coming Soon) | – | – |
 © 2020 BRIGHT, All Rights Reserved. Information deemed reliable but not guaranteed. The data relating to real estate for sale on this website appears in part through the BRIGHT Internet Data Exchange program, a voluntary cooperative exchange of property listing data between licensed real estate brokerage firms in which Coldwell Banker Residential Realty participates, and is provided by BRIGHT through a licensing agreement. Real estate listings held by brokerage firms other than Coldwell Banker Residential Realty are marked with the IDX logo and detailed information about each listing includes the name of the listing broker.The information provided by this website is for the personal, non-commercial use of consumers and may not be used for any purpose other than to identify prospective properties consumers may be interested in purchasing. Some properties which appear for sale on this website may no longer be available because they are under contract, have Closed or are no longer being offered for sale. Some real estate firms do not participate in IDX and their listings do not appear on this website. Some properties listed with participating firms do not appear on this website at the request of the seller.
© 2020 BRIGHT, All Rights Reserved. Information deemed reliable but not guaranteed. The data relating to real estate for sale on this website appears in part through the BRIGHT Internet Data Exchange program, a voluntary cooperative exchange of property listing data between licensed real estate brokerage firms in which Coldwell Banker Residential Realty participates, and is provided by BRIGHT through a licensing agreement. Real estate listings held by brokerage firms other than Coldwell Banker Residential Realty are marked with the IDX logo and detailed information about each listing includes the name of the listing broker.The information provided by this website is for the personal, non-commercial use of consumers and may not be used for any purpose other than to identify prospective properties consumers may be interested in purchasing. Some properties which appear for sale on this website may no longer be available because they are under contract, have Closed or are no longer being offered for sale. Some real estate firms do not participate in IDX and their listings do not appear on this website. Some properties listed with participating firms do not appear on this website at the request of the seller.
Listing information last updated on November 5th, 2025 at 1:15am CST.


