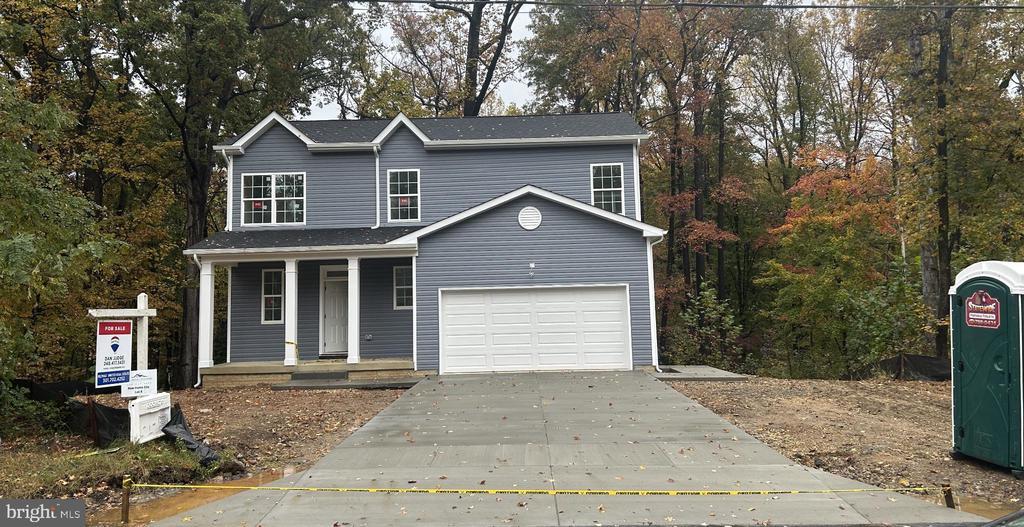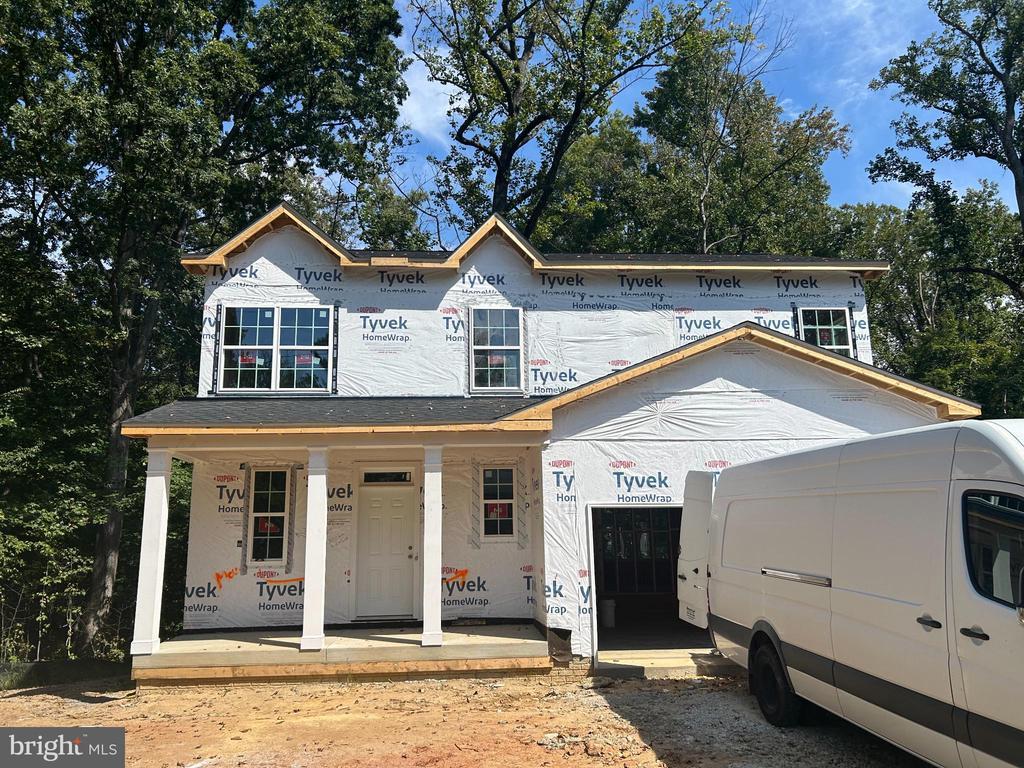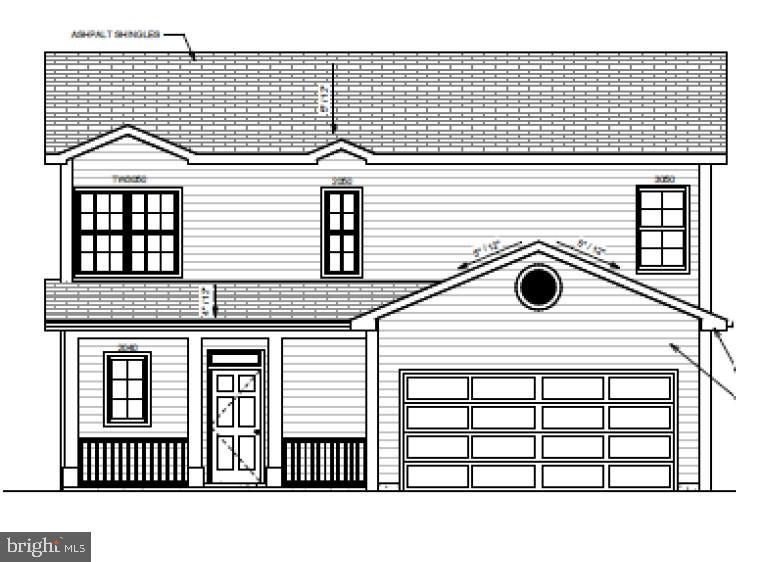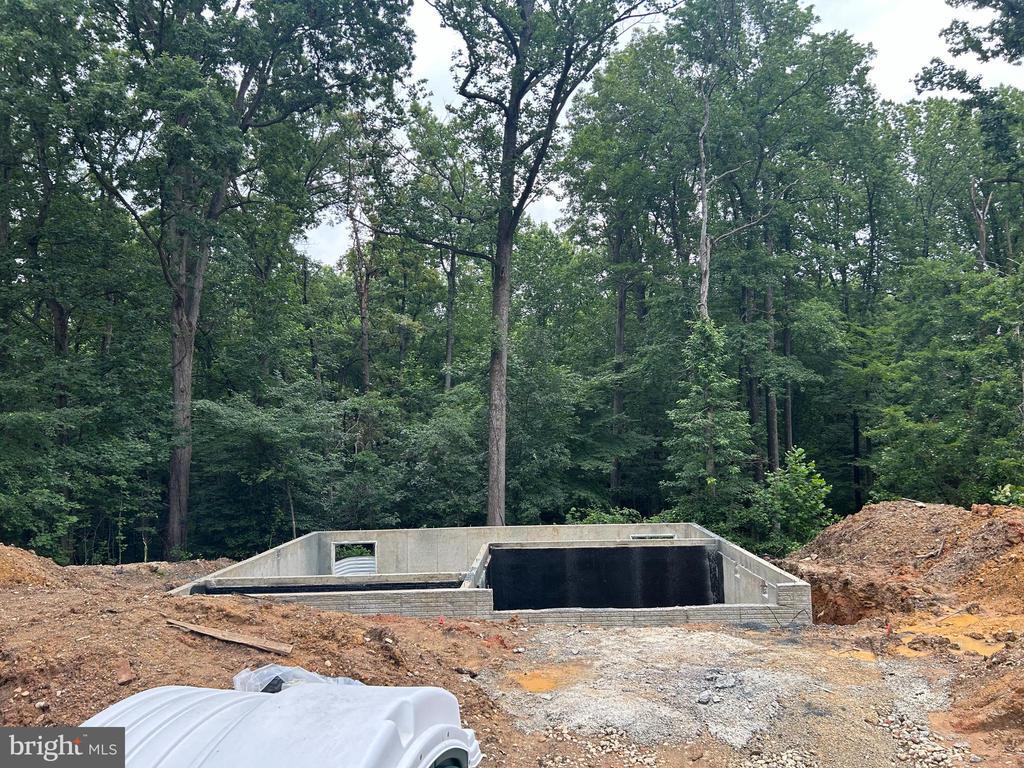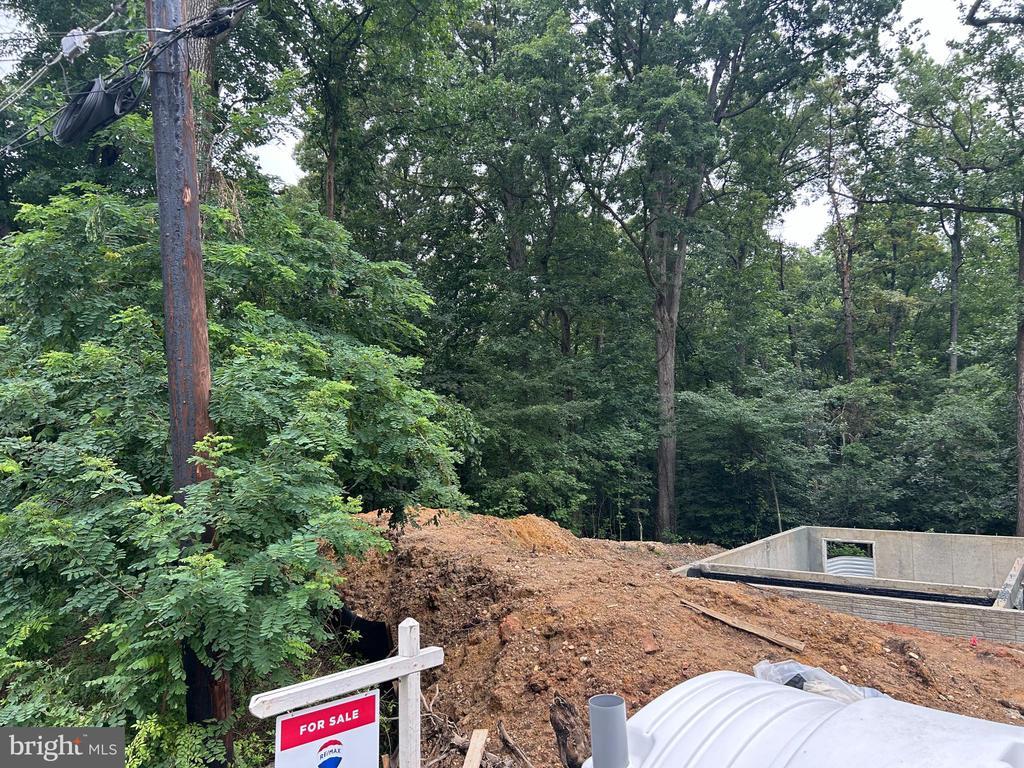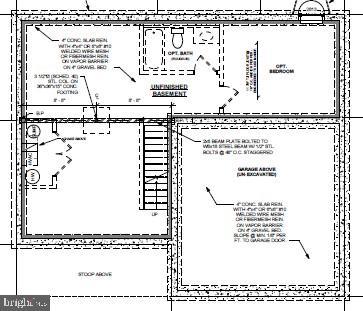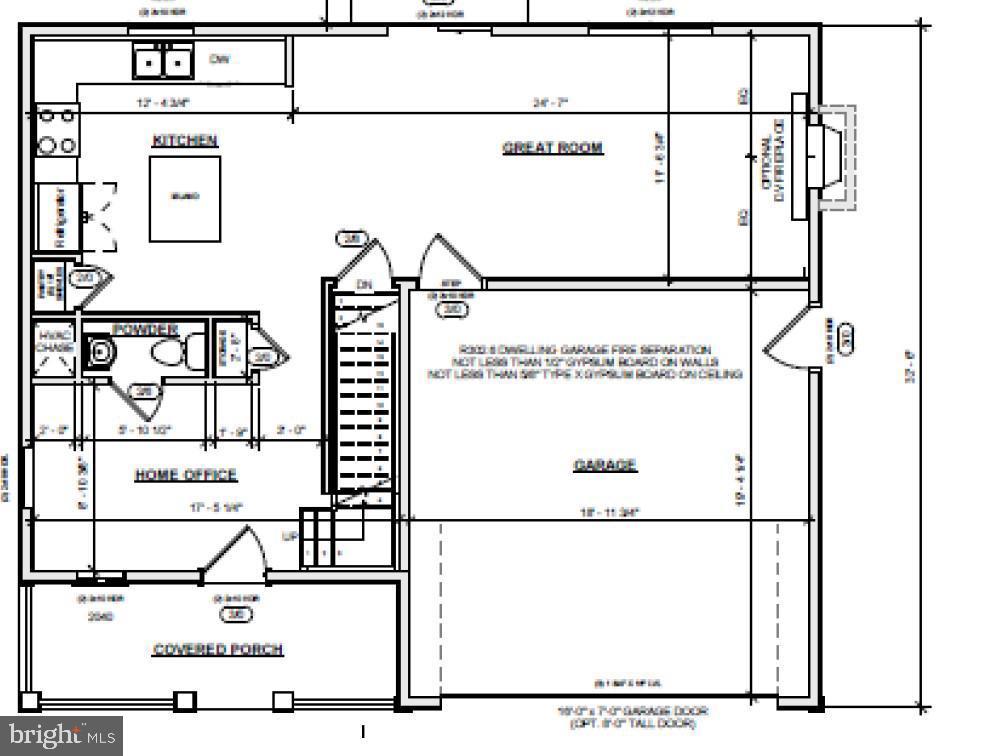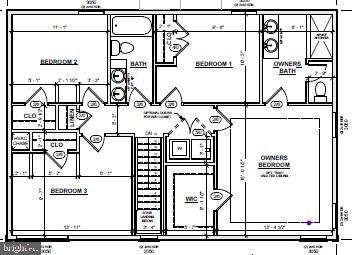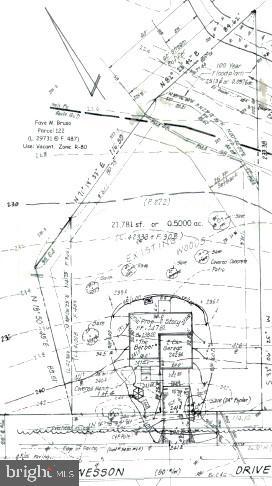Find us on...
Dashboard
- 5 Beds
- 3½ Baths
- 2,247 Sqft
- ½ Acres
6100 Wesson Dr
New home under construction by Arundel Station Homes. Located in Auth Village is just 5 miles from Andrews Air Force Base. Still time to pick some of your interior finishes. Purchase now and close by year end to received a Builder Incentive. The Barber is a 5 bedroom 3.5 Bath new construction home in this wonderful existing community. The lot backs to woods and a private like setting. Owners Bedroom includes walk in closets, tray ceiling and Ensuite bathroom with Spa type shower. 2nd floor includes 3 additional bedrooms, Hall full bathroom and laundry. Builder just added the fully finished basement with bedroom, full bathroom and Rec Room. Front porch and 2 car garage provide curb apeal that is best of the block. Home qualifies for Low Down Payment Program, see attached flyer.
Essential Information
- MLS® #MDPG2152308
- Price$599,000
- Bedrooms5
- Bathrooms3.50
- Full Baths3
- Half Baths1
- Square Footage2,247
- Acres0.50
- Year Built2025
- TypeResidential
- Sub-TypeDetached
- StyleColonial
- StatusActive
Community Information
- Address6100 Wesson Dr
- SubdivisionCAMP SPRINGS
- CitySUITLAND
- CountyPRINCE GEORGES-MD
- StateMD
- Zip Code20746
Amenities
- UtilitiesElectric Available
- ParkingConcrete Driveway
- # of Garages2
- ViewStreet, Trees/Woods
Amenities
Carpet, Upgraded Countertops, Pantry, CeilngFan(s), Bathroom - Walk-In Shower
Garages
Garage - Front Entry, Garage Door Opener
Interior
- HeatingHeat Pump - Electric BackUp
- CoolingHeat Pump(s)
- Has BasementYes
- FireplaceYes
- # of Fireplaces1
- # of Stories2
- Stories2 Story
Appliances
Built-In Range, Dishwasher, Microwave, Refrigerator
Basement
Daylight, Partial, Fully Finished, Sump Pump, Windows
Exterior
- RoofAsphalt
- FoundationConcrete Perimeter
Exterior
Concrete/Block, Frame, Vinyl Siding
Lot Description
Adjoins - Open Space, Bcks-Prklnd, Backs to Trees, Secluded
Windows
Double Pane, Screens, Low-E, Insulated
School Information
- ElementarySKYLINE
- HighDR. HENRY A. WISE, JR.
District
PRINCE GEORGE'S COUNTY PUBLIC SCHOOLS
Additional Information
- Date ListedMay 14th, 2025
- Days on Market177
- ZoningRSF95
Listing Details
- OfficeRE/MAX United Real Estate
 © 2020 BRIGHT, All Rights Reserved. Information deemed reliable but not guaranteed. The data relating to real estate for sale on this website appears in part through the BRIGHT Internet Data Exchange program, a voluntary cooperative exchange of property listing data between licensed real estate brokerage firms in which Coldwell Banker Residential Realty participates, and is provided by BRIGHT through a licensing agreement. Real estate listings held by brokerage firms other than Coldwell Banker Residential Realty are marked with the IDX logo and detailed information about each listing includes the name of the listing broker.The information provided by this website is for the personal, non-commercial use of consumers and may not be used for any purpose other than to identify prospective properties consumers may be interested in purchasing. Some properties which appear for sale on this website may no longer be available because they are under contract, have Closed or are no longer being offered for sale. Some real estate firms do not participate in IDX and their listings do not appear on this website. Some properties listed with participating firms do not appear on this website at the request of the seller.
© 2020 BRIGHT, All Rights Reserved. Information deemed reliable but not guaranteed. The data relating to real estate for sale on this website appears in part through the BRIGHT Internet Data Exchange program, a voluntary cooperative exchange of property listing data between licensed real estate brokerage firms in which Coldwell Banker Residential Realty participates, and is provided by BRIGHT through a licensing agreement. Real estate listings held by brokerage firms other than Coldwell Banker Residential Realty are marked with the IDX logo and detailed information about each listing includes the name of the listing broker.The information provided by this website is for the personal, non-commercial use of consumers and may not be used for any purpose other than to identify prospective properties consumers may be interested in purchasing. Some properties which appear for sale on this website may no longer be available because they are under contract, have Closed or are no longer being offered for sale. Some real estate firms do not participate in IDX and their listings do not appear on this website. Some properties listed with participating firms do not appear on this website at the request of the seller.
Listing information last updated on November 6th, 2025 at 10:15am CST.


