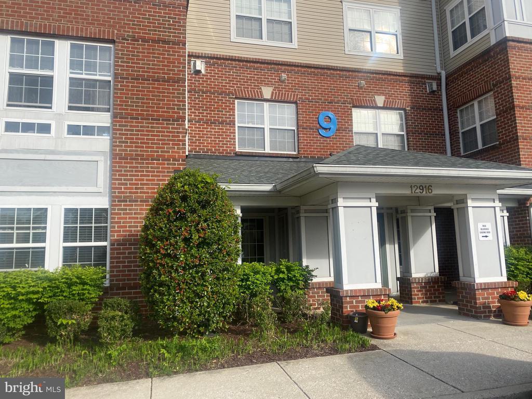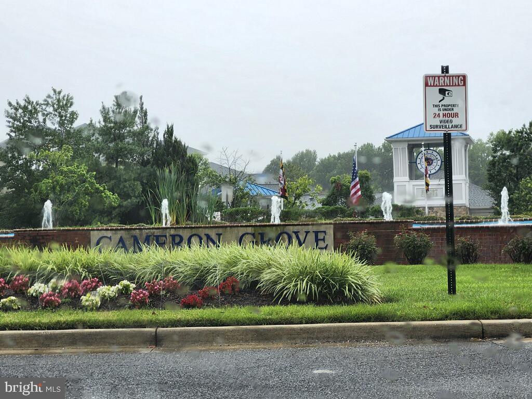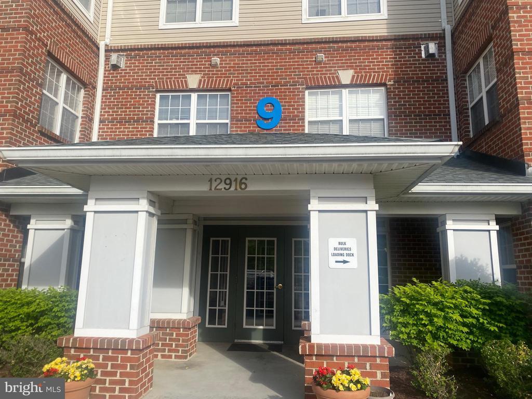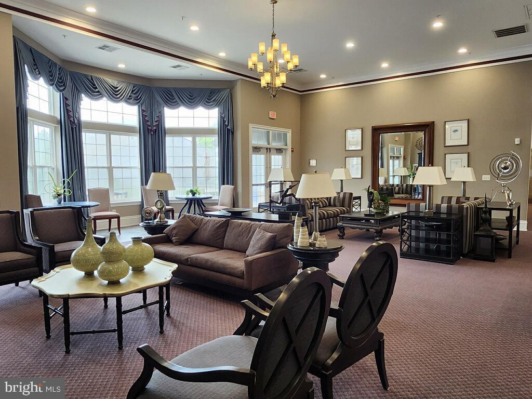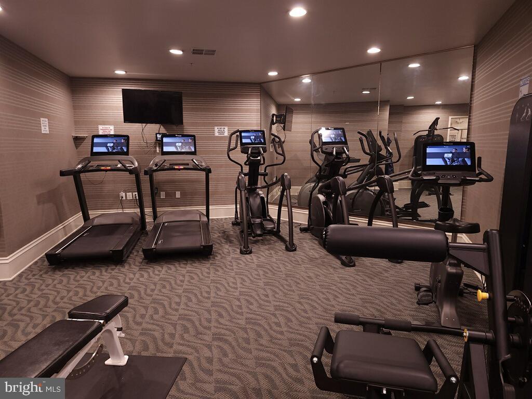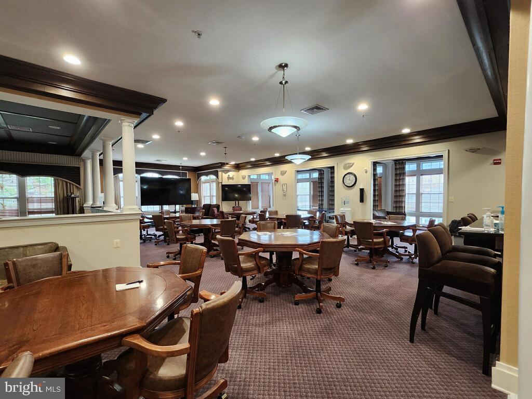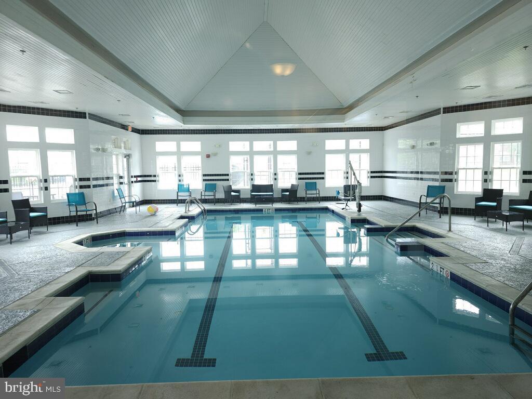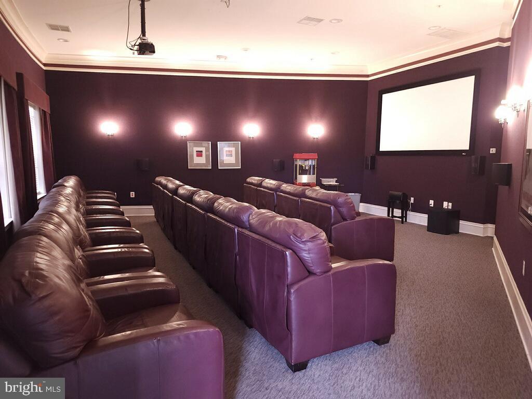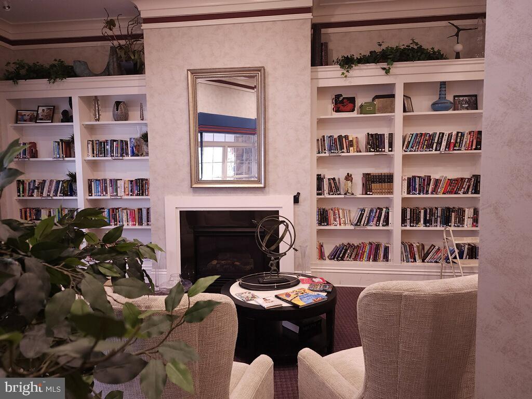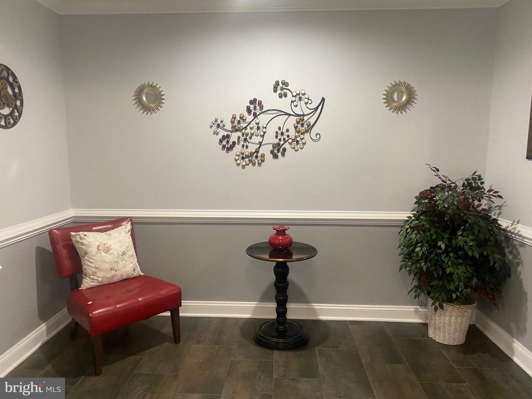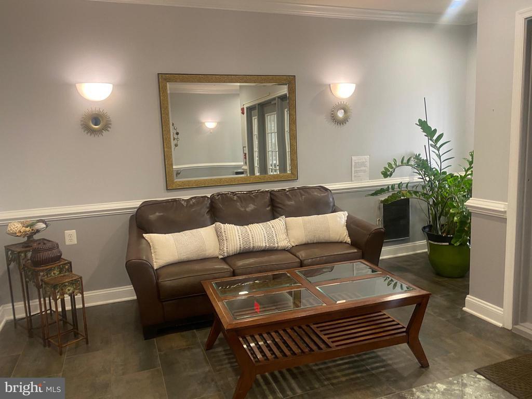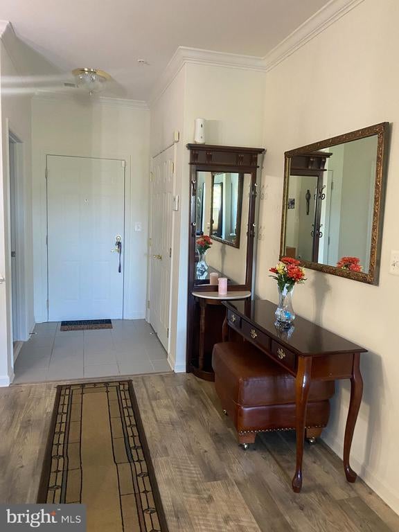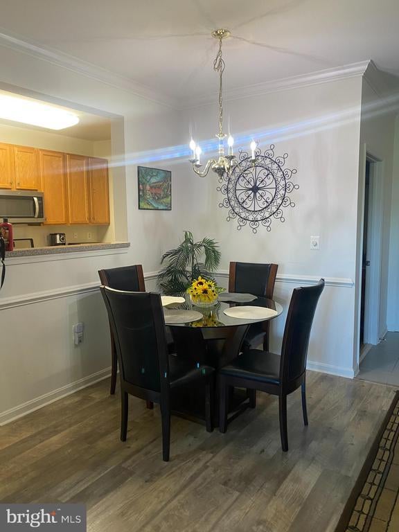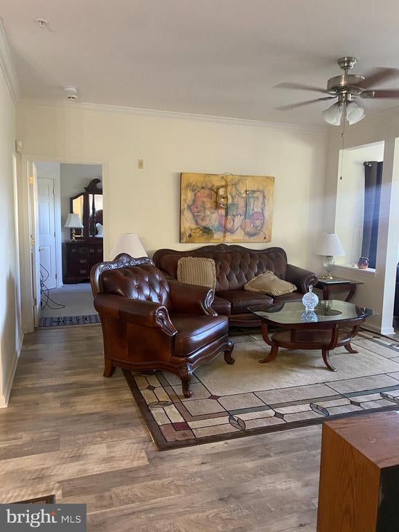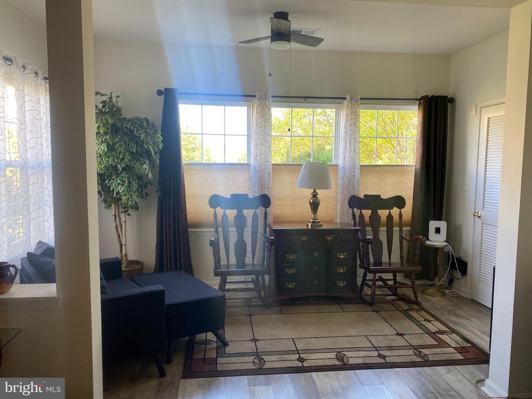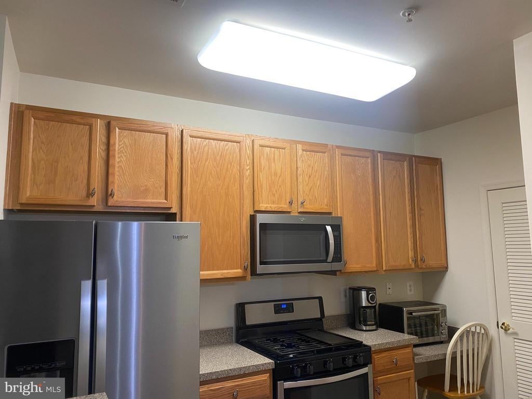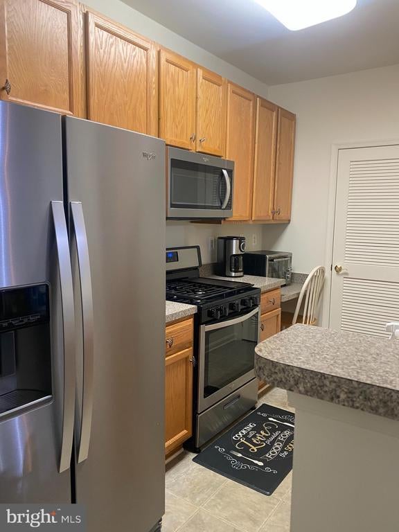Find us on...
Dashboard
- 2 Beds
- 2 Baths
- 1,116 Sqft
- 184 DOM
12916 Fox Bow Dr #107
NEW IMPROVEMENT PRICE REDUCTION MOTIVATED SELLER!!! Luxury First Floor 2 Bedroom 2 Full Baths condo unit with a Sunroom. Open floor plan including a living room/eat-in dining combo and fireplace is located in the highly sough after well landscaped Cameron Grove. This is a 55+ Active Condominium Community. The condo include 2 bathrooms, kitchen and stainless-steel appliances. The rear of the open floor plan boasts a cozy Sunroom. The primary suite has enough room for extra seating, a walk-in closet and an en suite bathroom with a walk-in shower. There is an assigned parking space (30) . The community amenities include an indoor pool, outside pool, exercise room, business work area, walking trails, and tennis courts. This is an end unit is set with a breathtaking view of loving landscaping which looks over a pond area with walking trails. Come see this gem, its waiting for you. Close to shopping, public transportation and highway connectors.
Essential Information
- MLS® #MDPG2150178
- Price$324,999
- Bedrooms2
- Bathrooms2.00
- Full Baths2
- Square Footage1,116
- Acres0.00
- Year Built2006
- TypeResidential
- StyleColonial
- StatusActive
Sub-Type
Condo, Unit/Flat/Apartment, Garden 1 - 4 Floors
Community Information
- Address12916 Fox Bow Dr #107
- SubdivisionCAMERON GROVE CONDO IX>
- CityUPPER MARLBORO
- CountyPRINCE GEORGES-MD
- StateMD
- Zip Code20774
Amenities
- Has PoolYes
Amenities
Bathroom - Walk-In Shower, CeilngFan(s), Master Bath(s), Walk-in Closet(s)
Utilities
Natural Gas Available, Water Available, Sewer Available
Interior
- Interior FeaturesFloor Plan-Open
- HeatingCentral
- CoolingCentral A/C
- FireplaceYes
- # of Fireplaces1
- FireplacesFireplace - Glass Doors
- # of Stories1
- Stories1 Story
Appliances
Built-In Range, Dishwasher, Disposal, Exhaust Fan, Icemaker, Microwave, Oven/Range-Gas, Refrigerator, Stainless Steel Appliances, Washer/Dryer Stacked, Water Heater
Exterior
- WindowsEnergy Efficient
Exterior Features
Exterior Lighting, Tennis Court(s), Secure Storage, Other
School Information
District
PRINCE GEORGE'S COUNTY PUBLIC SCHOOLS
Additional Information
- Date ListedMay 7th, 2025
- Days on Market184
- ZoningRA
Listing Details
- OfficeHomeSmart
- Office Contact3013524065
Price Change History for 12916 Fox Bow Dr #107, UPPER MARLBORO, MD (MLS® #MDPG2150178)
| Date | Details | Price | Change |
|---|---|---|---|
| Price Reduced | $324,999 | $2,001 (0.61%) | |
| Price Reduced | $327,000 | $2,999 (0.91%) | |
| Price Reduced | $329,999 | $1 (0.00%) | |
| Price Reduced (from $335,000) | $330,000 | $5,000 (1.49%) |
 © 2020 BRIGHT, All Rights Reserved. Information deemed reliable but not guaranteed. The data relating to real estate for sale on this website appears in part through the BRIGHT Internet Data Exchange program, a voluntary cooperative exchange of property listing data between licensed real estate brokerage firms in which Coldwell Banker Residential Realty participates, and is provided by BRIGHT through a licensing agreement. Real estate listings held by brokerage firms other than Coldwell Banker Residential Realty are marked with the IDX logo and detailed information about each listing includes the name of the listing broker.The information provided by this website is for the personal, non-commercial use of consumers and may not be used for any purpose other than to identify prospective properties consumers may be interested in purchasing. Some properties which appear for sale on this website may no longer be available because they are under contract, have Closed or are no longer being offered for sale. Some real estate firms do not participate in IDX and their listings do not appear on this website. Some properties listed with participating firms do not appear on this website at the request of the seller.
© 2020 BRIGHT, All Rights Reserved. Information deemed reliable but not guaranteed. The data relating to real estate for sale on this website appears in part through the BRIGHT Internet Data Exchange program, a voluntary cooperative exchange of property listing data between licensed real estate brokerage firms in which Coldwell Banker Residential Realty participates, and is provided by BRIGHT through a licensing agreement. Real estate listings held by brokerage firms other than Coldwell Banker Residential Realty are marked with the IDX logo and detailed information about each listing includes the name of the listing broker.The information provided by this website is for the personal, non-commercial use of consumers and may not be used for any purpose other than to identify prospective properties consumers may be interested in purchasing. Some properties which appear for sale on this website may no longer be available because they are under contract, have Closed or are no longer being offered for sale. Some real estate firms do not participate in IDX and their listings do not appear on this website. Some properties listed with participating firms do not appear on this website at the request of the seller.
Listing information last updated on November 6th, 2025 at 9:15am CST.


