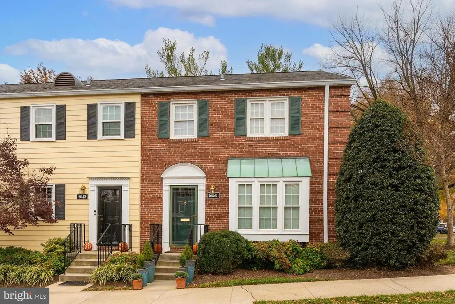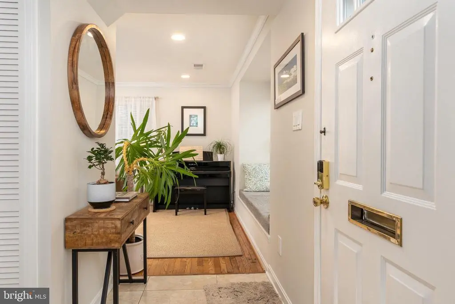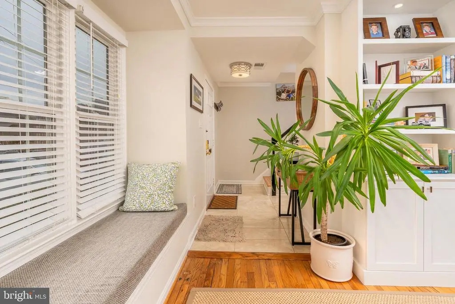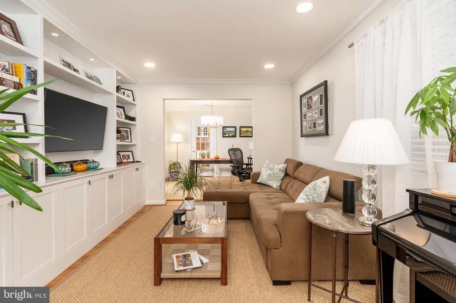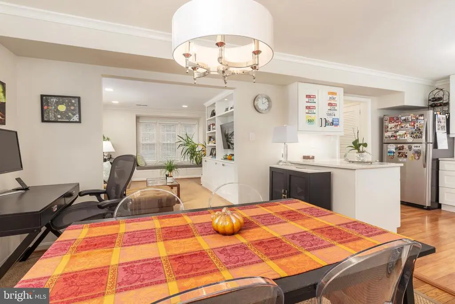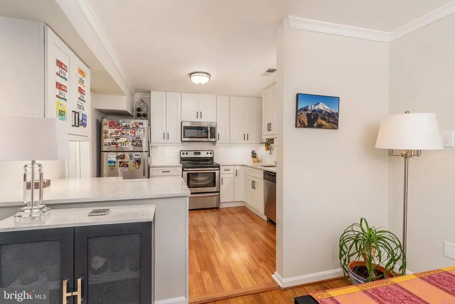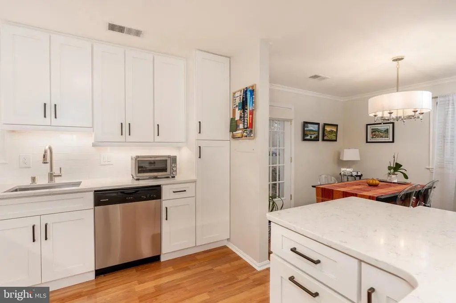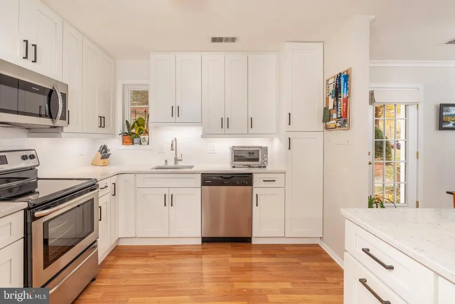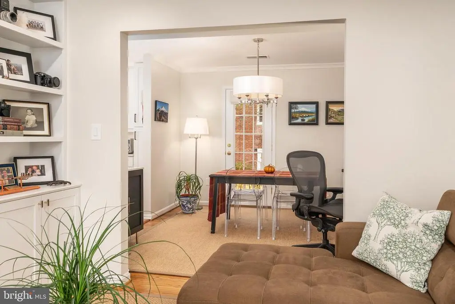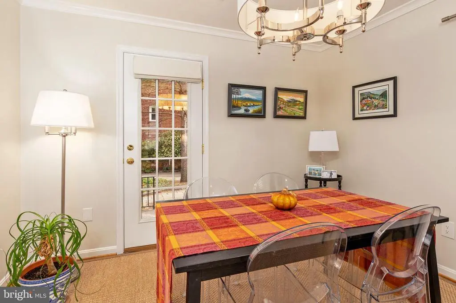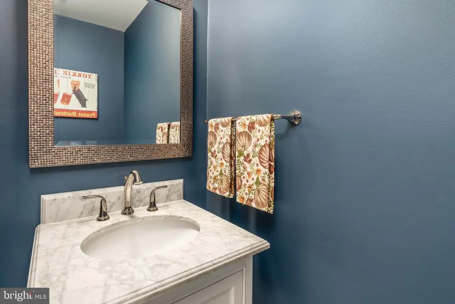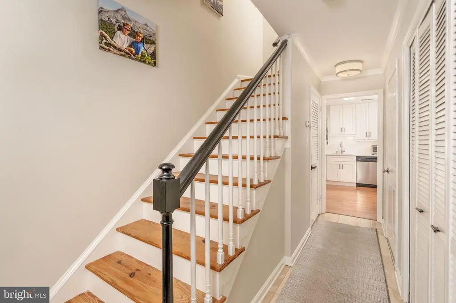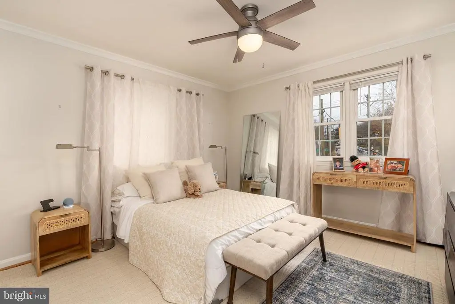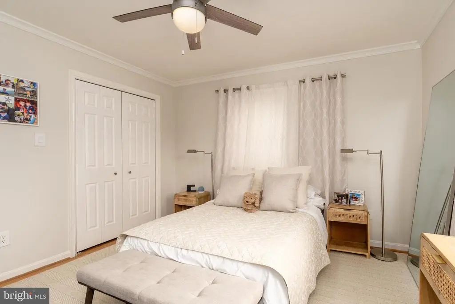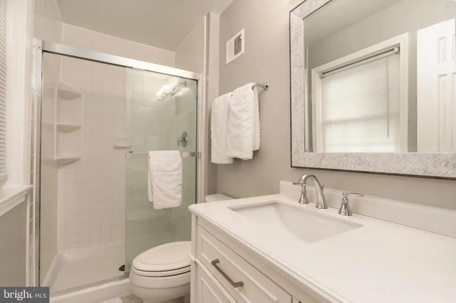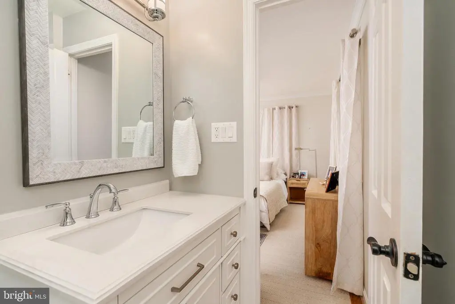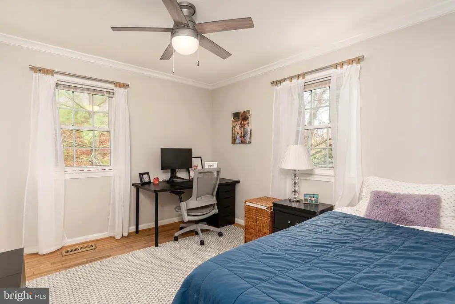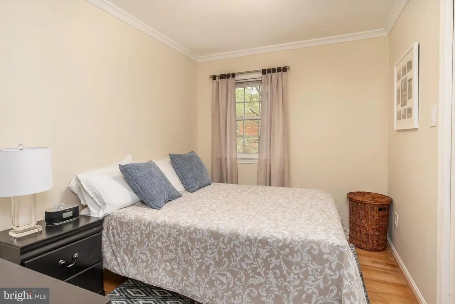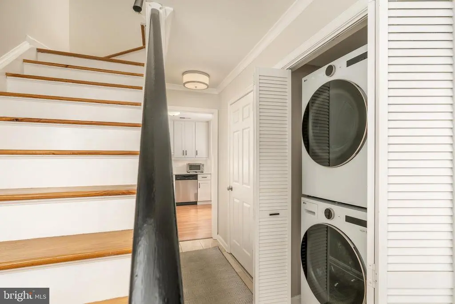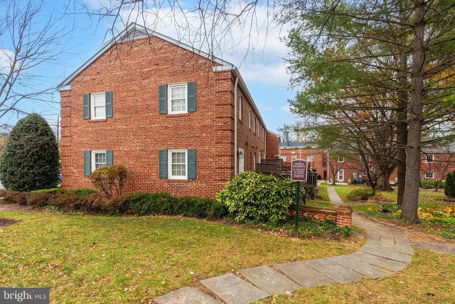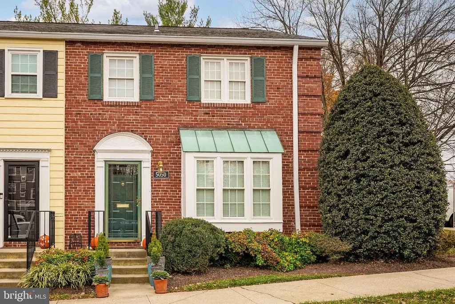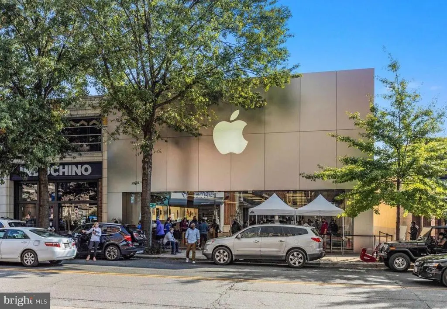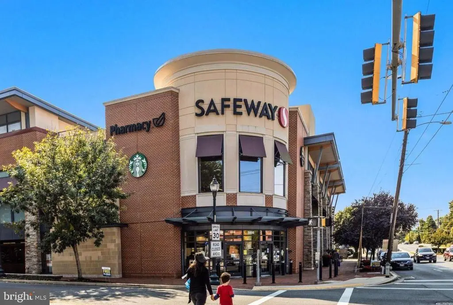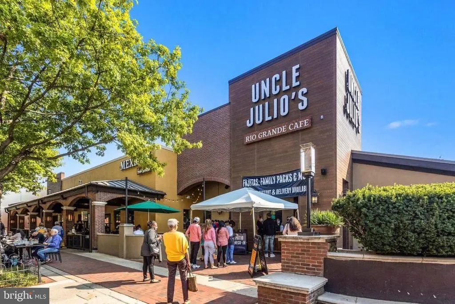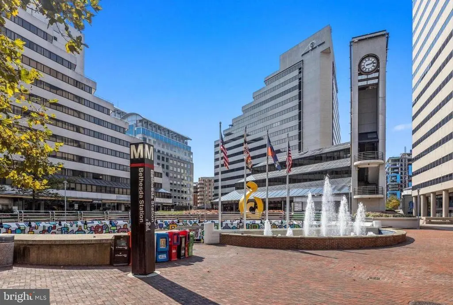Find us on...
Dashboard
- 3 Beds
- 2½ Baths
- 1,164 Sqft
- 4 DOM
5050 Bradley Blvd #6
New on Market! Renovated, spacious, light-filled end-unit townhome in the sought-after Kenwood Forest Condominium. Beautifully designed throughout, with windows on three sides, and featuring wood floors and recent, custom built-ins. Flowing spaces with interconnected living room, dining room and kitchen perfect for entertaining, with easy access to the rear patio. The gourmet kitchen is ideally located off the dining room with stainless steel appliances, stone countertops and a peninsula for added counter-space. A powder room and laundry with a brand new washer/dryer complete the living level. Upstairs boasts three generously sized bedrooms with wood floors and ceiling fans, and two full bathrooms. In addition, the townhome features a large attic with ample space for storage. An assigned parking space is conveniently located steps away from the front door. Enjoy in close proximity, Bethesda shops, restaurants, and cultural spots. With nearby Capital Crescent Trail, vibrant Norwood Park, Bethesda Pool, and the community of Chevy Chase, residents get quick access to amenities while living in a quiet, tree-lined community.
Essential Information
- MLS® #MDMC2208624
- Price$845,000
- Bedrooms3
- Bathrooms2.50
- Full Baths2
- Half Baths1
- Square Footage1,164
- Year Built1950
- TypeResidential
- StyleColonial
- StatusActive
Sub-Type
Condominium,End of Row/Townhouse
Community Information
- Address5050 Bradley Blvd #6
- SubdivisionKENWOOD FOREST
- CityCHEVY CHASE
- CountyMONTGOMERY-MD
- StateMD
- Zip Code20815
Amenities
- Parking Spaces1
- ParkingAssigned
- ViewCity
Amenities
Primary Bath(s), Window Treatments, Wood Floors, Ceiling Fan(s), Recessed Lighting, Upgraded Countertops
Interior
- Interior FeaturesFloor Plan - Open
- HeatingForced Air
- CoolingCentral A/C
- Stories2
Appliances
Dishwasher, Disposal, Oven/Range - Electric, Refrigerator, Built-In Microwave, Icemaker, Stainless Steel Appliances, Water Heater, Washer/Dryer Stacked
Exterior
- ExteriorCombination, Brick
- Exterior FeaturesPatio(s)
- WindowsCasement, Double Pane
- ConstructionCombination, Brick
- FoundationOther
School Information
- ElementarySOMERSET
- MiddleWESTLAND
- HighBETHESDA-CHEVY CHASE
District
MONTGOMERY COUNTY PUBLIC SCHOOLS
Additional Information
- Date ListedNovember 21st, 2025
- Days on Market4
- ZoningRESIDENTIAL
Listing Details
- Office Contact(202) 333-1212
Office
TTR Sotheby's International Realty
 © 2020 BRIGHT, All Rights Reserved. Information deemed reliable but not guaranteed. The data relating to real estate for sale on this website appears in part through the BRIGHT Internet Data Exchange program, a voluntary cooperative exchange of property listing data between licensed real estate brokerage firms in which Coldwell Banker Residential Realty participates, and is provided by BRIGHT through a licensing agreement. Real estate listings held by brokerage firms other than Coldwell Banker Residential Realty are marked with the IDX logo and detailed information about each listing includes the name of the listing broker.The information provided by this website is for the personal, non-commercial use of consumers and may not be used for any purpose other than to identify prospective properties consumers may be interested in purchasing. Some properties which appear for sale on this website may no longer be available because they are under contract, have Closed or are no longer being offered for sale. Some real estate firms do not participate in IDX and their listings do not appear on this website. Some properties listed with participating firms do not appear on this website at the request of the seller.
© 2020 BRIGHT, All Rights Reserved. Information deemed reliable but not guaranteed. The data relating to real estate for sale on this website appears in part through the BRIGHT Internet Data Exchange program, a voluntary cooperative exchange of property listing data between licensed real estate brokerage firms in which Coldwell Banker Residential Realty participates, and is provided by BRIGHT through a licensing agreement. Real estate listings held by brokerage firms other than Coldwell Banker Residential Realty are marked with the IDX logo and detailed information about each listing includes the name of the listing broker.The information provided by this website is for the personal, non-commercial use of consumers and may not be used for any purpose other than to identify prospective properties consumers may be interested in purchasing. Some properties which appear for sale on this website may no longer be available because they are under contract, have Closed or are no longer being offered for sale. Some real estate firms do not participate in IDX and their listings do not appear on this website. Some properties listed with participating firms do not appear on this website at the request of the seller.
Listing information last updated on November 24th, 2025 at 9:18am CST.


