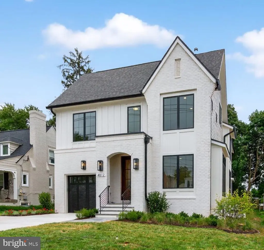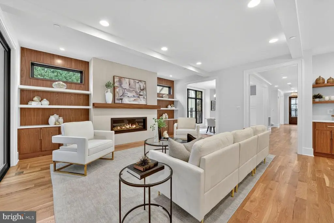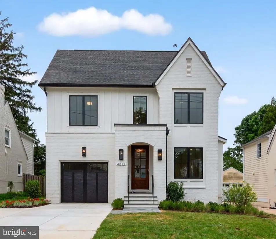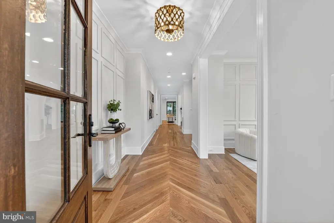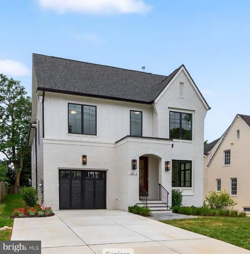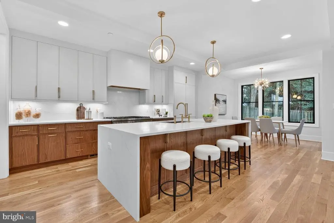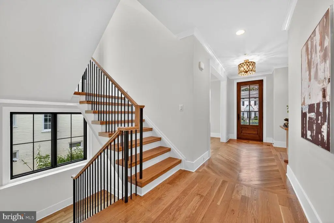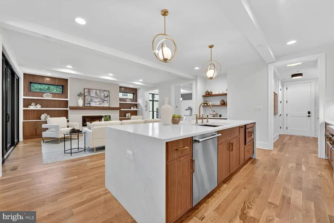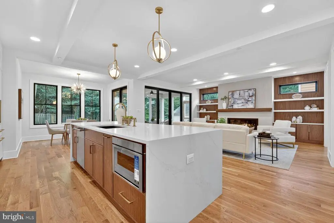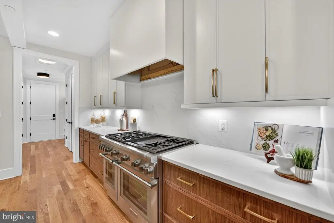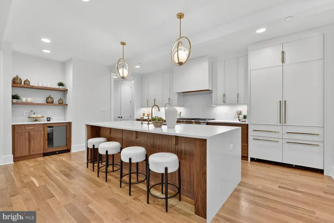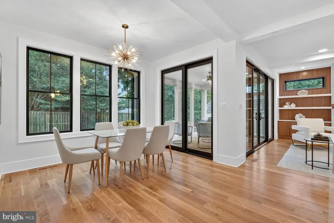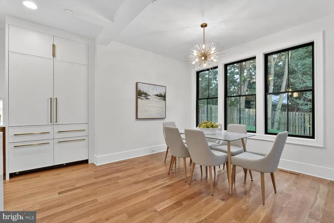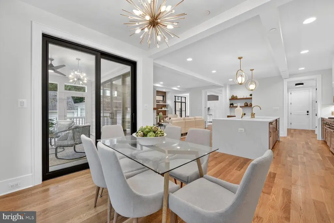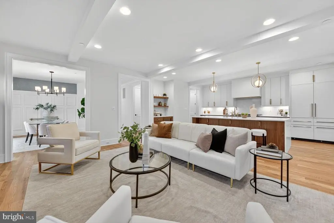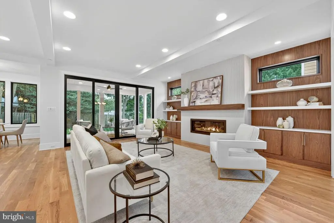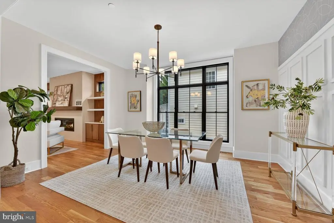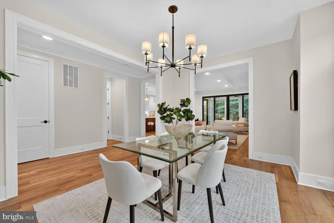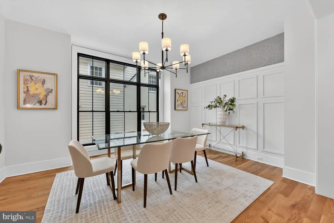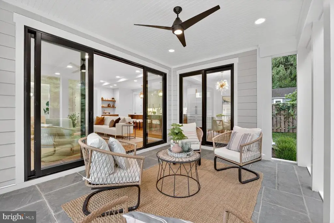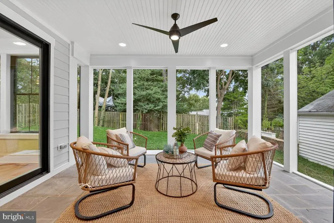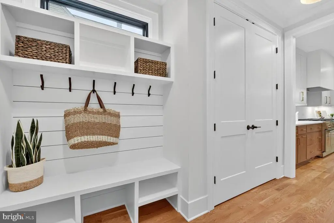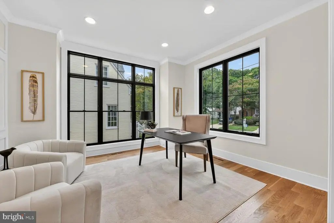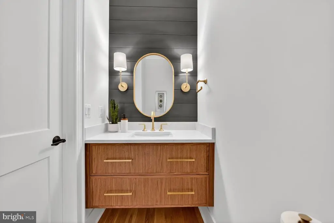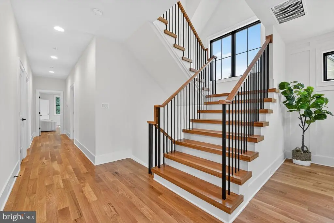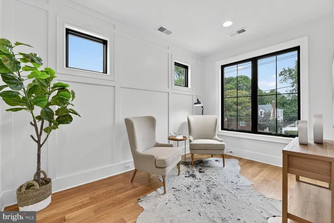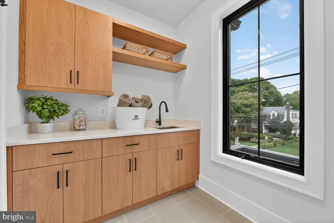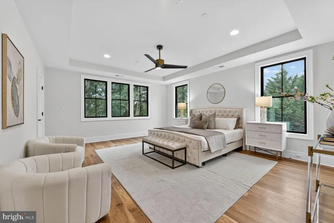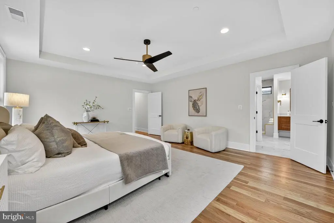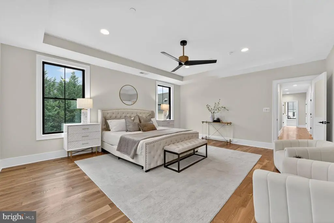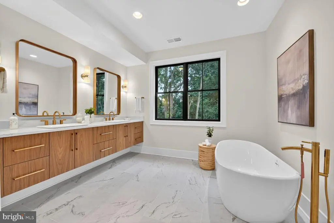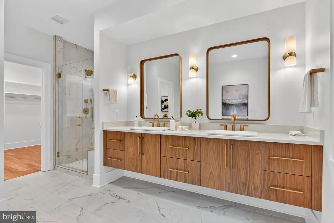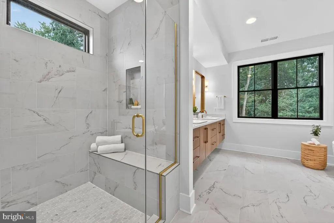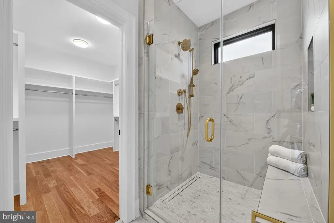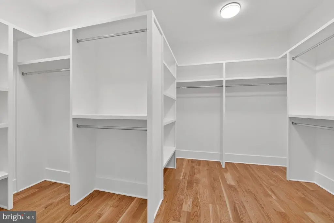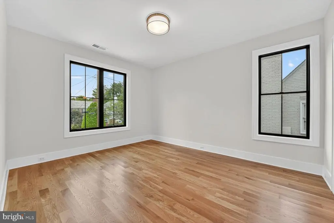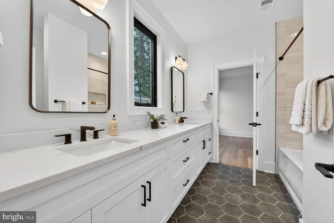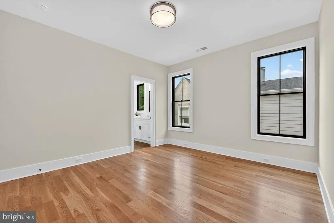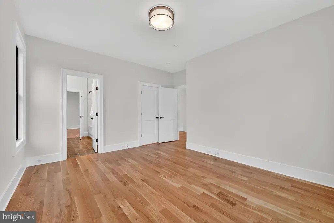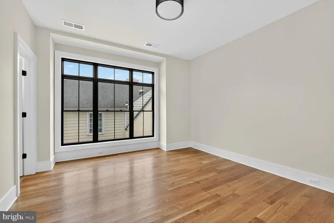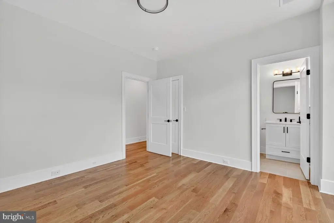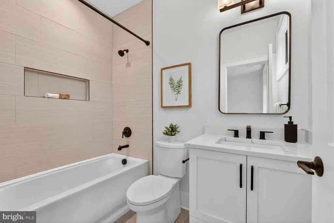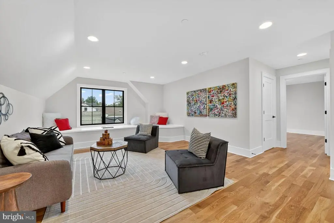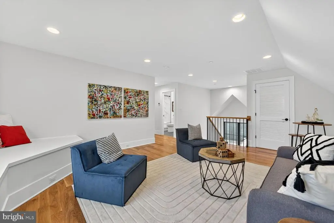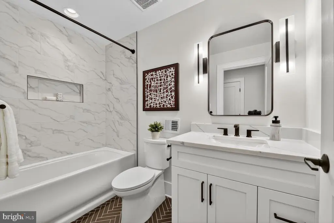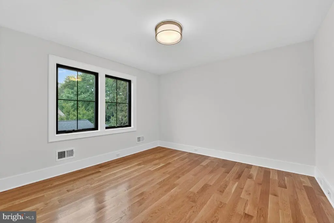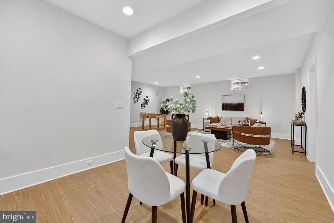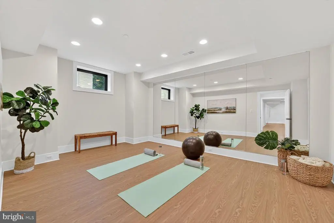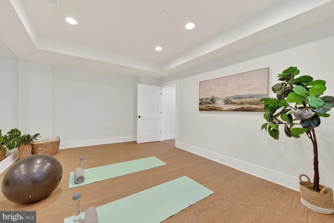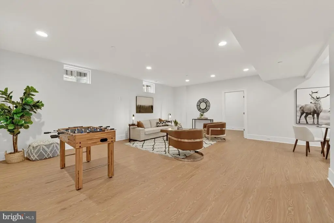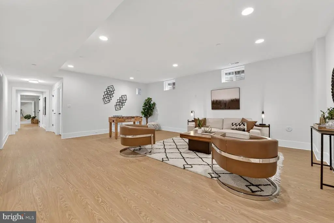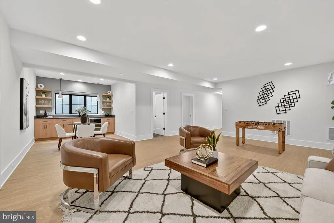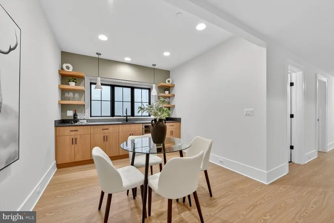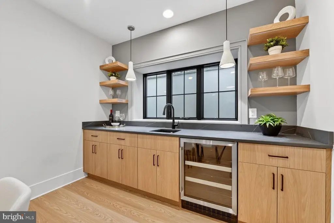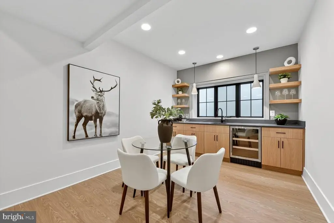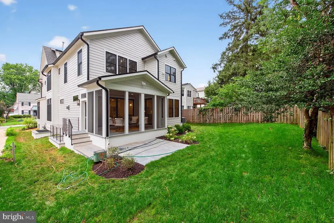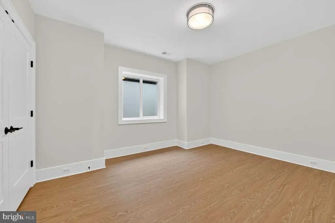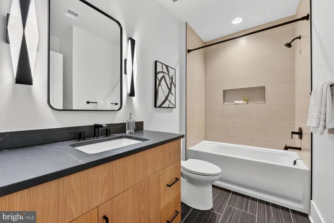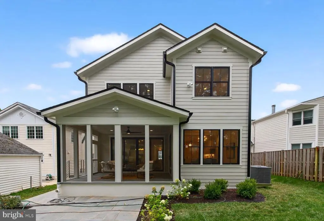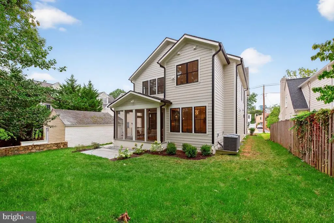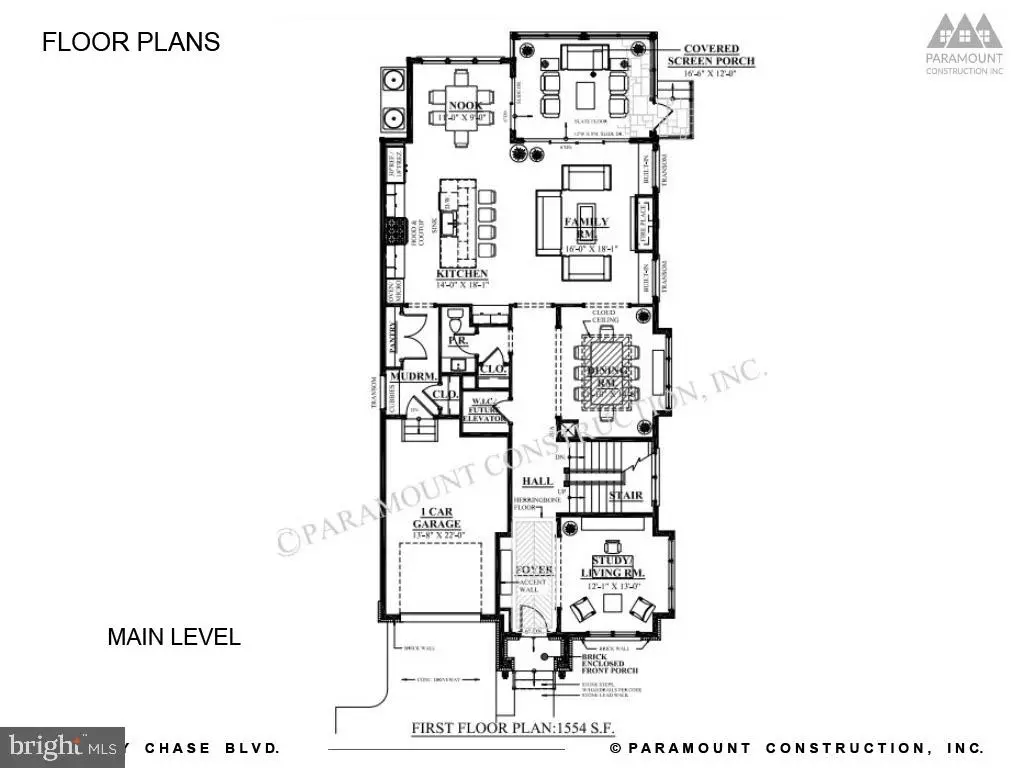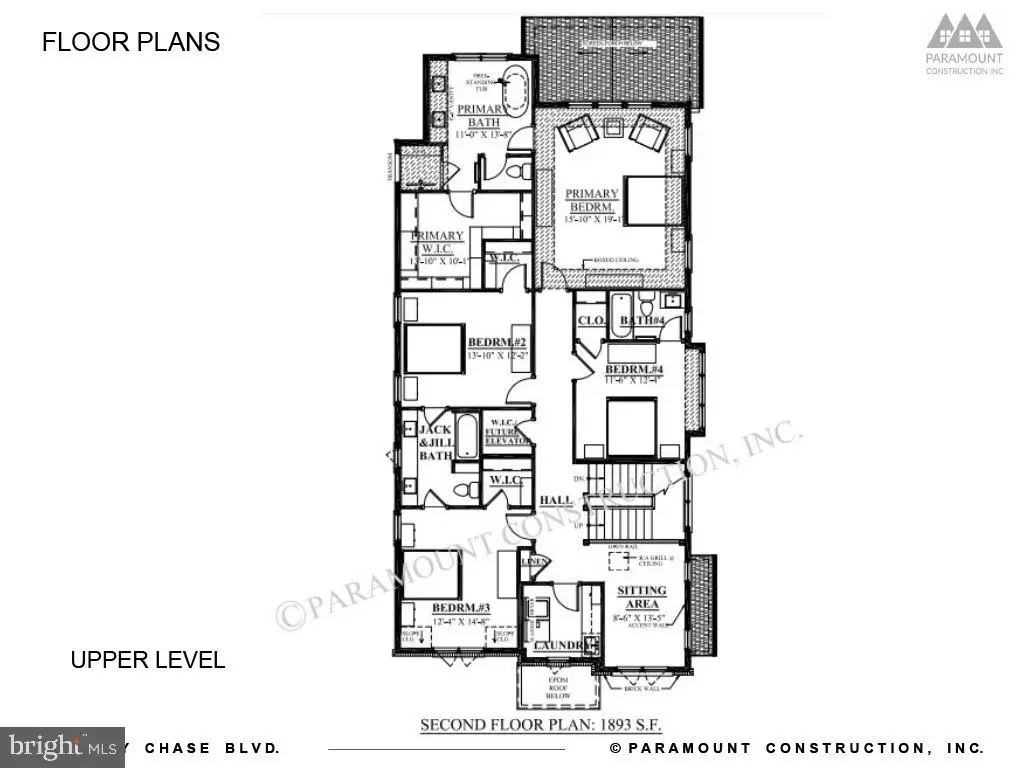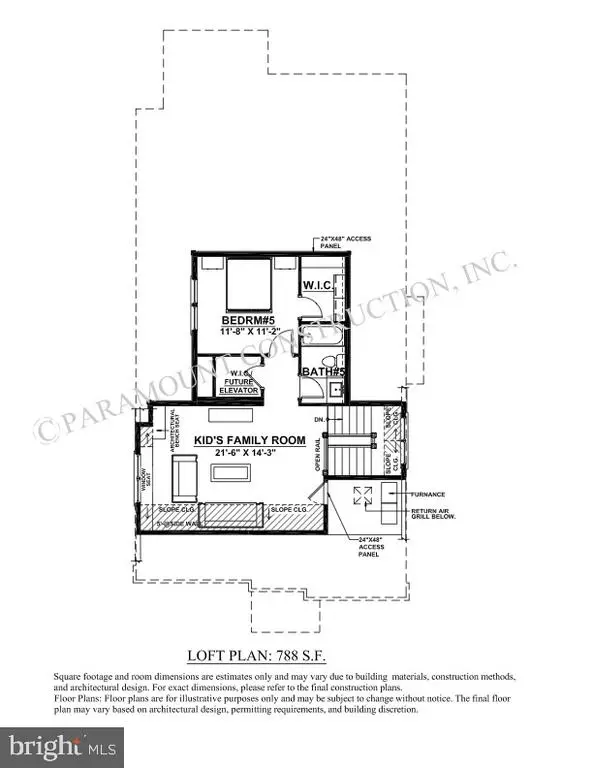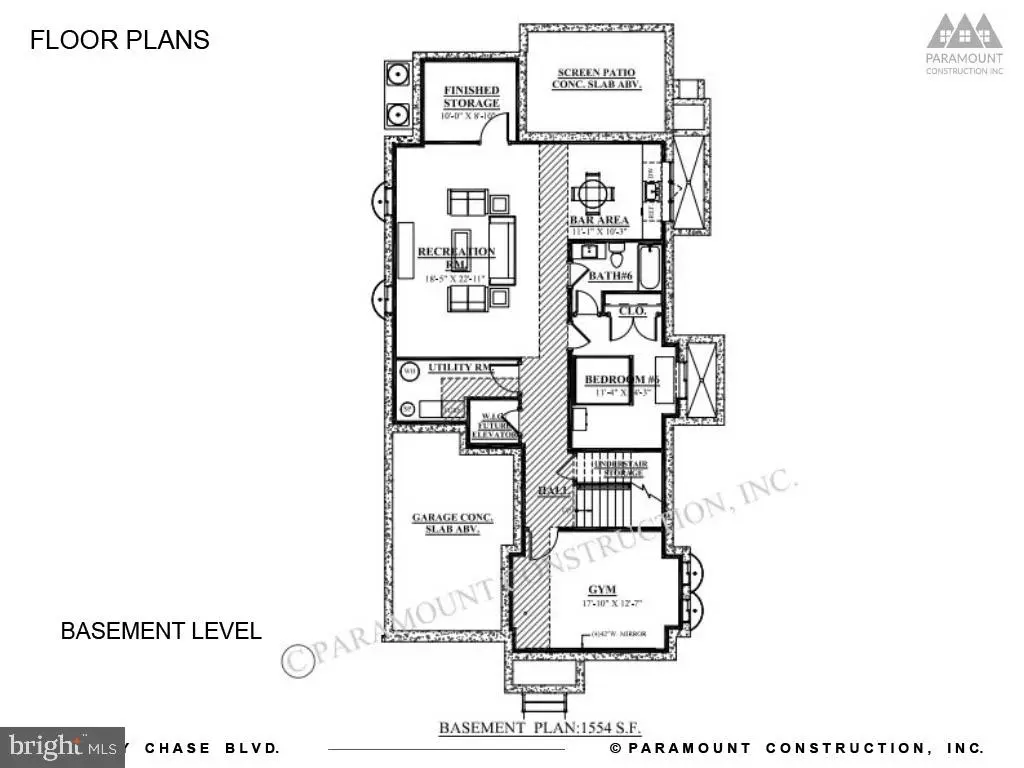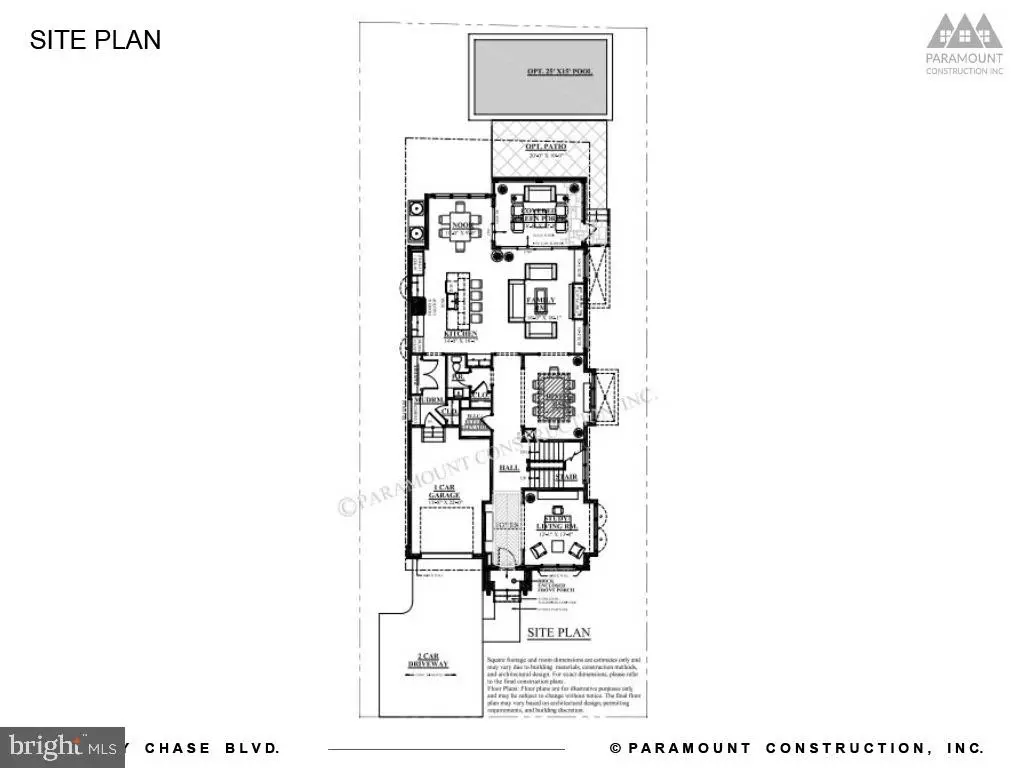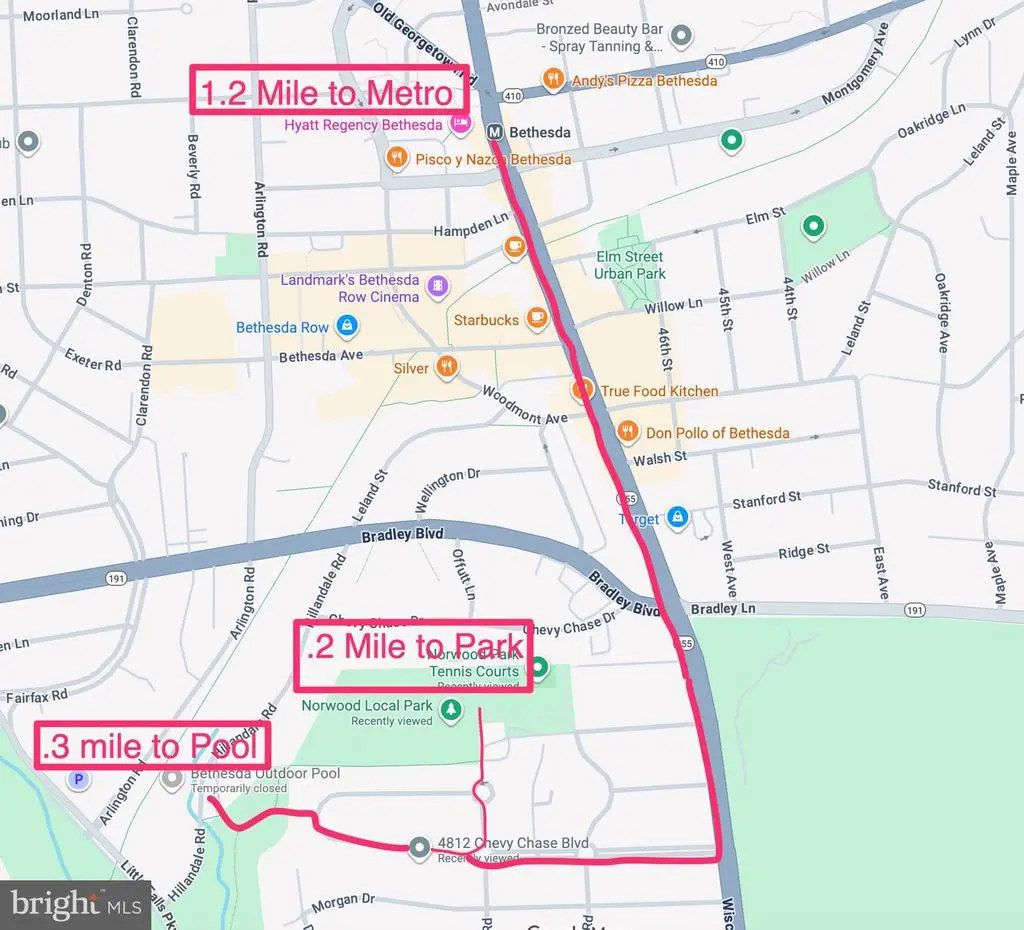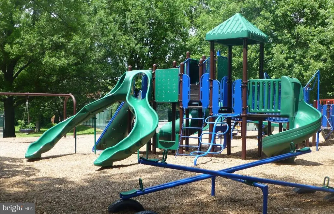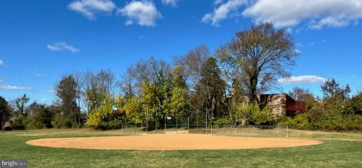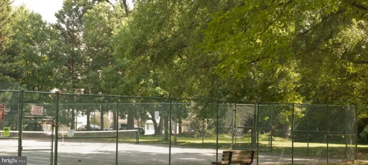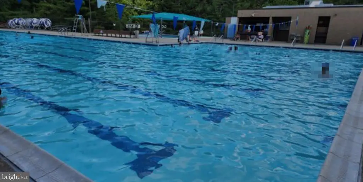Find us on...
Dashboard
- 6 Beds
- 6½ Baths
- .14 Acres
- 3 DOM
4812 Chevy Chase Blvd
MOVE-IN READY | LUXURY NEW HOME | URBAN ELEGANCE MEETS TRANQUIL LIVING Discover a rare opportunity to own a custom-designed luxury residence by an award-winning builder—perfectly situated on a quiet, tree-lined homesite blocks from either Bethesda or Friendship Heights Metros, Trader Joe’s, The Apple Store, and Bethesda Row. The Volta Model is a showcase of refined architecture—where timeless design meets modern livability. Thoughtfully crafted with an open, light-filled layout, this home flows effortlessly from one inviting space to the next. Expansive windows bring the outdoors in, framing serene views that create a true sense of retreat amid the energy of city life. Features & Finishes *Custom cabinetry and built-ins handcrafted by a local artisan *Thermidor, Gourmet kitchen appliance suite—ideal for both everyday living and elegant entertaining *High-end designer finishes throughout, including granite countertops and Pella energy-efficient windows *Open-concept main level with seamless transitions between living, dining, and entertaining areas *Bright, airy interiors with oversized windows that capture natural light from every angle *Spacious loft with panoramic skyline views of Bethesda and Chevy Chase—perfect for a home office or reading nook *An optional four-stop elevator for convenience and accessibility *Lower-level wet bar and dedicated fitness room for relaxation and recreation *Hardwood white oak floors, sanded and stained on site for a rich, custom finish Homesite & Outdoor Living *Brick front elevation, *Elegant painted brick exterior inspired by luxury homes in Brentwood, Tennessee *Screened porch for year-round enjoyment *Flagstone patio designed for outdoor dining and entertaining *Quiet, private setting that feels worlds away yet remains minutes from urban conveniences *Space for a swimming pool and thoughtfully designed outdoor living areas *6 foot cedar privacy fence Every detail of this exceptional home has been meticulously considered—resulting in a residence that is both sophisticated and welcoming.
Essential Information
- MLS® #MDMC2208056
- Price$2,849,801
- Bedrooms6
- Bathrooms6.50
- Full Baths6
- Half Baths1
- Acres0.14
- Year Built2025
- TypeResidential
- Sub-TypeDetached
- StyleCraftsman, Contemporary
- StatusActive
Community Information
- Address4812 Chevy Chase Blvd
- SubdivisionCHEVY CHASE TERRACE
- CityCHEVY CHASE
- CountyMONTGOMERY-MD
- StateMD
- Zip Code20815
Amenities
- ParkingConcrete Driveway
- # of Garages1
- GaragesGarage Door Opener
Amenities
Attic, Crown Moldings, Recessed Lighting, Bar, Built-Ins, Pantry, Walk-in Closet(s), Wood Floors, Bathroom - Soaking Tub, Bathroom - Tub Shower
View
Panoramic, Scenic Vista, Trees/Woods, City
Interior
- HeatingCentral
- Has BasementYes
- FireplaceYes
- # of Fireplaces1
- FireplacesMantel(s), Gas/Propane
- Stories4
Appliances
Dishwasher, Cooktop, Disposal, Exhaust Fan, Microwave, Oven - Double, Oven - Self Cleaning, Oven/Range - Gas, Range Hood, Refrigerator, Water Heater
Cooling
Central A/C, Zoned, Programmable Thermostat
Basement
Other, Fully Finished, Heated, Windows, Shelving, Daylight, Partial
Exterior
- ExteriorBrick
- RoofShingle
- ConstructionBrick, Cement Siding
- FoundationConcrete Perimeter, Permanent
Exterior Features
Exterior Lighting,Tennis Court(s),Sidewalks,Patio(s),Screened,Privacy,Wood
Lot Description
Premium, Private, Backs to Trees, Front Yard, Interior, Landscaping, Level, Rear Yard
Windows
Casement, Screens, Sliding, Double Pane, Energy Efficient
School Information
- ElementarySOMERSET
- MiddleWESTLAND
- HighBETHESDA-CHEVY CHASE
District
MONTGOMERY COUNTY PUBLIC SCHOOLS
Additional Information
- Date ListedNovember 13th, 2025
- Days on Market3
- ZoningR60
Listing Details
- OfficeRory S. Coakley Realty, Inc.
 © 2020 BRIGHT, All Rights Reserved. Information deemed reliable but not guaranteed. The data relating to real estate for sale on this website appears in part through the BRIGHT Internet Data Exchange program, a voluntary cooperative exchange of property listing data between licensed real estate brokerage firms in which Coldwell Banker Residential Realty participates, and is provided by BRIGHT through a licensing agreement. Real estate listings held by brokerage firms other than Coldwell Banker Residential Realty are marked with the IDX logo and detailed information about each listing includes the name of the listing broker.The information provided by this website is for the personal, non-commercial use of consumers and may not be used for any purpose other than to identify prospective properties consumers may be interested in purchasing. Some properties which appear for sale on this website may no longer be available because they are under contract, have Closed or are no longer being offered for sale. Some real estate firms do not participate in IDX and their listings do not appear on this website. Some properties listed with participating firms do not appear on this website at the request of the seller.
© 2020 BRIGHT, All Rights Reserved. Information deemed reliable but not guaranteed. The data relating to real estate for sale on this website appears in part through the BRIGHT Internet Data Exchange program, a voluntary cooperative exchange of property listing data between licensed real estate brokerage firms in which Coldwell Banker Residential Realty participates, and is provided by BRIGHT through a licensing agreement. Real estate listings held by brokerage firms other than Coldwell Banker Residential Realty are marked with the IDX logo and detailed information about each listing includes the name of the listing broker.The information provided by this website is for the personal, non-commercial use of consumers and may not be used for any purpose other than to identify prospective properties consumers may be interested in purchasing. Some properties which appear for sale on this website may no longer be available because they are under contract, have Closed or are no longer being offered for sale. Some real estate firms do not participate in IDX and their listings do not appear on this website. Some properties listed with participating firms do not appear on this website at the request of the seller.
Listing information last updated on November 15th, 2025 at 2:31pm CST.


