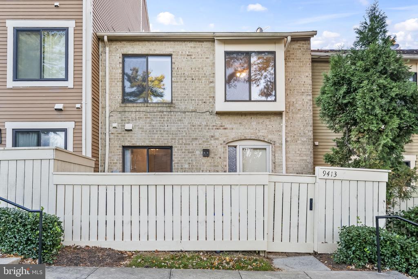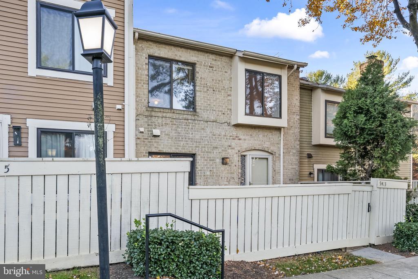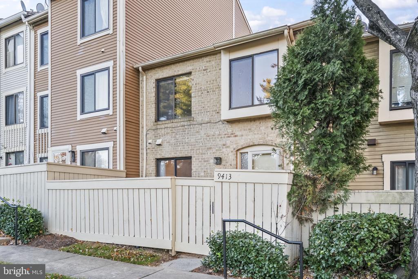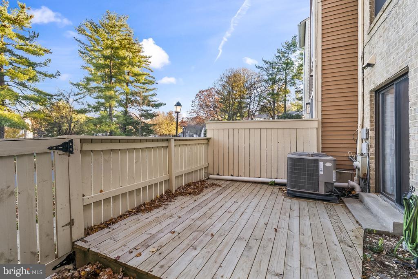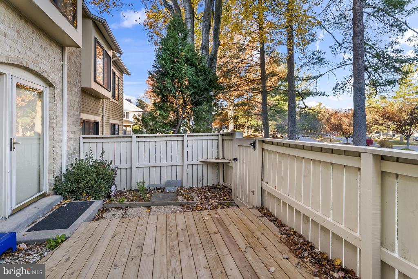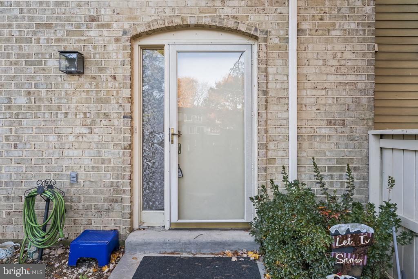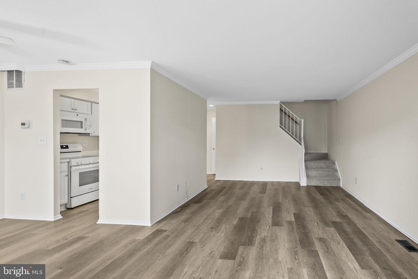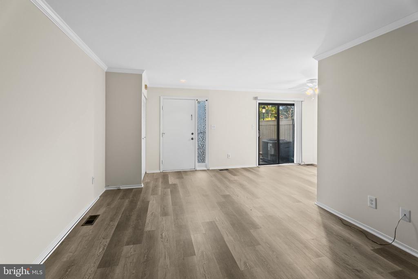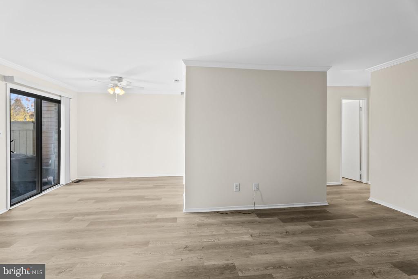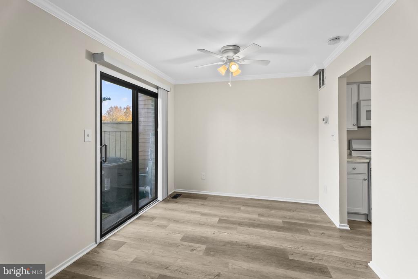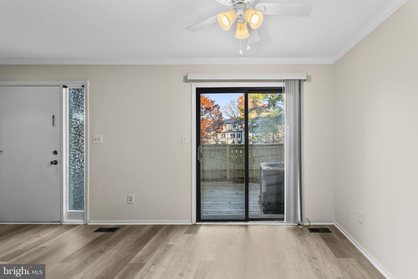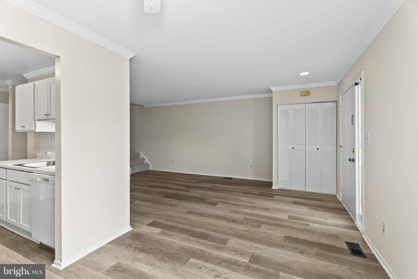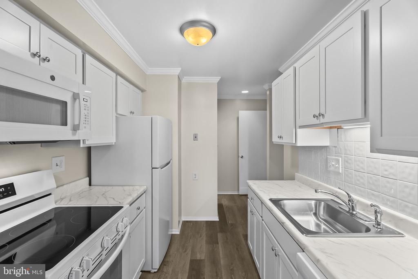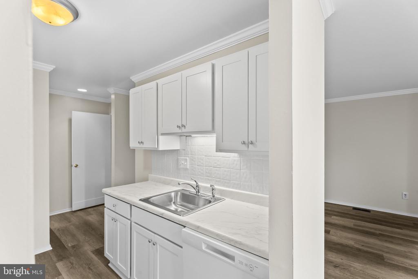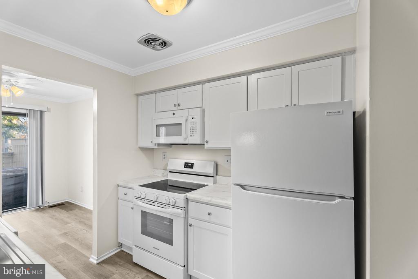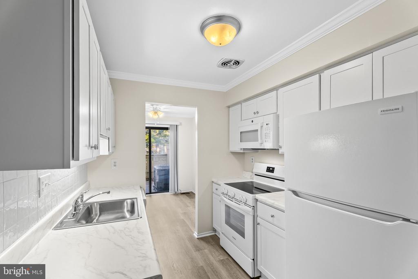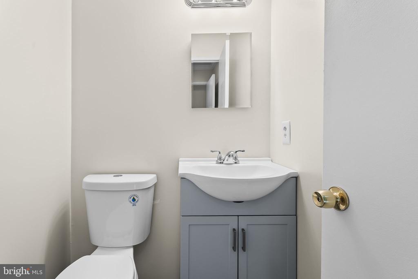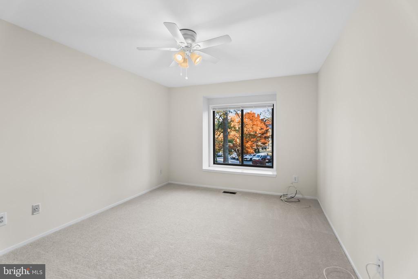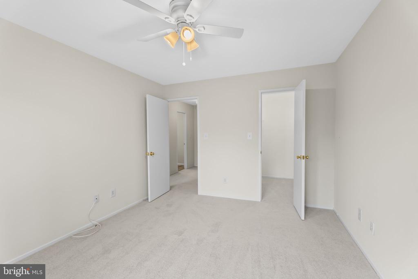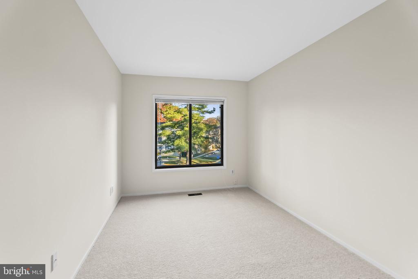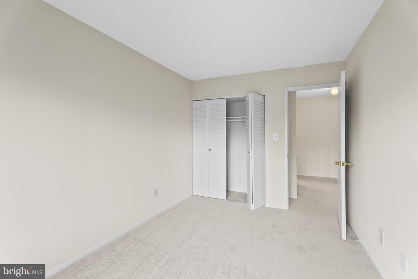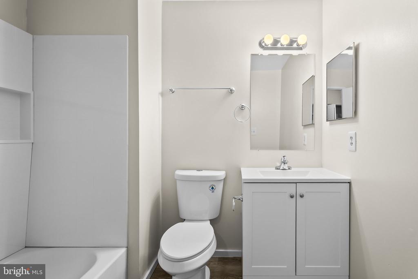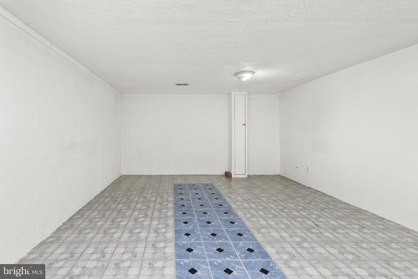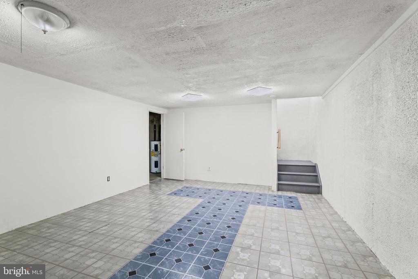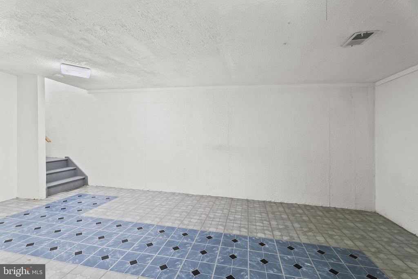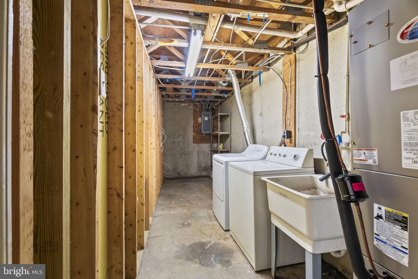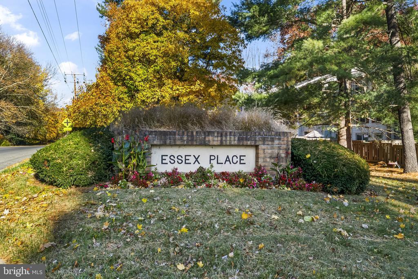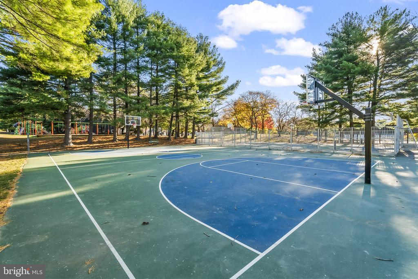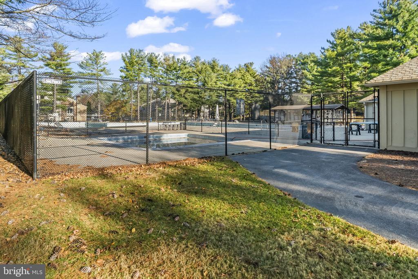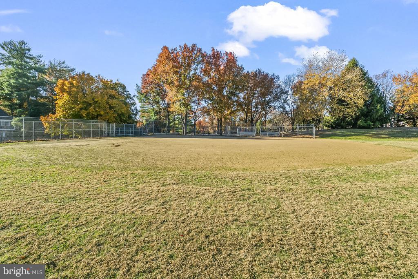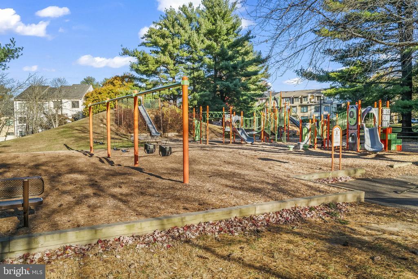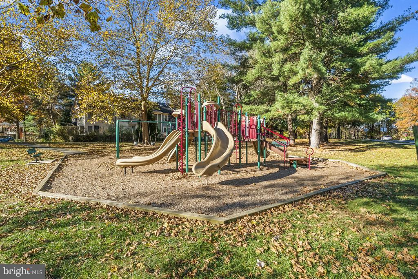Find us on...
Dashboard
- 2 Beds
- 1½ Baths
- 1,550 Sqft
- .02 Acres
9413 Penshurst Ct
Welcome to this bright and beautifully updated 2-bedroom, 1.5-bath townhouse in the heart of Montgomery Village with over 1500 square feet on all 3 levels. The main level features an open-concept layout with stylish LVP flooring and a fully renovated kitchen complete with new cabinets, countertops, and brand-new appliances—perfect for everyday living and entertaining. Upstairs, you’ll find two spacious bedrooms and a renovated full bath, while the fully finished lower level provides a large flexible space—ideal for a rec room, home office, or media room. Additional highlights include brand new carpet on the upper level and fresh paint throughout, ensuring a seamless move-in experience. Located just minutes from the scenic Germantown Greenbelt, this home offers unbeatable convenience to shopping, dining, top-rated schools, and major commuter routes (I-270, I-495, and I-95). Whether you’re a first-time buyer, looking to downsize, or seeking a solid investment, this home checks every box. Enjoy comfort, convenience, and a welcoming community in one of the area’s most desirable and growing neighborhoods.
Essential Information
- MLS® #MDMC2207028
- Price$300,000
- Bedrooms2
- Bathrooms1.50
- Full Baths1
- Half Baths1
- Square Footage1,550
- Acres0.02
- Year Built1980
- TypeResidential
- Sub-TypeInterior Row/Townhouse
- StyleColonial
- StatusActive
Community Information
- Address9413 Penshurst Ct
- SubdivisionESSEX PLACE
- CityGAITHERSBURG
- CountyMONTGOMERY-MD
- StateMD
- Zip Code20886
Amenities
- AmenitiesAttic, Crown Molding
- Parking Spaces1
- ParkingAssigned
- Has PoolYes
Interior
- Interior FeaturesFloor Plan-Open
- HeatingHeat Pump(s)
- Has BasementYes
- # of Stories3
- Stories3
Cooling
Attic Fan, Ceiling Fan(s), Central A/C, Heat Pump(s)
Basement
Connecting Stairway, Sump Pump, Improved, Fully Finished, Heated
Exterior
- ExteriorBrick and Siding
- RoofAsphalt
- FoundationBrick/Mortar
Exterior Features
Deck(s), Fenced-Fully, Wood Fence
School Information
- ElementarySOUTH LAKE
- MiddleNEELSVILLE
- HighWATKINS MILL
District
MONTGOMERY COUNTY PUBLIC SCHOOLS
Additional Information
- Date ListedNovember 7th, 2025
- Days on Market2
- ZoningRESIDENTIAL
Listing Details
- OfficeDC Premier Real Estate, LLC
- Office Contact7036069551
 © 2020 BRIGHT, All Rights Reserved. Information deemed reliable but not guaranteed. The data relating to real estate for sale on this website appears in part through the BRIGHT Internet Data Exchange program, a voluntary cooperative exchange of property listing data between licensed real estate brokerage firms in which Coldwell Banker Residential Realty participates, and is provided by BRIGHT through a licensing agreement. Real estate listings held by brokerage firms other than Coldwell Banker Residential Realty are marked with the IDX logo and detailed information about each listing includes the name of the listing broker.The information provided by this website is for the personal, non-commercial use of consumers and may not be used for any purpose other than to identify prospective properties consumers may be interested in purchasing. Some properties which appear for sale on this website may no longer be available because they are under contract, have Closed or are no longer being offered for sale. Some real estate firms do not participate in IDX and their listings do not appear on this website. Some properties listed with participating firms do not appear on this website at the request of the seller.
© 2020 BRIGHT, All Rights Reserved. Information deemed reliable but not guaranteed. The data relating to real estate for sale on this website appears in part through the BRIGHT Internet Data Exchange program, a voluntary cooperative exchange of property listing data between licensed real estate brokerage firms in which Coldwell Banker Residential Realty participates, and is provided by BRIGHT through a licensing agreement. Real estate listings held by brokerage firms other than Coldwell Banker Residential Realty are marked with the IDX logo and detailed information about each listing includes the name of the listing broker.The information provided by this website is for the personal, non-commercial use of consumers and may not be used for any purpose other than to identify prospective properties consumers may be interested in purchasing. Some properties which appear for sale on this website may no longer be available because they are under contract, have Closed or are no longer being offered for sale. Some real estate firms do not participate in IDX and their listings do not appear on this website. Some properties listed with participating firms do not appear on this website at the request of the seller.
Listing information last updated on November 8th, 2025 at 9:30am CST.


