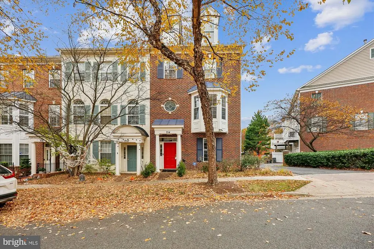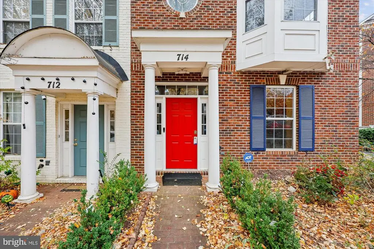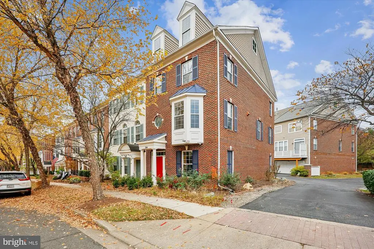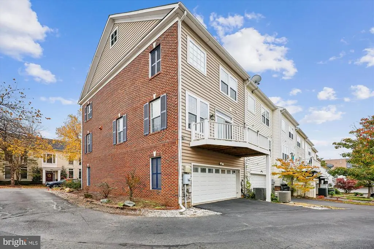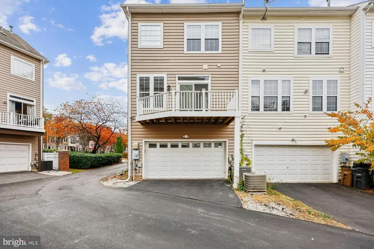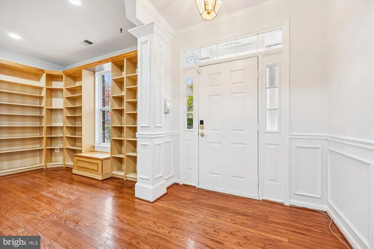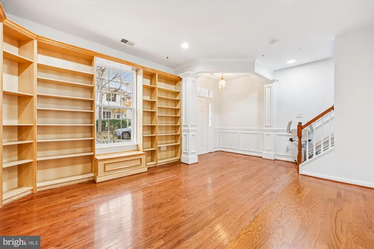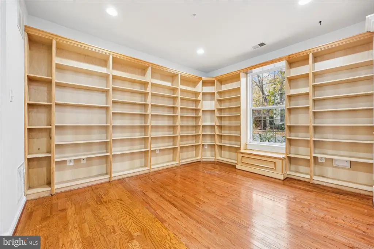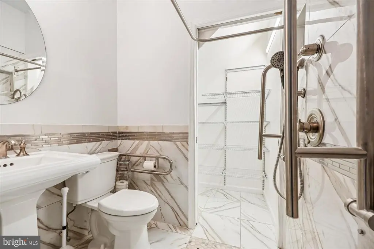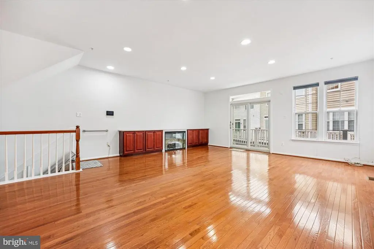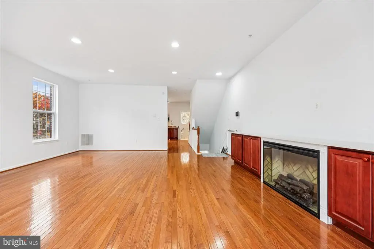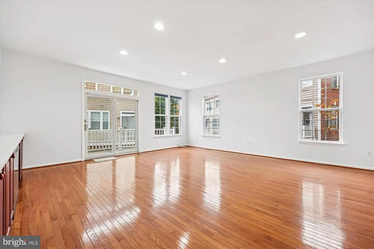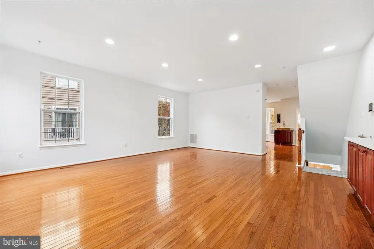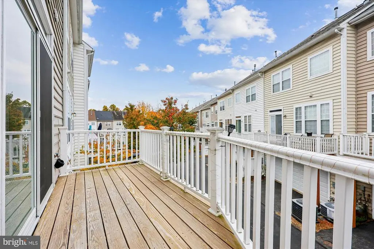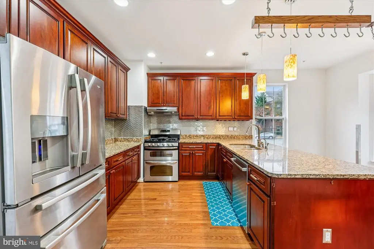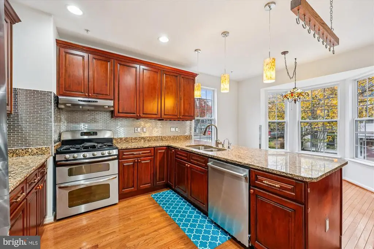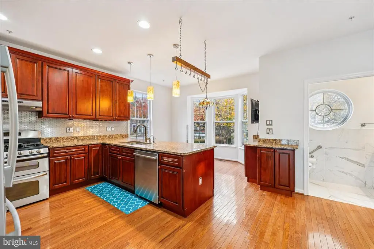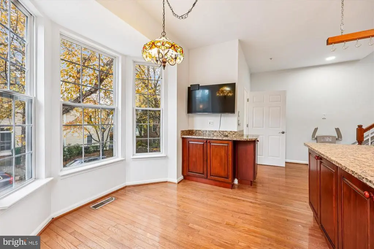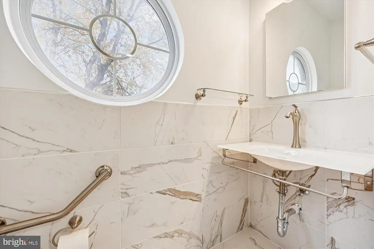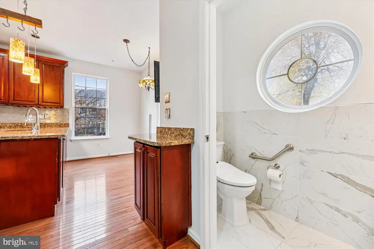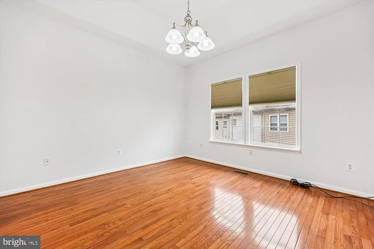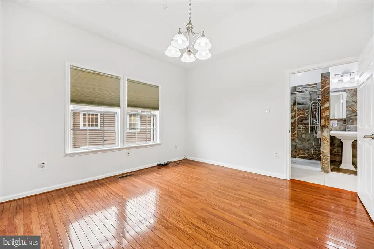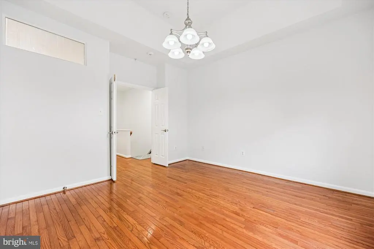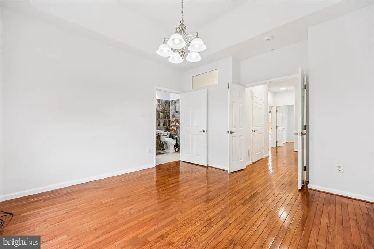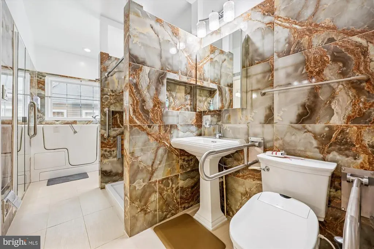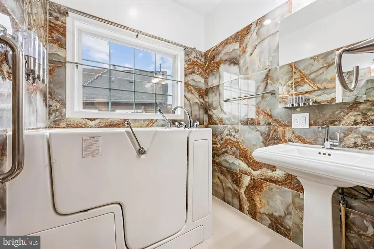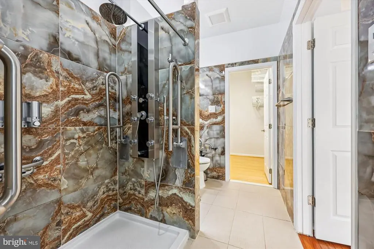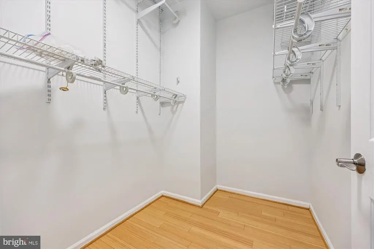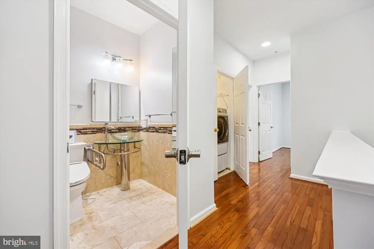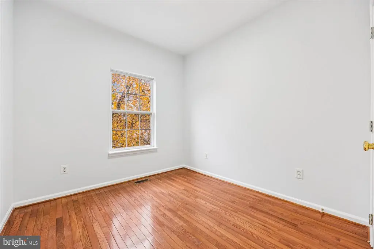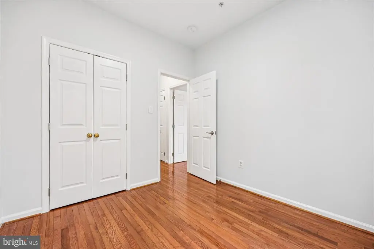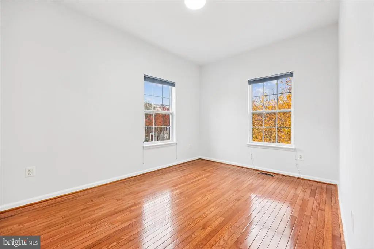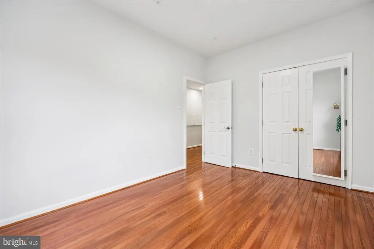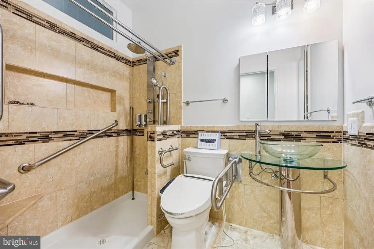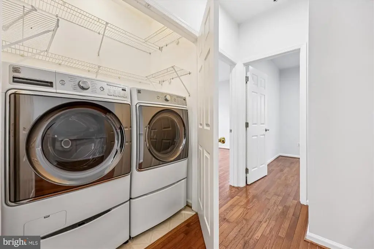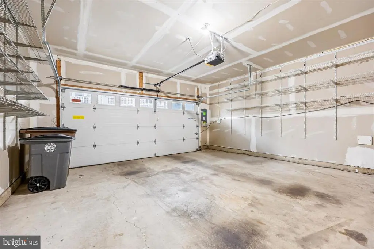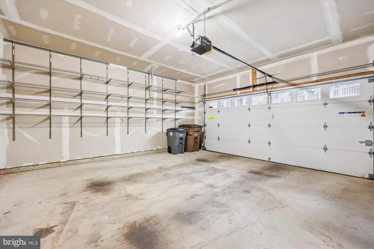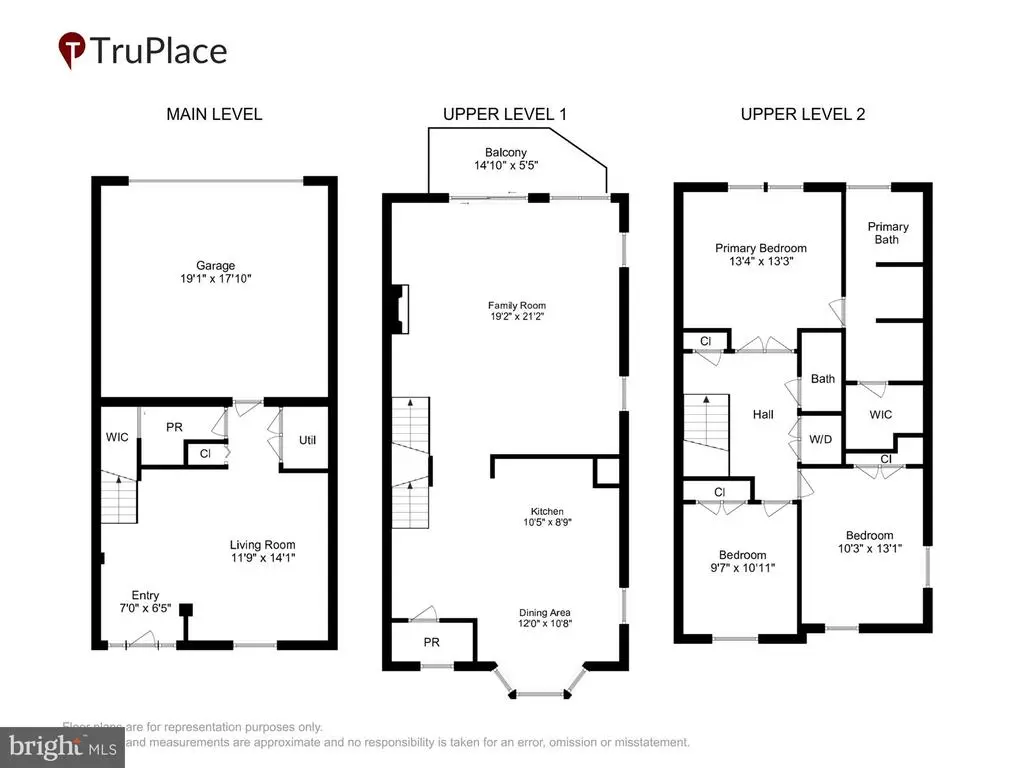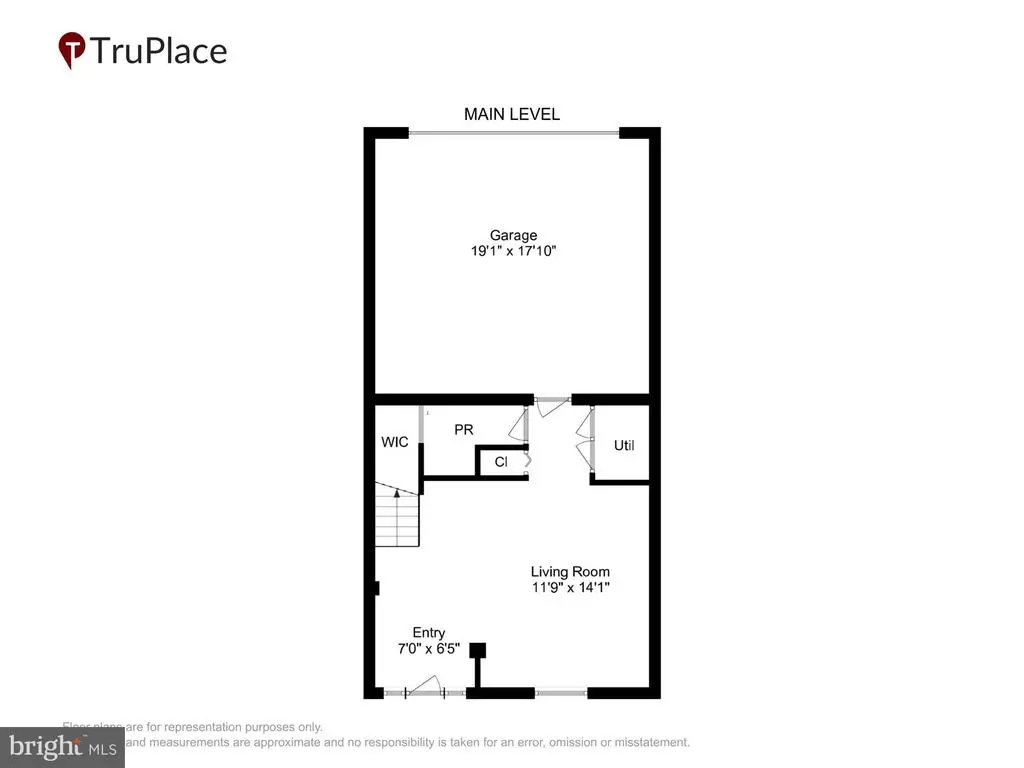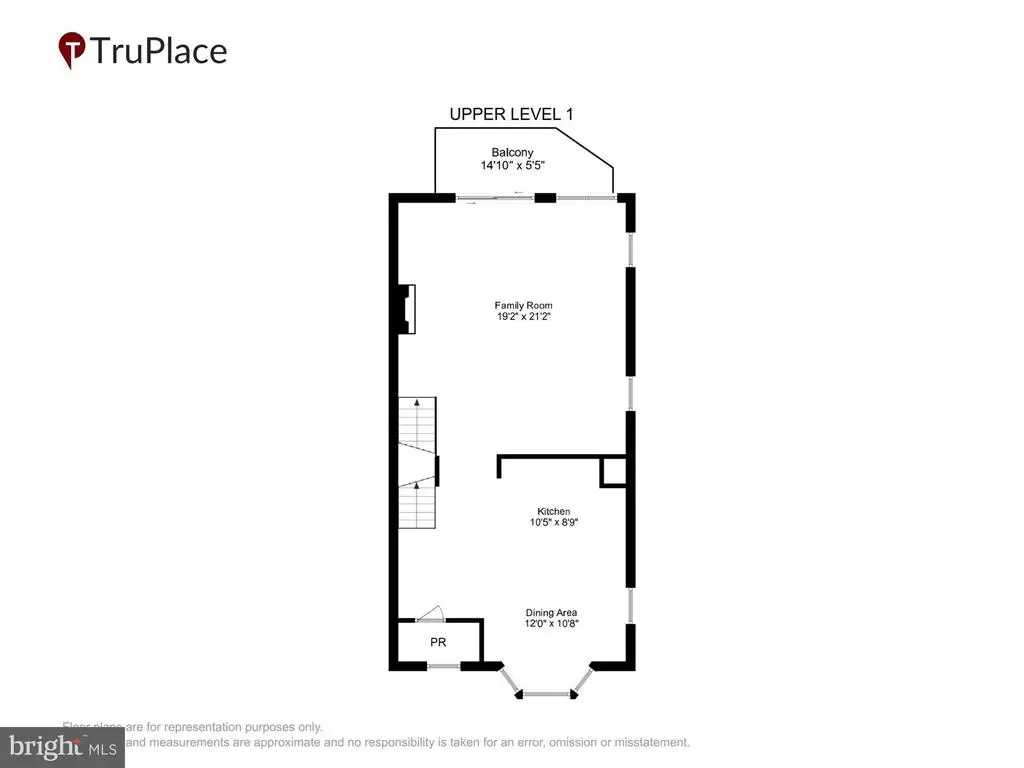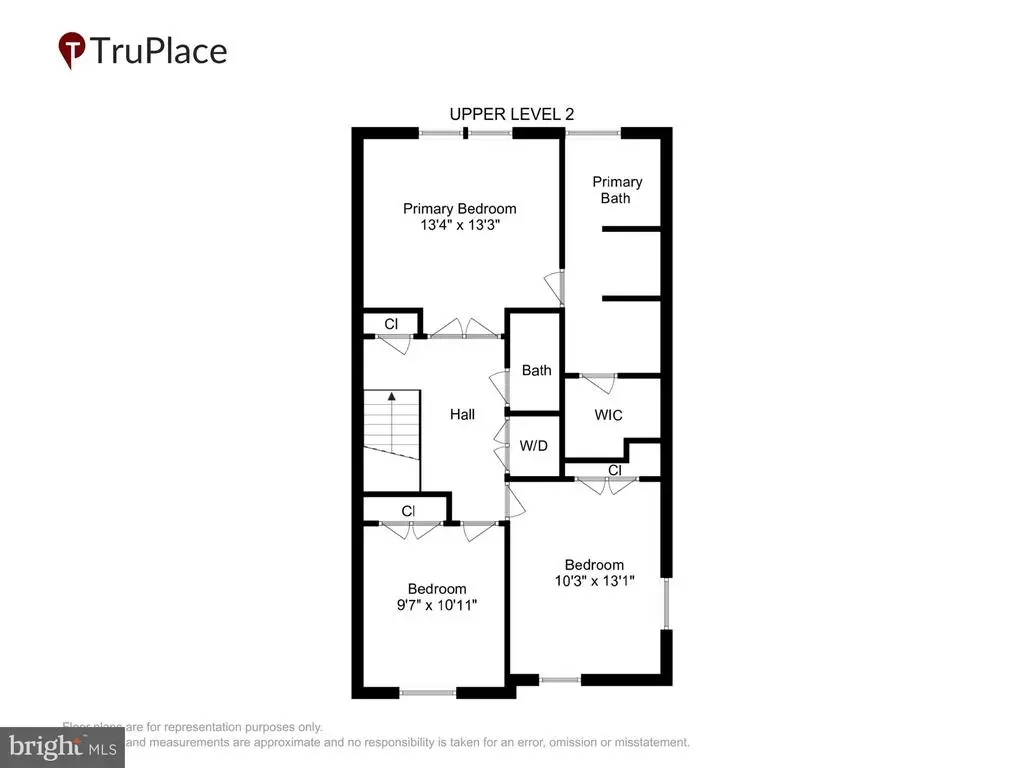Find us on...
Dashboard
- 3 Beds
- 3½ Baths
- 1,962 Sqft
- .04 Acres
714 Crooked Creek Dr
Bright and airy all brick end-unit townhouse in King Farm. 3 bedrooms 3 full bath and one half bath. House has been updated with many accessibility features. A family room/office on the entry level with built-in book shelves and a full bathroom. Main level has an open concept living/dining area, built-in cabinets with electric fireplace, and patio doors to the deck in the back. Kitchen with granite counter top, ss appliances, and pantry; A roomy adjacent breakfast room, and a half bathroom. Upper level features 3 bedrooms. Primary bathroom has been renovated with a walk-in tub and shower. There is an additional hall bath and the washer/dryer closet. All bathrooms were renovated with tiles and upscale marbles. Two staircases in the house are equipped with chairlifts. The house is close to shopping, restaurants and major roads. Shuttle service to Shady Grove Metro Station provided by King Farm HOA is an added convenience. Best value townhouse in King Farm
Essential Information
- MLS® #MDMC2206676
- Price$699,900
- Bedrooms3
- Bathrooms3.50
- Full Baths3
- Half Baths1
- Square Footage1,962
- Acres0.04
- Year Built2001
- TypeResidential
- Sub-TypeEnd of Row/Townhouse
- StyleTraditional
- StatusActive
Community Information
- Address714 Crooked Creek Dr
- SubdivisionKING FARM WATKINS POND
- CityROCKVILLE
- CountyMONTGOMERY-MD
- StateMD
- MunicipalityCity of Rockville
- Zip Code20850
Amenities
- # of Garages2
- Has PoolYes
Amenities
Bathroom - Walk-In Shower, Bathroom - Soaking Tub, Built-Ins, Chair Railings, Recessed Lighting, Walk-in Closet(s)
Garages
Additional Storage Area, Built In, Garage - Rear Entry, Garage Door Opener, Inside Access
Interior
- Interior FeaturesFloor Plan - Open
- HeatingForced Air
- CoolingCentral A/C
- FireplaceYes
- # of Fireplaces1
- FireplacesElectric
- # of Stories3
- Stories3
Exterior
- ExteriorFrame
- RoofComposite
- ConstructionFrame
- FoundationSlab
School Information
District
MONTGOMERY COUNTY PUBLIC SCHOOLS
Additional Information
- Date ListedNovember 4th, 2025
- Days on Market9
- ZoningCPD1
Listing Details
- OfficeEvergreen Properties
 © 2020 BRIGHT, All Rights Reserved. Information deemed reliable but not guaranteed. The data relating to real estate for sale on this website appears in part through the BRIGHT Internet Data Exchange program, a voluntary cooperative exchange of property listing data between licensed real estate brokerage firms in which Coldwell Banker Residential Realty participates, and is provided by BRIGHT through a licensing agreement. Real estate listings held by brokerage firms other than Coldwell Banker Residential Realty are marked with the IDX logo and detailed information about each listing includes the name of the listing broker.The information provided by this website is for the personal, non-commercial use of consumers and may not be used for any purpose other than to identify prospective properties consumers may be interested in purchasing. Some properties which appear for sale on this website may no longer be available because they are under contract, have Closed or are no longer being offered for sale. Some real estate firms do not participate in IDX and their listings do not appear on this website. Some properties listed with participating firms do not appear on this website at the request of the seller.
© 2020 BRIGHT, All Rights Reserved. Information deemed reliable but not guaranteed. The data relating to real estate for sale on this website appears in part through the BRIGHT Internet Data Exchange program, a voluntary cooperative exchange of property listing data between licensed real estate brokerage firms in which Coldwell Banker Residential Realty participates, and is provided by BRIGHT through a licensing agreement. Real estate listings held by brokerage firms other than Coldwell Banker Residential Realty are marked with the IDX logo and detailed information about each listing includes the name of the listing broker.The information provided by this website is for the personal, non-commercial use of consumers and may not be used for any purpose other than to identify prospective properties consumers may be interested in purchasing. Some properties which appear for sale on this website may no longer be available because they are under contract, have Closed or are no longer being offered for sale. Some real estate firms do not participate in IDX and their listings do not appear on this website. Some properties listed with participating firms do not appear on this website at the request of the seller.
Listing information last updated on November 17th, 2025 at 8:17am CST.


