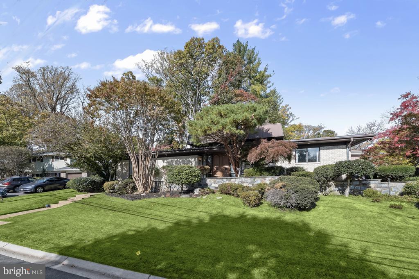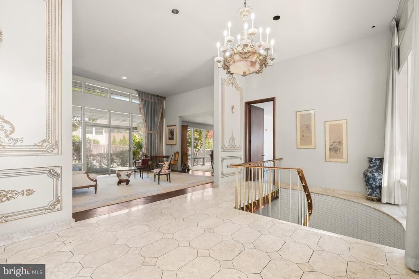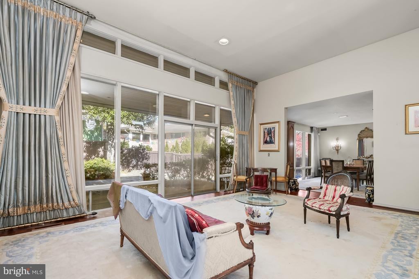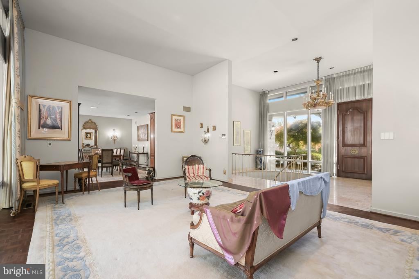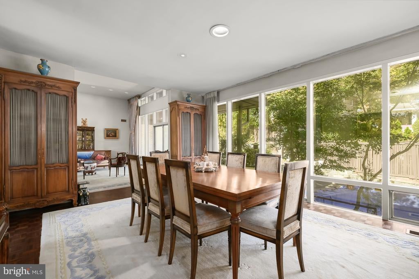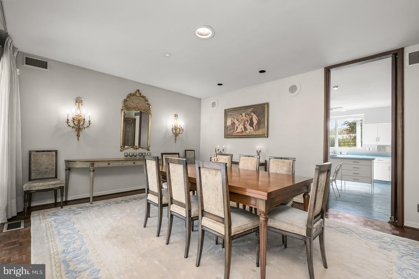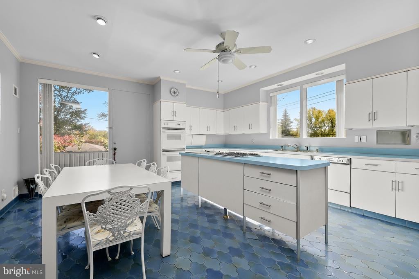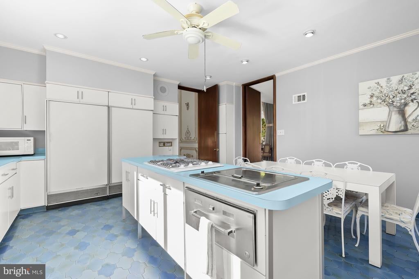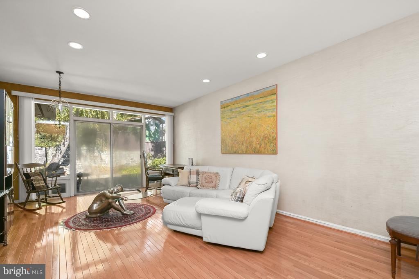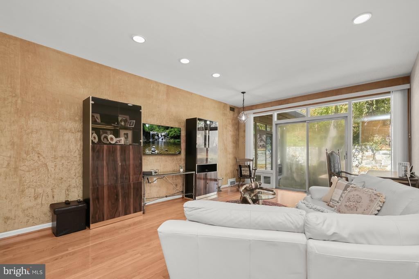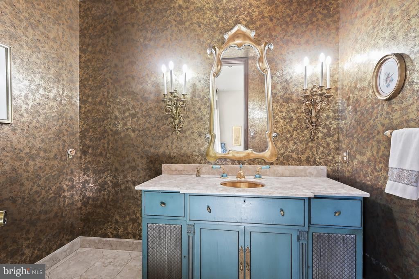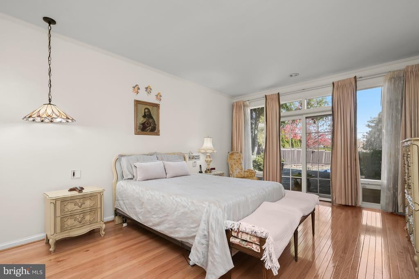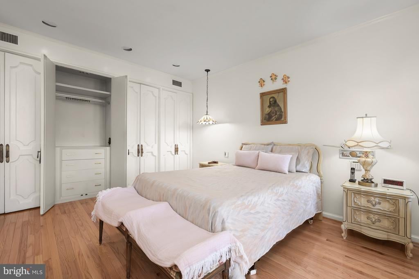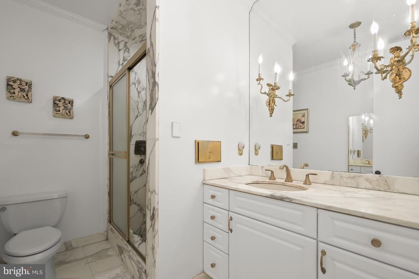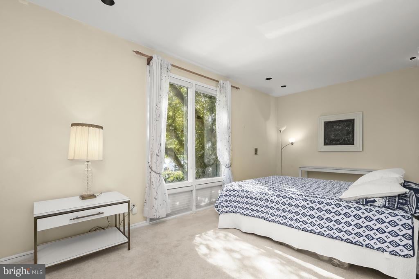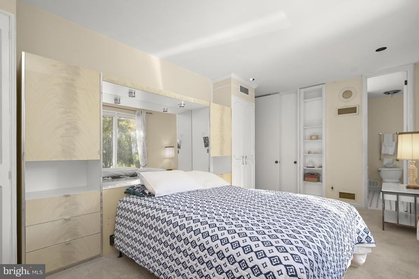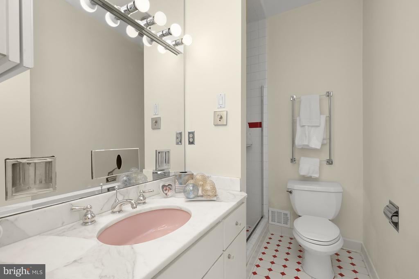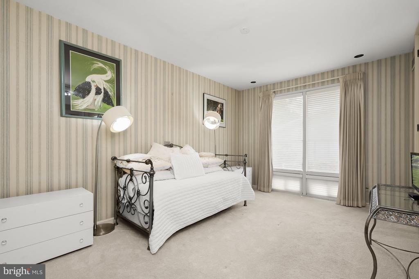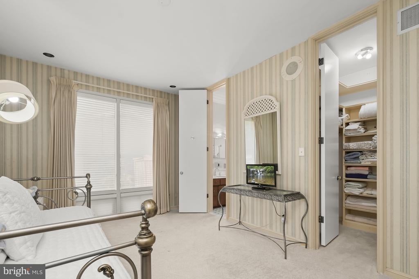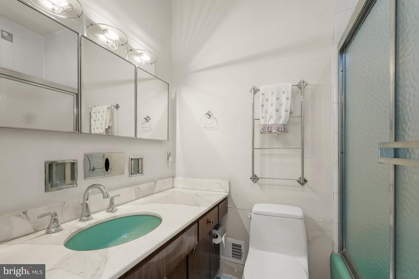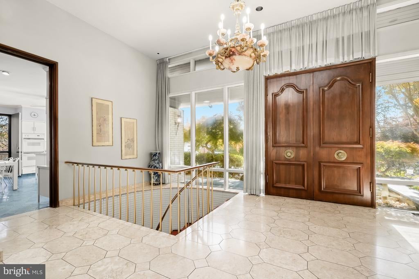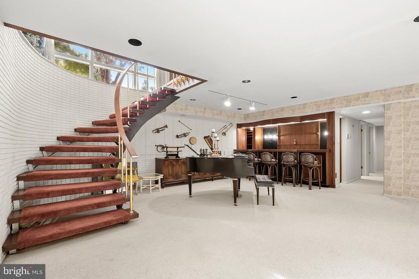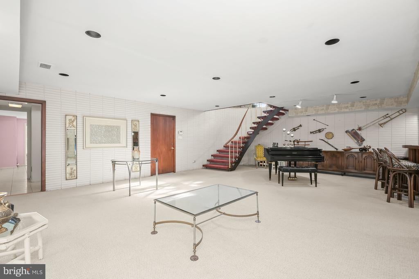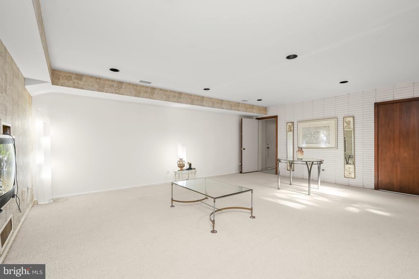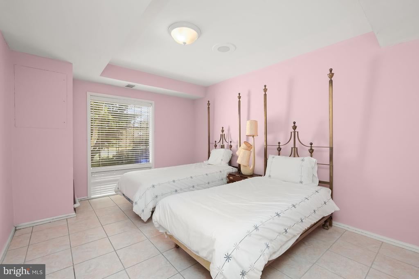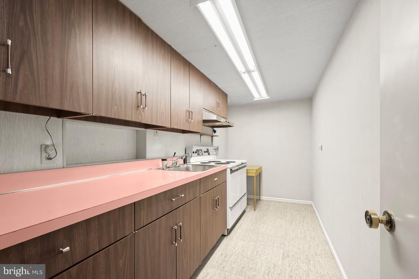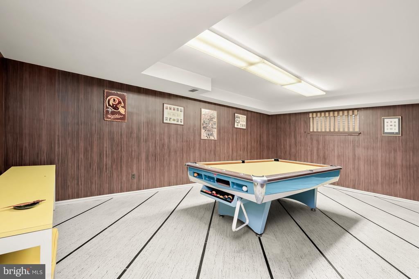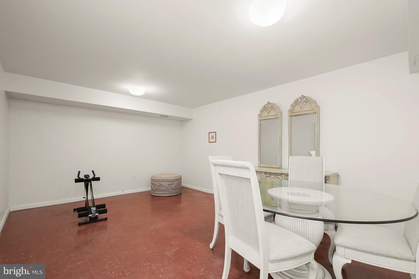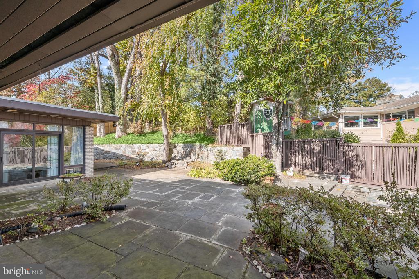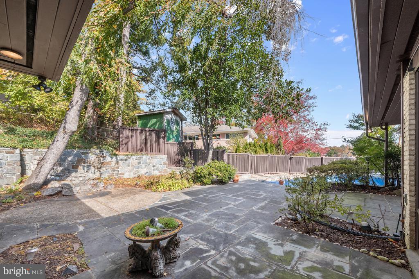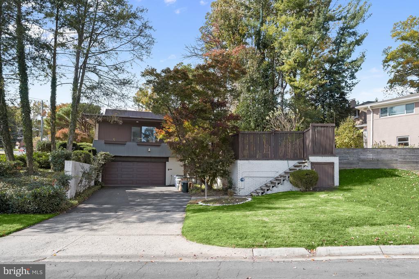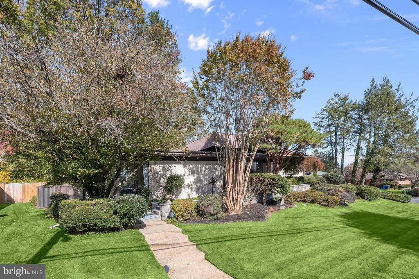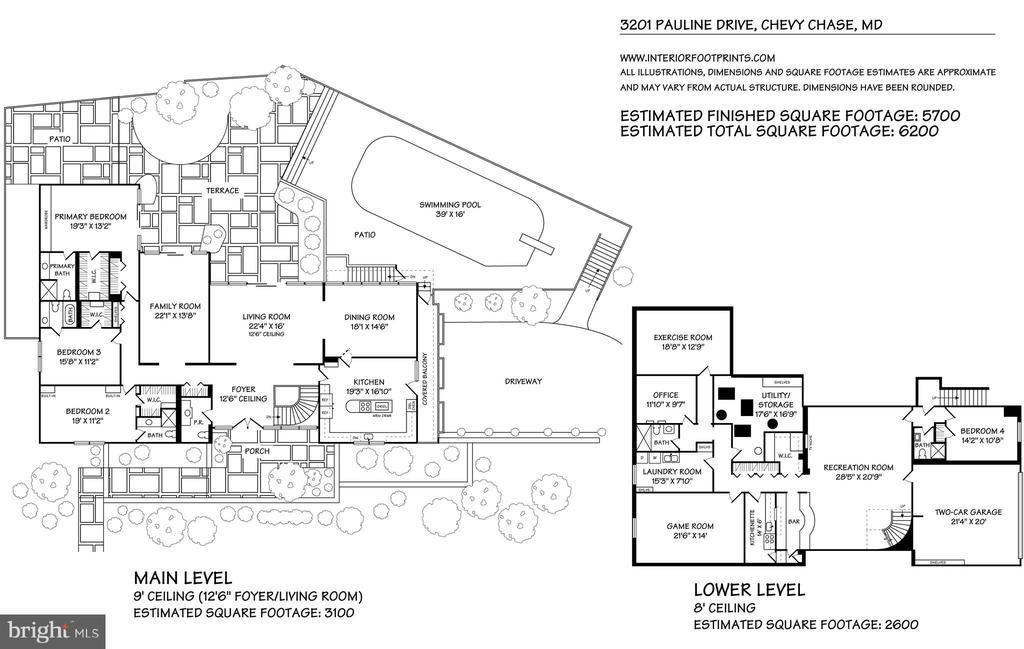Find us on...
Dashboard
- 4 Beds
- 5½ Baths
- 5,700 Sqft
- .27 Acres
3201 Pauline Dr
Truly one of a kind not to be missed! This gracious 6,200 square foot home on a spacious corner lot offers an ideal floor plan with incredible scale. Lovingly maintained over the years, it is a remarkable opportunity to create an oasis for both living and entertaining. The main level welcomes guests with a grand foyer with 12’ 6” ceilings leading to a formal living room with walls of windows leading to the patio, dining room overlooking the pool, large eat-in kitchen, family room and powder room. The hall leads to the primary bedroom with expansive closets, en suite marble bath, and sliding doors to the patio along with two additional bedrooms both with walk-in closets and en suite baths. The lower level’s recreation room features a built-in counter bar with sink and storage, access to the 2-car garage, 4th bedroom and adjacent bath, ancillary kitchen, game room (or possible 5th bedroom), 5th full bath, bonus room/gym, closets, laundry room, and storage areas. Upstairs, doors from the living room, family room and primary bedroom lead to generous stone patios and a pool! All of this is just one block from Rock Creek Park and Meadowbrook Stables and close to the area’s top rated schools and commuter routes making travel to Maryland, Virginia and downtown DC remarkably convenient. Don’t miss this incredible opportunity!
Essential Information
- MLS® #MDMC2206208
- Price$1,850,000
- Bedrooms4
- Bathrooms5.50
- Full Baths5
- Half Baths1
- Square Footage5,700
- Acres0.27
- Year Built1966
- TypeResidential
- Sub-TypeDetached
- StyleMid-Century Modern
- StatusActive
Community Information
- Address3201 Pauline Dr
- SubdivisionCHEVY CHASE
- CityCHEVY CHASE
- CountyMONTGOMERY-MD
- StateMD
- Zip Code20815
Amenities
- # of Garages2
- GaragesGarage - Side Entry
- Has PoolYes
Interior
- HeatingForced Air
- CoolingCentral A/C
- Has BasementYes
- # of Stories2
- Stories2 Story
Basement
Fully Finished, Garage Access, Outside Entrance, Side Entrance
Exterior
- ExteriorBrick and Siding
- FoundationOther
School Information
- ElementaryROSEMARY HILLS
- MiddleSILVER CREEK
- HighBETHESDA-CHEVY CHASE
District
MONTGOMERY COUNTY PUBLIC SCHOOLS
Additional Information
- Date ListedOctober 29th, 2025
- Days on Market7
- ZoningR90
Listing Details
Office
Washington Fine Properties, LLC
 © 2020 BRIGHT, All Rights Reserved. Information deemed reliable but not guaranteed. The data relating to real estate for sale on this website appears in part through the BRIGHT Internet Data Exchange program, a voluntary cooperative exchange of property listing data between licensed real estate brokerage firms in which Coldwell Banker Residential Realty participates, and is provided by BRIGHT through a licensing agreement. Real estate listings held by brokerage firms other than Coldwell Banker Residential Realty are marked with the IDX logo and detailed information about each listing includes the name of the listing broker.The information provided by this website is for the personal, non-commercial use of consumers and may not be used for any purpose other than to identify prospective properties consumers may be interested in purchasing. Some properties which appear for sale on this website may no longer be available because they are under contract, have Closed or are no longer being offered for sale. Some real estate firms do not participate in IDX and their listings do not appear on this website. Some properties listed with participating firms do not appear on this website at the request of the seller.
© 2020 BRIGHT, All Rights Reserved. Information deemed reliable but not guaranteed. The data relating to real estate for sale on this website appears in part through the BRIGHT Internet Data Exchange program, a voluntary cooperative exchange of property listing data between licensed real estate brokerage firms in which Coldwell Banker Residential Realty participates, and is provided by BRIGHT through a licensing agreement. Real estate listings held by brokerage firms other than Coldwell Banker Residential Realty are marked with the IDX logo and detailed information about each listing includes the name of the listing broker.The information provided by this website is for the personal, non-commercial use of consumers and may not be used for any purpose other than to identify prospective properties consumers may be interested in purchasing. Some properties which appear for sale on this website may no longer be available because they are under contract, have Closed or are no longer being offered for sale. Some real estate firms do not participate in IDX and their listings do not appear on this website. Some properties listed with participating firms do not appear on this website at the request of the seller.
Listing information last updated on November 4th, 2025 at 11:03pm CST.


