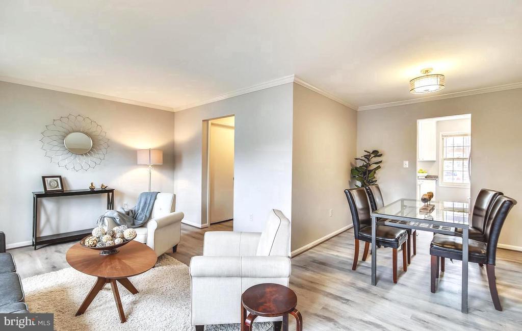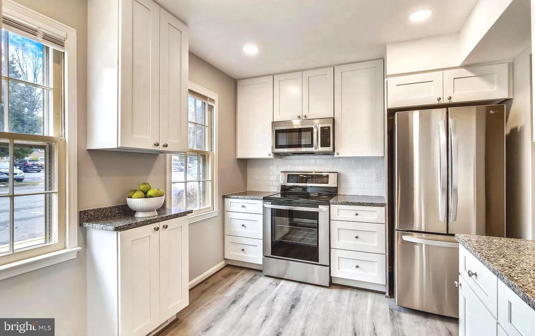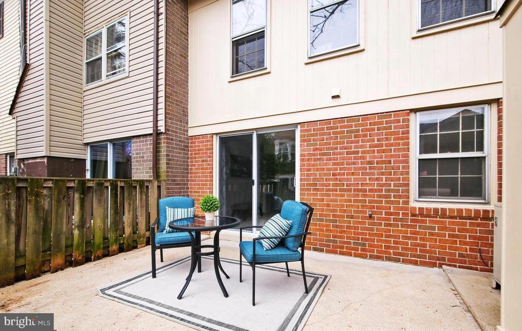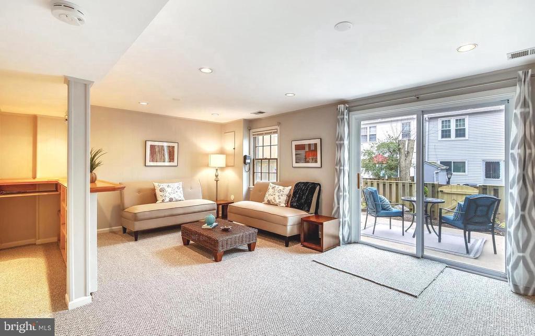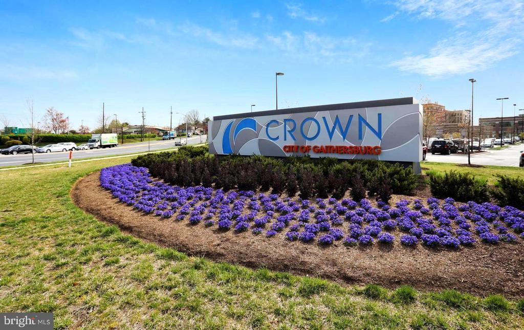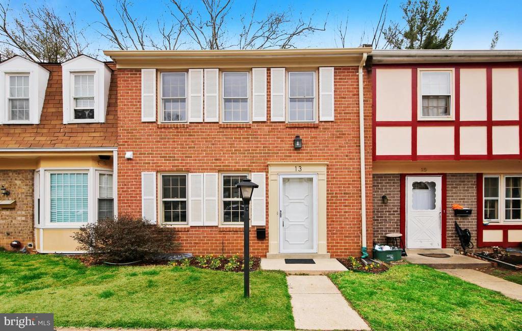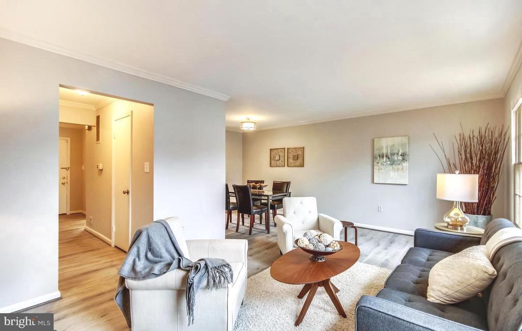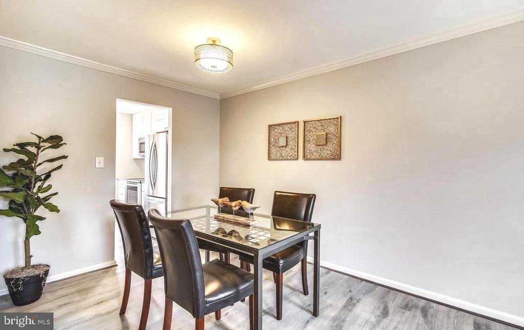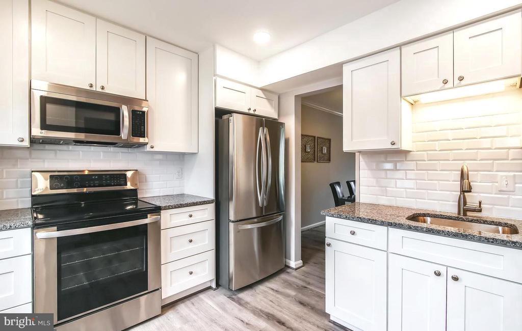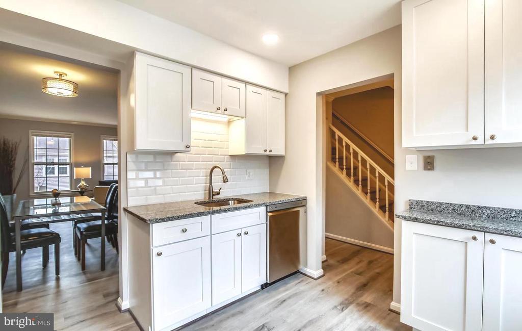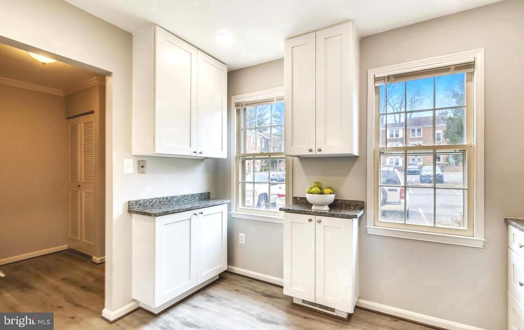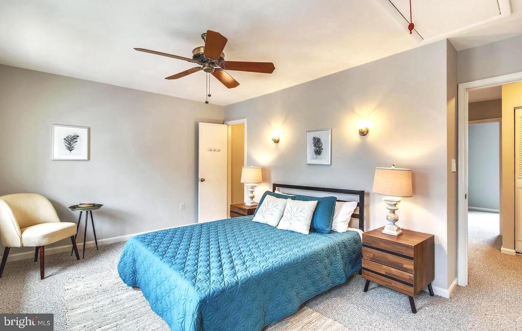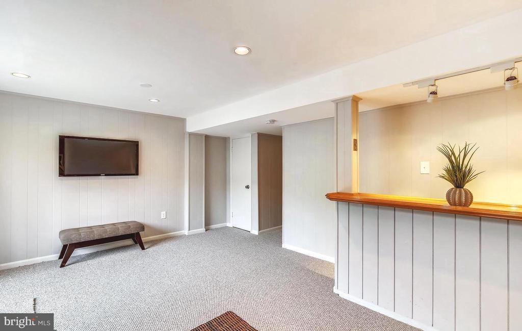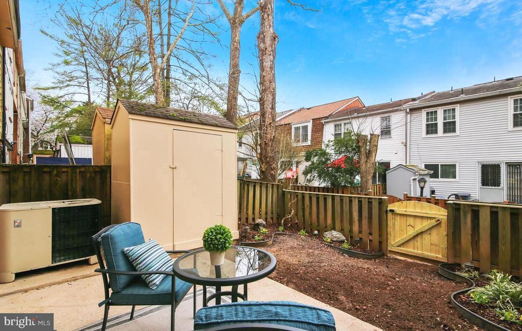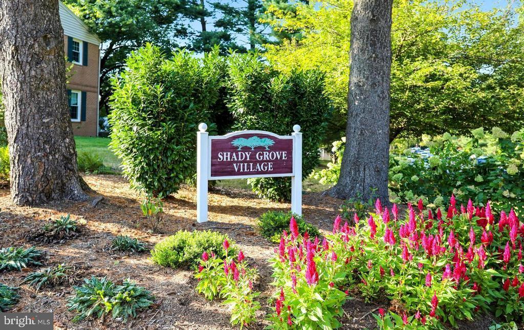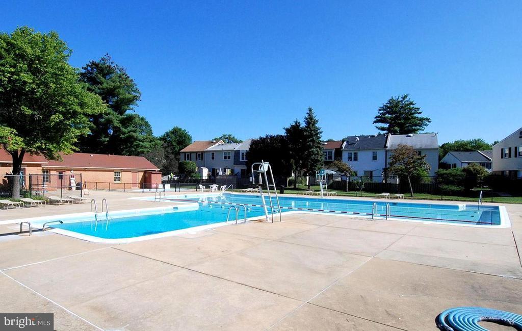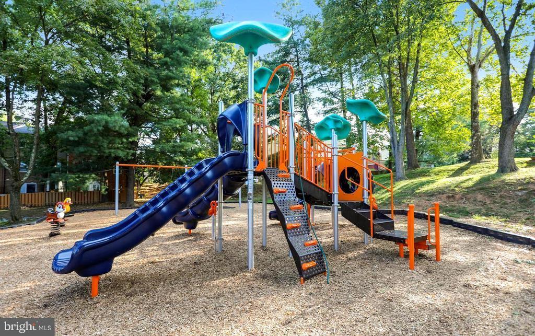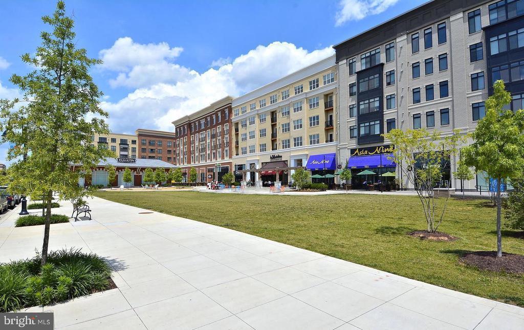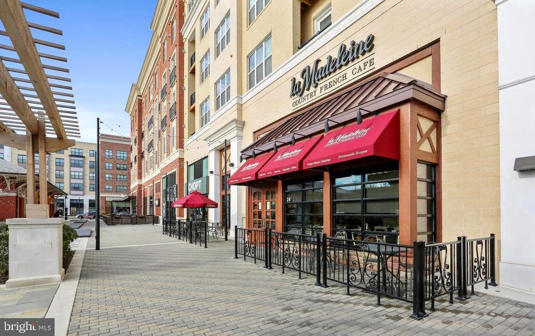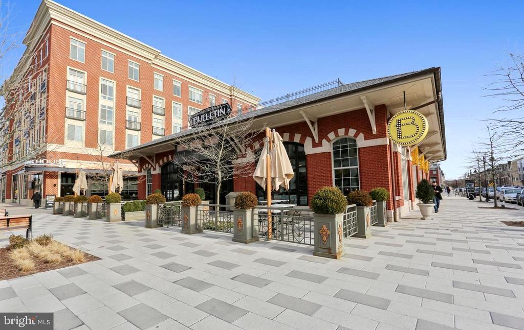Find us on...
Dashboard
- 4 Beds
- 3 Baths
- 1,726 Sqft
- 11 DOM
13 Prairie Rose Ct
Welcome to this beautifully renovated 3-bedroom, 2.5-bath townhome with a walk-out basement, located just minutes from Crown, RIO Lakefront, and major commuter routes. Modern living space featuring all-new energy-efficient windows, wide luxury vinyl plank flooring, and a fresh custom paint palette. The spacious living and dining areas are enhanced by a designer accent wall, leading into a stunning kitchen with white shaker cabinetry, tiled backsplash, granite countertops, and stainless steel appliances. Upstairs, you’ll find a primary suite with a private ensuite bath, along with two generously sized secondary bedrooms and an updated hallway bath. The finished walk-out lower level offers a flexible space ideal for a recreation room, home office, or gym, featuring the same luxury vinyl plank flooring and recessed lighting. Step outside to a private patio and fenced backyard, perfect for relaxing or entertaining. This home combines style, comfort, and convenience in an unbeatable location — schedule your tour today!
Essential Information
- MLS® #MDMC2206060
- Price$447,000
- Bedrooms4
- Bathrooms3.00
- Full Baths2
- Half Baths2
- Square Footage1,726
- Acres0.00
- Year Built1972
- TypeResidential
- Sub-TypeCondo, Interior Row/Townhouse
- StyleColonial
- StatusActive
Community Information
- Address13 Prairie Rose Ct
- SubdivisionSHADY GROVE VILLAGE
- CityGAITHERSBURG
- CountyMONTGOMERY-MD
- StateMD
- MunicipalityCity of Gaithersburg
- Zip Code20878
Amenities
- Parking Spaces2
- ParkingAssigned, Unassigned
- Has PoolYes
Amenities
Attic, Crown Molding, Master Bath(s), Recessed Lighting
Interior
- HeatingHeat Pump(s)
- CoolingCentral A/C
- Has BasementYes
- # of Stories3
- Stories3
Appliances
Dryer, Stainless Steel Appliances, Washer
Basement
Outside Entrance, Rear Entrance, Windows, Daylight, Full
Exterior
- ExteriorBrick and Siding, Combination
- FoundationPermanent
Exterior Features
Patio, Wood Fence, Fenced-Fully
Windows
Energy Efficient, Double Hung, Low-E, Insulated
School Information
- ElementaryFIELDS ROAD
- MiddleRIDGEVIEW
- HighQUINCE ORCHARD
District
MONTGOMERY COUNTY PUBLIC SCHOOLS
Additional Information
- Date ListedOctober 29th, 2025
- Days on Market11
- ZoningR18
Listing Details
- OfficeSamson Properties
- Office Contact2406308689
 © 2020 BRIGHT, All Rights Reserved. Information deemed reliable but not guaranteed. The data relating to real estate for sale on this website appears in part through the BRIGHT Internet Data Exchange program, a voluntary cooperative exchange of property listing data between licensed real estate brokerage firms in which Coldwell Banker Residential Realty participates, and is provided by BRIGHT through a licensing agreement. Real estate listings held by brokerage firms other than Coldwell Banker Residential Realty are marked with the IDX logo and detailed information about each listing includes the name of the listing broker.The information provided by this website is for the personal, non-commercial use of consumers and may not be used for any purpose other than to identify prospective properties consumers may be interested in purchasing. Some properties which appear for sale on this website may no longer be available because they are under contract, have Closed or are no longer being offered for sale. Some real estate firms do not participate in IDX and their listings do not appear on this website. Some properties listed with participating firms do not appear on this website at the request of the seller.
© 2020 BRIGHT, All Rights Reserved. Information deemed reliable but not guaranteed. The data relating to real estate for sale on this website appears in part through the BRIGHT Internet Data Exchange program, a voluntary cooperative exchange of property listing data between licensed real estate brokerage firms in which Coldwell Banker Residential Realty participates, and is provided by BRIGHT through a licensing agreement. Real estate listings held by brokerage firms other than Coldwell Banker Residential Realty are marked with the IDX logo and detailed information about each listing includes the name of the listing broker.The information provided by this website is for the personal, non-commercial use of consumers and may not be used for any purpose other than to identify prospective properties consumers may be interested in purchasing. Some properties which appear for sale on this website may no longer be available because they are under contract, have Closed or are no longer being offered for sale. Some real estate firms do not participate in IDX and their listings do not appear on this website. Some properties listed with participating firms do not appear on this website at the request of the seller.
Listing information last updated on November 8th, 2025 at 9:45am CST.


