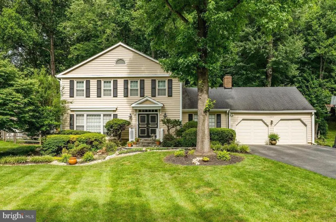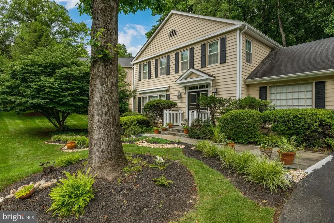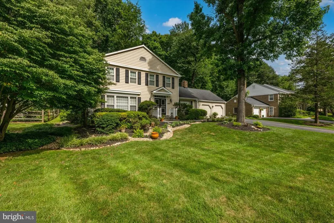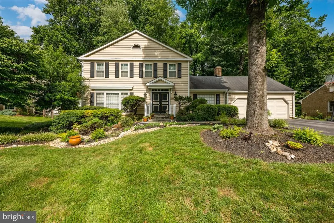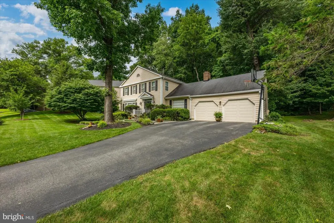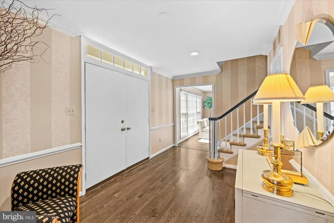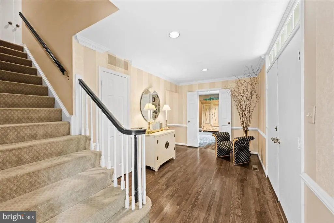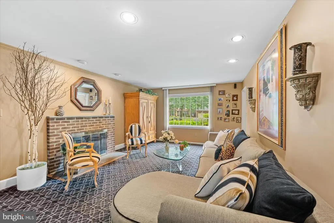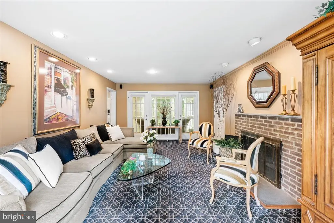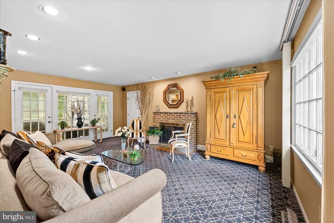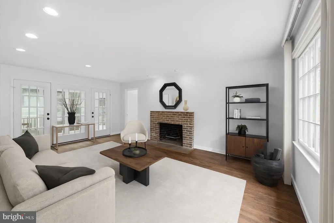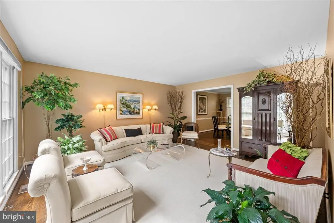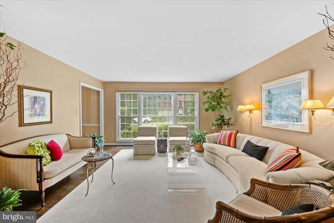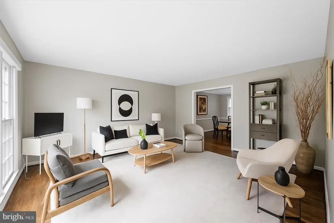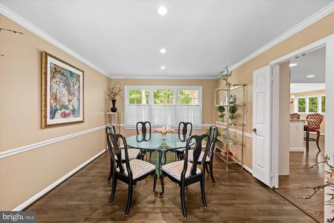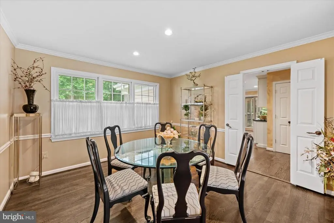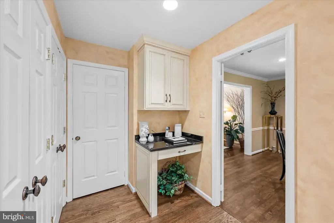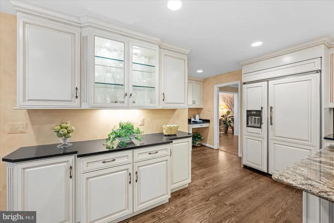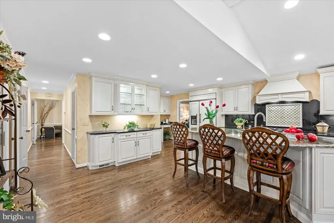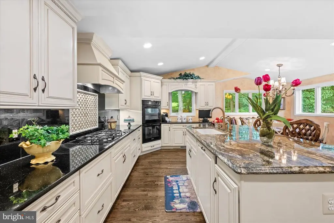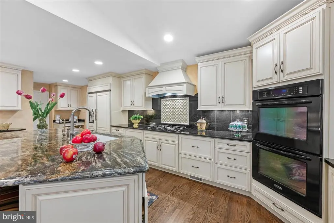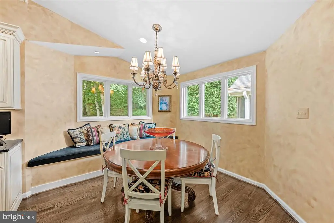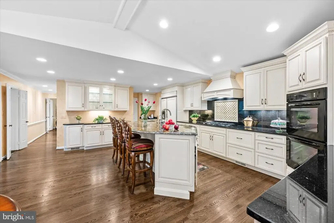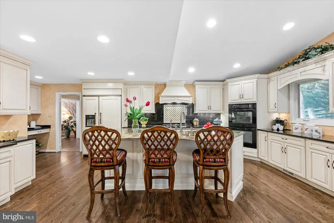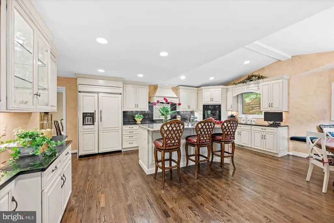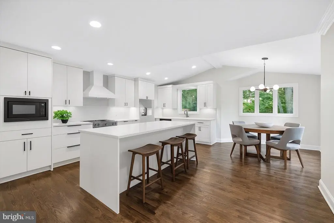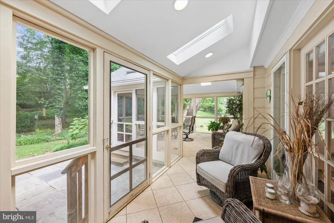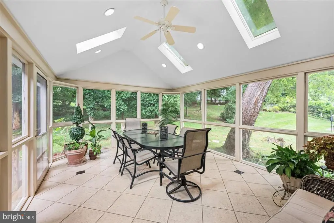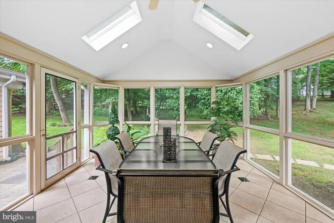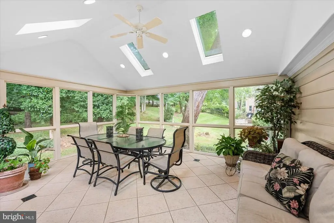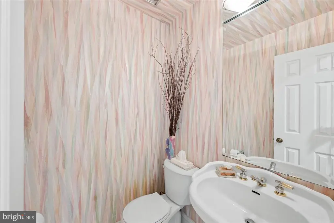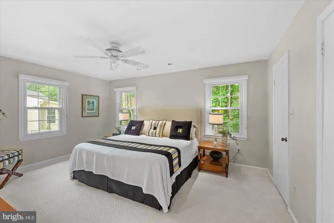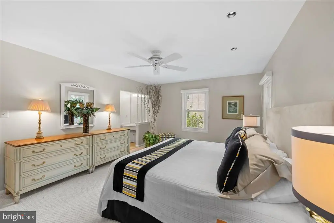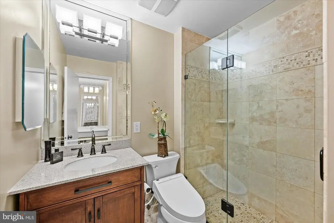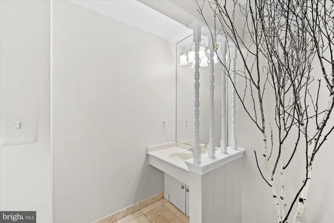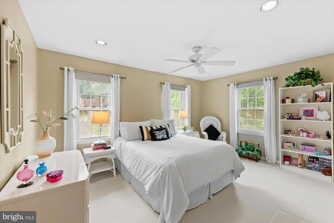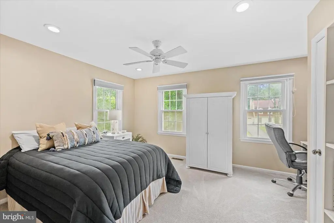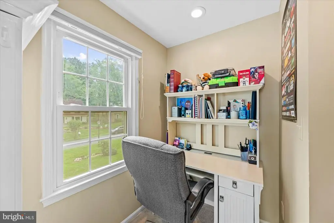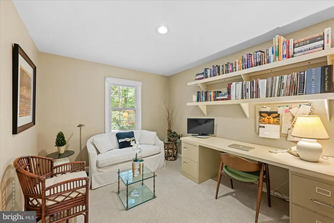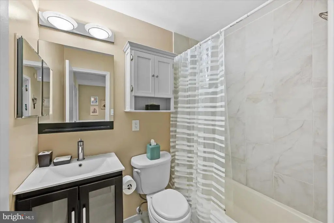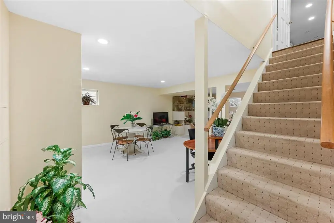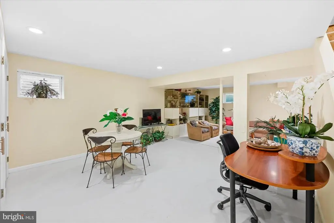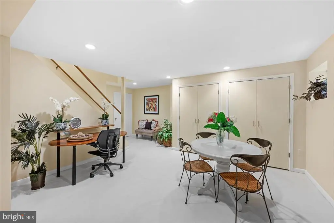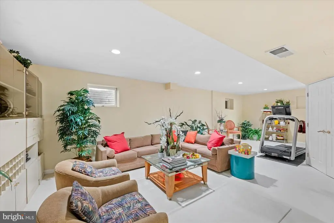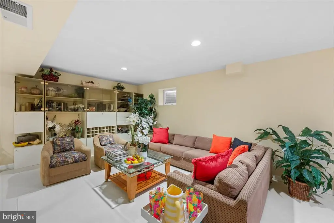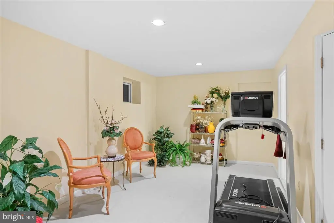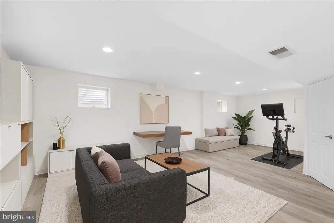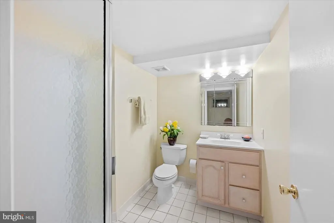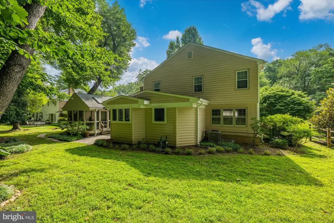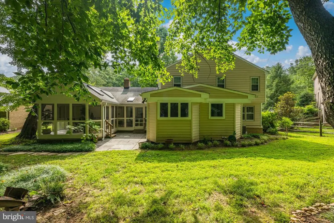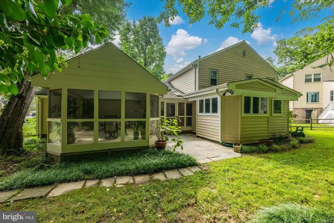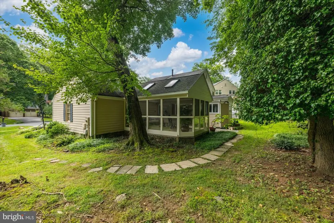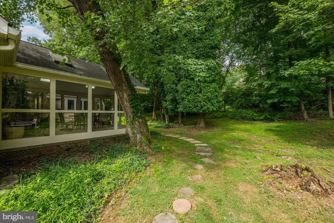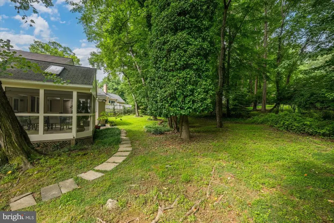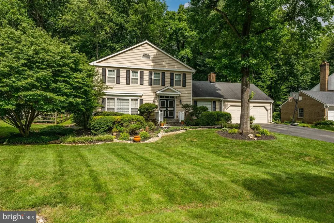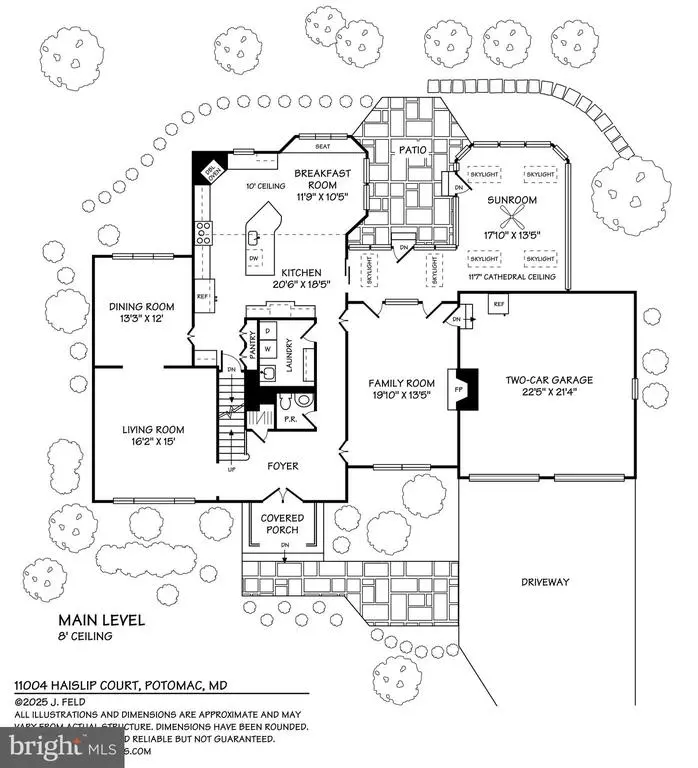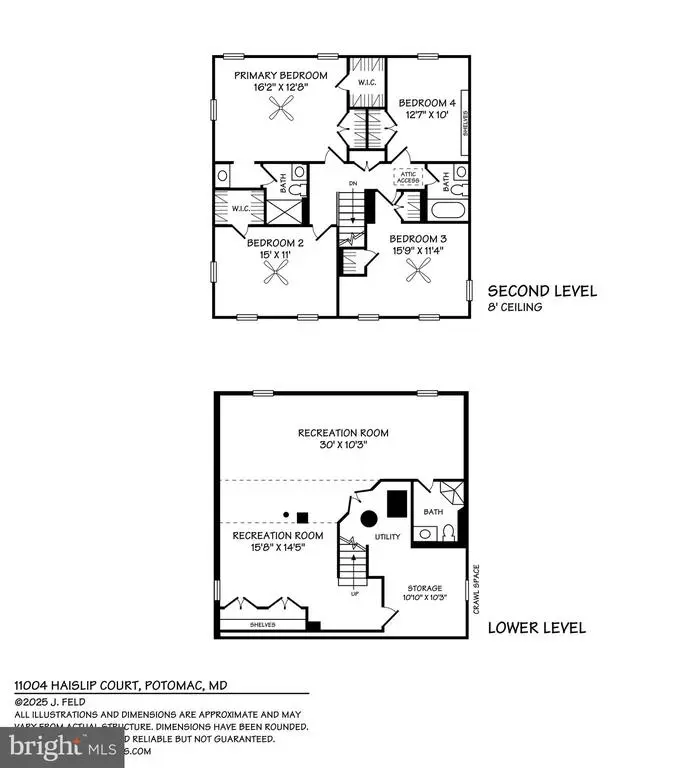Find us on...
Dashboard
- 4 Beds
- 3½ Baths
- 2,577 Sqft
- .33 Acres
11004 Haislip Ct
*$65K PRICE IMPROVEMENT* Discover your Potomac oasis, perfectly placed on a serene cul-de-sac! As you enter, you’ll be welcomed by a bright foyer that opens into a spacious family room, adorned with stylish carpeting and a warm, inviting fireplace. The elegant formal dining room effortlessly transitions into a stunning renovated kitchen, featuring luxurious granite countertops, a double oven, a central island, a vented hood, recessed and under-cabinet lighting, and a charming breakfast nook with banquette seating. This kitchen not only meets all your culinary needs but also provides ample storage to keep everything organized. Step into the airy sunroom addition, where floor-to-ceiling windows, skylights, and a ceiling fan create a breathtaking space that’s perfect for entertaining all year round. Don’t forget about the ultra convenient main-level laundry room! Upstairs, the primary suite is a true sanctuary, boasting an updated ensuite bath with exquisite stonework and a sleek glass shower enclosure. Three generously sized bedrooms, each with fresh paint and new carpet, along with a beautifully renovated hall bath, complete the upper level. The lower level is designed for versatility, featuring a full bathroom, ample storage, and utility space—ideal for a recreation room, gym, or home office. With a brand-new roof, a two-year-old HVAC system, and fresh paint throughout the living and dining rooms as well as the basement, this home is move-in ready. You can’t beat this location! Nestled in the coveted Winston Churchill school cluster, this home offers easy access to Potomac Village, vibrant dining and shopping at Park Potomac, and major routes including I-270, I-495, Montrose Road, and Falls Road—making commuting a breeze. Don’t miss the opportunity to call this stunning property your home! *Please note, there are virtual renderings of the family room, living room, kitchen, and basement included in the MLS Photos*
Essential Information
- MLS® #MDMC2206034
- Price$1,200,000
- Bedrooms4
- Bathrooms3.50
- Full Baths3
- Half Baths1
- Square Footage2,577
- Acres0.33
- Year Built1977
- TypeResidential
- Sub-TypeDetached
- StyleColonial
- StatusActive Under Contract
Community Information
- Address11004 Haislip Ct
- SubdivisionPINE KNOLLS
- CityPOTOMAC
- CountyMONTGOMERY-MD
- StateMD
- Zip Code20854
Amenities
- # of Garages2
- GaragesGarage - Front Entry
- ViewTrees/Woods
Amenities
Bathroom - Walk-In Shower, Carpet, Ceiling Fan(s), Formal/Separate Dining Room, Attic, Recessed Lighting, Skylight(s), Upgraded Countertops, Walk-in Closet(s), Window Treatments, Wood Floors
Interior
- Interior FeaturesFloor Plan - Traditional
- CoolingCentral A/C
- Has BasementYes
- BasementOther
- FireplaceYes
- # of Fireplaces1
- FireplacesWood
- Stories3
Appliances
Built-In Range, Dishwasher, Disposal, Dryer, Oven - Double, Oven - Wall, Cooktop, Range Hood, Refrigerator, Stove, Washer, Water Heater
Heating
Central, Forced Air, Heat Pump(s)
Exterior
- ExteriorFrame
- Exterior FeaturesScreened,Porch(es)
- RoofAsphalt, Shingle
- ConstructionFrame
- FoundationPermanent
School Information
- ElementaryBELLS MILL
- MiddleCABIN JOHN
- HighWINSTON CHURCHILL
District
MONTGOMERY COUNTY PUBLIC SCHOOLS
Additional Information
- Date ListedOctober 28th, 2025
- Days on Market16
- ZoningR200
Listing Details
Office
Long & Foster Real Estate, Inc.
Price Change History for 11004 Haislip Ct, POTOMAC, MD (MLS® #MDMC2206034)
| Date | Details | Price | Change |
|---|---|---|---|
| Active Under Contract (from Active) | – | – |
 © 2020 BRIGHT, All Rights Reserved. Information deemed reliable but not guaranteed. The data relating to real estate for sale on this website appears in part through the BRIGHT Internet Data Exchange program, a voluntary cooperative exchange of property listing data between licensed real estate brokerage firms in which Coldwell Banker Residential Realty participates, and is provided by BRIGHT through a licensing agreement. Real estate listings held by brokerage firms other than Coldwell Banker Residential Realty are marked with the IDX logo and detailed information about each listing includes the name of the listing broker.The information provided by this website is for the personal, non-commercial use of consumers and may not be used for any purpose other than to identify prospective properties consumers may be interested in purchasing. Some properties which appear for sale on this website may no longer be available because they are under contract, have Closed or are no longer being offered for sale. Some real estate firms do not participate in IDX and their listings do not appear on this website. Some properties listed with participating firms do not appear on this website at the request of the seller.
© 2020 BRIGHT, All Rights Reserved. Information deemed reliable but not guaranteed. The data relating to real estate for sale on this website appears in part through the BRIGHT Internet Data Exchange program, a voluntary cooperative exchange of property listing data between licensed real estate brokerage firms in which Coldwell Banker Residential Realty participates, and is provided by BRIGHT through a licensing agreement. Real estate listings held by brokerage firms other than Coldwell Banker Residential Realty are marked with the IDX logo and detailed information about each listing includes the name of the listing broker.The information provided by this website is for the personal, non-commercial use of consumers and may not be used for any purpose other than to identify prospective properties consumers may be interested in purchasing. Some properties which appear for sale on this website may no longer be available because they are under contract, have Closed or are no longer being offered for sale. Some real estate firms do not participate in IDX and their listings do not appear on this website. Some properties listed with participating firms do not appear on this website at the request of the seller.
Listing information last updated on November 17th, 2025 at 4:53pm CST.


