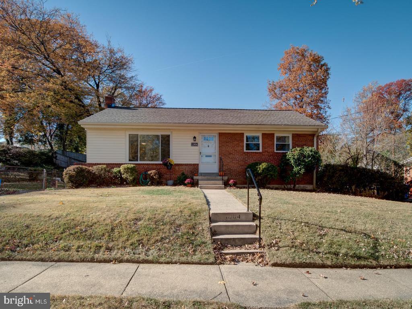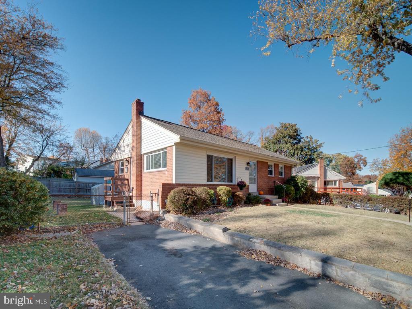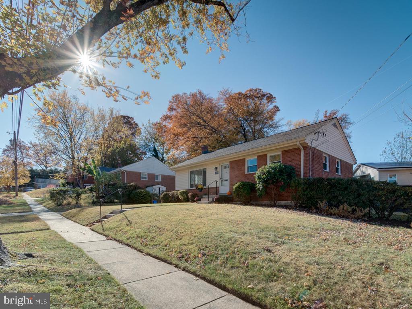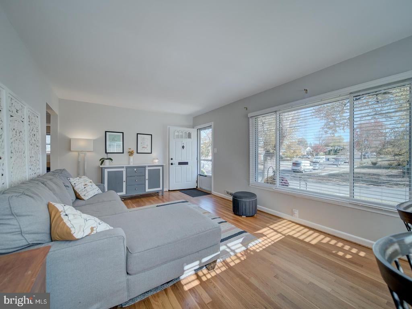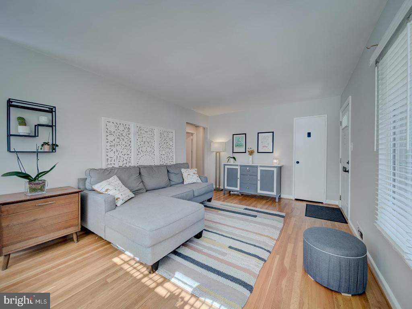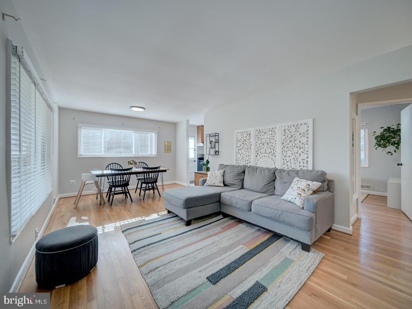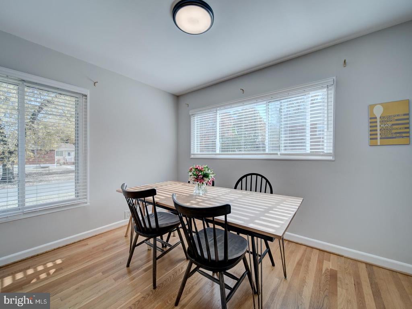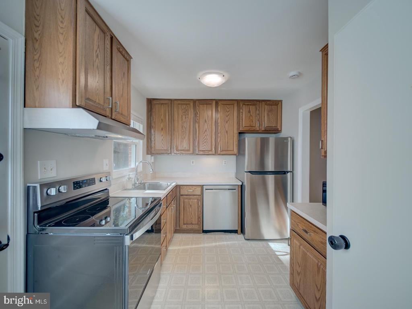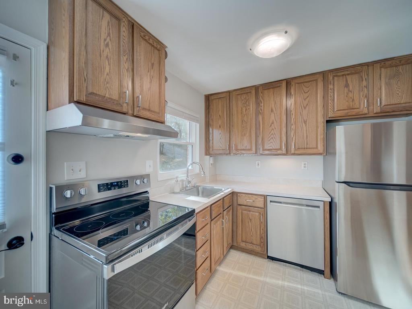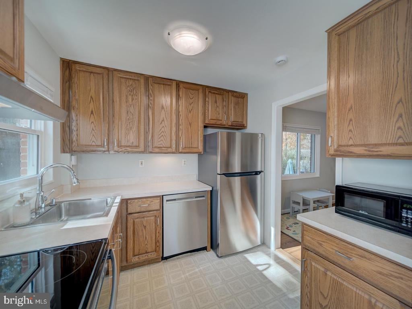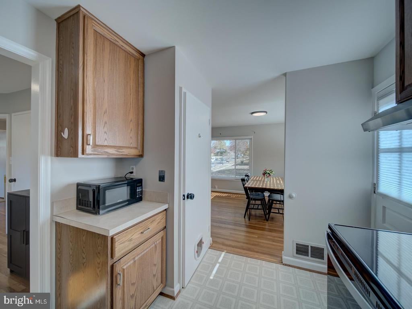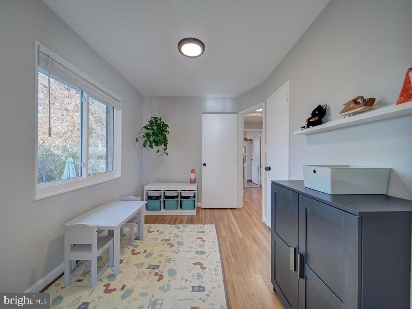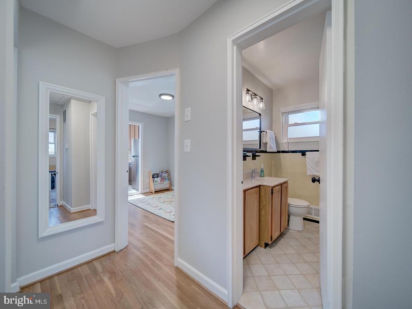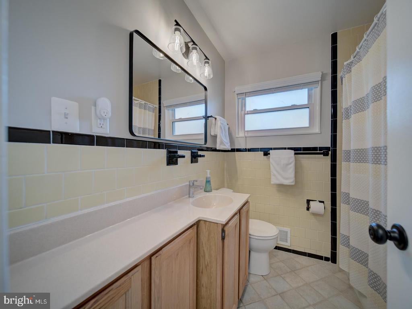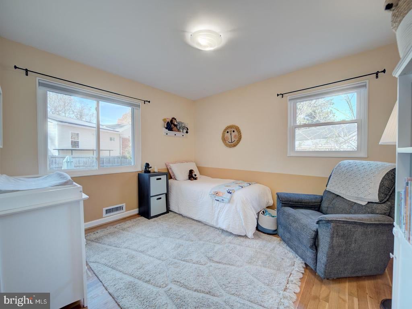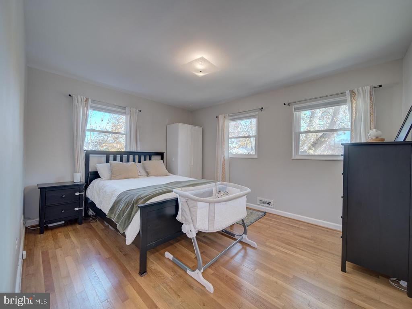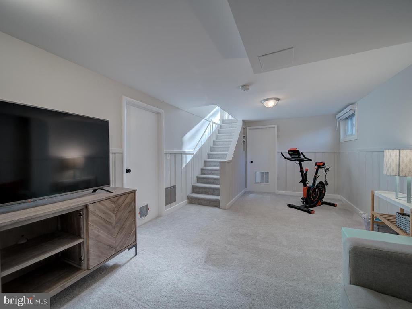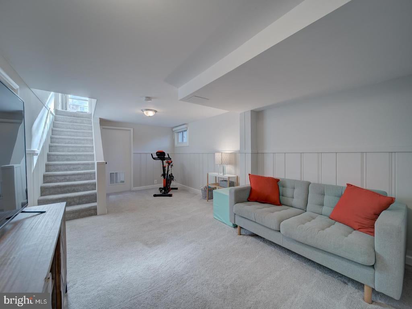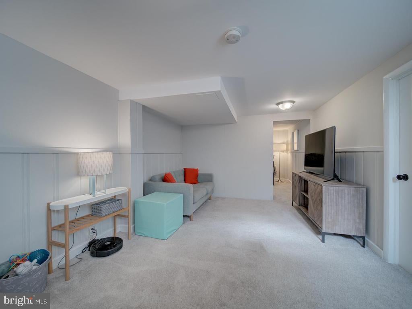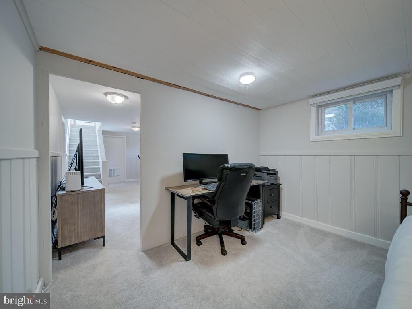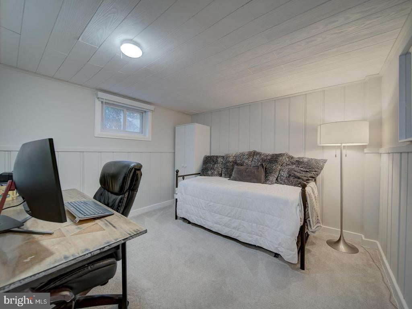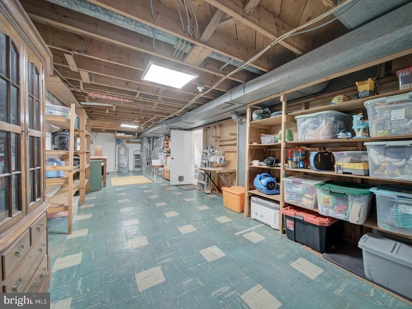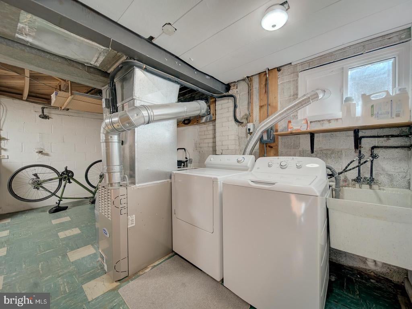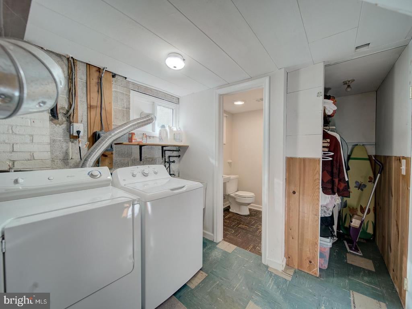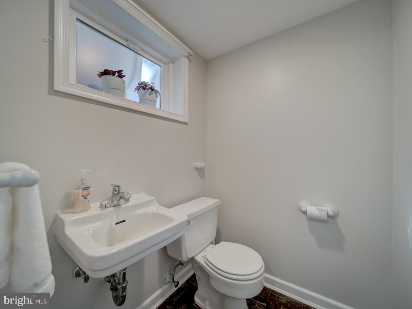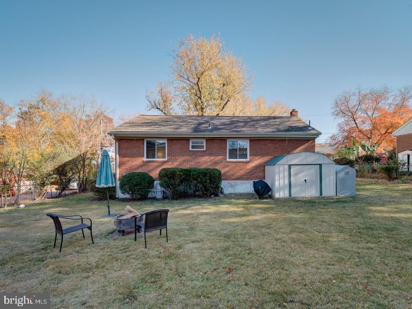Find us on...
Dashboard
- 3 Beds
- 1½ Baths
- 1,436 Sqft
- .16 Acres
11904 Lafayette Dr
Nestled on a tranquil street in the heart of Highland Woods, this well-maintained solid brick rambler offers a comfortable and convenient lifestyle between Wheaton and Glenmont. The neighborhood, adorned with sidewalks, is just two blocks away from Highland Woods Elementary School and boasts nearby Wheaton Claridge Park, creating a pleasing environment for families. Step inside to a sun-filled living room, complemented by beautiful hardwood floors throughout the main level. These floors were refinished approximately four years ago, and add warmth and low-maintenance to life. The interior has been tastefully repainted, ensuring a fresh and inviting atmosphere. The home is equipped with modern upgrades, including a new electrical panel, heavy up, and complete grounding system installed in 2021, along with new windows with a lifetime warranty. Enjoy peace of mind with a new water heater from 2022, and look forward to the brand new additions of a stainless steel refrigerator/freezer and electric range. The expansive flat backyard is the perfect canvas for outdoor activities or gardening. The lower level offers a balance of finished space and ample storage, laundry, and workshop areas. A versatile third bedroom on the main level can easily transform into a dining room or playroom to suit your needs. Additional features include a whole-house fan and a half bath in the basement with potential for expansion. Conveniently located just 1.6 miles from the shopping and dining options at Wheaton Plaza and Giant Food, and with easy access to the Wheaton and Glenmont Metro Parking Garages, this home combines the best of suburban serenity with urban accessibility. The Aspen Hill Shopping Center is also just 2.3 miles away, ensuring all your essentials are within reach. This cherished home offers comfort, community and convenience. Additionally: Asphalt driveway leads to the kitchen side door. New electrical panel, heavy up, and complete grounding system 2021. New windows throughout 2021/2023 lifetime warranty. New water heater 2022. New s/s refrigerator/freezer 10/2025. New electric range 10/2025. New roof 2019. Interior painted 2021/2025. Main level 3rd bedroom can also be used as a dining room or playroom. Lower level has equal amounts of finished space and storage/laundry/workshop space. Whole house fan. Half bath in basement with room to expand. Conveniently located to Costco in Wheaton Plaza/Giant Food 1.6 miles, Wheaton Metro Garage Parking 1.6 miles, Glenmont Metro Parking Garage 1.3 miles, Target and Trader Joe's in Rockville 3.5 miles.
Essential Information
- MLS® #MDMC2205588
- Price$485,000
- Bedrooms3
- Bathrooms1.50
- Full Baths1
- Half Baths1
- Square Footage1,436
- Acres0.16
- Year Built1955
- TypeResidential
- Sub-TypeDetached
- StyleRancher
- StatusActive
Community Information
- Address11904 Lafayette Dr
- SubdivisionHIGHLAND VIEW
- CitySILVER SPRING
- CountyMONTGOMERY-MD
- StateMD
- Zip Code20902
Amenities
- ParkingAsphalt Driveway
Amenities
Attic/House Fan, Tub Shower, Entry Lvl BR, Pantry, Shades/Blinds, Wood Floors
Interior
- Interior FeaturesFloor Plan-Traditional
- Heating90% Forced Air
- CoolingCentral A/C
- Has BasementYes
- BasementDaylight, Partial, Full
- # of Stories2
- Stories2 Story
Appliances
Dishwasher, Disposal, Dryer - Electric, Exhaust Fan, Oven-Self Cleaning, Oven/Range-Electric, Range hood, Refrigerator, Stainless Steel Appliances, Washer, Water Heater - High-Efficiency
Exterior
- ExteriorBrick and Siding
- FoundationConcrete Perimeter
School Information
- ElementaryHIGHLAND VIEW
- MiddleNEWPORT MILL
- HighALBERT EINSTEIN
District
MONTGOMERY COUNTY PUBLIC SCHOOLS
Additional Information
- Date ListedNovember 7th, 2025
- Days on Market4
- ZoningR60
Listing Details
- OfficeCompass
- Office Contact(301) 304-8444
 © 2020 BRIGHT, All Rights Reserved. Information deemed reliable but not guaranteed. The data relating to real estate for sale on this website appears in part through the BRIGHT Internet Data Exchange program, a voluntary cooperative exchange of property listing data between licensed real estate brokerage firms in which Coldwell Banker Residential Realty participates, and is provided by BRIGHT through a licensing agreement. Real estate listings held by brokerage firms other than Coldwell Banker Residential Realty are marked with the IDX logo and detailed information about each listing includes the name of the listing broker.The information provided by this website is for the personal, non-commercial use of consumers and may not be used for any purpose other than to identify prospective properties consumers may be interested in purchasing. Some properties which appear for sale on this website may no longer be available because they are under contract, have Closed or are no longer being offered for sale. Some real estate firms do not participate in IDX and their listings do not appear on this website. Some properties listed with participating firms do not appear on this website at the request of the seller.
© 2020 BRIGHT, All Rights Reserved. Information deemed reliable but not guaranteed. The data relating to real estate for sale on this website appears in part through the BRIGHT Internet Data Exchange program, a voluntary cooperative exchange of property listing data between licensed real estate brokerage firms in which Coldwell Banker Residential Realty participates, and is provided by BRIGHT through a licensing agreement. Real estate listings held by brokerage firms other than Coldwell Banker Residential Realty are marked with the IDX logo and detailed information about each listing includes the name of the listing broker.The information provided by this website is for the personal, non-commercial use of consumers and may not be used for any purpose other than to identify prospective properties consumers may be interested in purchasing. Some properties which appear for sale on this website may no longer be available because they are under contract, have Closed or are no longer being offered for sale. Some real estate firms do not participate in IDX and their listings do not appear on this website. Some properties listed with participating firms do not appear on this website at the request of the seller.
Listing information last updated on November 10th, 2025 at 8:03pm CST.


