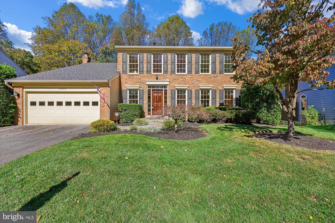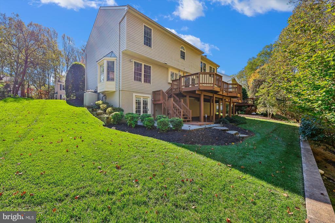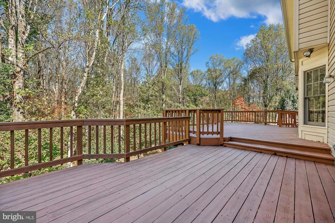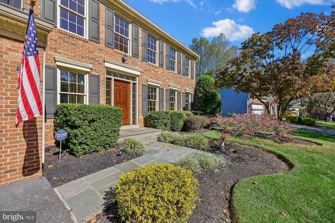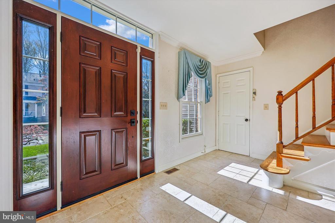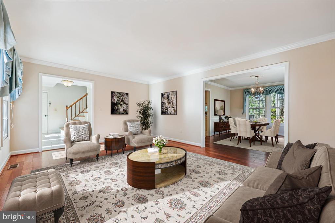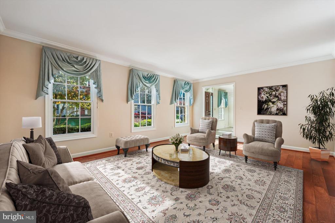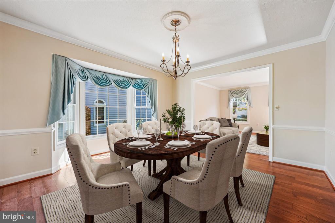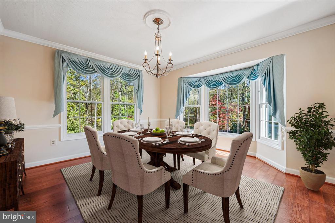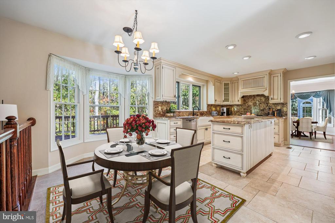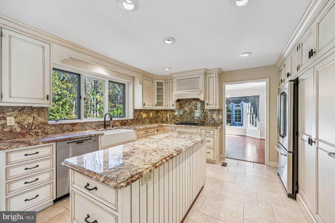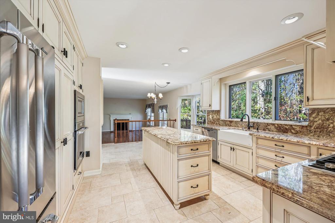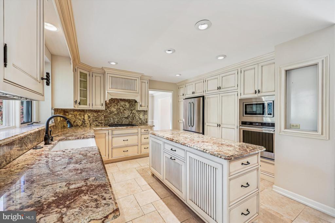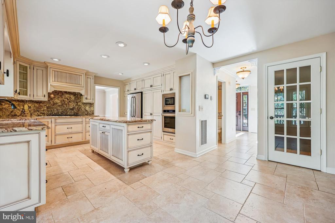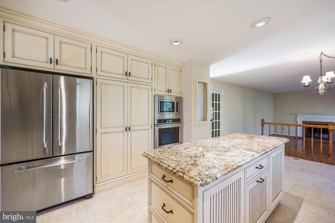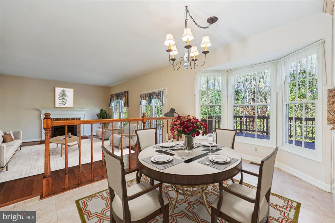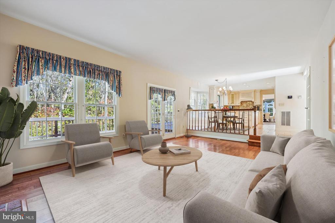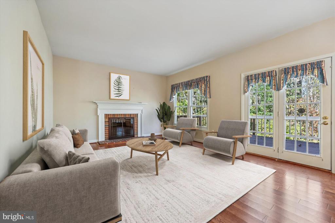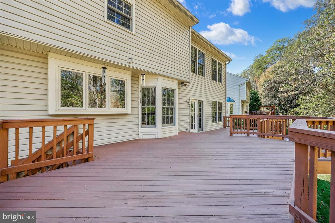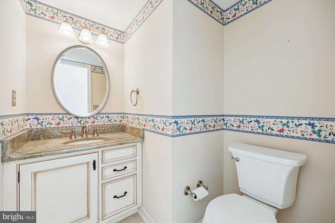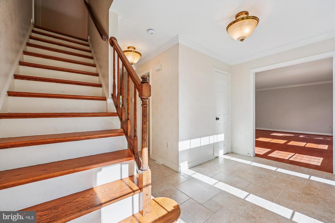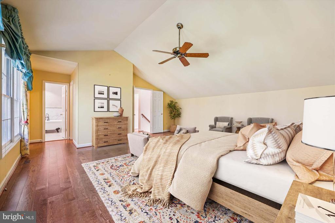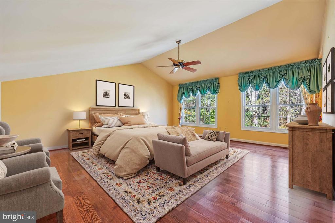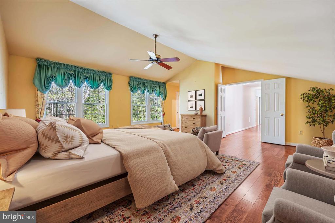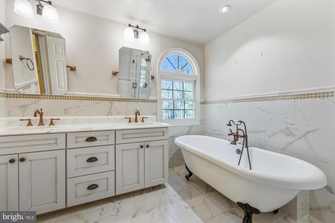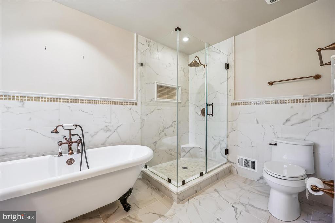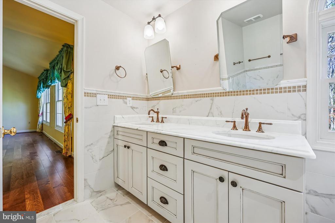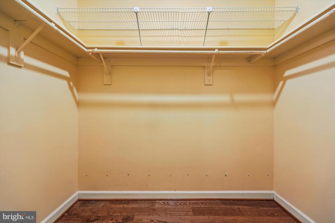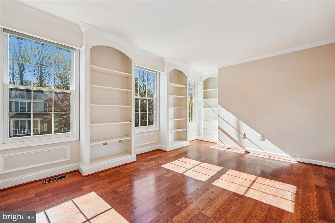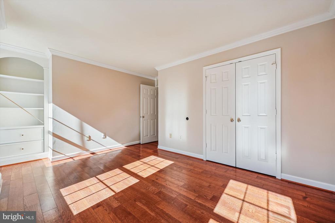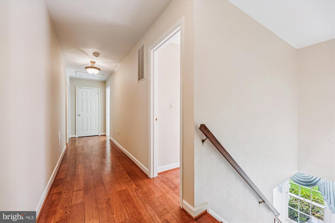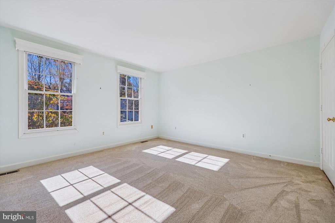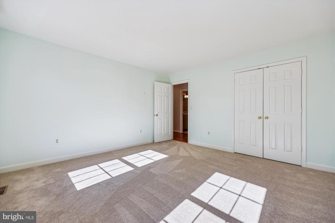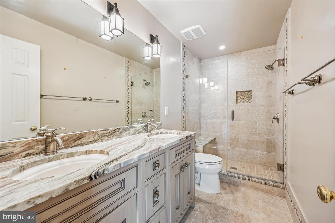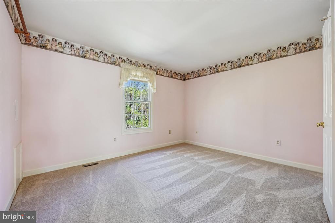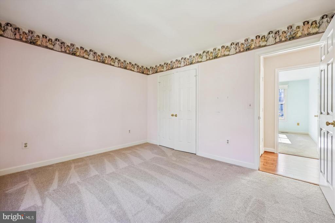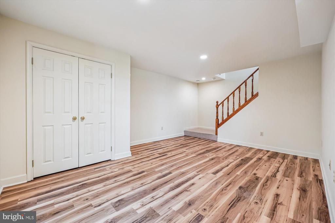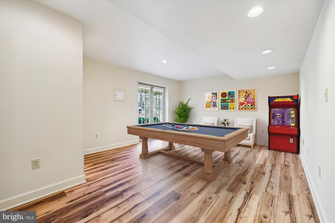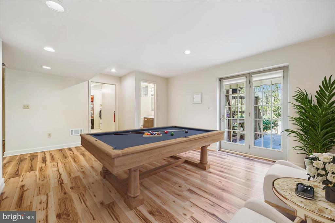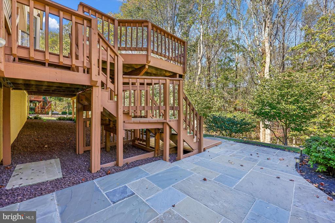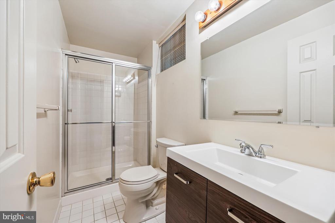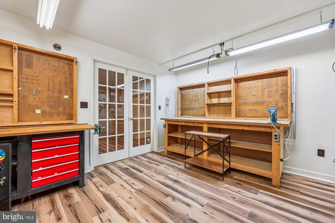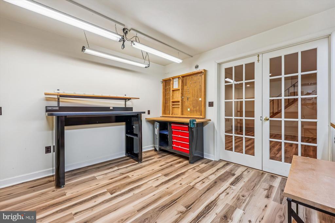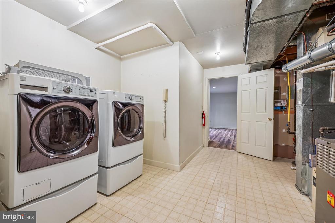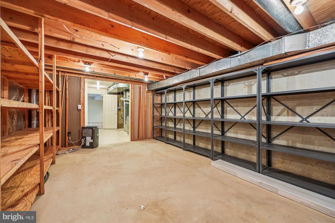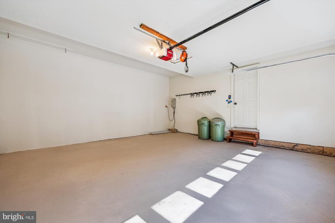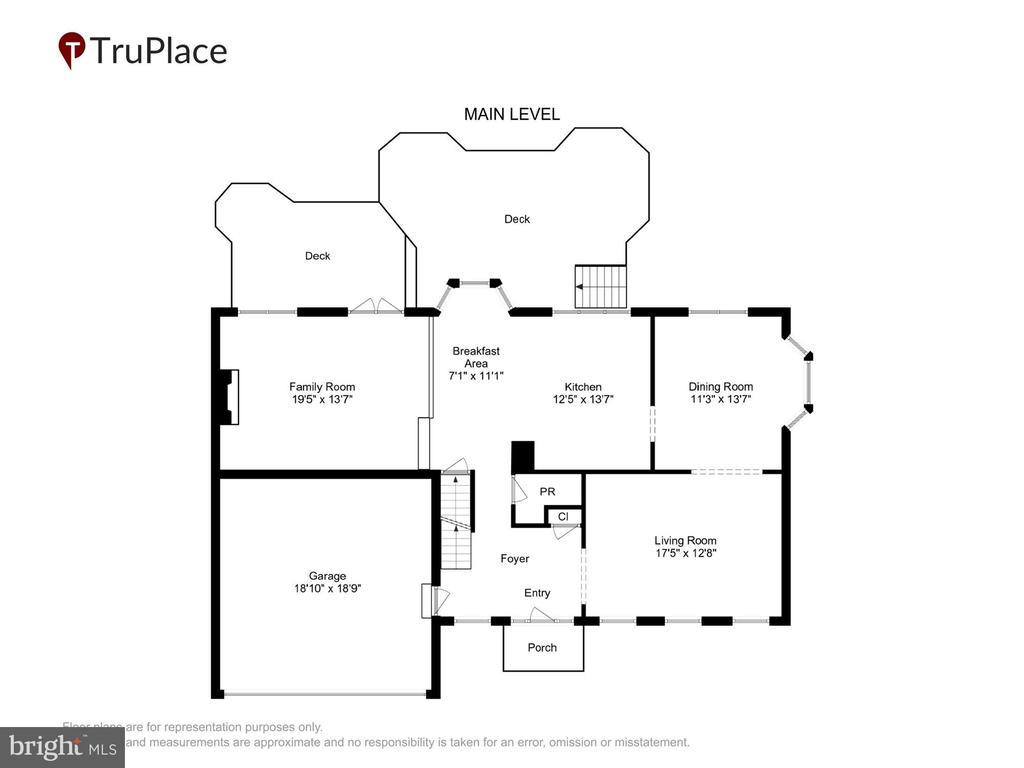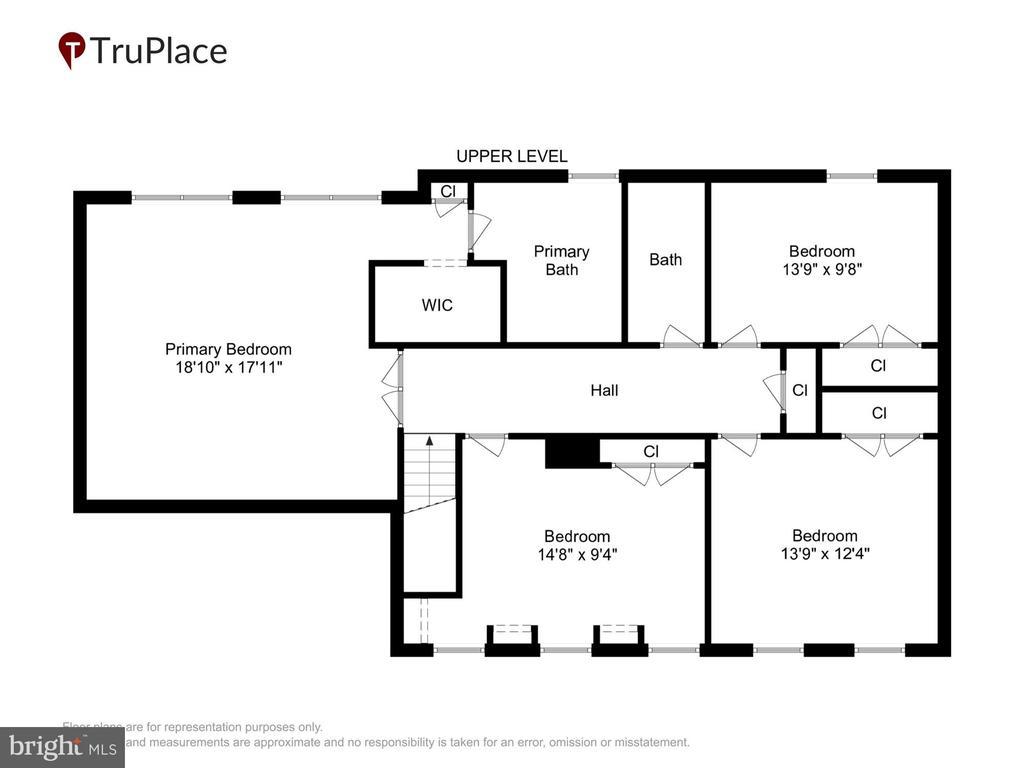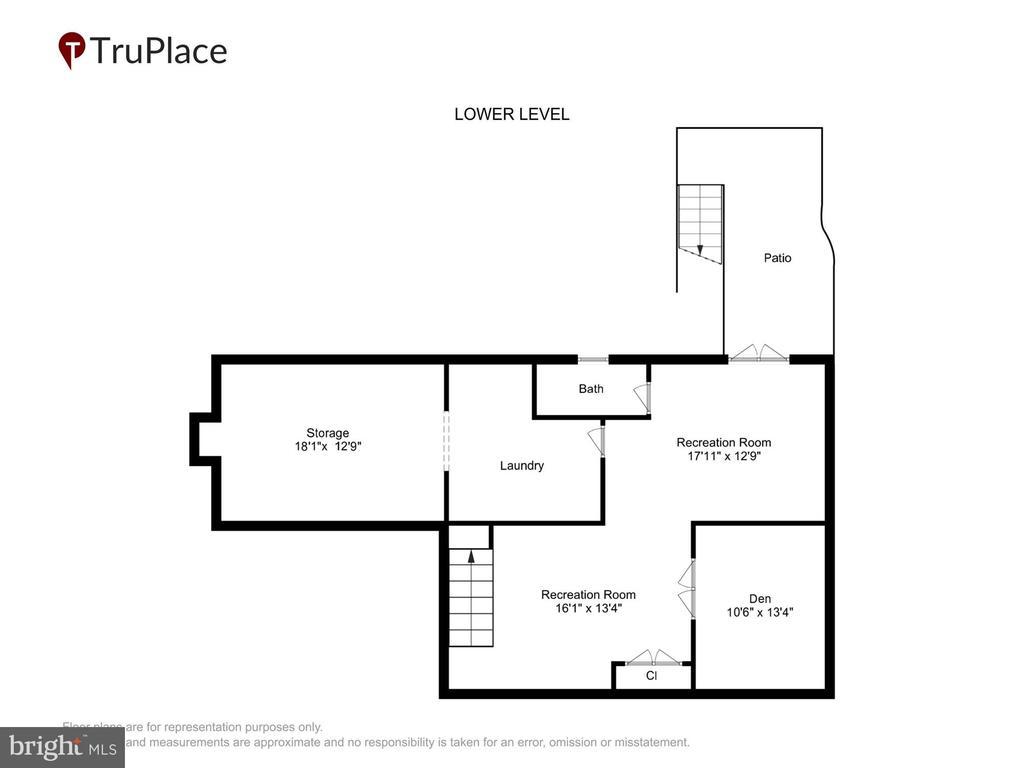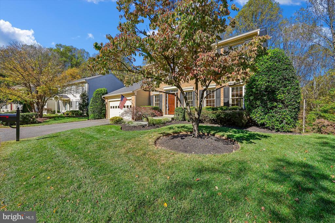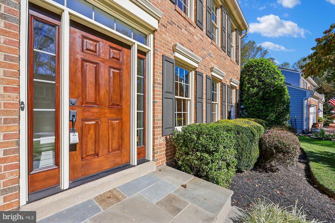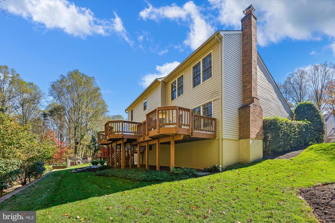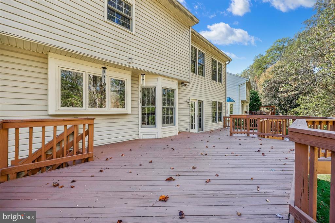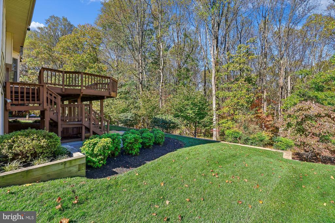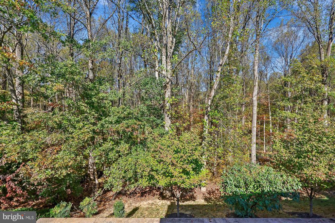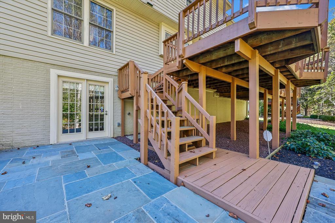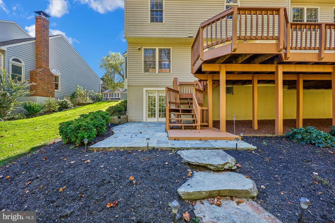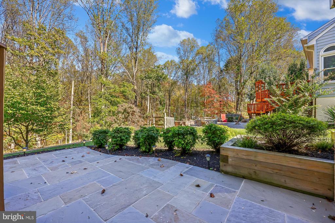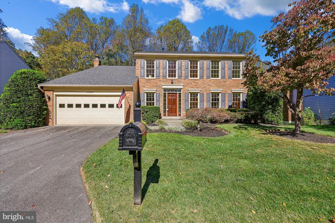Find us on...
Dashboard
- 4 Beds
- 3½ Baths
- 3,458 Sqft
- .31 Acres
12329 Galesville Dr
Fall in love with 12329 Galesville Drive, nestled on a quiet street in the desirable Quince Orchard Valley community. This stately colonial offers 3,692 total square feet across three finished levels and features four spacious bedrooms, three full bathrooms, and a convenient powder room. Highlights include wide-plank hardwood floors, a chef’s kitchen, updated bathrooms, recessed lighting, crown molding, chair railings, a fireplace, and abundant windows that fill the home with natural light. Set on a meticulously landscaped 0.31-acre lot backing to woods, the property boasts an expansive tiered deck with walk-down stairs leading to the patio and backyard—ideal for relaxing or entertaining. At the heart of the home, the high-end French country kitchen showcases granite countertops with a matching backsplash, stainless steel appliances, a Wolf gas cooktop with hood, a premium Dacor refrigerator, a farmhouse sink, a KitchenAid convection wall oven and built-in microwave, a pantry with roll-out shelving, a center island, and a breakfast area framed by windows. The kitchen flows into a spacious family room with a gas fireplace and glass doors opening to the deck. A living room, dining room, and powder room complete the main level. Upstairs, you’ll find four bedrooms and two full bathrooms. The spacious owner’s suite features a cathedral ceiling, a walk-in closet, and a second auxiliary closet. The spa-like en-suite bathroom boasts marble finishes throughout—including the flooring, wainscoting, and dual vanity—and offers both a classic soaking tub and a glass-enclosed shower. The walkout lower level includes durable LVP flooring, a large recreation room, a full bathroom, a bonus workroom with Craftsman tables and tools, a laundry room, and generous storage space. Ideally located just minutes from numerous dining, shopping, and entertainment options, with easy access to major commuter routes. Perfect for outdoor enthusiasts with nearby parks, recreation facilities, and top-rated golf courses. Highly rated schools further enhance its appeal. Don’t miss this incredible opportunity to own in one of Montgomery County’s most sought-after communities!
Essential Information
- MLS® #MDMC2205088
- Price$898,000
- Bedrooms4
- Bathrooms3.50
- Full Baths3
- Half Baths1
- Square Footage3,458
- Acres0.31
- Year Built1987
- TypeResidential
- Sub-TypeDetached
- StyleColonial
- StatusPending
Community Information
- Address12329 Galesville Dr
- SubdivisionQUINCE ORCHARD VALLEY
- CityGAITHERSBURG
- CountyMONTGOMERY-MD
- StateMD
- Zip Code20878
Amenities
- ParkingAsphalt Driveway
- # of Garages2
- GaragesGarage - Front Entry
Amenities
Soaking Tub, Bathroom - Walk-In Shower, Built-Ins, Chair Railing, Crown Molding, Pantry, Master Bath(s), Recessed Lighting, Upgraded Countertops, Walk-in Closet(s), Wood Floors
Interior
- Interior FeaturesFloor Plan-Open
- HeatingForced Air
- CoolingCentral A/C
- Has BasementYes
- FireplaceYes
- # of Fireplaces1
- FireplacesGas/Propane
- # of Stories3
- Stories3
Appliances
Built-In Microwave, Cooktop, Dishwasher, Disposal, Dryer, Icemaker, Oven-Wall, Range hood, Refrigerator, Stainless Steel Appliances, Washer
Basement
Walkout Level, Partially Finished
Exterior
- ExteriorBrick and Siding, Vinyl Siding
- RoofShingle, Asphalt
- FoundationOther
School Information
- ElementaryTHURGOOD MARSHALL
- MiddleRIDGEVIEW
- HighQUINCE ORCHARD
District
MONTGOMERY COUNTY PUBLIC SCHOOLS
Additional Information
- Date ListedOctober 22nd, 2025
- Days on Market7
- ZoningR200
Listing Details
Office
Long & Foster Real Estate, Inc.
Price Change History for 12329 Galesville Dr, GAITHERSBURG, MD (MLS® #MDMC2205088)
| Date | Details | Price | Change |
|---|---|---|---|
| Pending (from Active) | – | – |
 © 2020 BRIGHT, All Rights Reserved. Information deemed reliable but not guaranteed. The data relating to real estate for sale on this website appears in part through the BRIGHT Internet Data Exchange program, a voluntary cooperative exchange of property listing data between licensed real estate brokerage firms in which Coldwell Banker Residential Realty participates, and is provided by BRIGHT through a licensing agreement. Real estate listings held by brokerage firms other than Coldwell Banker Residential Realty are marked with the IDX logo and detailed information about each listing includes the name of the listing broker.The information provided by this website is for the personal, non-commercial use of consumers and may not be used for any purpose other than to identify prospective properties consumers may be interested in purchasing. Some properties which appear for sale on this website may no longer be available because they are under contract, have Closed or are no longer being offered for sale. Some real estate firms do not participate in IDX and their listings do not appear on this website. Some properties listed with participating firms do not appear on this website at the request of the seller.
© 2020 BRIGHT, All Rights Reserved. Information deemed reliable but not guaranteed. The data relating to real estate for sale on this website appears in part through the BRIGHT Internet Data Exchange program, a voluntary cooperative exchange of property listing data between licensed real estate brokerage firms in which Coldwell Banker Residential Realty participates, and is provided by BRIGHT through a licensing agreement. Real estate listings held by brokerage firms other than Coldwell Banker Residential Realty are marked with the IDX logo and detailed information about each listing includes the name of the listing broker.The information provided by this website is for the personal, non-commercial use of consumers and may not be used for any purpose other than to identify prospective properties consumers may be interested in purchasing. Some properties which appear for sale on this website may no longer be available because they are under contract, have Closed or are no longer being offered for sale. Some real estate firms do not participate in IDX and their listings do not appear on this website. Some properties listed with participating firms do not appear on this website at the request of the seller.
Listing information last updated on November 8th, 2025 at 9:45am CST.


