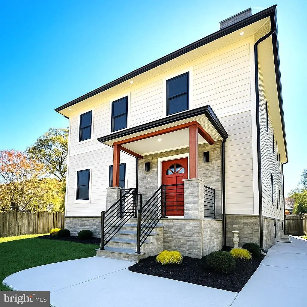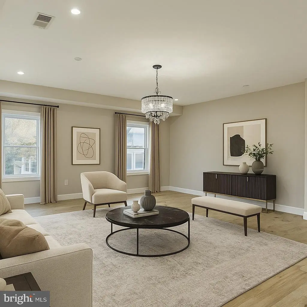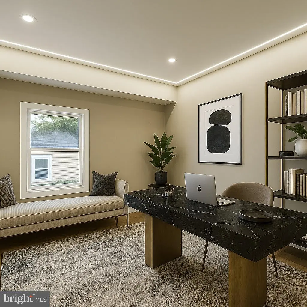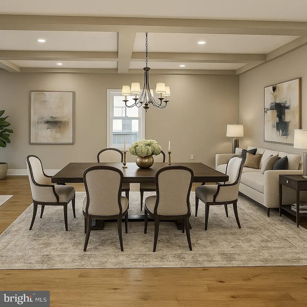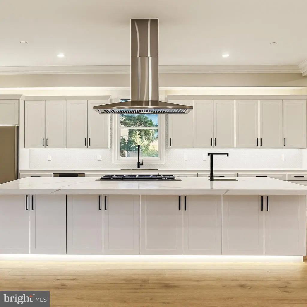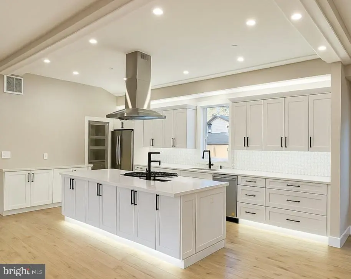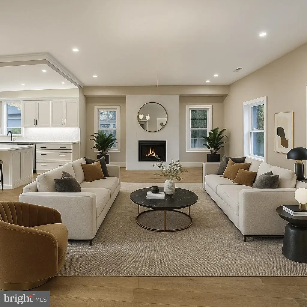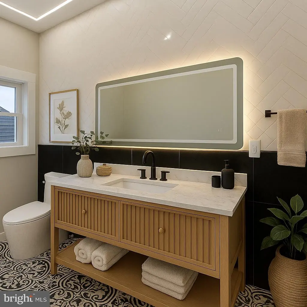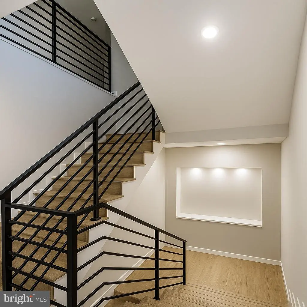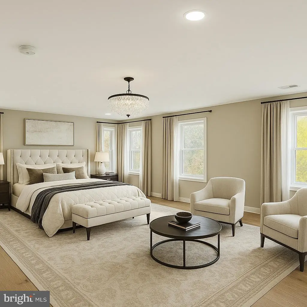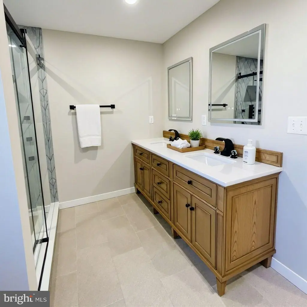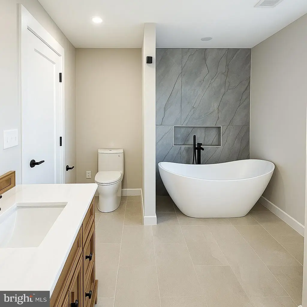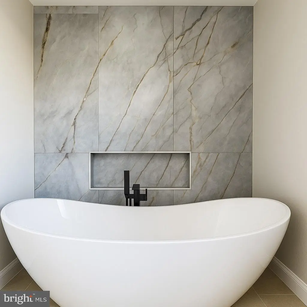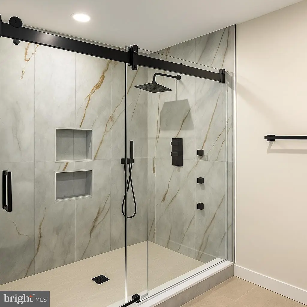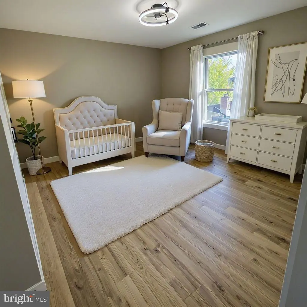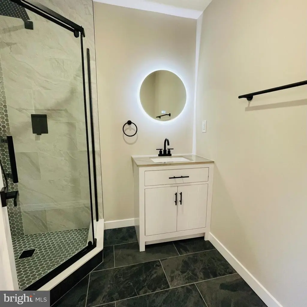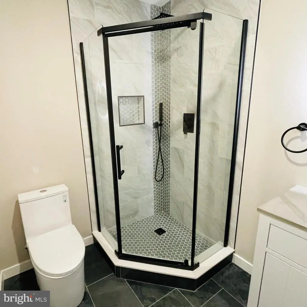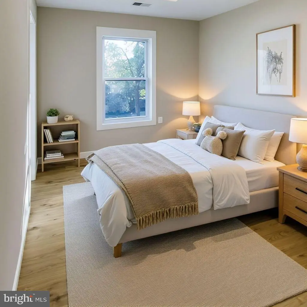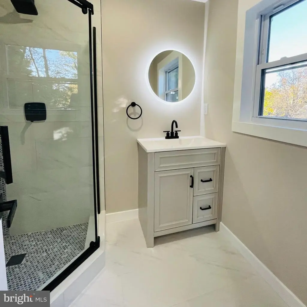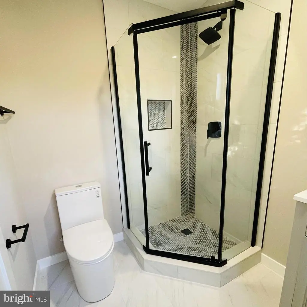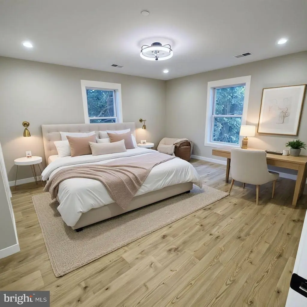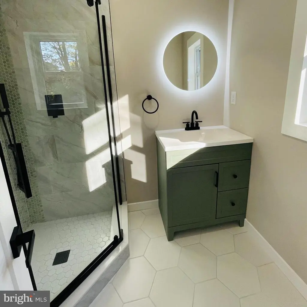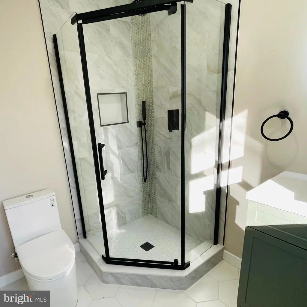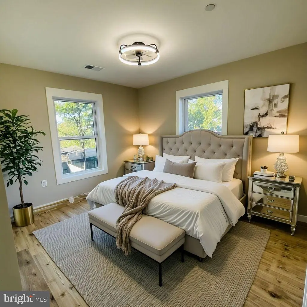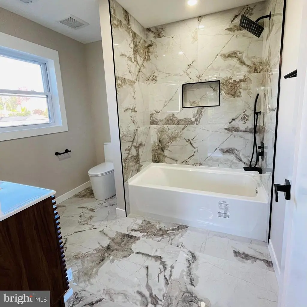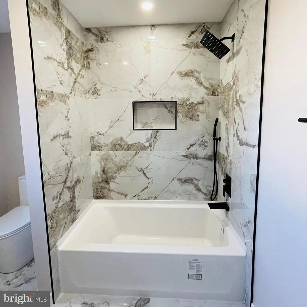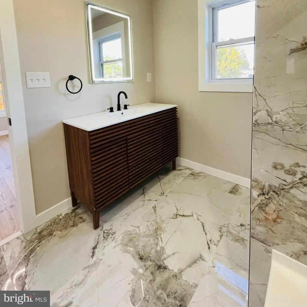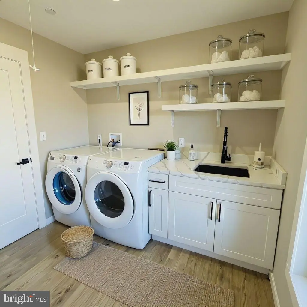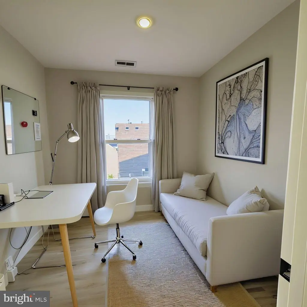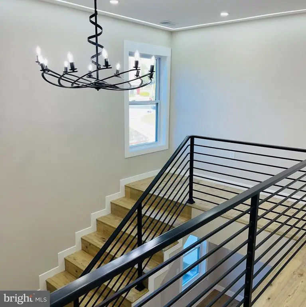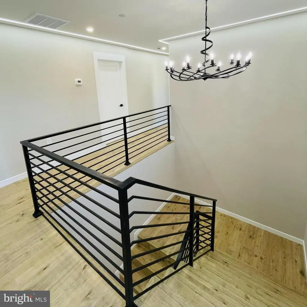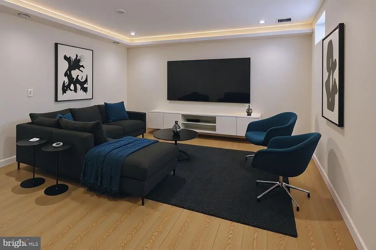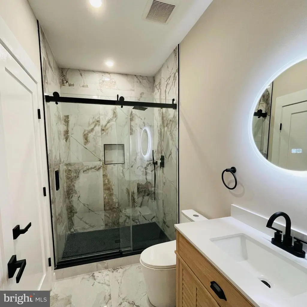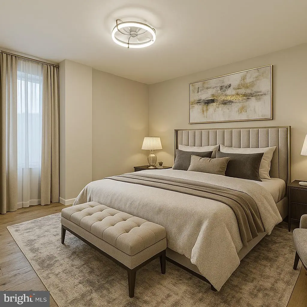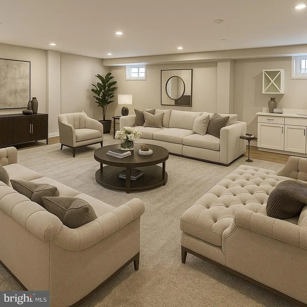Find us on...
Dashboard
- 7 Beds
- 6½ Baths
- 6,600 Sqft
- .17 Acres
3600 Decatur Ave
Welcome to 3600 Decatur Ave, one-of-a-kind opportunity and an amazing deal at only $227 per square foot — well below the Kensington average of $320! Experience the ultimate in modern luxury and craftsmanship in this brand-new 2025 custom-built home, ideally located in the heart of Kensington, Maryland. Priced at $1,499,000, this elegant residence delivers an extraordinary combination of space, design, and value, offering over 6,600 square feet of thoughtfully curated living space with 7 bedrooms and 6.5 bathrooms. Step inside to discover a truly open-concept floor plan filled with natural light, wide hallways, and custom steel hand railings that make a bold architectural statement. The main level impresses with 10+ foot ceilings, oversized windows, and European style finishes throughout. The gourmet kitchen is a chef’s dream, complete with a 48-inch professional-grade stove with pot filler, dual ovens, a massive center island with abundant storage, Italian tile, designer cabinetry, and a large walk-in pantry that provides exceptional organization and convenience. The main level office offers a quiet workspace ideal for remote professionals. The luxury half bath for guests features a spacious linen closet and upgraded finishes. The natural gas fireplace, beautifully framed in decorative imported Italian porcelain, serves as a sophisticated focal point in the open living area. Every detail has been designed for both comfort and style, with LED recessed lighting and LED strip lighting for added style and convenience, decorative ceilings, and pet-friendly luxury vinyl plank (LVP) flooring throughout the entire home. On the second floor, you’ll find the grand primary suite, a serene retreat featuring a large walk-in closet plus two additional custom closets with built-in shelving designed specifically for purses and shoes. The primary bathroom offers luxurious spa bath with a freestanding soaking tub, oversized glass-enclosed shower, and dual vanities, elegant finishes, Italian tile, and a large window allowing for abundant natural light. Each bedroom on this level has its own private en-suite bathroom, providing maximum comfort and privacy for family or guests. The laundry room is conveniently located on the second floor and includes a sink for easy cleaning. A separate study or second office completes this level, offering flexible use for work or relaxation. The basement is fully finished with 9+ foot ceilings and offers incredible versatility for entertainment or multi-generational living. It includes a wet bar, an additional bedroom that can serve as a home gymnasium or home movie theater, a nanny suite with egress window and private bathroom, and ample storage space in both the mechanical room and the under-stair storage area. The walkout lower-level leads to a spacious outdoor living area and a large, private backyard—a rare feature in this sought-after zip code. Additional highlights include two-zone climate control, outdoor security lighting, an electric car charging station, custom decorative ceilings, wide staircase and hallways, and upgraded European-inspired finishes throughout. The home’s thoughtful design provides not only luxury but also functionality for today’s modern lifestyle. Located in a desirable neighborhood, this home offers unmatched convenience. Enjoy proximity to two red line Metro stations (Grosvenor, Wheaton), NIH, Bethesda Naval Hospital, downtown Kensington, major shopping centers, restaurants, movie theaters, golf courses, and elite private schools. With its blend of luxury, value, and unbeatable location, 3600 Decatur Avenue is a rare find that defines elegant, modern living. Disclaimer: Some photos have been virtually staged to illustrate potential furniture placement and interior design. The home is being sold unfurnished.
Essential Information
- MLS® #MDMC2204986
- Price$1,499,000
- Bedrooms7
- Bathrooms6.50
- Full Baths6
- Half Baths1
- Square Footage6,600
- Acres0.17
- Year Built2025
- TypeResidential
- Sub-TypeDetached
- StyleCraftsman
- StatusActive
Community Information
- Address3600 Decatur Ave
- SubdivisionROCK CREEK PALISADES
- CityKENSINGTON
- CountyMONTGOMERY-MD
- StateMD
- MunicipalityTown of Kensington
- Zip Code20895
Amenities
Amenities
Attic, Bathroom - Soaking Tub, Bathroom - Walk-In Shower, Butlers Pantry, Ceiling Fan(s), Pantry, Primary Bath(s), Recessed Lighting, Sprinkler System, Store/Office, Walk-in Closet(s), Wet/Dry Bar
Utilities
Electric Available, Natural Gas Available, Sewer Available, Water Available
Interior
- Interior FeaturesFloor Plan - Open
- HeatingCentral
- CoolingCentral A/C
- Has BasementYes
- Stories3
Appliances
Built-In Microwave, Built-In Range, Commercial Range, Dishwasher, Dryer, Disposal, Dryer - Front Loading, Dryer - Gas, Dual Flush Toilets, Exhaust Fan, Freezer, Icemaker, Microwave, Oven - Double, Oven - Self Cleaning, Oven/Range - Gas, Range Hood, Refrigerator, Stainless Steel Appliances, Washer, Washer - Front Loading
Basement
Fully Finished, Heated, Outside Entrance, Poured Concrete, Rear Entrance, Sump Pump, Windows, Walkout Stairs
Exterior
- Exterior FeaturesGutter System
- RoofArchitectural Shingle
- FoundationConcrete Perimeter
Exterior
Block, Concrete, Shake Siding, Stone, Vinyl Siding
Construction
Advanced Framing, Asphalt, Batts Insulation, Block, Blown-In Insulation, Concrete, CPVC/PVC, Shake Siding, Spray Foam Insulation, Stone, Tile, Vinyl Siding
School Information
- ElementaryKENSINGTON PARKWOOD
- MiddleNORTH BETHESDA
- HighWALTER JOHNSON
District
MONTGOMERY COUNTY PUBLIC SCHOOLS
Additional Information
- Date ListedNovember 15th, 2025
- Days on Market4
- ZoningR60
Listing Details
- OfficeRE/MAX Ikon
- Office Contact(410) 242-0220
 © 2020 BRIGHT, All Rights Reserved. Information deemed reliable but not guaranteed. The data relating to real estate for sale on this website appears in part through the BRIGHT Internet Data Exchange program, a voluntary cooperative exchange of property listing data between licensed real estate brokerage firms in which Coldwell Banker Residential Realty participates, and is provided by BRIGHT through a licensing agreement. Real estate listings held by brokerage firms other than Coldwell Banker Residential Realty are marked with the IDX logo and detailed information about each listing includes the name of the listing broker.The information provided by this website is for the personal, non-commercial use of consumers and may not be used for any purpose other than to identify prospective properties consumers may be interested in purchasing. Some properties which appear for sale on this website may no longer be available because they are under contract, have Closed or are no longer being offered for sale. Some real estate firms do not participate in IDX and their listings do not appear on this website. Some properties listed with participating firms do not appear on this website at the request of the seller.
© 2020 BRIGHT, All Rights Reserved. Information deemed reliable but not guaranteed. The data relating to real estate for sale on this website appears in part through the BRIGHT Internet Data Exchange program, a voluntary cooperative exchange of property listing data between licensed real estate brokerage firms in which Coldwell Banker Residential Realty participates, and is provided by BRIGHT through a licensing agreement. Real estate listings held by brokerage firms other than Coldwell Banker Residential Realty are marked with the IDX logo and detailed information about each listing includes the name of the listing broker.The information provided by this website is for the personal, non-commercial use of consumers and may not be used for any purpose other than to identify prospective properties consumers may be interested in purchasing. Some properties which appear for sale on this website may no longer be available because they are under contract, have Closed or are no longer being offered for sale. Some real estate firms do not participate in IDX and their listings do not appear on this website. Some properties listed with participating firms do not appear on this website at the request of the seller.
Listing information last updated on November 19th, 2025 at 12:33am CST.


