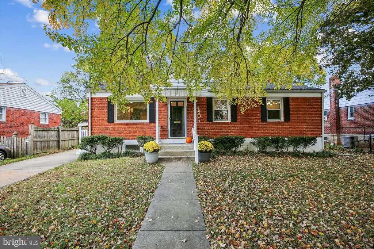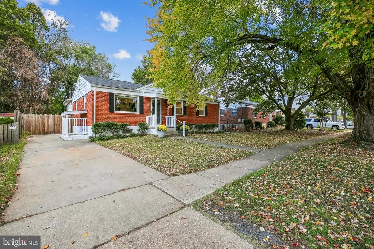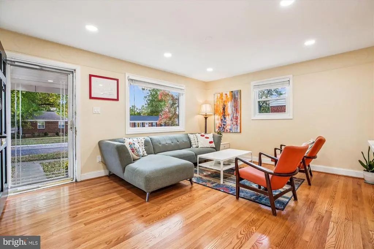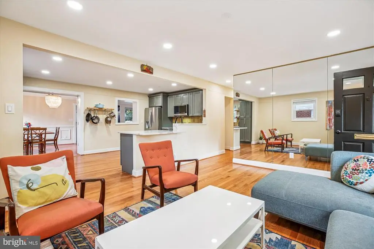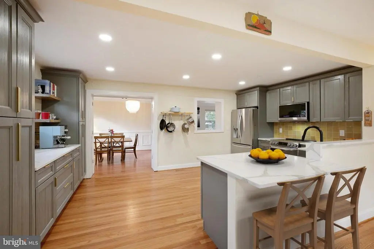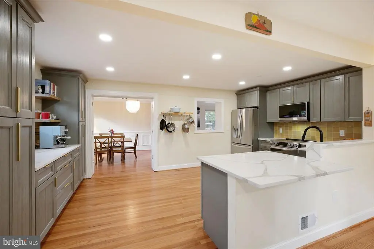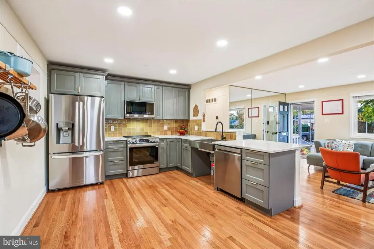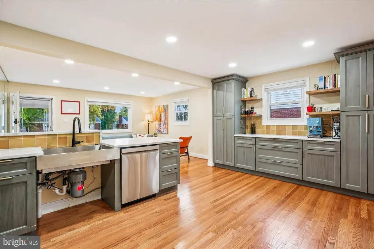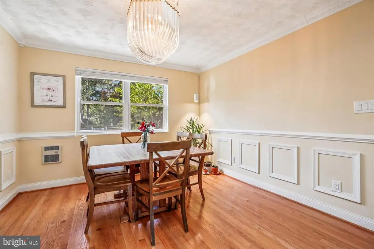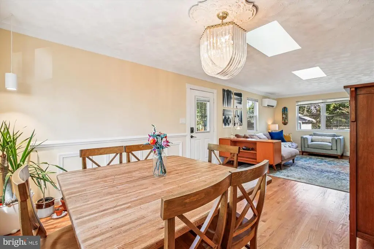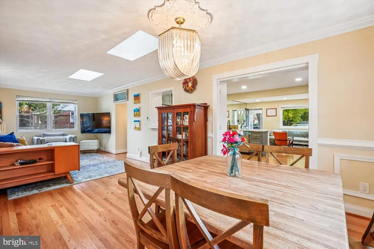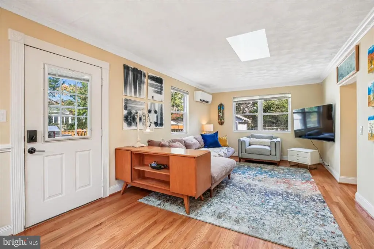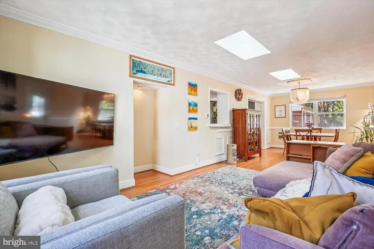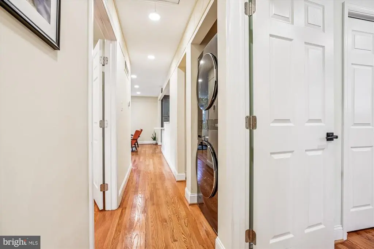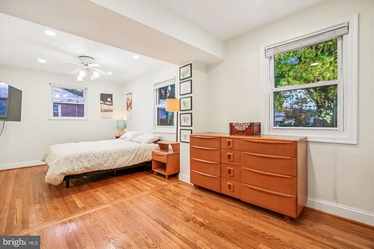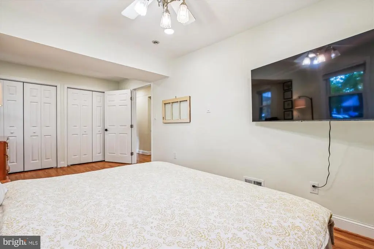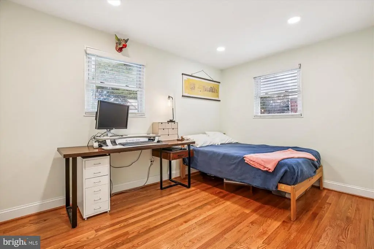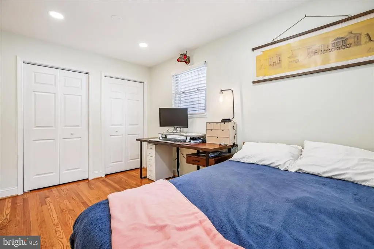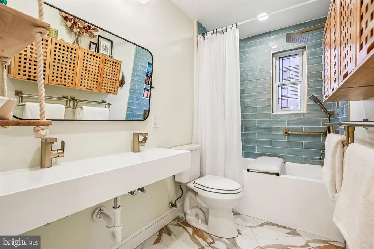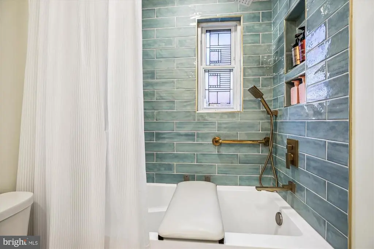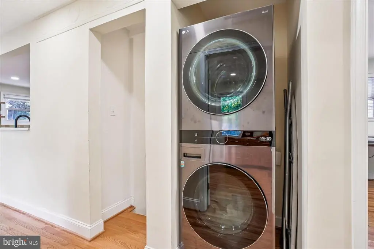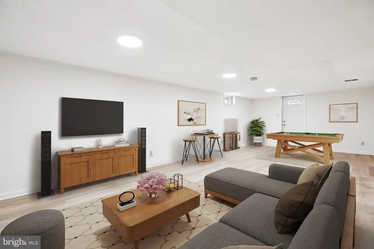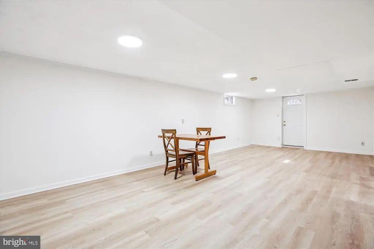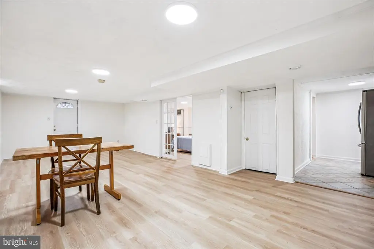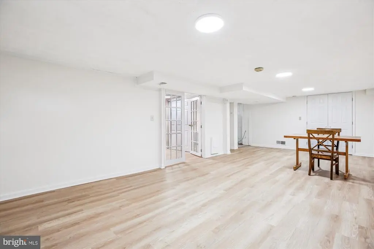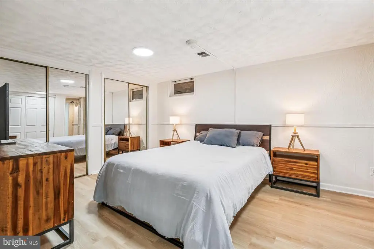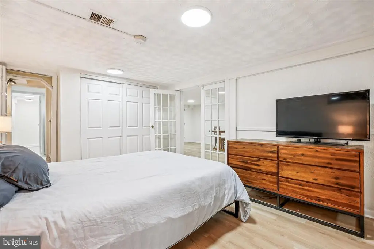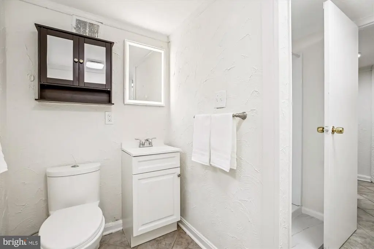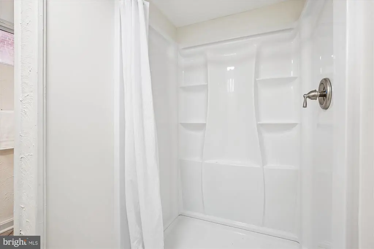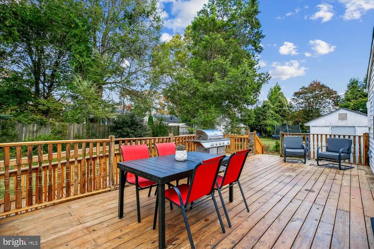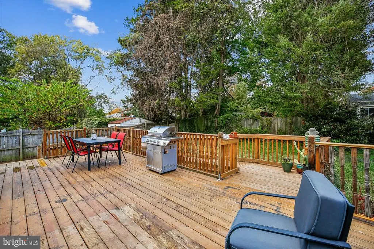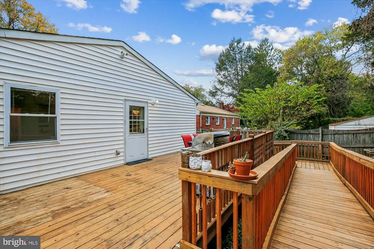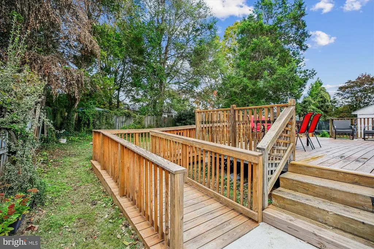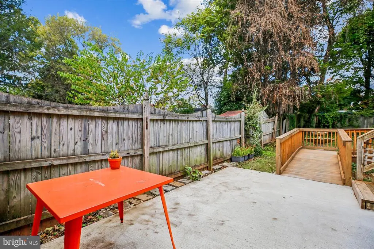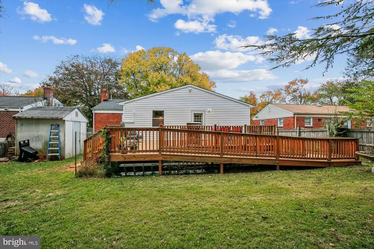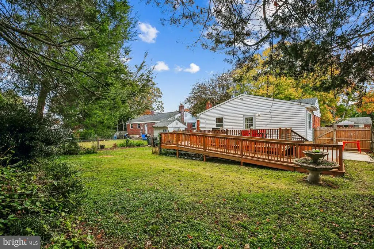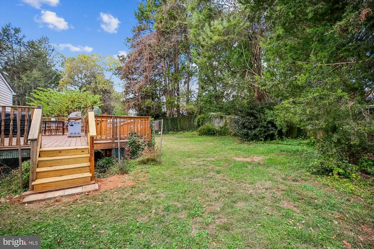Find us on...
Dashboard
- 3 Beds
- 2 Baths
- 2,340 Sqft
- .16 Acres
4805 Topping Rd
Beautifully renovated and thoughtfully designed, this spacious rambler in sought-after Randolph Hills offers the perfect combination of style, functionality, and accessibility. With over 2,400 square feet of living space, three bedrooms, two full baths, and a walk score of 75, this home is ideal for comfortable everyday living and effortless entertaining. The gourmet kitchen is a true centerpiece, featuring quartz countertops, a breakfast bar, stainless steel appliances, abundant cabinetry, and floating shelves for both storage and display. A welcoming foyer opens to a bright living room with a large picture window, while the dining and family rooms stretch across the back of the home, connected by a convenient pass-through from the kitchen. The expansive deck spans the entire rear of the property and is accessible from the main level, yard, side patio, and ramp—perfect for indoor-outdoor living. The main level also includes a beautifully updated bathroom with a double vanity and pocket door, a spacious primary bedroom with ceiling fan that can be converted back into two bedrooms, a secondary bedroom, and a dedicated laundry area for added convenience. Hardwood floors and recessed lighting throughout the main level add warmth and elegance. Downstairs, the fully finished lower level offers a private bedroom, full bath, recreation room, and a generous storage and utility space. With its own separate side entrance, this level provides flexibility for guests, multigenerational living, or work-from-home needs. Luxury vinyl plank flooring and fresh updates throughout make it both stylish and functional. Designed with care and accessibility in mind, this home features wide transitions, ramp access, and thoughtful upgrades throughout. Conveniently located close to major commuter routes, public transportation, shopping, parks, and scenic local trails. This home truly has it all, - from its inviting layout to its modern finishes and location, this Randolph Hills gem is ready to welcome you home! Recent upgrades and improvements include: Lower level luxury vinyl planks – 2025, Lower level freshly painted – 2025, Lower level bathroom updated – 2025, New steps on deck -2025, Mini split installed in dining and family rooms – 2024, Attic insulation 16 inches - 2024, Hot water heater – 2023, Kitchen and main level bath completely renovated – inc. cabinets, countertops, backsplash, and appliances – 2023, Main level laundry area with new washer and dryer - 2023, Main level refinish and install hardwood floors – 2023, Main level install recessed lighting - 2023, Main level painted – 2023, Ramp added onto deck - 2023, Roof – 2018
Essential Information
- MLS® #MDMC2204940
- Price$630,000
- Bedrooms3
- Bathrooms2.00
- Full Baths2
- Square Footage2,340
- Acres0.16
- Year Built1955
- TypeResidential
- Sub-TypeDetached
- StyleRanch/Rambler
- StatusActive
Community Information
- Address4805 Topping Rd
- SubdivisionRANDOLPH HILLS
- CityROCKVILLE
- CountyMONTGOMERY-MD
- StateMD
- Zip Code20852
Amenities
- ParkingConcrete Driveway
- ViewTrees/Woods
Amenities
Carpet, Upgraded Countertops, Window Treatments, Wood Floors, Attic, Bathroom - Tub Shower, Bathroom - Stall Shower, Built-Ins, Ceiling Fan(s), Entry Level Bedroom, Pantry, Recessed Lighting, Skylight(s)
Interior
- HeatingForced Air, Central, Other
- Has BasementYes
- Stories2
Interior Features
Floor Plan - Open,Floor Plan - Traditional
Appliances
Dishwasher, Disposal, Dryer, Exhaust Fan, Icemaker, Microwave, Refrigerator, Stove, Washer, Water Heater, Built-In Microwave, Dryer - Front Loading, Extra Refrigerator/Freezer, Oven/Range - Electric, Stainless Steel Appliances, Washer - Front Loading, Washer/Dryer Stacked
Cooling
Central A/C, Ceiling Fan(s), Other
Basement
Connecting Stairway, Fully Finished, Interior Access, Outside Entrance, Improved, Heated, Side Entrance, Space For Rooms, Walkout Stairs, Windows
Exterior
- ExteriorBrick
- Lot DescriptionLevel, Rear Yard
- WindowsSkylights
- RoofArchitectural Shingle
- ConstructionBrick
- FoundationSlab
Exterior Features
Deck(s),Patio(s),Wood,Chain Link
School Information
- HighWHEATON
District
MONTGOMERY COUNTY PUBLIC SCHOOLS
Additional Information
- Date ListedOctober 24th, 2025
- Days on Market20
- ZoningR60
Listing Details
- OfficeColdwell Banker Realty
- Office Contact3019830200
 © 2020 BRIGHT, All Rights Reserved. Information deemed reliable but not guaranteed. The data relating to real estate for sale on this website appears in part through the BRIGHT Internet Data Exchange program, a voluntary cooperative exchange of property listing data between licensed real estate brokerage firms in which Coldwell Banker Residential Realty participates, and is provided by BRIGHT through a licensing agreement. Real estate listings held by brokerage firms other than Coldwell Banker Residential Realty are marked with the IDX logo and detailed information about each listing includes the name of the listing broker.The information provided by this website is for the personal, non-commercial use of consumers and may not be used for any purpose other than to identify prospective properties consumers may be interested in purchasing. Some properties which appear for sale on this website may no longer be available because they are under contract, have Closed or are no longer being offered for sale. Some real estate firms do not participate in IDX and their listings do not appear on this website. Some properties listed with participating firms do not appear on this website at the request of the seller.
© 2020 BRIGHT, All Rights Reserved. Information deemed reliable but not guaranteed. The data relating to real estate for sale on this website appears in part through the BRIGHT Internet Data Exchange program, a voluntary cooperative exchange of property listing data between licensed real estate brokerage firms in which Coldwell Banker Residential Realty participates, and is provided by BRIGHT through a licensing agreement. Real estate listings held by brokerage firms other than Coldwell Banker Residential Realty are marked with the IDX logo and detailed information about each listing includes the name of the listing broker.The information provided by this website is for the personal, non-commercial use of consumers and may not be used for any purpose other than to identify prospective properties consumers may be interested in purchasing. Some properties which appear for sale on this website may no longer be available because they are under contract, have Closed or are no longer being offered for sale. Some real estate firms do not participate in IDX and their listings do not appear on this website. Some properties listed with participating firms do not appear on this website at the request of the seller.
Listing information last updated on November 17th, 2025 at 7:28am CST.


