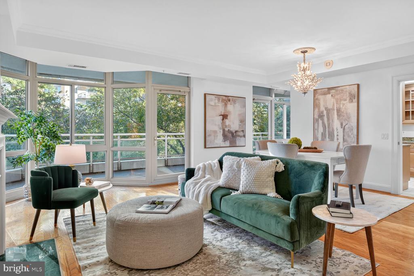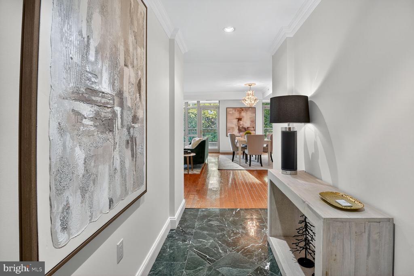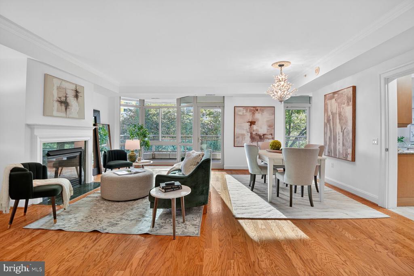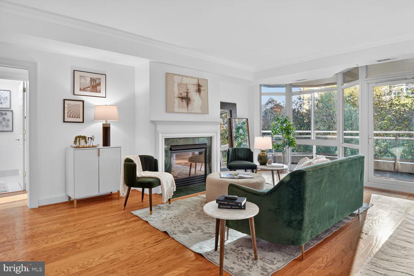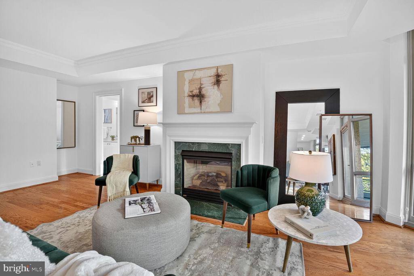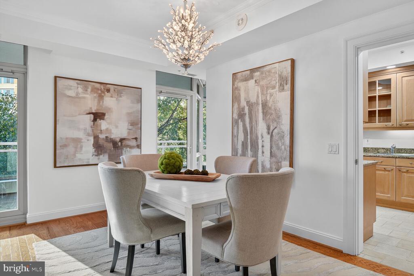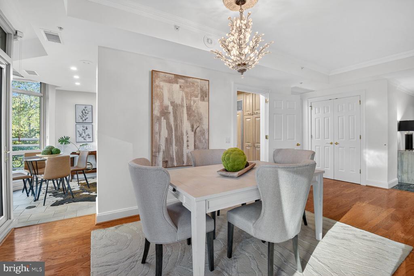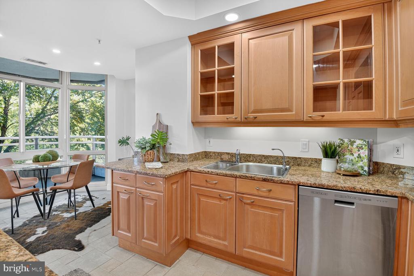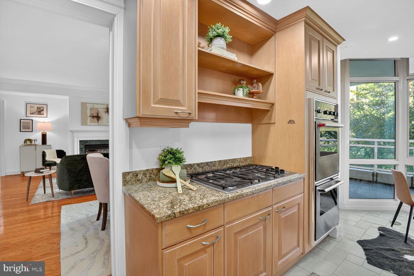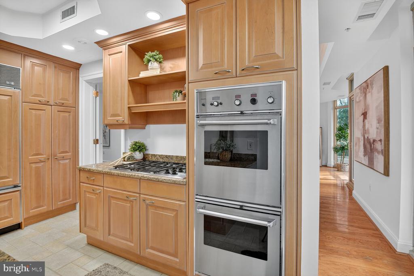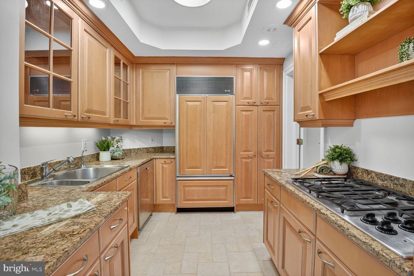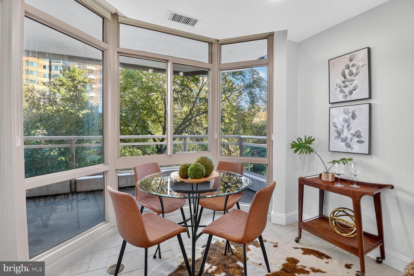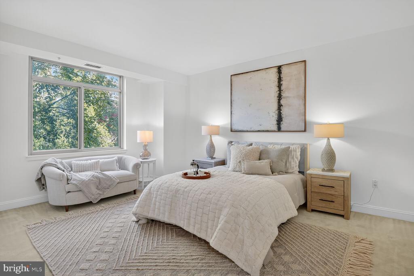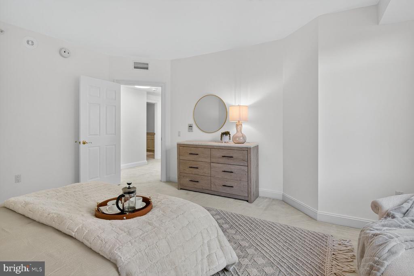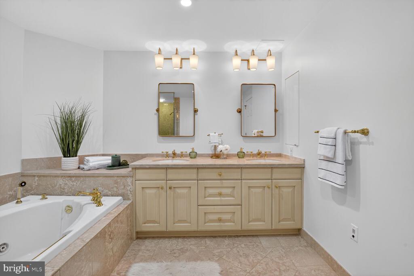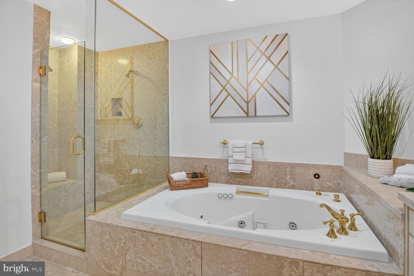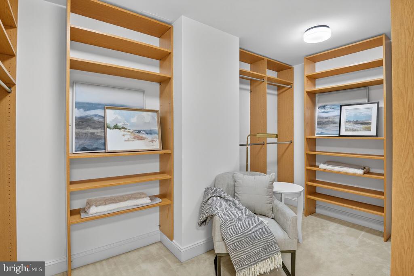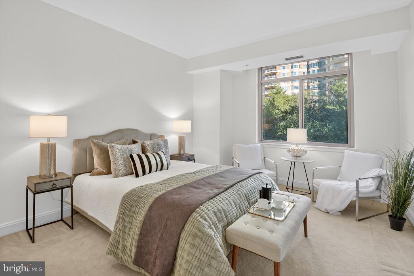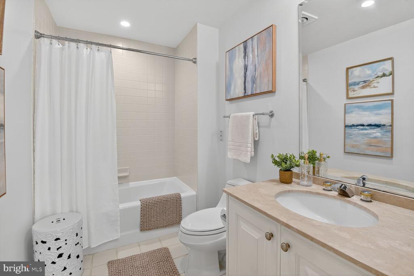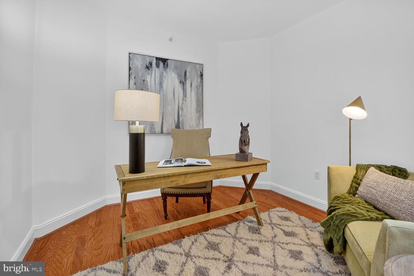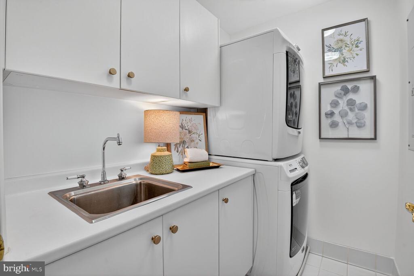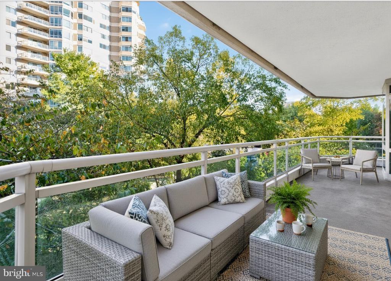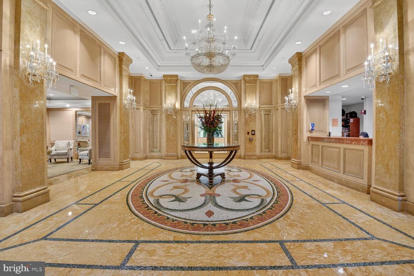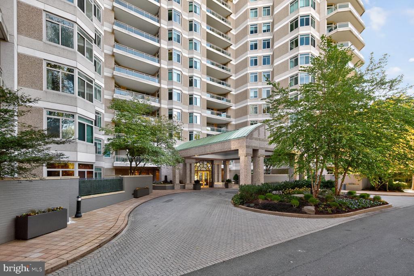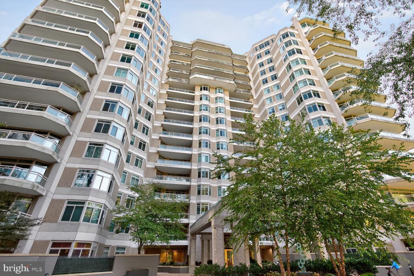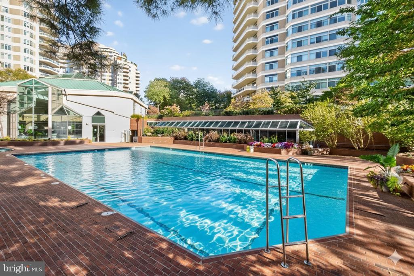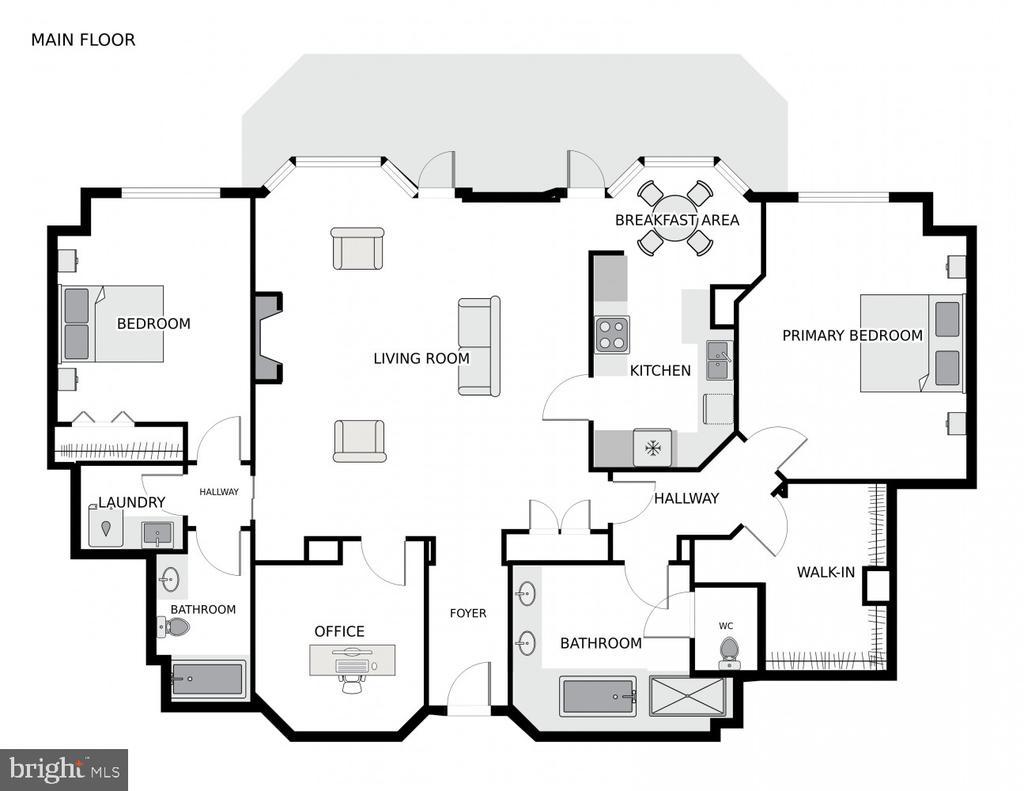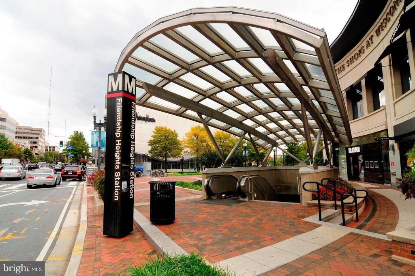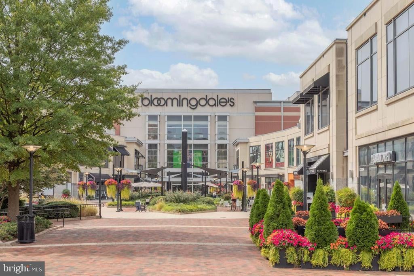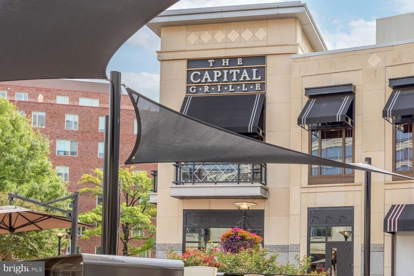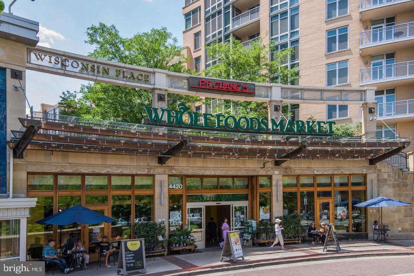Find us on...
Dashboard
- 2 Beds
- 2 Baths
- 1,814 Sqft
- 6 DOM
5630 Wisconsin Ave #406
Luxury Living at Its Finest – The Parc at Somerset is one of the most exclusive addresses in the DMV. This exquisite 2-bedroom + DEN residence offers 1,815 sq. ft. of elegantly appointed living space, combining sophistication and comfort. Step into a modern green marble foyer and hardwood floors that lead to a generous living room with it's tree lined view terrace that wraps the living, dining and kitchen. The living area flows seamlessly into a formal dining room adorned with a crystal chandelier and perfect for entertaining. The gourmet kitchen features full windows surrounding the eat-in dining area with terrace access, custom cabinetry, granite countertops, and professional-grade appliances. The luxurious owner’s suite offers a cozy entry hall, spa-like bath with a walk-in glass shower, soaking tub, dressing area, and a generous walk-in closet. Adjacent to the owner’s wing is a spacious den ideal for a library or home office, a generous second bedroom, shared full bath, and a walk-in laundry room with storage and a second sink. Residents enjoy resort-style amenities including: The Parc's inviting circular drive has front valet, two-story elegant lobby, side sitting room for guests, community room, 24-hour front desk and gorgeous halls. Somerset Spa & Sports Club's resort amenities include heated indoor lap pool, outdoor pool with sundeck, whirlpool spa, saunas, tennis courts, racquetball and squash facilities, state-of-the-art fitness center, art and yoga studio. Elegant lounges, card and billiard rooms, and a refined residents’ club room for entertaining and social gatherings. Security and service are paramount, with a 24-hour staffed gatehouse dand full-time on-site management, ensuring peace of mind and effortless living. The landscaped grounds with mature trees, walking paths leaving a tranquil retreat just minutes from the vibrant energy of Friendship Heights. Blocks from the Friendship Heights Metro, fine dining, shopping boutiques, and so much more.
Essential Information
- MLS® #MDMC2204732
- Price$1,700,000
- Bedrooms2
- Bathrooms2.00
- Full Baths2
- Square Footage1,814
- Acres0.00
- Year Built1999
- TypeResidential
- StyleTraditional
- StatusActive
Sub-Type
Condo, Unit/Flat/Apartment, Hi-Rise 9+ Floors
Community Information
- Address5630 Wisconsin Ave #406
- SubdivisionSOMERSET HOUSE CONDOS
- CityCHEVY CHASE
- CountyMONTGOMERY-MD
- StateMD
- Zip Code20815
Amenities
- Parking Spaces2
- ParkingAssigned
- # of Garages2
- ViewTrees/Woods
- Has PoolYes
Amenities
Crown Molding, Elevator, Master Bath(s), Upgraded Countertops, Soaking Tub, Bathroom - Walk-In Shower, Walk-in Closet(s), Carpet
Garages
Garage Door Opener, Underground
Interior
- Interior FeaturesFloor Plan-Traditional
- FireplaceYes
- # of Fireplaces1
- FireplacesFireplace - Glass Doors
- # of Stories1
- Stories1 Story
Appliances
Cooktop, Dishwasher, Disposal, Dryer-front loading, Oven-Double, Refrigerator, Washer/Dryer Stacked
Heating
Central, Programmable Thermostat
Cooling
Central A/C, Programmable Thermostat
Exterior
- ExteriorBrick and Siding
- WindowsBay/Bow, Double Pane
Exterior Features
Sidewalks, Street Lights, Tennis Court(s), Secure Storage, Balcony, Terrace
School Information
- ElementarySOMERSET
- MiddleWESTLAND
- HighBETHESDA-CHEVY CHASE
District
MONTGOMERY COUNTY PUBLIC SCHOOLS
Additional Information
- Date ListedOctober 24th, 2025
- Days on Market6
- ZoningRH
Listing Details
- OfficeCompass
- Office Contact(301) 298-1001
Price Change History for 5630 Wisconsin Ave #406, CHEVY CHASE, MD (MLS® #MDMC2204732)
| Date | Details | Price | Change |
|---|---|---|---|
| Active (from Coming Soon) | – | – |
 © 2020 BRIGHT, All Rights Reserved. Information deemed reliable but not guaranteed. The data relating to real estate for sale on this website appears in part through the BRIGHT Internet Data Exchange program, a voluntary cooperative exchange of property listing data between licensed real estate brokerage firms in which Coldwell Banker Residential Realty participates, and is provided by BRIGHT through a licensing agreement. Real estate listings held by brokerage firms other than Coldwell Banker Residential Realty are marked with the IDX logo and detailed information about each listing includes the name of the listing broker.The information provided by this website is for the personal, non-commercial use of consumers and may not be used for any purpose other than to identify prospective properties consumers may be interested in purchasing. Some properties which appear for sale on this website may no longer be available because they are under contract, have Closed or are no longer being offered for sale. Some real estate firms do not participate in IDX and their listings do not appear on this website. Some properties listed with participating firms do not appear on this website at the request of the seller.
© 2020 BRIGHT, All Rights Reserved. Information deemed reliable but not guaranteed. The data relating to real estate for sale on this website appears in part through the BRIGHT Internet Data Exchange program, a voluntary cooperative exchange of property listing data between licensed real estate brokerage firms in which Coldwell Banker Residential Realty participates, and is provided by BRIGHT through a licensing agreement. Real estate listings held by brokerage firms other than Coldwell Banker Residential Realty are marked with the IDX logo and detailed information about each listing includes the name of the listing broker.The information provided by this website is for the personal, non-commercial use of consumers and may not be used for any purpose other than to identify prospective properties consumers may be interested in purchasing. Some properties which appear for sale on this website may no longer be available because they are under contract, have Closed or are no longer being offered for sale. Some real estate firms do not participate in IDX and their listings do not appear on this website. Some properties listed with participating firms do not appear on this website at the request of the seller.
Listing information last updated on October 29th, 2025 at 7:45am CDT.


