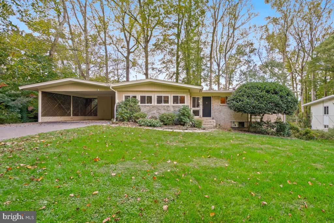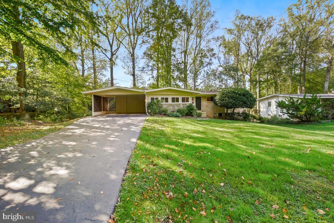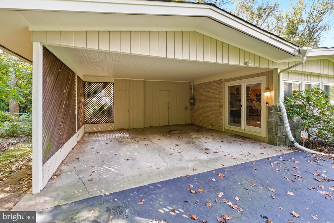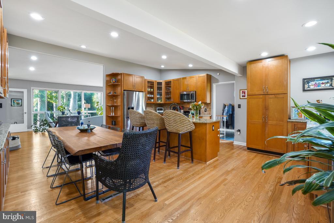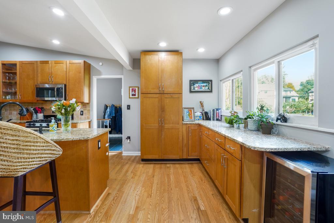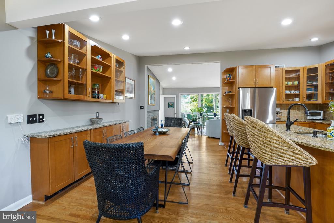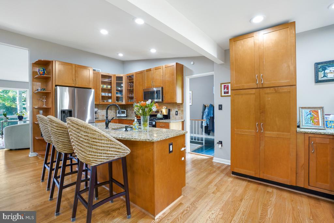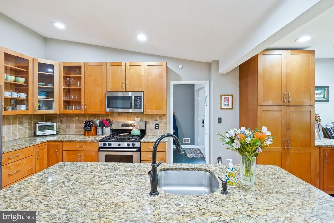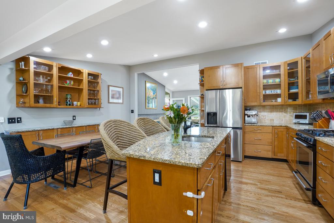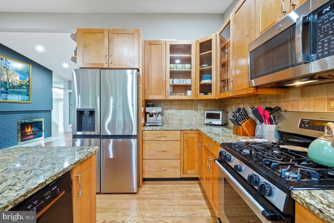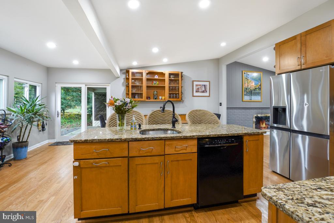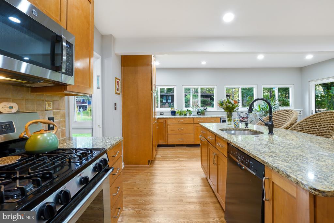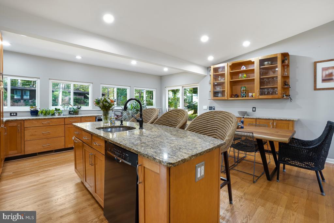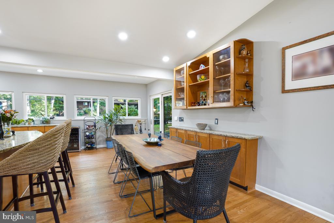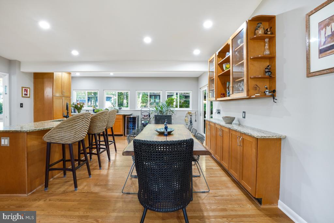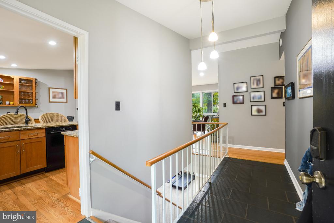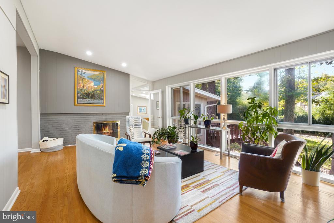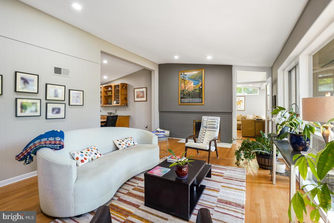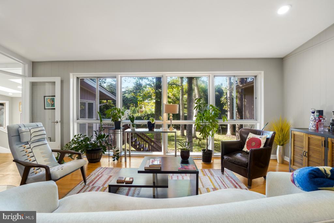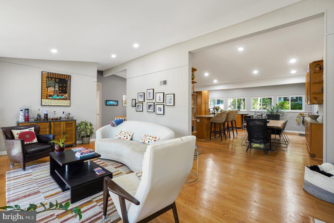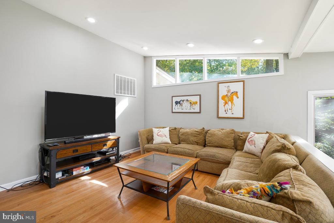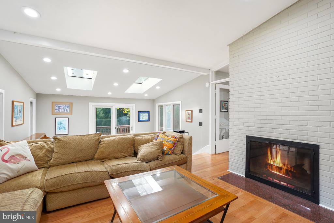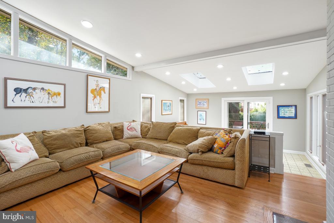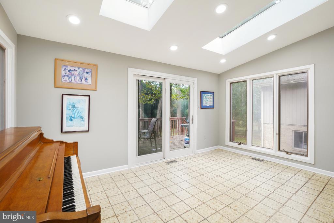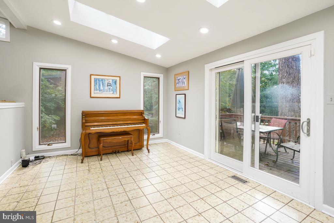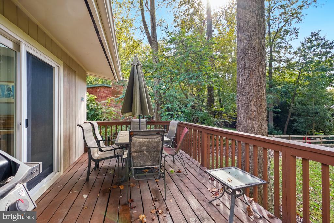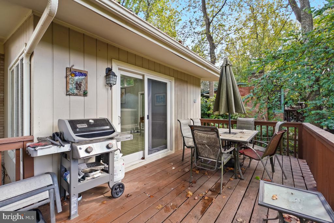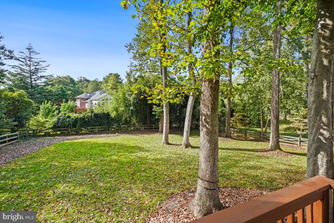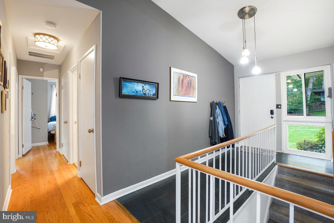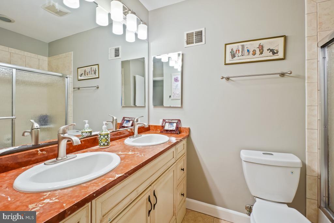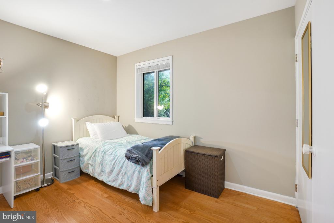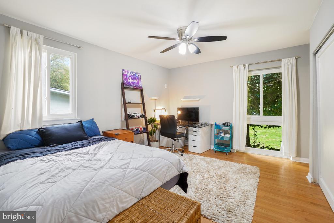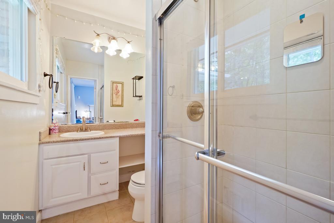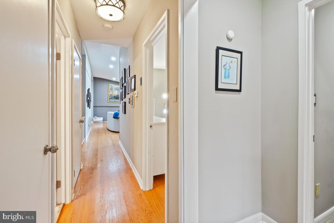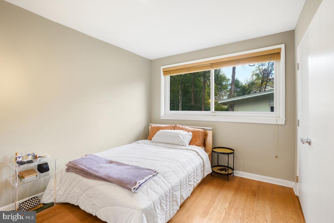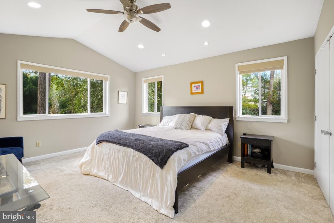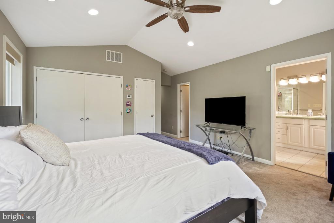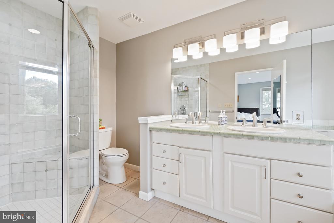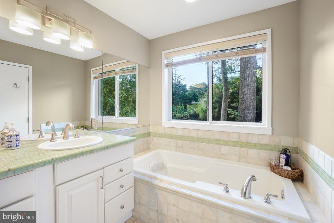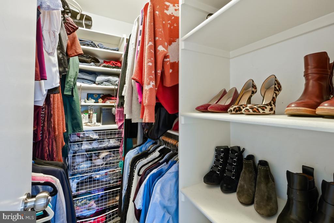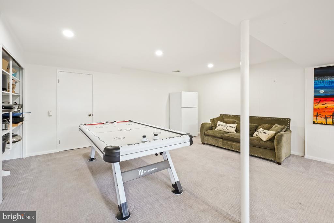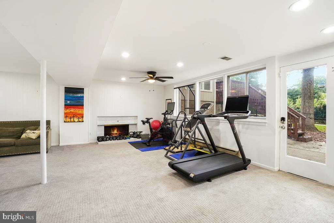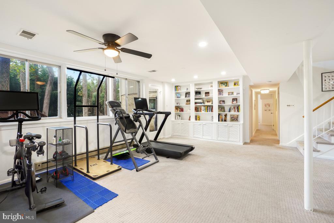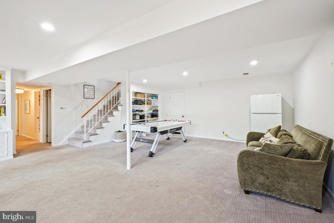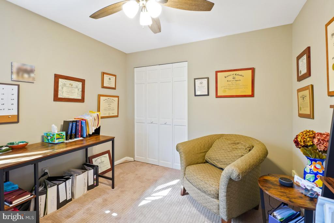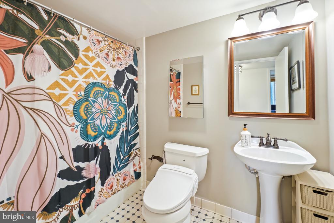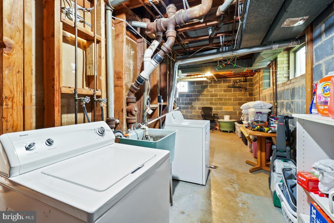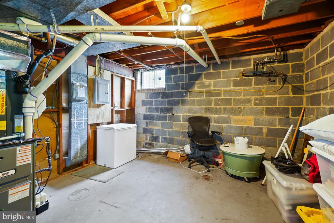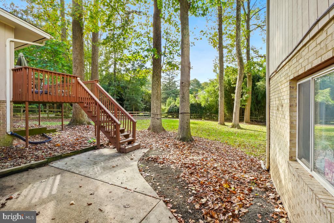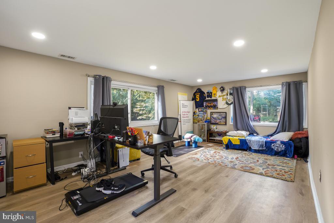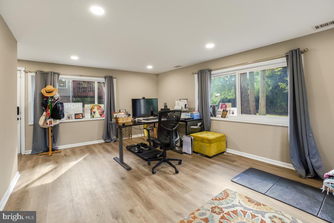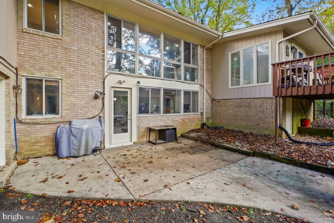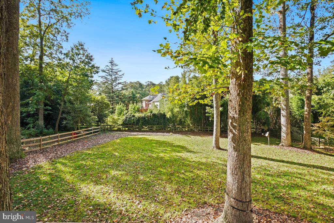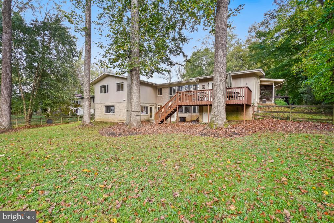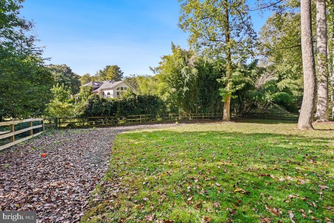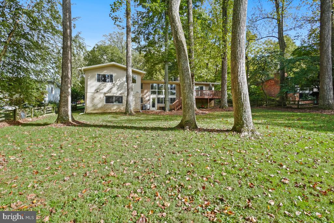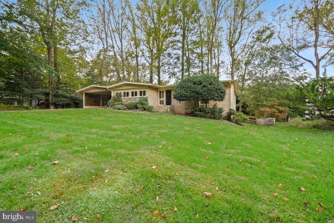Find us on...
Dashboard
- 6 Beds
- 4 Baths
- 4,174 Sqft
- .46 Acres
9012 Honeybee Ln
Nestled on a large level lot in Charred Oak Estate, one of Bethesda’s most sought-after neighborhoods, 9012 Honeybee Lane is a stunning example of midcentury modern design reimagined for contemporary living. With its clean architectural lines, expansive walls of windows, and seamless connection between indoor and outdoor spaces, this home embodies the simple design and warmth that define the era. Step inside through the 2-car carport (that includes an EV charging outlet) to find light-filled open space kitchen/dining room with cathedral ceilings, and hardwood floors that flow throughout the main level. The updated kitchen features sleek cabinetry, granite countertops, and stainless steel appliances—combining form and function in true midcentury style. Adjacent dining and lounge areas offer flexibility for both casual family meals and elegant gatherings. The family room with a two-way gas fireplace and a wall of windows, opens to the deck and overlooks the patio and large private, FULLY-FENCED BACKYARD, perfect for entertaining or quiet evenings surrounded by nature. The primary suite includes cathedral ceilings, a spa-inspired ensuite bath, and three closets. Bedroom 2, the original primary, includes an ensuite bathroom. Two other bedrooms and another full bath complete the upper level. Downstairs, a finished lower level offers a bright and spacious family room with built-in shelves and direct access to the outdoors. Two additional bedrooms, one being used as a home office, and a full bath complete the finished portion of the lower interior. A laundry room and large storage space complete the unfinished space. Walk out onto the patio and notice the BONUS ROOM. Currently showing as an office, it could serve as an extra living area, guest room, gym or workshop - whatever you need. Located minutes from downtown Bethesda, Cabin John Regional Park, and top-rated Montgomery County schools, this home combines architectural pedigree with everyday comfort and convenience. Easily access 495/270 DC/MD/VA. Many grocery stores, restaurants, coffee shops, bars and post offices are nearby.
Essential Information
- MLS® #MDMC2203752
- Price$1,350,000
- Bedrooms6
- Bathrooms4.00
- Full Baths4
- Square Footage4,174
- Acres0.46
- Year Built1962
- TypeResidential
- Sub-TypeDetached
- StatusActive
Style
Contemporary, Rancher, Mid-Century Modern
Community Information
- Address9012 Honeybee Ln
- SubdivisionCHARRED OAK ESTATES
- CityBETHESDA
- CountyMONTGOMERY-MD
- StateMD
- Zip Code20817
Amenities
Amenities
Built-Ins, Entry Lvl BR, Master Bath(s), Recessed Lighting, Skylight(s), Walk-in Closet(s), Bathroom - Jetted Tub
Utilities
Electric Available, Sewer Available, Water Available, Cable TV, Natural Gas Available, Phone Available
Parking
Asphalt Driveway, Electric Vehicle Charging Station(s)
Interior
- Interior FeaturesFloor Plan-Open
- HeatingForced Air
- CoolingCentral A/C
- Has BasementYes
- FireplaceYes
- # of Fireplaces2
- FireplacesDouble Sided
- # of Stories1
- Stories1 Story
Appliances
Built-In Microwave, Built-In Range, Dishwasher, Disposal, Dryer, Exhaust Fan, Refrigerator, Washer, Water Heater
Basement
Daylight, Full, Connecting Stairway, Heated, Improved, Outside Entrance, Partially Finished, Poured Concrete, Rear Entrance, Walkout Level, Windows, Shelving
Exterior
- ExteriorBrick and Siding
- RoofComposite
- FoundationSlab
School Information
- ElementarySEVEN LOCKS
- MiddleCABIN JOHN
- HighWINSTON CHURCHILL
District
MONTGOMERY COUNTY PUBLIC SCHOOLS
Additional Information
- Date ListedOctober 11th, 2025
- Days on Market11
- ZoningR200
Listing Details
- Office Contact2023876180
Office
Coldwell Banker Realty - Washington
Price Change History for 9012 Honeybee Ln, BETHESDA, MD (MLS® #MDMC2203752)
| Date | Details | Price | Change |
|---|---|---|---|
| Active | – | – | |
| Active Under Contract | – | – | |
| Active (from Coming Soon) | – | – |
 © 2020 BRIGHT, All Rights Reserved. Information deemed reliable but not guaranteed. The data relating to real estate for sale on this website appears in part through the BRIGHT Internet Data Exchange program, a voluntary cooperative exchange of property listing data between licensed real estate brokerage firms in which Coldwell Banker Residential Realty participates, and is provided by BRIGHT through a licensing agreement. Real estate listings held by brokerage firms other than Coldwell Banker Residential Realty are marked with the IDX logo and detailed information about each listing includes the name of the listing broker.The information provided by this website is for the personal, non-commercial use of consumers and may not be used for any purpose other than to identify prospective properties consumers may be interested in purchasing. Some properties which appear for sale on this website may no longer be available because they are under contract, have Closed or are no longer being offered for sale. Some real estate firms do not participate in IDX and their listings do not appear on this website. Some properties listed with participating firms do not appear on this website at the request of the seller.
© 2020 BRIGHT, All Rights Reserved. Information deemed reliable but not guaranteed. The data relating to real estate for sale on this website appears in part through the BRIGHT Internet Data Exchange program, a voluntary cooperative exchange of property listing data between licensed real estate brokerage firms in which Coldwell Banker Residential Realty participates, and is provided by BRIGHT through a licensing agreement. Real estate listings held by brokerage firms other than Coldwell Banker Residential Realty are marked with the IDX logo and detailed information about each listing includes the name of the listing broker.The information provided by this website is for the personal, non-commercial use of consumers and may not be used for any purpose other than to identify prospective properties consumers may be interested in purchasing. Some properties which appear for sale on this website may no longer be available because they are under contract, have Closed or are no longer being offered for sale. Some real estate firms do not participate in IDX and their listings do not appear on this website. Some properties listed with participating firms do not appear on this website at the request of the seller.
Listing information last updated on October 28th, 2025 at 4:03pm CDT.


