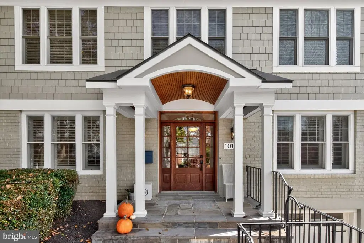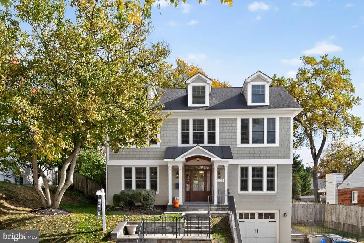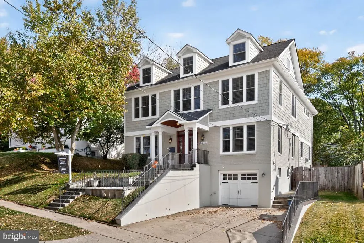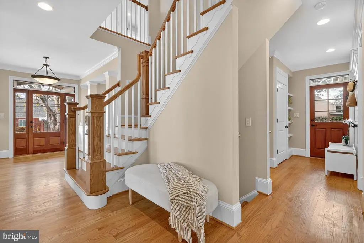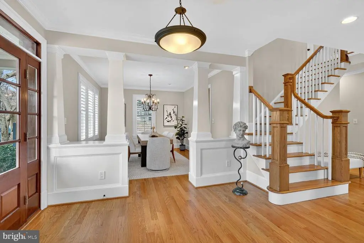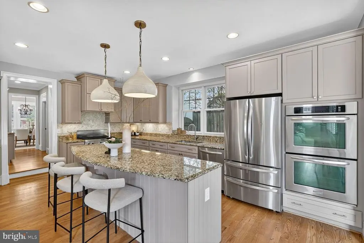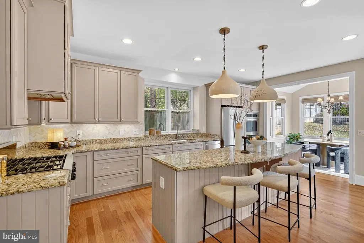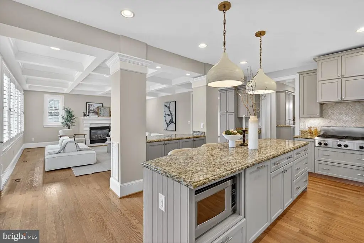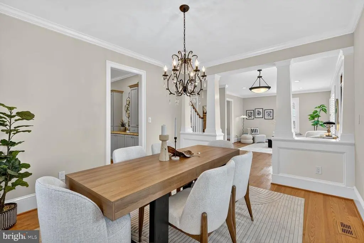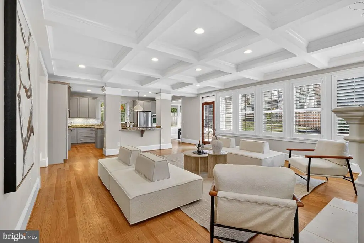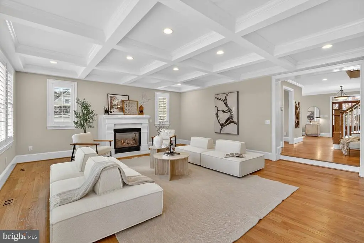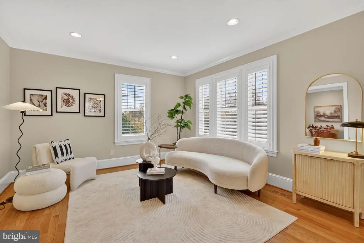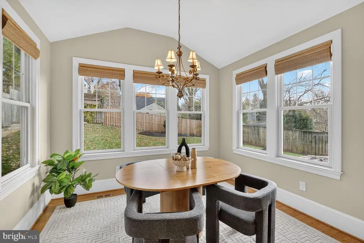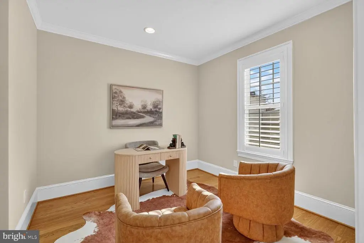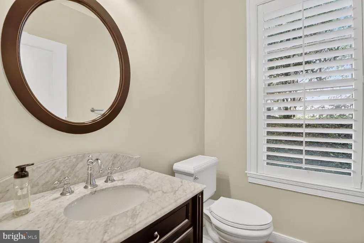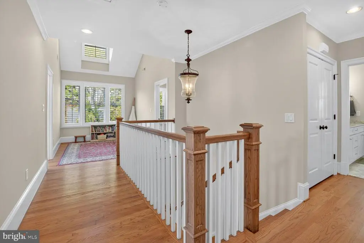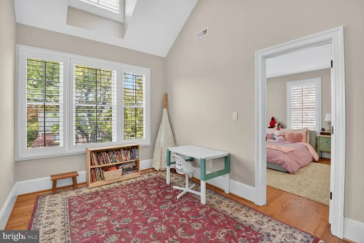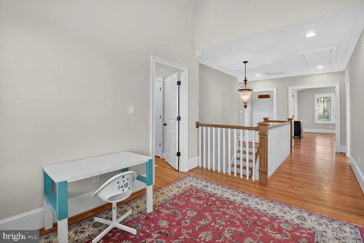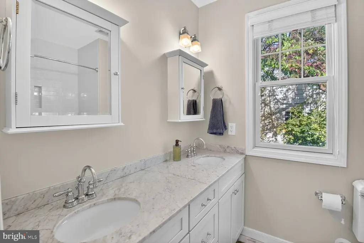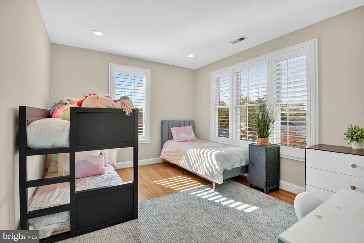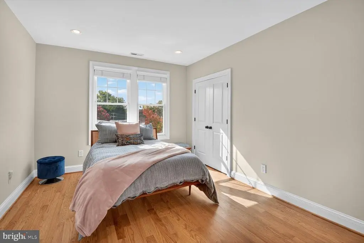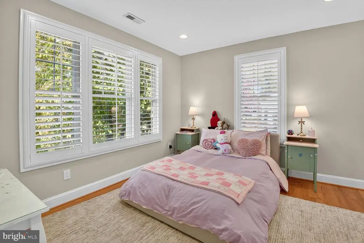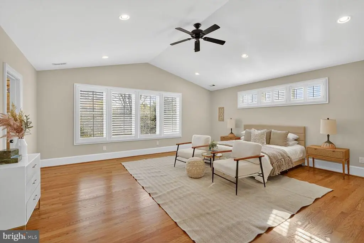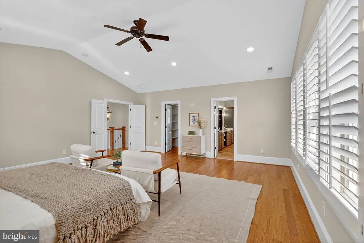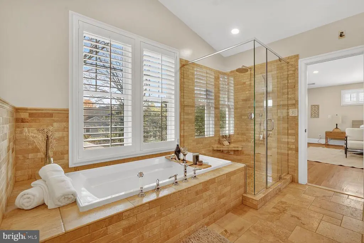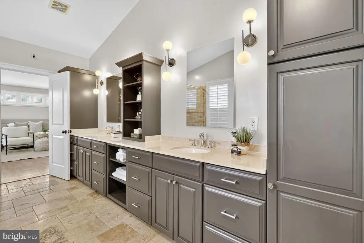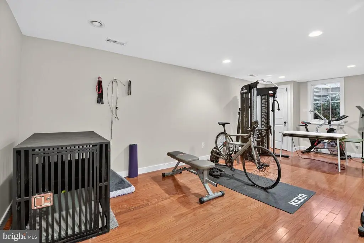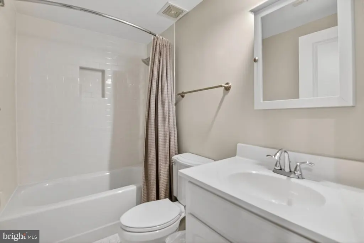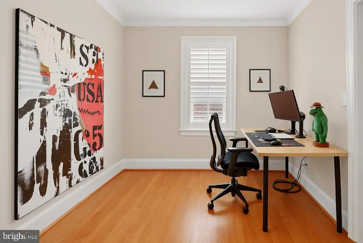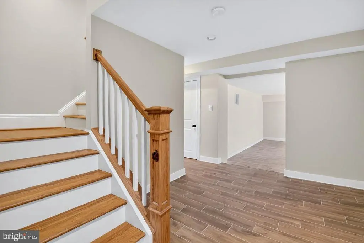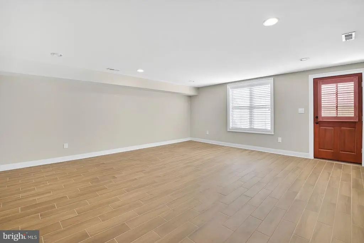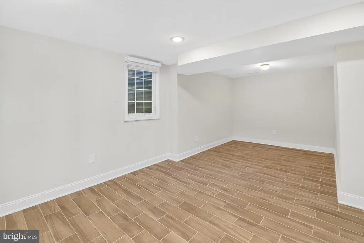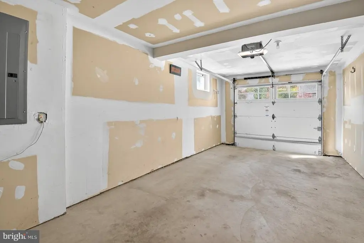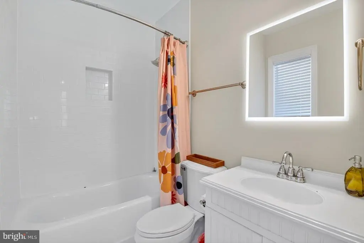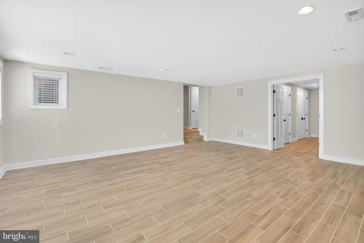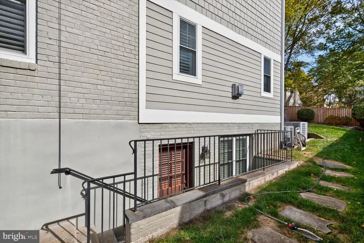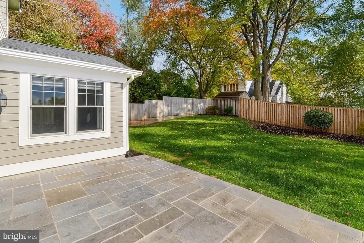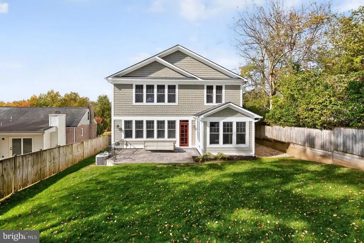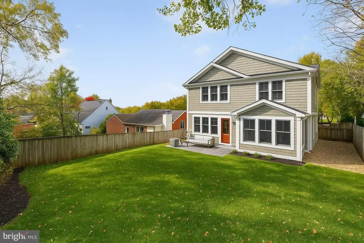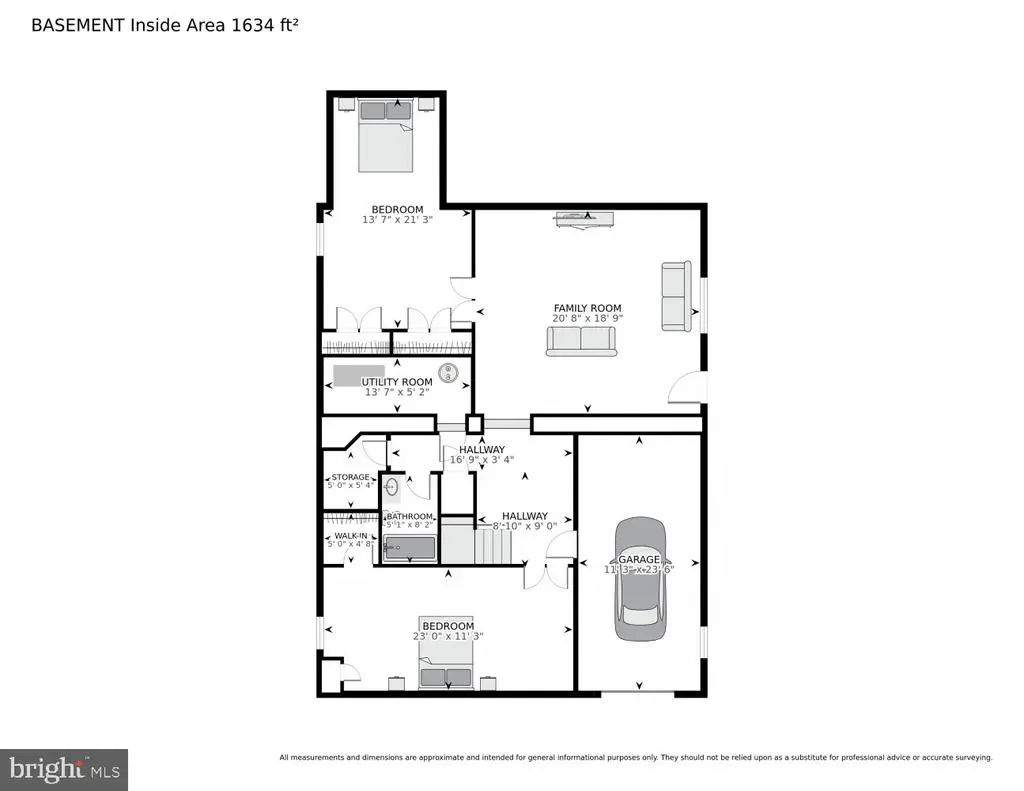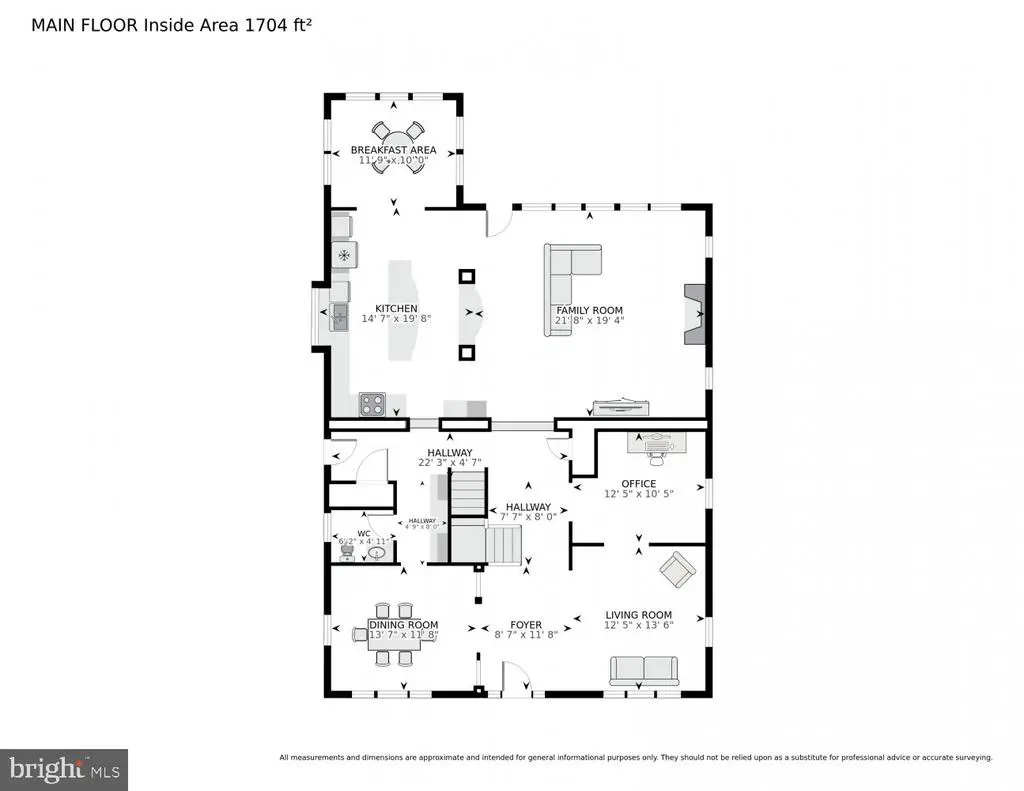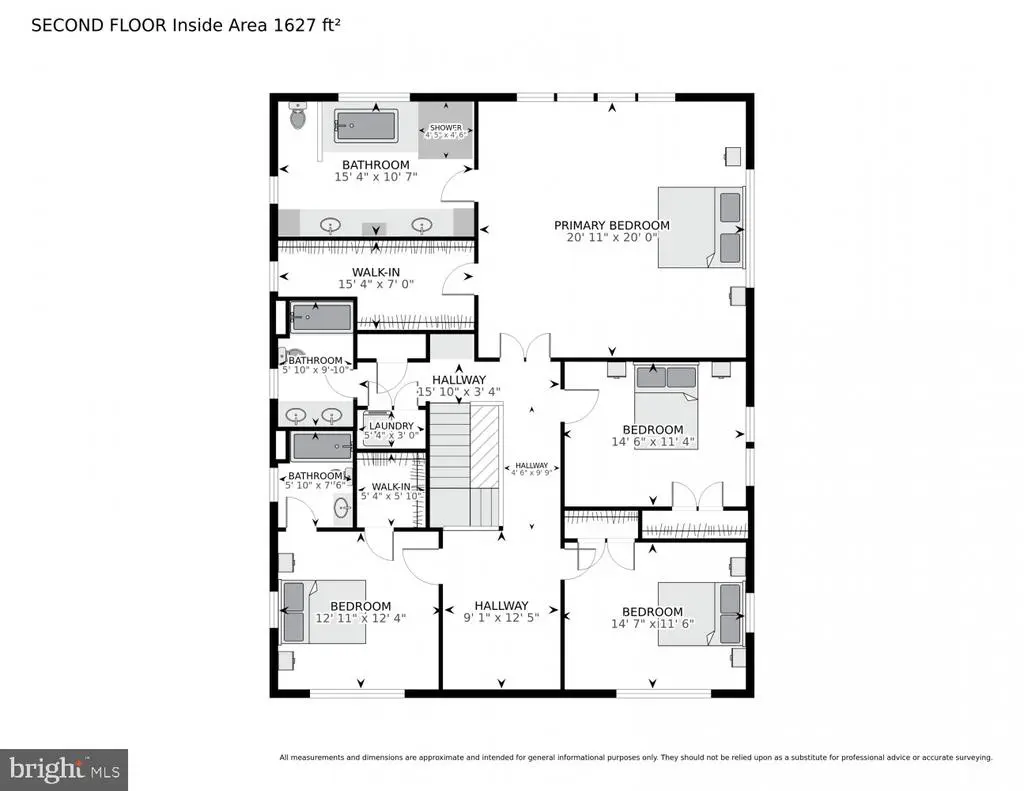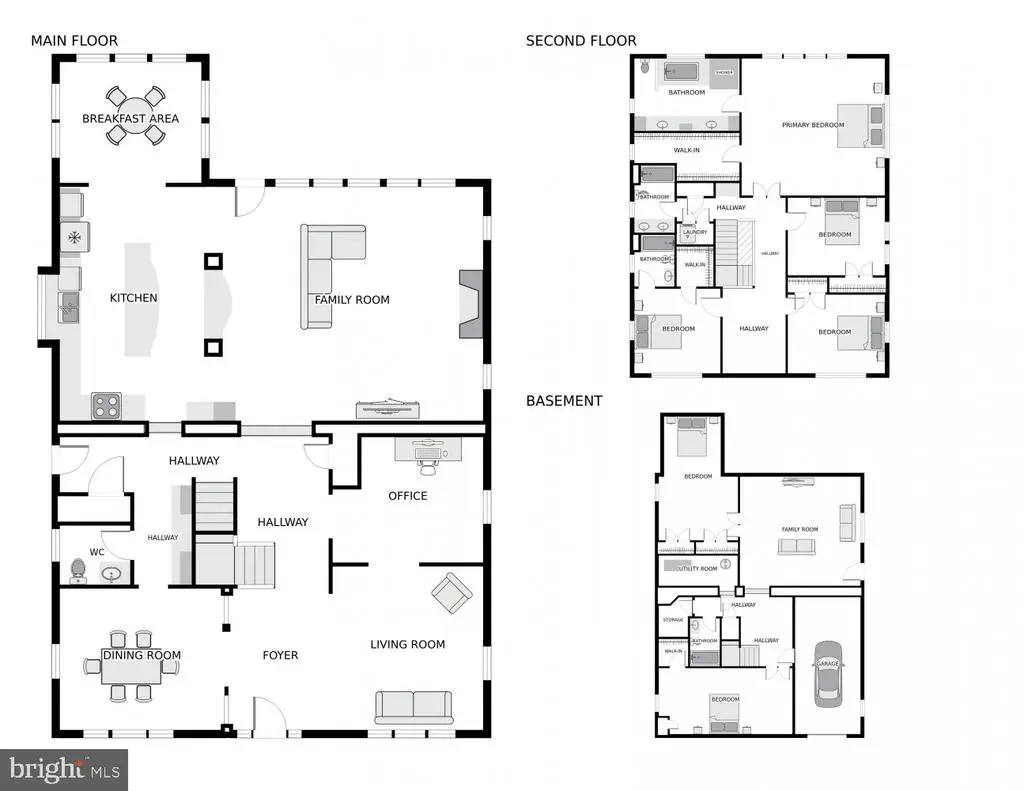Find us on...
Dashboard
- 6 Beds
- 4½ Baths
- 4,624 Sqft
- .16 Acres
10105 Crestwood Rd
Located in the coveted Parkwood subdivision of Kensington, Maryland, this exceptional 6-bedroom, 4.5-bath residence exemplifies modern warmth, featuring masterful craftsmanship and thoughtful design, featuring recent upgrades throughout. Enhanced with a newly updated gourmet kitchen, refreshed lighting, refinished lower-level flooring, and a beautifully improved owner’s suite bath, this home offers the sophistication of new construction — with the benefit of elevated designer improvements. A welcoming covered front porch sets the tone for the elegance within. The main level showcases an open, airy layout with 9-foot ceilings, gleaming hardwood floors, custom designer lighting, and architectural millwork. The newly enhanced chef’s kitchen features stainless steel appliances, granite countertops, new statement lighting, and a breakfast bar overlooking an extraordinary light-filled, vaulted-ceiling breakfast room with walls of windows. This space flows effortlessly into the coffered-ceiling family room, anchored by a warm fireplace and opening to the backyard via French doors. A formal dining room with butler’s pantry, elegant living room, private study, and powder room complete this level. The upper level is introduced by a stunning vaulted-ceiling gallery landing and continues with 9-foot ceilings, hardwood floors, and updated lighting throughout. The luxurious owner’s suite bath, newly refreshed, boasts a grand vaulted ceiling, expansive walk-in dressing room, and a spa-caliber bath with glass-enclosed shower, jetted soaking tub, and full-length dual vanities. Three additional bedrooms — including one with a private ensuite — along with a hall bath and bedroom-level laundry complete this floor. The fully finished lower level, newly enhanced with refinished hardwood-style flooring and upgraded recessed lighting, includes a gym/library/office with French door entry, expansive recreation room with exterior access, fifth bedroom, full bath, and direct garage access. Ideally situated just minutes from Grosvenor and Medical Center Metro, I-495, NIH, Rock Creek Park, and Kensington-Parkwood Elementary, this home offers the perfect fusion of upscale living, convenience, and community — in one of Kensington’s most sought-after neighborhoods.
Essential Information
- MLS® #MDMC2203358
- Price$1,695,000
- Bedrooms6
- Bathrooms4.50
- Full Baths4
- Half Baths1
- Square Footage4,624
- Acres0.16
- Year Built2009
- TypeResidential
- Sub-TypeDetached
- StyleColonial, Craftsman
- StatusActive
Community Information
- Address10105 Crestwood Rd
- SubdivisionPARKWOOD
- CityKENSINGTON
- CountyMONTGOMERY-MD
- StateMD
- Zip Code20895
Amenities
- ParkingConcrete Driveway
- # of Garages2
Amenities
Butlers Pantry, Crown Moldings, Formal/Separate Dining Room, Primary Bath(s), Recessed Lighting, Upgraded Countertops, Walk-in Closet(s), Wood Floors
Garages
Garage - Front Entry, Inside Access
Interior
- HeatingForced Air, Zoned
- CoolingCentral A/C, Zoned
- Has BasementYes
- FireplaceYes
- # of Fireplaces1
- Stories3
Appliances
Built-In Microwave, Cooktop, Dishwasher, Disposal, Dryer, Dryer - Front Loading, Icemaker, Microwave, Oven - Double, Oven - Wall, Range Hood, Refrigerator, Six Burner Stove, Stainless Steel Appliances, Washer, Washer - Front Loading, Water Heater
Basement
Daylight, Full, Fully Finished, Heated, Side Entrance, Sump Pump, Windows
Fireplaces
Fireplace - Glass Doors, Mantel(s), Stone, Gas/Propane
Exterior
- ExteriorBrick, Shake Siding
- Exterior FeaturesSidewalks,Patio(s)
- ConstructionBrick, Shake Siding
- FoundationPermanent
School Information
District
MONTGOMERY COUNTY PUBLIC SCHOOLS
Additional Information
- Date ListedOctober 30th, 2025
- Days on Market20
- ZoningR60
Listing Details
- OfficeCorcoran McEnearney
- Office Contact2025525600
 © 2020 BRIGHT, All Rights Reserved. Information deemed reliable but not guaranteed. The data relating to real estate for sale on this website appears in part through the BRIGHT Internet Data Exchange program, a voluntary cooperative exchange of property listing data between licensed real estate brokerage firms in which Coldwell Banker Residential Realty participates, and is provided by BRIGHT through a licensing agreement. Real estate listings held by brokerage firms other than Coldwell Banker Residential Realty are marked with the IDX logo and detailed information about each listing includes the name of the listing broker.The information provided by this website is for the personal, non-commercial use of consumers and may not be used for any purpose other than to identify prospective properties consumers may be interested in purchasing. Some properties which appear for sale on this website may no longer be available because they are under contract, have Closed or are no longer being offered for sale. Some real estate firms do not participate in IDX and their listings do not appear on this website. Some properties listed with participating firms do not appear on this website at the request of the seller.
© 2020 BRIGHT, All Rights Reserved. Information deemed reliable but not guaranteed. The data relating to real estate for sale on this website appears in part through the BRIGHT Internet Data Exchange program, a voluntary cooperative exchange of property listing data between licensed real estate brokerage firms in which Coldwell Banker Residential Realty participates, and is provided by BRIGHT through a licensing agreement. Real estate listings held by brokerage firms other than Coldwell Banker Residential Realty are marked with the IDX logo and detailed information about each listing includes the name of the listing broker.The information provided by this website is for the personal, non-commercial use of consumers and may not be used for any purpose other than to identify prospective properties consumers may be interested in purchasing. Some properties which appear for sale on this website may no longer be available because they are under contract, have Closed or are no longer being offered for sale. Some real estate firms do not participate in IDX and their listings do not appear on this website. Some properties listed with participating firms do not appear on this website at the request of the seller.
Listing information last updated on November 19th, 2025 at 12:33am CST.


