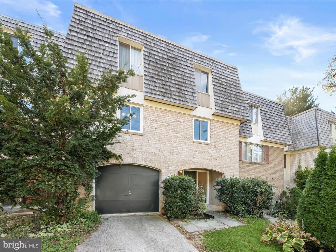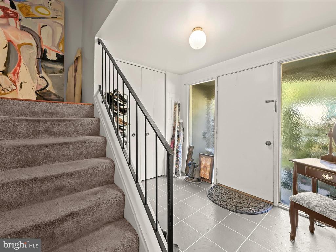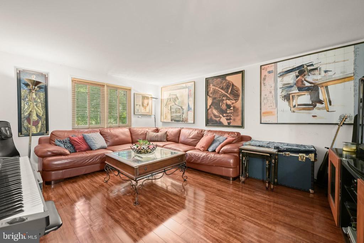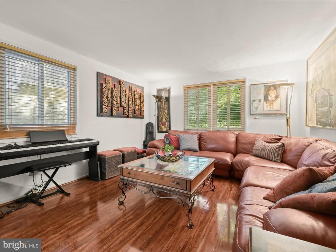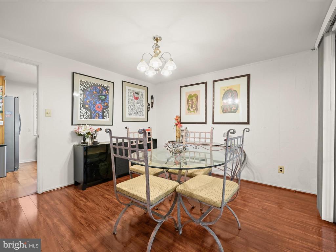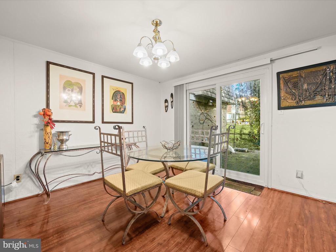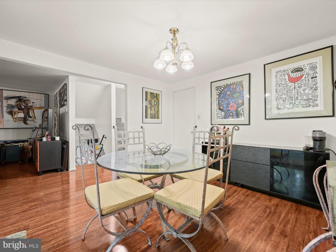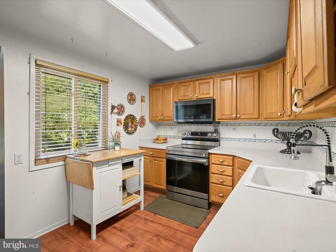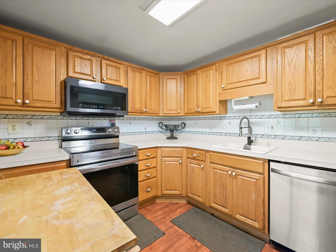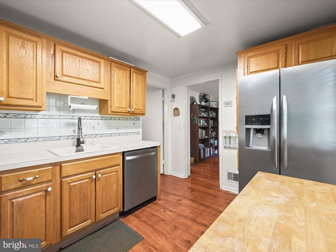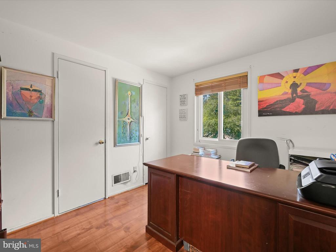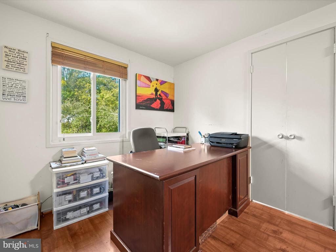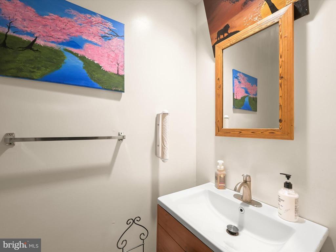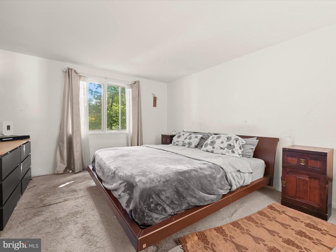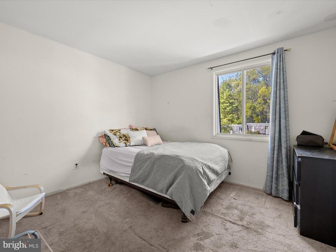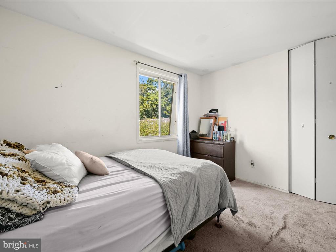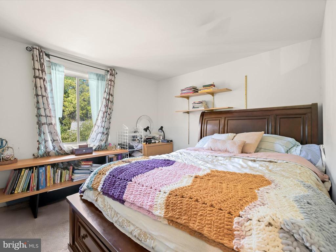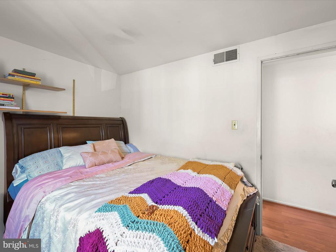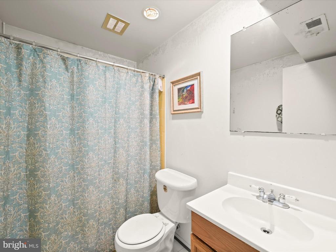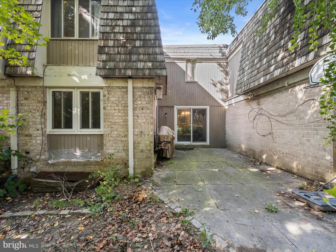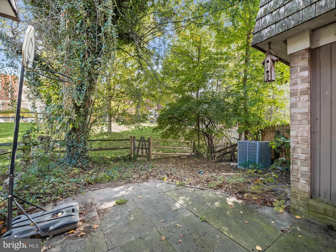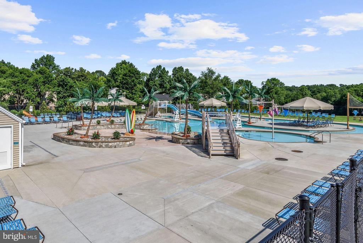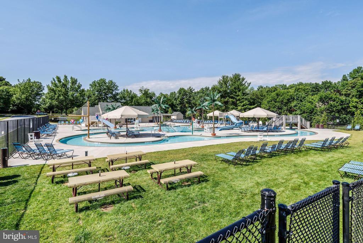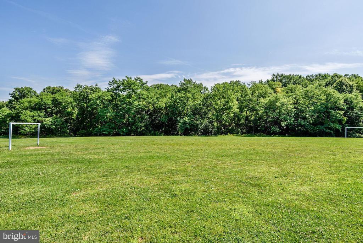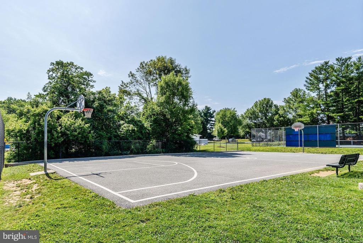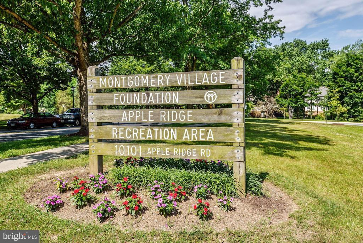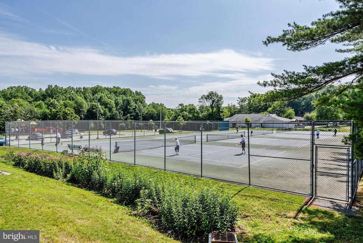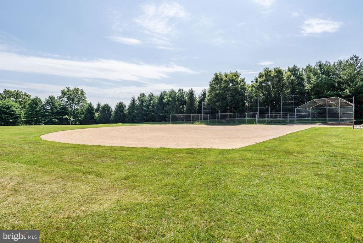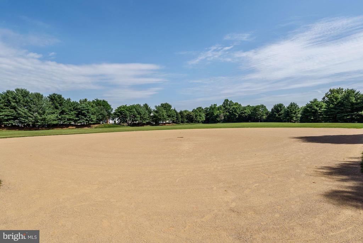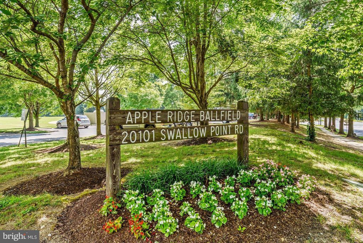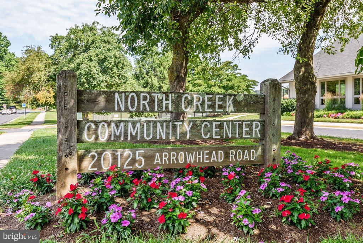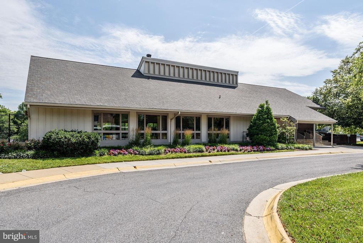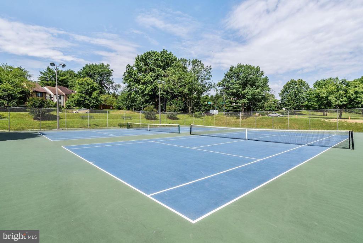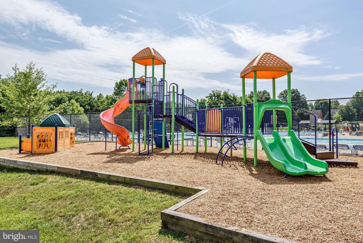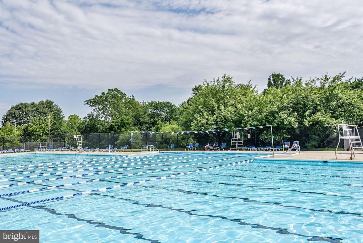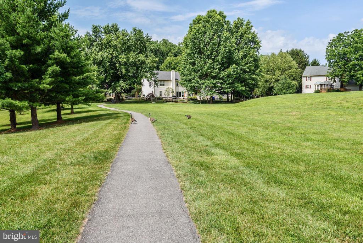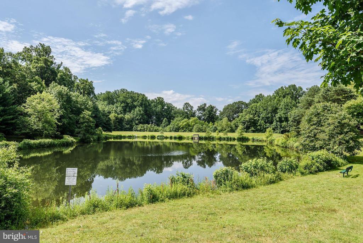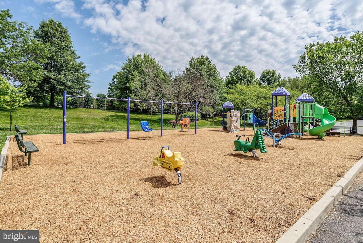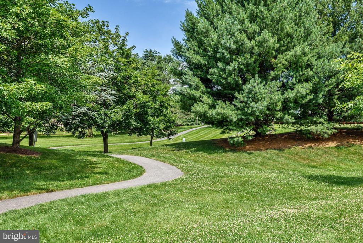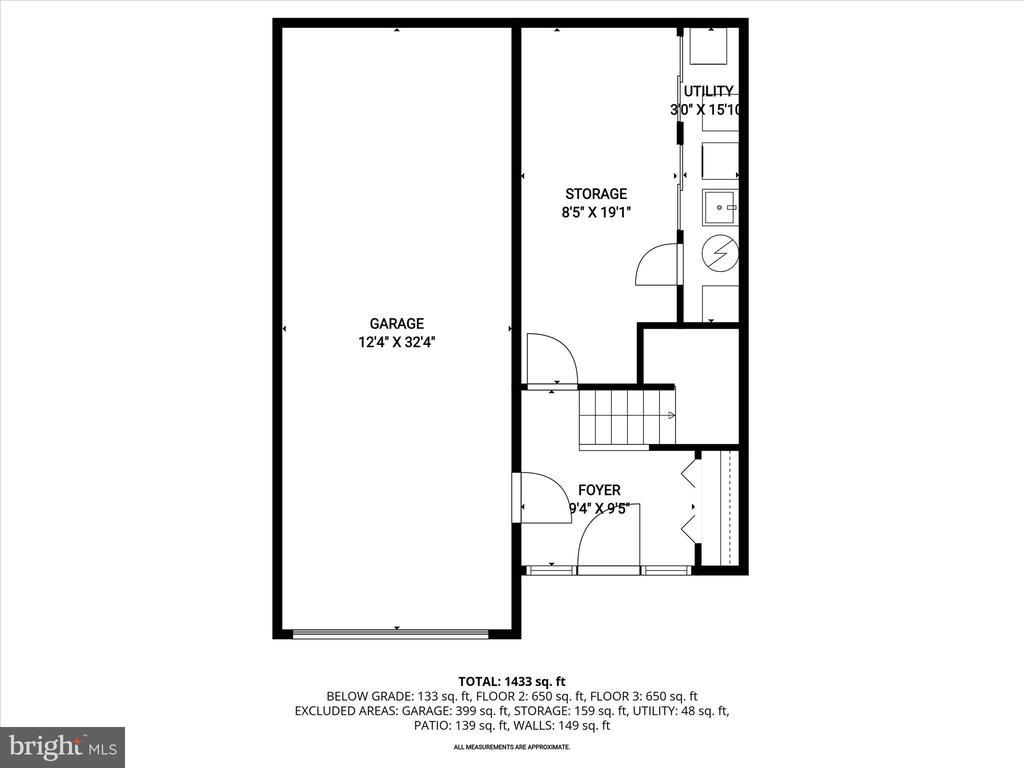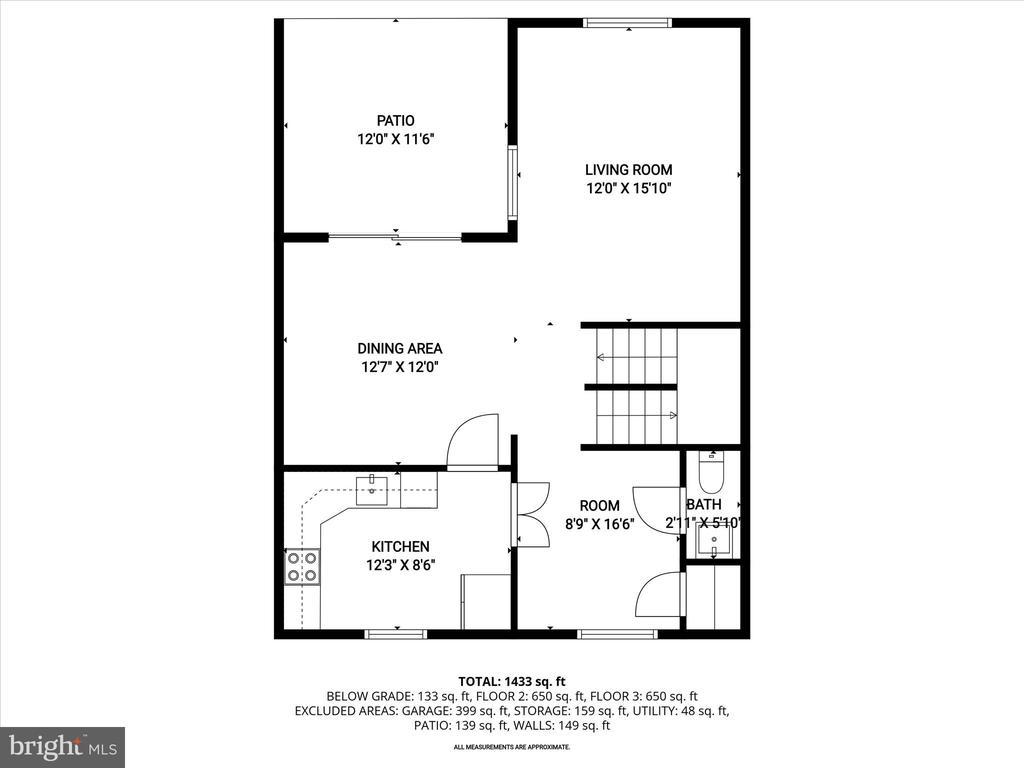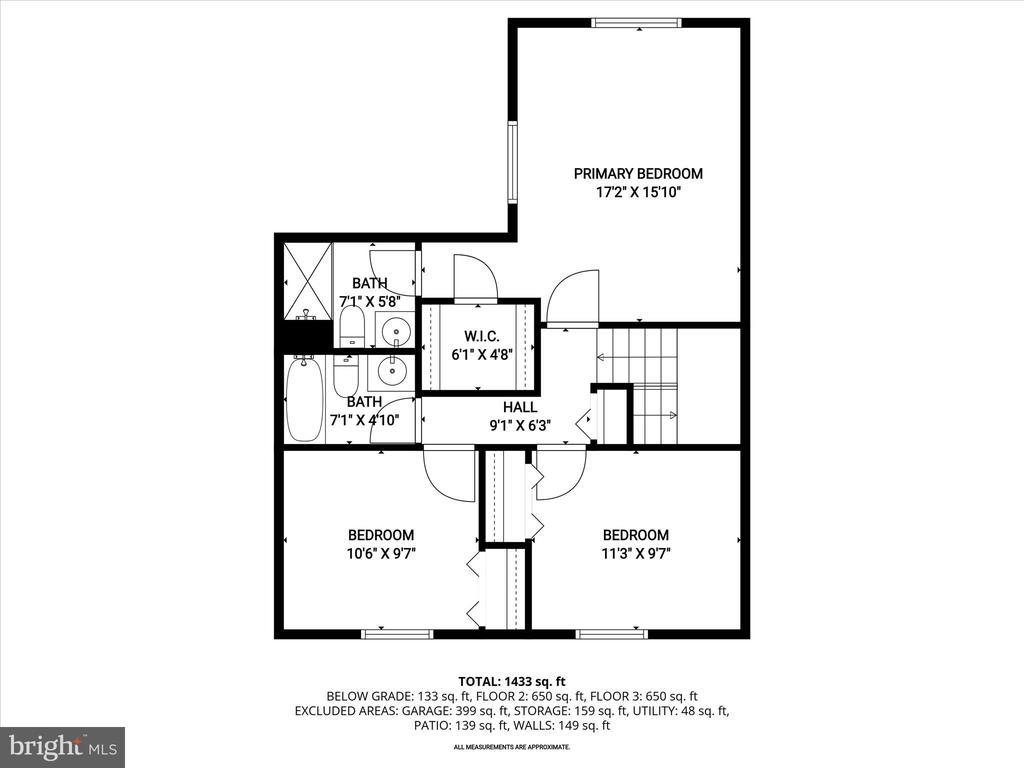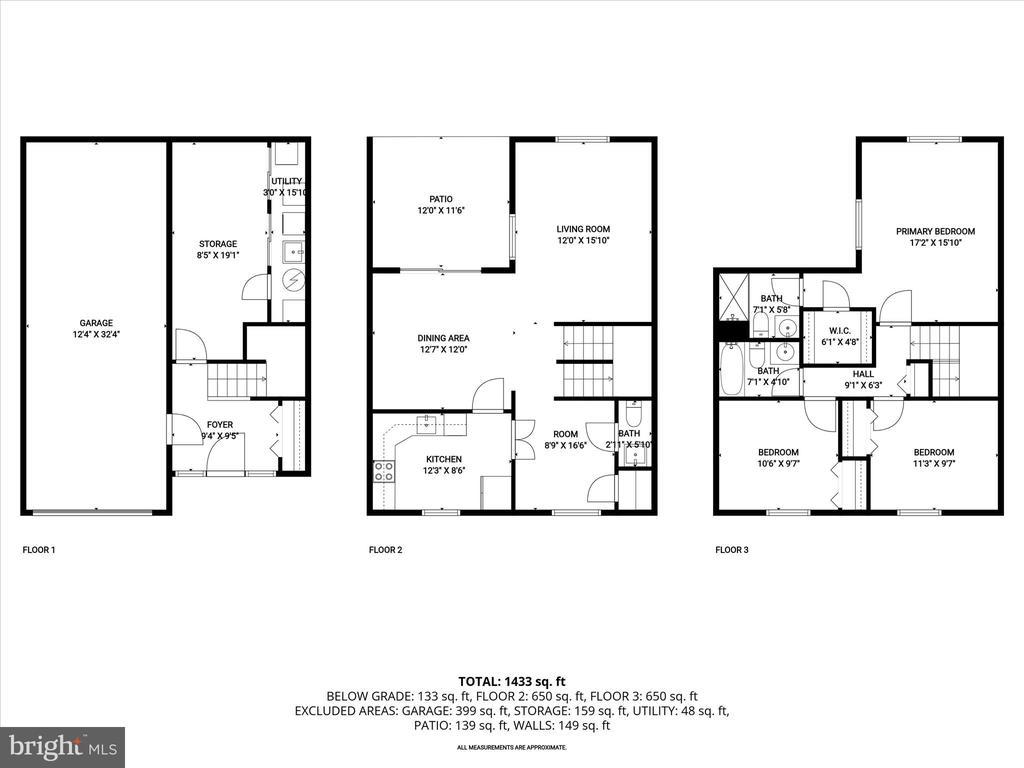Find us on...
Dashboard
- 3 Beds
- 2½ Baths
- 1,452 Sqft
- ½ Acres
19037 Capehart Dr
Welcome to this charming brick garage townhome nestled in the highly sought-after Stedwick Townhouses neighborhood of Montgomery Village. A welcoming stone walkway leads to a covered front porch, where you enter into a bright foyer. The foyer opens to a separate, versatile room perfect for a home office, studio, mudroom, or storage area. This level also houses the laundry and utility areas, providing both convenience and functionality. Upstairs, warm laminate plank flooring flows throughout an open and airy layout. The spacious living room offers abundant natural light, while a separate dining room connects effortlessly to the kitchen and opens via sliding glass doors to a private patio. The kitchen, equipped with stainless steel appliances replaced three years ago, adjoins a flexible den space that can serve as an optional fourth bedroom, complete with a half bath and a closet. The upper level features a serene primary bedroom with a walk-in closet and en-suite bath, showcasing a tiled shower. Two additional bedrooms share a full hall bath. Outside, a fenced backyard and stone patio provide a peaceful retreat for relaxation or entertaining. The one-car garage and additional driveway parking offer practical accommodations, while key systems have been updated, including the HVAC in 2022 and the water heater in 2018. Montgomery Village offers abundant amenities, including the nearby Stedwick Community Center and Pool, tennis and pickleball courts, swimming pools, playgrounds, walking and biking trails, parks, and a dog park. Seasonal events, farmers’ markets, and youth programs add to the vibrant community atmosphere. Shopping, dining, and daily conveniences are just a mile away at the redeveloped Montgomery Village Shopping Center, with Costco and additional retail nearby. Commuters enjoy bus service to Shady Grove Metro and easy access to Routes 355 and I-270. This home combines thoughtful design, updates, and an unbeatable location within Montgomery Village, making it the perfect place to call home.
Essential Information
- MLS® #MDMC2203200
- Price$394,900
- Bedrooms3
- Bathrooms2.50
- Full Baths2
- Half Baths1
- Square Footage1,452
- Acres0.05
- Year Built1971
- TypeResidential
- Sub-TypeGarage/Parking Space
- StyleContemporary
- StatusActive
Community Information
- Address19037 Capehart Dr
- SubdivisionSTEDWICK TOWNHOUSES
- CityGAITHERSBURG
- CountyMONTGOMERY-MD
- StateMD
- Zip Code20886
Amenities
- ParkingConcrete Driveway
- # of Garages1
- GaragesGarage - Front Entry
- ViewGarden/Lawn
- Has PoolYes
Amenities
Stall Shower, Tub Shower, Carpet, Formal/Separate Dining Room, Master Bath(s), Walk-in Closet(s)
Interior
- Interior FeaturesFloor Plan-Traditional
- HeatingHeat Pump(s)
- CoolingCentral A/C
- Has BasementYes
- # of Stories3
- Stories3
Appliances
Built-In Microwave, Dishwasher, Disposal, Dryer, Oven-Single, Oven/Range-Electric, Refrigerator, Stainless Steel Appliances, Washer, Water Heater
Basement
Connecting Stairway, Daylight, Partial, Garage Access, Heated, Interior Access, Outside Entrance, Partially Finished, Windows
Exterior
Exterior
Block, Brick and Siding, Cedar Siding, Concrete/Block
Exterior Features
Sidewalks, Patio, Fenced-Rear, Wood Fence, Split Rail Fence
Lot Description
Landscaping, Front Yard, Rear Yard
Windows
Double Pane, Vinyl Clad, Sliding
School Information
- ElementaryWATKINS MILL
- MiddleMONTGOMERY VILLAGE
- HighWATKINS MILL
District
MONTGOMERY COUNTY PUBLIC SCHOOLS
Additional Information
- Date ListedOctober 16th, 2025
- Days on Market24
- ZoningTLD
Listing Details
- OfficeNorthrop Realty
- Office Contact4105310321
Price Change History for 19037 Capehart Dr, GAITHERSBURG, MD (MLS® #MDMC2203200)
| Date | Details | Price | Change |
|---|---|---|---|
| Active (from Coming Soon) | – | – |
 © 2020 BRIGHT, All Rights Reserved. Information deemed reliable but not guaranteed. The data relating to real estate for sale on this website appears in part through the BRIGHT Internet Data Exchange program, a voluntary cooperative exchange of property listing data between licensed real estate brokerage firms in which Coldwell Banker Residential Realty participates, and is provided by BRIGHT through a licensing agreement. Real estate listings held by brokerage firms other than Coldwell Banker Residential Realty are marked with the IDX logo and detailed information about each listing includes the name of the listing broker.The information provided by this website is for the personal, non-commercial use of consumers and may not be used for any purpose other than to identify prospective properties consumers may be interested in purchasing. Some properties which appear for sale on this website may no longer be available because they are under contract, have Closed or are no longer being offered for sale. Some real estate firms do not participate in IDX and their listings do not appear on this website. Some properties listed with participating firms do not appear on this website at the request of the seller.
© 2020 BRIGHT, All Rights Reserved. Information deemed reliable but not guaranteed. The data relating to real estate for sale on this website appears in part through the BRIGHT Internet Data Exchange program, a voluntary cooperative exchange of property listing data between licensed real estate brokerage firms in which Coldwell Banker Residential Realty participates, and is provided by BRIGHT through a licensing agreement. Real estate listings held by brokerage firms other than Coldwell Banker Residential Realty are marked with the IDX logo and detailed information about each listing includes the name of the listing broker.The information provided by this website is for the personal, non-commercial use of consumers and may not be used for any purpose other than to identify prospective properties consumers may be interested in purchasing. Some properties which appear for sale on this website may no longer be available because they are under contract, have Closed or are no longer being offered for sale. Some real estate firms do not participate in IDX and their listings do not appear on this website. Some properties listed with participating firms do not appear on this website at the request of the seller.
Listing information last updated on November 8th, 2025 at 6:30am CST.


