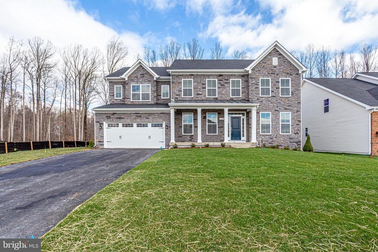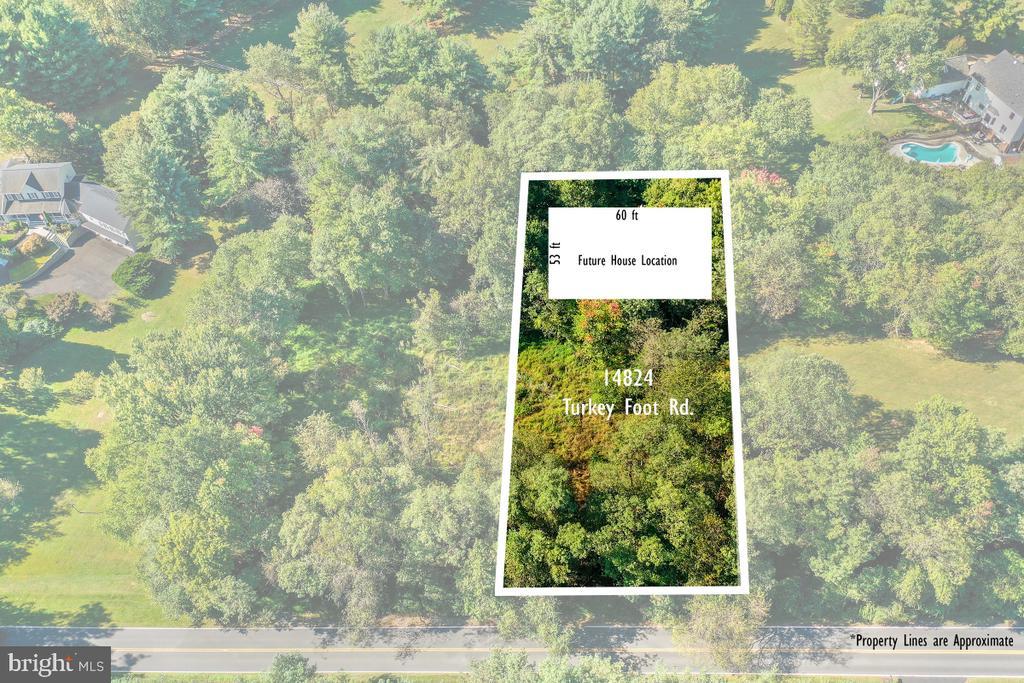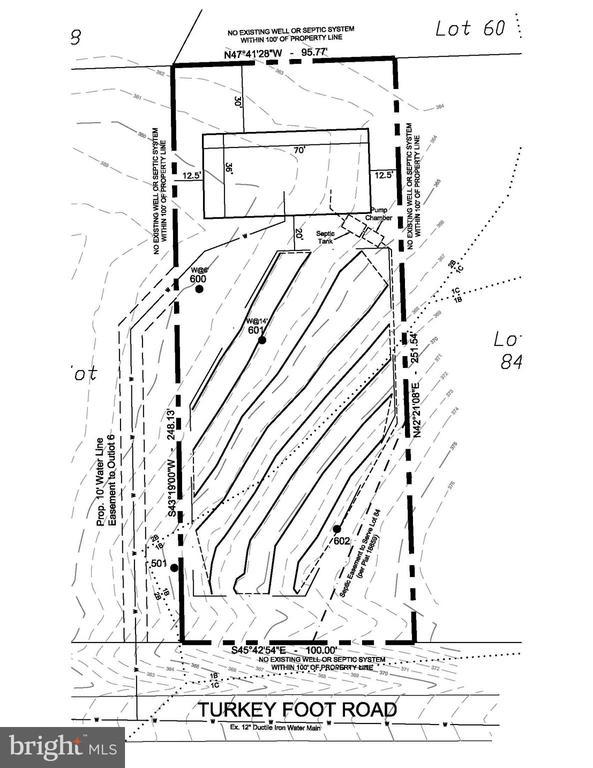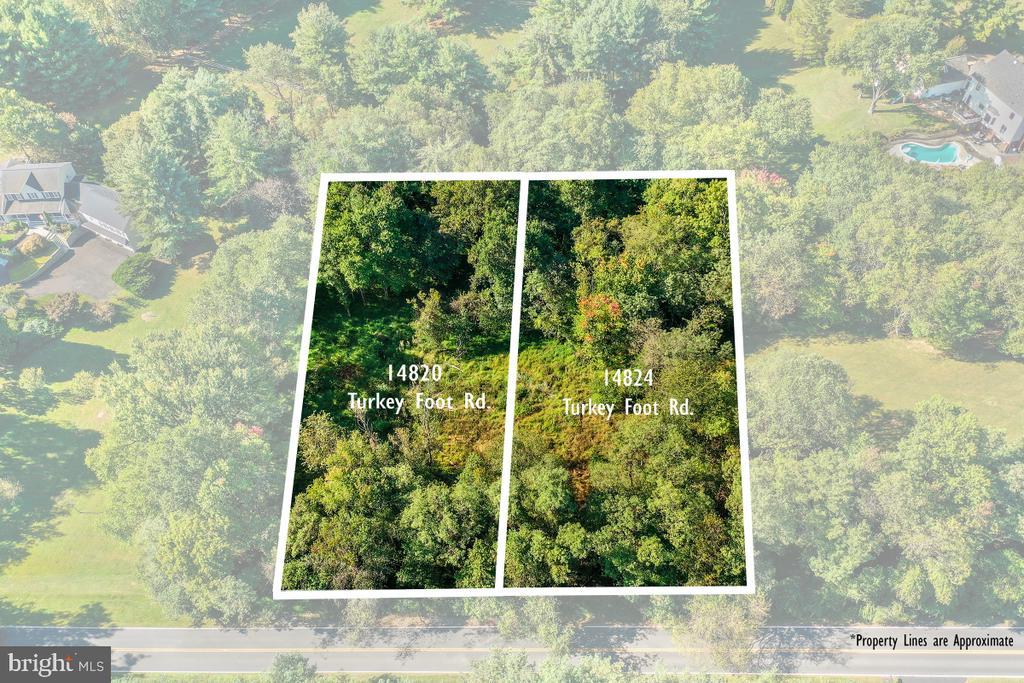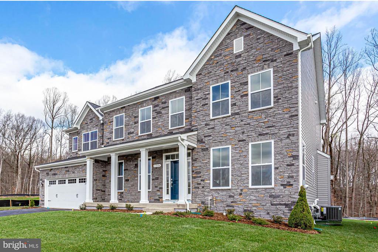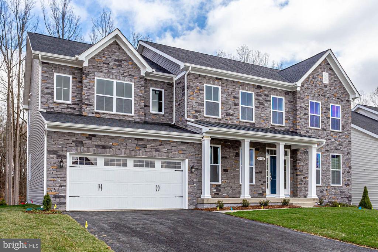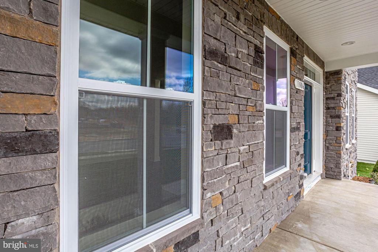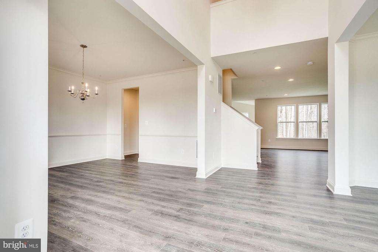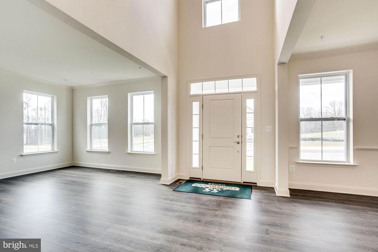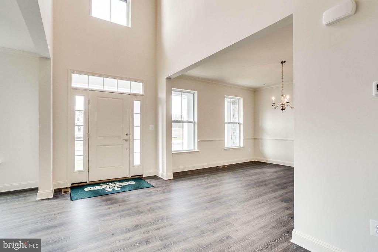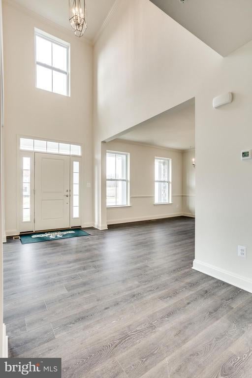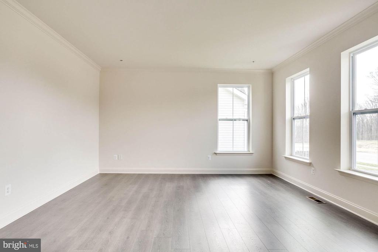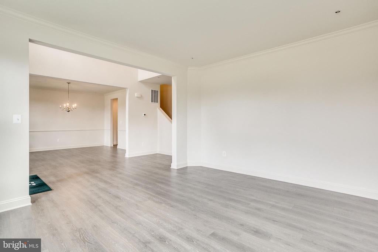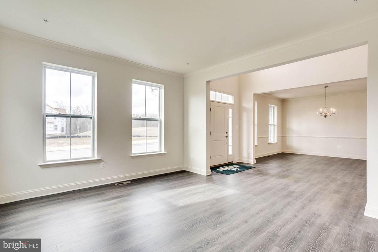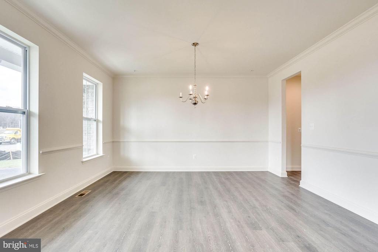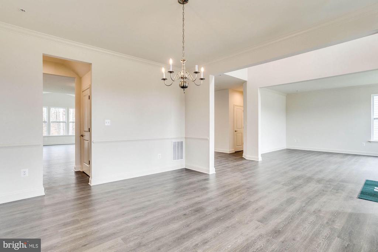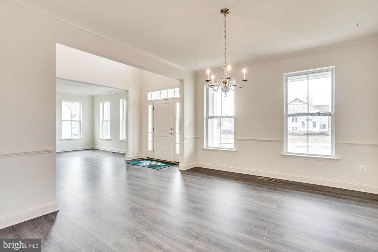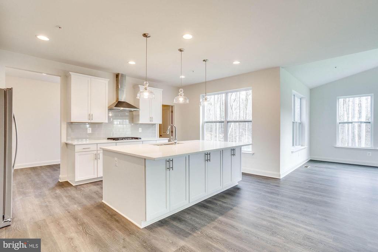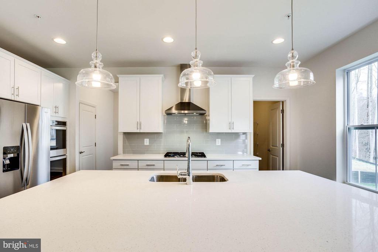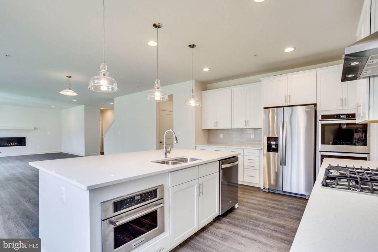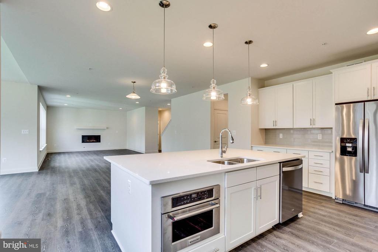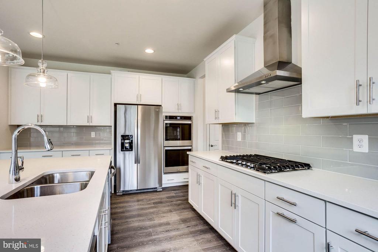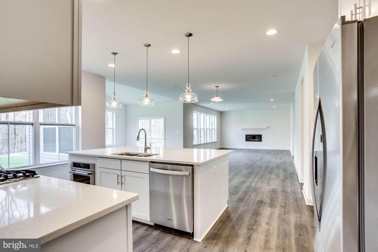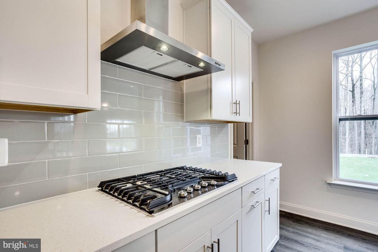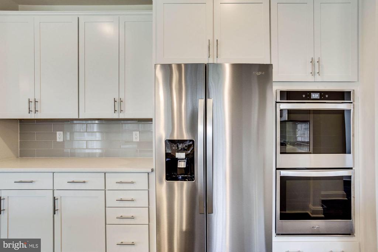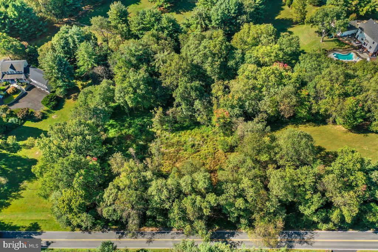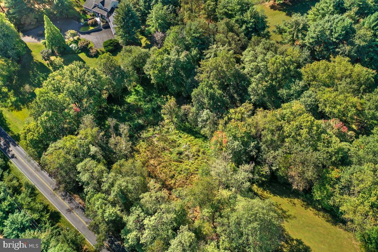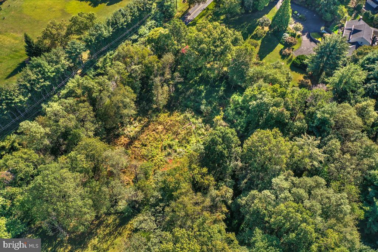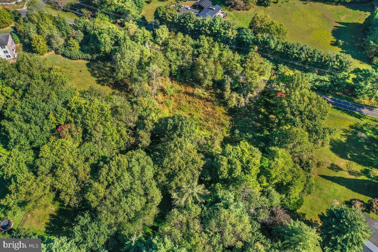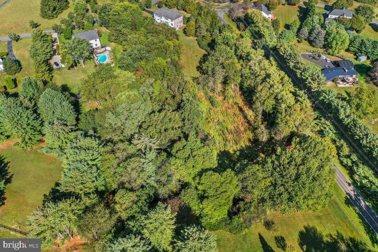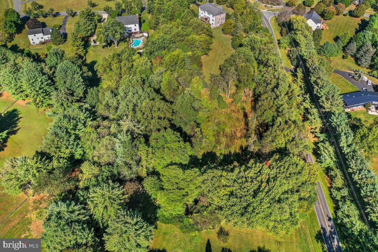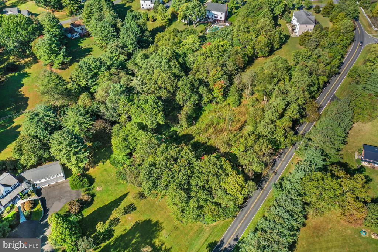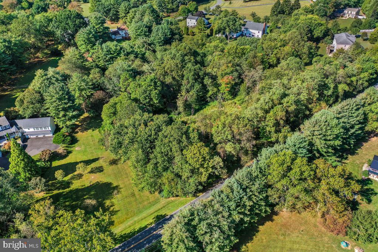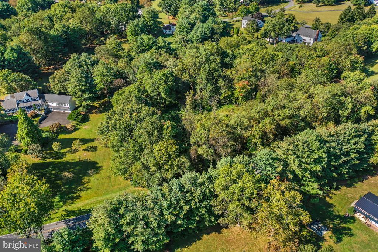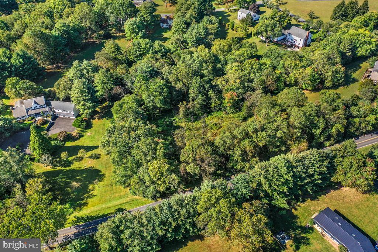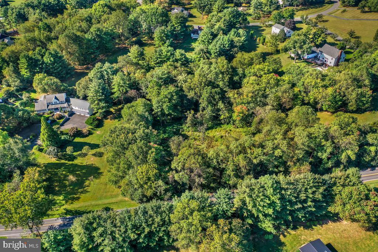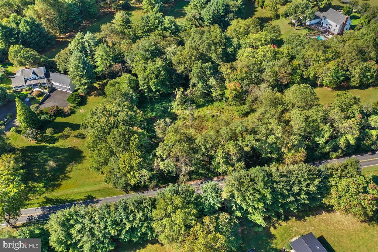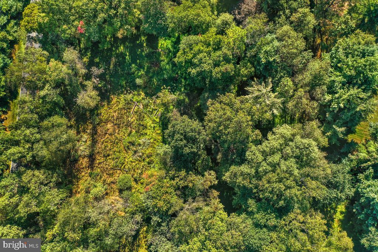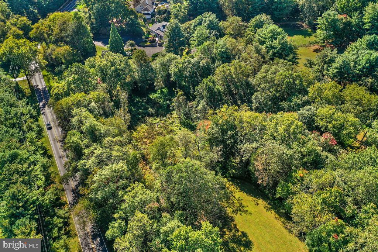Find us on...
Dashboard
- 4 Beds
- 5 Baths
- 3,538 Sqft
- 1.12 Acres
14824 Turkey Foot Rd
Property is To Be Built in Desirable Darnestown! A charming front porch welcomes you into this thoughtfully designed home, where an open-concept layout creates a bright, seamless flow between living spaces. The main level features a flexible floorplan with options for a rear sunroom or a main-level bedroom. Upstairs, the expansive owner’s suite includes a sitting room that can be customized as a private loft or converted into a bedroom. The lower level offers even more possibilities, with space for a recreation room, media room, den, or an additional bedroom suite. With endless options for personalization, this home is designed to bring your vision to life. AMENITIES 4 Bedrooms/2.5-5.5 Baths From 3,538 Base Square Feet Open Design w/Light-Filled Rooms Opt. Rear Sunroom Family Arrival Foyer Main Level Flex Room (convert to Bedroom Option) Opt. Side Load 2 or 3 Car Garage Opt. Loft on Second Floor Lower Level with Opt. Rec Room, Media Room, Den, Bedroom, Full Bath and Tons of Included Storage Space
Essential Information
- MLS® #MDMC2202986
- Price$918,000
- Bedrooms4
- Bathrooms5.00
- Full Baths5
- Square Footage3,538
- Acres1.12
- TypeResidential
- Sub-TypeDetached
- StyleColonial
- StatusActive
Community Information
- Address14824 Turkey Foot Rd
- SubdivisionHIGHLANDS OF DARNESTOWN
- CityGAITHERSBURG
- CountyMONTGOMERY-MD
- StateMD
- Zip Code20878
Amenities
- # of Garages3
- GaragesGarage - Side Entry
- ViewTrees/Woods, Street
Amenities
Soaking Tub, Bathroom - Walk-In Shower, Tub Shower, Built-Ins, Carpet, Crown Molding, Formal/Separate Dining Room, Recessed Lighting, Upgraded Countertops, Walk-in Closet(s), Wood Floors
Interior
- Interior FeaturesFloor Plan-Open
- HeatingForced Air
- CoolingCentral A/C
- Has BasementYes
- BasementFully Finished, Walkout Level
- # of Stories3
- Stories3
Exterior
- Exterior FeaturesPorch(es)
- WindowsEnergy Efficient, Double Pane
- RoofAsphalt, Shingle
- FoundationOther
Exterior
Brick and Siding, HardiPlank, Vinyl Siding
Lot Description
Backs to Trees, Not In Development, Trees/Wooded
School Information
- ElementaryDARNESTOWN
- MiddleLAKELANDS PARK
- HighNORTHEAST AREA
District
MONTGOMERY COUNTY PUBLIC SCHOOLS
Additional Information
- Date ListedOctober 8th, 2025
- Days on Market28
- ZoningRE2
Listing Details
- OfficeRE/MAX Realty Group
 © 2020 BRIGHT, All Rights Reserved. Information deemed reliable but not guaranteed. The data relating to real estate for sale on this website appears in part through the BRIGHT Internet Data Exchange program, a voluntary cooperative exchange of property listing data between licensed real estate brokerage firms in which Coldwell Banker Residential Realty participates, and is provided by BRIGHT through a licensing agreement. Real estate listings held by brokerage firms other than Coldwell Banker Residential Realty are marked with the IDX logo and detailed information about each listing includes the name of the listing broker.The information provided by this website is for the personal, non-commercial use of consumers and may not be used for any purpose other than to identify prospective properties consumers may be interested in purchasing. Some properties which appear for sale on this website may no longer be available because they are under contract, have Closed or are no longer being offered for sale. Some real estate firms do not participate in IDX and their listings do not appear on this website. Some properties listed with participating firms do not appear on this website at the request of the seller.
© 2020 BRIGHT, All Rights Reserved. Information deemed reliable but not guaranteed. The data relating to real estate for sale on this website appears in part through the BRIGHT Internet Data Exchange program, a voluntary cooperative exchange of property listing data between licensed real estate brokerage firms in which Coldwell Banker Residential Realty participates, and is provided by BRIGHT through a licensing agreement. Real estate listings held by brokerage firms other than Coldwell Banker Residential Realty are marked with the IDX logo and detailed information about each listing includes the name of the listing broker.The information provided by this website is for the personal, non-commercial use of consumers and may not be used for any purpose other than to identify prospective properties consumers may be interested in purchasing. Some properties which appear for sale on this website may no longer be available because they are under contract, have Closed or are no longer being offered for sale. Some real estate firms do not participate in IDX and their listings do not appear on this website. Some properties listed with participating firms do not appear on this website at the request of the seller.
Listing information last updated on November 8th, 2025 at 9:45am CST.


