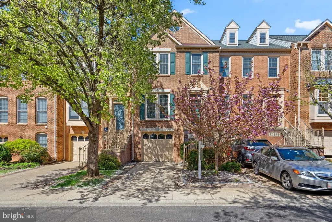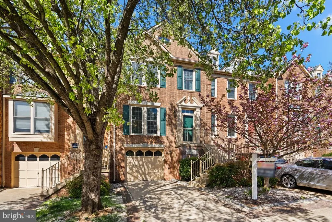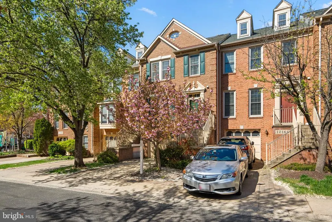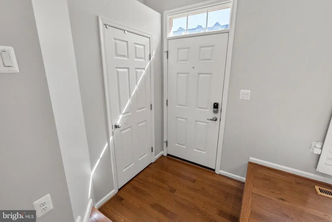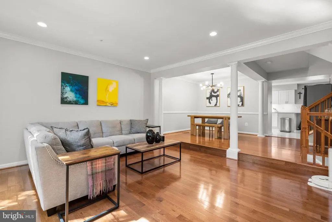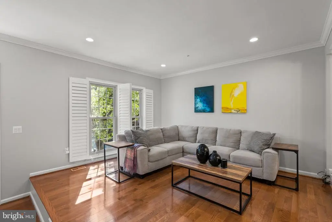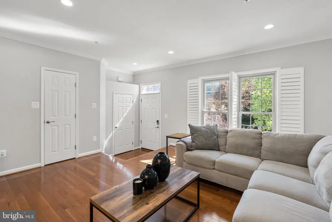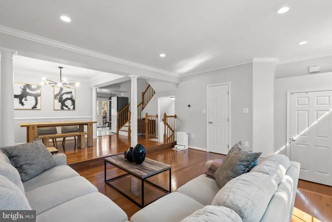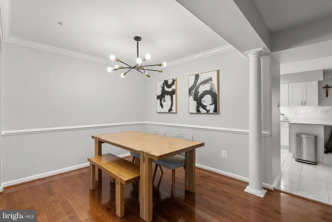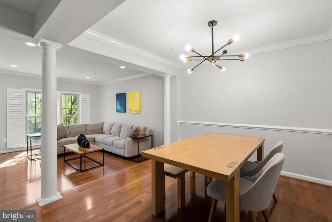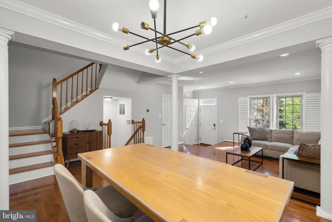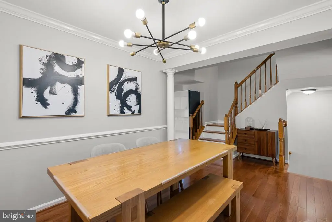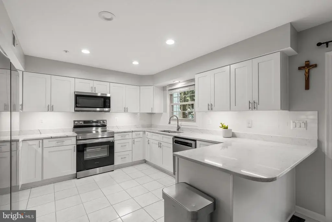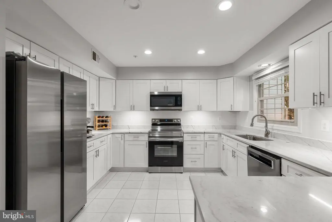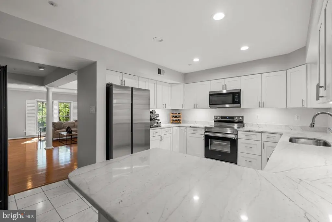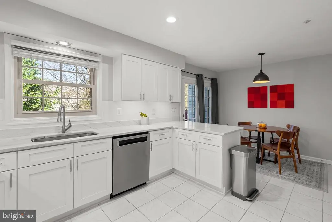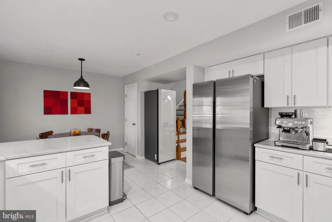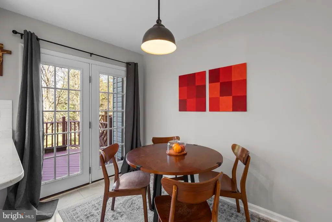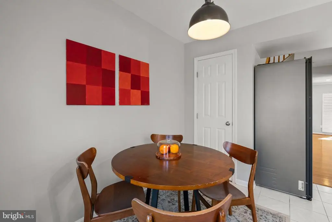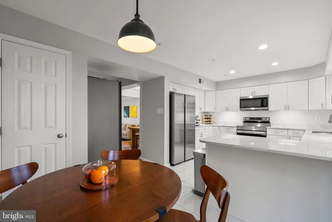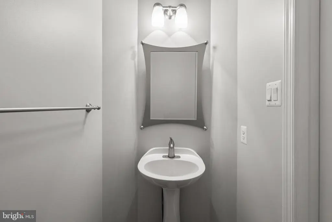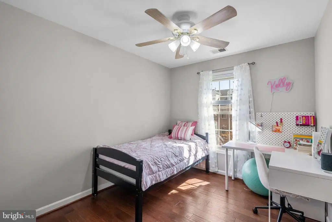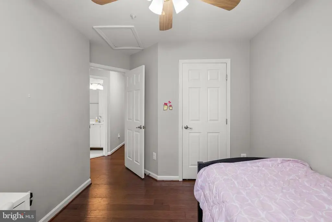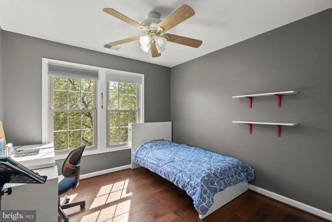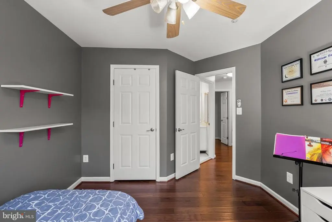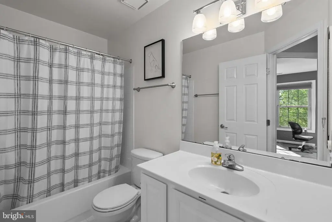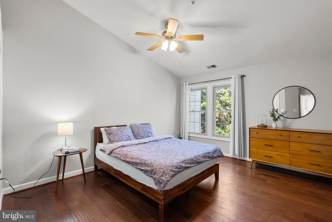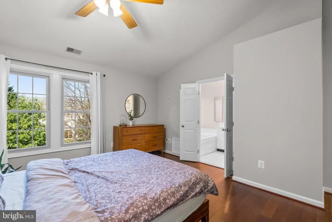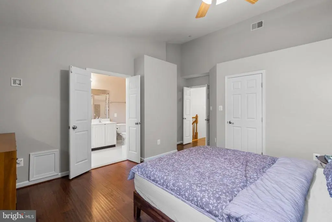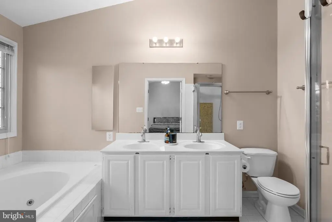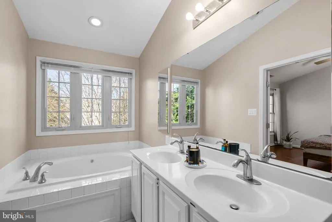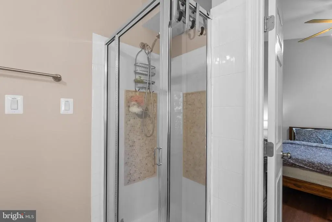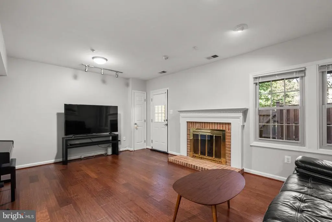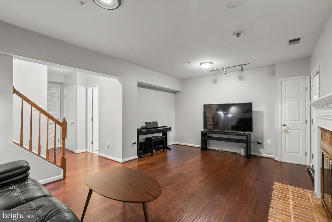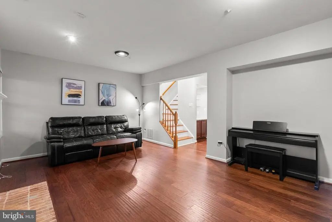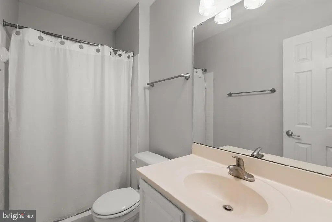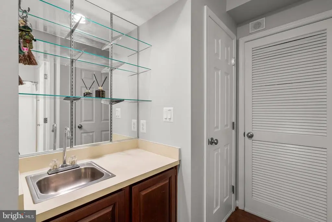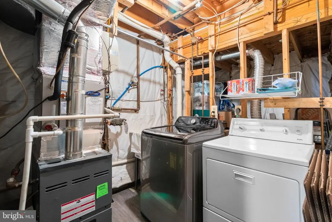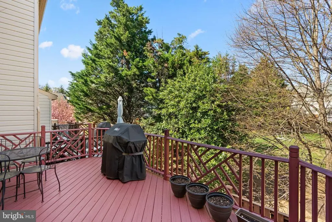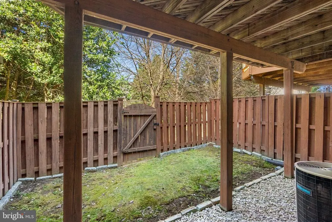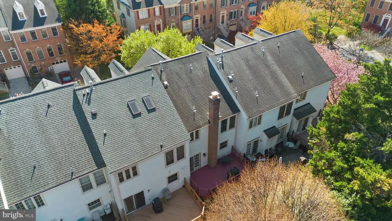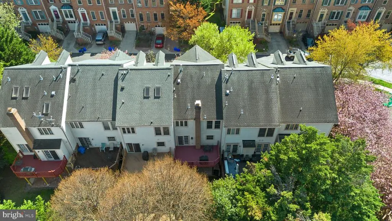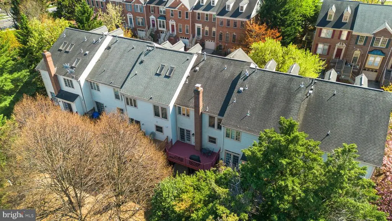Find us on...
Dashboard
- 3 Beds
- 3½ Baths
- 1,930 Sqft
- .04 Acres
10164 Treble Ct
Welcome to this cozy brick-front townhouse in the sought after Travilah Crest community, featuring 3 levels, 1 car garage, 3 bedrooms, 2 full baths and 2 half baths. A lot of upgrades like brand new kitchen, new cabinets, granite countertops and appliances, new hardwood floor and new painting on three levels. From the entry through the high ceiling’s foyer, you go into the open concept living room and dining place, the gourmet kitchen and a breakfast area, then pass two sliding glass doors to the graceful deck. The upper level is adorned with 3 bedrooms and 2 full bathrooms, the spacious master bedroom with a large primary bath and closet, two additional bedrooms sharing another full bath. The finished, walkout lower level offers multifunctional living at its finest with wide open recreation place, half Bath, laundry room and extra storage space. Conveniently located a short distance to parks, Muddy Branch Trail, Trader Joe’s, Kentland’s shops and restaurants, Falls grove Shopping Center, North Potomac Community Recreation Center and Downtown Crown, easy access to I-270 and the ICC. It is the house you must see and really has everything you need.
Essential Information
- MLS® #MDMC2201434
- Price$749,000
- Bedrooms3
- Bathrooms3.50
- Full Baths3
- Half Baths1
- Square Footage1,930
- Acres0.04
- Year Built1993
- TypeResidential
- Sub-TypeInterior Row/Townhouse
- StyleTraditional
- StatusActive
Community Information
- Address10164 Treble Ct
- SubdivisionTRAVILAH CREST
- CityROCKVILLE
- CountyMONTGOMERY-MD
- StateMD
- Zip Code20850
Amenities
- # of Garages1
Amenities
Carpet, Ceiling Fan(s), Chair Railings, Crown Moldings, Formal/Separate Dining Room, Primary Bath(s), Bathroom - Tub Shower, Walk-in Closet(s), Window Treatments, Wood Floors, Pantry, Recessed Lighting, Wet/Dry Bar, Attic
Garages
Garage - Front Entry, Garage Door Opener
Interior
- Interior FeaturesFloor Plan - Traditional
- HeatingForced Air, Humidifier
- CoolingCeiling Fan(s), Central A/C
- Has BasementYes
- BasementOther
- FireplaceYes
- # of Fireplaces1
- FireplacesMantel(s), Wood
- Stories3
Appliances
Built-In Microwave, Dishwasher, Disposal, Dryer, Exhaust Fan, Oven/Range - Electric, Refrigerator, Stainless Steel Appliances, Washer, Water Heater
Exterior
- ExteriorFrame
- ConstructionFrame
- FoundationOther
Exterior Features
Sidewalks,Street Lights,Deck(s),Patio(s),Porch(es),Fully,Rear
School Information
- ElementaryLAKEWOOD
- MiddleROBERT FROST
- HighTHOMAS S. WOOTTON
District
MONTGOMERY COUNTY PUBLIC SCHOOLS
Additional Information
- Date ListedOctober 1st, 2025
- Days on Market49
- ZoningRT10
Listing Details
- OfficeSignature Home Realty LLC
- Office Contact(301) 244-0117
 © 2020 BRIGHT, All Rights Reserved. Information deemed reliable but not guaranteed. The data relating to real estate for sale on this website appears in part through the BRIGHT Internet Data Exchange program, a voluntary cooperative exchange of property listing data between licensed real estate brokerage firms in which Coldwell Banker Residential Realty participates, and is provided by BRIGHT through a licensing agreement. Real estate listings held by brokerage firms other than Coldwell Banker Residential Realty are marked with the IDX logo and detailed information about each listing includes the name of the listing broker.The information provided by this website is for the personal, non-commercial use of consumers and may not be used for any purpose other than to identify prospective properties consumers may be interested in purchasing. Some properties which appear for sale on this website may no longer be available because they are under contract, have Closed or are no longer being offered for sale. Some real estate firms do not participate in IDX and their listings do not appear on this website. Some properties listed with participating firms do not appear on this website at the request of the seller.
© 2020 BRIGHT, All Rights Reserved. Information deemed reliable but not guaranteed. The data relating to real estate for sale on this website appears in part through the BRIGHT Internet Data Exchange program, a voluntary cooperative exchange of property listing data between licensed real estate brokerage firms in which Coldwell Banker Residential Realty participates, and is provided by BRIGHT through a licensing agreement. Real estate listings held by brokerage firms other than Coldwell Banker Residential Realty are marked with the IDX logo and detailed information about each listing includes the name of the listing broker.The information provided by this website is for the personal, non-commercial use of consumers and may not be used for any purpose other than to identify prospective properties consumers may be interested in purchasing. Some properties which appear for sale on this website may no longer be available because they are under contract, have Closed or are no longer being offered for sale. Some real estate firms do not participate in IDX and their listings do not appear on this website. Some properties listed with participating firms do not appear on this website at the request of the seller.
Listing information last updated on November 18th, 2025 at 5:50am CST.


