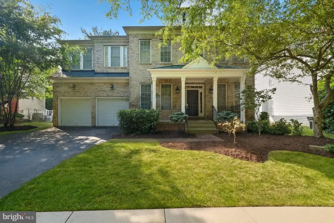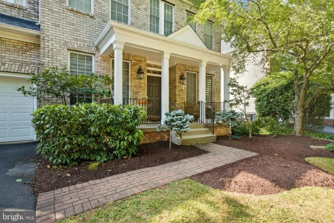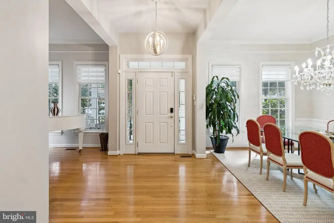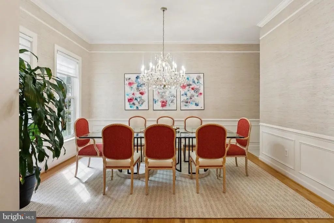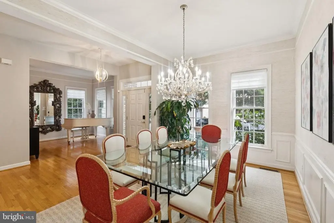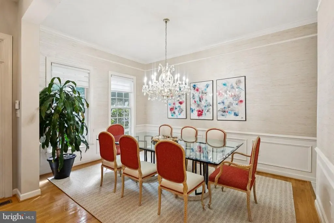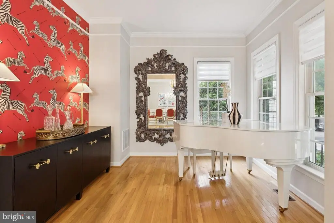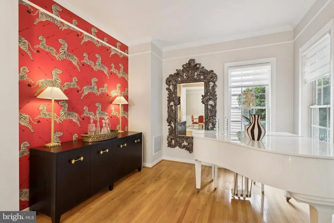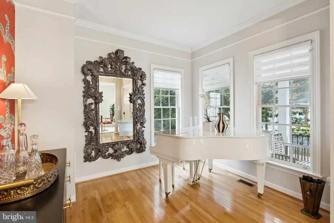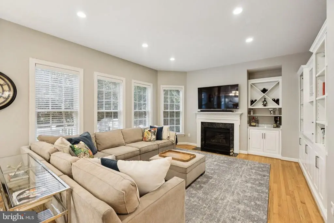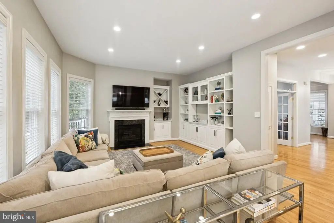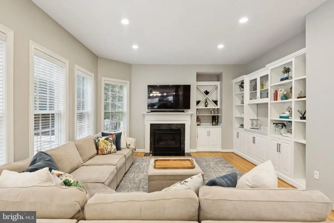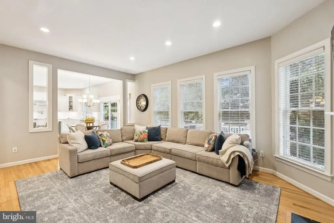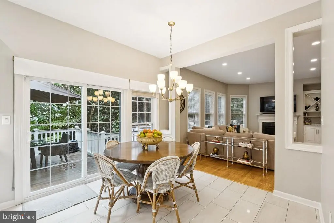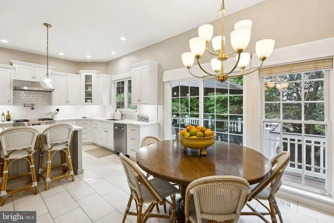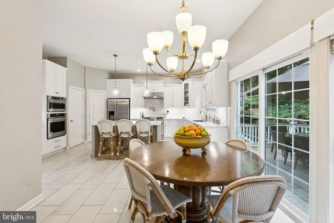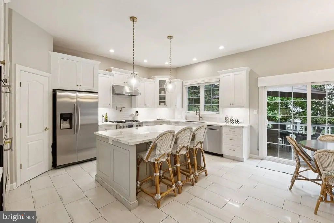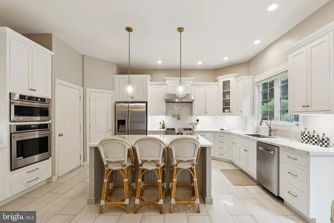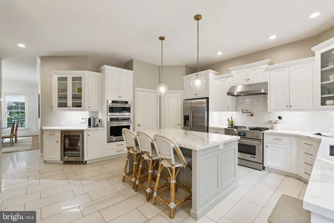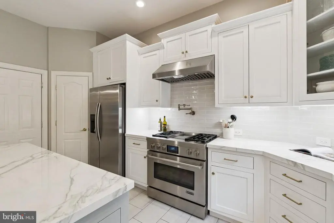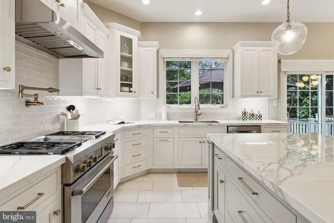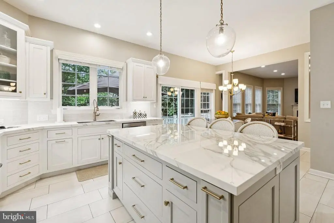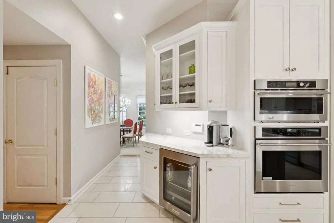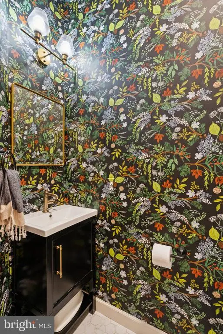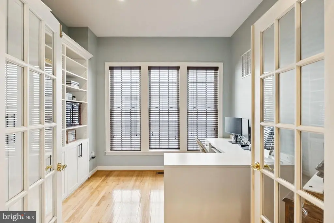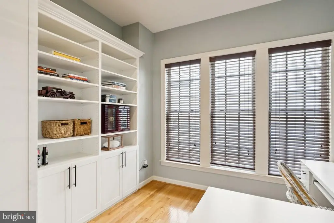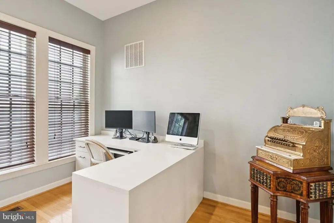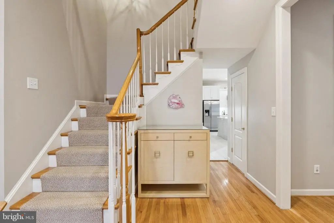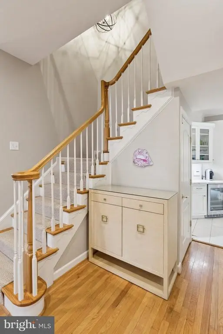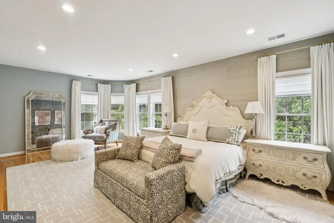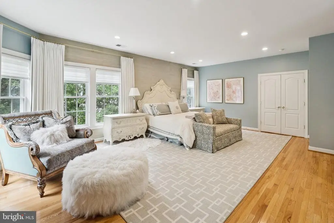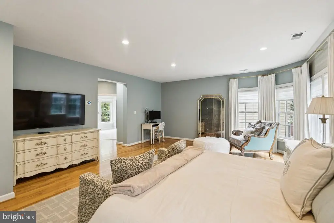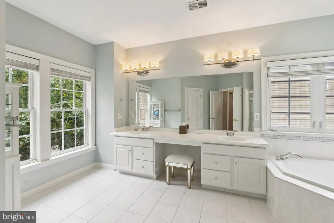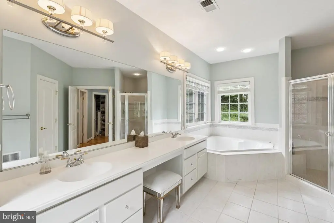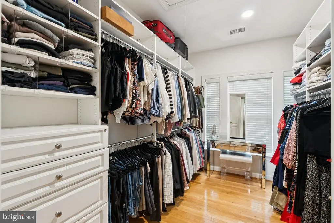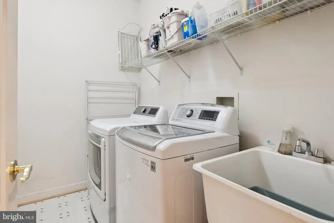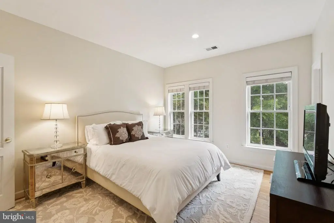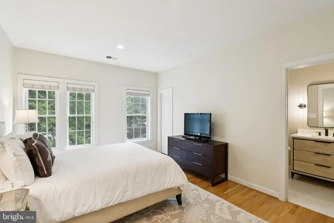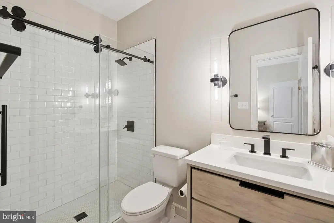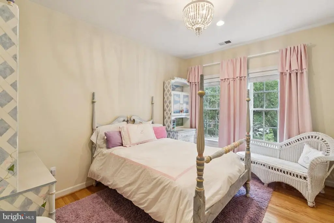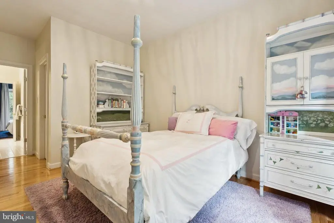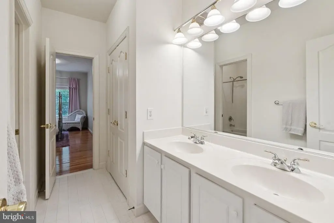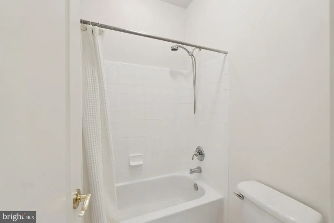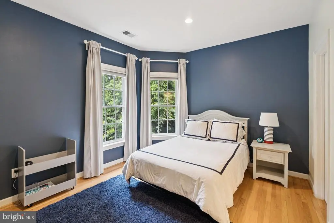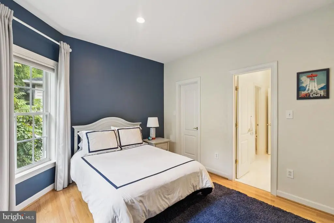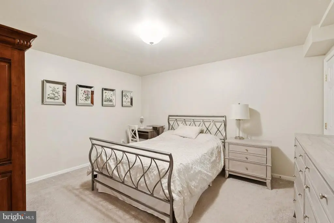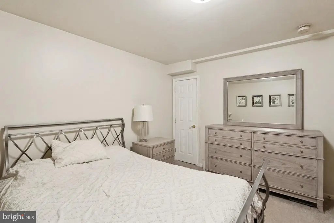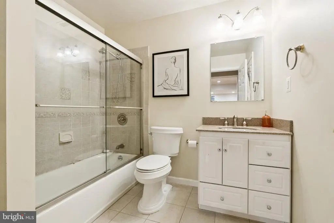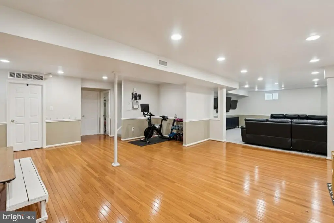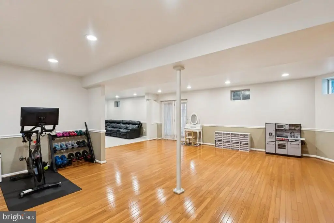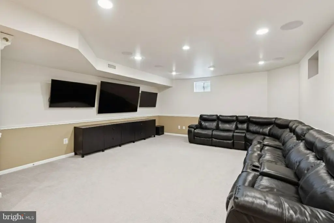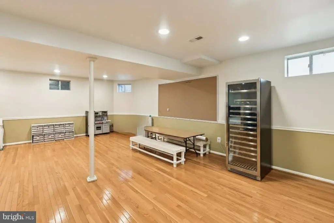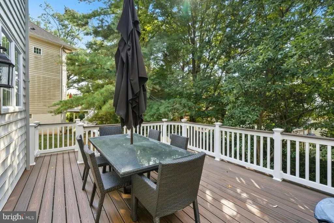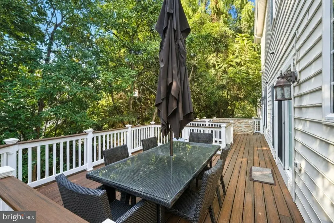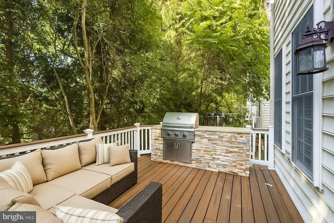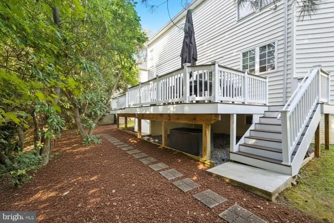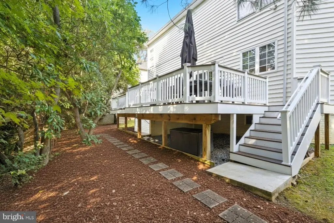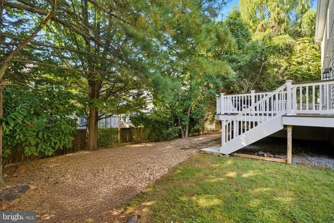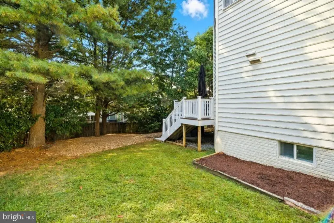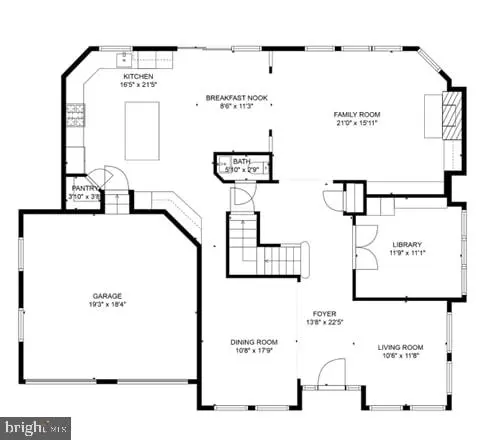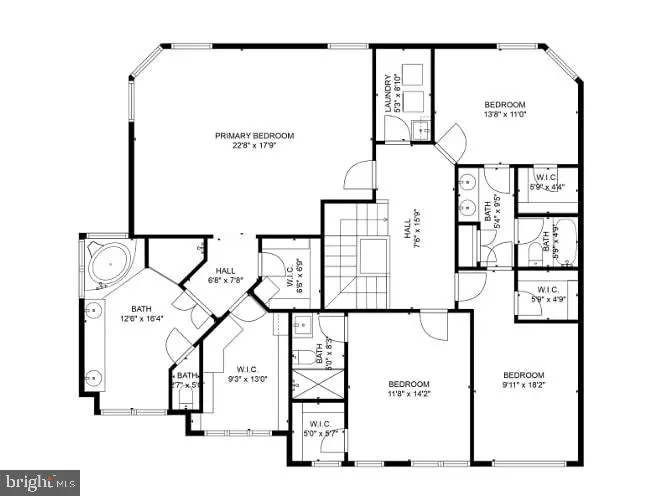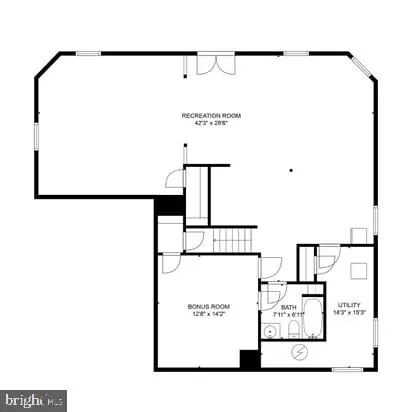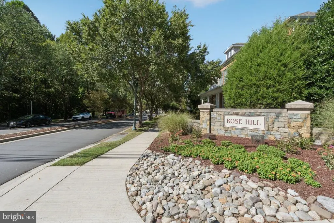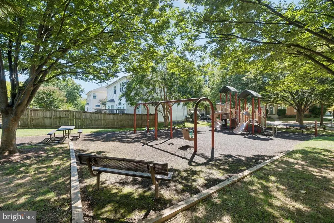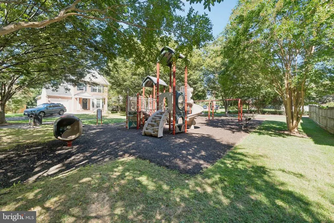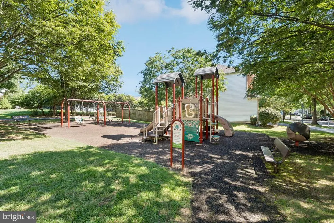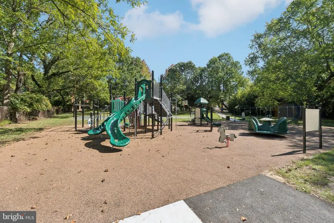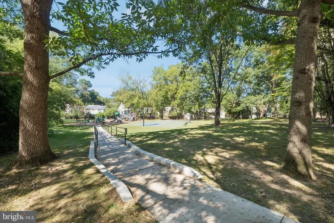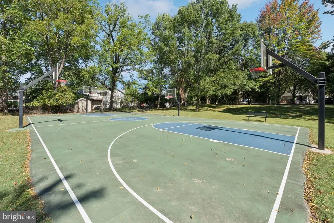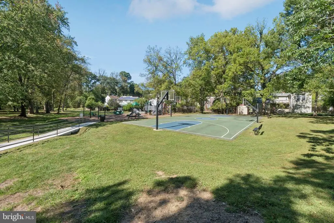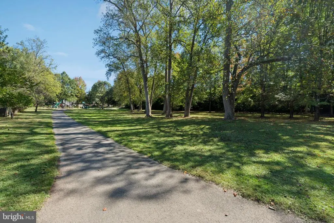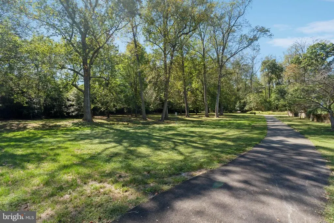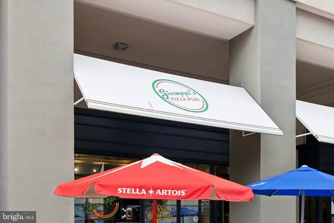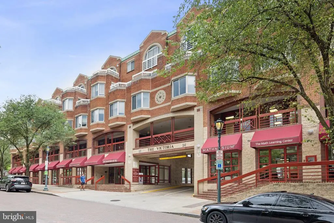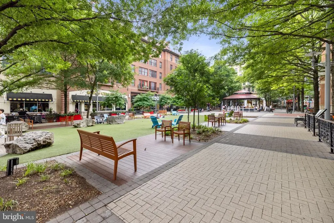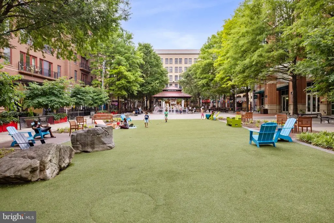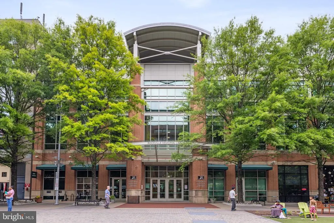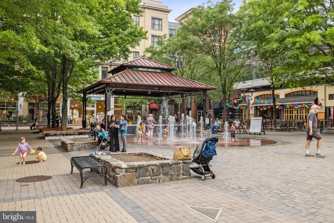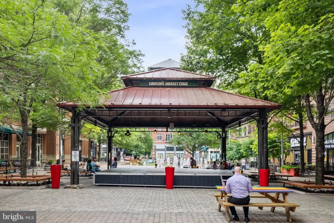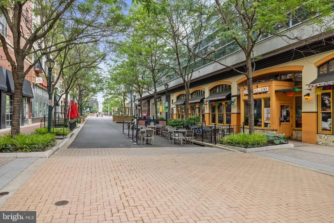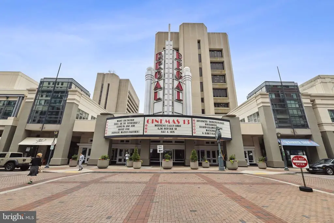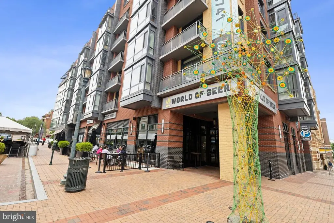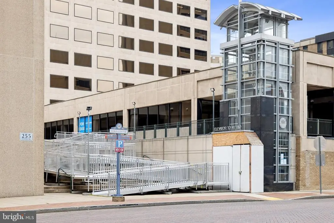Find us on...
Dashboard
- 4 Beds
- 4½ Baths
- 3,752 Sqft
- .15 Acres
503 Autumn Wind Way
With timeless curb appeal and a welcoming brick façade, 503 Autumn Wind Way opens with an inviting front porch that sets the tone for the elegance within. Spanning more than 3,700 finished square feet, this four-bedroom, four-and-a-half-bath residence offers a harmonious blend of classic craftsmanship and modern updates, designed to enrich both daily living and entertaining. The main level is anchored by beautifully refinished wood floors and a renovated kitchen featuring a pantry, coffee bar with wine fridge, and seamless flow into the family room, where custom built-ins and a fireplace create a warm centerpiece. A dedicated office with built-ins provides a quiet work-from-home retreat, while a gracious sitting room and formal dining room offer refined spaces for entertaining. A renovated powder room adds a touch of sophistication, and just beyond, a low-maintenance deck with a built-in grill invites effortless indoor-outdoor living. Upstairs, the massive owner’s suite impresses with two walk-in closets and a luxurious ensuite bath. Two additional bedrooms share a Jack-and-Jill bath with a private water closet, while the fourth bedroom enjoys its own walk-in closet and fully renovated ensuite bath. An upper-level laundry room ensures convenience for daily routines. The fully finished lower level expands the living space with a large recreation room, ideal for gatherings, fitness, or play. Smart and practical updates throughout the home include Nest thermostats, a Ring doorbell, a whole-house water purification system installed in 2024, a new HVAC system and furnace (2025), and a new roof (2019). A two-car garage adds ease and storage. Perfectly positioned, the home is just minutes from downtown Rockville, where local favorites like Trader Joe’s, coffee shops, and restaurants are within easy reach. Proximity to I-270 and major commuter routes makes travel seamless, balancing suburban tranquility with urban convenience. 503 Autumn Wind Way is a residence that combines thoughtful updates, generous proportions, and an enviable location—an ideal place to call home. Public record reflects total square footage of 4,783. All measurements are approximate. Property details and square footage should be independently verified, and not used for property valuation.
Essential Information
- MLS® #MDMC2201412
- Price$1,249,000
- Bedrooms4
- Bathrooms4.50
- Full Baths4
- Half Baths1
- Square Footage3,752
- Acres0.15
- Year Built2002
- TypeResidential
- Sub-TypeDetached
- StyleColonial
- StatusActive Under Contract
Community Information
- Address503 Autumn Wind Way
- SubdivisionROSE HILL
- CityROCKVILLE
- CountyMONTGOMERY-MD
- StateMD
- MunicipalityCity of Rockville
- Zip Code20850
Amenities
- # of Garages2
- GaragesGarage - Front Entry
Amenities
Bathroom - Soaking Tub, Bathroom - Walk-In Shower, Built-Ins, Carpet, Formal/Separate Dining Room, Pantry, Primary Bath(s), Recessed Lighting, Upgraded Countertops, Walk-in Closet(s), Wine Storage, Wood Floors
Interior
- Interior FeaturesFloor Plan - Traditional
- HeatingForced Air
- CoolingCentral A/C
- Has BasementYes
- FireplaceYes
- # of Fireplaces1
- Stories3
Appliances
Built-In Microwave, Dishwasher, Disposal, Dryer, Oven/Range - Gas, Refrigerator, Washer
Basement
Daylight, Partial, Connecting Stairway
Exterior
- Exterior FeaturesSidewalks,Deck(s)
- RoofAsphalt
- FoundationConcrete Perimeter
Exterior
Brick, Brick Front, Combination
Construction
Brick, Brick Front, Combination
School Information
- MiddleJULIUS WEST
- HighRICHARD MONTGOMERY
District
MONTGOMERY COUNTY PUBLIC SCHOOLS
Additional Information
- Date ListedOctober 3rd, 2025
- Days on Market6
- ZoningRESIDENTIAL
Listing Details
- OfficeCompass
- Office Contact(301) 298-1001
 © 2020 BRIGHT, All Rights Reserved. Information deemed reliable but not guaranteed. The data relating to real estate for sale on this website appears in part through the BRIGHT Internet Data Exchange program, a voluntary cooperative exchange of property listing data between licensed real estate brokerage firms in which Coldwell Banker Residential Realty participates, and is provided by BRIGHT through a licensing agreement. Real estate listings held by brokerage firms other than Coldwell Banker Residential Realty are marked with the IDX logo and detailed information about each listing includes the name of the listing broker.The information provided by this website is for the personal, non-commercial use of consumers and may not be used for any purpose other than to identify prospective properties consumers may be interested in purchasing. Some properties which appear for sale on this website may no longer be available because they are under contract, have Closed or are no longer being offered for sale. Some real estate firms do not participate in IDX and their listings do not appear on this website. Some properties listed with participating firms do not appear on this website at the request of the seller.
© 2020 BRIGHT, All Rights Reserved. Information deemed reliable but not guaranteed. The data relating to real estate for sale on this website appears in part through the BRIGHT Internet Data Exchange program, a voluntary cooperative exchange of property listing data between licensed real estate brokerage firms in which Coldwell Banker Residential Realty participates, and is provided by BRIGHT through a licensing agreement. Real estate listings held by brokerage firms other than Coldwell Banker Residential Realty are marked with the IDX logo and detailed information about each listing includes the name of the listing broker.The information provided by this website is for the personal, non-commercial use of consumers and may not be used for any purpose other than to identify prospective properties consumers may be interested in purchasing. Some properties which appear for sale on this website may no longer be available because they are under contract, have Closed or are no longer being offered for sale. Some real estate firms do not participate in IDX and their listings do not appear on this website. Some properties listed with participating firms do not appear on this website at the request of the seller.
Listing information last updated on November 17th, 2025 at 12:49am CST.


