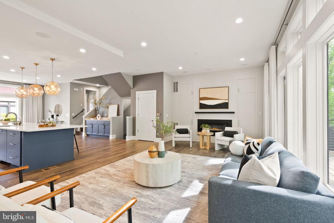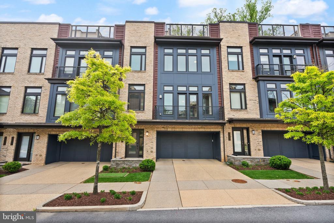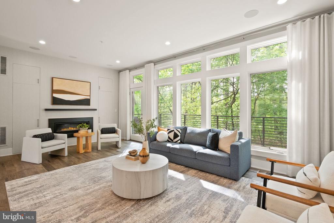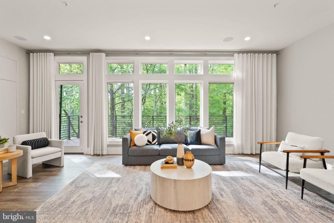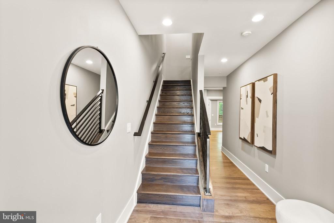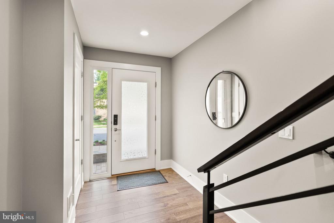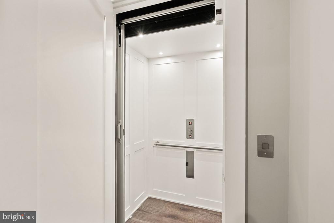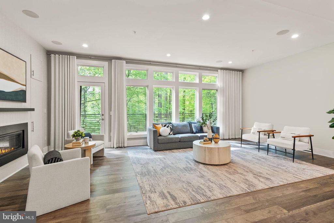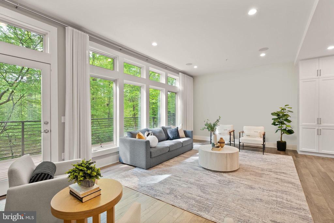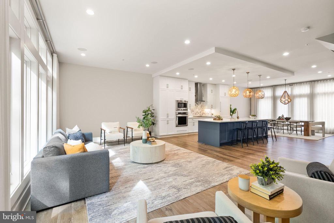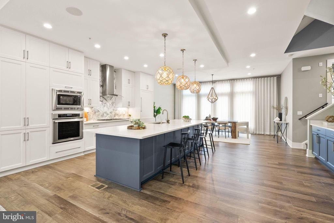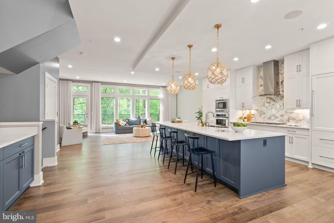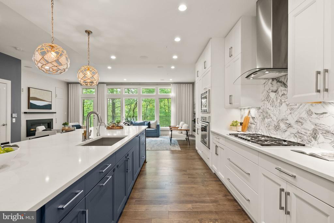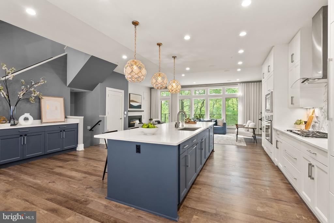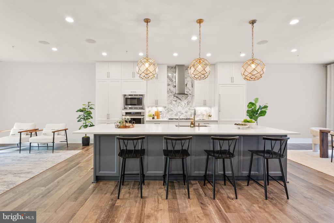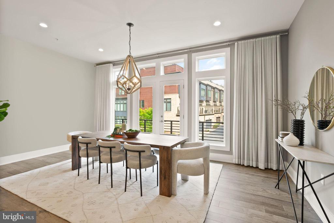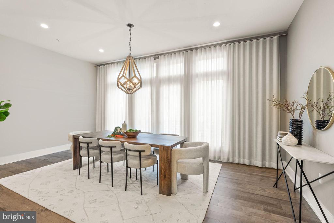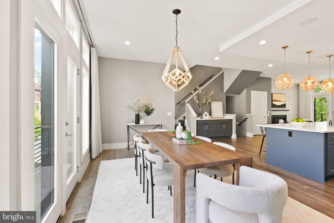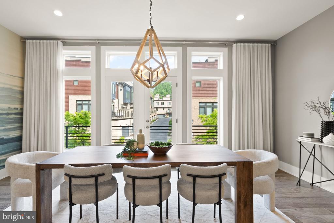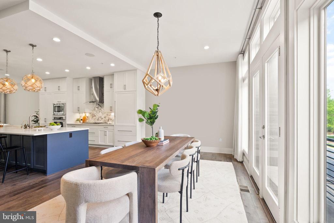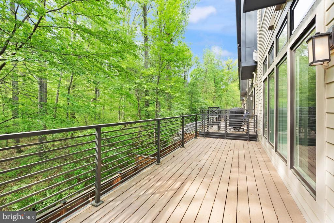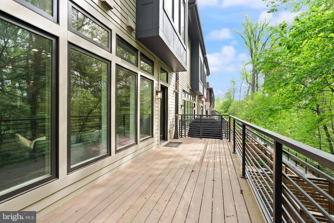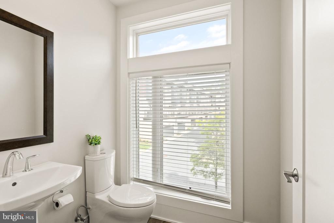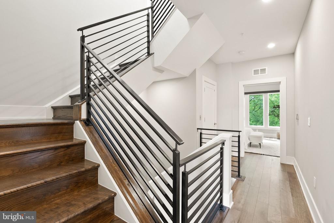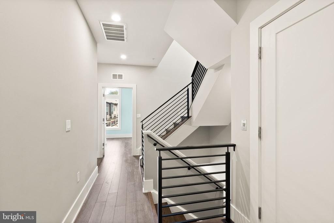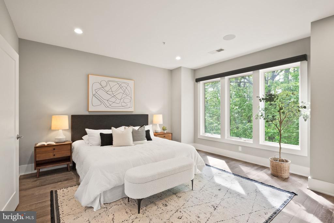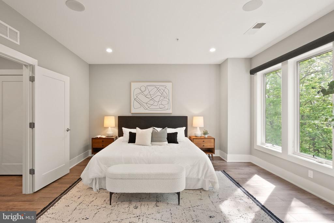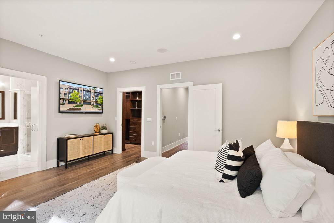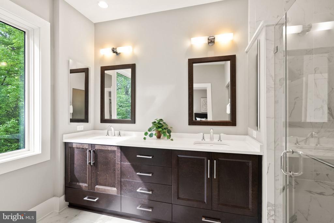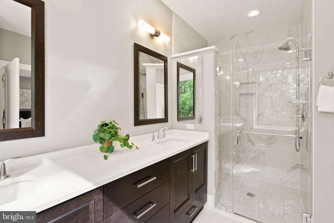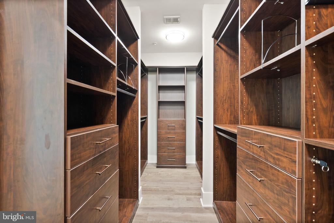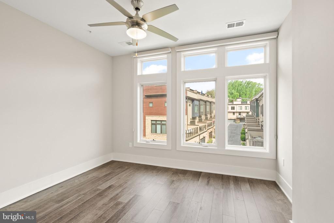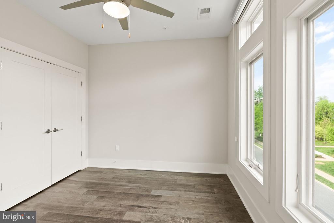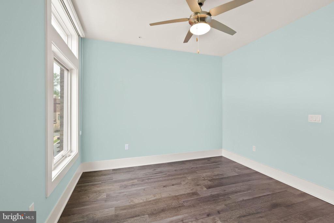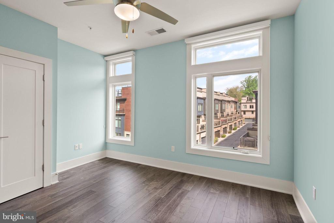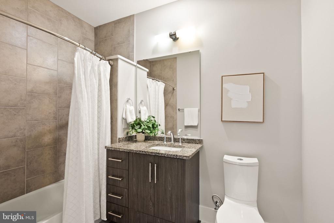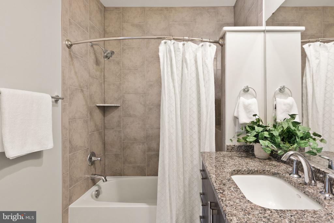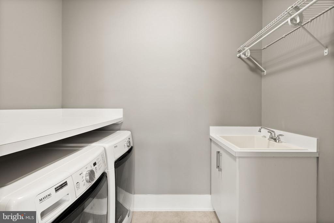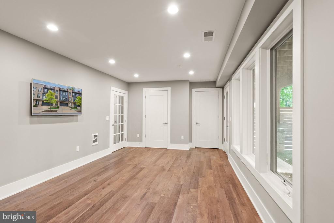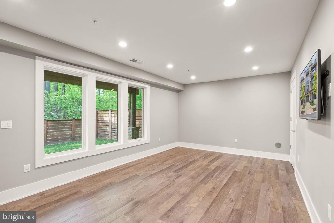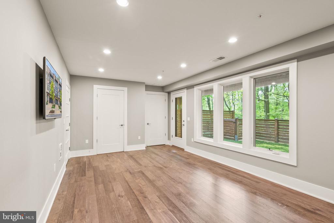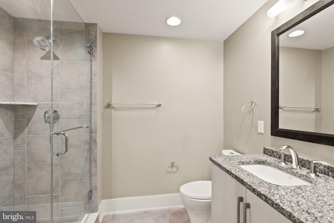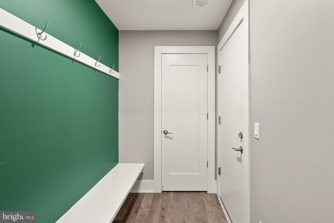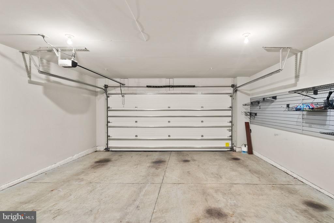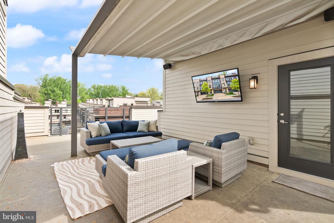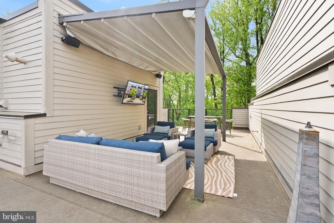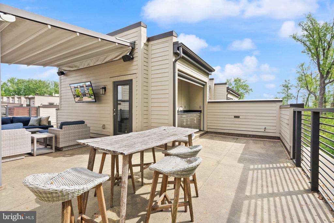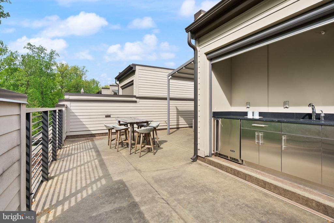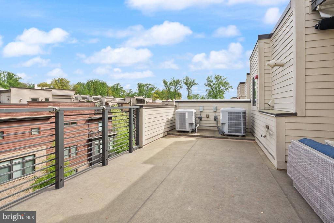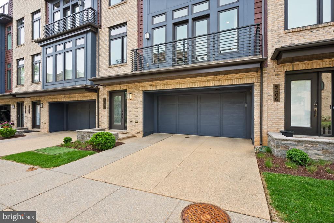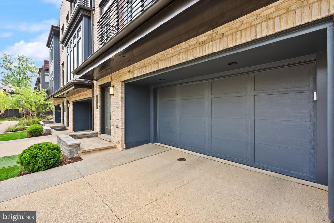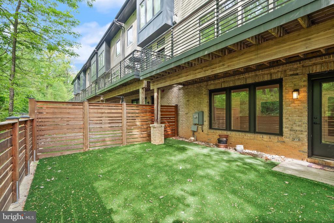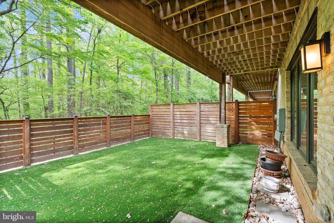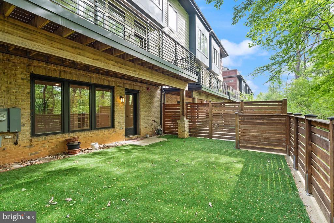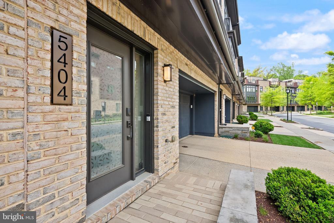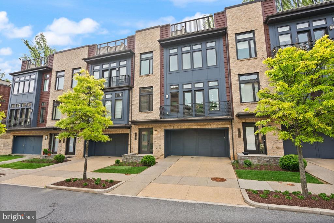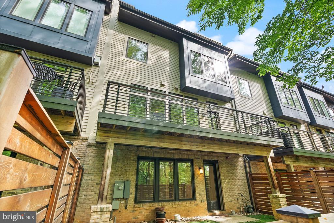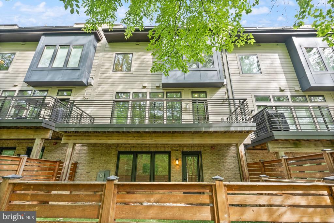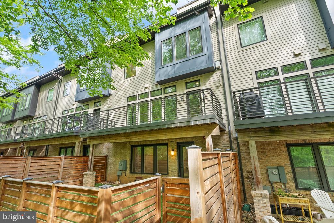Find us on...
Dashboard
- 4 Beds
- 3½ Baths
- 3,102 Sqft
- ½ Acres
5404 Merriam St
Elevator living at its best! Welcome home to the pinnacle of luxury living at Grosvenor Heights! This upgraded Harrison Model is among the most exceptional residences in Grosvenor Heights, offering more than 3,100 square feet of refined living space across four levels. Every detail has been curated to deliver the ultimate in luxury, technology, and design. On the entry level, a wide foyer welcomes you into a versatile bedroom suite with full bath, a custom mudroom with built-ins, and direct access to the two-car garage. From here, step into the private, cedar-fenced backyard lined with vibrant, year-round turf and framed by wooded views. Head up to the main level which is defined by soaring 10-foot ceilings, wide-plank floors, and walls of windows that flood the space with natural light. The gourmet kitchen features an oversized quartz island, paneled Sub-Zero refrigerator, Thermador cooking suite, Bosch dishwasher, and a striking marble herringbone backsplash. A dedicated coffee bar and abundant pull-out pantry storage enhance both function and elegance. The living room showcases a sleek gas fireplace surrounded by bespoke built-ins, while in-ceiling Bowers & Wilkins speakers pair with the fully integrated Savant home automation system for a seamless audio and video experience throughout every TV and speaker in the home. Extending the living space outdoors, a large balcony with gas line for a grill easily accommodates a dining table and chairs and overlooks serene treetop views. Upstairs, the bedroom level offers a tranquil Owner’s Suite with custom closets featuring stunning built-ins, a spa-inspired bath with dual vanities and frameless glass shower, and peaceful wooded views. Two additional bedrooms, a full bath with tub, and a convenient laundry room complete this level. The rooftop terrace crowns the home with the ultimate outdoor retreat—boasting a retractable awning, outdoor speakers, mounted TV, refrigerator, and wet bar—perfect for both large gatherings and private evenings under the stars. Additional luxuries include a private elevator to all four levels, a modern open-riser staircase with metal railings, multiple indoor-outdoor spaces, and thoughtful upgrades throughout. Perfectly sited on one of the most desirable rows backing to trees, this residence represents the pinnacle of Grosvenor Heights living—offering unmatched privacy, refined style, and effortless convenience, just minutes from Metro, Wildwood Shopping Center, downtown Bethesda, and major commuter routes.
Essential Information
- MLS® #MDMC2200286
- Price$1,495,000
- Bedrooms4
- Bathrooms3.50
- Full Baths3
- Half Baths1
- Square Footage3,102
- Acres0.05
- Year Built2017
- TypeResidential
- Sub-TypeInterior Row/Townhouse
- StyleContemporary
- StatusActive
Community Information
- Address5404 Merriam St
- SubdivisionGROSVENOR HEIGHTS
- CityBETHESDA
- CountyMONTGOMERY-MD
- StateMD
- Zip Code20814
Amenities
- ParkingConcrete Driveway
- # of Garages2
- ViewPark/Greenbelt
Amenities
Built-Ins, Elevator, Recessed Lighting, Sprinkler System, Walk-in Closet(s), Shades/Blinds, Wood Floors
Garages
Garage - Front Entry, Garage Door Opener, Inside Access
Interior
- Interior FeaturesFloor Plan-Open
- CoolingCentral A/C
- Has BasementYes
- BasementDaylight, Full, Fully Finished
- FireplaceYes
- # of Fireplaces2
- # of Stories4
- Stories4
Appliances
Commercial Range, Cooktop, Dishwasher, Disposal, Dryer, Microwave, Oven-Wall, Six burner stove, Washer
Heating
Programmable Thermostat, Zoned, Forced Air
Exterior
- ExteriorBrick and Siding, Combination
- WindowsDouble Pane
- FoundationSlab
Exterior Features
BBQ Grill, Awning(s), Roof Deck, Deck(s), Roof Deck
School Information
- ElementaryASHBURTON
- MiddleNORTH BETHESDA
- HighWALTER JOHNSON
District
MONTGOMERY COUNTY PUBLIC SCHOOLS
Additional Information
- Date ListedSeptember 18th, 2025
- Days on Market42
- ZoningR90
Listing Details
- OfficeCompass
- Office Contact(301) 298-1001
 © 2020 BRIGHT, All Rights Reserved. Information deemed reliable but not guaranteed. The data relating to real estate for sale on this website appears in part through the BRIGHT Internet Data Exchange program, a voluntary cooperative exchange of property listing data between licensed real estate brokerage firms in which Coldwell Banker Residential Realty participates, and is provided by BRIGHT through a licensing agreement. Real estate listings held by brokerage firms other than Coldwell Banker Residential Realty are marked with the IDX logo and detailed information about each listing includes the name of the listing broker.The information provided by this website is for the personal, non-commercial use of consumers and may not be used for any purpose other than to identify prospective properties consumers may be interested in purchasing. Some properties which appear for sale on this website may no longer be available because they are under contract, have Closed or are no longer being offered for sale. Some real estate firms do not participate in IDX and their listings do not appear on this website. Some properties listed with participating firms do not appear on this website at the request of the seller.
© 2020 BRIGHT, All Rights Reserved. Information deemed reliable but not guaranteed. The data relating to real estate for sale on this website appears in part through the BRIGHT Internet Data Exchange program, a voluntary cooperative exchange of property listing data between licensed real estate brokerage firms in which Coldwell Banker Residential Realty participates, and is provided by BRIGHT through a licensing agreement. Real estate listings held by brokerage firms other than Coldwell Banker Residential Realty are marked with the IDX logo and detailed information about each listing includes the name of the listing broker.The information provided by this website is for the personal, non-commercial use of consumers and may not be used for any purpose other than to identify prospective properties consumers may be interested in purchasing. Some properties which appear for sale on this website may no longer be available because they are under contract, have Closed or are no longer being offered for sale. Some real estate firms do not participate in IDX and their listings do not appear on this website. Some properties listed with participating firms do not appear on this website at the request of the seller.
Listing information last updated on October 29th, 2025 at 1:45am CDT.


