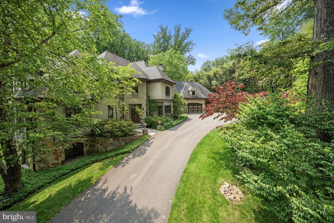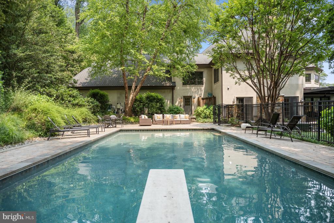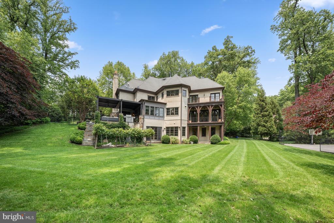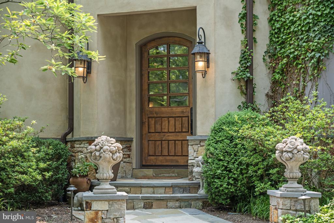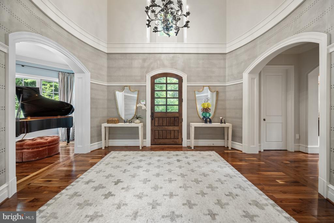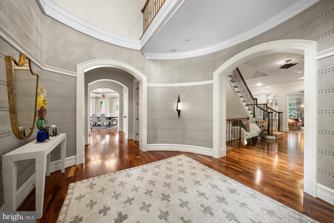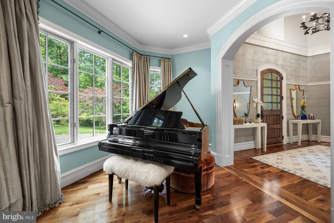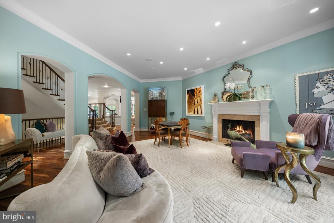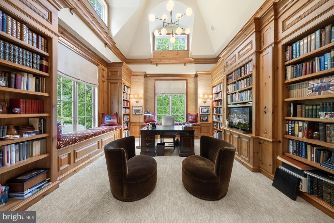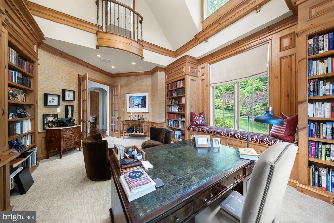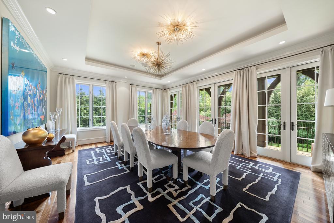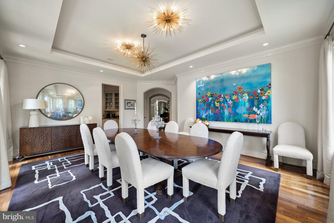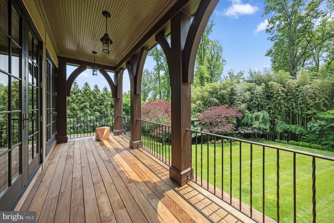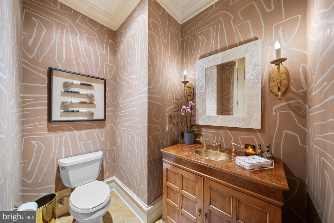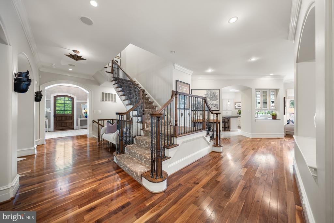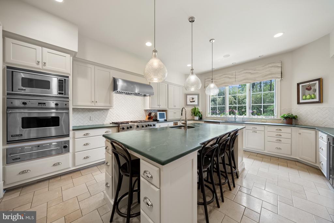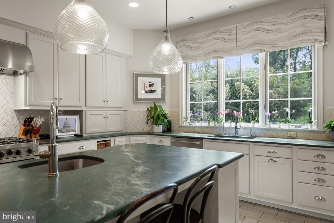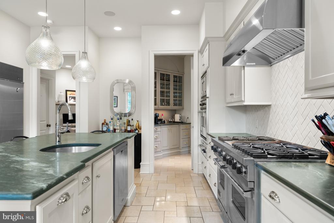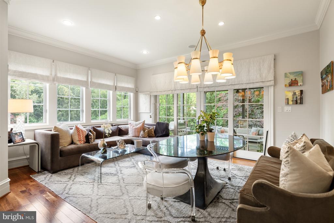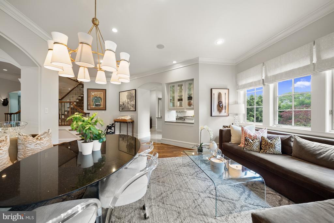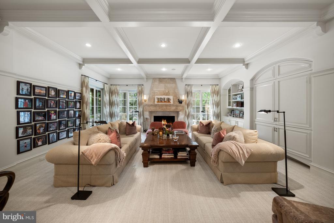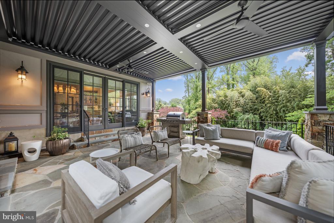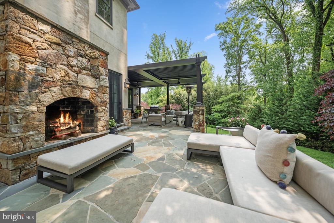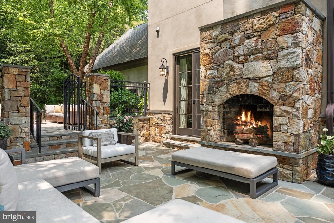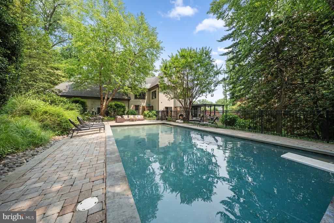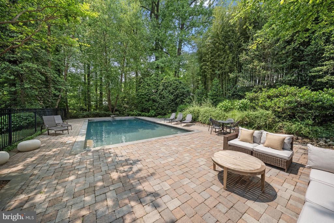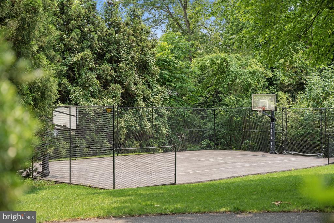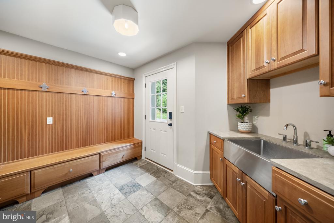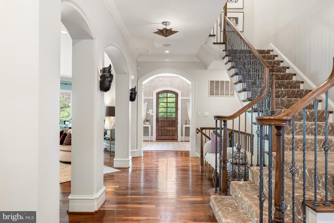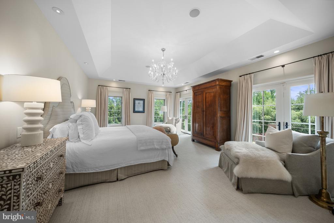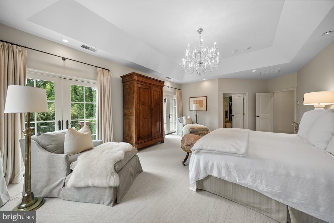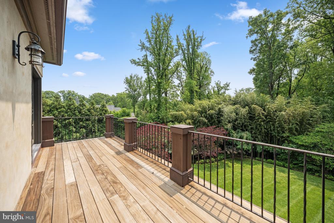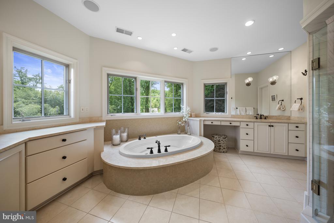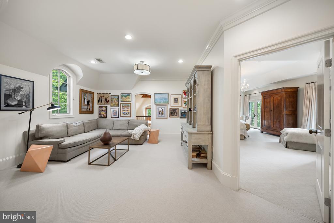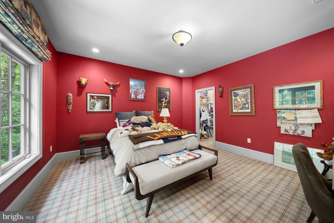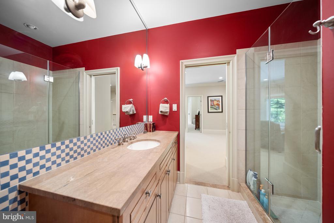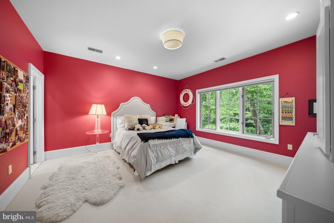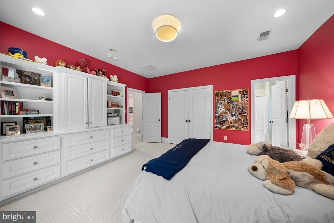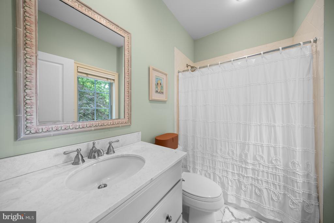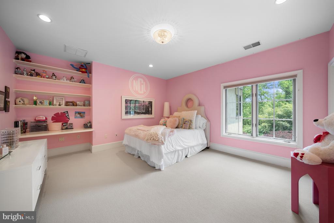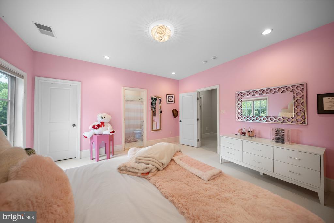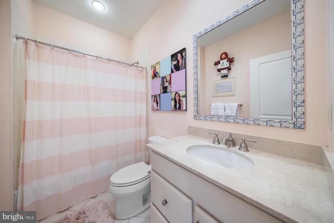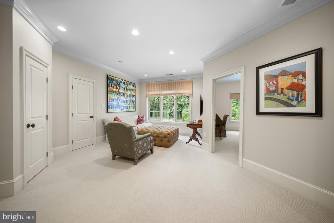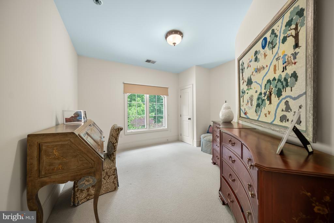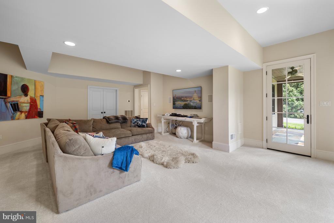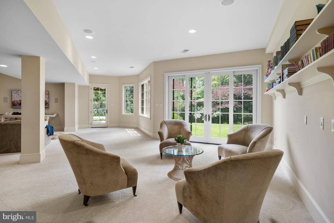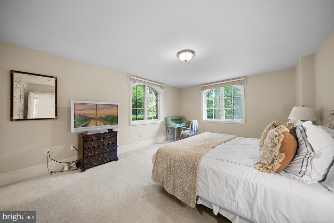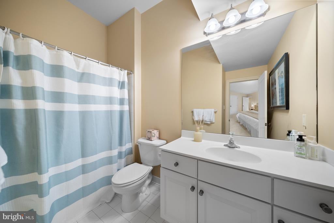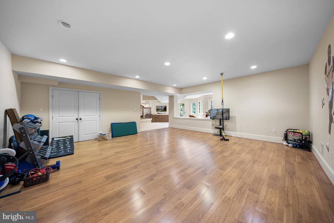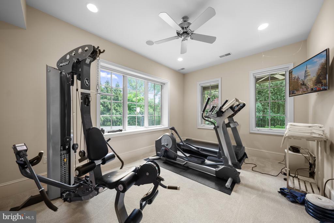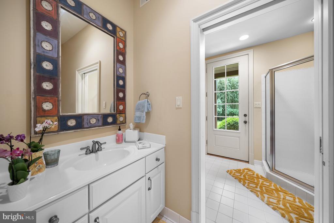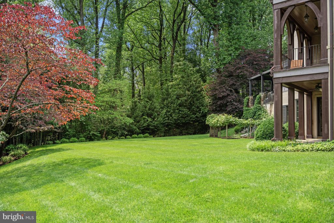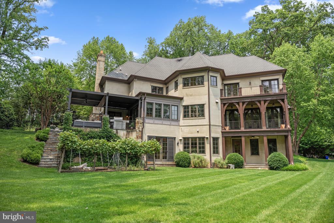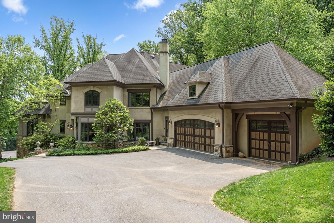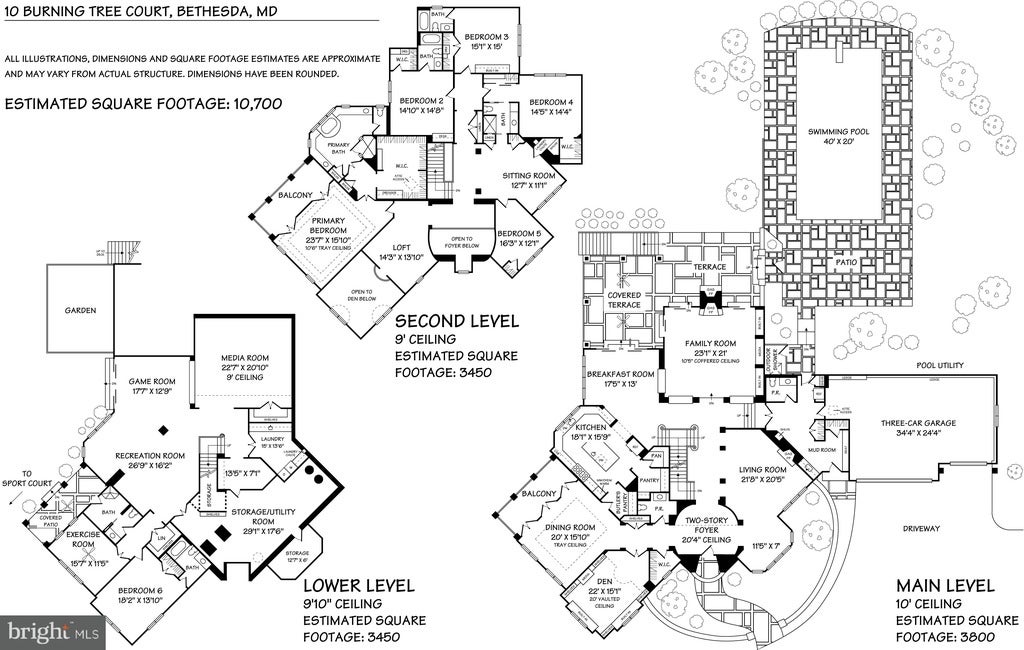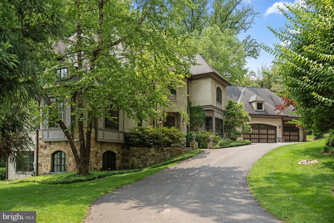Find us on...
Dashboard
- 6 Beds
- 7 Baths
- 10,700 Sqft
- 1.38 Acres
10 Burning Tree Ct
Nestled on a premier cul-de-sac in the exclusive Burning Tree neighborhood, 10 Burning Tree Court is a masterfully crafted residence sited on 1.38 private, landscaped acres. With a stunning pool, sport court, multiple patios, and expansive green space, this extraordinary home offers a rare combination of timeless elegance and modern luxury. Designed for both grand-scale entertaining and intimate gatherings, the home features a thoughtfully curated floor plan and over 10,400 square feet of refined living space across three levels. Rich walnut hardwood floors, a dramatic two-story foyer, and elegant architectural details, including arched entryways, designer lighting, and custom moldings set the tone for the home's classic aesthetic. A standout feature is the two-story library, adorned with rich wood paneling, built-in bookcases, custom windows, and cozy window seats, an inspiring space for work or relaxation. The formal dining room impresses with its scale, comfortably seating up to 20 guests and offering three sets of French doors that open to a balcony overlooking the lush, private backyard. The gourmet kitchen is equally exceptional, featuring a large breakfast area, butler’s pantry, walk-in pantry, and a small office nook. The adjacent StruXture patio enhances indoor-outdoor living with a built-in grill and adjacent fireplace. The great room features a striking marble fireplace, custom built-ins with TV niche, and exquisite ceiling molding. Additional main level highlights include a grand living room, ideal for a piano, or formal entertaining, two powder rooms, a mudroom, and an oversized three-car garage. Upstairs, the primary suite is a serene retreat, complete with a tray ceiling, a large, organized walk-in closet, a private study, and French doors leading to a balcony overlooking the backyard. The spa-inspired primary bath offers dual vanities, a whirlpool tub, separate walk-in shower, and private water closet. The upper level also includes three additional bedrooms each with ensuite bathrooms, and an additional family room. The fully finished walkout lower level offers a spacious recreation room, family/media room, sixth bedroom, two full bathrooms, a dedicated exercise room, and a laundry room. The 1.38-acre lot is truly an outdoor oasis, complete with a heated pool, multiple patios, one with a stone fireplace and StruXture covered patio, an outdoor shower, sport court, and generous green space for recreation and entertainment. Ample parking space includes a three-car garage and a driveway that accommodates 8+ additional vehicles. With 6 bedrooms, 6 full baths, and 2 half baths, this exceptional home represents the finest in luxury living in one of the area's most sought-after communities.
Essential Information
- MLS® #MDMC2200180
- Price$4,995,000
- Bedrooms6
- Bathrooms7.00
- Full Baths6
- Half Baths2
- Square Footage10,700
- Acres1.38
- Year Built2004
- TypeResidential
- Sub-TypeDetached
- StyleColonial, French
- StatusActive
Community Information
- Address10 Burning Tree Ct
- SubdivisionBRADLEY HILLS GROVE
- CityBETHESDA
- CountyMONTGOMERY-MD
- StateMD
- MunicipalityBETHESDA
- Zip Code20817
Amenities
- ParkingPaved Driveway, Private
- # of Garages3
- ViewGarden/Lawn
- Has PoolYes
Amenities
Attic, Bar, Bathroom - Walk-In Shower, Soaking Tub, Tub Shower, Built-Ins, Butlers Pantry, Carpet, CeilngFan(s), Chair Railing, Crown Molding, Formal/Separate Dining Room, Laundry Chute, Pantry, Master Bath(s), Recessed Lighting, Walk-in Closet(s), Wet Bar/Bar, Wood Floors
Garages
Garage - Side Entry, Garage Door Opener, Inside Access
Pool
Pool (In-Ground), Heated, Fenced
Interior
- HeatingZoned, Forced Air
- CoolingCentral A/C
- Has BasementYes
- FireplaceYes
- # of Fireplaces3
- FireplacesMantel(s), Gas/Propane
- # of Stories3
- Stories3
Interior Features
Floor Plan-Open, Floor Plan-Traditional
Appliances
Built-In Microwave, Built-In Range, Central Vacuum, Dishwasher, Disposal, Dryer, Exhaust Fan, Oven-Self Cleaning, Refrigerator, Six burner stove, Stainless Steel Appliances, Washer
Basement
Outside Entrance, Fully Finished, Walkout Level, Daylight, Partial, Interior Access, Side Entrance, Windows
Exterior
- ExteriorStucco, Stone
- FoundationOther
Exterior Features
Extensive Hardscape, Exterior Lighting, Outside Shower, Sport Court, BBQ Grill, Flood Lights, Gutter System, Udrgrd Lwn Sprnklr, Balconies-Multiple, Patio, Terrace, Fenced-Rear, Pool (In-Ground)
Lot Description
Backs to Trees, Trees/Wooded, Front Yard, Landscaping, Private, Poolside, Rear Yard, SideYard(s)
Windows
Atrium, Bay/Bow, Casement, Screens
School Information
- ElementaryBURNING TREE
- MiddleTHOMAS W. PYLE
- HighWALT WHITMAN
District
MONTGOMERY COUNTY PUBLIC SCHOOLS
Additional Information
- Date ListedSeptember 18th, 2025
- Days on Market49
- ZoningR200
Listing Details
Office
Washington Fine Properties, LLC
 © 2020 BRIGHT, All Rights Reserved. Information deemed reliable but not guaranteed. The data relating to real estate for sale on this website appears in part through the BRIGHT Internet Data Exchange program, a voluntary cooperative exchange of property listing data between licensed real estate brokerage firms in which Coldwell Banker Residential Realty participates, and is provided by BRIGHT through a licensing agreement. Real estate listings held by brokerage firms other than Coldwell Banker Residential Realty are marked with the IDX logo and detailed information about each listing includes the name of the listing broker.The information provided by this website is for the personal, non-commercial use of consumers and may not be used for any purpose other than to identify prospective properties consumers may be interested in purchasing. Some properties which appear for sale on this website may no longer be available because they are under contract, have Closed or are no longer being offered for sale. Some real estate firms do not participate in IDX and their listings do not appear on this website. Some properties listed with participating firms do not appear on this website at the request of the seller.
© 2020 BRIGHT, All Rights Reserved. Information deemed reliable but not guaranteed. The data relating to real estate for sale on this website appears in part through the BRIGHT Internet Data Exchange program, a voluntary cooperative exchange of property listing data between licensed real estate brokerage firms in which Coldwell Banker Residential Realty participates, and is provided by BRIGHT through a licensing agreement. Real estate listings held by brokerage firms other than Coldwell Banker Residential Realty are marked with the IDX logo and detailed information about each listing includes the name of the listing broker.The information provided by this website is for the personal, non-commercial use of consumers and may not be used for any purpose other than to identify prospective properties consumers may be interested in purchasing. Some properties which appear for sale on this website may no longer be available because they are under contract, have Closed or are no longer being offered for sale. Some real estate firms do not participate in IDX and their listings do not appear on this website. Some properties listed with participating firms do not appear on this website at the request of the seller.
Listing information last updated on November 5th, 2025 at 2:31pm CST.


