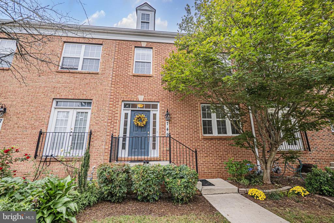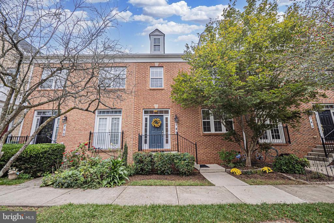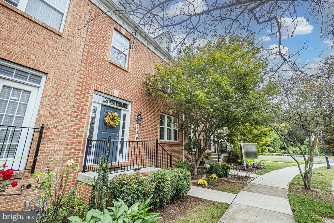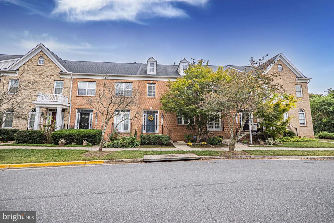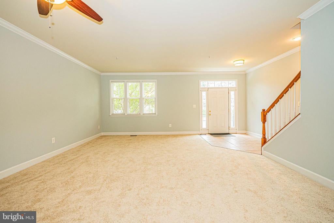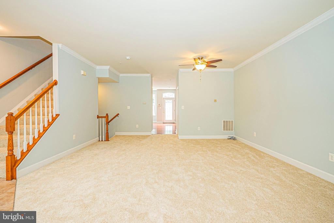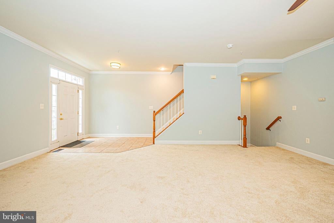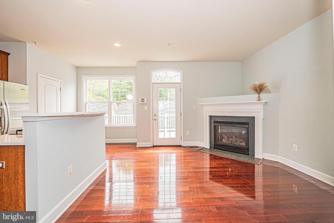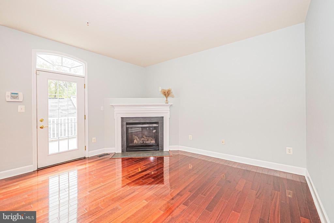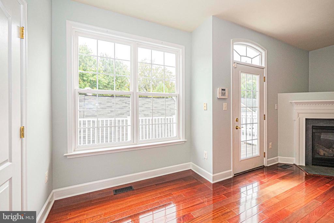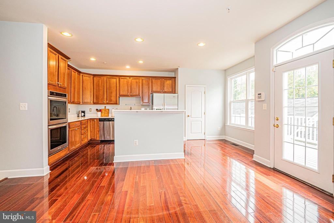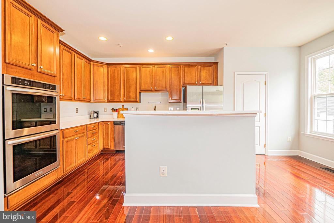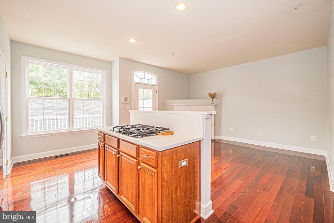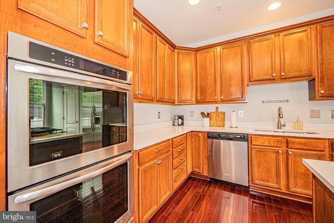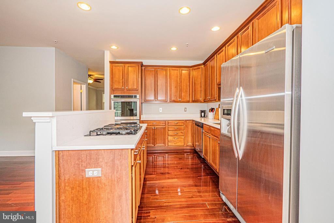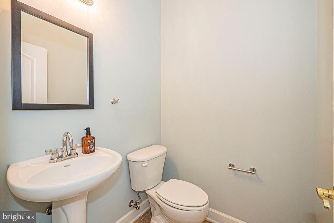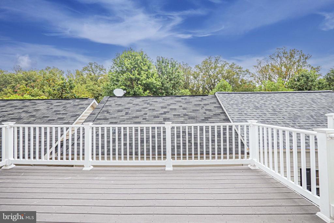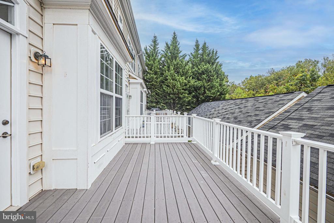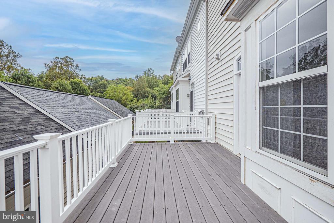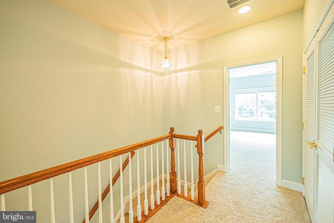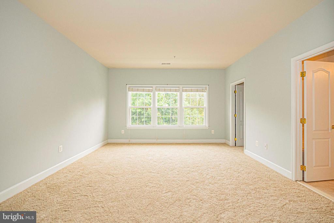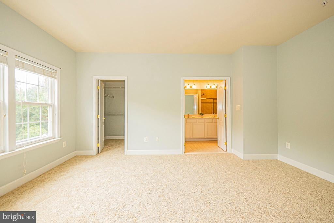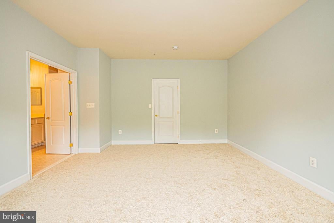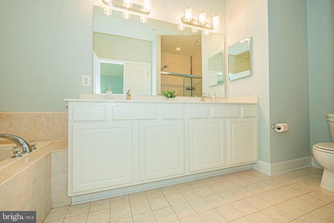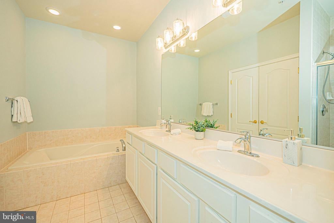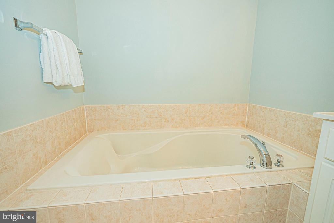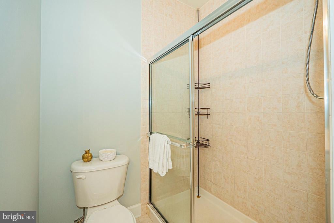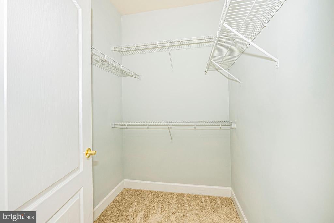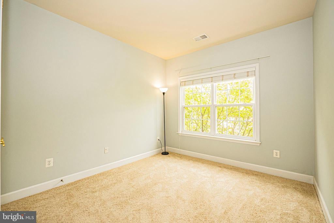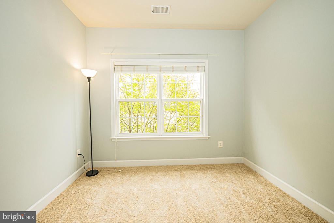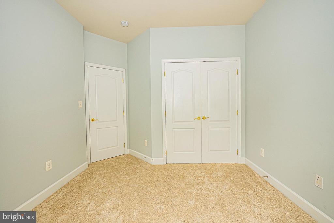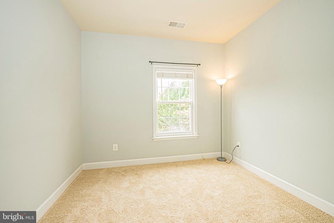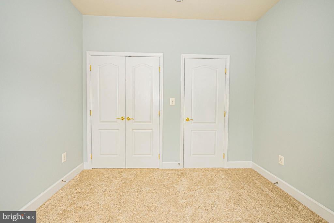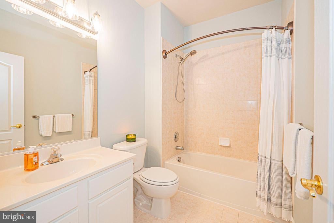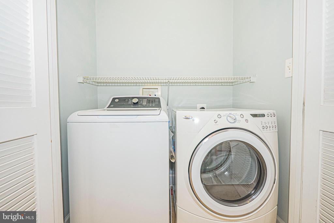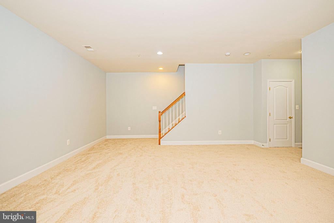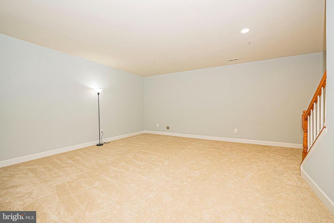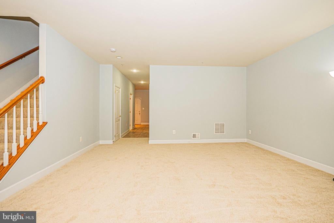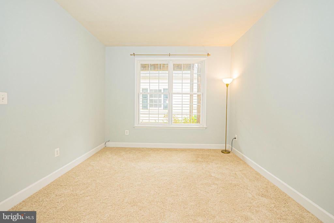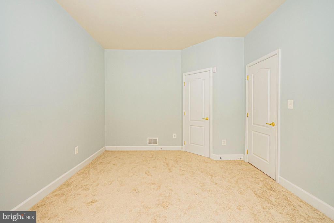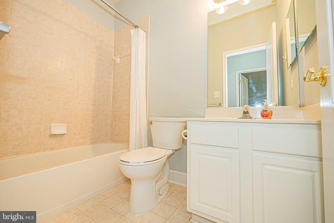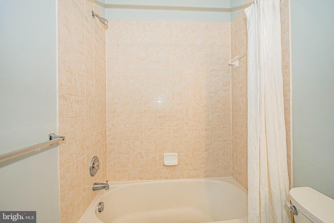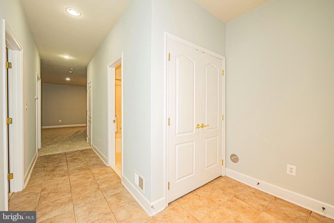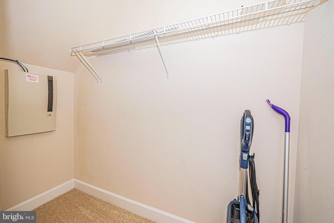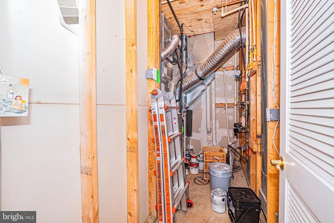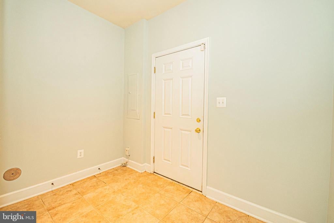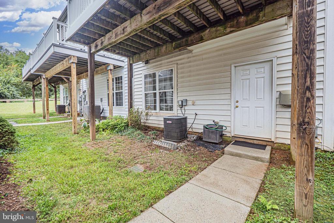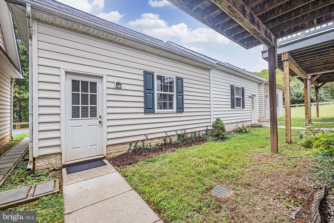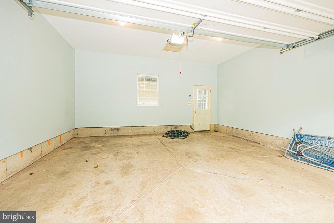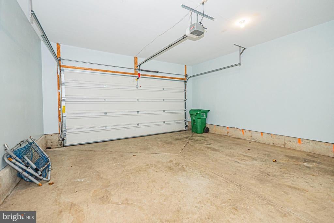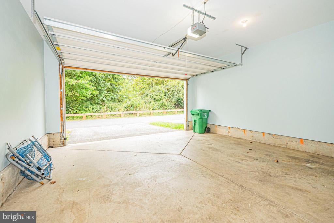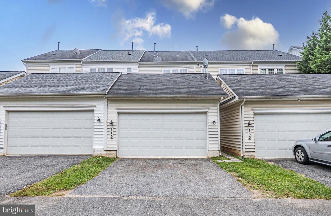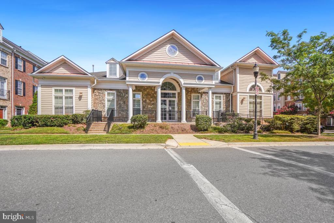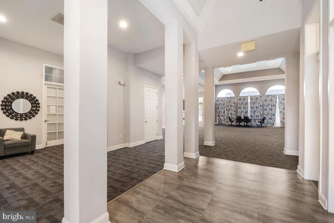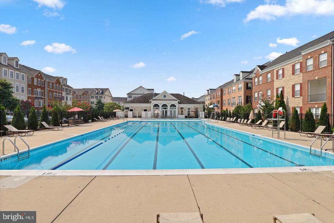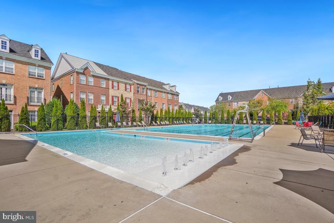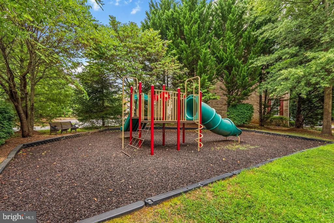Find us on...
Dashboard
- 4 Beds
- 3½ Baths
- 2,480 Sqft
- ½ Acres
749 Raven Ave
Welcome to The Glen at Hidden Creek! This turn-key brick-front home offers nearly 2,700 total sqft of beautifully designed living space in a peaceful, amenity-rich community. Upon entry, enjoy the oversized, sun-drenched living room perfect for both entertaining or unwinding. A half-bath, kitchen & dining area complete the main level. The spacious kitchen is equipped to support everything from quick weeknight meals to elaborate dinner parties; featuring brand-new quartz countertops, engineered hardwood flooring, center island with gas cooktop, 40” wood cabinetry, stainless steel appliances, and a generous pantry. Cozy up by the gas fireplace or enjoy quiet moments on the balcony. Upstairs, you’ll find 3 bedrooms, 2 full baths, and a conveniently-located high-capacity washer & dryer. The serene primary suite offers private wooded views, walk-in closet, and a luxurious ensuite with relaxing soaking tub, oversized shower, and double vanity. The walk-out basement has a 4th bedroom, full bath, and rec room large enough to create the perfect space catered to your needs. Enjoy added storage, brand-new carpets & fresh paint throughout. A 2-car detached garage backs to trees. The community boasts several amenities to enhance time at home. A tot lot is just across the street and behind the home are paved trails in the protected woods. An ingeniously designed pool has something to offer all ages. Other perks include a clubhouse, 24-hour gym, landscaping, and trash/snow removal. Prime location: Minutes to Shady Grove Metro, ICC, I-270, and walkable to Old Town, MARC train, Starbucks, breweries, shops & dining including the exciting future redevelopment of Lake Forest Mall. Don't miss the 3D Matterport & video tours!*
Essential Information
- MLS® #MDMC2199644
- Price$590,000
- Bedrooms4
- Bathrooms3.50
- Full Baths3
- Half Baths1
- Square Footage2,480
- Acres0.05
- Year Built2006
- TypeResidential
- Sub-TypeInterior Row/Townhouse
- StyleColonial
- StatusPending
Community Information
- Address749 Raven Ave
- SubdivisionHIDDEN CREEK
- CityGAITHERSBURG
- CountyMONTGOMERY-MD
- StateMD
- MunicipalityGaithersburg
- Zip Code20877
Amenities
- # of Garages2
- GaragesGarage - Rear Entry
Amenities
Soaking Tub, Tub Shower, Carpet, CeilngFan(s), Crown Molding, Recessed Lighting, Walk-in Closet(s), Wood Floors, Upgraded Countertops, Master Bath(s), Shades/Blinds, Pantry, Bathroom - Walk-In Shower
Interior
- Interior FeaturesFloor Plan-Traditional
- HeatingForced Air
- CoolingCentral A/C
- Has BasementYes
- FireplaceYes
- # of Fireplaces1
- FireplacesGas/Propane, Corner, Mantel(s)
- # of Stories3
- Stories3
Appliances
Dishwasher, Disposal, Dryer, Refrigerator, Washer, Cooktop-Down Draft, Cooktop, Oven-Double, Oven-Wall
Basement
Connecting Stairway, Fully Finished, Outside Entrance
Exterior
- FoundationPermanent
Exterior
Brick and Siding, Brick Front, Combination
School Information
- ElementaryGAITHERSBURG
- MiddleGAITHERSBURG
- HighGAITHERSBURG
District
Montgomery County Public Schools
Additional Information
- Date ListedOctober 3rd, 2025
- Days on Market37
- ZoningMXD
Listing Details
- OfficeRE/MAX Realty Group
Price Change History for 749 Raven Ave, GAITHERSBURG, MD (MLS® #MDMC2199644)
| Date | Details | Price | Change |
|---|---|---|---|
| Pending | – | – | |
| Active (from Coming Soon) | – | – |
 © 2020 BRIGHT, All Rights Reserved. Information deemed reliable but not guaranteed. The data relating to real estate for sale on this website appears in part through the BRIGHT Internet Data Exchange program, a voluntary cooperative exchange of property listing data between licensed real estate brokerage firms in which Coldwell Banker Residential Realty participates, and is provided by BRIGHT through a licensing agreement. Real estate listings held by brokerage firms other than Coldwell Banker Residential Realty are marked with the IDX logo and detailed information about each listing includes the name of the listing broker.The information provided by this website is for the personal, non-commercial use of consumers and may not be used for any purpose other than to identify prospective properties consumers may be interested in purchasing. Some properties which appear for sale on this website may no longer be available because they are under contract, have Closed or are no longer being offered for sale. Some real estate firms do not participate in IDX and their listings do not appear on this website. Some properties listed with participating firms do not appear on this website at the request of the seller.
© 2020 BRIGHT, All Rights Reserved. Information deemed reliable but not guaranteed. The data relating to real estate for sale on this website appears in part through the BRIGHT Internet Data Exchange program, a voluntary cooperative exchange of property listing data between licensed real estate brokerage firms in which Coldwell Banker Residential Realty participates, and is provided by BRIGHT through a licensing agreement. Real estate listings held by brokerage firms other than Coldwell Banker Residential Realty are marked with the IDX logo and detailed information about each listing includes the name of the listing broker.The information provided by this website is for the personal, non-commercial use of consumers and may not be used for any purpose other than to identify prospective properties consumers may be interested in purchasing. Some properties which appear for sale on this website may no longer be available because they are under contract, have Closed or are no longer being offered for sale. Some real estate firms do not participate in IDX and their listings do not appear on this website. Some properties listed with participating firms do not appear on this website at the request of the seller.
Listing information last updated on November 8th, 2025 at 6:15am CST.


