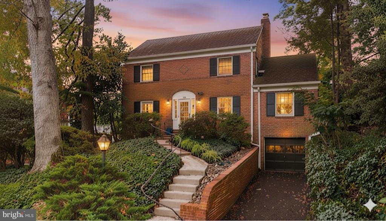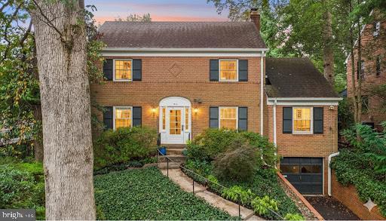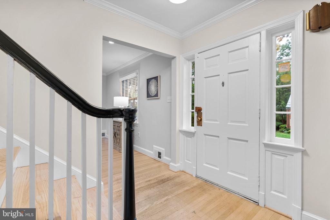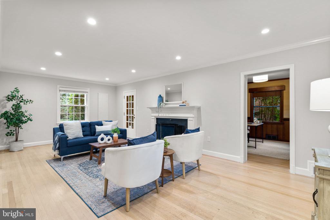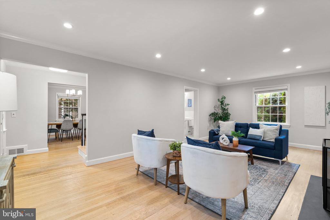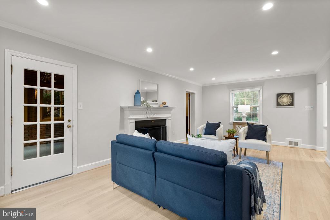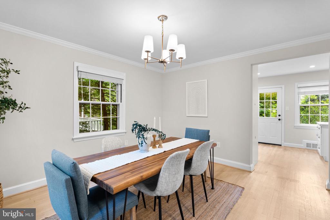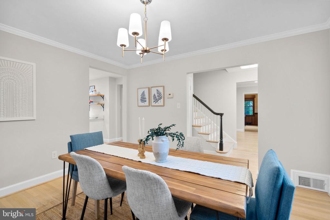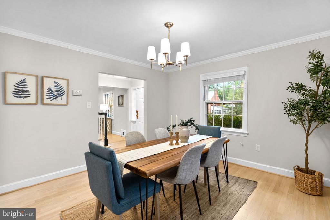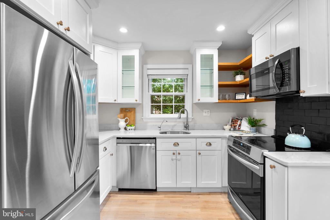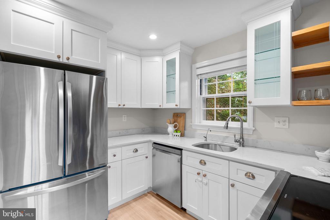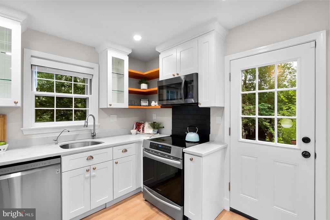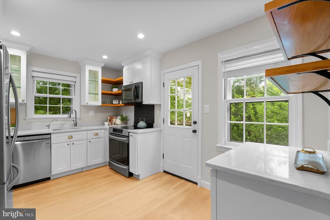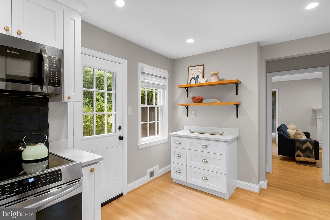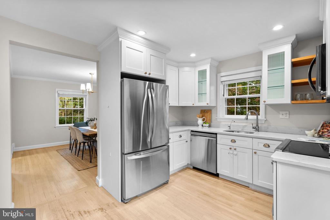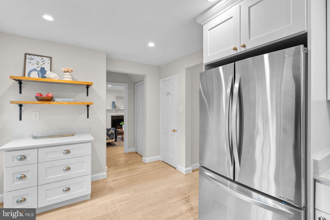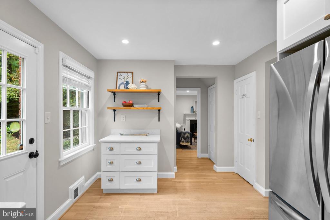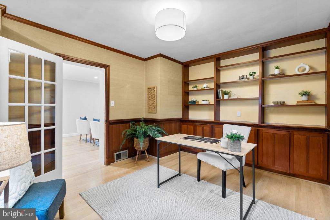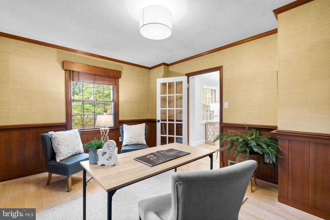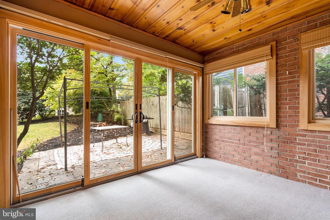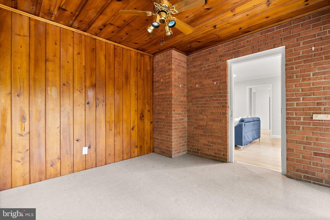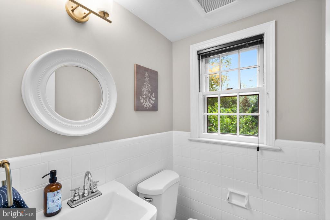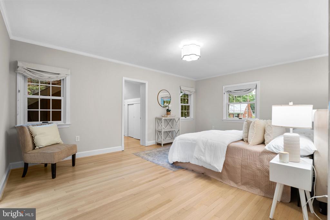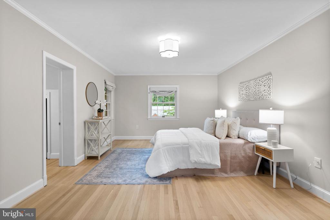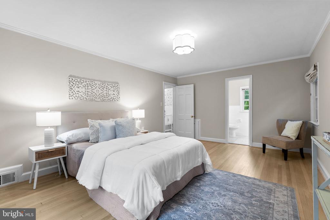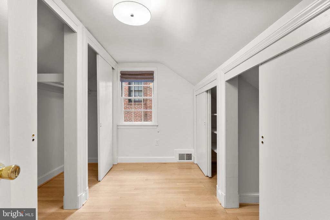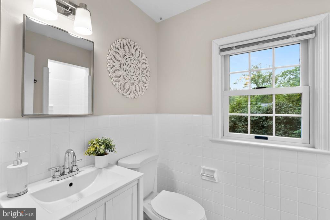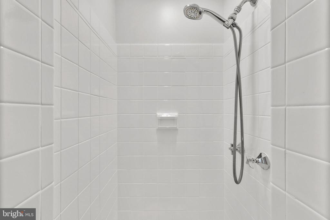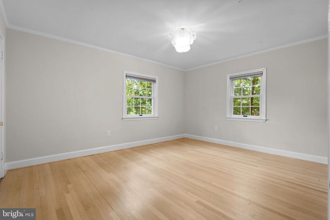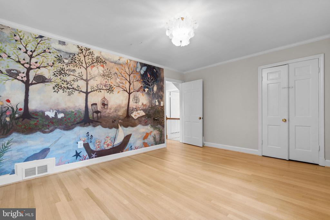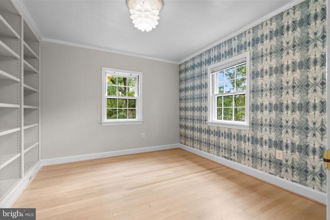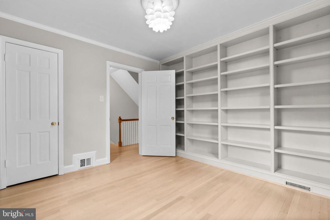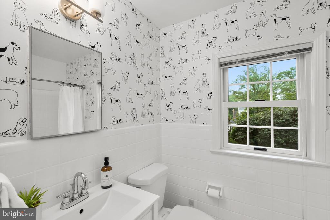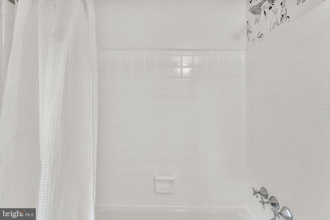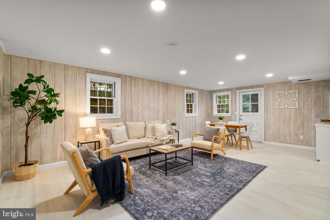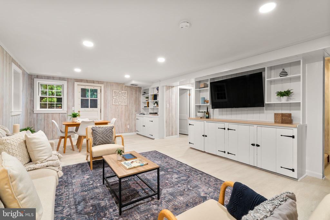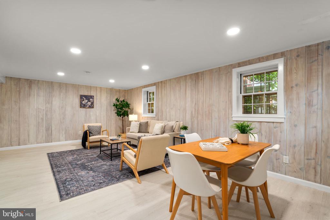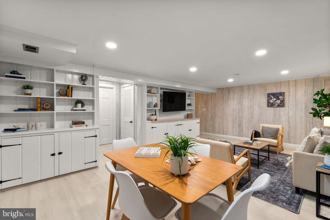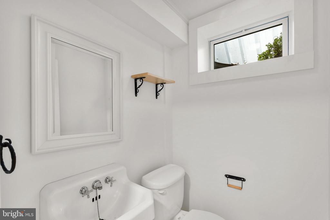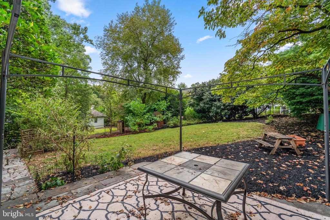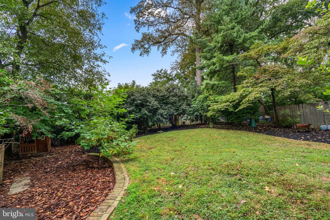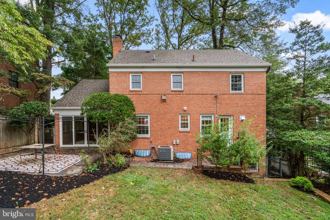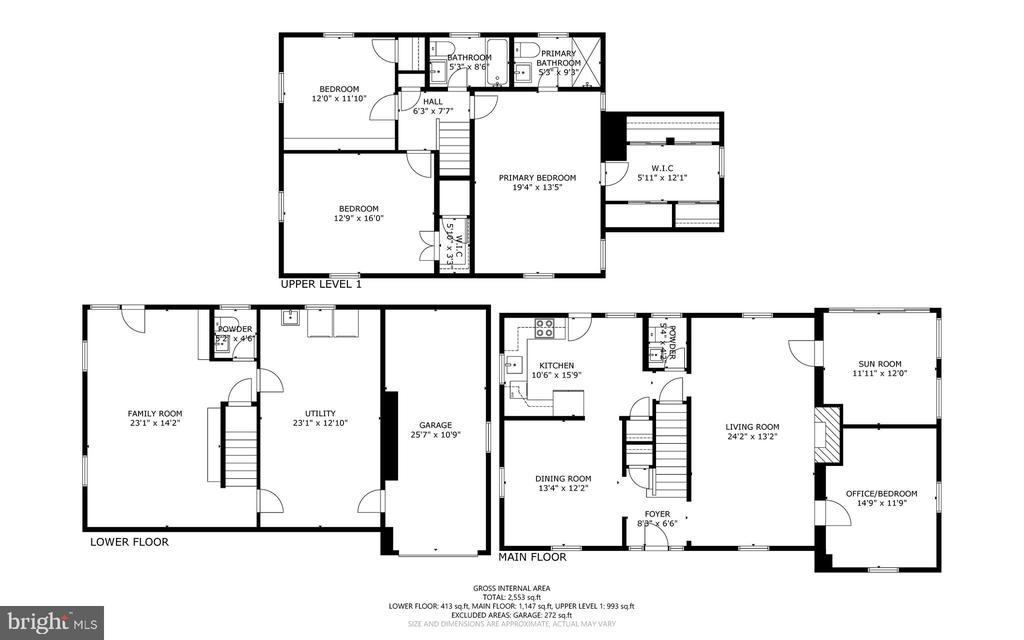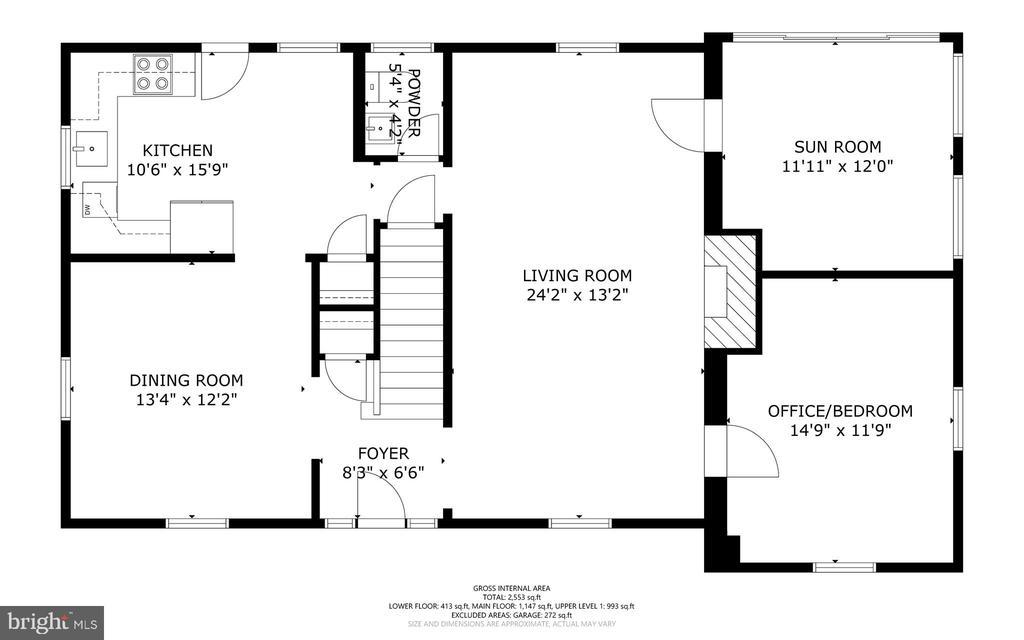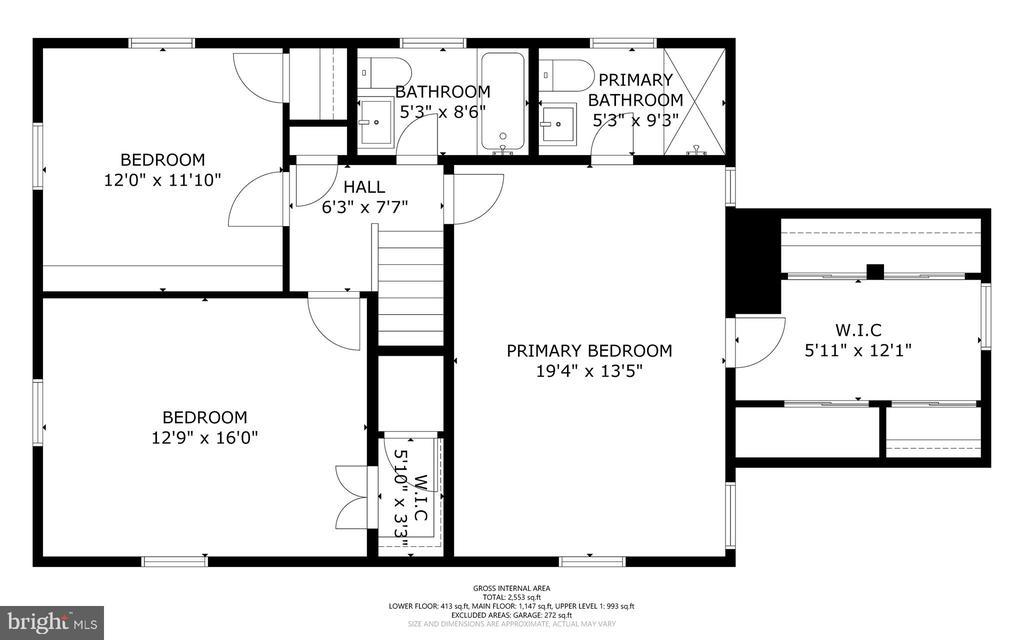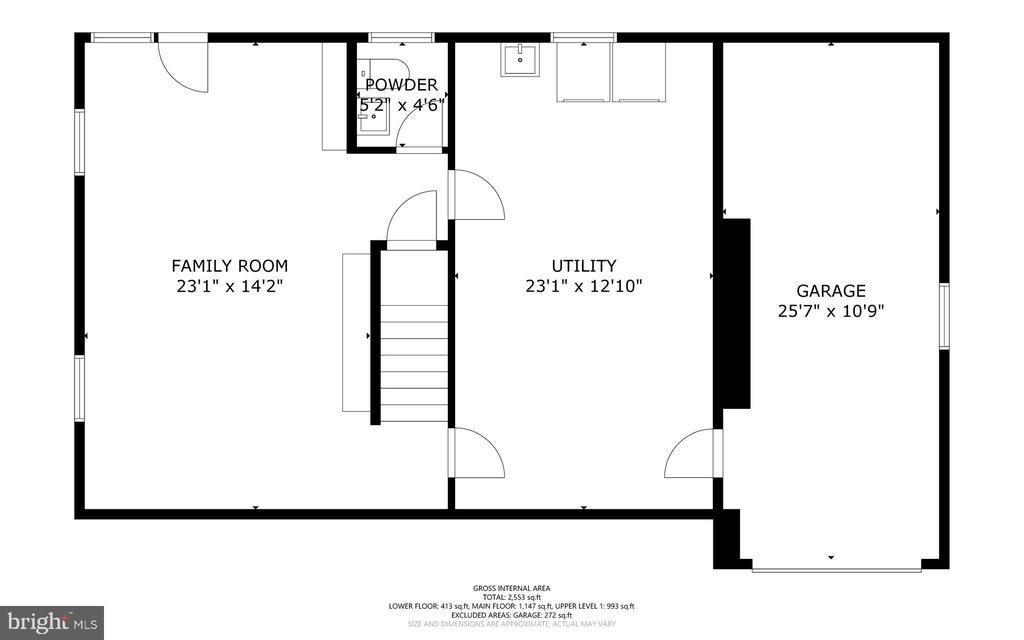Find us on...
Dashboard
- 4 Beds
- 3 Baths
- 2,368 Sqft
- .17 Acres
1514 Red Oak Dr
Welcome to this beautifully renovated and meticulously maintained colonial nestled in the serene enclave of Woodside Forest. Set on a tree-lined street, this home offers a harmonious blend of classic charm with modern comfort and convenience. As you step inside, you'll be greeted by the warmth of original hardwood floors and timeless crown molding. The traditional floor plan features a spacious living room with wood-burning fireplace and recessed lighting and a dining room perfect for entertaining. The renovated kitchen showcases stainless steel appliances, quartz countertops, an induction stove, and a water osmosis system – ideal for the everyday chef. Also featured on the main level is an office with built-in cabinetry and bookcases that could also be used as a main level bedroom. A sunroom that opens to the backyard patio and a powder room complete the main level. Upstairs, you’ll find three generously sized bedrooms with hardwood floors and two updated full bathrooms--one of the bedrooms features a beautiful mural and fixed stairs that take you to the attic with extra blown in insulation. The primary suite offers an en-suite bathroom with a walk-in shower and a walk-in closet, while the hall bathroom features a tub/shower combo. The lower level includes a family room with bamboo flooring, large windows, recessed lighting, and white-washed knotty pine walls with built-ins, plus walk-out access to the backyard. A half bath, laundry/utility room with tile flooring, and access to the one-car garage and driveway complete this level. The private backyard with a patio, shed, and playhouse is perfect for outdoor gatherings or simply unwinding at the end of the day. Ideally located, the home is just minutes from downtown Silver Spring’s farmers market, shops, restaurants, and community events. Outdoor enthusiasts will enjoy being blocks from Sligo Creek trails, playgrounds, and parks. Commuters will appreciate easy access to Forest Glen Metro (0.9 mi), Silver Spring Metro (1.5 mi), the future 16th St–Woodside Purple Line Station (1.7 mi), and major commuter routes. 1514 Red Oak Drive is a lovingly cared-for home offering classic charm, modern upgrades, and an unbeatable location—don’t miss this opportunity!
Essential Information
- MLS® #MDMC2199542
- Price$995,000
- Bedrooms4
- Bathrooms3.00
- Full Baths2
- Half Baths2
- Square Footage2,368
- Acres0.17
- Year Built1953
- TypeResidential
- Sub-TypeDetached
- StyleColonial
- StatusActive
Community Information
- Address1514 Red Oak Dr
- SubdivisionWOODSIDE FOREST
- CitySILVER SPRING
- CountyMONTGOMERY-MD
- StateMD
- Zip Code20910
Amenities
- ParkingPaved Driveway
- # of Garages1
- GaragesGarage - Front Entry
Amenities
Attic, Tub Shower, Bathroom - Walk-In Shower, Built-Ins, Carpet, CeilngFan(s), Entry Lvl BR, Pantry, Master Bath(s), Recessed Lighting, Wood Floors
Interior
- Interior FeaturesFloor Plan-Traditional
- HeatingCentral
- CoolingCentral A/C
- Has BasementYes
- FireplaceYes
- # of Fireplaces1
- FireplacesMantel(s), Screen
- # of Stories3
- Stories3
Appliances
Dishwasher, Disposal, Dryer, Exhaust Fan, Oven/Range-Gas, Refrigerator, Stainless Steel Appliances, Washer
Basement
Daylight, Full, Connecting Stairway, Garage Access
Exterior
- ExteriorBrick and Siding
- Exterior FeaturesOther, Patio
- FoundationOther
School Information
- ElementaryWOODLIN
- MiddleSLIGO
- HighALBERT EINSTEIN
District
MONTGOMERY COUNTY PUBLIC SCHOOLS
Additional Information
- Date ListedSeptember 18th, 2025
- Days on Market54
- ZoningR60
Listing Details
- OfficeCompass
- Office Contact(301) 304-8444
Price Change History for 1514 Red Oak Dr, SILVER SPRING, MD (MLS® #MDMC2199542)
| Date | Details | Price | Change |
|---|---|---|---|
| Price Reduced (from $1,050,000) | $995,000 | $55,000 (5.24%) |
 © 2020 BRIGHT, All Rights Reserved. Information deemed reliable but not guaranteed. The data relating to real estate for sale on this website appears in part through the BRIGHT Internet Data Exchange program, a voluntary cooperative exchange of property listing data between licensed real estate brokerage firms in which Coldwell Banker Residential Realty participates, and is provided by BRIGHT through a licensing agreement. Real estate listings held by brokerage firms other than Coldwell Banker Residential Realty are marked with the IDX logo and detailed information about each listing includes the name of the listing broker.The information provided by this website is for the personal, non-commercial use of consumers and may not be used for any purpose other than to identify prospective properties consumers may be interested in purchasing. Some properties which appear for sale on this website may no longer be available because they are under contract, have Closed or are no longer being offered for sale. Some real estate firms do not participate in IDX and their listings do not appear on this website. Some properties listed with participating firms do not appear on this website at the request of the seller.
© 2020 BRIGHT, All Rights Reserved. Information deemed reliable but not guaranteed. The data relating to real estate for sale on this website appears in part through the BRIGHT Internet Data Exchange program, a voluntary cooperative exchange of property listing data between licensed real estate brokerage firms in which Coldwell Banker Residential Realty participates, and is provided by BRIGHT through a licensing agreement. Real estate listings held by brokerage firms other than Coldwell Banker Residential Realty are marked with the IDX logo and detailed information about each listing includes the name of the listing broker.The information provided by this website is for the personal, non-commercial use of consumers and may not be used for any purpose other than to identify prospective properties consumers may be interested in purchasing. Some properties which appear for sale on this website may no longer be available because they are under contract, have Closed or are no longer being offered for sale. Some real estate firms do not participate in IDX and their listings do not appear on this website. Some properties listed with participating firms do not appear on this website at the request of the seller.
Listing information last updated on November 10th, 2025 at 10:45pm CST.


