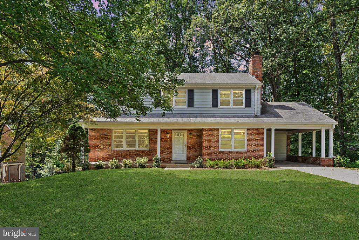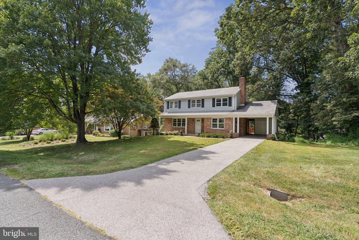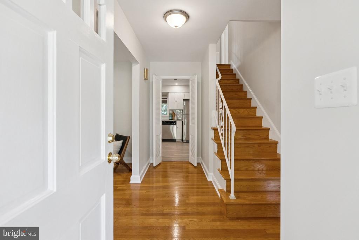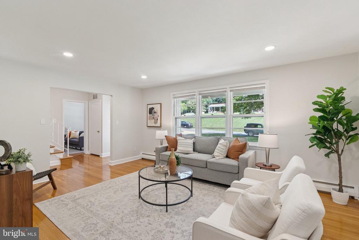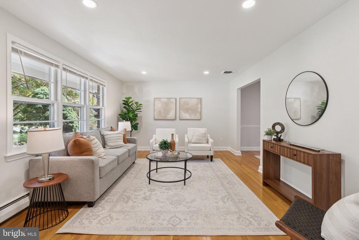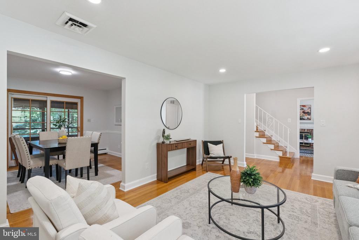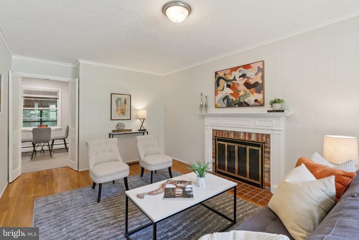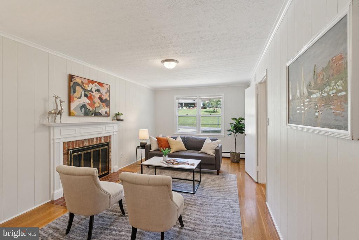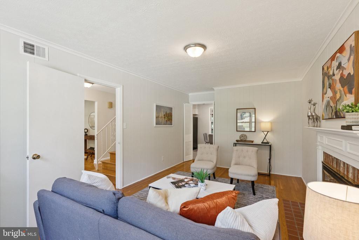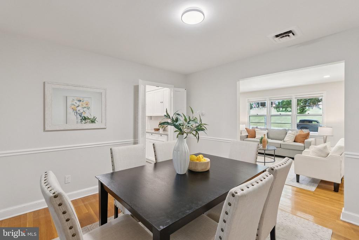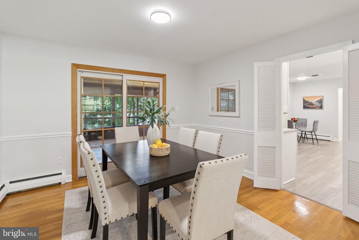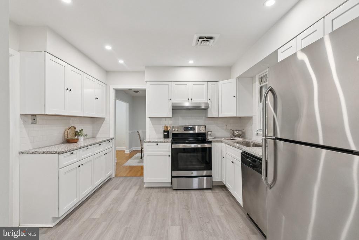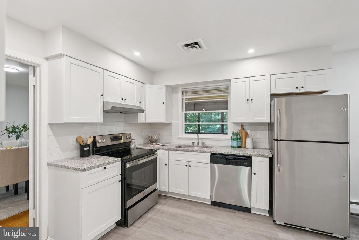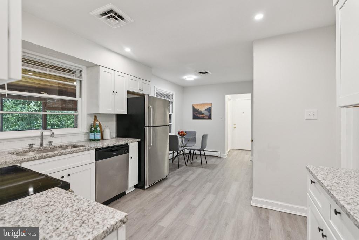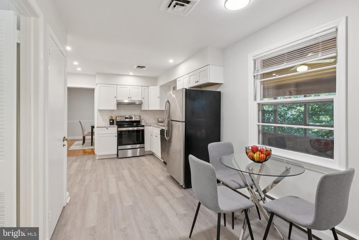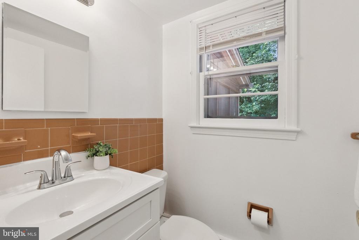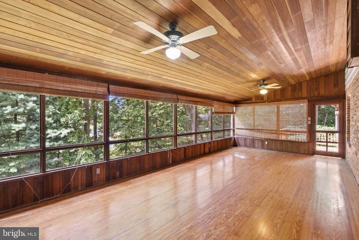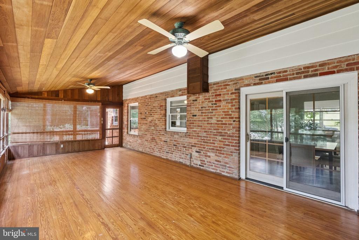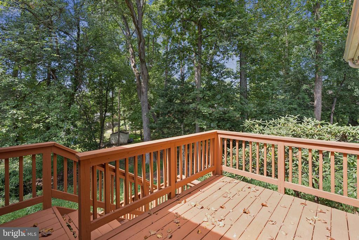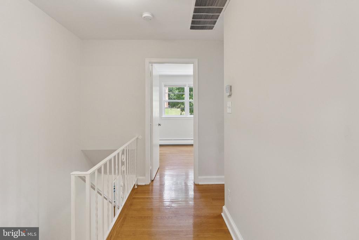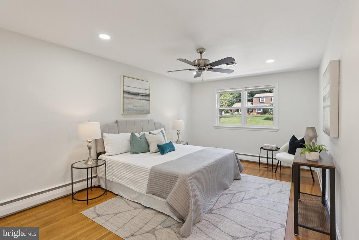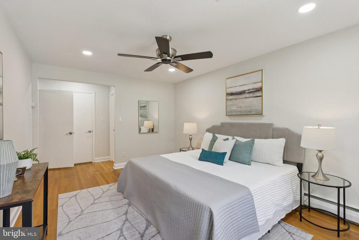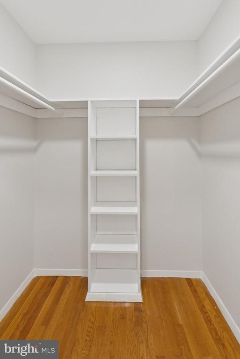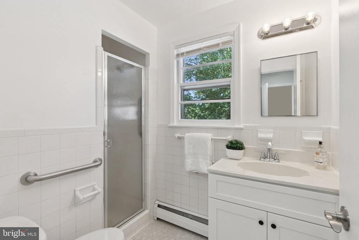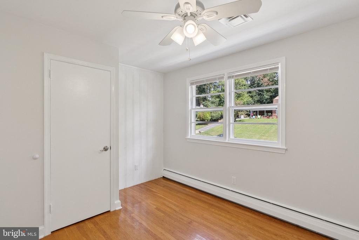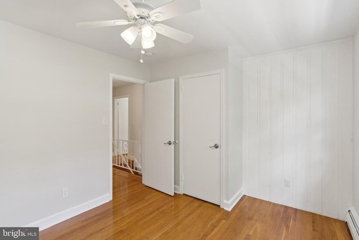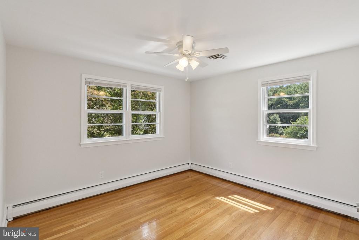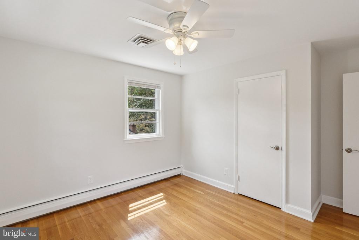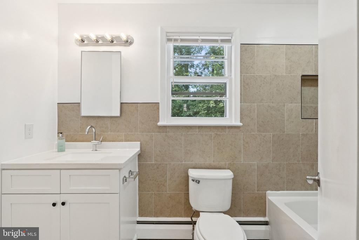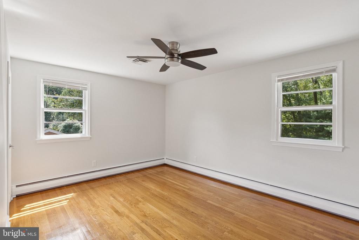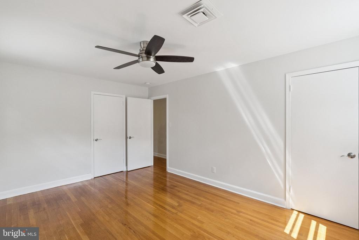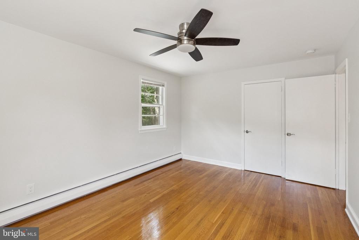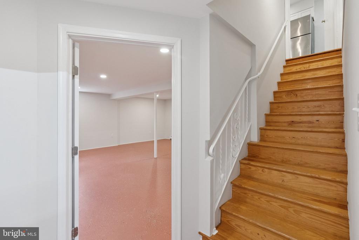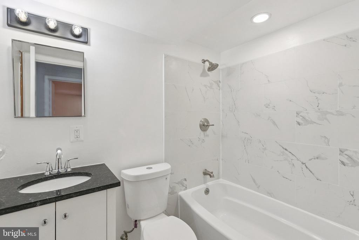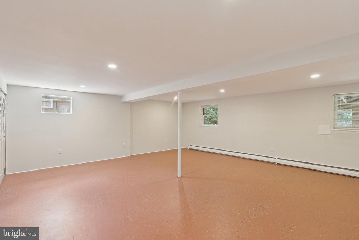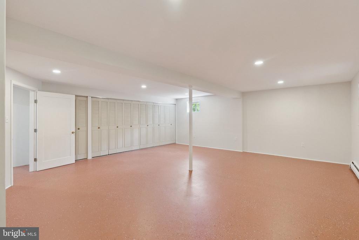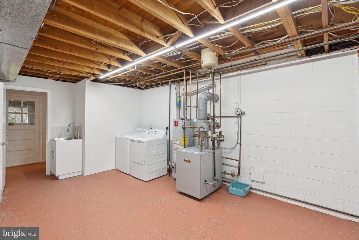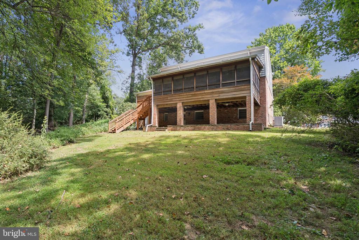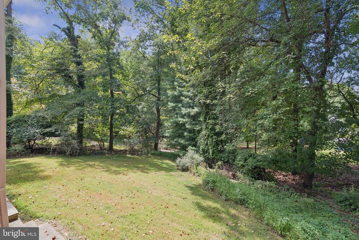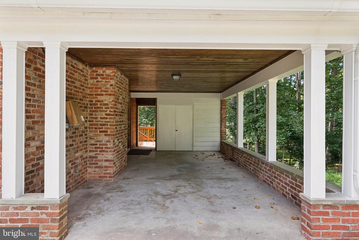Find us on...
Dashboard
- 5 Beds
- 3½ Baths
- 2,542 Sqft
- .46 Acres
111 Marine Ter
This is the one you’ve been waiting for! Welcome to 111 Marine Terrace, a beautifully updated 5-bedroom, 3.5-bath home that is completely move-in ready. Every detail has been thoughtfully addressed—so you can simply settle in and start enjoying life. The heart of the home is the renovated kitchen with modern finishes and effortless flow to the dining and living spaces, perfect for both everyday living and entertaining. Refinished hardwood floors throughout add warmth and timeless character, while refreshed bathrooms and stylish new fixtures bring a fresh, modern feel. A main-level powder room adds extra convenience for guests. Upstairs, the serene primary suite offers a private retreat, complemented by three additional spacious bedrooms and a second full bath. The walk-out lower level was just refinished in 2025 and now features a brand-new full bathroom, making it a true extension of the home. With flexible spaces for guests, recreation, a home office, or a gym, this level adapts to all your needs. One of the standout features is the oversized screened-in porch, seamlessly connecting indoor and outdoor living while overlooking the expansive, private backyard. Whether it’s morning coffee, evening gatherings, or al fresco dining, this is the space you’ll never want to leave. Everyday ease is further enhanced by a carport with direct entry to the kitchen. The location is equally impressive—with easy access to Rock Creek Park, downtown Silver Spring, and Metro, plus close proximity to the Brigadier General Charles E. McGee Library, Stonegate Swim Club, and community parks. Residents also enjoy access to excellent schools. Recent upgrades (2024–2025) include: -Full kitchen renovation -Bathrooms refreshed -Walk-out basement refinished & new full bathroom added (2025) -AC replacement -Boiler upgrade -Heavy-up (electrical) -Floors refinished -Interior & exterior painting -New fixtures & window treatments All of this, in a prime Silver Spring location that balances convenience, community, and modern comfort. Don’t wait—this one won’t last! Public record reflects total square footage of 3060. All measurements are approximate. Property details and square footage should be independently verified, and not used for property valuation.
Essential Information
- MLS® #MDMC2197002
- Price$689,500
- Bedrooms5
- Bathrooms3.50
- Full Baths3
- Half Baths1
- Square Footage2,542
- Acres0.46
- Year Built1963
- TypeResidential
- Sub-TypeDetached
- StyleColonial
- StatusActive
Community Information
- Address111 Marine Ter
- SubdivisionNORTH SHERWOOD FOREST
- CitySILVER SPRING
- CountyMONTGOMERY-MD
- StateMD
- Zip Code20905
Amenities
Amenities
CeilngFan(s), Master Bath(s), Wood Floors
Interior
- Interior FeaturesFloor Plan-Traditional
- HeatingBaseboard - Hot Water
- CoolingCentral A/C
- Has BasementYes
- FireplaceYes
- # of Fireplaces1
- # of Stories3
- Stories3
Appliances
Dryer, Microwave, Oven/Range-Electric, Refrigerator, Stainless Steel Appliances, Washer
Basement
Daylight, Full, Connecting Stairway, Full, Improved, Walkout Level, Windows
Exterior
- Exterior FeaturesPorch(es), Porch-screened
- RoofAsphalt
- FoundationBlock
Exterior
Brick and Siding, Alum/Steel Siding
School Information
- ElementaryWESTOVER
- MiddleWHITE OAK
- HighSPRINGBROOK
District
MONTGOMERY COUNTY PUBLIC SCHOOLS
Additional Information
- Date ListedSeptember 3rd, 2025
- Days on Market69
- ZoningR200
Listing Details
- OfficeCompass
- Office Contact(301) 298-1001
Price Change History for 111 Marine Ter, SILVER SPRING, MD (MLS® #MDMC2197002)
| Date | Details | Price | Change |
|---|---|---|---|
| Price Reduced (from $695,000) | $689,500 | $5,500 (0.79%) |
 © 2020 BRIGHT, All Rights Reserved. Information deemed reliable but not guaranteed. The data relating to real estate for sale on this website appears in part through the BRIGHT Internet Data Exchange program, a voluntary cooperative exchange of property listing data between licensed real estate brokerage firms in which Coldwell Banker Residential Realty participates, and is provided by BRIGHT through a licensing agreement. Real estate listings held by brokerage firms other than Coldwell Banker Residential Realty are marked with the IDX logo and detailed information about each listing includes the name of the listing broker.The information provided by this website is for the personal, non-commercial use of consumers and may not be used for any purpose other than to identify prospective properties consumers may be interested in purchasing. Some properties which appear for sale on this website may no longer be available because they are under contract, have Closed or are no longer being offered for sale. Some real estate firms do not participate in IDX and their listings do not appear on this website. Some properties listed with participating firms do not appear on this website at the request of the seller.
© 2020 BRIGHT, All Rights Reserved. Information deemed reliable but not guaranteed. The data relating to real estate for sale on this website appears in part through the BRIGHT Internet Data Exchange program, a voluntary cooperative exchange of property listing data between licensed real estate brokerage firms in which Coldwell Banker Residential Realty participates, and is provided by BRIGHT through a licensing agreement. Real estate listings held by brokerage firms other than Coldwell Banker Residential Realty are marked with the IDX logo and detailed information about each listing includes the name of the listing broker.The information provided by this website is for the personal, non-commercial use of consumers and may not be used for any purpose other than to identify prospective properties consumers may be interested in purchasing. Some properties which appear for sale on this website may no longer be available because they are under contract, have Closed or are no longer being offered for sale. Some real estate firms do not participate in IDX and their listings do not appear on this website. Some properties listed with participating firms do not appear on this website at the request of the seller.
Listing information last updated on November 10th, 2025 at 8:30pm CST.


