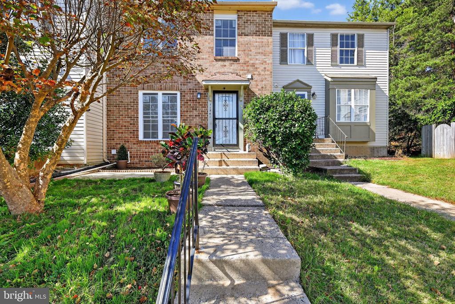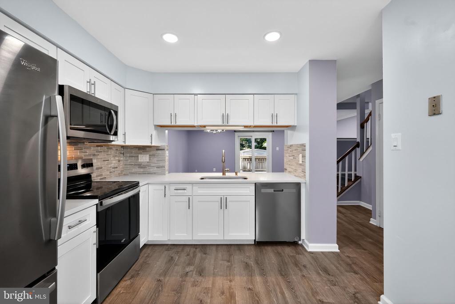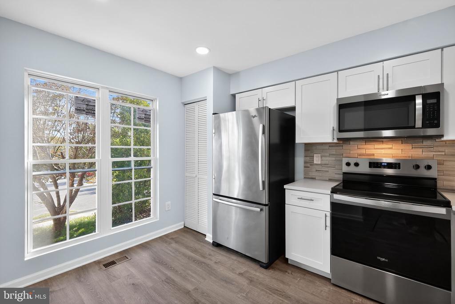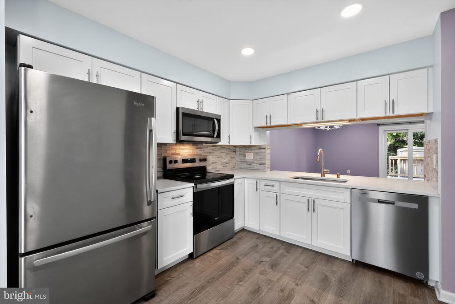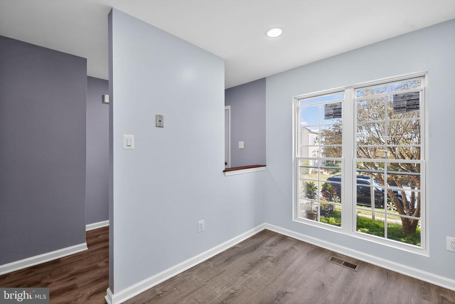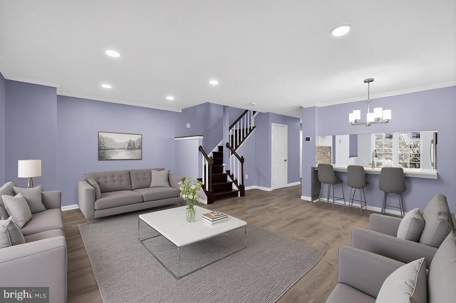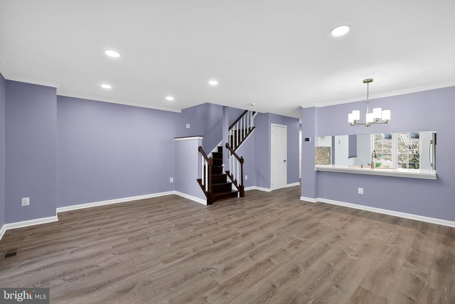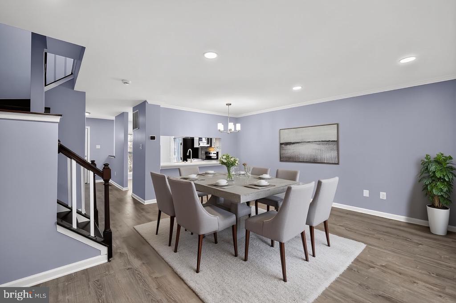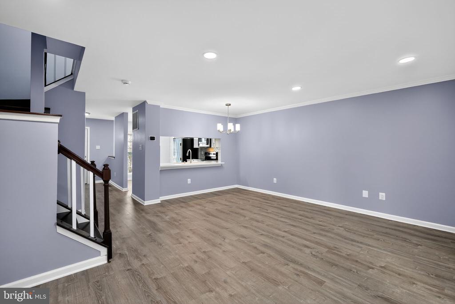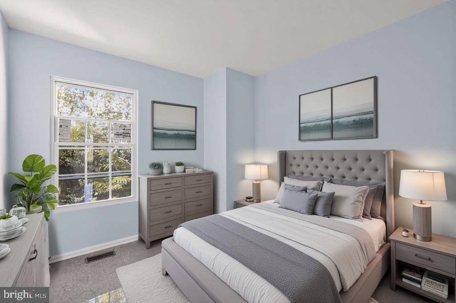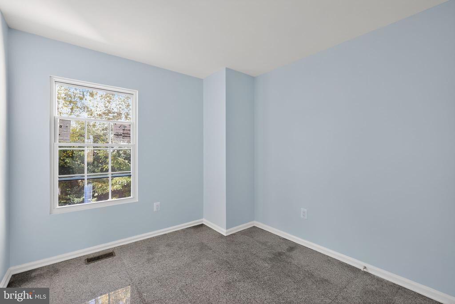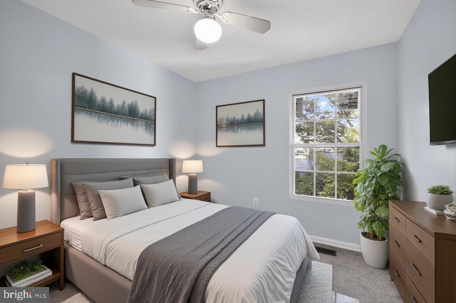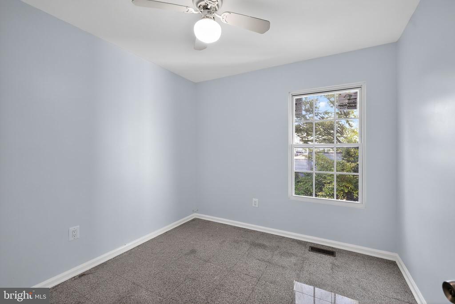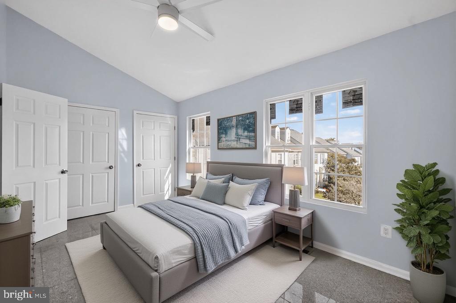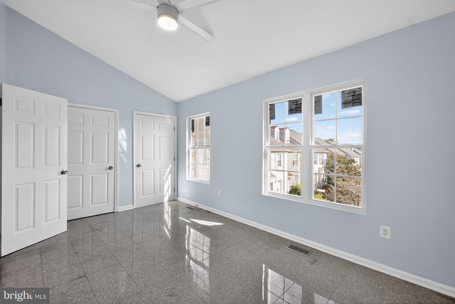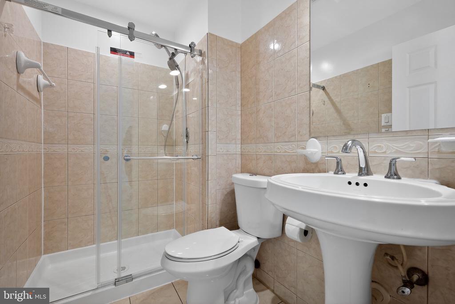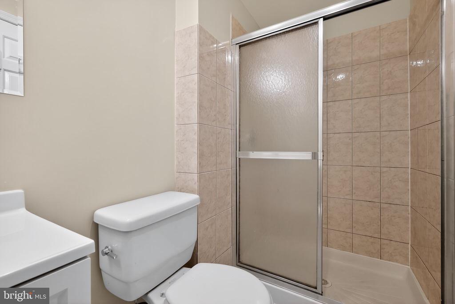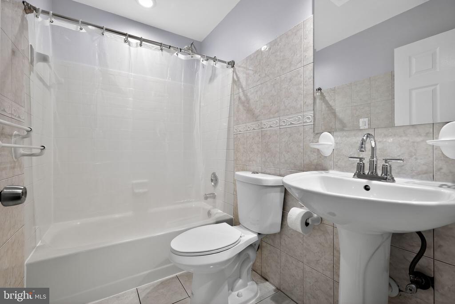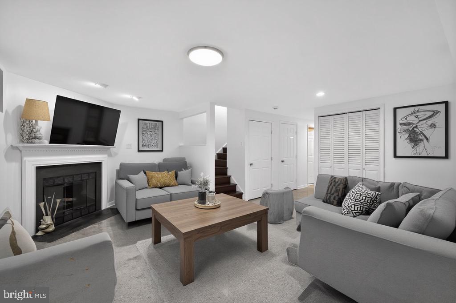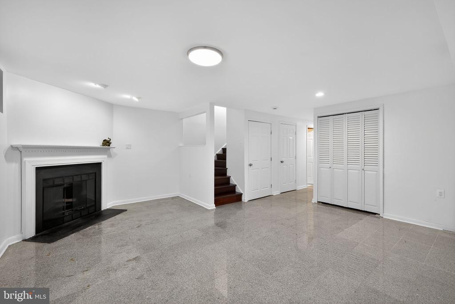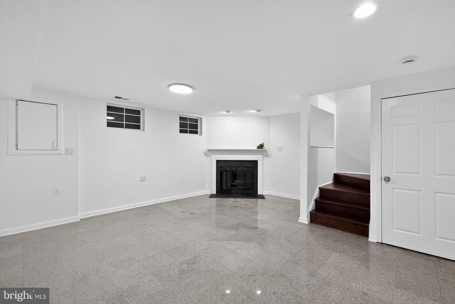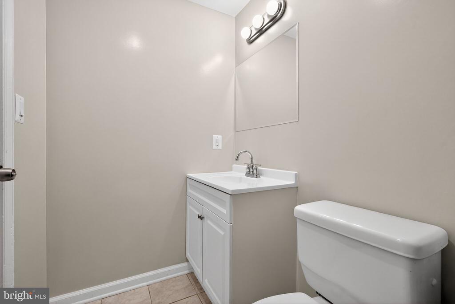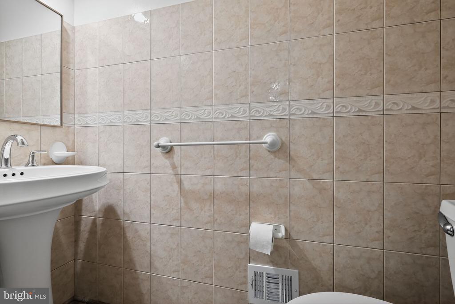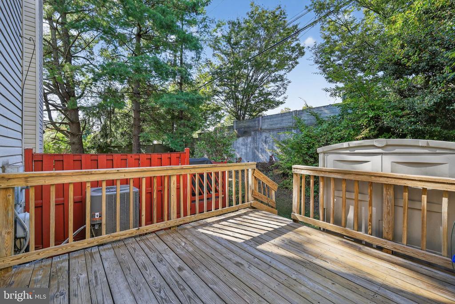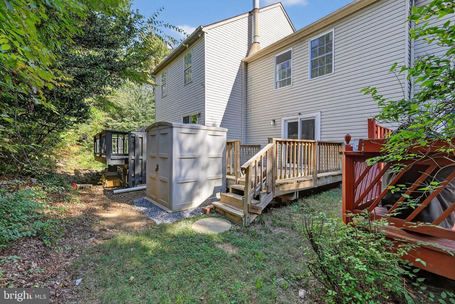Find us on...
Dashboard
- 3 Beds
- 3 Baths
- 1,280 Sqft
- .03 Acres
11541 Apperson Way
BEST AND FINAL OFFER BY OCTOBER, 13, 2025. Renovated from Top to Bottom! This beautifully updated 3-level townhome truly has it all! Step inside to discover a brand-new kitchen featuring modern cabinetry, updated appliances, and elegant finishes. All new windows flood the home with natural light, while the newly installed floors on first level, and luxurious granite flooring top floor, add a sophisticated touch throughout. Enjoy the comfort of fresh paint in every room for a cozy feel. Everything has been meticulously refreshed—this home is not only spotless but absolutely shines with pride of ownership. From the moment you arrive, you’ll notice the attention to detail—even the landscaping is in full bloom, making the curb appeal just as impressive as the interior. Whether you're relaxing on any of the three spacious levels or entertaining guests, this home is move-in ready and waiting for you. Don’t miss out—this one truly has it all! ** Virtual Stage
Essential Information
- MLS® #MDMC2196878
- Price$430,000
- Bedrooms3
- Bathrooms3.00
- Full Baths2
- Half Baths2
- Square Footage1,280
- Acres0.03
- Year Built1987
- TypeResidential
- Sub-TypeInterior Row/Townhouse
- StyleColonial
- StatusPending
Community Information
- Address11541 Apperson Way
- SubdivisionBRANDERMILL
- CityGERMANTOWN
- CountyMONTGOMERY-MD
- StateMD
- Zip Code20876
Amenities
- AmenitiesShades/Blinds, Master Bath(s)
- UtilitiesCable TV Available
- Has PoolYes
Interior
- Interior FeaturesFloor Plan-Open
- HeatingHeat Pump(s)
- Has BasementYes
- BasementOther
- FireplaceYes
- # of Fireplaces1
- # of Stories3
- Stories3
Appliances
Dishwasher, Disposal, Dryer, Exhaust Fan, Humidifier, Oven/Range-Electric, Refrigerator, Washer
Cooling
Ceiling Fan(s), Central A/C, Dehumidifier, Heat Pump(s)
Fireplaces
Fireplace - Glass Doors, Screen
Exterior
- Exterior FeaturesSidewalks, Deck(s)
- RoofComposite
- FoundationBrick/Mortar
Exterior
Combination, Brick and Siding, Brick Front
School Information
- HighWATKINS MILL
District
MONTGOMERY COUNTY PUBLIC SCHOOLS
Additional Information
- Date ListedOctober 3rd, 2025
- Days on Market13
- ZoningRT12.
Listing Details
- OfficeKC Realty Group
Price Change History for 11541 Apperson Way, GERMANTOWN, MD (MLS® #MDMC2196878)
| Date | Details | Price | Change |
|---|---|---|---|
| Pending | – | – | |
| Active (from Coming Soon) | – | – |
 © 2020 BRIGHT, All Rights Reserved. Information deemed reliable but not guaranteed. The data relating to real estate for sale on this website appears in part through the BRIGHT Internet Data Exchange program, a voluntary cooperative exchange of property listing data between licensed real estate brokerage firms in which Coldwell Banker Residential Realty participates, and is provided by BRIGHT through a licensing agreement. Real estate listings held by brokerage firms other than Coldwell Banker Residential Realty are marked with the IDX logo and detailed information about each listing includes the name of the listing broker.The information provided by this website is for the personal, non-commercial use of consumers and may not be used for any purpose other than to identify prospective properties consumers may be interested in purchasing. Some properties which appear for sale on this website may no longer be available because they are under contract, have Closed or are no longer being offered for sale. Some real estate firms do not participate in IDX and their listings do not appear on this website. Some properties listed with participating firms do not appear on this website at the request of the seller.
© 2020 BRIGHT, All Rights Reserved. Information deemed reliable but not guaranteed. The data relating to real estate for sale on this website appears in part through the BRIGHT Internet Data Exchange program, a voluntary cooperative exchange of property listing data between licensed real estate brokerage firms in which Coldwell Banker Residential Realty participates, and is provided by BRIGHT through a licensing agreement. Real estate listings held by brokerage firms other than Coldwell Banker Residential Realty are marked with the IDX logo and detailed information about each listing includes the name of the listing broker.The information provided by this website is for the personal, non-commercial use of consumers and may not be used for any purpose other than to identify prospective properties consumers may be interested in purchasing. Some properties which appear for sale on this website may no longer be available because they are under contract, have Closed or are no longer being offered for sale. Some real estate firms do not participate in IDX and their listings do not appear on this website. Some properties listed with participating firms do not appear on this website at the request of the seller.
Listing information last updated on November 9th, 2025 at 3:15am CST.


