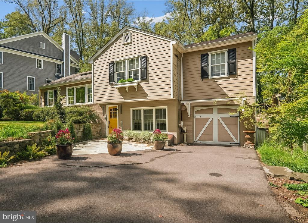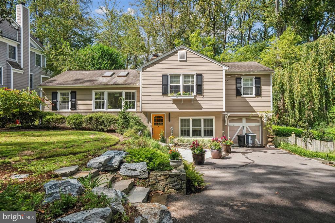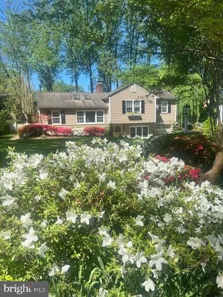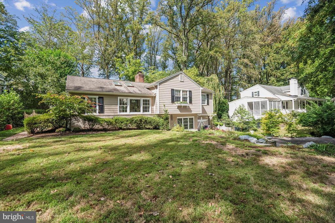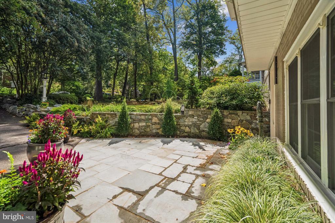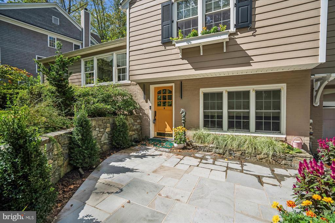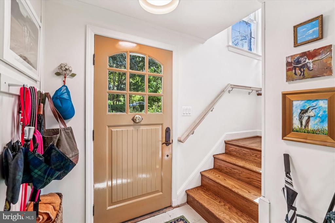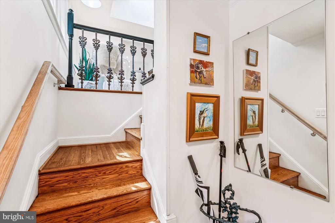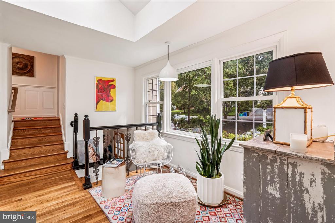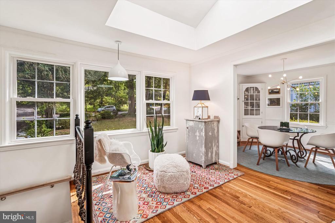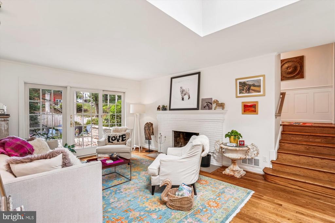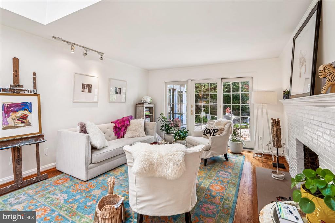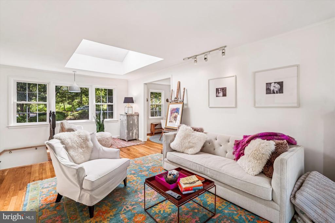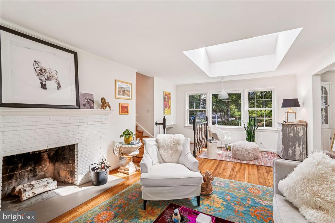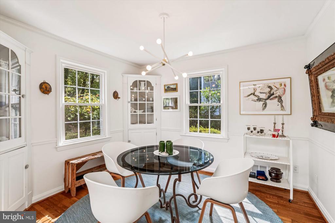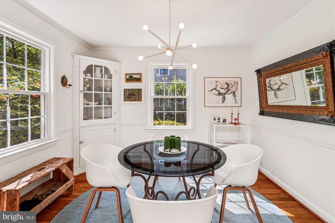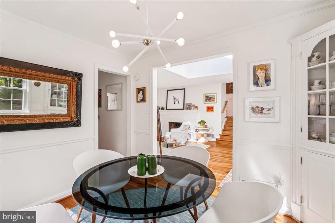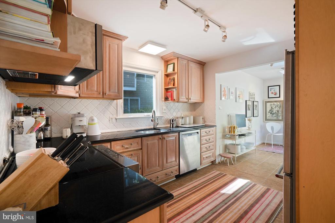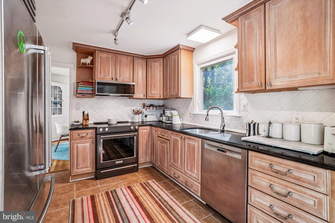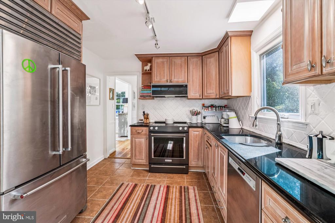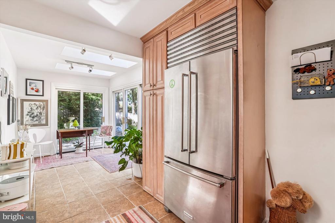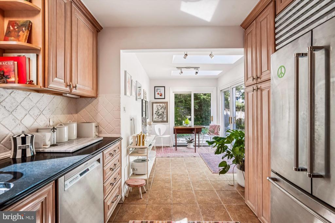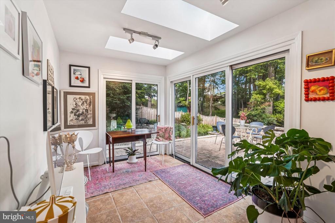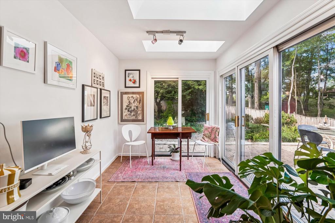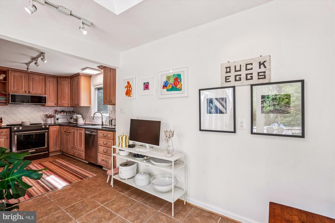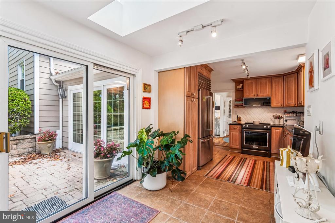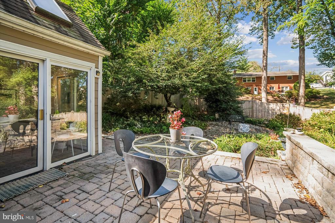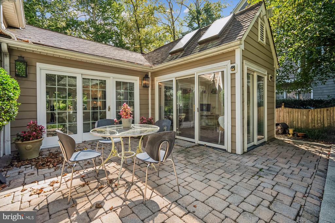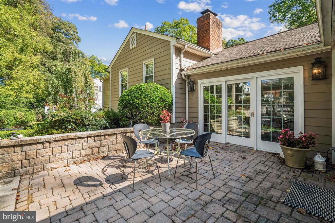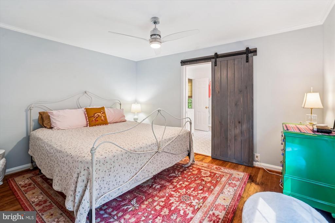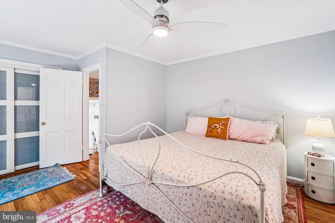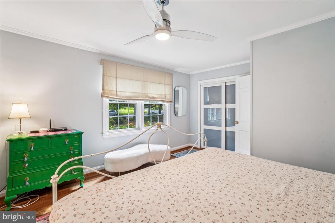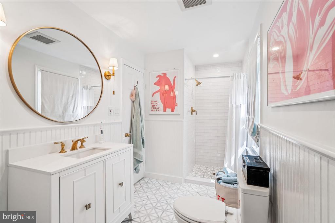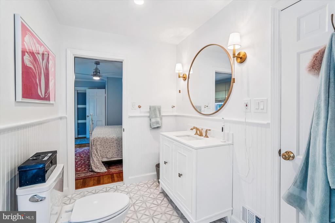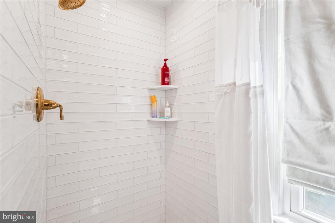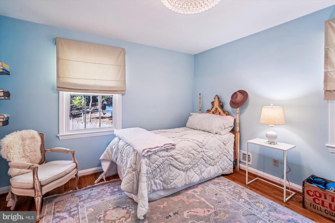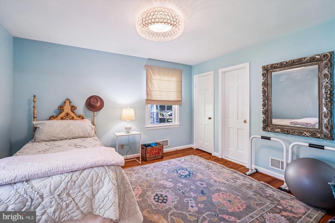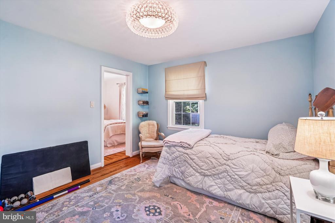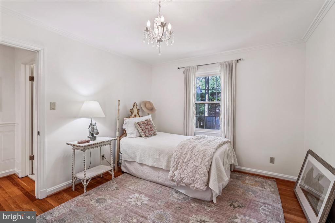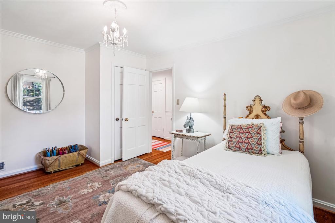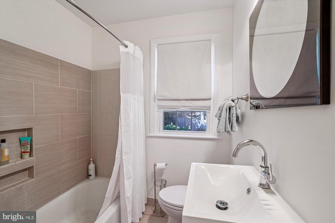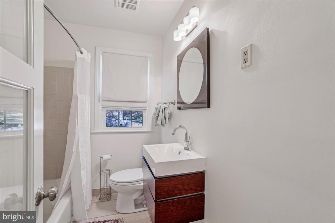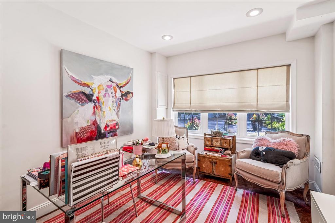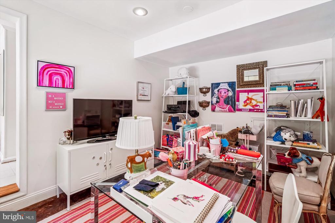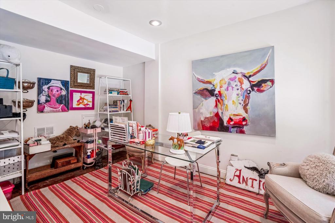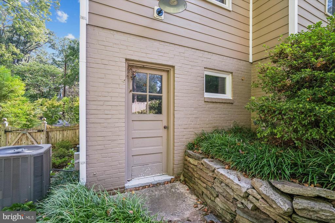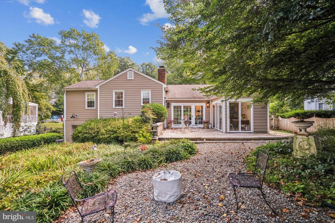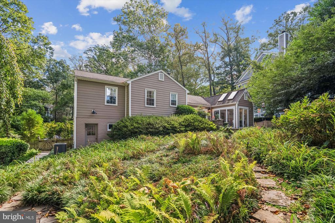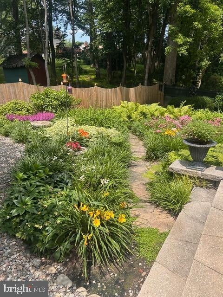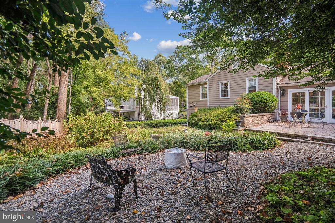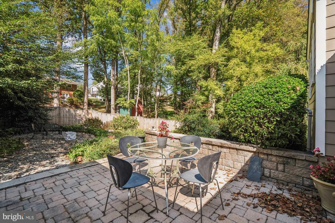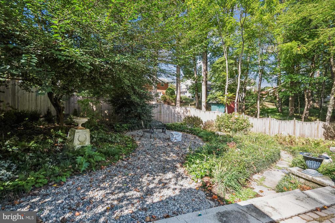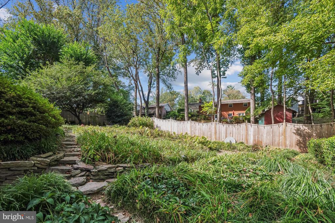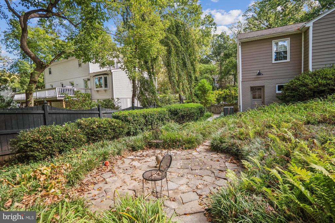Find us on...
Dashboard
- 4 Beds
- 2 Baths
- 1,609 Sqft
- .23 Acres
11300 Kenilworth Ave
Welcome to 11300 Kenilworth Avenue, a charming and beautifully updated 4 bedroom, 2 bathroom, 3 level home perfectly situated on a quiet street in historic Garrett Park. Freshly painted in neutral tones, this inviting residence features a welcoming ceramic tile foyer on the entry level, where you’ll find a comfortable bedroom, a laundry room with storage, and convenient access to the attached garage. The main level showcases refinished solid hardwood floors and a bright, open layout. Enjoy a spacious family room with skylights, a cozy wood-burning brick fireplace with mantel, and elegant built-in corner cabinets in the dining room. The thoughtfully designed kitchen offers ceramic tile flooring, granite countertops, a stylish tile backsplash, and brand new stainless steel appliances. An inviting and a sunny breakfast area beneath skylights opens to a stone patio, perfect for morning coffee or outdoor dining. Upstairs, the third level features a serene primary suite with hardwood floors and a brand-new (2025) modern primary bathroom. Two additional bedrooms and an updated full bathroom complete the upper level, providing comfortable accommodations for family or guests. Outside, the property boasts an attached garage, an updated driveway, tasteful hardscaping and landscaping, a graded front yard, durable Hardiplank siding, and three flagstone patios- two in the backyard and one on the side. The fully fenced yard is ideal for play, pets, or entertaining. This beautifully maintained home blends classic charm with modern updates and offers comfort, style, and convenience in one of Garrett Park’s most desirable settings. Recent upgrades include a new HVAC (2024), patio doors (2025), kitchen appliances (2024), driveway and landscaping (2023) dryer, light fixtures, electrical box and switches.
Essential Information
- MLS® #MDMC2196046
- Price$899,000
- Bedrooms4
- Bathrooms2.00
- Full Baths2
- Square Footage1,609
- Acres0.23
- Year Built1952
- TypeResidential
- Sub-TypeDetached
- StyleSplit Foyer
- StatusActive Under Contract
Community Information
- Address11300 Kenilworth Ave
- SubdivisionGARRETT PARK
- CityGARRETT PARK
- CountyMONTGOMERY-MD
- StateMD
- MunicipalityTown of Garrett Park
- Zip Code20896
Amenities
- ParkingPaved Driveway
- # of Garages1
- GaragesGarage - Front Entry
Amenities
Bathroom - Walk-In Shower, Tub Shower, Built-Ins, Entry Lvl BR, Skylight(s), Wood Floors, Formal/Separate Dining Room
Interior
- HeatingForced Air
- CoolingCentral A/C
- Has BasementYes
- FireplaceYes
- # of Fireplaces1
- FireplacesBrick, Mantel(s)
- # of Stories3
- Stories3
Appliances
Built-In Microwave, Dishwasher, Dryer, Washer, Refrigerator, Oven/Range-Electric, Stainless Steel Appliances
Basement
Outside Entrance, Garage Access, Heated, Interior Access, Partially Finished
Exterior
- ExteriorFrame
- RoofAsphalt, Shingle
- FoundationConcrete Perimeter
Exterior Features
Exterior Lighting, Fenced-Fully
School Information
- ElementaryGARRETT PARK
- MiddleTILDEN
- HighWALTER JOHNSON
District
MONTGOMERY COUNTY PUBLIC SCHOOLS
Additional Information
- Date ListedSeptember 11th, 2025
- Days on Market54
- ZoningR90
Listing Details
- OfficeRLAH @properties
Price Change History for 11300 Kenilworth Ave, GARRETT PARK, MD (MLS® #MDMC2196046)
| Date | Details | Price | Change |
|---|---|---|---|
| Active Under Contract | – | – | |
| Active | – | – | |
| Active Under Contract (from Active) | – | – | |
| Price Reduced | $899,000 | $100,000 (10.01%) | |
| Price Reduced (from $1,099,000) | $999,000 | $100,000 (9.10%) |
 © 2020 BRIGHT, All Rights Reserved. Information deemed reliable but not guaranteed. The data relating to real estate for sale on this website appears in part through the BRIGHT Internet Data Exchange program, a voluntary cooperative exchange of property listing data between licensed real estate brokerage firms in which Coldwell Banker Residential Realty participates, and is provided by BRIGHT through a licensing agreement. Real estate listings held by brokerage firms other than Coldwell Banker Residential Realty are marked with the IDX logo and detailed information about each listing includes the name of the listing broker.The information provided by this website is for the personal, non-commercial use of consumers and may not be used for any purpose other than to identify prospective properties consumers may be interested in purchasing. Some properties which appear for sale on this website may no longer be available because they are under contract, have Closed or are no longer being offered for sale. Some real estate firms do not participate in IDX and their listings do not appear on this website. Some properties listed with participating firms do not appear on this website at the request of the seller.
© 2020 BRIGHT, All Rights Reserved. Information deemed reliable but not guaranteed. The data relating to real estate for sale on this website appears in part through the BRIGHT Internet Data Exchange program, a voluntary cooperative exchange of property listing data between licensed real estate brokerage firms in which Coldwell Banker Residential Realty participates, and is provided by BRIGHT through a licensing agreement. Real estate listings held by brokerage firms other than Coldwell Banker Residential Realty are marked with the IDX logo and detailed information about each listing includes the name of the listing broker.The information provided by this website is for the personal, non-commercial use of consumers and may not be used for any purpose other than to identify prospective properties consumers may be interested in purchasing. Some properties which appear for sale on this website may no longer be available because they are under contract, have Closed or are no longer being offered for sale. Some real estate firms do not participate in IDX and their listings do not appear on this website. Some properties listed with participating firms do not appear on this website at the request of the seller.
Listing information last updated on November 8th, 2025 at 8:03pm CST.


