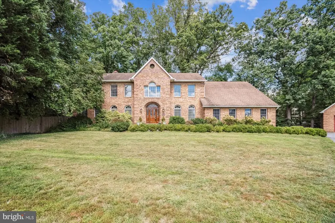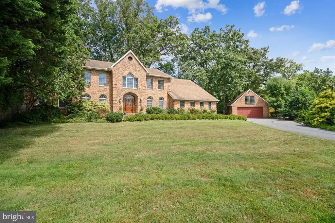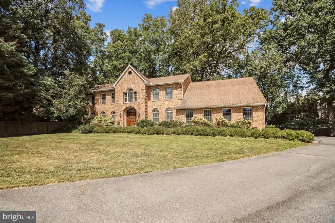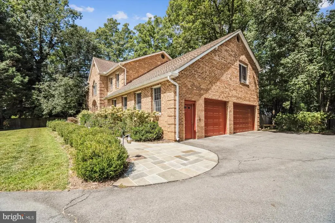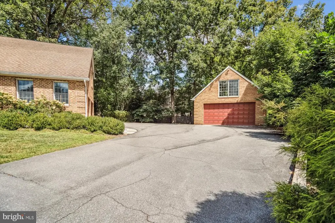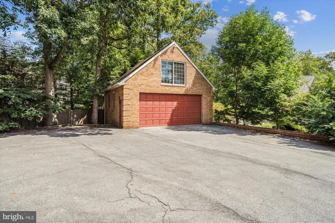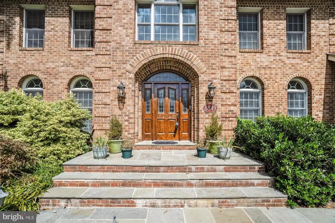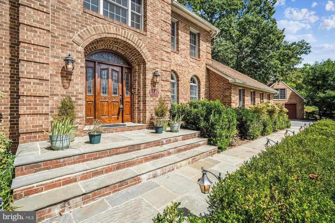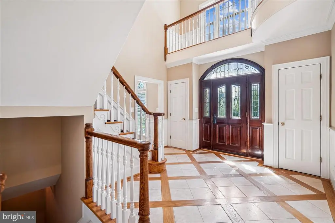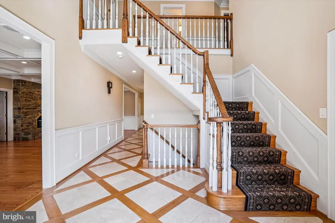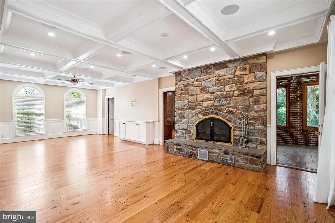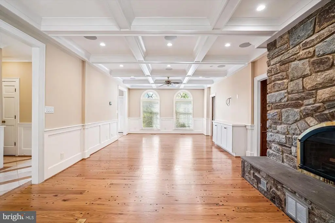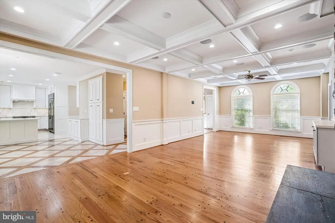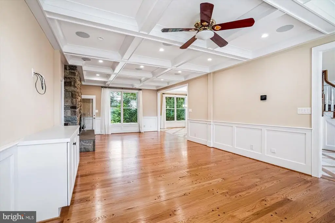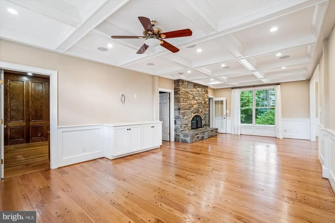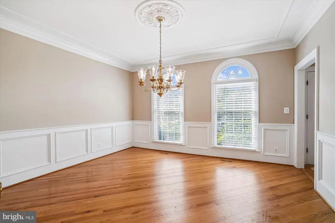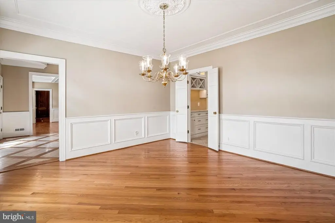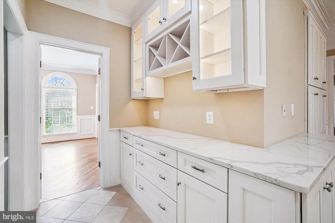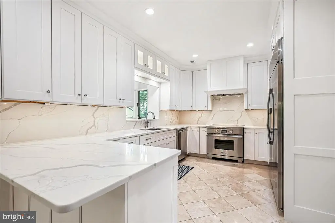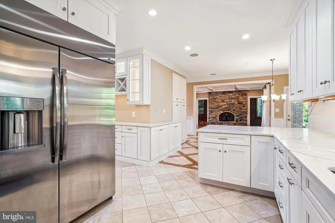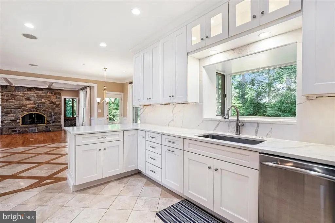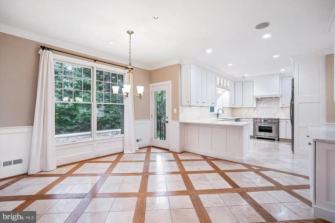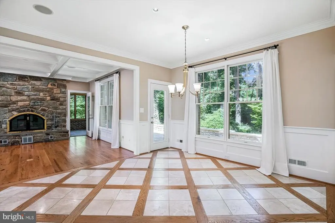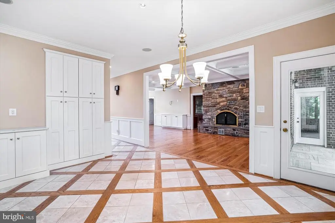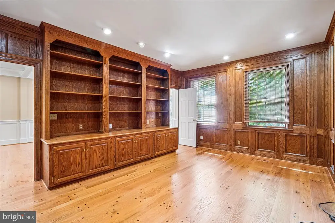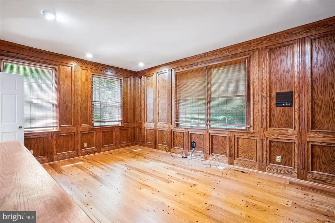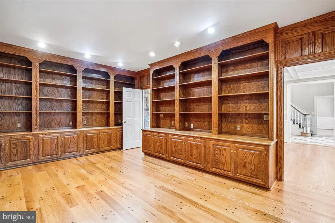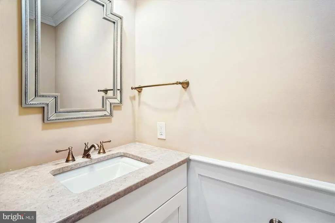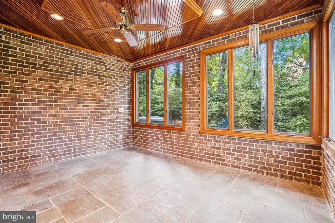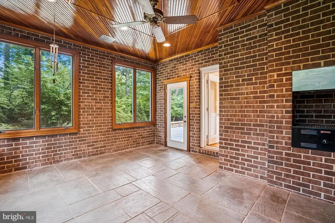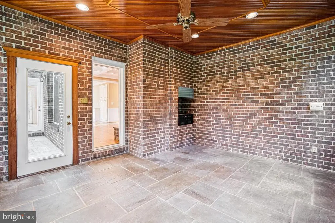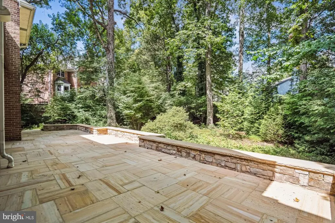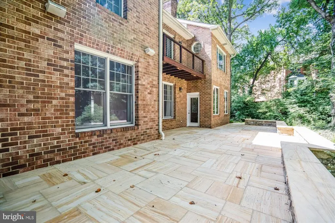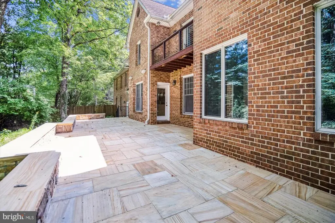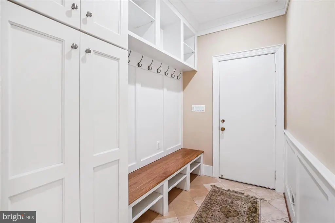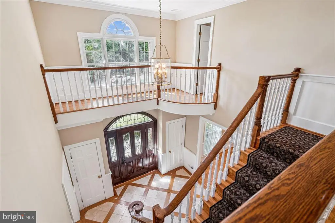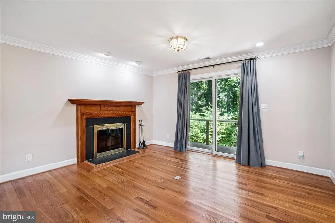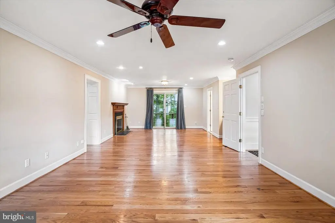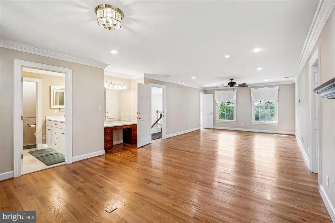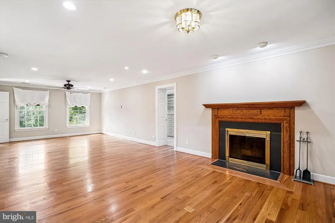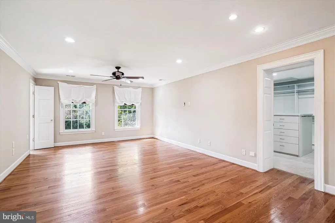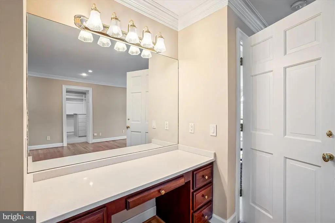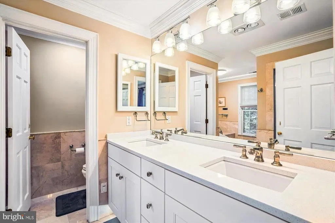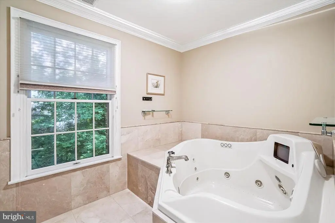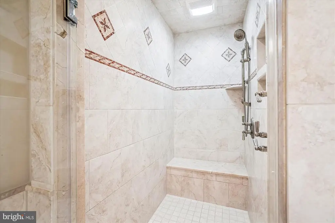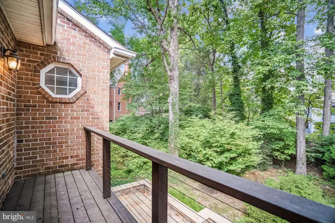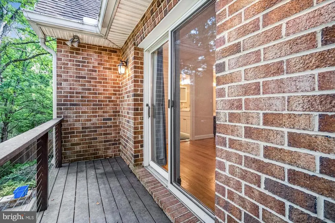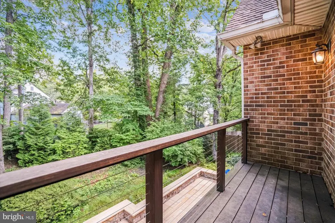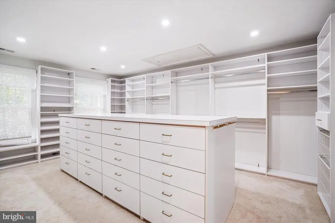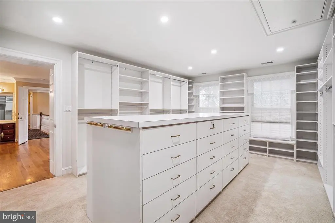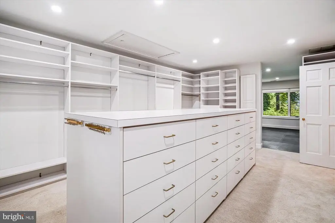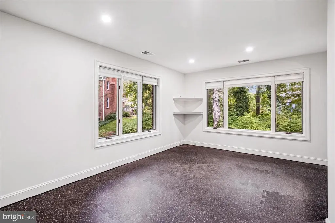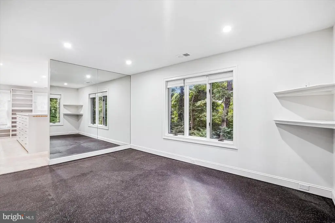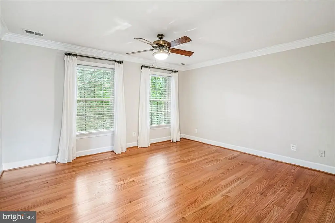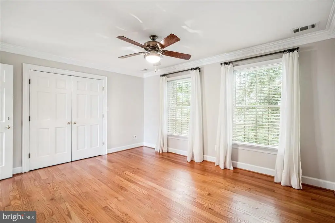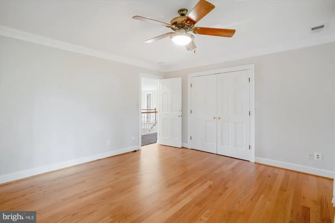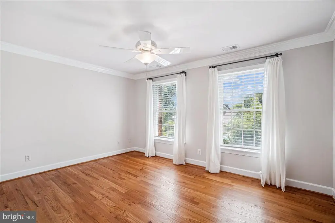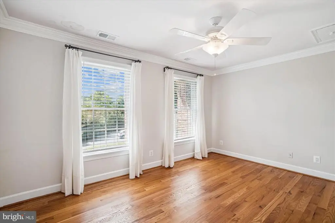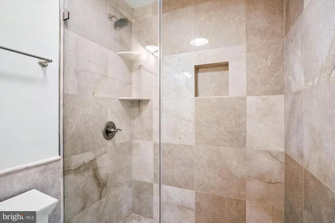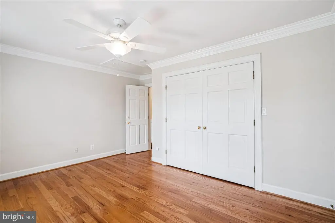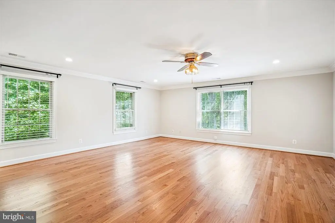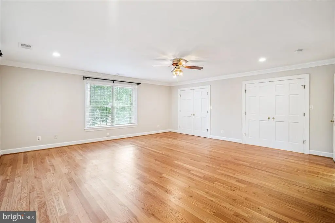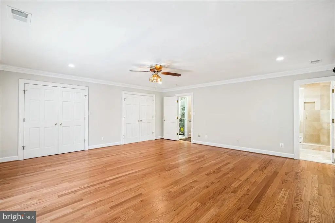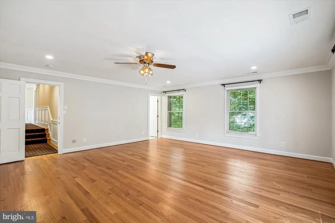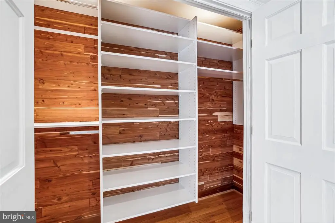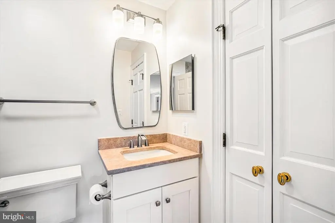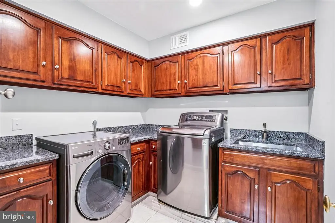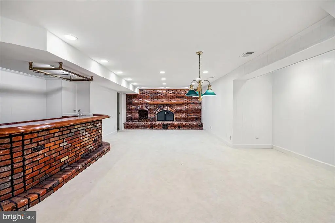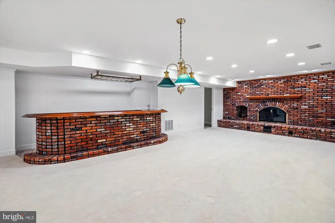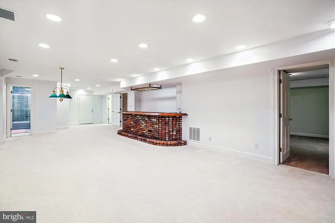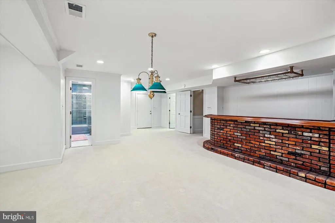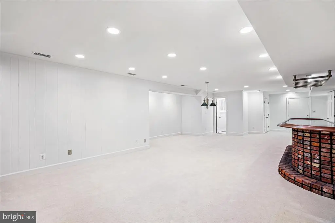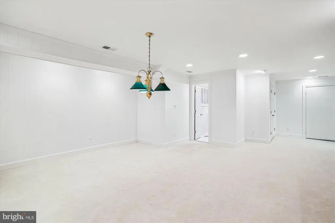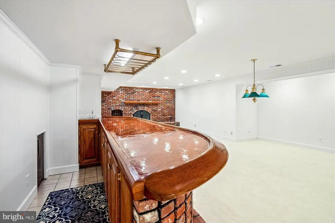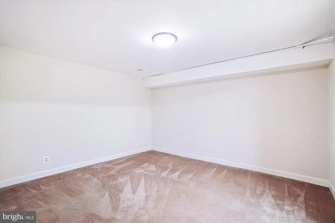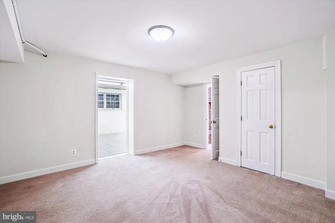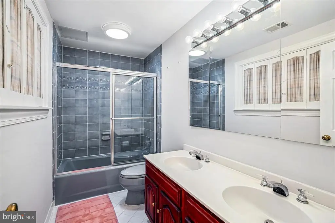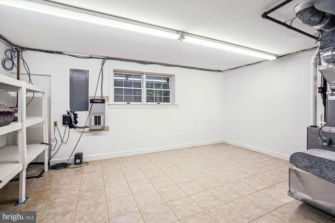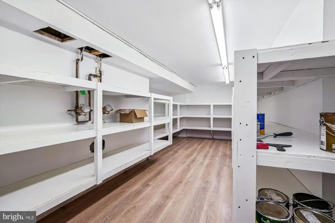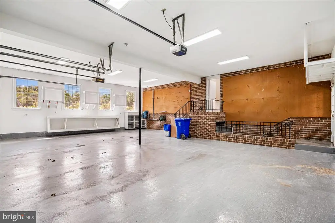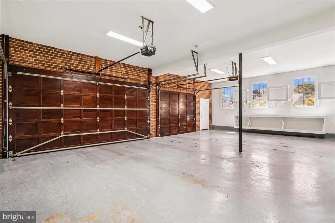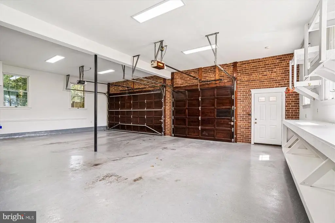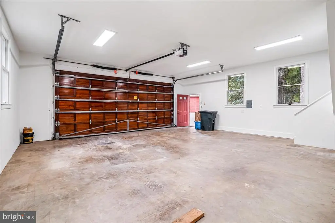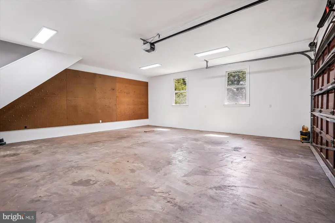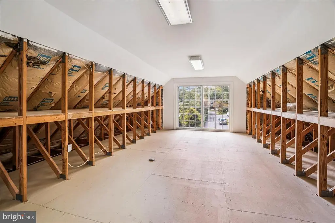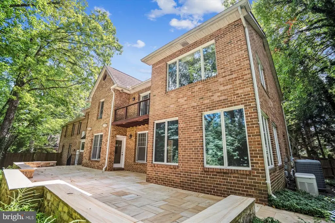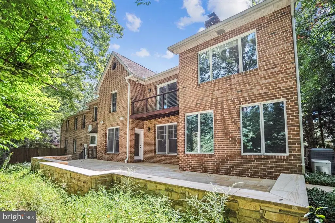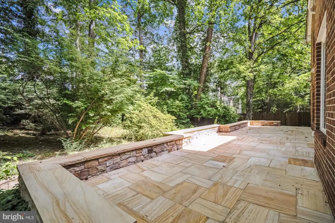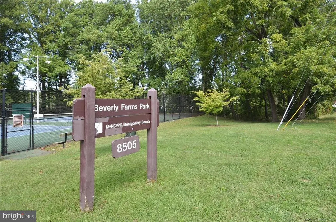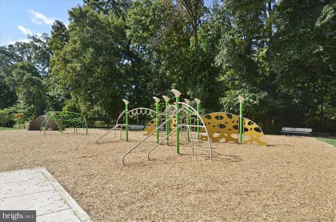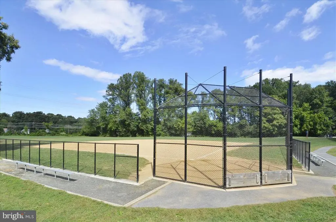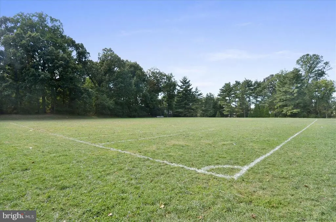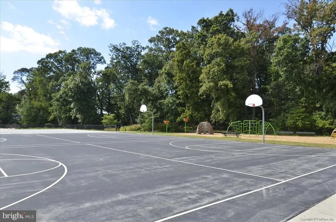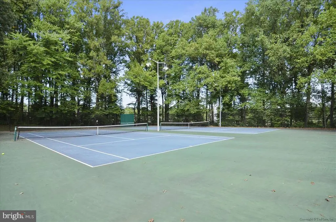Find us on...
Dashboard
- 4 Beds
- 4½ Baths
- 5,498 Sqft
- .65 Acres
8849 Tuckerman Ln
Welcome to 8849 Tuckerman Lane! Experience timeless elegance, quality craftsmanship, and modern comfort in this exceptional all-brick custom home. Nestled on a beautifully landscaped lot, this residence offers luxurious living spaces inside and out. Step into a grand two-story foyer with natural stone tile that sets the tone for this sophisticated home. The formal dining room flows seamlessly into a butler’s pantry and a gourmet kitchen featuring ceramic tile flooring, quartz countertops and backsplash, and top-of-the-line appliances, including a Wolf induction cooktop. A sunny breakfast area opens to a spacious family room, highlighted by a stone fireplace, custom built-ins, surround sound, and gleaming hardwood floors. A large custom oak-paneled library offers a warm retreat with extensive built-ins and hardwood flooring, while the inviting sunroom with flagstone flooring brings the outdoors in. Additional conveniences on this level include a powder room and a well-designed mudroom with built-in bench and cubbies. The upper level hosts four spacious bedrooms, all with hardwood flooring, and three full bathrooms. The luxurious primary suite features a fireplace, sitting area, custom walk-in closet with built-ins, a make up counter, a private balcony, and an adjoining exercise/office space a mirrored wall and rubber flooring. The primary bath includes a large jetted tub, separate shower, dual sinks, and natural stone tile. A well-appointed laundry room with granite counters, cabinetry, a sink, ceramic tile flooring, built-in ironing board, and washer/dryer adds convenience to this level. The walk-out lower level offers direct garage access, a lit staircase, a custom brick wall with fireplace, a built-in wet bar with sink, a large storage room, a bedroom, and a full bathroom with two sinks—ideal for guests or extended family. Outdoor and garage features include an expansive 750 sq. ft. Tennessee flagstone patio – perfect for entertaining or relaxing outdoors, a fenced rear yard and attached 3 car garage with a work bench and a large detached two car garage with a storage loft and stairs and an extra wide driveway for ample parking and easy access. Additional Highlights •
Essential Information
- MLS® #MDMC2196032
- Price$1,799,000
- Bedrooms4
- Bathrooms4.50
- Full Baths4
- Half Baths1
- Square Footage5,498
- Acres0.65
- Year Built1985
- TypeResidential
- Sub-TypeDetached
- StyleColonial
- StatusActive
Community Information
- Address8849 Tuckerman Ln
- SubdivisionBEVERLY FARMS
- CityPOTOMAC
- CountyMONTGOMERY-MD
- StateMD
- Zip Code20854
Amenities
- # of Garages5
Amenities
Attic, Bathroom - Jetted Tub, Bathroom - Tub Shower, Bathroom - Walk-In Shower, Built-Ins, Butlers Pantry, Carpet, Cedar Closet(s), Ceiling Fan(s), Formal/Separate Dining Room, Primary Bath(s), Recessed Lighting, Wainscotting, Walk-in Closet(s), Wet/Dry Bar, Window Treatments, Wood Floors
Garages
Garage Door Opener, Inside Access
Interior
- Interior FeaturesFloor Plan - Open
- HeatingForced Air
- CoolingCentral A/C
- Has BasementYes
- FireplaceYes
- # of Fireplaces3
- FireplacesBrick
- Stories3
Appliances
Dishwasher, Dryer, Disposal, Microwave, Refrigerator, Washer, Oven/Range - Electric
Basement
Fully Finished, Heated, Interior Access, Connecting Stairway, Garage Access, Walkout Stairs
Exterior
- ExteriorBrick
- RoofAsphalt, Shingle
- ConstructionBrick
- FoundationConcrete Perimeter
Exterior Features
Exterior Lighting,Balcony,Patio(s),Fully
School Information
- ElementaryBEVERLY FARMS
- MiddleHERBERT HOOVER
- HighWINSTON CHURCHILL
District
MONTGOMERY COUNTY PUBLIC SCHOOLS
Additional Information
- Date ListedSeptember 4th, 2025
- Days on Market70
- ZoningR90
Listing Details
- OfficeRLAH @properties
Price Change History for 8849 Tuckerman Ln, POTOMAC, MD (MLS® #MDMC2196032)
| Date | Details | Price | Change |
|---|---|---|---|
| Price Reduced | $1,799,000 | $100,000 (5.27%) | |
| Price Reduced (from $1,999,000) | $1,899,000 | $100,000 (5.00%) |
 © 2020 BRIGHT, All Rights Reserved. Information deemed reliable but not guaranteed. The data relating to real estate for sale on this website appears in part through the BRIGHT Internet Data Exchange program, a voluntary cooperative exchange of property listing data between licensed real estate brokerage firms in which Coldwell Banker Residential Realty participates, and is provided by BRIGHT through a licensing agreement. Real estate listings held by brokerage firms other than Coldwell Banker Residential Realty are marked with the IDX logo and detailed information about each listing includes the name of the listing broker.The information provided by this website is for the personal, non-commercial use of consumers and may not be used for any purpose other than to identify prospective properties consumers may be interested in purchasing. Some properties which appear for sale on this website may no longer be available because they are under contract, have Closed or are no longer being offered for sale. Some real estate firms do not participate in IDX and their listings do not appear on this website. Some properties listed with participating firms do not appear on this website at the request of the seller.
© 2020 BRIGHT, All Rights Reserved. Information deemed reliable but not guaranteed. The data relating to real estate for sale on this website appears in part through the BRIGHT Internet Data Exchange program, a voluntary cooperative exchange of property listing data between licensed real estate brokerage firms in which Coldwell Banker Residential Realty participates, and is provided by BRIGHT through a licensing agreement. Real estate listings held by brokerage firms other than Coldwell Banker Residential Realty are marked with the IDX logo and detailed information about each listing includes the name of the listing broker.The information provided by this website is for the personal, non-commercial use of consumers and may not be used for any purpose other than to identify prospective properties consumers may be interested in purchasing. Some properties which appear for sale on this website may no longer be available because they are under contract, have Closed or are no longer being offered for sale. Some real estate firms do not participate in IDX and their listings do not appear on this website. Some properties listed with participating firms do not appear on this website at the request of the seller.
Listing information last updated on November 16th, 2025 at 11:44pm CST.


