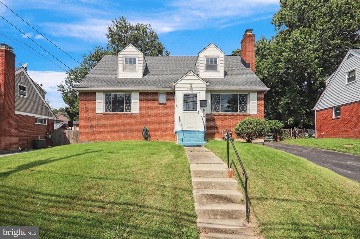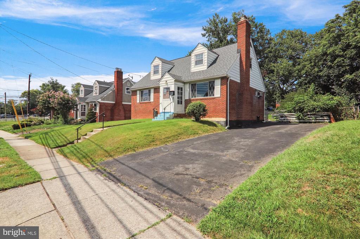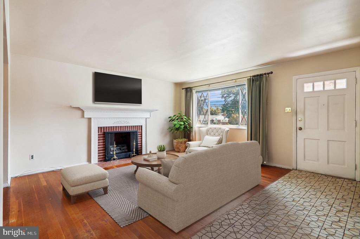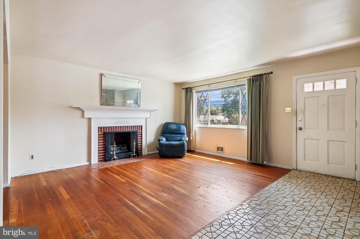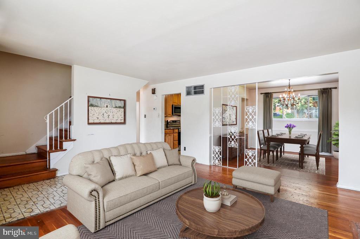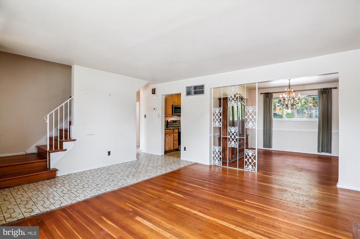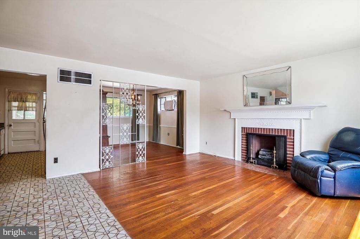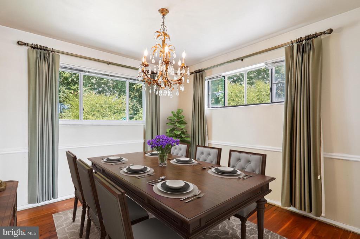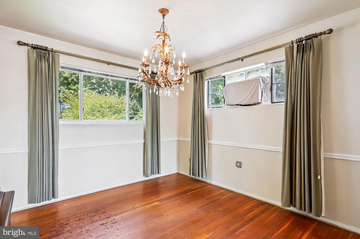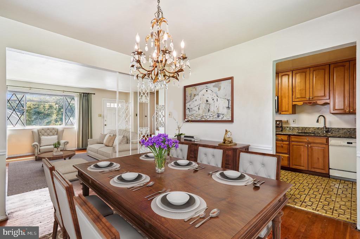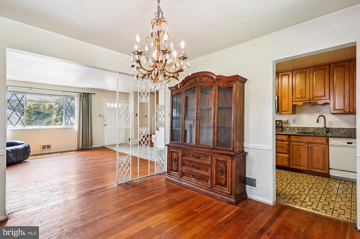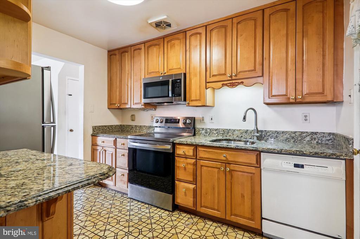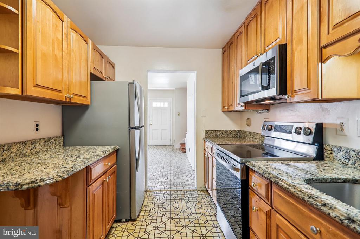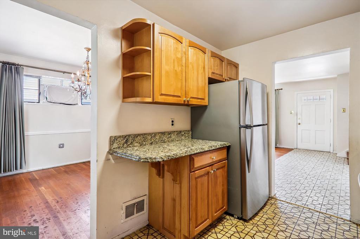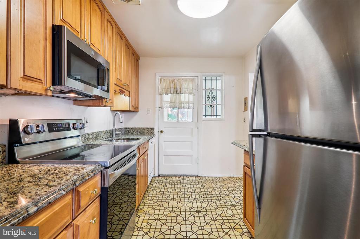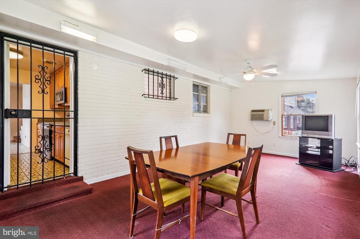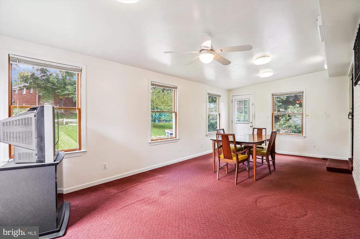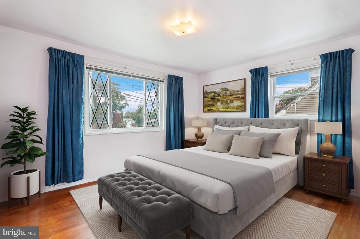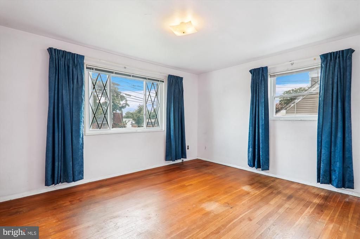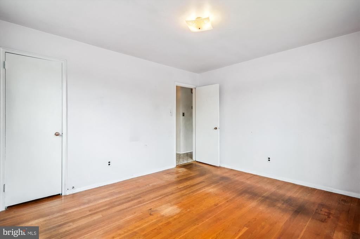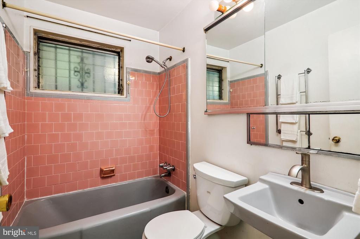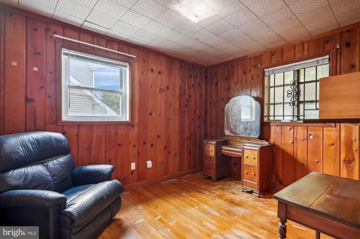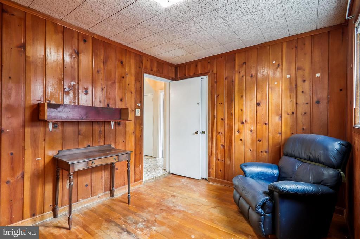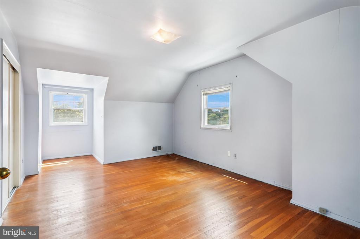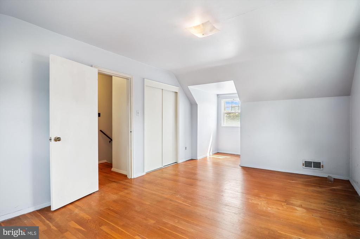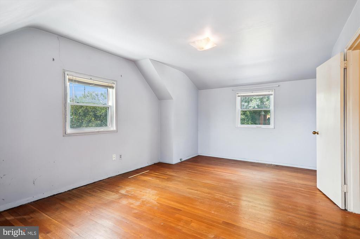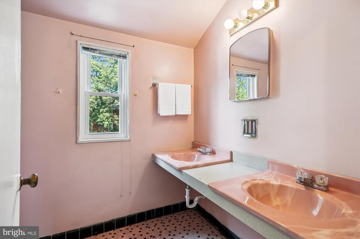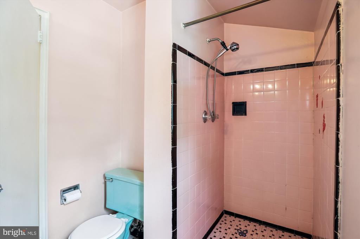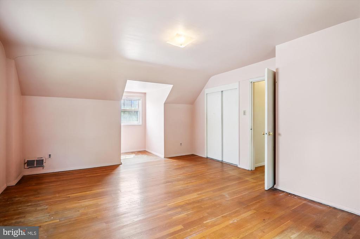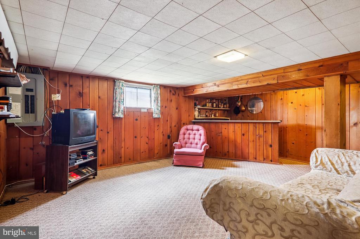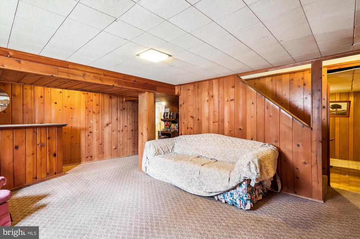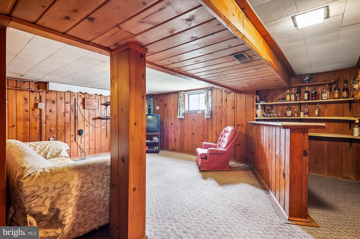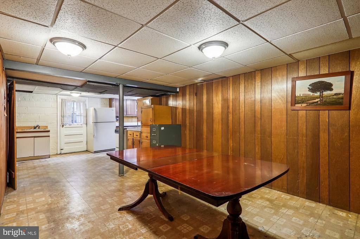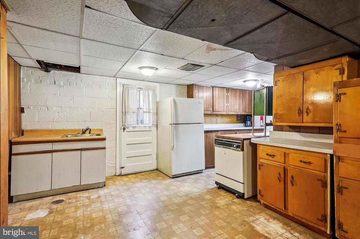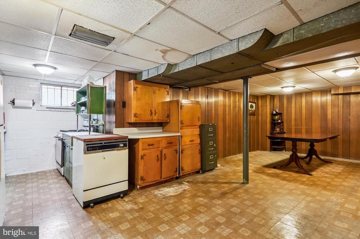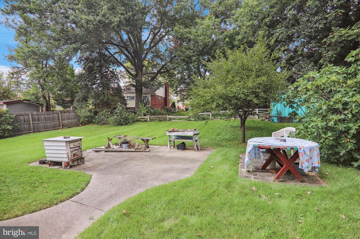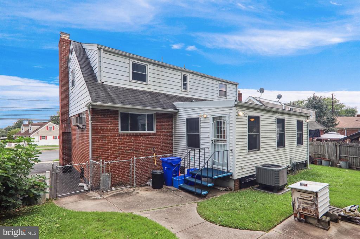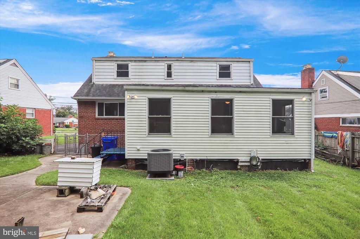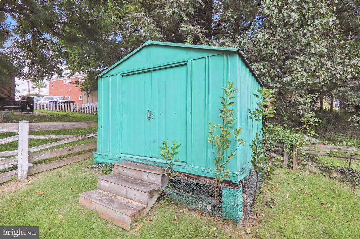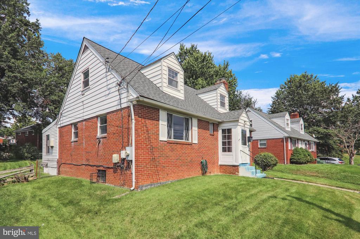Find us on...
Dashboard
- 4 Beds
- 2 Baths
- 2,170 Sqft
- .18 Acres
9507 Adelphi Rd
NEW PRICE!! GREAT OPPORTUNITY!! Nestled inside the Beltway and just steps from New Hampshire Avenue, this inviting Cape Cod with over 2500 square feet offers the perfect blend of character, convenience, and potential. Ideally located between Silver Spring, College Park, and Takoma Park, the home enjoys easy access to vibrant neighborhoods, commuter routes, and everyday amenities. Set on a level lot, the property features a welcoming enclosed front entryway and a spacious, inviting foyer that flows into the living room with a cozy fireplace. The main level layout continues into the dining room and kitchen with granite countertops, creating a warm and functional space for everyday living and entertaining. Hardwood floors grace most of the main and upper levels, and two main-level bedrooms are complemented by a bright sunroom addition—perfect for relaxing, hosting, or working from home. Upstairs, you'll find two generously sized bedrooms, a full bath featuring a double vanity and a linen closet, offering comfort and convenience for family or guests The walk-up basement adds even more flexibility, featuring a spacious family room, rec room, laundry area, a convenient kitchenette and storage rooms. With its separate entrance and generous layout, it offers exciting potential as a future accessory apartment or in-law suite. Outside, enjoy a private patio for outdoor gatherings and a driveway that provides ample parking for both owners and guests. Recent system updates offer peace of mind, and the “sold as is” status presents a wonderful opportunity to personalize and make it your own. Whether you're drawn to its classic charm, generous space, or unbeatable location, this home is ready to welcome its next chapter. Currently part of the Northeast High School Consortium - Choice Process: Blake, Paint Branch, or Springbrook high schools. Check the MCPS website for more details. Recent updates include: Stove – 2024, Microwave - 2024, Refrigerator - 2023, Hot water heater - 2023, Furnace - 2022, A/C - 2022, Main roof - 2014, Sunroom roof - 2012.
Essential Information
- MLS® #MDMC2194766
- Price$520,000
- Bedrooms4
- Bathrooms2.00
- Full Baths2
- Square Footage2,170
- Acres0.18
- Year Built1954
- TypeResidential
- Sub-TypeDetached
- StyleCape Cod
- StatusActive
Community Information
- Address9507 Adelphi Rd
- SubdivisionADELPHI HEIGHTS
- CitySILVER SPRING
- CountyMONTGOMERY-MD
- StateMD
- Zip Code20903
Amenities
Amenities
CeilngFan(s), Entry Lvl BR, Formal/Separate Dining Room, Wood Floors, Tub Shower, Bathroom - Walk-In Shower, Carpet, Cedar Closet(s), Skylight(s), Upgraded Countertops
Interior
- HeatingCentral
- CoolingCentral A/C, Wall Unit
- Has BasementYes
- # of Stories3
- Stories3
Interior Features
Floor Plan-Open, Floor Plan-Traditional
Appliances
Built-In Microwave, Dishwasher, Disposal, Dryer, Extra Refrg/Frz, Refrigerator, Stove, Washer, Exhaust Fan, Oven/Range-Electric, Stainless Steel Appliances
Basement
Connecting Stairway, Full, Heated, Improved, Interior Access, Outside Entrance, Rear Entrance, Space For Rooms, Walkout Stairs, Windows, Shelving, Fully Finished
Exterior
- ExteriorBrick and Siding
- FoundationOther
Exterior Features
Sidewalks, Patio, Chain Link Fence
School Information
- ElementaryJOANN LELECK
- MiddleWHITE OAK
- HighSPRINGBROOK
District
MONTGOMERY COUNTY PUBLIC SCHOOLS
Additional Information
- Date ListedAugust 19th, 2025
- Days on Market85
- ZoningR90
Listing Details
- OfficeColdwell Banker Realty
- Office Contact3019830200
Price Change History for 9507 Adelphi Rd, SILVER SPRING, MD (MLS® #MDMC2194766)
| Date | Details | Price | Change |
|---|---|---|---|
| Price Reduced (from $529,000) | $520,000 | $9,000 (1.70%) | |
| Active (from Coming Soon) | – | – |
 © 2020 BRIGHT, All Rights Reserved. Information deemed reliable but not guaranteed. The data relating to real estate for sale on this website appears in part through the BRIGHT Internet Data Exchange program, a voluntary cooperative exchange of property listing data between licensed real estate brokerage firms in which Coldwell Banker Residential Realty participates, and is provided by BRIGHT through a licensing agreement. Real estate listings held by brokerage firms other than Coldwell Banker Residential Realty are marked with the IDX logo and detailed information about each listing includes the name of the listing broker.The information provided by this website is for the personal, non-commercial use of consumers and may not be used for any purpose other than to identify prospective properties consumers may be interested in purchasing. Some properties which appear for sale on this website may no longer be available because they are under contract, have Closed or are no longer being offered for sale. Some real estate firms do not participate in IDX and their listings do not appear on this website. Some properties listed with participating firms do not appear on this website at the request of the seller.
© 2020 BRIGHT, All Rights Reserved. Information deemed reliable but not guaranteed. The data relating to real estate for sale on this website appears in part through the BRIGHT Internet Data Exchange program, a voluntary cooperative exchange of property listing data between licensed real estate brokerage firms in which Coldwell Banker Residential Realty participates, and is provided by BRIGHT through a licensing agreement. Real estate listings held by brokerage firms other than Coldwell Banker Residential Realty are marked with the IDX logo and detailed information about each listing includes the name of the listing broker.The information provided by this website is for the personal, non-commercial use of consumers and may not be used for any purpose other than to identify prospective properties consumers may be interested in purchasing. Some properties which appear for sale on this website may no longer be available because they are under contract, have Closed or are no longer being offered for sale. Some real estate firms do not participate in IDX and their listings do not appear on this website. Some properties listed with participating firms do not appear on this website at the request of the seller.
Listing information last updated on November 11th, 2025 at 8:16am CST.


