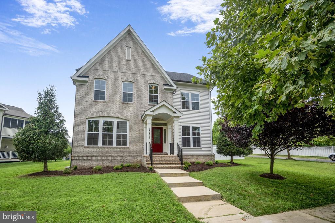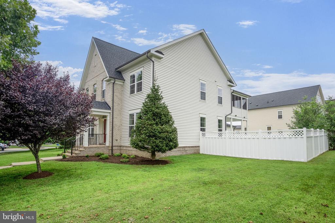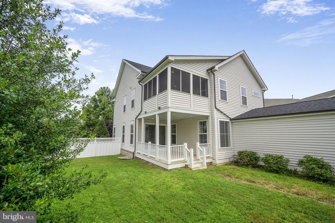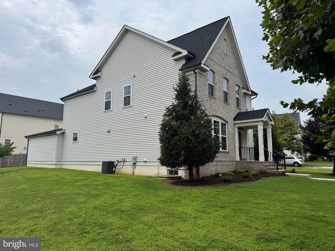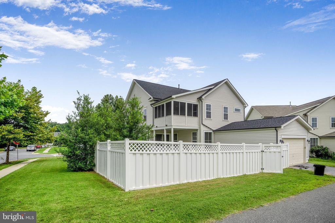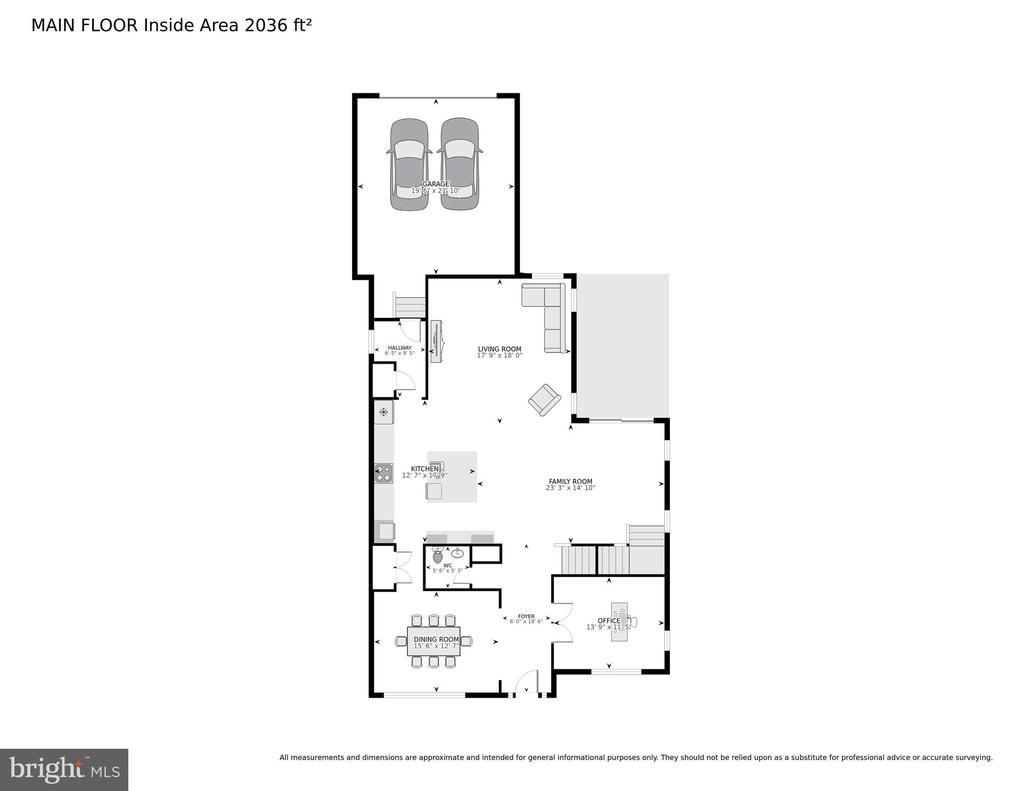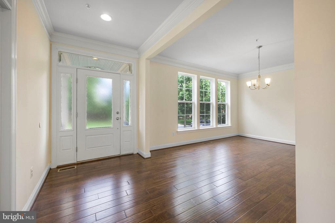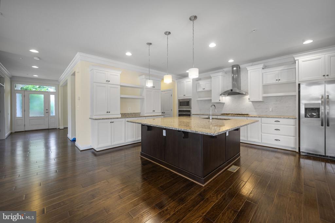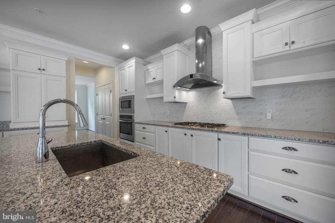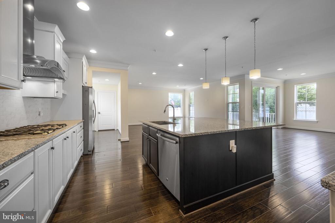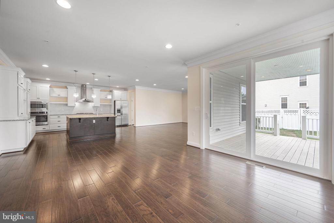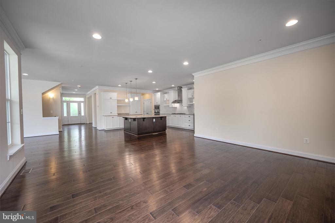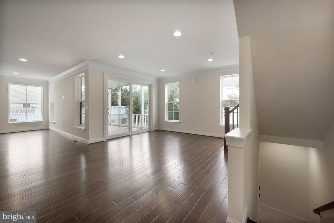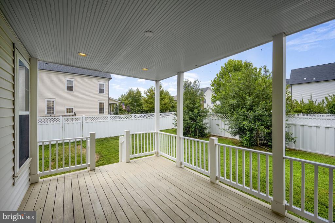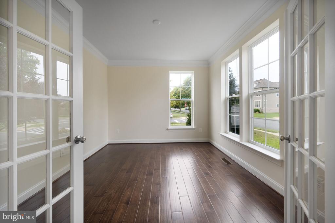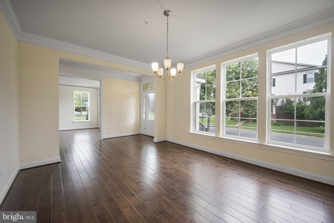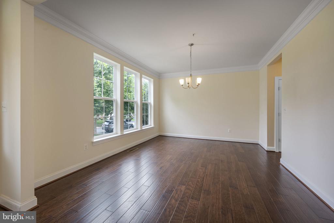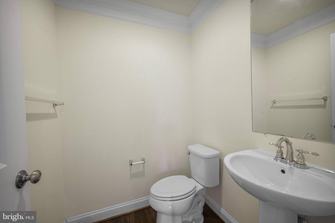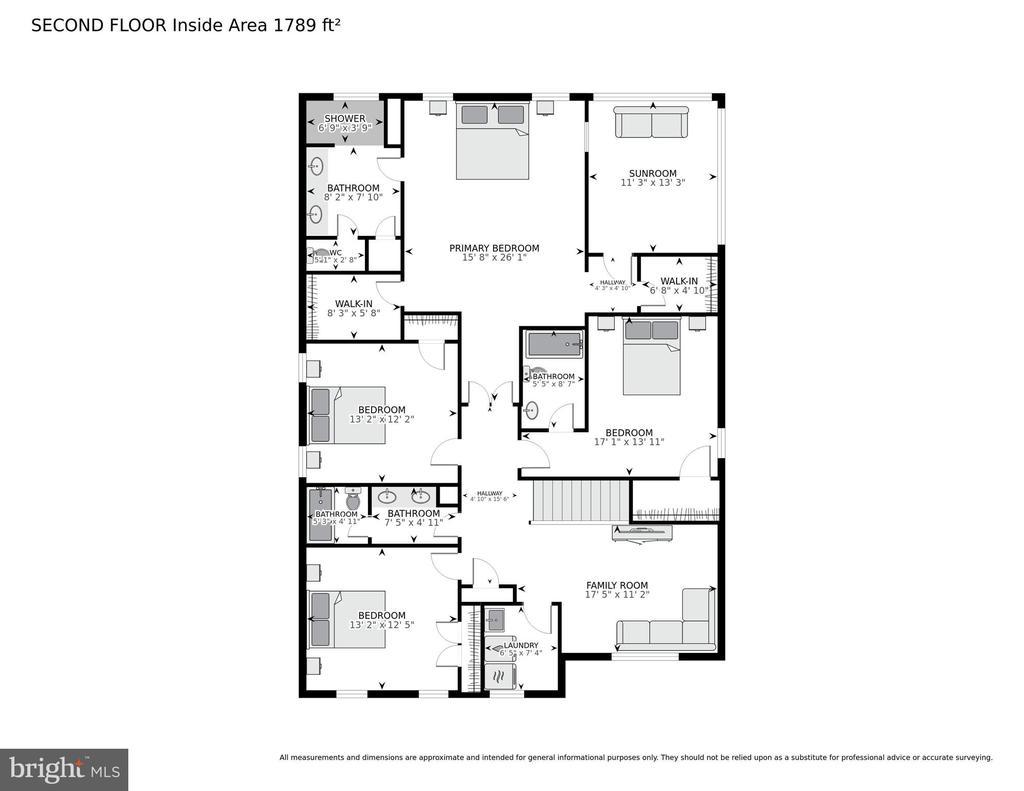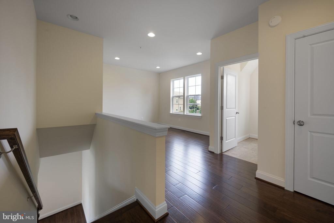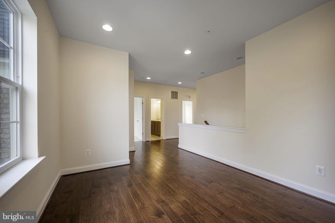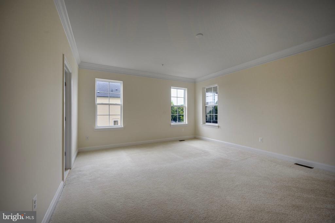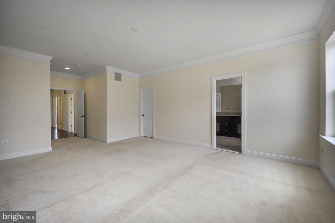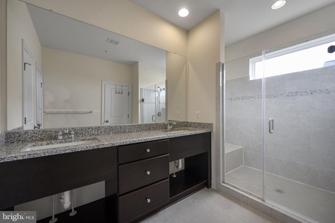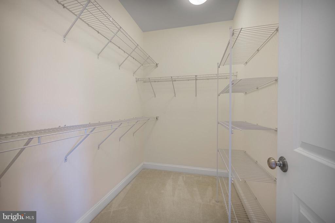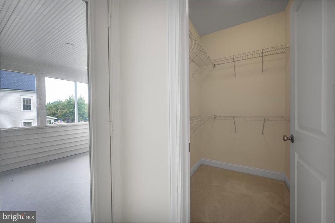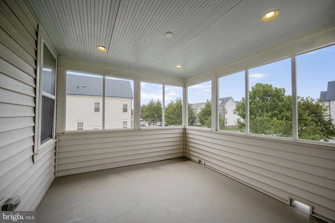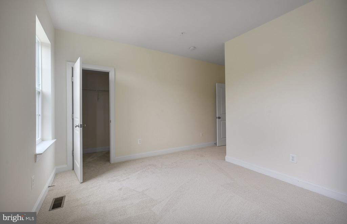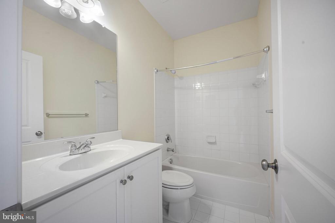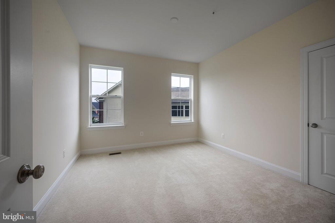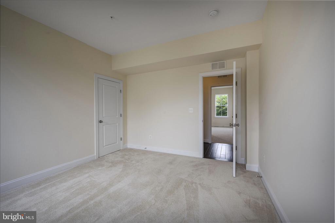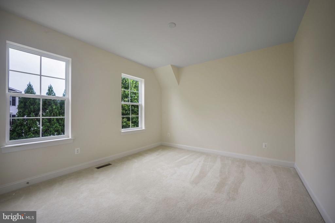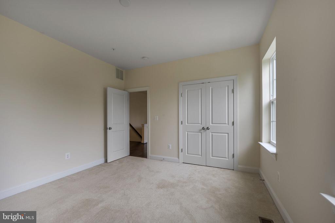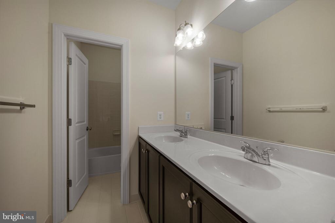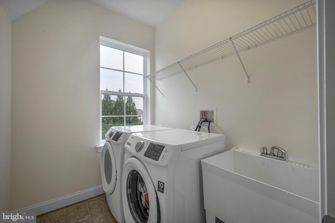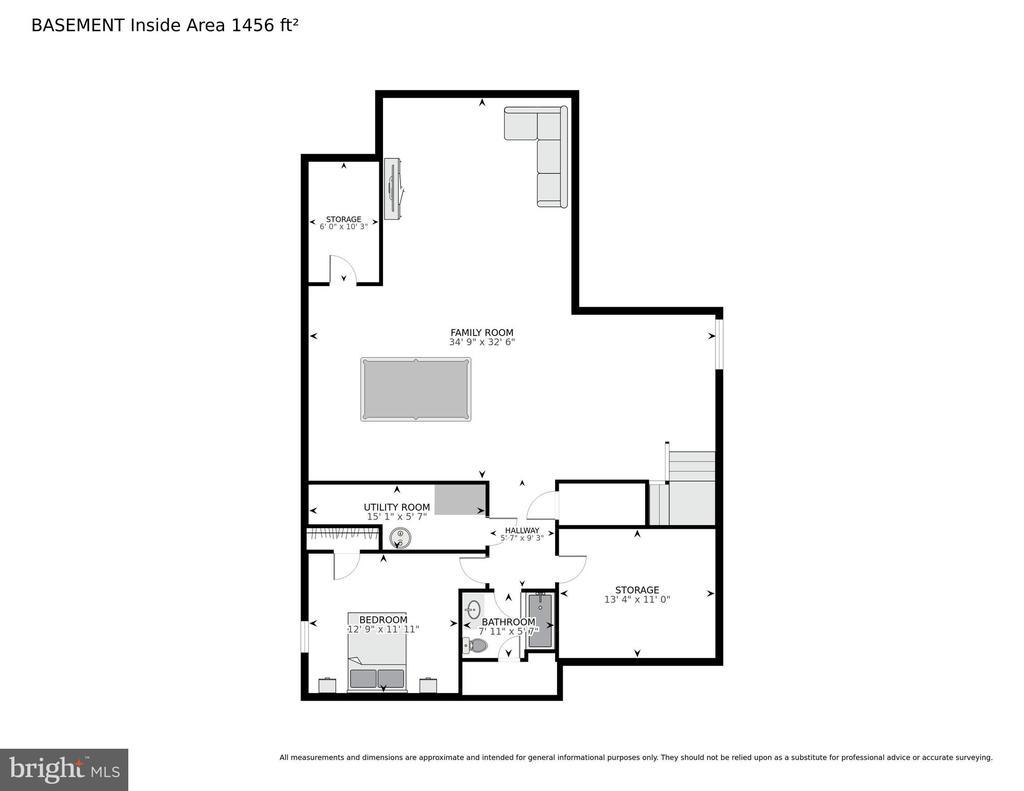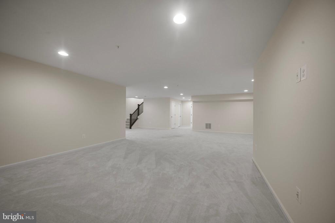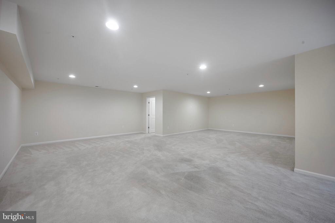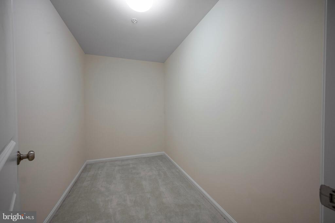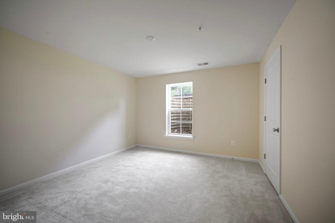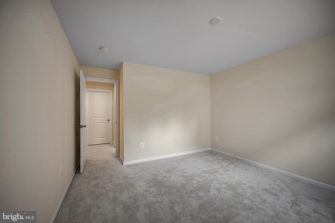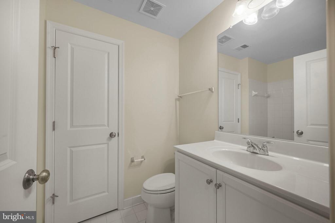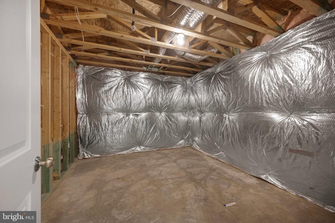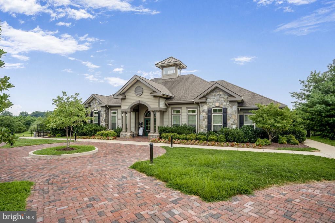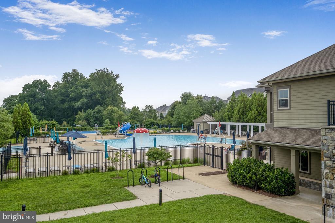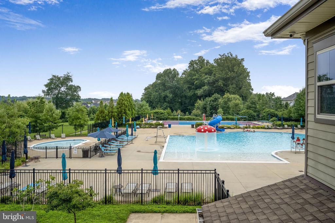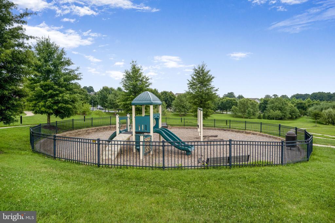Find us on...
Dashboard
- 5 Beds
- 4½ Baths
- 4,714 Sqft
- .27 Acres
13424 Windy Meadow Ln
Rarely available Brindley model with approximately 4,500 square feet of finished living space located in the award-winning Poplar Run community! The main level welcomes you with a fabulous open concept floor plan with an amazing gourmet kitchen with an abundance of cabinets, stainless steel appliances, granite tops, pantry, and an oversized island with seating for six and increased room for gathering and food preparation. A flex space adjoins the kitchen with enough space for a family room, dining area, and/or sitting room. A private office with French Door entry, formal dining room, foyer, powder room, and covered porch round out the main level. The upper level features a spacious loft that is great space for watching TV, reading a book, or kids play area. Additionally, there is a large primary bedroom suite with two walk-in closets, adjoining sleeping porch, and private bath with oversized shower, double bowl vanity, and water closet; a guest bedroom with adjoining full bath; two additional bedrooms; hall bathroom; and laundry room with a utility sink. The lower level has a very large recreation room with walk-in closet, fifth bedroom, full bathroom, storage room, and utility room. The home also features a covered front entry, fenced side yard, and rear-entry two-car garage. The community amenities include a clubhouse, three swimming pools, two tot lot playground facilities, a sand box, an outdoor sheltered pavilion, a beach volleyball court, and extensive walking trails. The main entrance to the community lies just 1.5 miles south of Maryland Route 200 / Intercounty Connector, approximately 2 miles to Glenmont Metro Station, and is convenient to the 11-acre Glenfield Park featuring large playground, picnic shelter, soccer field, tennis courts, and exercise station; and is within minutes of the Matthew Henson Trail, shopping, restaurants, schools, and golf courses. Front and Rear Lawn Maintenance is included in the HOA fee!
Essential Information
- MLS® #MDMC2194584
- Price$899,900
- Bedrooms5
- Bathrooms4.50
- Full Baths4
- Half Baths1
- Square Footage4,714
- Acres0.27
- Year Built2014
- TypeResidential
- Sub-TypeDetached
- StyleColonial
- StatusPending
Community Information
- Address13424 Windy Meadow Ln
- SubdivisionPOPLAR RUN
- CitySILVER SPRING
- CountyMONTGOMERY-MD
- StateMD
- Zip Code20906
Amenities
- ParkingAsphalt Driveway
- # of Garages2
- Has PoolYes
Amenities
Tub Shower, Carpet, Crown Molding, Formal/Separate Dining Room, Pantry, Master Bath(s), Recessed Lighting, Upgraded Countertops, Walk-in Closet(s), Wood Floors
Garages
Garage - Rear Entry, Garage Door Opener
Interior
- Interior FeaturesFloor Plan-Open
- HeatingForced Air
- CoolingCentral A/C
- Has BasementYes
- # of Stories3
- Stories3
Appliances
Built-In Microwave, Cooktop, Dishwasher, Disposal, Dryer, Dryer-front loading, Exhaust Fan, Oven-Wall, Refrigerator, Range hood, Stainless Steel Appliances, Washer, Washer-front loading, Water Heater
Basement
Connecting Stairway, Daylight, Partial, Windows, Partially Finished
Exterior
- ExteriorBrick Front, Vinyl Siding
- WindowsDouble Pane
- RoofAsphalt
- FoundationConcrete Perimeter
Exterior Features
Porch(es), Porch-enclosed, Vinyl Fence, Privacy Fence
School Information
- ElementaryGLENALLAN
- MiddleODESSA SHANNON
- HighJOHN F. KENNEDY
District
MONTGOMERY COUNTY PUBLIC SCHOOLS
Additional Information
- Date ListedAugust 8th, 2025
- Days on Market57
- ZoningR200
Listing Details
Office
Long & Foster Real Estate, Inc.
Price Change History for 13424 Windy Meadow Ln, SILVER SPRING, MD (MLS® #MDMC2194584)
| Date | Details | Price | Change |
|---|---|---|---|
| Pending | – | – | |
| Active Under Contract (from Active) | – | – | |
| Price Reduced | $899,900 | $50,100 (5.27%) | |
| Price Reduced (from $995,000) | $950,000 | $45,000 (4.52%) |
 © 2020 BRIGHT, All Rights Reserved. Information deemed reliable but not guaranteed. The data relating to real estate for sale on this website appears in part through the BRIGHT Internet Data Exchange program, a voluntary cooperative exchange of property listing data between licensed real estate brokerage firms in which Coldwell Banker Residential Realty participates, and is provided by BRIGHT through a licensing agreement. Real estate listings held by brokerage firms other than Coldwell Banker Residential Realty are marked with the IDX logo and detailed information about each listing includes the name of the listing broker.The information provided by this website is for the personal, non-commercial use of consumers and may not be used for any purpose other than to identify prospective properties consumers may be interested in purchasing. Some properties which appear for sale on this website may no longer be available because they are under contract, have Closed or are no longer being offered for sale. Some real estate firms do not participate in IDX and their listings do not appear on this website. Some properties listed with participating firms do not appear on this website at the request of the seller.
© 2020 BRIGHT, All Rights Reserved. Information deemed reliable but not guaranteed. The data relating to real estate for sale on this website appears in part through the BRIGHT Internet Data Exchange program, a voluntary cooperative exchange of property listing data between licensed real estate brokerage firms in which Coldwell Banker Residential Realty participates, and is provided by BRIGHT through a licensing agreement. Real estate listings held by brokerage firms other than Coldwell Banker Residential Realty are marked with the IDX logo and detailed information about each listing includes the name of the listing broker.The information provided by this website is for the personal, non-commercial use of consumers and may not be used for any purpose other than to identify prospective properties consumers may be interested in purchasing. Some properties which appear for sale on this website may no longer be available because they are under contract, have Closed or are no longer being offered for sale. Some real estate firms do not participate in IDX and their listings do not appear on this website. Some properties listed with participating firms do not appear on this website at the request of the seller.
Listing information last updated on November 11th, 2025 at 3:15am CST.


