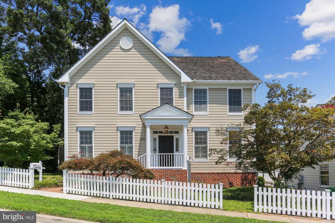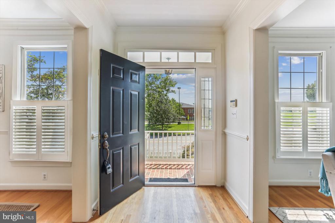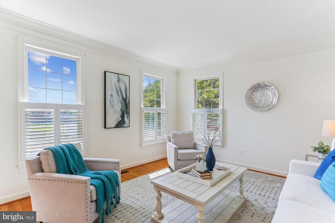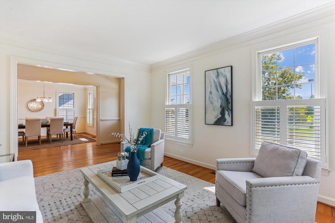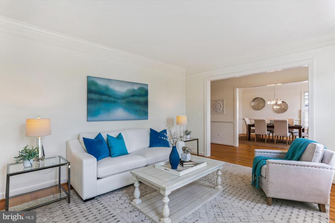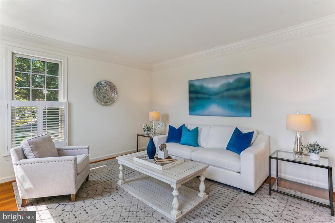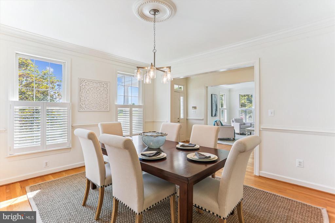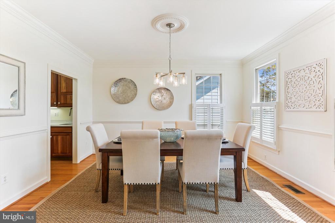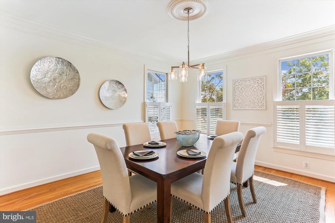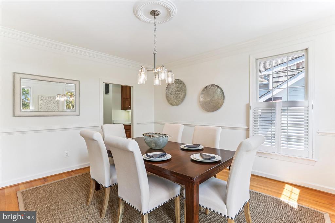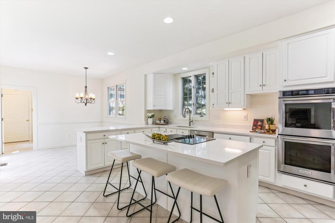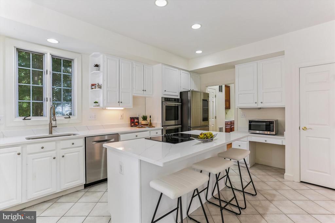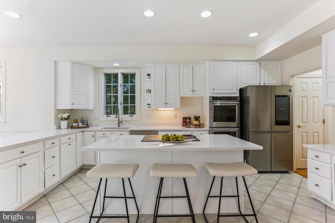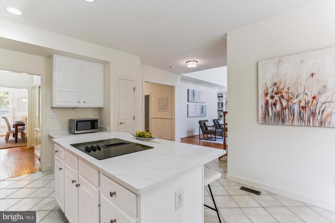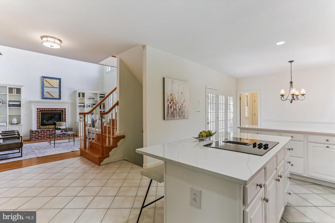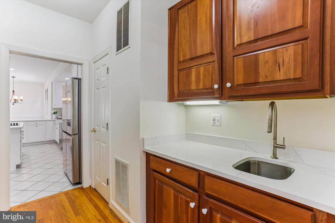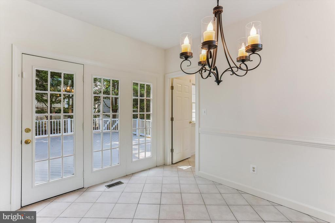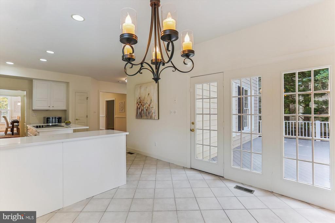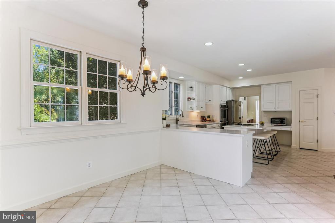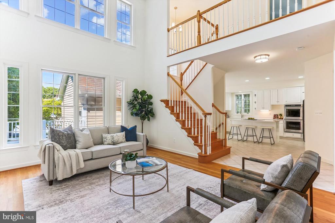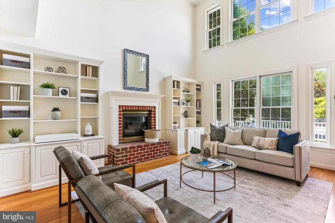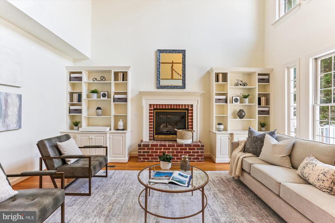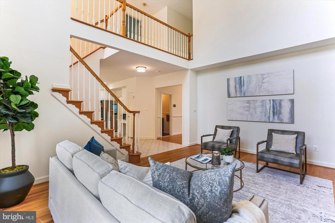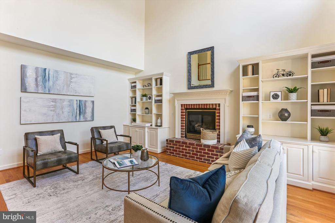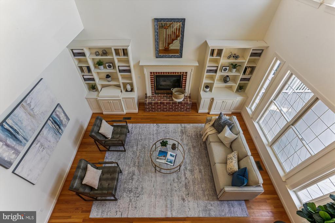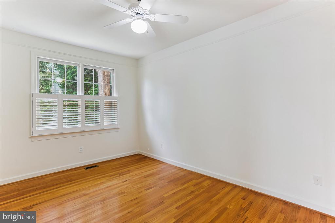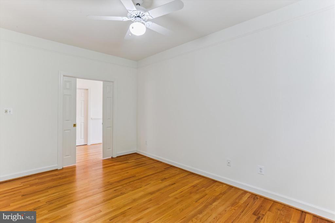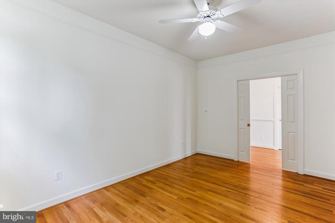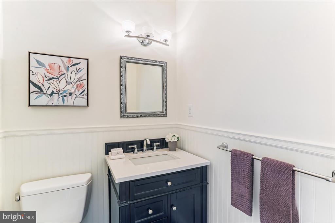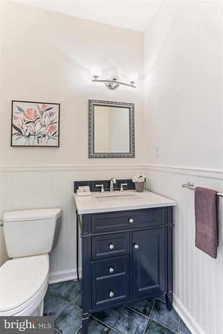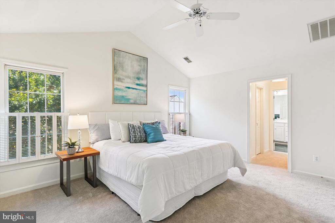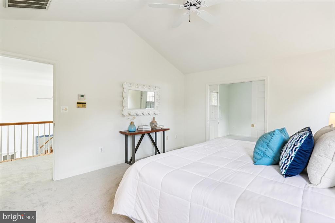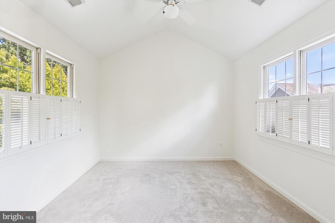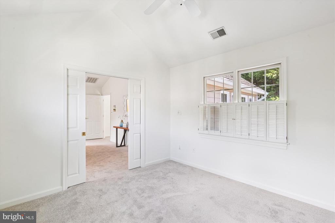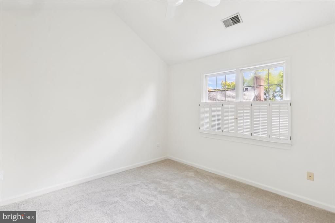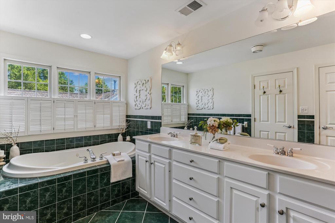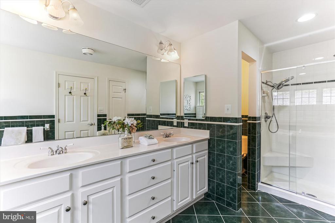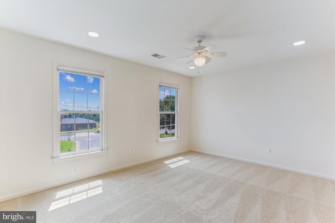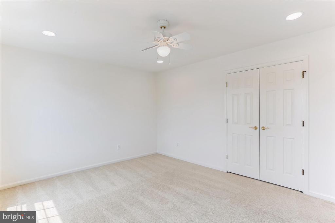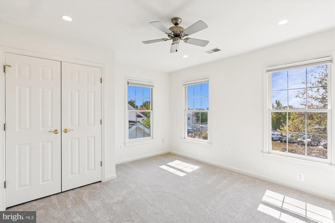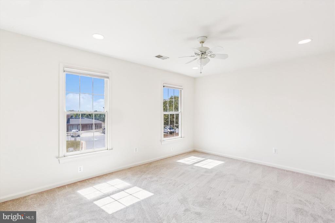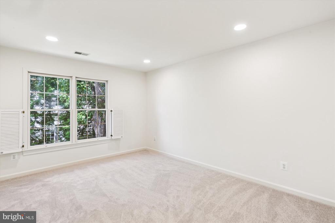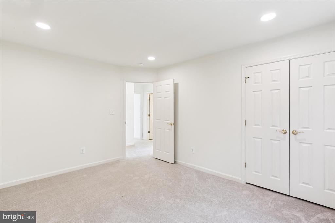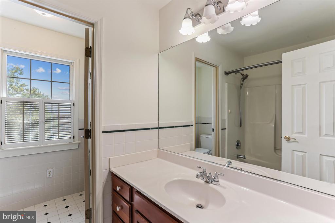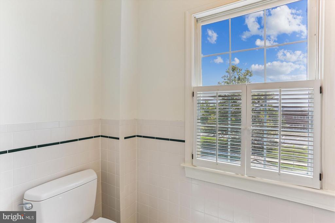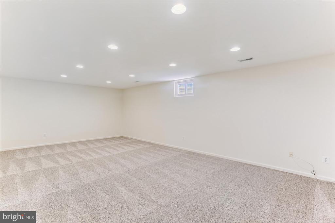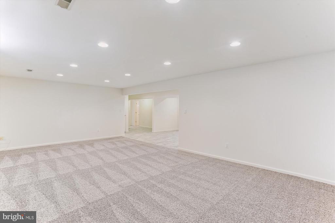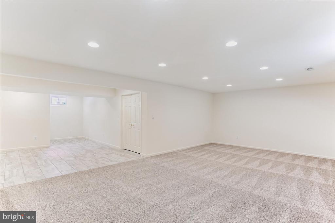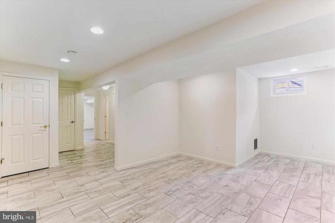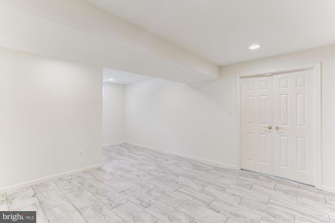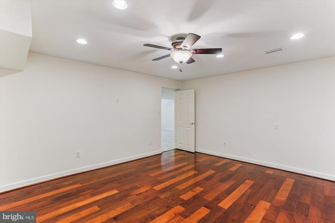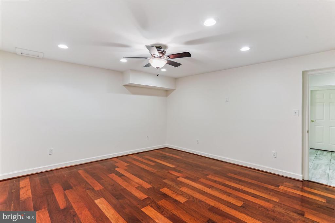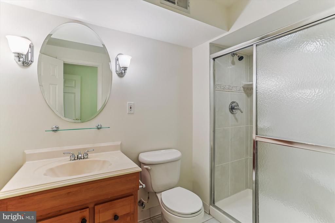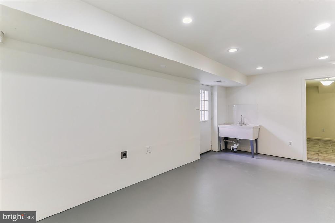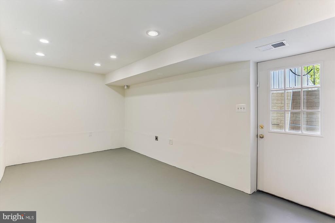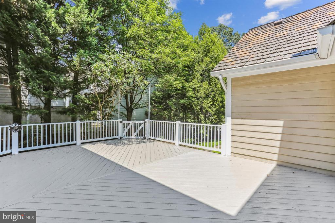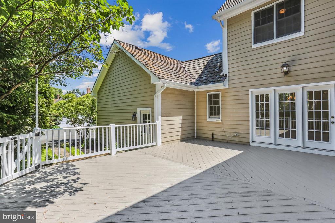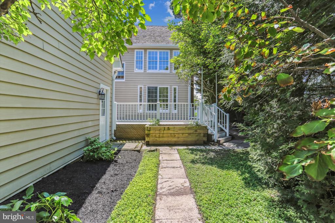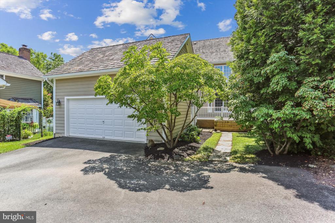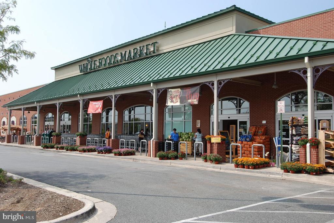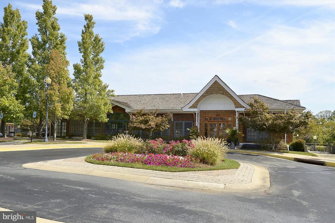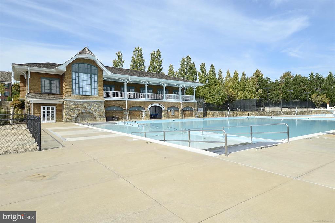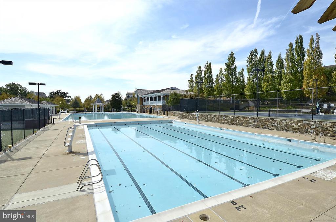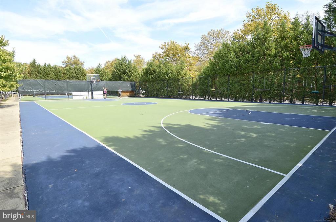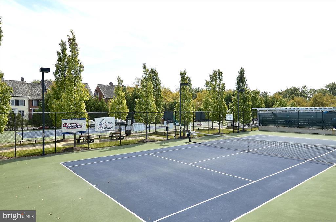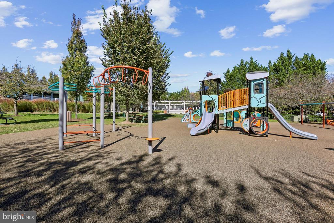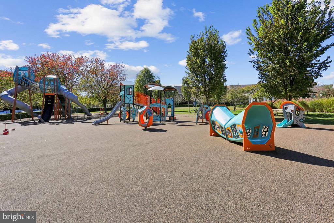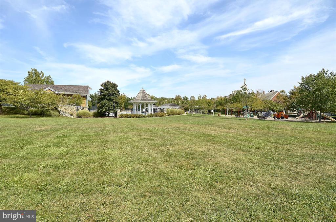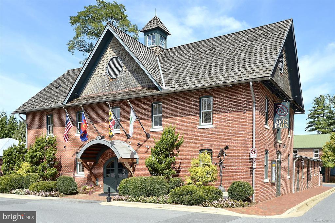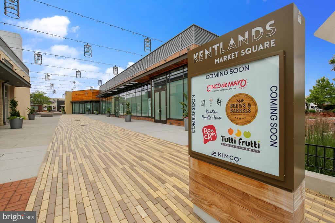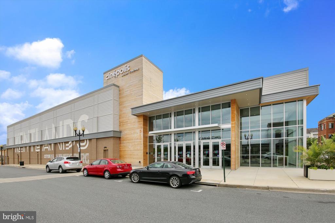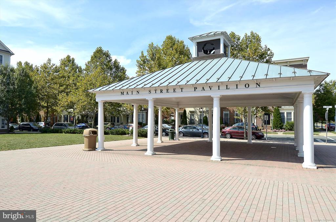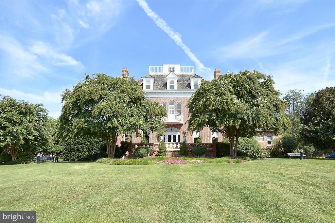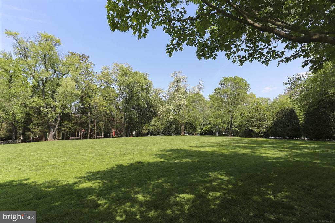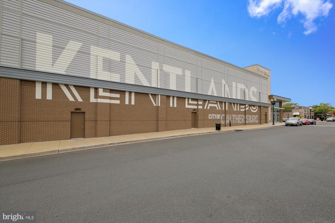Find us on...
Dashboard
- 4 Beds
- 3½ Baths
- 4,615 Sqft
- .14 Acres
403 Kent Oaks Way
This beautifully designed Kentlands home offers spacious living and beautiful updates throughout. Hardwood floors flow through the main level, from the formal living room and elegant dining room—both featuring crown and chair rail moldings, shutters, and decorator lighting and into the inviting family room. Here, a gas-burning fireplace is flanked by custom built-ins, and a dramatic two-story wall of windows offers a view to the deck and upper-level overlook. The kitchen features wood cabinetry, a large central island with cooktop, stainless steel appliances, recessed lighting, and a sunny breakfast area. A double window provides ample light, while a French door leads directly to the deck—perfect for everyday living and entertaining. The adjacent butler’s pantry and breakfast area are finished with tile flooring and elegant moldings. The main level also includes a renovated powder room with a furniture-grade vanity and decorator fixtures, a private office with tray ceiling, and a spacious mudroom/laundry area with built-in cabinetry, shelving, and garage access. The attached garage includes a newer door and pull-down attic access. Upstairs, the expansive primary suite showcases a vaulted ceiling, a generous sitting area, two walk-in closets, and a vestibule with updated lighting. The en-suite bath includes a jetted soaking tub, dual-sink vanity, glass-enclosed shower, and compartmented WC. Three additional large bedrooms offer recessed lighting, double-door closets, and ceiling fans, and share a second full bath with a tub/shower, compartmented WC, and a double-door linen closet. The finished lower level provides exceptional bonus space with a versatile rec/media/game room, a den/bonus room with recessed lighting, and a full bath with updated fixtures. A light-filled bonus room with walk-up access adds additional flexibility, ideal for a craft room or fitness area. The workshop offers even more functionality. Additional features include a 2019 roof, updated HVAC (2022/2023), a newer water heater, and a Nest system. The deck and landscaped outdoor areas enhance the home's appeal, offering comfortable spaces for outdoor living. With abundant daylight even in the basement, this home feels bright and spacious on every level. In a prime location, this home provides quick access to Rachel Carson Elementary School, nearby parks and playgrounds, the exceptional Kentlands recreation facilities, and the vibrant Kentlands Downtown with countless dining, shopping, and entertainment options. Newly updated carpet on second floor.
Essential Information
- MLS® #MDMC2192188
- Price$1,224,900
- Bedrooms4
- Bathrooms3.50
- Full Baths3
- Half Baths1
- Square Footage4,615
- Acres0.14
- Year Built1995
- TypeResidential
- Sub-TypeDetached
- StyleColonial
- StatusActive
Community Information
- Address403 Kent Oaks Way
- SubdivisionKENTLANDS
- CityGAITHERSBURG
- CountyMONTGOMERY-MD
- StateMD
- MunicipalityCity of Gaithersburg
- Zip Code20878
Amenities
- # of Garages2
- GaragesGarage Door Opener
- Has PoolYes
Interior
- HeatingForced Air
- CoolingCentral A/C
- Has BasementYes
- BasementFully Finished
- FireplaceYes
- # of Fireplaces1
- # of Stories3
- Stories3
Exterior
- ExteriorComposition
- Exterior FeaturesDeck(s)
- FoundationPermanent
School Information
- ElementaryRACHEL CARSON
- MiddleLAKELANDS PARK
- HighQUINCE ORCHARD
District
MONTGOMERY COUNTY PUBLIC SCHOOLS
Additional Information
- Date ListedAugust 1st, 2025
- Days on Market100
- ZoningMXD
Listing Details
- OfficeThe List Realty
- Office Contact3016023904
Price Change History for 403 Kent Oaks Way, GAITHERSBURG, MD (MLS® #MDMC2192188)
| Date | Details | Price | Change |
|---|---|---|---|
| Price Reduced | $1,224,900 | $50,000 (3.92%) | |
| Price Reduced (from $1,324,900) | $1,274,900 | $50,000 (3.77%) | |
| Active (from Coming Soon) | – | – |
 © 2020 BRIGHT, All Rights Reserved. Information deemed reliable but not guaranteed. The data relating to real estate for sale on this website appears in part through the BRIGHT Internet Data Exchange program, a voluntary cooperative exchange of property listing data between licensed real estate brokerage firms in which Coldwell Banker Residential Realty participates, and is provided by BRIGHT through a licensing agreement. Real estate listings held by brokerage firms other than Coldwell Banker Residential Realty are marked with the IDX logo and detailed information about each listing includes the name of the listing broker.The information provided by this website is for the personal, non-commercial use of consumers and may not be used for any purpose other than to identify prospective properties consumers may be interested in purchasing. Some properties which appear for sale on this website may no longer be available because they are under contract, have Closed or are no longer being offered for sale. Some real estate firms do not participate in IDX and their listings do not appear on this website. Some properties listed with participating firms do not appear on this website at the request of the seller.
© 2020 BRIGHT, All Rights Reserved. Information deemed reliable but not guaranteed. The data relating to real estate for sale on this website appears in part through the BRIGHT Internet Data Exchange program, a voluntary cooperative exchange of property listing data between licensed real estate brokerage firms in which Coldwell Banker Residential Realty participates, and is provided by BRIGHT through a licensing agreement. Real estate listings held by brokerage firms other than Coldwell Banker Residential Realty are marked with the IDX logo and detailed information about each listing includes the name of the listing broker.The information provided by this website is for the personal, non-commercial use of consumers and may not be used for any purpose other than to identify prospective properties consumers may be interested in purchasing. Some properties which appear for sale on this website may no longer be available because they are under contract, have Closed or are no longer being offered for sale. Some real estate firms do not participate in IDX and their listings do not appear on this website. Some properties listed with participating firms do not appear on this website at the request of the seller.
Listing information last updated on November 8th, 2025 at 4:30am CST.


