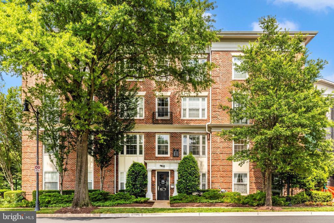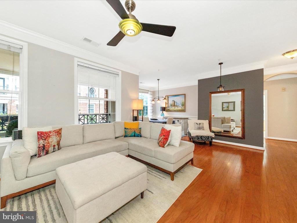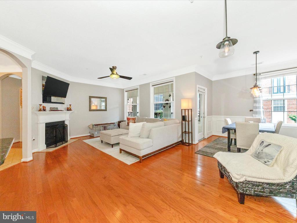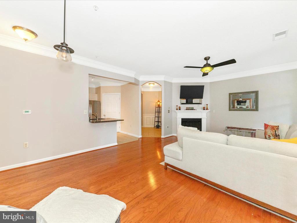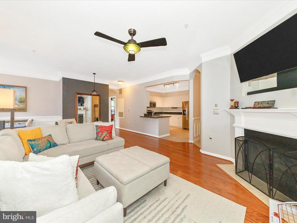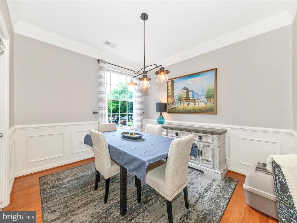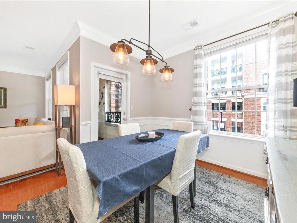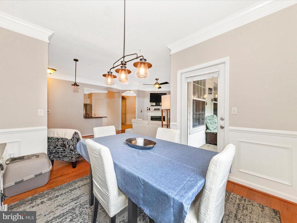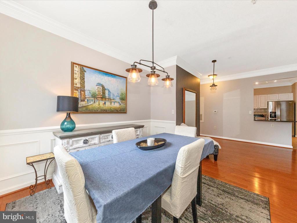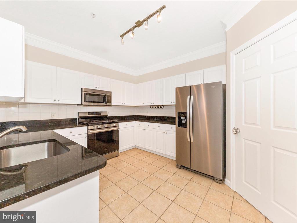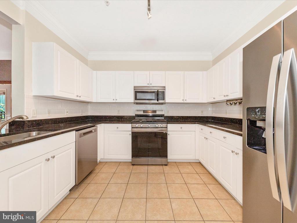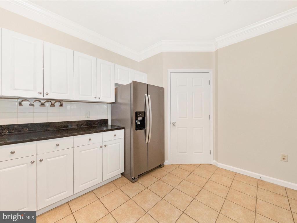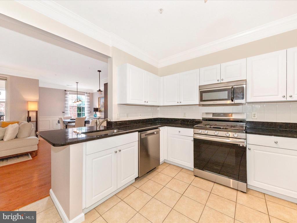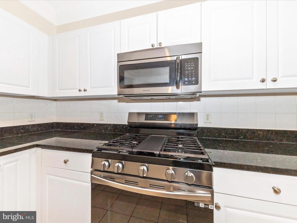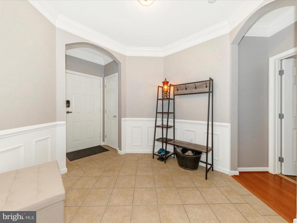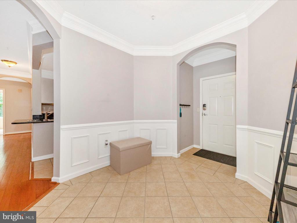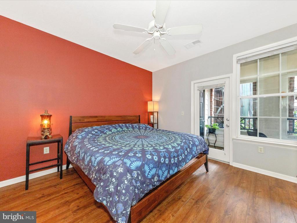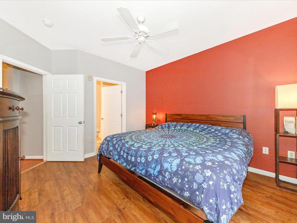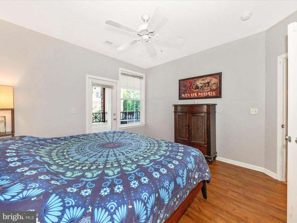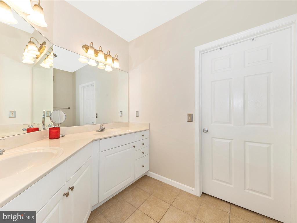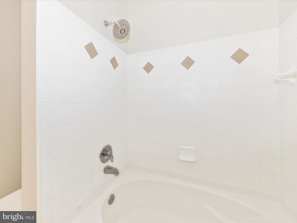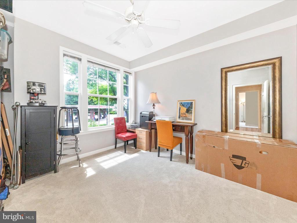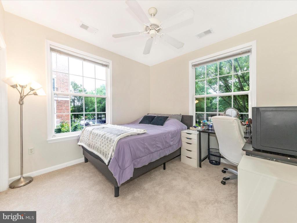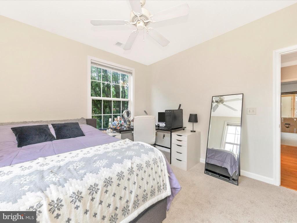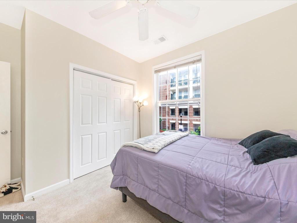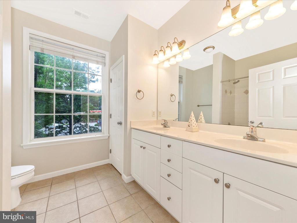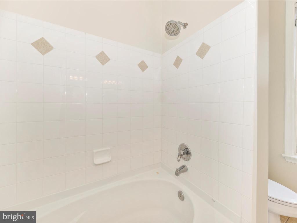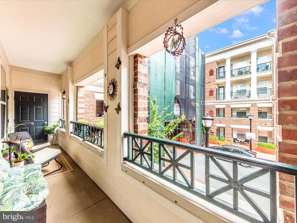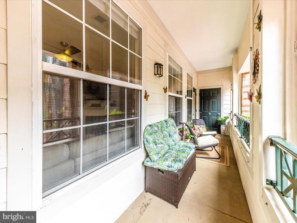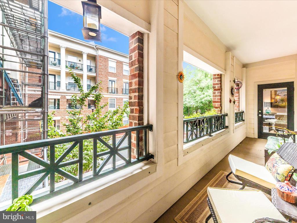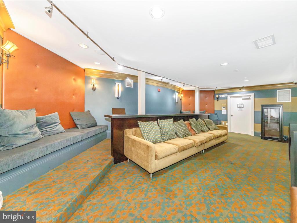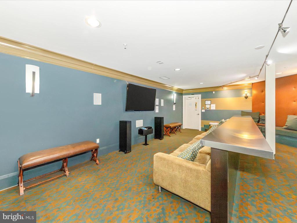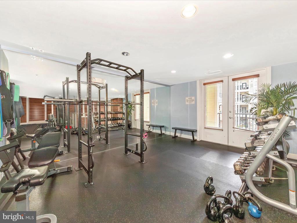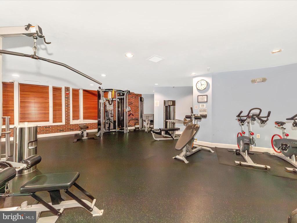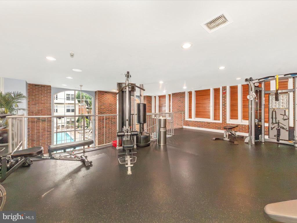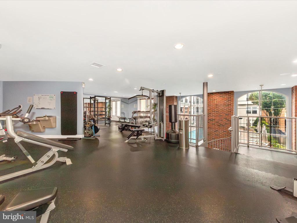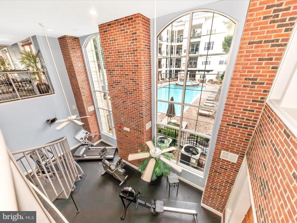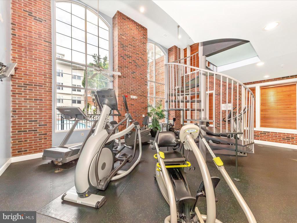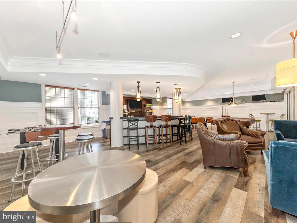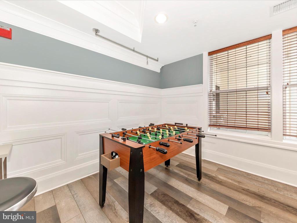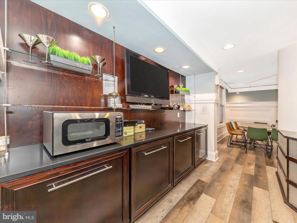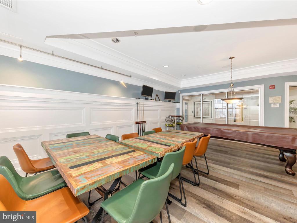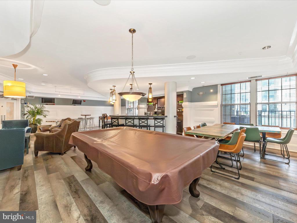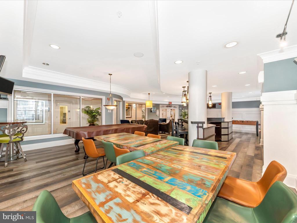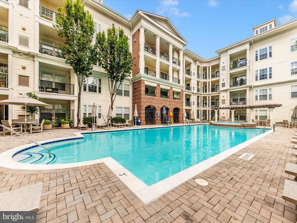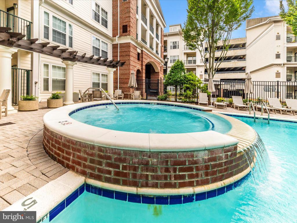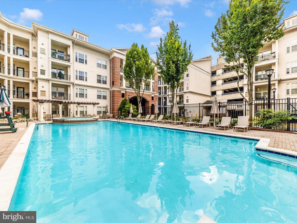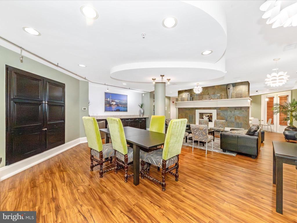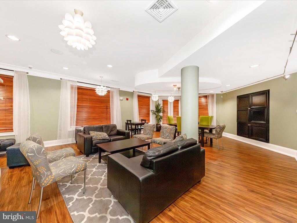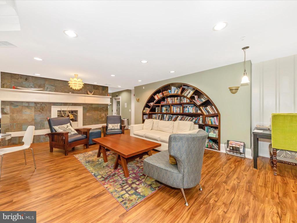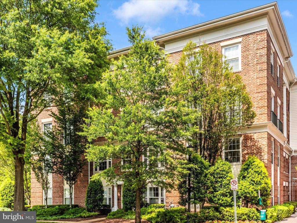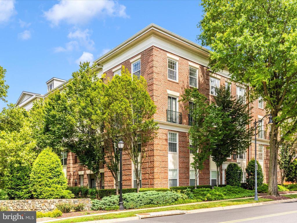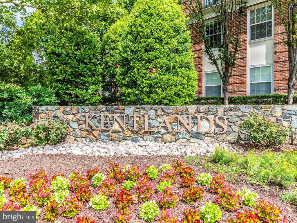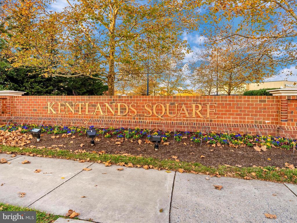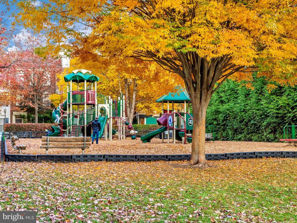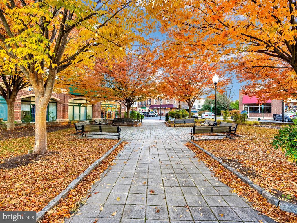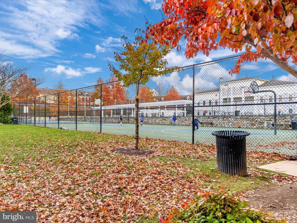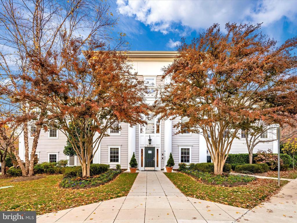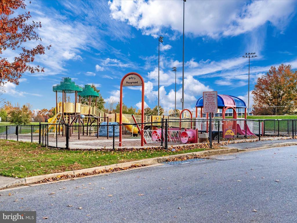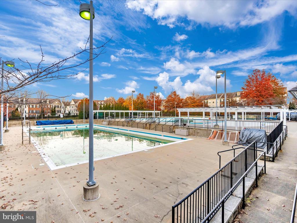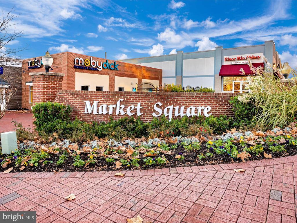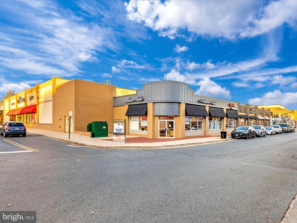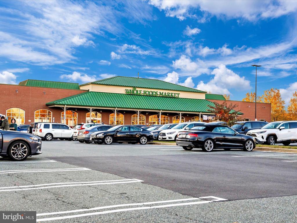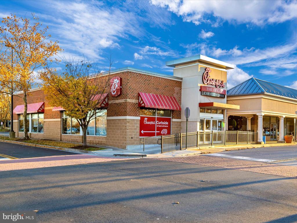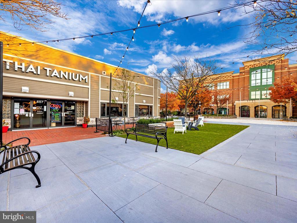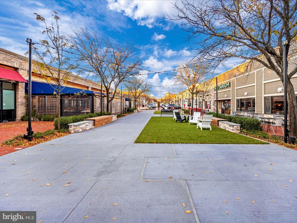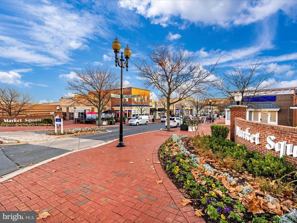Find us on...
Dashboard
- 3 Beds
- 2 Baths
- 1,619 Sqft
- 110 DOM
7 Booth St #201
Discover Elevated Living at The Colonnade at Kentlands Tucked away on the quieter side of the community, this rare corner-unit 3-bedroom, 2-bath condo is the only one of its kind currently available at The Colonnade—and it’s a true gem. With over 1,600 sq. ft. of light-filled living space, soaring ceilings, and abundant natural light, this home blends comfort, style, and convenience in one of the area’s most desirable locations. Step through the grand foyer, detailed with crown molding and wainscoting, and you’ll immediately feel the home’s sophistication and warmth. The open-concept layout features gleaming hardwood floors throughout, a gourmet kitchen with stainless steel appliances, gas range, generous cabinetry, new paint, and a breakfast bar, all flowing seamlessly into the spacious living room with a cozy gas fireplace and elegant dining area—perfect for entertaining. The primary suite is a private retreat, offering direct balcony access, a walk-in closet, and a spa-like bath with dual vanities and freshly painted walls. On the opposite side, two oversized bedrooms share a full bath with dual sinks—ideal for family, guests, or a home office. Added convenience includes an in-unit washer and dryer and two assigned garage parking spaces plus covered visitor parking making parking easy for you and your guests. Step outside to your private balcony or take advantage of the Colonnade’s resort-style amenities: a two-level fitness center with sauna, outdoor pool and whirlpool, media room, wine-tasting room, library, and Max’s Pub with billiards and party space. Regular community events—from chili cook-offs to pool parties—foster a vibrant and welcoming atmosphere. Best of all, you’re less than a mile from Downtown Kentlands where shopping, dining, entertainment, and seasonal favorites like the farmers market and Oktoberfest are just minutes away. This meticulously maintained, corner-unit condo with high ceilings, fresh paint, abundant light, and ample parking offers luxury, convenience, and community—a truly exceptional opportunity in the heart of Kentlands.
Essential Information
- MLS® #MDMC2190524
- Price$489,900
- Bedrooms3
- Bathrooms2.00
- Full Baths2
- Square Footage1,619
- Acres0.00
- Year Built2005
- TypeResidential
- StyleColonial
- StatusActive Under Contract
Sub-Type
Condo, Unit/Flat/Apartment, Garden 1 - 4 Floors
Community Information
- Address7 Booth St #201
- SubdivisionTHE COLONNADE AT KENTLANDS
- CityGAITHERSBURG
- CountyMONTGOMERY-MD
- StateMD
- MunicipalityCity of Gaithersburg
- Zip Code20878
Amenities
- UtilitiesCable TV Available
- Parking Spaces2
- ParkingAssigned, Prk Space Cnvys
- # of Garages2
- GaragesCovered Parking
- Has PoolYes
Amenities
Master Bath(s), Entry Lvl BR, Chair Railing, Upgraded Countertops, Crown Molding, Shades/Blinds, Wood Floors
Interior
- Interior FeaturesFloor Plan-Open
- HeatingForced Air
- CoolingCeiling Fan(s), Central A/C
- # of Stories1
- Stories1 Story
Appliances
Dishwasher, Disposal, Dryer, Exhaust Fan, Icemaker, Microwave, Oven/Range-Gas, Refrigerator, Washer
Exterior
- ExteriorCombination, Brick and Siding
- Exterior FeaturesBalcony
Windows
Double Pane, Vinyl Clad, Screens
School Information
District
MONTGOMERY COUNTY PUBLIC SCHOOLS
Additional Information
- Date ListedJuly 11th, 2025
- Days on Market110
- ZoningMXD
Listing Details
Office
Berkshire Hathaway HomeServices PenFed Realty
Price Change History for 7 Booth St #201, GAITHERSBURG, MD (MLS® #MDMC2190524)
| Date | Details | Price | Change |
|---|---|---|---|
| Active Under Contract (from Active) | – | – | |
| Price Reduced | $489,900 | $8,100 (1.63%) | |
| Price Reduced (from $515,000) | $498,000 | $17,000 (3.30%) |
 © 2020 BRIGHT, All Rights Reserved. Information deemed reliable but not guaranteed. The data relating to real estate for sale on this website appears in part through the BRIGHT Internet Data Exchange program, a voluntary cooperative exchange of property listing data between licensed real estate brokerage firms in which Coldwell Banker Residential Realty participates, and is provided by BRIGHT through a licensing agreement. Real estate listings held by brokerage firms other than Coldwell Banker Residential Realty are marked with the IDX logo and detailed information about each listing includes the name of the listing broker.The information provided by this website is for the personal, non-commercial use of consumers and may not be used for any purpose other than to identify prospective properties consumers may be interested in purchasing. Some properties which appear for sale on this website may no longer be available because they are under contract, have Closed or are no longer being offered for sale. Some real estate firms do not participate in IDX and their listings do not appear on this website. Some properties listed with participating firms do not appear on this website at the request of the seller.
© 2020 BRIGHT, All Rights Reserved. Information deemed reliable but not guaranteed. The data relating to real estate for sale on this website appears in part through the BRIGHT Internet Data Exchange program, a voluntary cooperative exchange of property listing data between licensed real estate brokerage firms in which Coldwell Banker Residential Realty participates, and is provided by BRIGHT through a licensing agreement. Real estate listings held by brokerage firms other than Coldwell Banker Residential Realty are marked with the IDX logo and detailed information about each listing includes the name of the listing broker.The information provided by this website is for the personal, non-commercial use of consumers and may not be used for any purpose other than to identify prospective properties consumers may be interested in purchasing. Some properties which appear for sale on this website may no longer be available because they are under contract, have Closed or are no longer being offered for sale. Some real estate firms do not participate in IDX and their listings do not appear on this website. Some properties listed with participating firms do not appear on this website at the request of the seller.
Listing information last updated on November 8th, 2025 at 4:30am CST.


