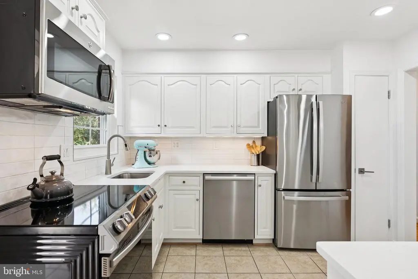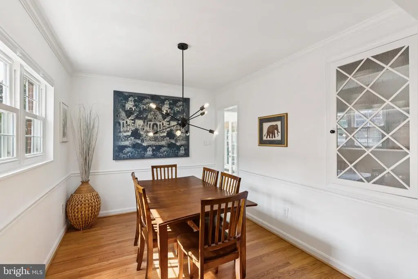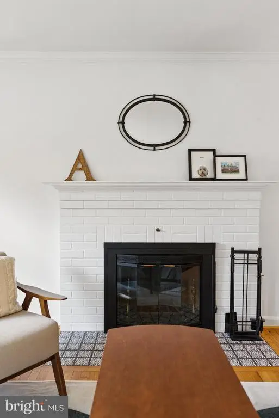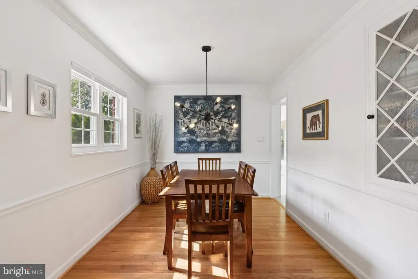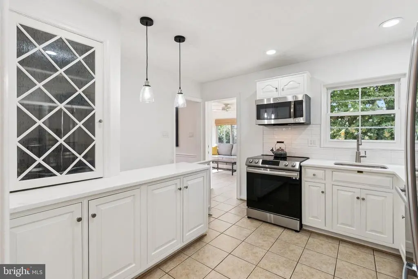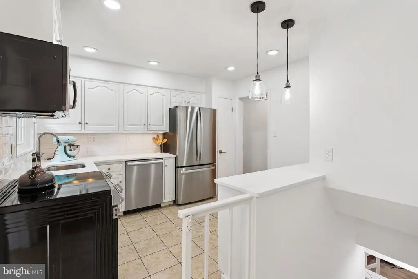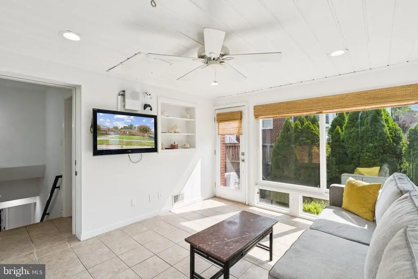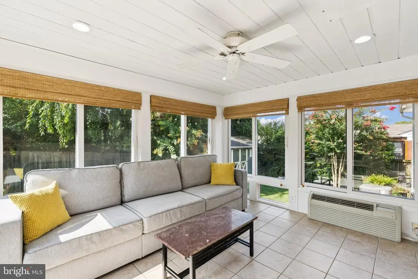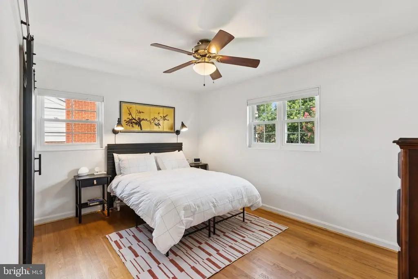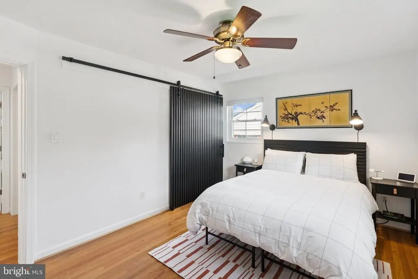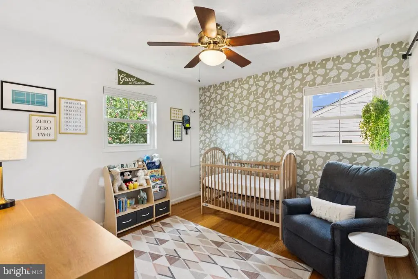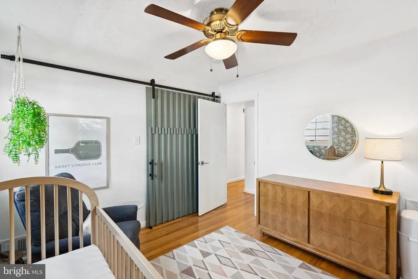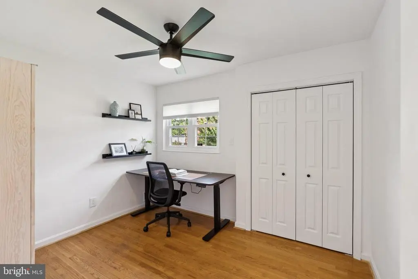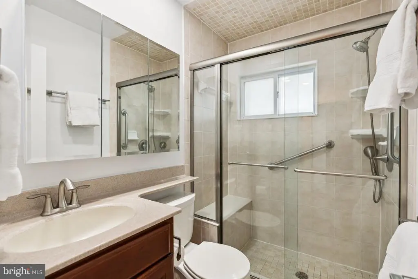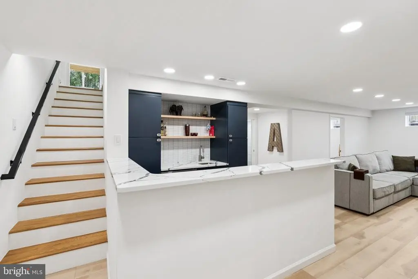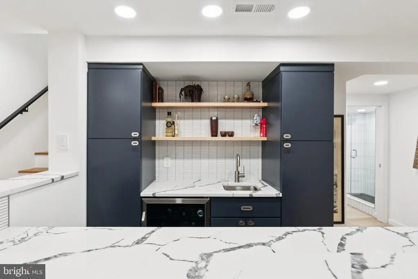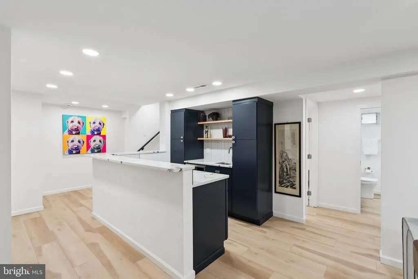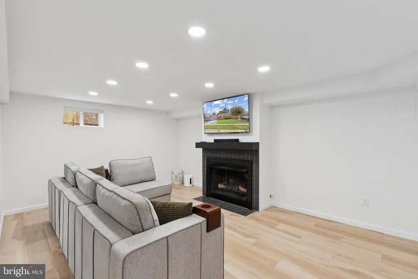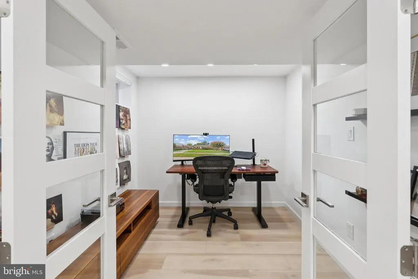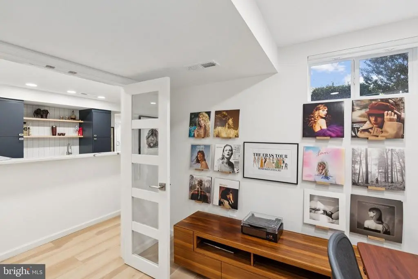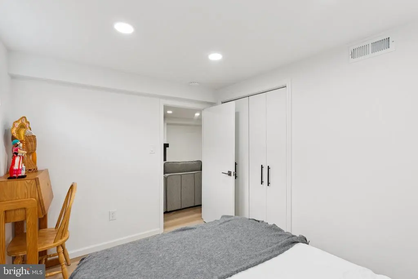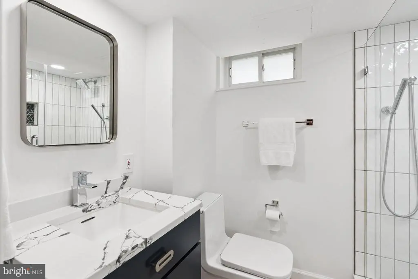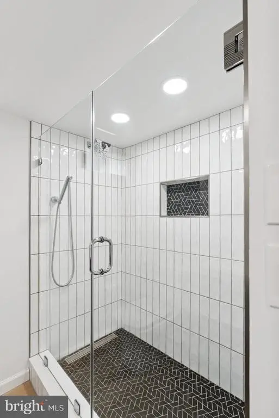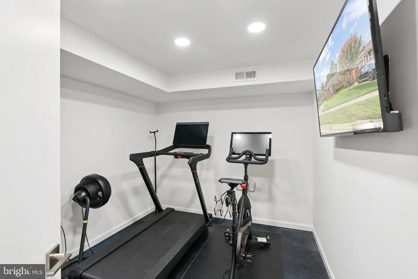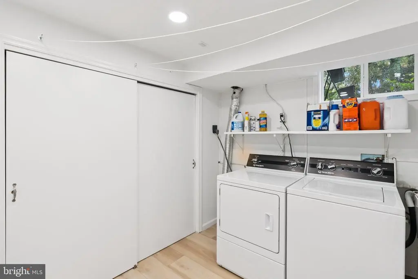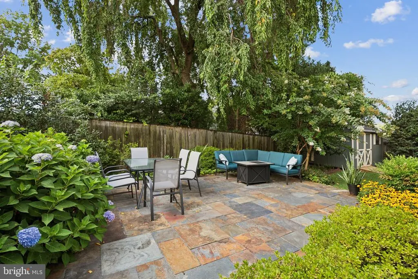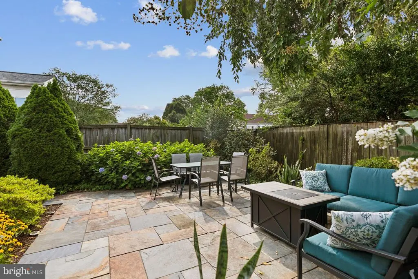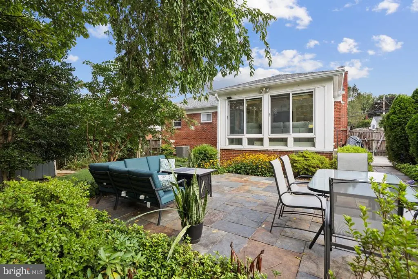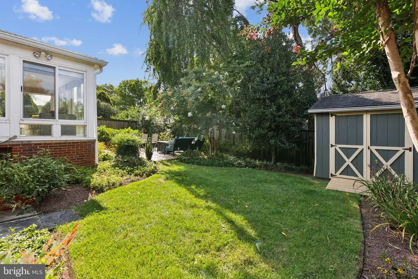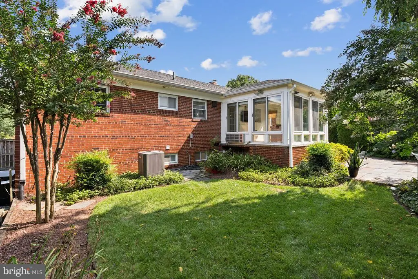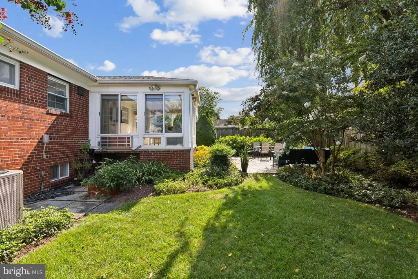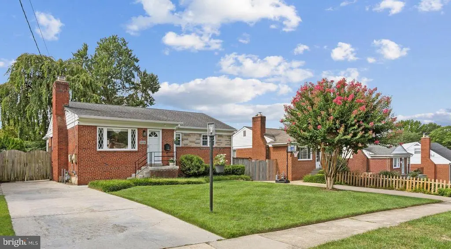Find us on...
Dashboard
- 3 Beds
- 2 Baths
- 2,004 Sqft
- .14 Acres
5006 Flanders Ave
Presenting 5006 Flanders Avenue, a mid-century jewel reimagined with timeless elegance and modern refinement, set within the coveted Garrett Park Estates. From the moment you enter, sunlight pours across lustrous hardwood floors, illuminating a gracious living room where a classic wood-burning fireplace create an atmosphere of warmth and sophistication. The kitchen—anchored by new quartz countertops,subway tile, and stainless steel appliance—blends function and beauty. A four-season sunroom with floor-to-ceiling windows offers an ever-changing tableau of the landscaped grounds, equally suited to morning coffee or evening gatherings. Three well sized bedrooms and an updated full bath round out the main floor. The fully finished lower level, completed in 2024, is a study in versatility and design, introducing a space that could be used as a fourth bedroom bedroom, spa-inspired bath, an additional living room, a dedicated gym, and a refined office space. At its heart, a full wet bar with quartz countertops serves as both a statement piece and an entertainer’s dream, complimented by a second GE refrigerator and a custom Elfa closet in the den. Outdoors, curated gardens frame a flagstone patio with ample room for living and dining, as well as a charming potting shed, creating a fully fenced private sanctuary that balances elegance with ease, along with plenty of off street parking. Unbeatable location between the Grosvenor and White Flint Metro stations, and mere minutes from I-495, I-270, NIH, Walter Reed, and the cultural allure of Strathmore Hall, this residence offers not just a home, but a lifestyle—where architectural character, thoughtful upgrades, and impeccable location converge in perfect harmony. Other important information: Kitchen counter, backsplash and cabinet painting 2025 Main floor bathroom refresh 2025 AC 2023 Architectural Asphault Roof 2014 Generator Public record reflects total square footage of 2,194. All measurements are approximate. Property details and square footage should be independently verified, and not used for property valuation.
Essential Information
- MLS® #MDMC2190362
- Price$875,000
- Bedrooms3
- Bathrooms2.00
- Full Baths2
- Square Footage2,004
- Acres0.14
- Year Built1955
- TypeResidential
- Sub-TypeDetached
- StyleRanch/Rambler
- StatusActive
Community Information
- Address5006 Flanders Ave
- SubdivisionGARRETT PARK ESTATES
- CityKENSINGTON
- CountyMONTGOMERY-MD
- StateMD
- Zip Code20895
Amenities
- ParkingPrivate
Amenities
Built-Ins, Crown Moldings, Entry Level Bedroom, Upgraded Countertops, Wet/Dry Bar, Wine Storage
Interior
- Interior FeaturesFloor Plan - Traditional
- HeatingForced Air, Other
- Has BasementYes
- FireplaceYes
- # of Fireplaces2
- # of Stories2
- Stories2
Appliances
Dishwasher, Disposal, Dryer, Microwave, Oven/Range - Gas, Stainless Steel Appliances, Refrigerator, Washer
Cooling
Central A/C, Ceiling Fan(s), Ductless/Mini-Split
Basement
Fully Finished, Connecting Stairway, Daylight, Partial, Windows
Exterior
- ExteriorBrick
- RoofShingle, Asphalt
- ConstructionBrick
- FoundationBlock
Exterior Features
Sidewalks,Extensive Hardscape,Patio(s),Wood
School Information
- ElementaryGARRETT PARK
- MiddleTILDEN
- HighWALTER JOHNSON
District
MONTGOMERY COUNTY PUBLIC SCHOOLS
Additional Information
- Date ListedOctober 17th, 2025
- Days on Market33
- ZoningR60
Listing Details
- OfficeCompass
- Office Contact(301) 298-1001
 © 2020 BRIGHT, All Rights Reserved. Information deemed reliable but not guaranteed. The data relating to real estate for sale on this website appears in part through the BRIGHT Internet Data Exchange program, a voluntary cooperative exchange of property listing data between licensed real estate brokerage firms in which Coldwell Banker Residential Realty participates, and is provided by BRIGHT through a licensing agreement. Real estate listings held by brokerage firms other than Coldwell Banker Residential Realty are marked with the IDX logo and detailed information about each listing includes the name of the listing broker.The information provided by this website is for the personal, non-commercial use of consumers and may not be used for any purpose other than to identify prospective properties consumers may be interested in purchasing. Some properties which appear for sale on this website may no longer be available because they are under contract, have Closed or are no longer being offered for sale. Some real estate firms do not participate in IDX and their listings do not appear on this website. Some properties listed with participating firms do not appear on this website at the request of the seller.
© 2020 BRIGHT, All Rights Reserved. Information deemed reliable but not guaranteed. The data relating to real estate for sale on this website appears in part through the BRIGHT Internet Data Exchange program, a voluntary cooperative exchange of property listing data between licensed real estate brokerage firms in which Coldwell Banker Residential Realty participates, and is provided by BRIGHT through a licensing agreement. Real estate listings held by brokerage firms other than Coldwell Banker Residential Realty are marked with the IDX logo and detailed information about each listing includes the name of the listing broker.The information provided by this website is for the personal, non-commercial use of consumers and may not be used for any purpose other than to identify prospective properties consumers may be interested in purchasing. Some properties which appear for sale on this website may no longer be available because they are under contract, have Closed or are no longer being offered for sale. Some real estate firms do not participate in IDX and their listings do not appear on this website. Some properties listed with participating firms do not appear on this website at the request of the seller.
Listing information last updated on November 18th, 2025 at 3:11pm CST.



