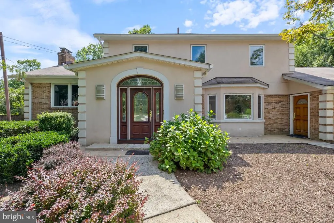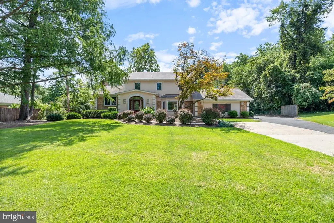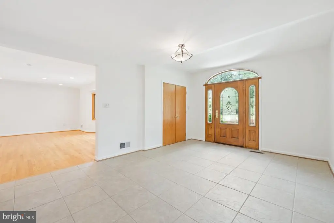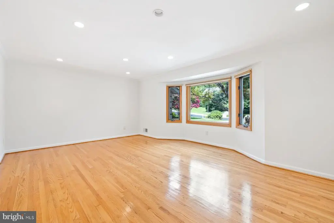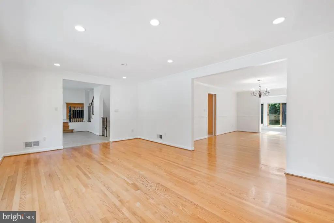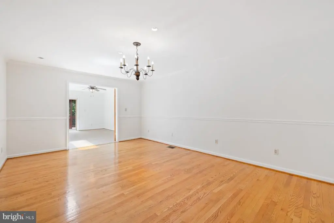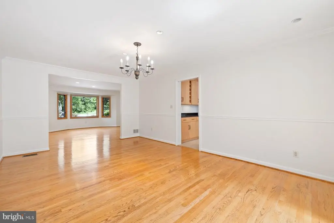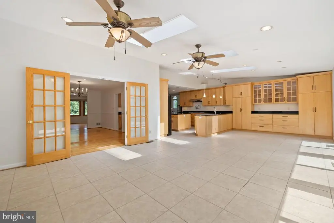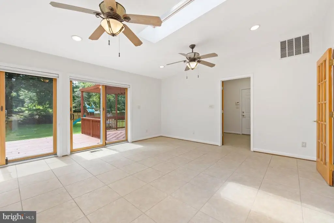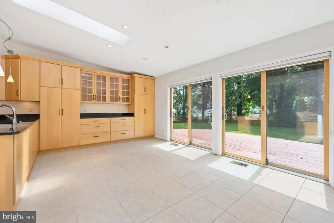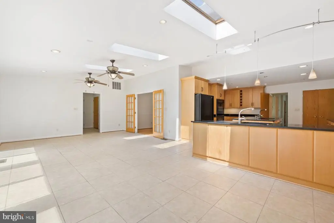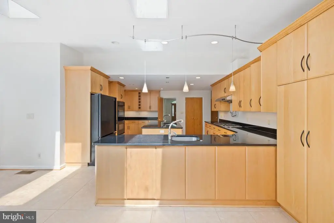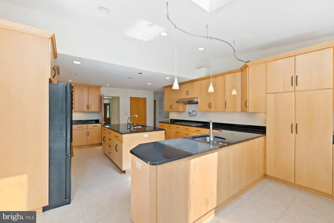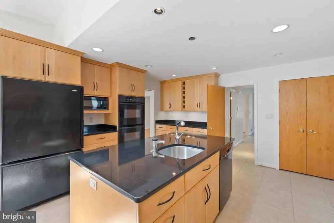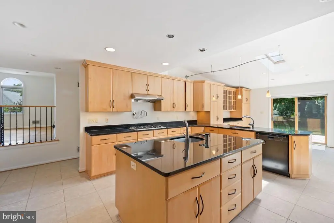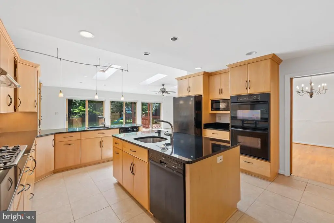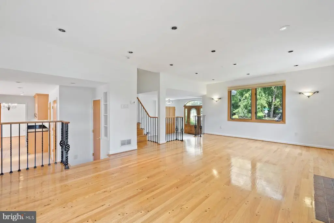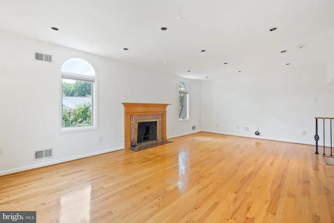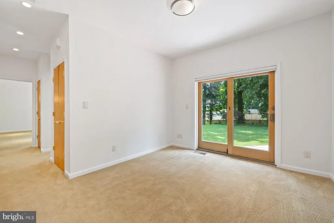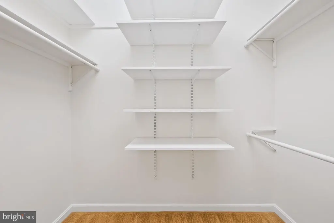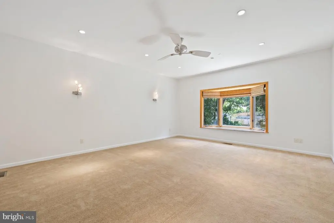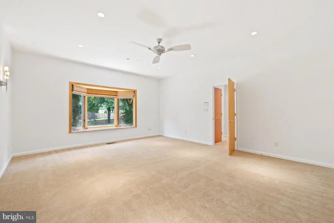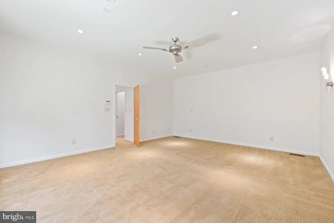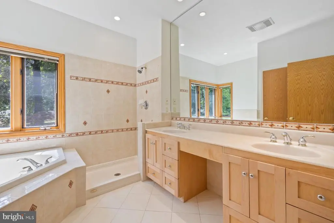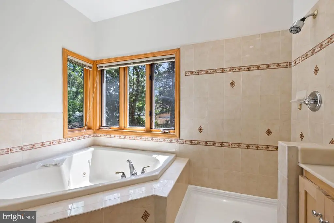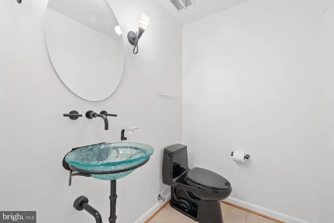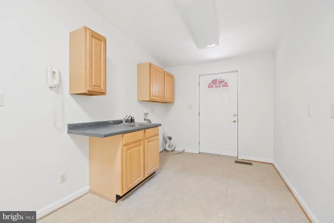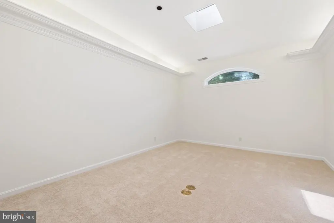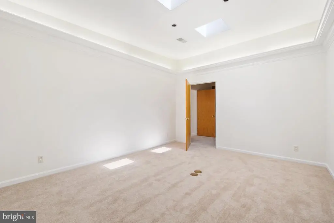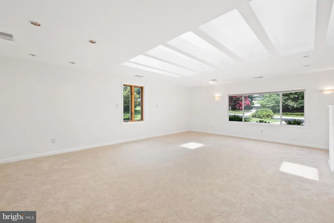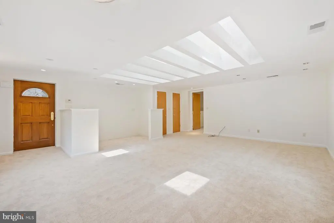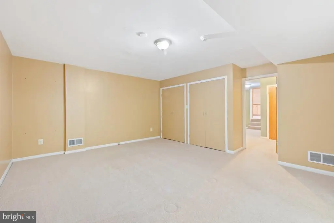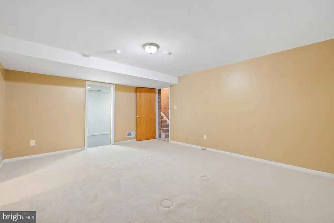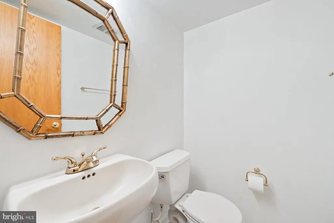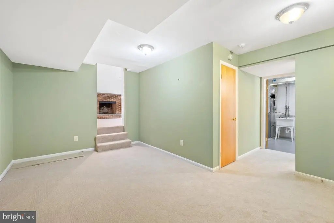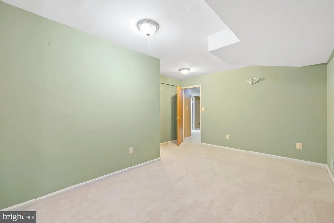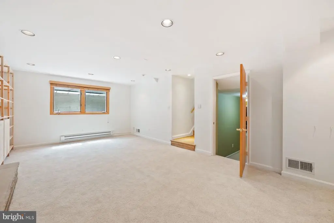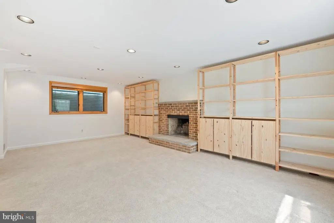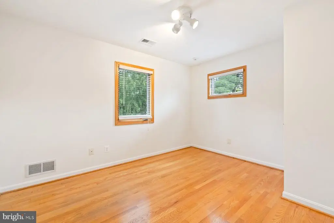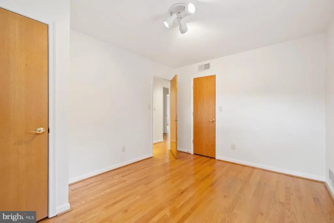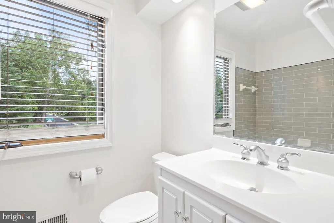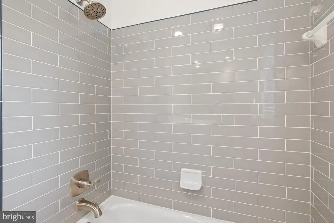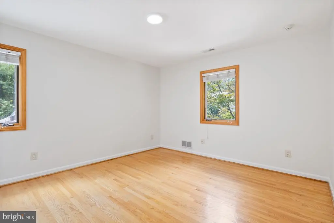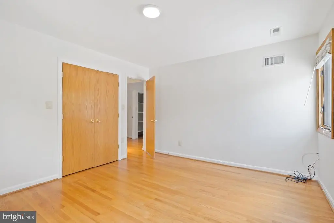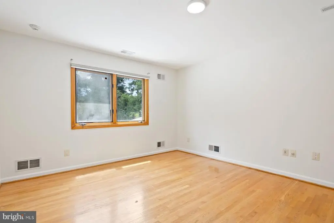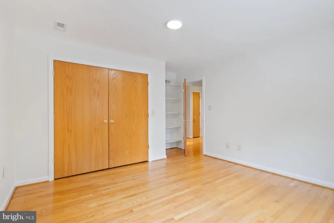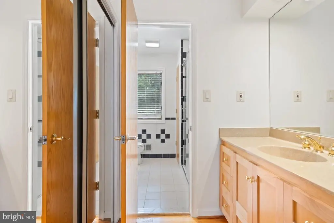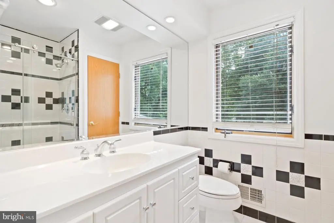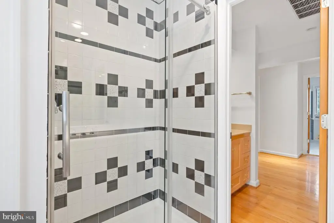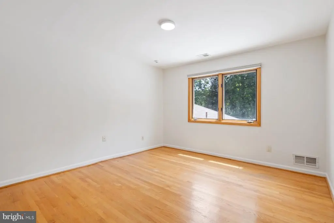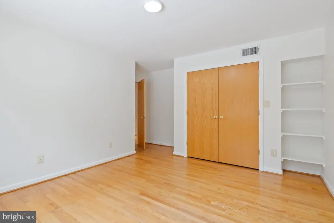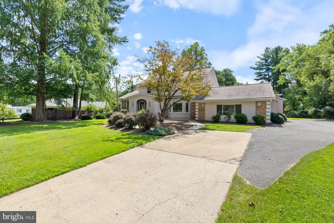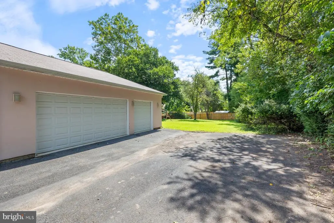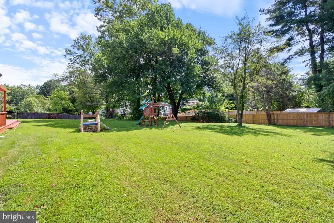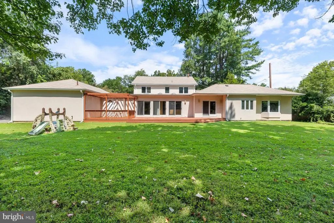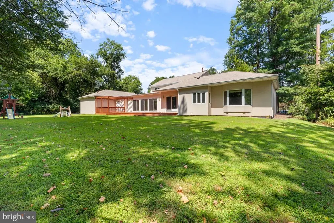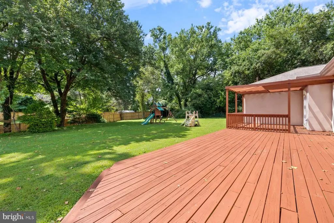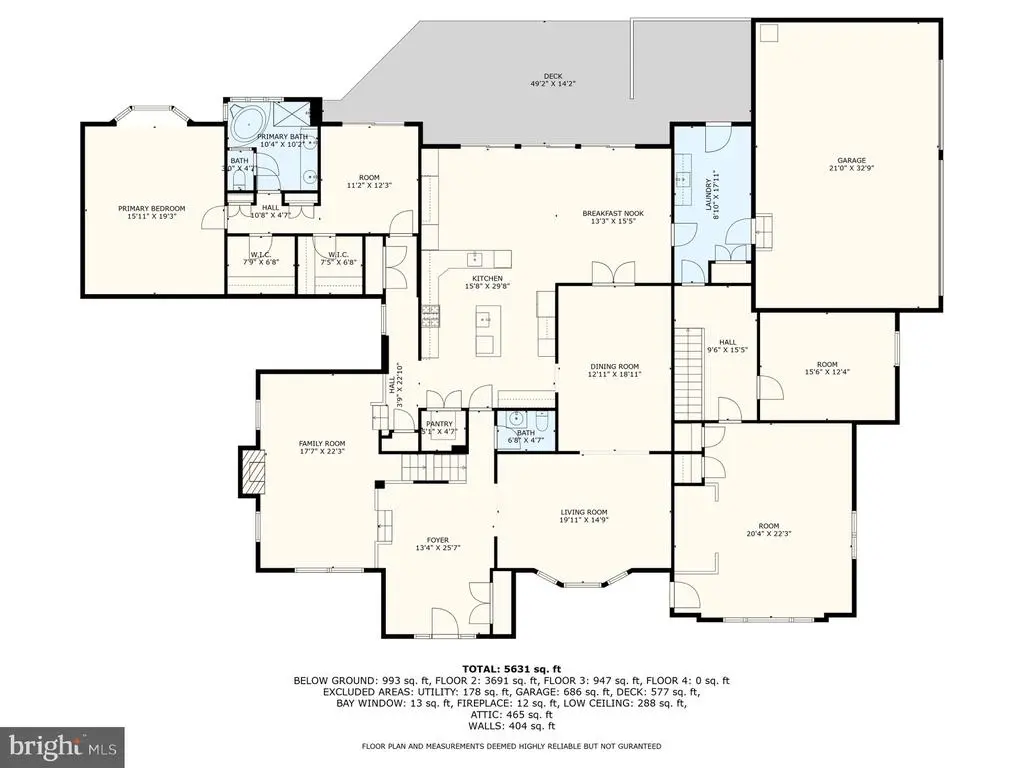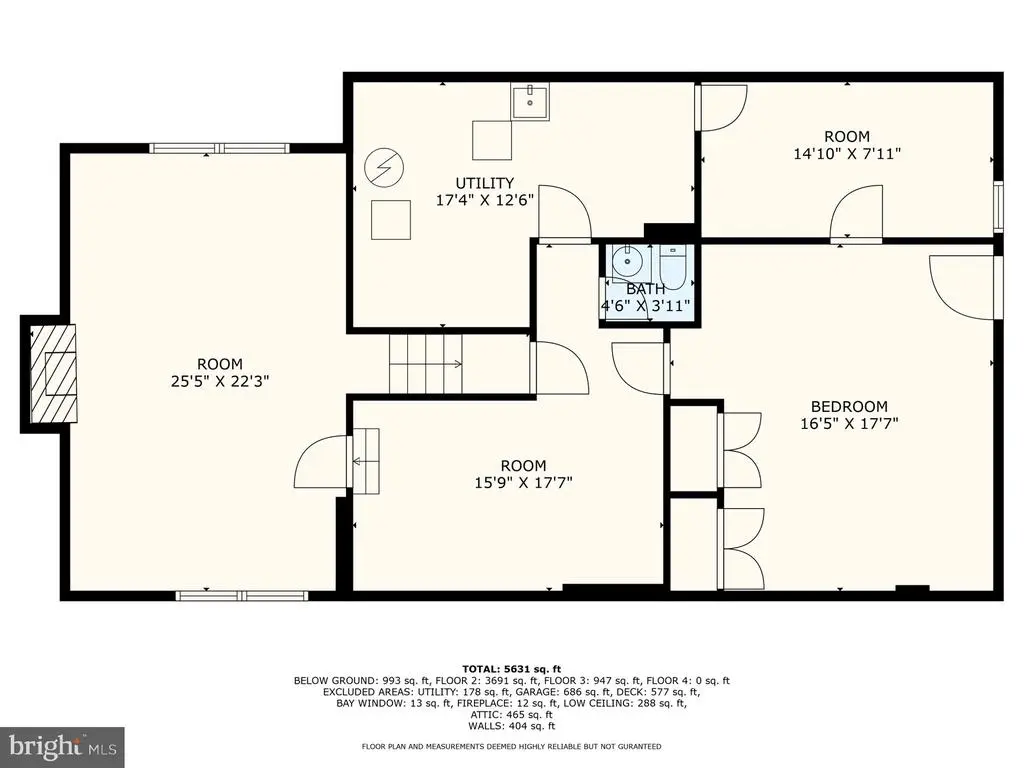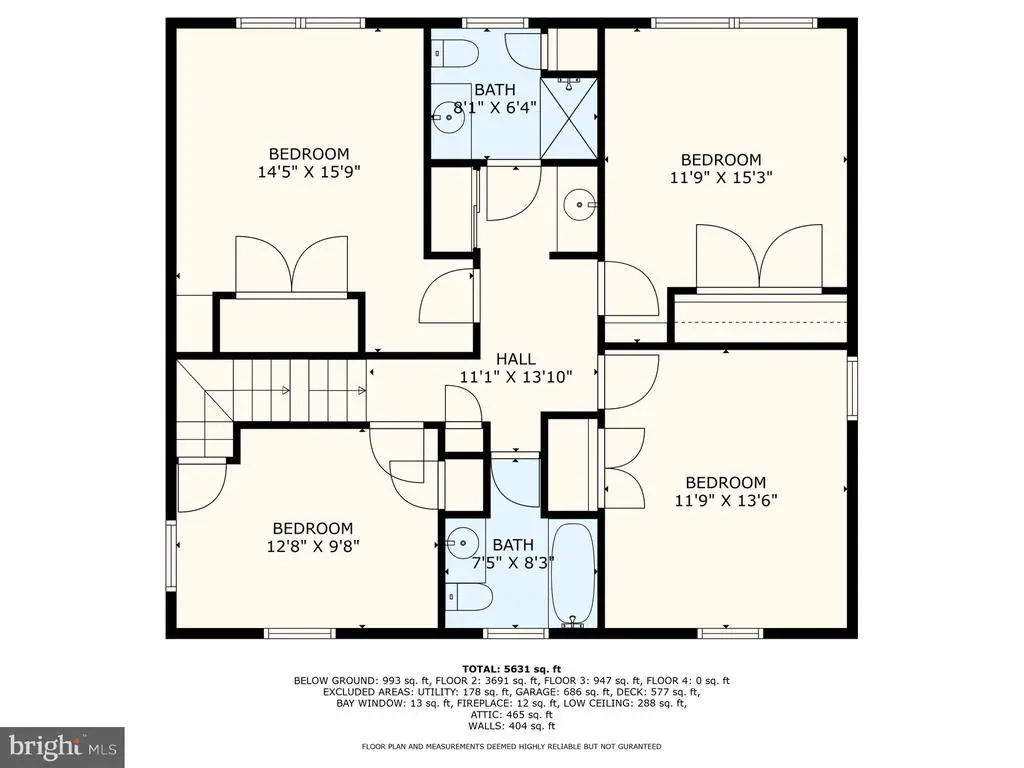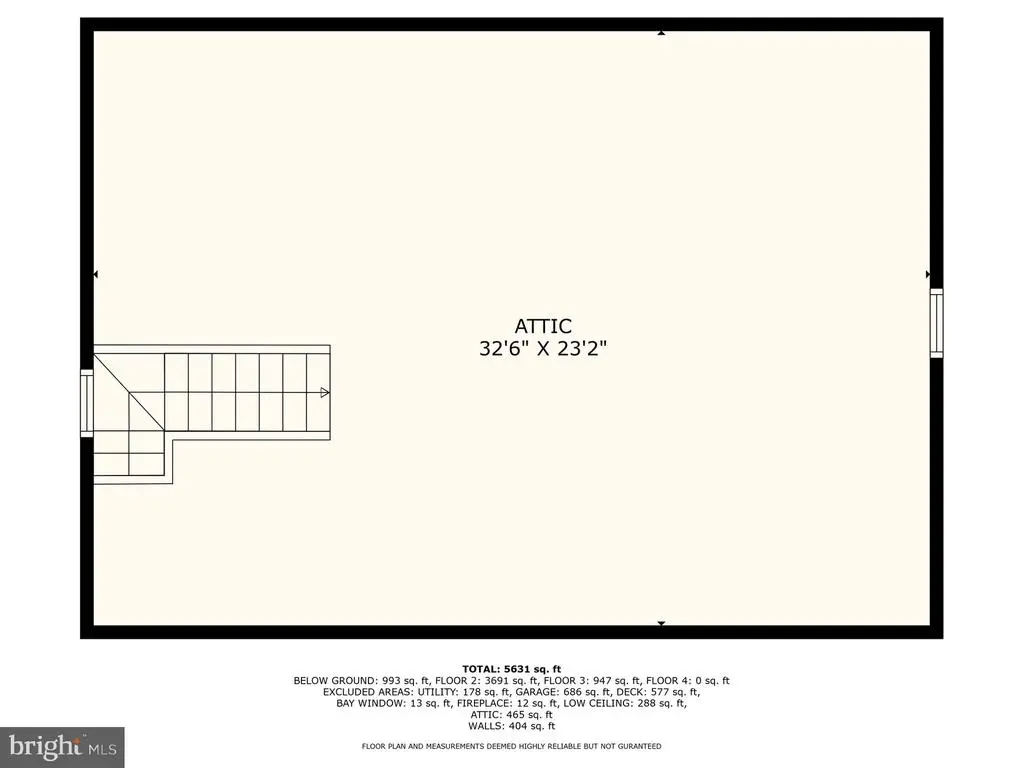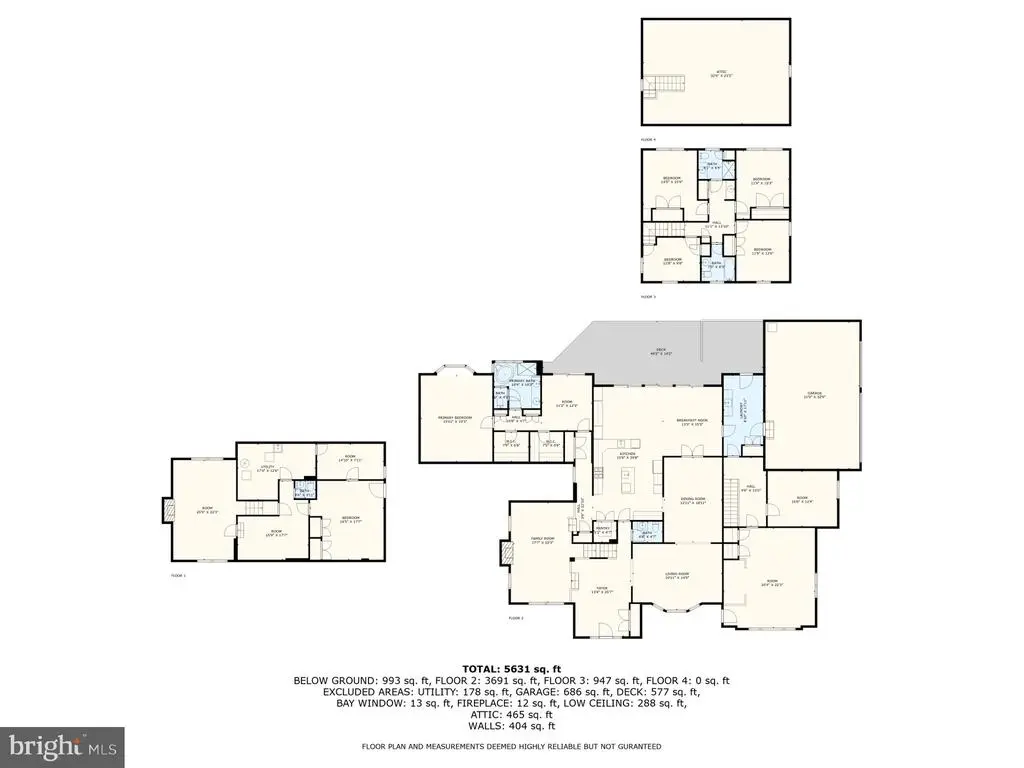Find us on...
Dashboard
- 5 Beds
- 4 Baths
- 6,016 Sqft
- .68 Acres
11900 Gainsborough Rd
Incredible home! Expanded beautifully for family living. Entry foyer with spacious coat closet; Living room with large bay window facing front; Dining room off of the living room is spacious enough for large crowds; Powder room off of foyer with custom hand done painting; Kitchen is greatly expanded and has two sinks, two dishwashers, double oven, 5 burner cook top with pot filler, enormous cabinets custom made by Watkins Cabinets which are solid maple wood; Kitchen opens to very large family room/sunroom area with three sliding glass doors and skylights, exiting out to the deck and backyard; large laundry room off has space for two extra refrigerators or freezers, and has a coat closet. From the laundry room, you enter an office area with two rooms that were used as a library and an office. The large office has a door that exits to the front of the house and has a walkway for visitors. Through the kitchen is a hallway going to the master suite: there is a sitting room that has sliding glass doors to the deck; there are two walk in closets. The master bathroom has a large jetted soaking tub and a walk in shower, separate room for the toilet and two separate vanities with sinks.. The master bedroom is extremely large and has a large bay window looking out to the backyard. From the foyer, three steps lead to the elevated family room with wood burning fireplace. there are steps down in the rear to the kitchen area and to the hallway leading to the master suite. From this family room, steps go up to the second floor. There are four bedrooms all with very large closets. there are two hall bathrooms and linen closets., and an extra sink and vanity across from the larger linen closet. From one of the bedrooms, there are stairs leading up to the unfinished attic. From the foyer, stairs lead down to a lower level room with fireplace that can be a playroom. There are built-in shelves and cabinets for storage along one of the walls, and a second fireplace. From this room there are three steps down to another finished room on the basement level. Beyond that room, there is a hall to a half bathroom and a storage room with a worktable. Through that room, there is another room with two closets. This room has a staircase that goes up to the area leading to the library and office. Off of this second room is another storage room. THERE ARE FOUR ZONES AND FOUR HEAT AND AIR CONDITIONING SYSTEMS. All offers should be emailed and will be presented as they come in. Please include lender assurance or cash to close.
Essential Information
- MLS® #MDMC2189556
- Price$1,790,000
- Bedrooms5
- Bathrooms4.00
- Full Baths3
- Half Baths2
- Square Footage6,016
- Acres0.68
- Year Built1966
- TypeResidential
- Sub-TypeDetached
- StyleColonial, Split Level
- StatusPending
Community Information
- Address11900 Gainsborough Rd
- SubdivisionWILLERBURN ACRES
- CityPOTOMAC
- CountyMONTGOMERY-MD
- StateMD
- Zip Code20854
Amenities
- UtilitiesNatural Gas Available, Other
- # of Garages3
Amenities
Additional Stairway, Attic, Bathroom - Jetted Tub, Bathroom - Stall Shower, Bathroom - Tub Shower, Bathroom - Walk-In Shower, Built-Ins, Butlers Pantry, Ceiling Fan(s), Double/Dual Staircase, Entry Level Bedroom, Formal/Separate Dining Room, Pantry, Primary Bath(s), Sauna, Recessed Lighting, Skylight(s), Store/Office, Studio, Upgraded Countertops, Walk-in Closet(s), Wood Floors, Window Treatments
Parking
Asphalt Driveway, Paved Driveway
Garages
Garage - Side Entry, Garage Door Opener, Oversized, Additional Storage Area
View
Garden/Lawn, Trees/Woods, Street, Other
Interior
- Heating90% Forced Air, Zoned
- CoolingCentral A/C, Other, Zoned
- Has BasementYes
- FireplaceYes
- # of Fireplaces2
- FireplacesBrick, Other
- # of Stories3
- Stories3
Interior Features
Floor Plan - Open,Floor Plan - Traditional
Appliances
Cooktop, Stainless Steel Appliances, Oven - Wall, Oven - Double, Oven - Self Cleaning, Refrigerator, Six Burner Stove, Water Heater
Basement
Connecting Stairway, Daylight, Partial, English, Partially Finished, Other, Workshop, Improved
Exterior
- ExteriorStucco, Brick
- RoofComposite
- ConstructionStucco, Brick
- FoundationOther
Exterior Features
Play Area,Play Equipment,Other,Deck(s),Porch(es),Other,Wood,Rear
Lot Description
Irregular, Level, No Thru Street, Private, Other
Windows
Double Hung, Bay/Bow, Casement, Energy Efficient, Screens, Skylights, Wood Frame, Vinyl Clad
School Information
- ElementaryBEVERLY FARMS
- MiddleHERBERT HOOVER
- HighWINSTON CHURCHILL
District
MONTGOMERY COUNTY PUBLIC SCHOOLS
Additional Information
- Date ListedAugust 14th, 2025
- Days on Market60
- ZoningR90
Listing Details
- OfficeNextHome Envision
- Office Contact3018816398
Price Change History for 11900 Gainsborough Rd, POTOMAC, MD (MLS® #MDMC2189556)
| Date | Details | Price | Change |
|---|---|---|---|
| Pending | – | – | |
| Active Under Contract (from Active) | – | – | |
| Price Reduced (from $1,900,000) | $1,790,000 | $110,000 (5.79%) |
 © 2020 BRIGHT, All Rights Reserved. Information deemed reliable but not guaranteed. The data relating to real estate for sale on this website appears in part through the BRIGHT Internet Data Exchange program, a voluntary cooperative exchange of property listing data between licensed real estate brokerage firms in which Coldwell Banker Residential Realty participates, and is provided by BRIGHT through a licensing agreement. Real estate listings held by brokerage firms other than Coldwell Banker Residential Realty are marked with the IDX logo and detailed information about each listing includes the name of the listing broker.The information provided by this website is for the personal, non-commercial use of consumers and may not be used for any purpose other than to identify prospective properties consumers may be interested in purchasing. Some properties which appear for sale on this website may no longer be available because they are under contract, have Closed or are no longer being offered for sale. Some real estate firms do not participate in IDX and their listings do not appear on this website. Some properties listed with participating firms do not appear on this website at the request of the seller.
© 2020 BRIGHT, All Rights Reserved. Information deemed reliable but not guaranteed. The data relating to real estate for sale on this website appears in part through the BRIGHT Internet Data Exchange program, a voluntary cooperative exchange of property listing data between licensed real estate brokerage firms in which Coldwell Banker Residential Realty participates, and is provided by BRIGHT through a licensing agreement. Real estate listings held by brokerage firms other than Coldwell Banker Residential Realty are marked with the IDX logo and detailed information about each listing includes the name of the listing broker.The information provided by this website is for the personal, non-commercial use of consumers and may not be used for any purpose other than to identify prospective properties consumers may be interested in purchasing. Some properties which appear for sale on this website may no longer be available because they are under contract, have Closed or are no longer being offered for sale. Some real estate firms do not participate in IDX and their listings do not appear on this website. Some properties listed with participating firms do not appear on this website at the request of the seller.
Listing information last updated on November 17th, 2025 at 5:18am CST.


