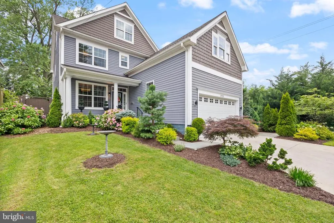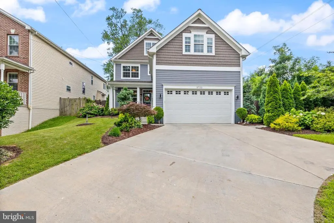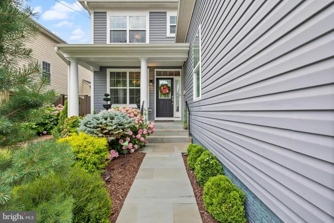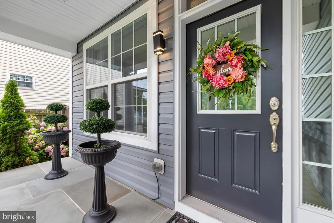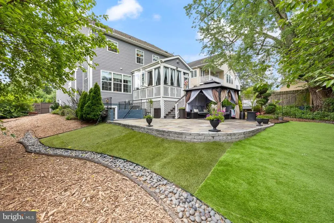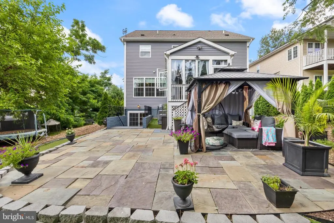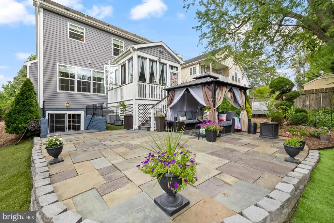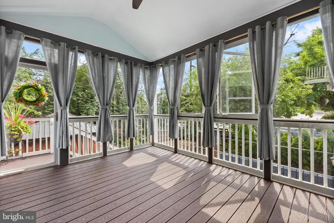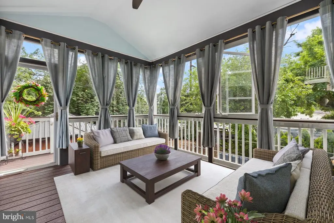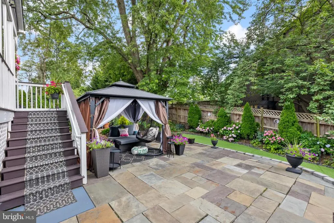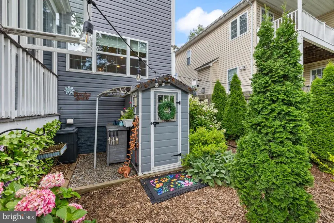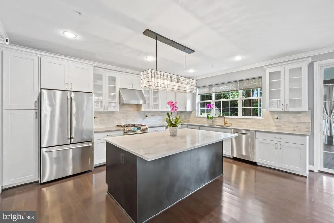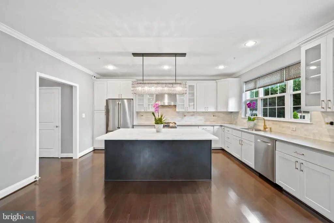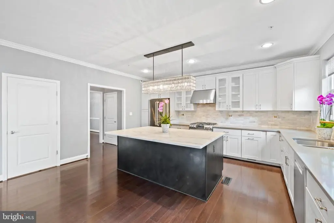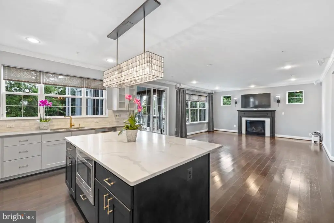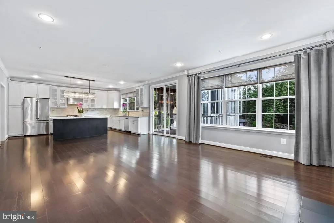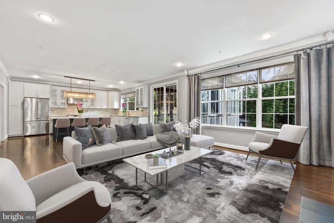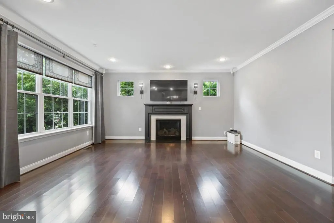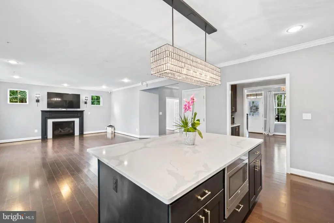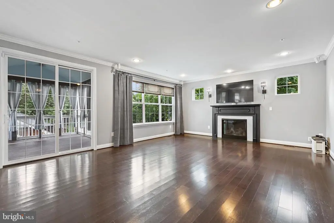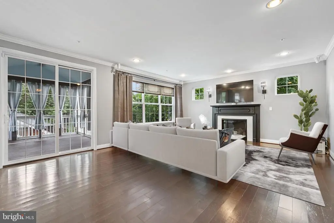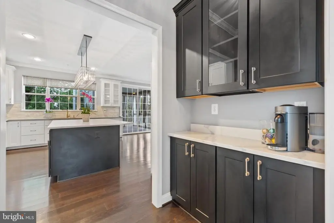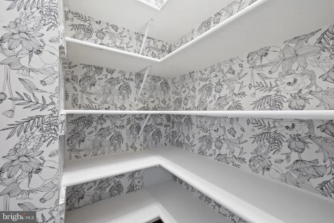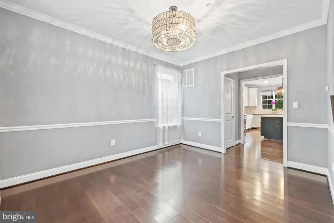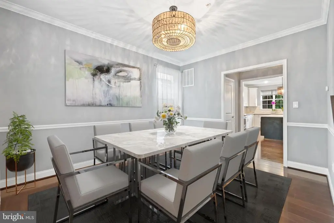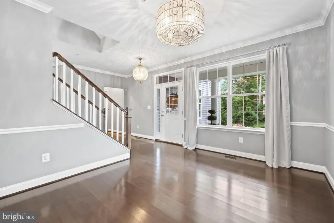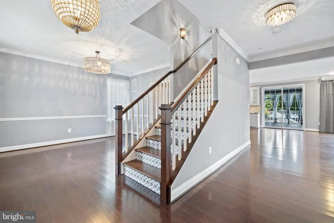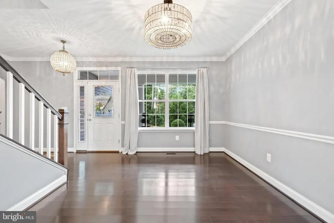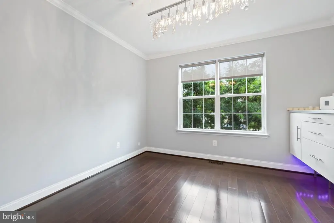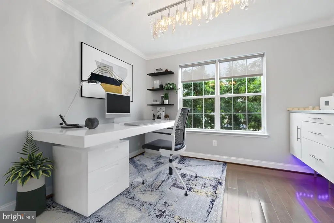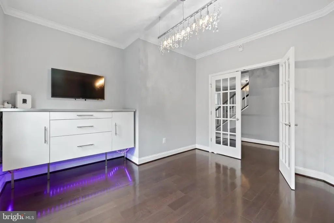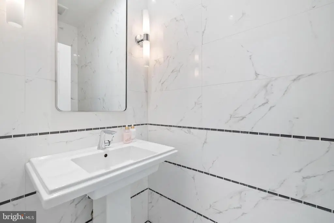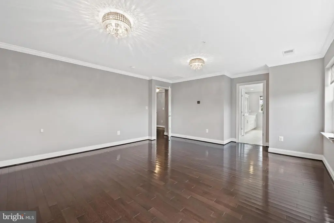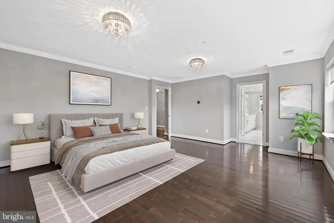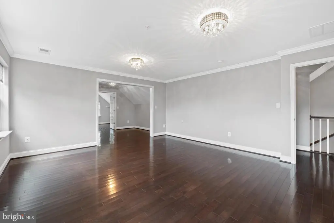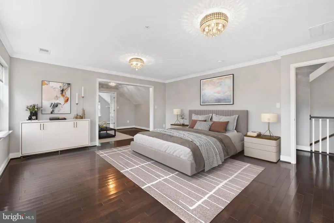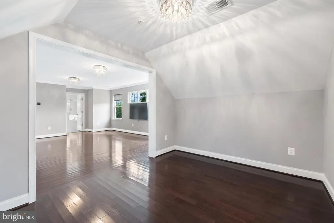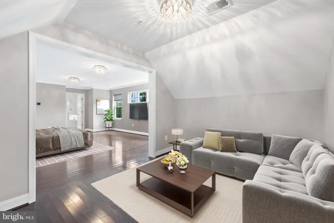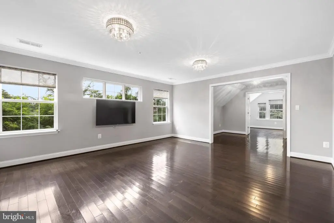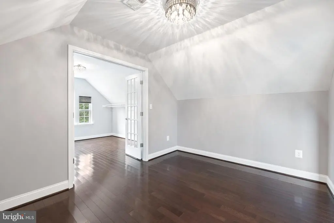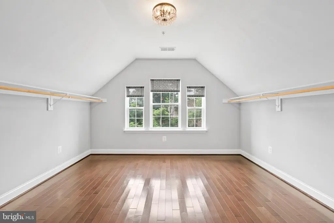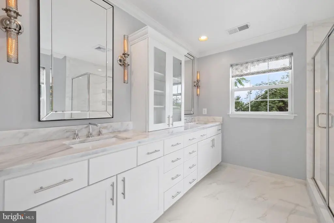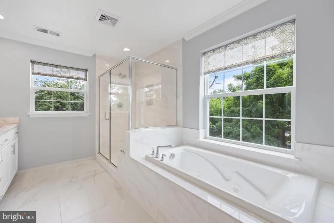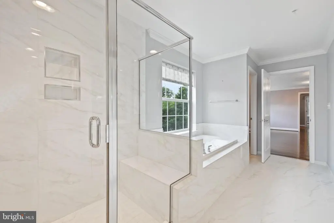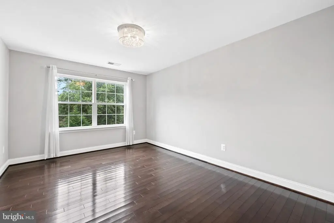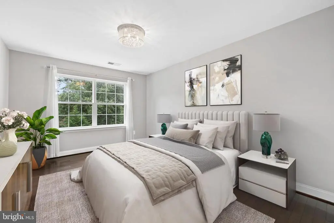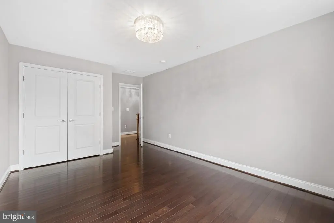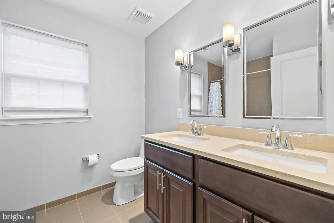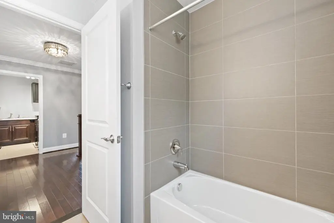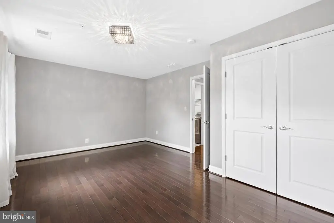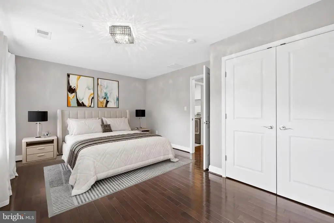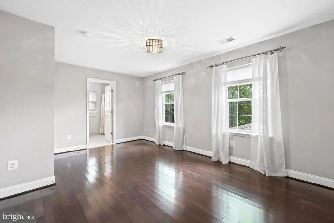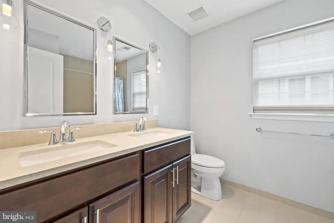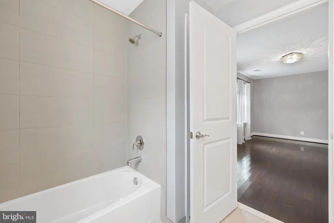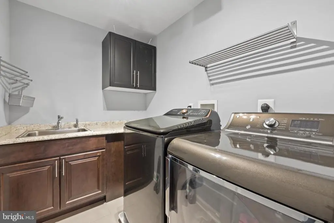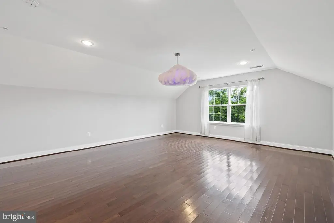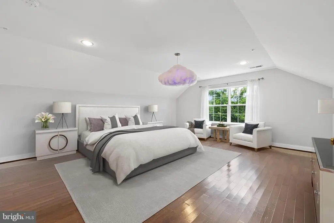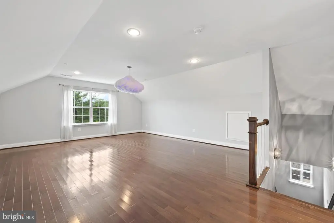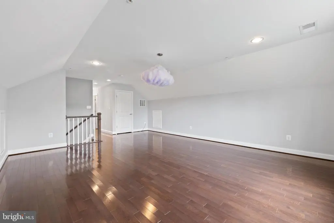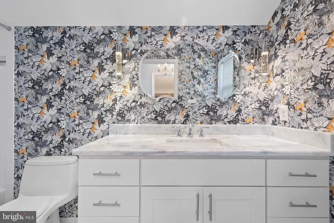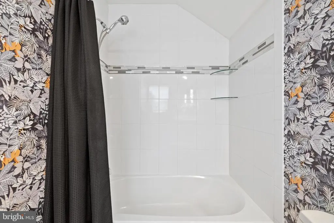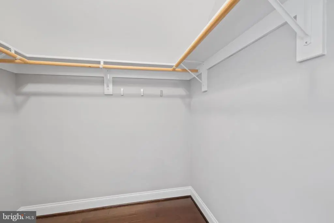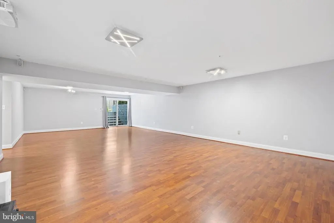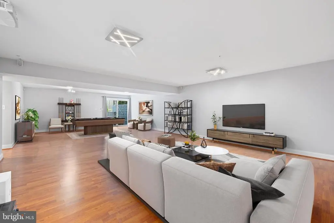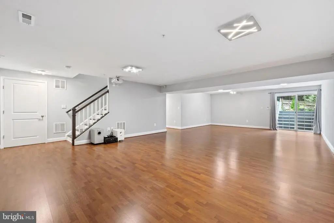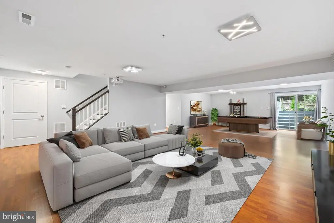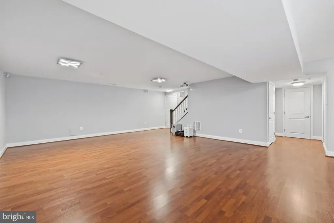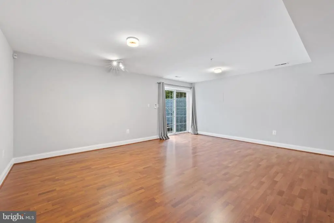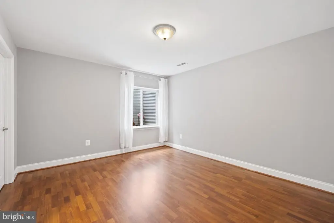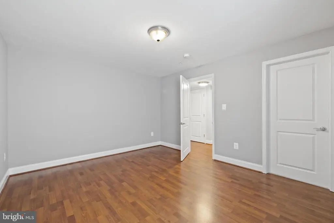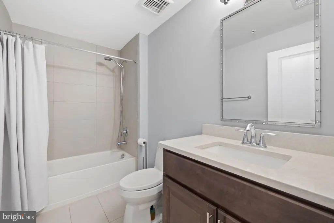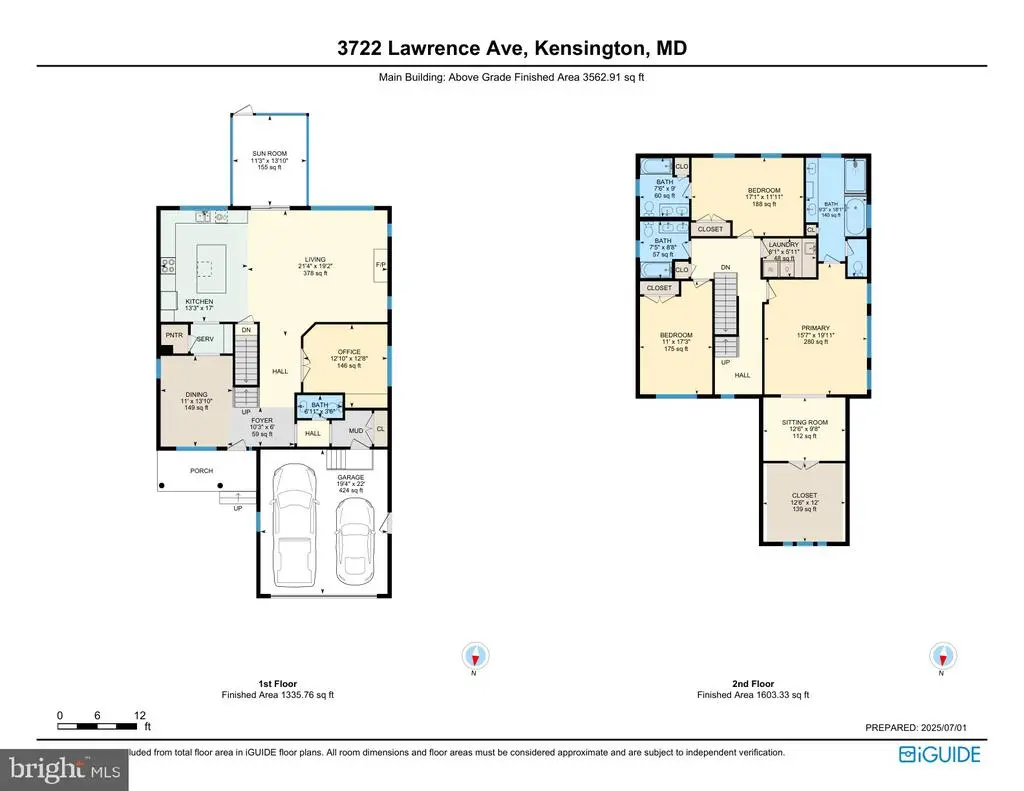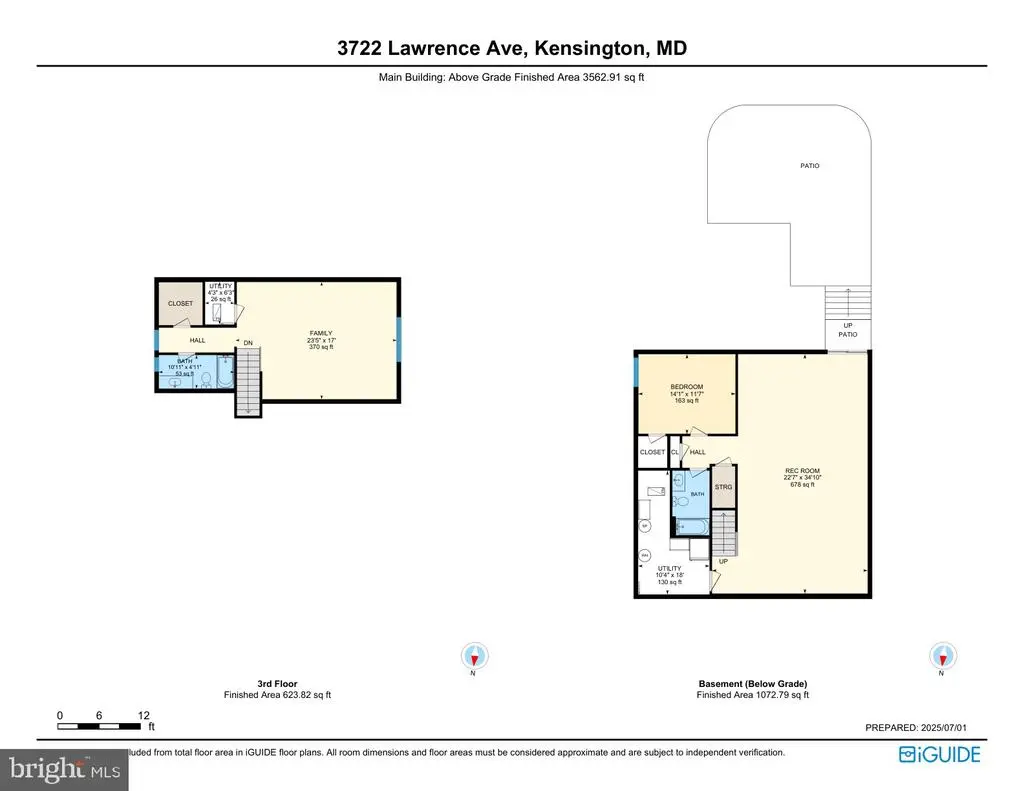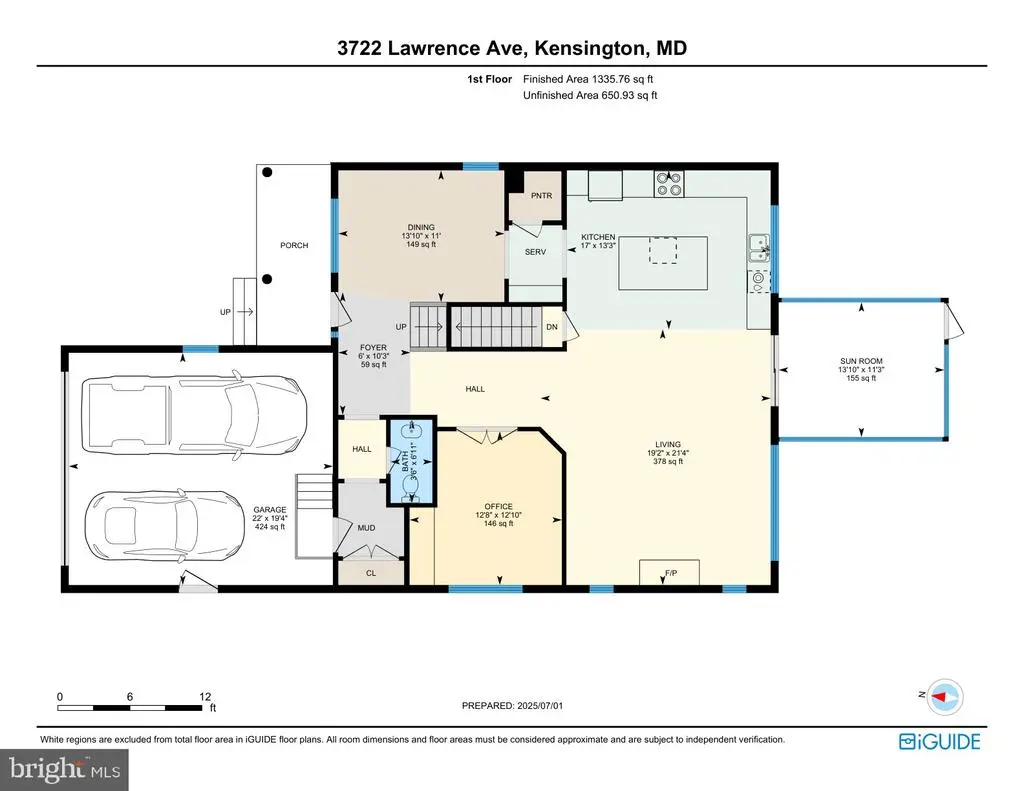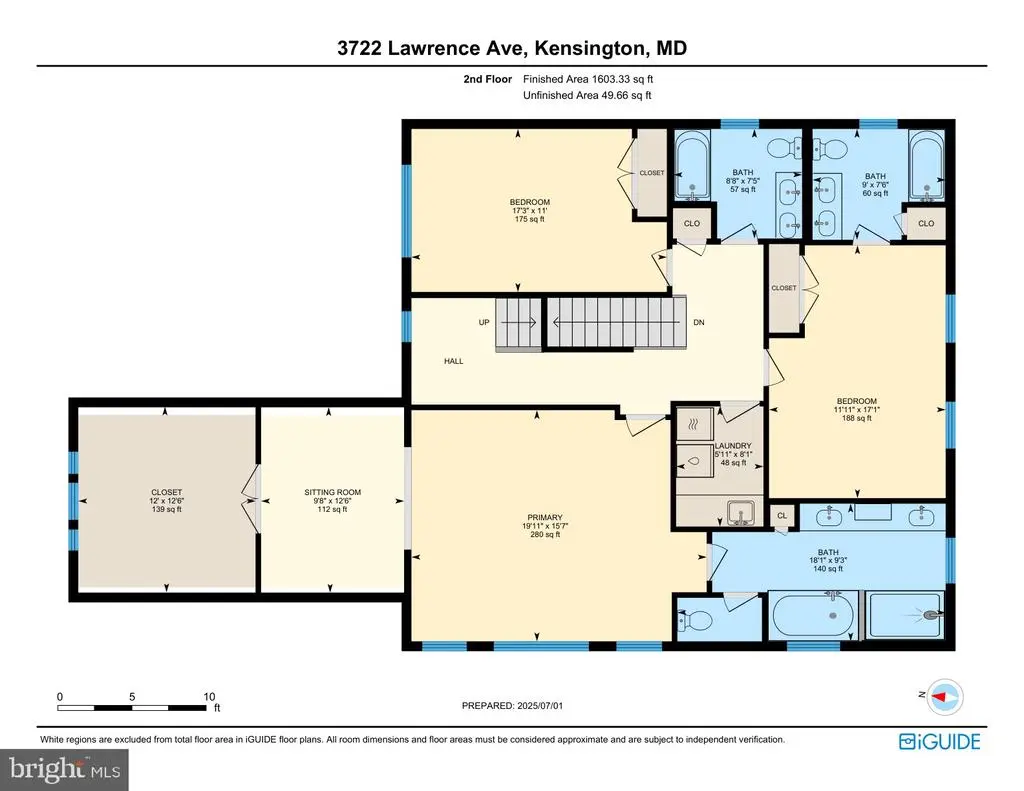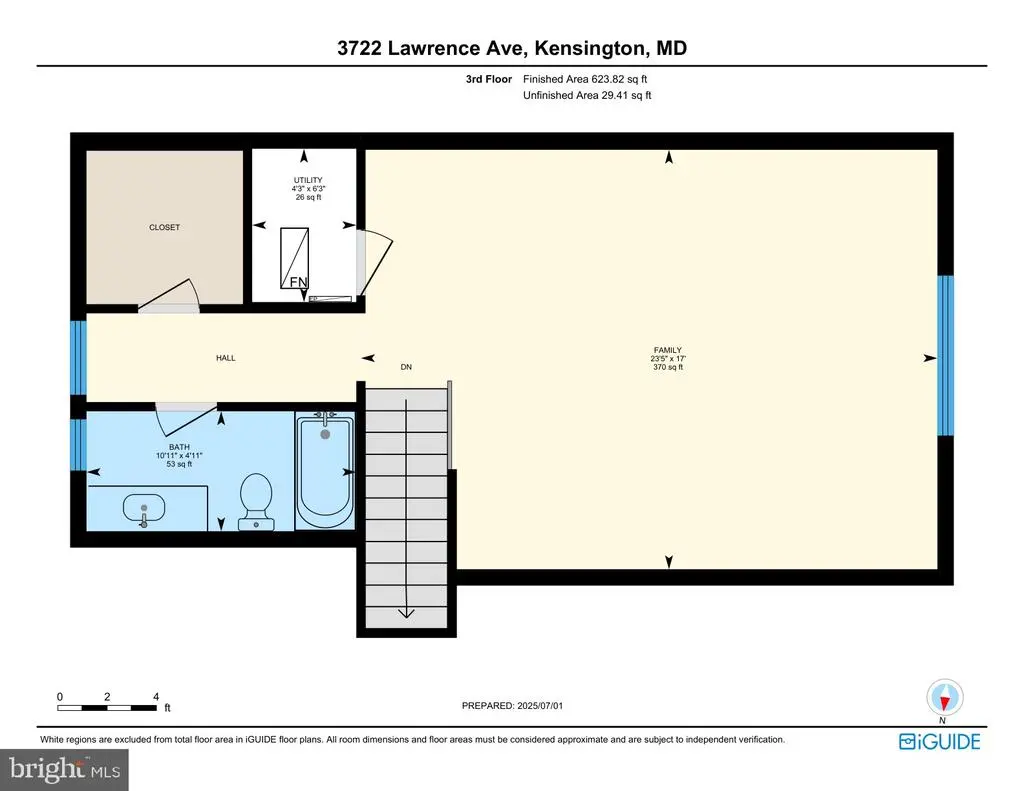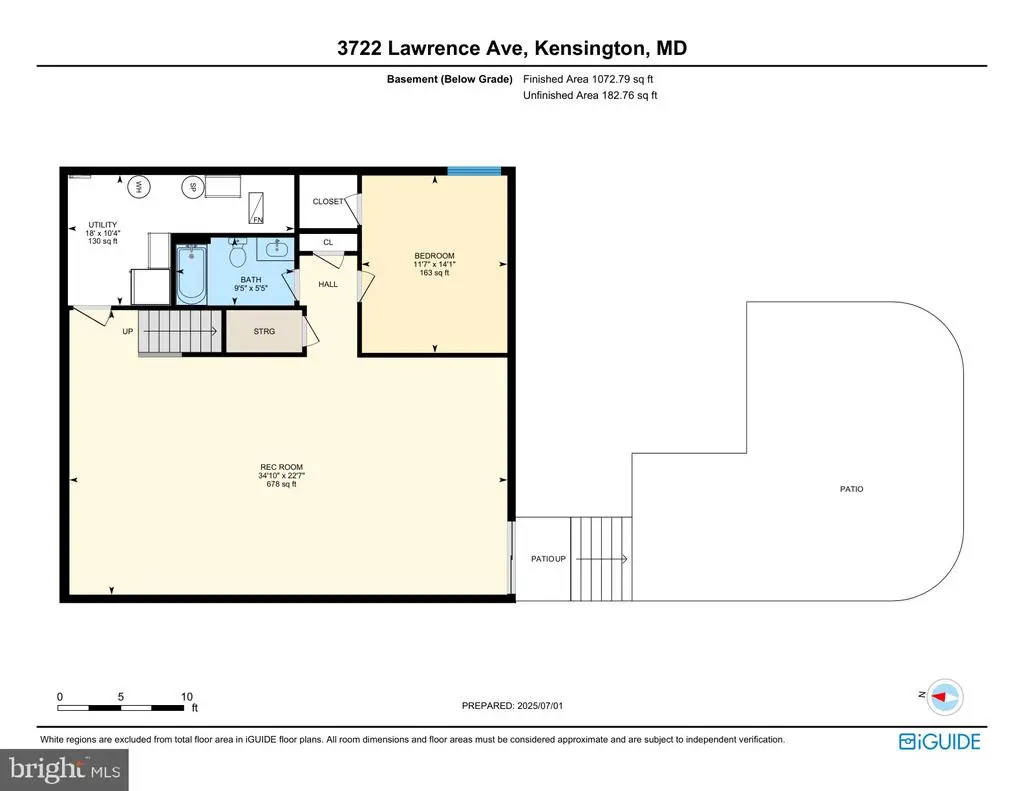Find us on...
Dashboard
- 5 Beds
- 5½ Baths
- 4,623 Sqft
- .26 Acres
3722 Lawrence Ave
Perfectly positioned just one block from Kensington’s charming shopping district, this stunning custom-built 5-bedroom, 5.5-bath home offers more than 5,000 square feet of luxurious living space and over $200K in thoughtful upgrades. Built in 2016 and enhanced with premium features since, it combines the ease of modern city living with the warmth of a close-knit community. From your front door, stroll to the boutiques, cafés, and restaurants of Old Town Kensington and Antique Row, or enjoy the nearby weekly Farmers Market. With Downtown Bethesda, Silver Spring, and Rockville Town Center all just minutes away—and Washington, D.C. easily accessible via multiple routes (I-495, I-270, Metro, and MARC Train)—this home offers unparalleled connectivity to the region’s most vibrant urban hubs while maintaining the tranquility of a neighborhood setting. Inside, an open-concept main level showcases a gourmet chef’s kitchen with Quartz counters and island, upgraded stainless steel appliances (including a Café 5-burner gas range and Bosch dishwasher), and both walk-in and butler’s pantries—ideal for entertaining. The main floor also features a formal dining room, open living area with Bose surround sound and 65" flat screen (all TVs convey), a private office with glass French doors, and a fully renovated powder room. Upstairs, the expansive primary suite includes a private sitting area, walk-in closet, and spa-inspired bath with dual-sink Quartz vanity, jetted tub, and seamless glass shower. Two additional bedrooms with ensuite baths and a laundry room with custom cabinetry complete this level. The recently finished fourth floor provides flexible space for a guest suite, creative studio, or home office—ideal for today’s hybrid lifestyle. The fully finished lower level includes a spacious recreation room with a built-in projector and Bose sound system, a fifth bedroom and full bath, and ample storage. Outdoors, a glass-enclosed Trex deck with cathedral ceiling overlooks a beautifully landscaped, fully fenced yard with extensive hardscaping—flagstone patio, gazebo, potting shed with electricity, and bistro lighting—perfect for gatherings or quiet evenings at home. An oversized two-car garage with custom shelving adds functionality, while the home’s location provides the perfect balance of accessibility and community. From vibrant city nightlife to peaceful suburban strolls, this home offers the best of urban convenience and suburban serenity—all in the heart of one of the area’s most desirable neighborhoods….WELCOME HOME!
Essential Information
- MLS® #MDMC2188720
- Price$1,325,000
- Bedrooms5
- Bathrooms5.50
- Full Baths5
- Half Baths1
- Square Footage4,623
- Acres0.26
- Year Built2016
- TypeResidential
- Sub-TypeDetached
- StyleColonial
- StatusActive
Community Information
- Address3722 Lawrence Ave
- SubdivisionNORTH KENSINGTON
- CityKENSINGTON
- CountyMONTGOMERY-MD
- StateMD
- Zip Code20895
Amenities
- # of Garages2
Amenities
Bathroom - Soaking Tub, Bathroom - Tub Shower, Bathroom - Walk-In Shower, Built-Ins, Butlers Pantry, Crown Moldings, Formal/Separate Dining Room, Pantry, Primary Bath(s), Recessed Lighting, Sprinkler System, Store/Office, Upgraded Countertops, Walk-in Closet(s), Window Treatments, Wood Floors
Utilities
Cable TV, Electric Available, Natural Gas Available, Water Available, Sewer Available
Parking
Concrete Driveway, Lighted Parking, Parking Space Conveys, Paved Driveway, Paved Parking, Private
Garages
Additional Storage Area, Built In, Covered Parking, Garage - Front Entry, Garage Door Opener, Inside Access
Interior
- Interior FeaturesFloor Plan - Open
- HeatingForced Air
- CoolingCentral A/C
- Has BasementYes
- FireplaceYes
- # of Fireplaces1
- Stories4
Appliances
Built-In Microwave, Dishwasher, Disposal, Dryer, Dryer - Front Loading, Microwave, Water Heater, Washer - Front Loading, Washer, Stove, Stainless Steel Appliances, Six Burner Stove, Refrigerator, Oven - Self Cleaning, Oven/Range - Gas, Range Hood
Basement
Connecting Stairway, Fully Finished, Heated, Full, Improved, Outside Entrance, Rear Entrance, Space For Rooms, Walkout Stairs, Windows
Fireplaces
Fireplace - Glass Doors, Mantel(s), Gas/Propane
Exterior
- ExteriorHardiPlank Type
- RoofArchitectural Shingle
- ConstructionHardiPlank Type
- FoundationConcrete Perimeter
Exterior Features
Extensive Hardscape,Exterior Lighting,Gutter System,Sidewalks,Street Lights,Other,Deck(s),Enclosed,Patio(s),Screened,Fully
Lot Description
Front Yard, Landscaping, Rear Yard
Windows
Double Pane, Energy Efficient, Screens, Transom
School Information
District
MONTGOMERY COUNTY PUBLIC SCHOOLS
Additional Information
- Date ListedJuly 10th, 2025
- Days on Market132
- ZoningR60
Listing Details
Office
Keller Williams Capital Properties
Price Change History for 3722 Lawrence Ave, KENSINGTON, MD (MLS® #MDMC2188720)
| Date | Details | Price | Change |
|---|---|---|---|
| Price Reduced | $1,325,000 | $25,000 (1.85%) | |
| Price Reduced | $1,350,000 | $45,000 (3.23%) | |
| Price Reduced (from $1,450,000) | $1,395,000 | $55,000 (3.79%) |
 © 2020 BRIGHT, All Rights Reserved. Information deemed reliable but not guaranteed. The data relating to real estate for sale on this website appears in part through the BRIGHT Internet Data Exchange program, a voluntary cooperative exchange of property listing data between licensed real estate brokerage firms in which Coldwell Banker Residential Realty participates, and is provided by BRIGHT through a licensing agreement. Real estate listings held by brokerage firms other than Coldwell Banker Residential Realty are marked with the IDX logo and detailed information about each listing includes the name of the listing broker.The information provided by this website is for the personal, non-commercial use of consumers and may not be used for any purpose other than to identify prospective properties consumers may be interested in purchasing. Some properties which appear for sale on this website may no longer be available because they are under contract, have Closed or are no longer being offered for sale. Some real estate firms do not participate in IDX and their listings do not appear on this website. Some properties listed with participating firms do not appear on this website at the request of the seller.
© 2020 BRIGHT, All Rights Reserved. Information deemed reliable but not guaranteed. The data relating to real estate for sale on this website appears in part through the BRIGHT Internet Data Exchange program, a voluntary cooperative exchange of property listing data between licensed real estate brokerage firms in which Coldwell Banker Residential Realty participates, and is provided by BRIGHT through a licensing agreement. Real estate listings held by brokerage firms other than Coldwell Banker Residential Realty are marked with the IDX logo and detailed information about each listing includes the name of the listing broker.The information provided by this website is for the personal, non-commercial use of consumers and may not be used for any purpose other than to identify prospective properties consumers may be interested in purchasing. Some properties which appear for sale on this website may no longer be available because they are under contract, have Closed or are no longer being offered for sale. Some real estate firms do not participate in IDX and their listings do not appear on this website. Some properties listed with participating firms do not appear on this website at the request of the seller.
Listing information last updated on November 18th, 2025 at 2:16pm CST.


