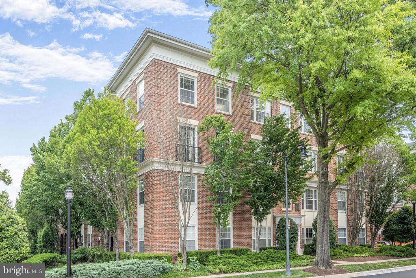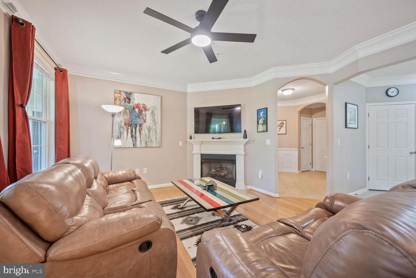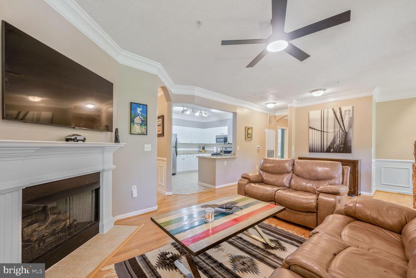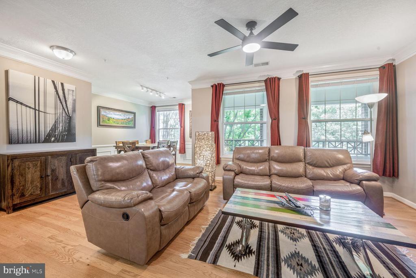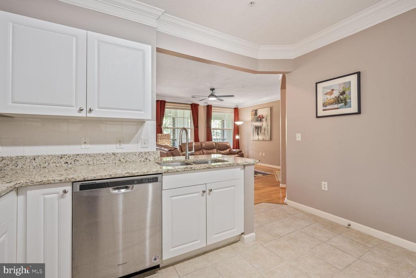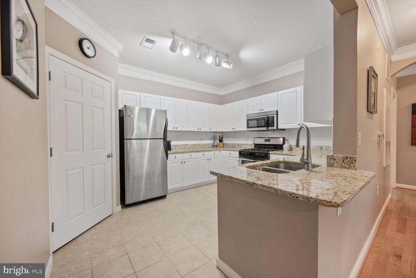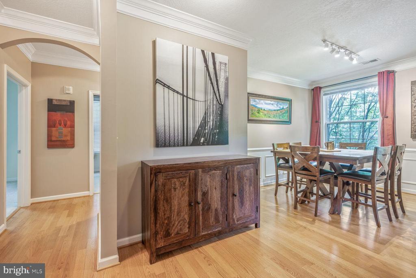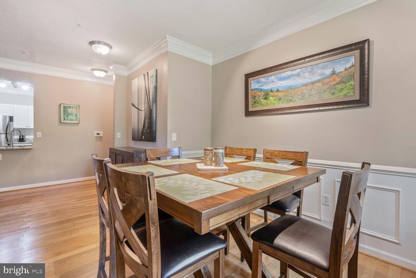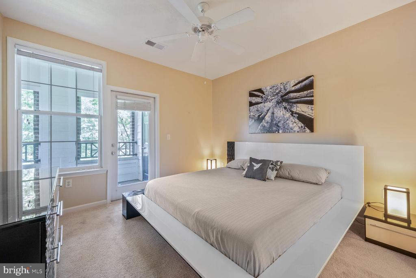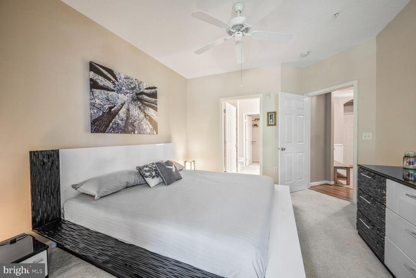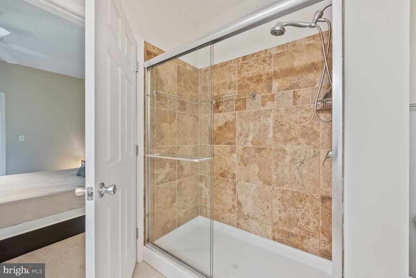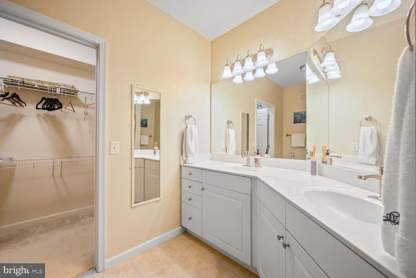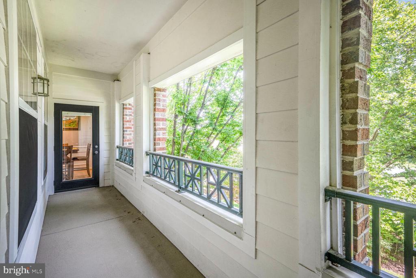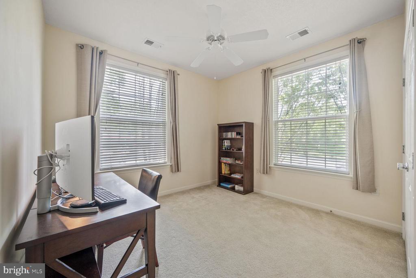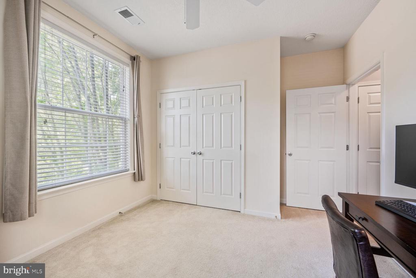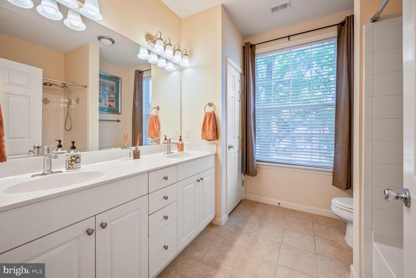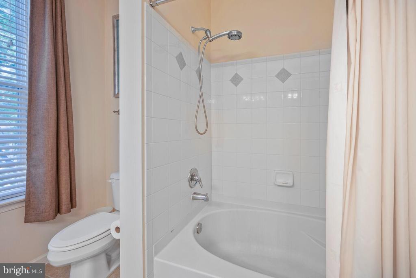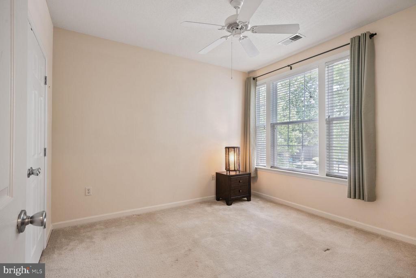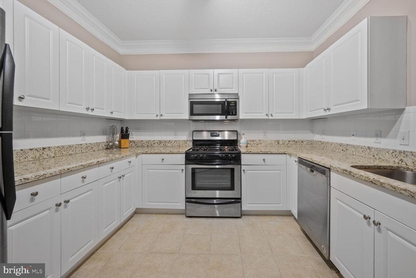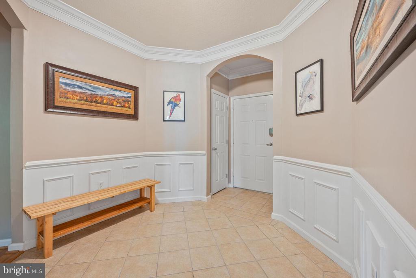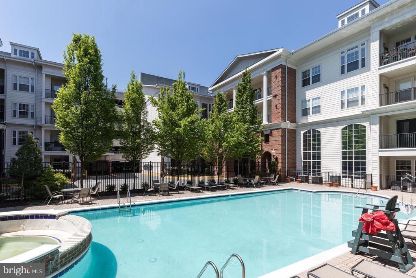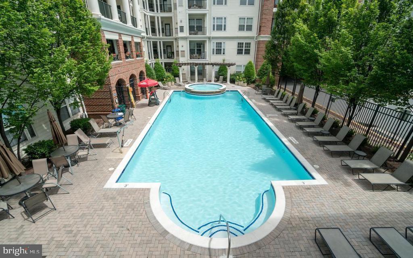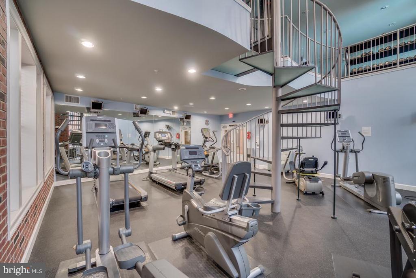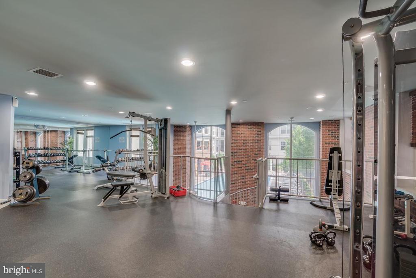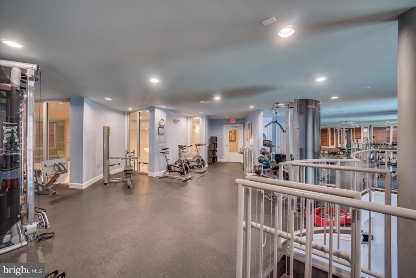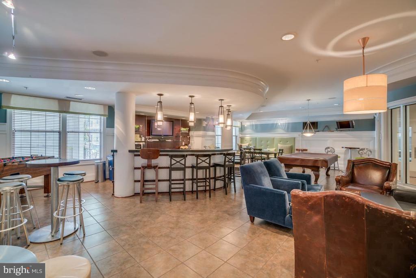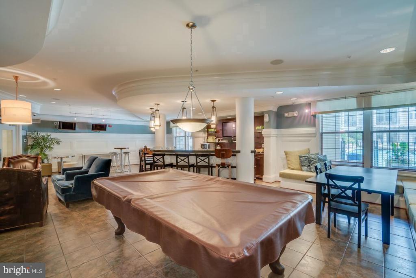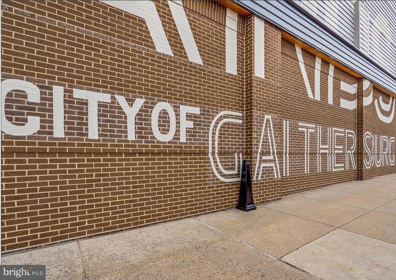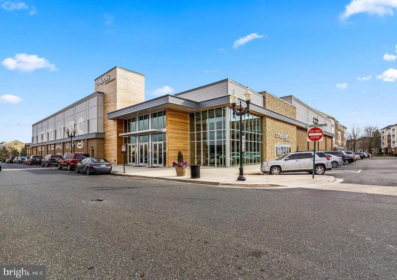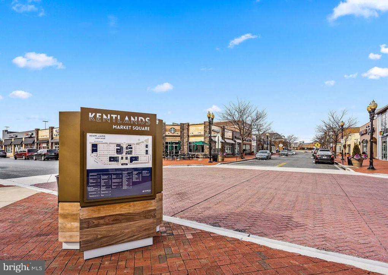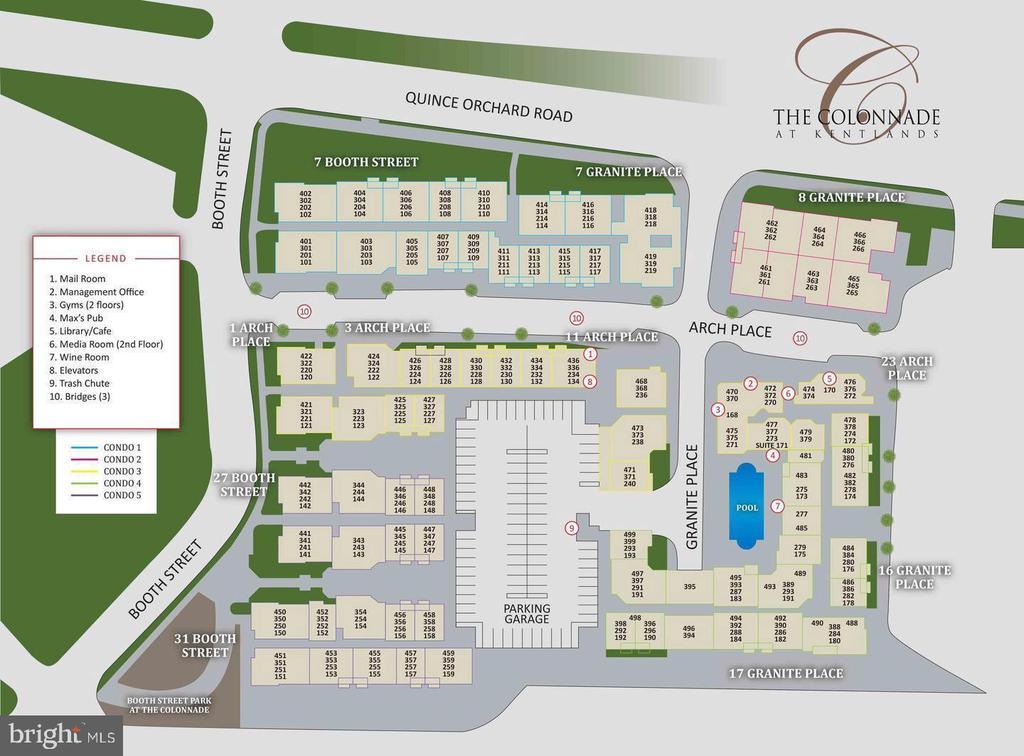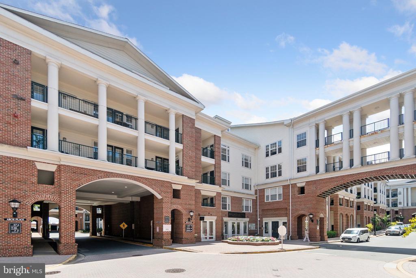Find us on...
Dashboard
- 3 Beds
- 2 Baths
- 1,620 Sqft
- 100 DOM
7 Booth St #202
Welcome to The Colonnade at Kentlands! This amenity-rich building offers a lifestyle of convenience and comfort, featuring a two-level fitness center, outdoor swimming pool, Max’s Pub with billiards and party space, a private theatre room, and a resident library. “The Hawthorne” floor plan includes 3 spacious bedrooms and 2 full bathrooms, starting with a welcoming foyer. The gourmet kitchen boasts stainless steel appliances and opens to the dining and family rooms, both with beautiful hardwood floors. The bedrooms are carpeted for comfort, while the kitchen and foyer are tiled. Each bedroom offers generous closet space, and the bathrooms feature double vanities for added convenience. This unit also includes an in-unit washer and dryer and comes with two assigned parking spaces (#PU 451 and #105). The building offers plenty of additional guest parking or space for a third car at no extra cost on the lower garage level. The unit is in impeccable condition—move-in ready and truly a must-see!
Essential Information
- MLS® #MDMC2187358
- Price$499,000
- Bedrooms3
- Bathrooms2.00
- Full Baths2
- Square Footage1,620
- Acres0.00
- Year Built2005
- TypeResidential
- StyleColonial, Other
- StatusActive
Sub-Type
Condo, Unit/Flat/Apartment, Garden 1 - 4 Floors
Community Information
- Address7 Booth St #202
- SubdivisionTHE COLONNADE AT KENTLANDS
- CityGAITHERSBURG
- CountyMONTGOMERY-MD
- StateMD
- MunicipalityCity of Gaithersburg
- Zip Code20878
Amenities
- UtilitiesCable TV Available
- # of Garages2
- GaragesGarage Door Opener
- Has PoolYes
Amenities
Chair Railing, Crown Molding, Upgraded Countertops, Master Bath(s), Shades/Blinds, Wainscotting, Wood Floors
Interior
- Interior FeaturesFloor Plan-Open
- HeatingForced Air
- CoolingCentral A/C
- FireplaceYes
- # of Fireplaces1
- # of Stories1
- Stories1 Story
Appliances
Dishwasher, Disposal, Dryer, Exhaust Fan, Icemaker, Microwave, Oven/Range-Gas, Refrigerator, Washer
Exterior
- ExteriorCombination, Brick and Siding
- Exterior FeaturesBalcony
- WindowsDouble Pane
School Information
District
MONTGOMERY COUNTY PUBLIC SCHOOLS
Additional Information
- Date ListedJune 26th, 2025
- Days on Market100
- ZoningMXD
Listing Details
Office
Long & Foster Real Estate, Inc.
Price Change History for 7 Booth St #202, GAITHERSBURG, MD (MLS® #MDMC2187358)
| Date | Details | Price | Change |
|---|---|---|---|
| Active (from Coming Soon) | – | – |
 © 2020 BRIGHT, All Rights Reserved. Information deemed reliable but not guaranteed. The data relating to real estate for sale on this website appears in part through the BRIGHT Internet Data Exchange program, a voluntary cooperative exchange of property listing data between licensed real estate brokerage firms in which Coldwell Banker Residential Realty participates, and is provided by BRIGHT through a licensing agreement. Real estate listings held by brokerage firms other than Coldwell Banker Residential Realty are marked with the IDX logo and detailed information about each listing includes the name of the listing broker.The information provided by this website is for the personal, non-commercial use of consumers and may not be used for any purpose other than to identify prospective properties consumers may be interested in purchasing. Some properties which appear for sale on this website may no longer be available because they are under contract, have Closed or are no longer being offered for sale. Some real estate firms do not participate in IDX and their listings do not appear on this website. Some properties listed with participating firms do not appear on this website at the request of the seller.
© 2020 BRIGHT, All Rights Reserved. Information deemed reliable but not guaranteed. The data relating to real estate for sale on this website appears in part through the BRIGHT Internet Data Exchange program, a voluntary cooperative exchange of property listing data between licensed real estate brokerage firms in which Coldwell Banker Residential Realty participates, and is provided by BRIGHT through a licensing agreement. Real estate listings held by brokerage firms other than Coldwell Banker Residential Realty are marked with the IDX logo and detailed information about each listing includes the name of the listing broker.The information provided by this website is for the personal, non-commercial use of consumers and may not be used for any purpose other than to identify prospective properties consumers may be interested in purchasing. Some properties which appear for sale on this website may no longer be available because they are under contract, have Closed or are no longer being offered for sale. Some real estate firms do not participate in IDX and their listings do not appear on this website. Some properties listed with participating firms do not appear on this website at the request of the seller.
Listing information last updated on November 8th, 2025 at 6:30am CST.


