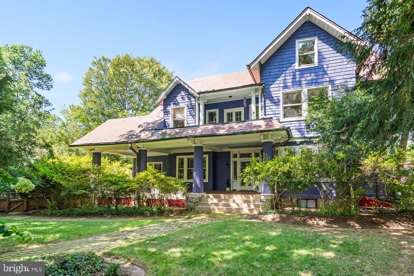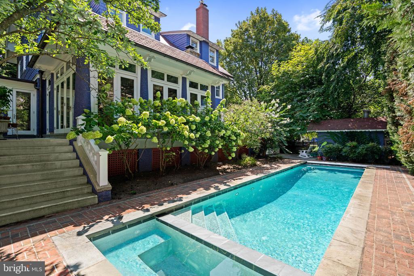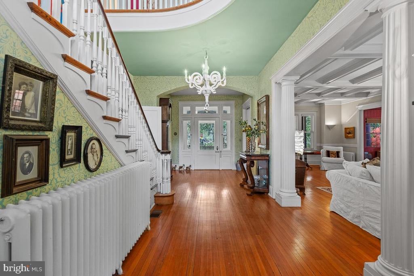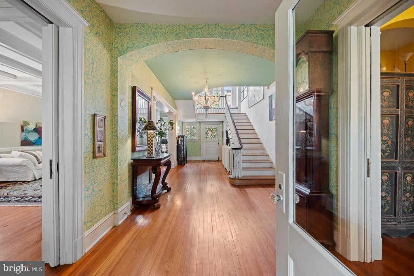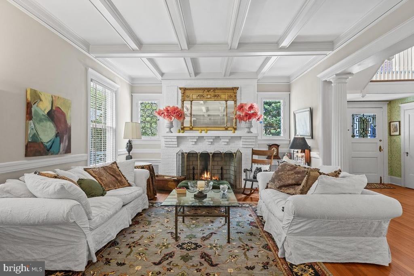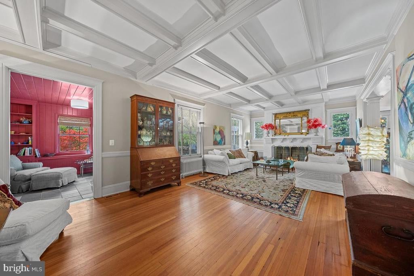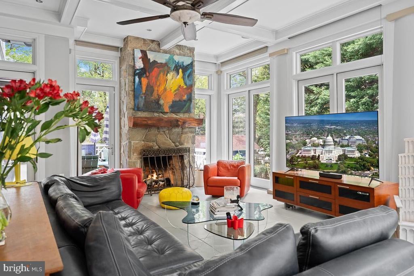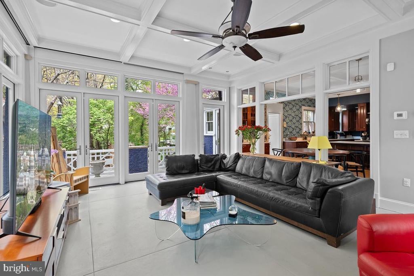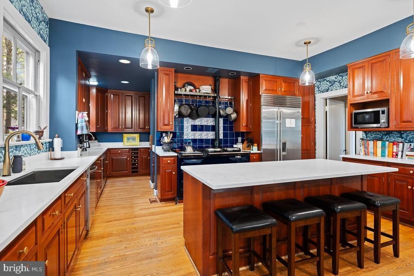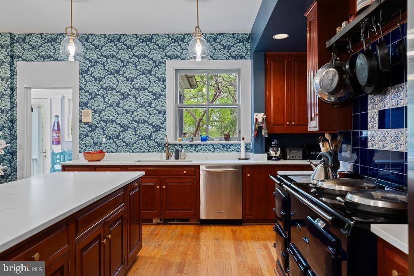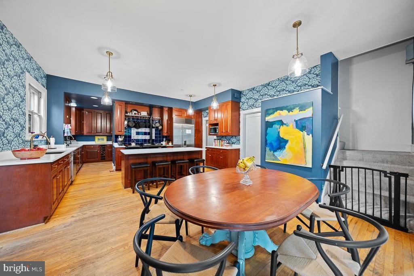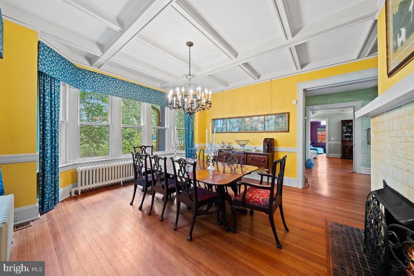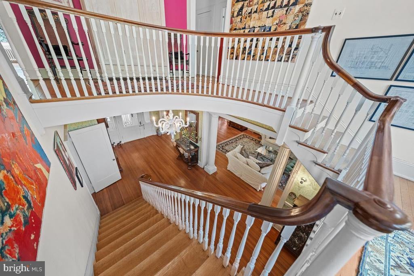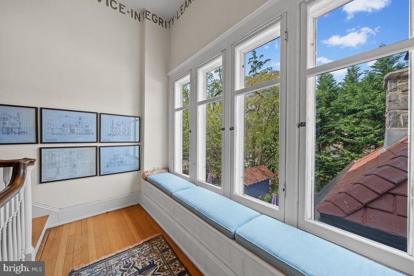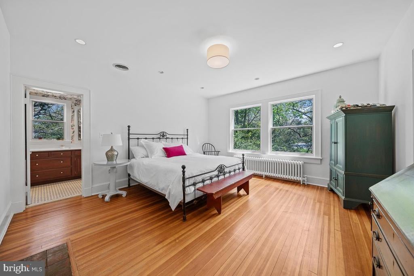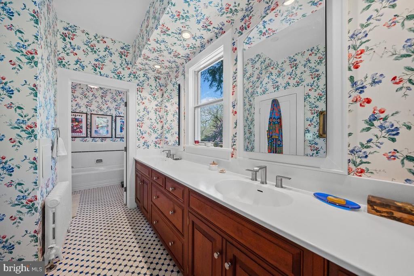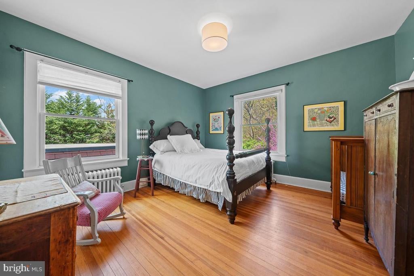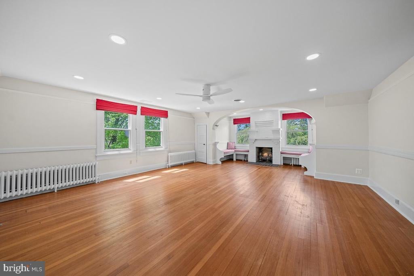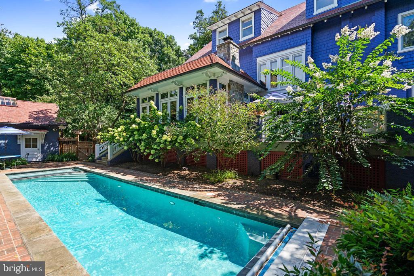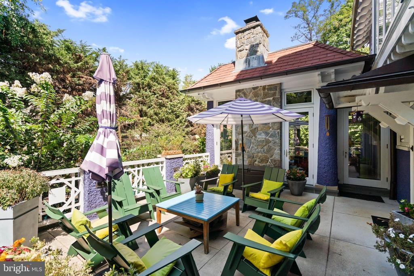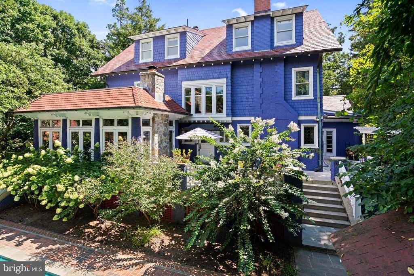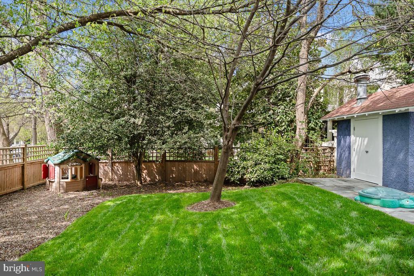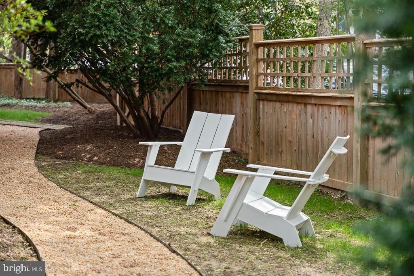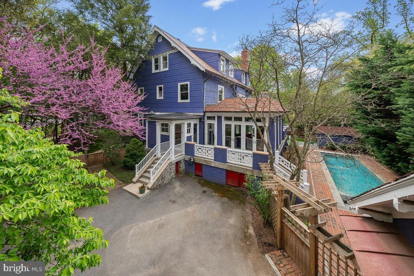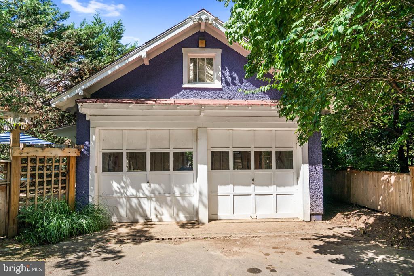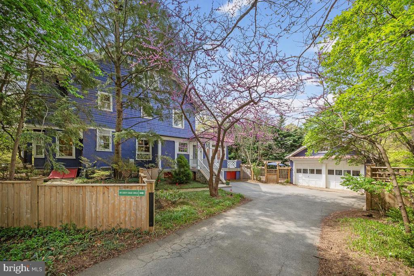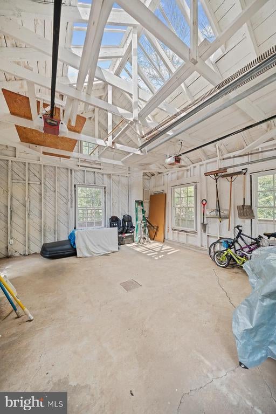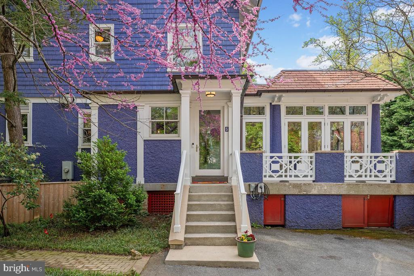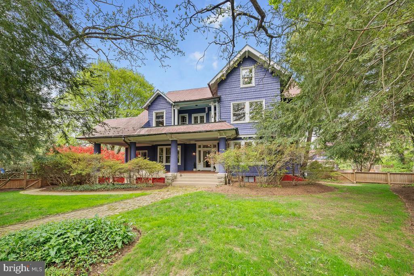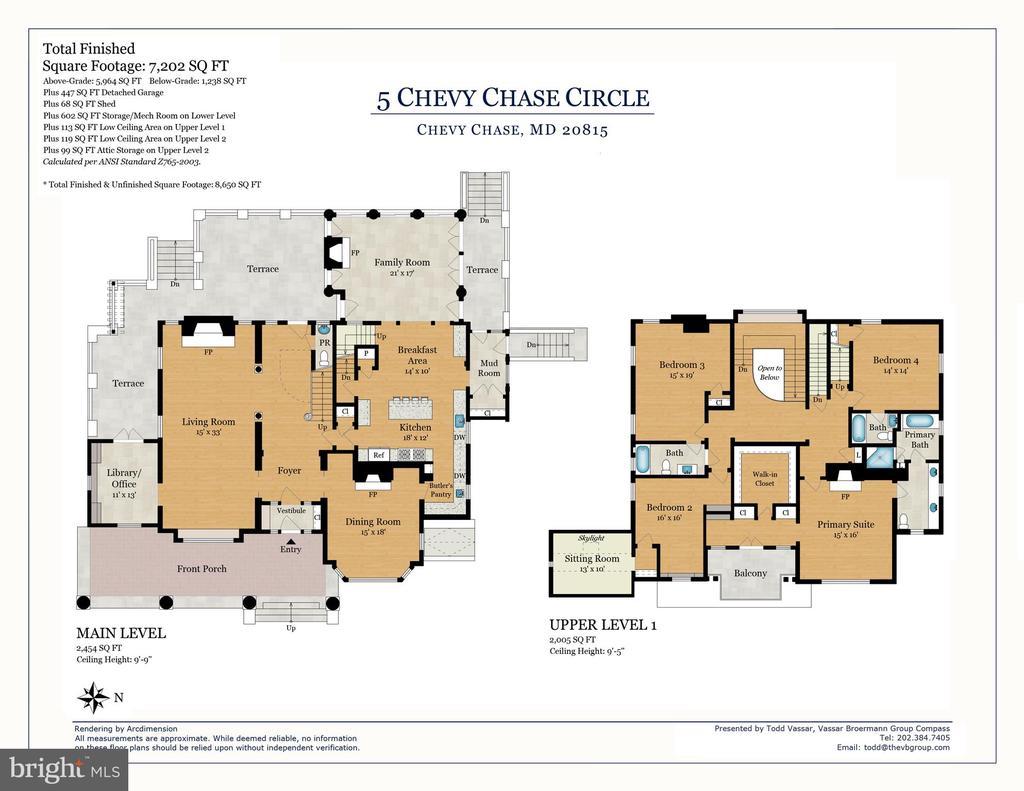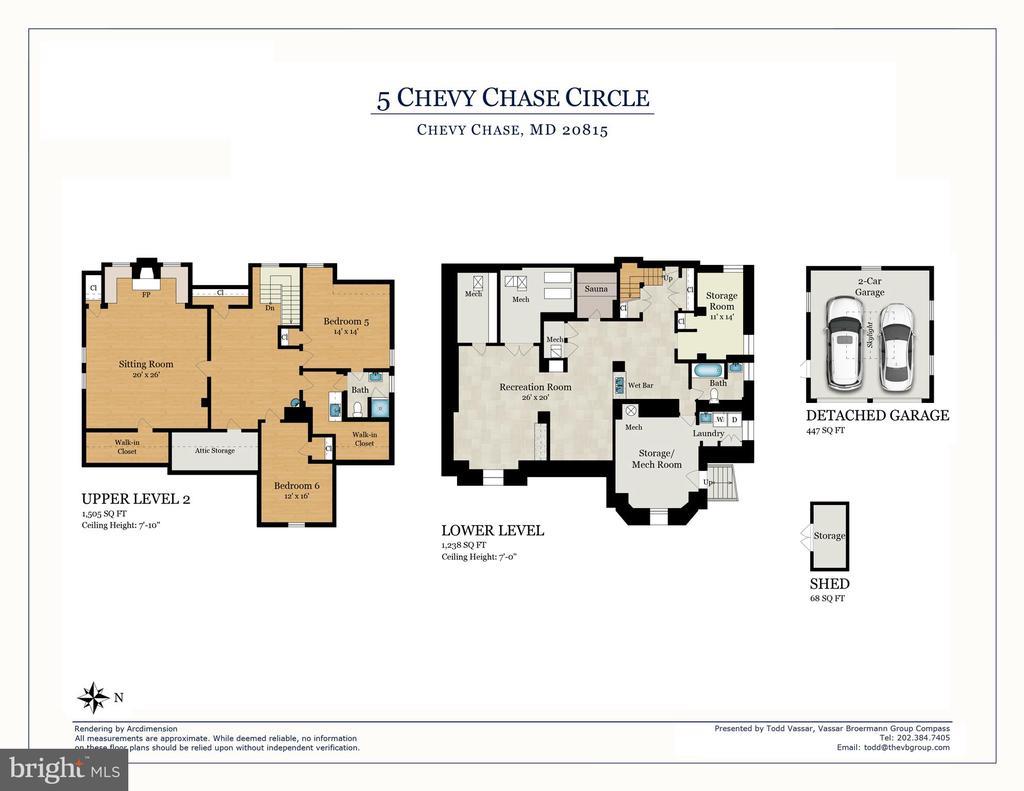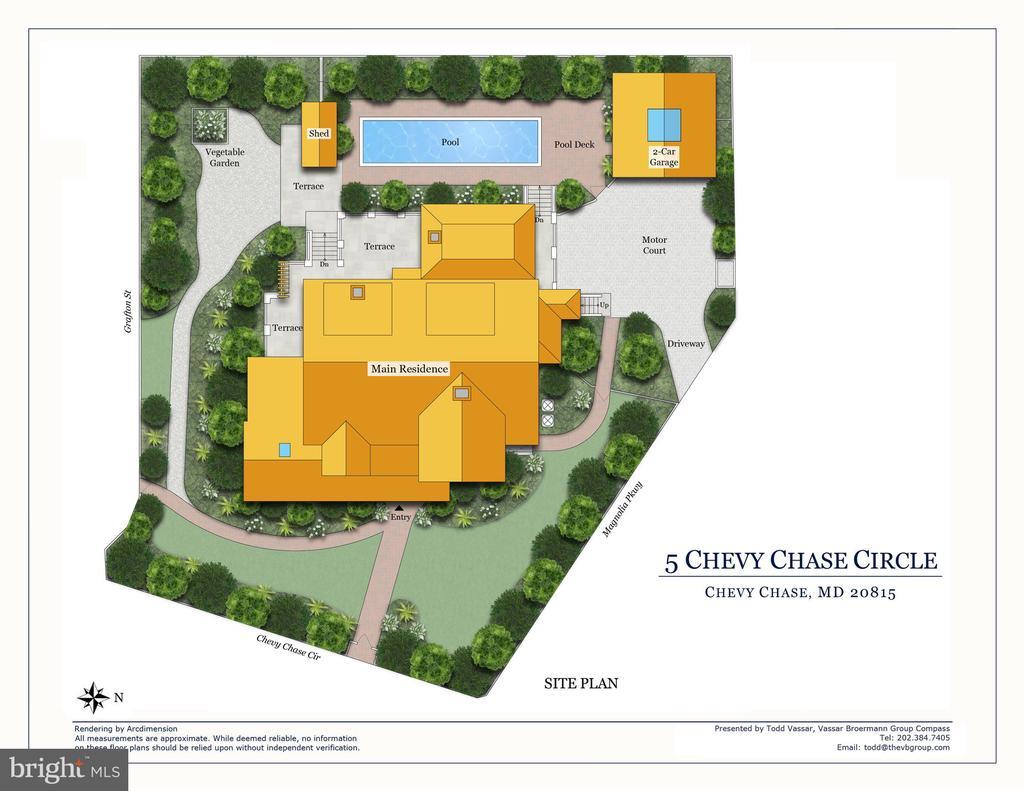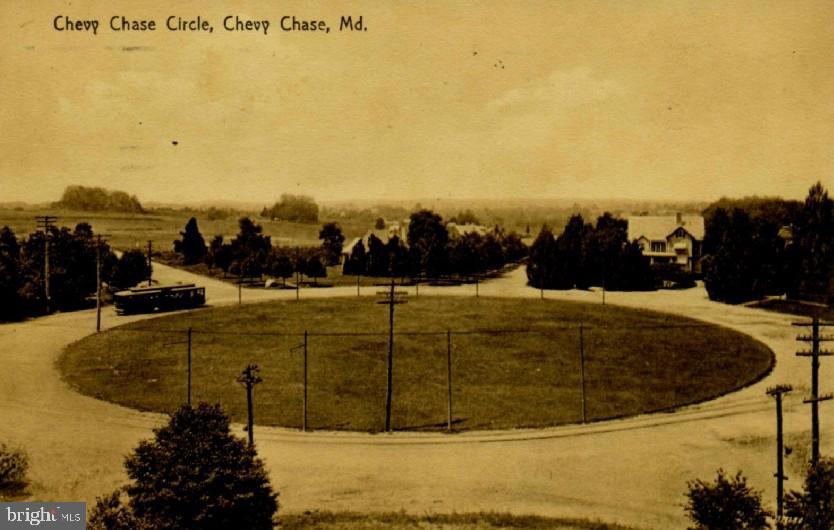Find us on...
Dashboard
- 7 Beds
- 5½ Baths
- 6,104 Sqft
- .34 Acres
5 Chevy Chase Cir
A truly rare opportunity in Chevy Chase Village! Welcome to 5 Chevy Chase Circle, an architectural gem known for its striking size, prime location, and captivating Arts and Crafts design lovingly known as "The Purple House". Originally built in the 1890s, this three-story residence, standing sentinel-like between Grafton Street and Magnolia Parkway, has a storied past that includes serving as a one-story schoolhouse, the Chevy Chase Land Company sales office, and later as the rectory for All Saints' Episcopal Church from the 1940s to the 1970s. As one of only two homes on the Circle — alongside the Corby Mansion — this frame and stucco masterpiece features wide overhanging eaves with brackets and robust, oversized porch columns. Buffering the home from the Circle is a charming parklet, with intersecting brick paths, providing a serene oasis amidst historic grandeur. The home has a unique and private setting on a large, 14,904 sq ft lot. The expansive property is surrounded by mature trees and has been professionally landscaped for the utmost privacy and year-round color. It offers a wide variety of spaces to relax, play, and entertain - including a commanding front porch, side yards, a rear terrace overlooking the beautiful pool and hot tub, and a motor court and garage. Approaching the home off Chevy Chase Circle, you are greeted by the front porch and then enter the beautiful vestibule with French doors that open to the incredible foyer and breathtaking staircase. The main level of the home is spacious with high ceilings, original trims, hardwood floors and many grand rooms to live and entertain comfortably. A stately living room with coffered ceilings centers around the large and newly restored fireplace. This wing of the home also features a private office space leading to a separate terrace and a powder room off the foyer. Exiting the foyer to the right, you can directly access the impressive separate dining room with another fireplace. You can also walk down the hall to the heart of the home - the spacious kitchen including a large cooking space, separate island, eat-in space for 10+ and a tucked away butler's pantry that circles to the dining room. Off the eat-in kitchen is a gorgeous family room that is bathed in light from incredible windows and includes a spectacular stone fireplace. The family room leads directly to the terrace overlooking the pool. A mudroom off the kitchen leads to the motor court and a detached two-car garage. Upstairs you will find two more finished levels offering another 3500 square feet of living space. The second floor includes the primary suite with a large walk-in closet, a third wood burning fireplace, and private balcony along with an additional 3 bedrooms and 2 bathrooms. The top level includes a striking and spacious rec room with a fifth fireplace that could easily function as a playroom, library, or additional bedroom. This floor also includes two more bedrooms, landing area, storage, and another full bath. The lower level of the home offers over 1200 sq ft of versatile space and storage areas, another bathroom, laundry area, and a sauna. Recent updates to the home include two brand new Carrier HVAC systems installed on 06/25, rebuilding the main fireplace and chimney, and recently upgraded pool heater, pool refinishing, and filter system. Chevy Chase Village is an historic community just over the DC/MD line. The Village’s tree-lined streets, brick sidewalks, and open parks, combine with walking-distance access to public transportation, shopping, schools, restaurants, the Chevy Chase Country Club, and theaters to offer the best of urban and suburban living. Chevy Chase Village has its own police force that patrols the neighborhood 24/7, package pickup while you are on vacation, handles all trash, recycling, and snow plowing, and it is all run out of the centrally-located Village Hall on Connecticut Avenue which is open to residents for events throughout the year.
Essential Information
- MLS® #MDMC2186356
- Price$4,500,000
- Bedrooms7
- Bathrooms5.50
- Full Baths5
- Half Baths1
- Square Footage6,104
- Acres0.34
- Year Built1906
- TypeResidential
- Sub-TypeDetached
- StyleCraftsman
- StatusActive
Community Information
- Address5 Chevy Chase Cir
- SubdivisionCHEVY CHASE VILLAGE
- CityCHEVY CHASE
- CountyMONTGOMERY-MD
- StateMD
- MunicipalityChevy Chase Village
- Zip Code20815
Amenities
- ParkingAsphalt Driveway
- # of Garages2
- Has PoolYes
- PoolConcrete
Amenities
Butlers Pantry, Built-Ins, Formal/Separate Dining Room, Double/Dual Staircase, Sauna, Wood Floors
Garages
Garage - Front Entry, Oversized, Additional Storage Area
Interior
- HeatingRadiator
- CoolingCentral A/C, Multi Units
- Has BasementYes
- FireplaceYes
- # of Fireplaces5
- FireplacesWood
- # of Stories4
- Stories4
Appliances
Built-In Range, Dishwasher, Disposal, Dryer - Electric, Refrigerator, Microwave, Washer
Basement
Partially Finished, Interior Access, Walkout Stairs
Exterior
- ExteriorStucco
- Exterior FeaturesWood Fence, Concrete
- FoundationOther
School Information
- ElementaryCHEVY CHASE
- MiddleSILVER CREEK
- HighBETHESDA-CHEVY CHASE
District
MONTGOMERY COUNTY PUBLIC SCHOOLS
Additional Information
- Date ListedSeptember 10th, 2025
- Days on Market56
- ZoningR60
Listing Details
- OfficeCompass
- Office Contact(301) 298-1001
Price Change History for 5 Chevy Chase Cir, CHEVY CHASE, MD (MLS® #MDMC2186356)
| Date | Details | Price | Change |
|---|---|---|---|
| Active (from Coming Soon) | – | – |
 © 2020 BRIGHT, All Rights Reserved. Information deemed reliable but not guaranteed. The data relating to real estate for sale on this website appears in part through the BRIGHT Internet Data Exchange program, a voluntary cooperative exchange of property listing data between licensed real estate brokerage firms in which Coldwell Banker Residential Realty participates, and is provided by BRIGHT through a licensing agreement. Real estate listings held by brokerage firms other than Coldwell Banker Residential Realty are marked with the IDX logo and detailed information about each listing includes the name of the listing broker.The information provided by this website is for the personal, non-commercial use of consumers and may not be used for any purpose other than to identify prospective properties consumers may be interested in purchasing. Some properties which appear for sale on this website may no longer be available because they are under contract, have Closed or are no longer being offered for sale. Some real estate firms do not participate in IDX and their listings do not appear on this website. Some properties listed with participating firms do not appear on this website at the request of the seller.
© 2020 BRIGHT, All Rights Reserved. Information deemed reliable but not guaranteed. The data relating to real estate for sale on this website appears in part through the BRIGHT Internet Data Exchange program, a voluntary cooperative exchange of property listing data between licensed real estate brokerage firms in which Coldwell Banker Residential Realty participates, and is provided by BRIGHT through a licensing agreement. Real estate listings held by brokerage firms other than Coldwell Banker Residential Realty are marked with the IDX logo and detailed information about each listing includes the name of the listing broker.The information provided by this website is for the personal, non-commercial use of consumers and may not be used for any purpose other than to identify prospective properties consumers may be interested in purchasing. Some properties which appear for sale on this website may no longer be available because they are under contract, have Closed or are no longer being offered for sale. Some real estate firms do not participate in IDX and their listings do not appear on this website. Some properties listed with participating firms do not appear on this website at the request of the seller.
Listing information last updated on November 4th, 2025 at 9:03am CST.


