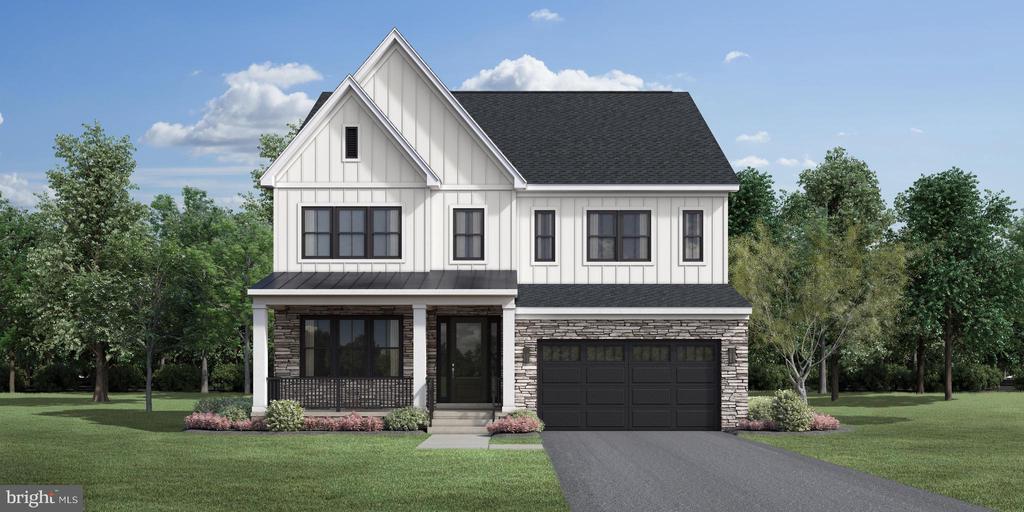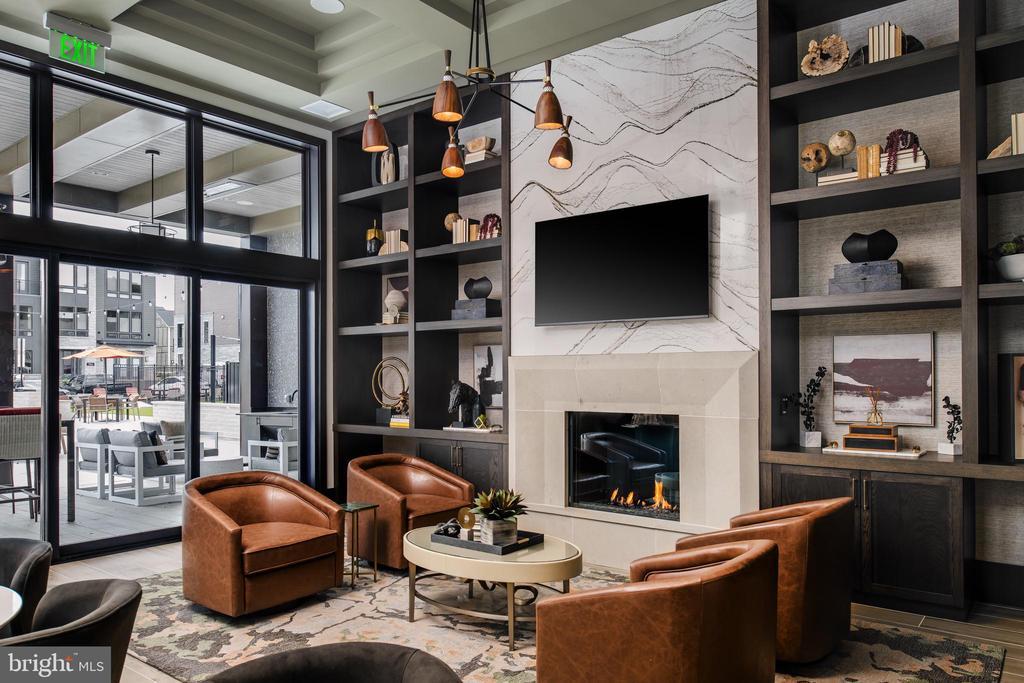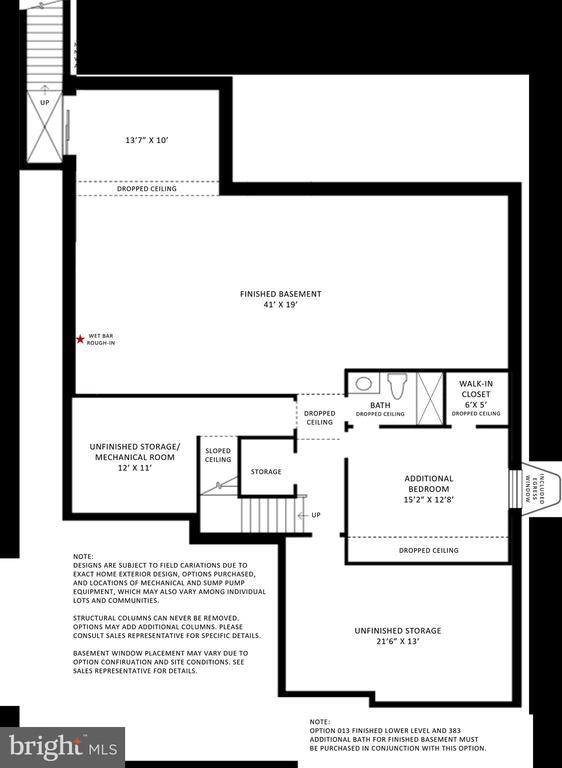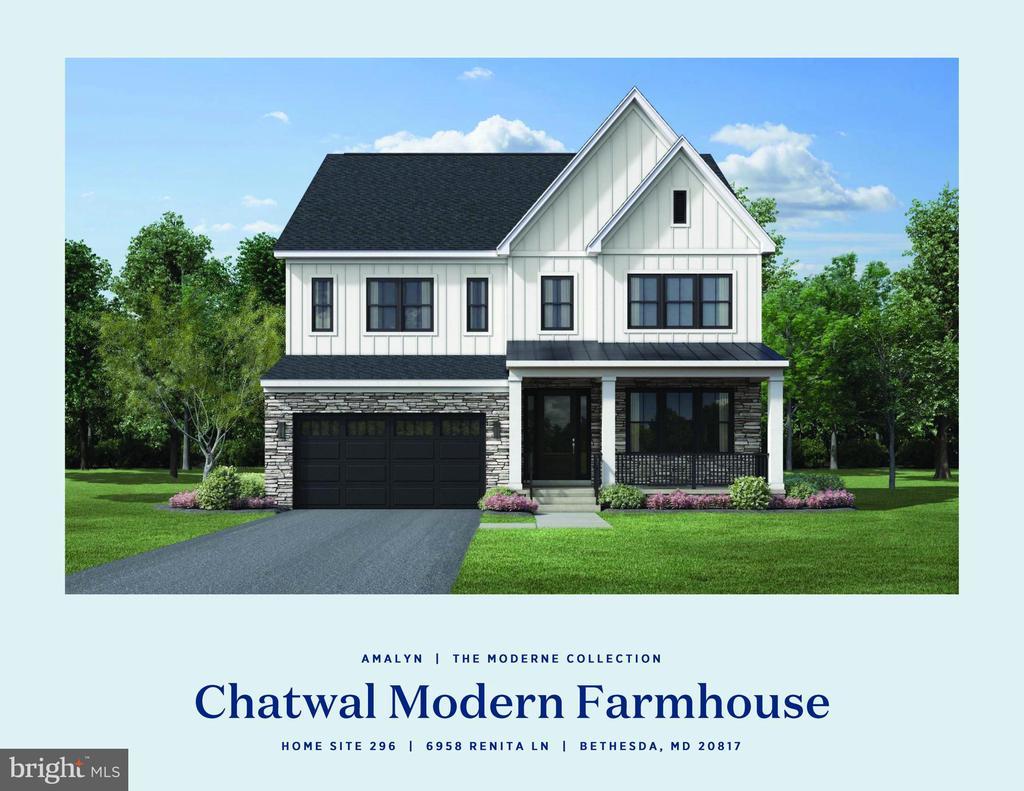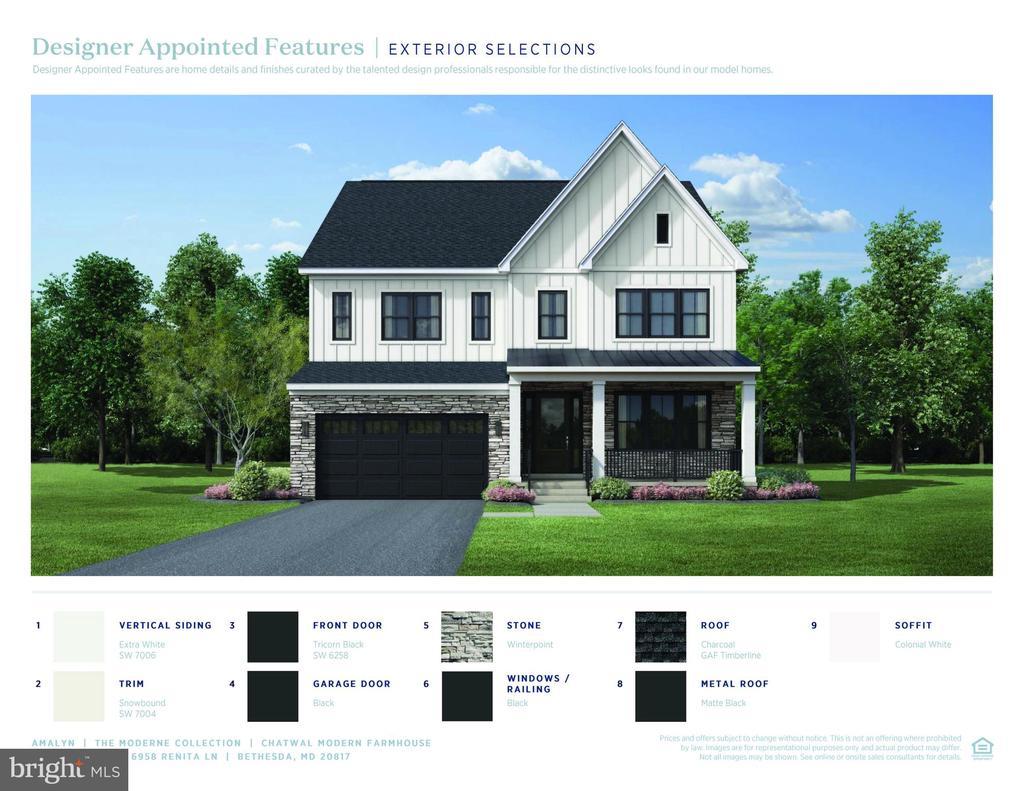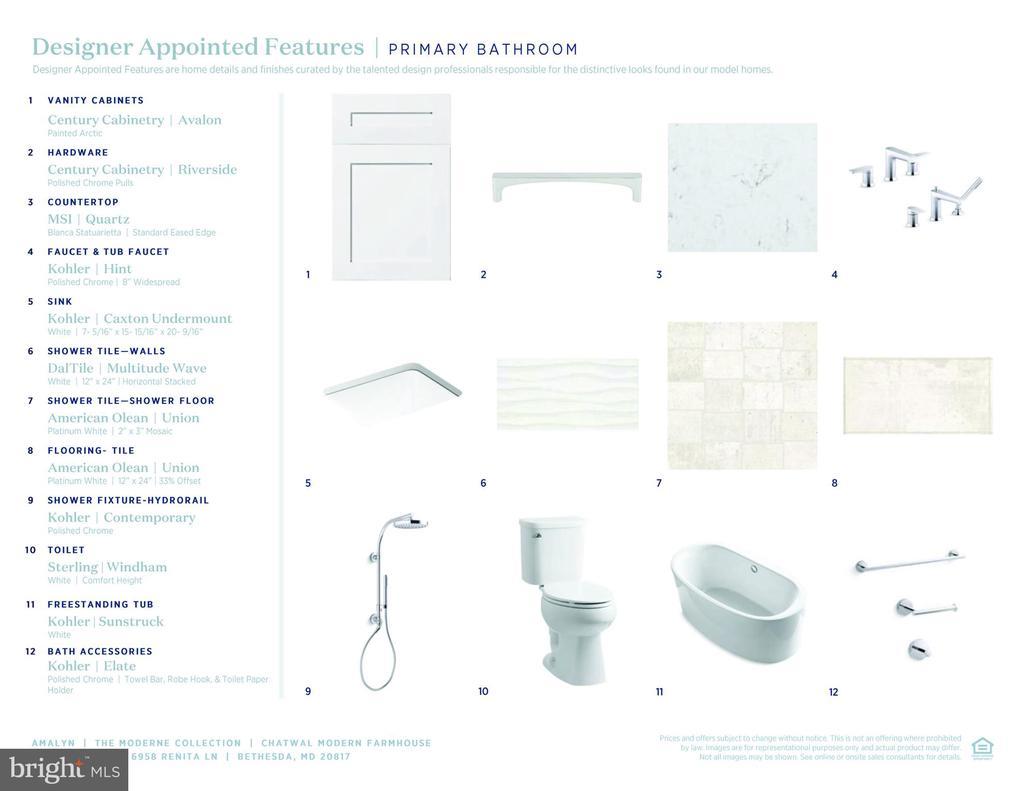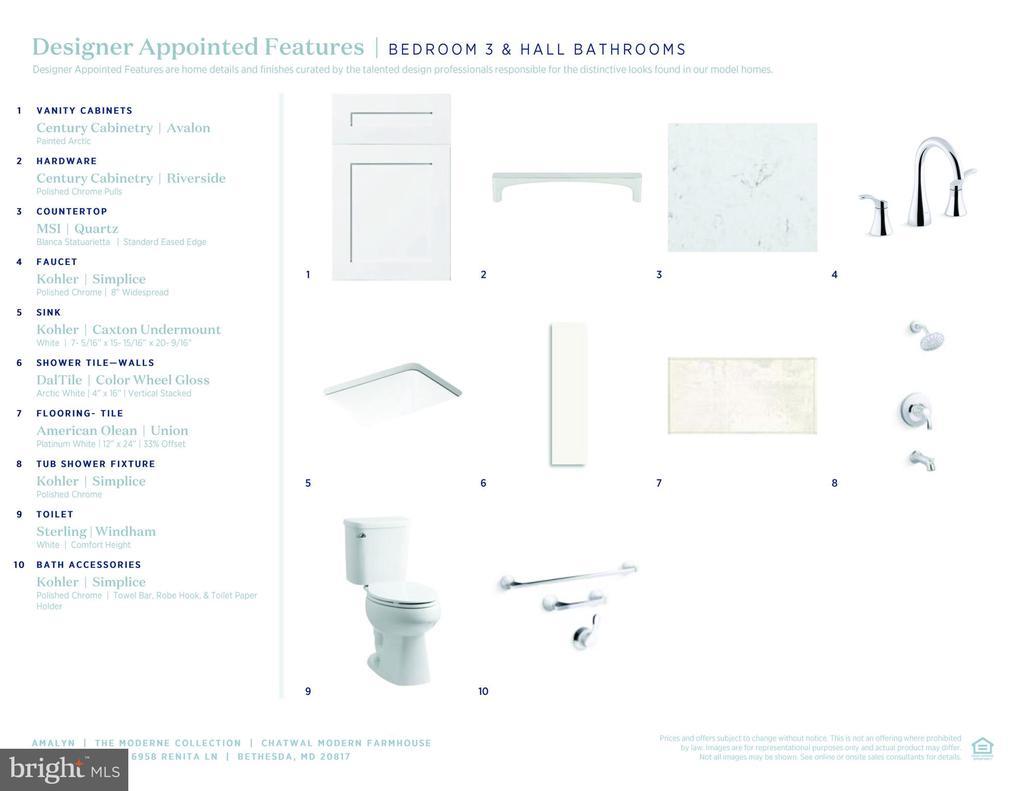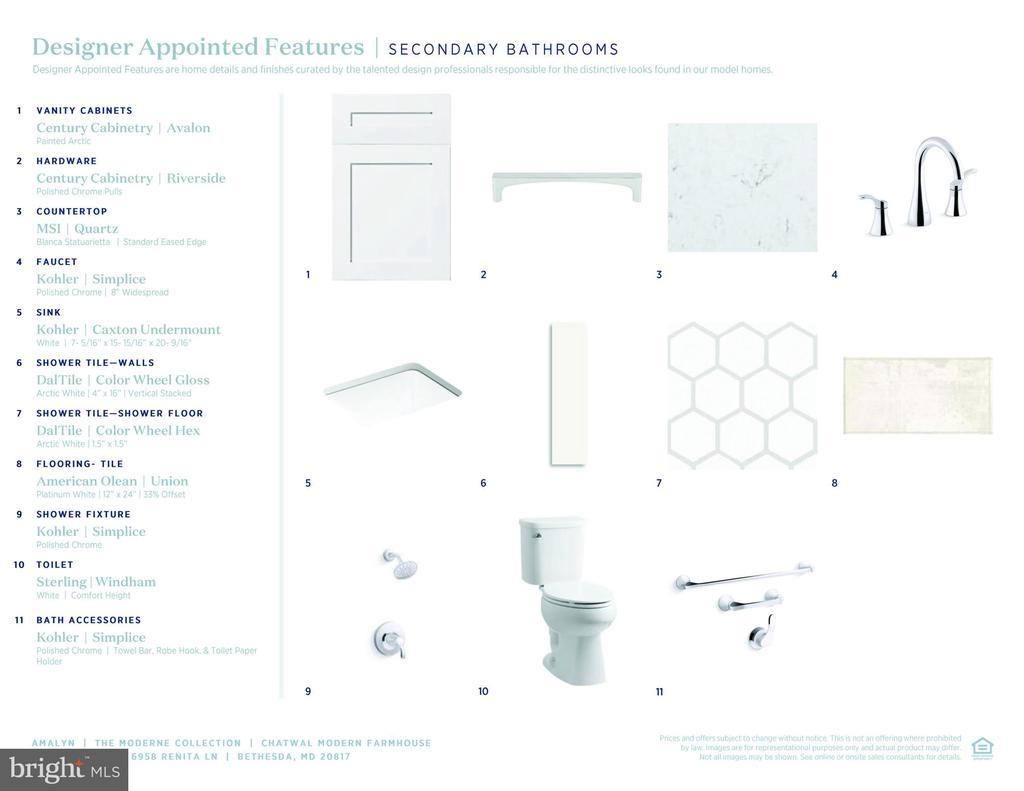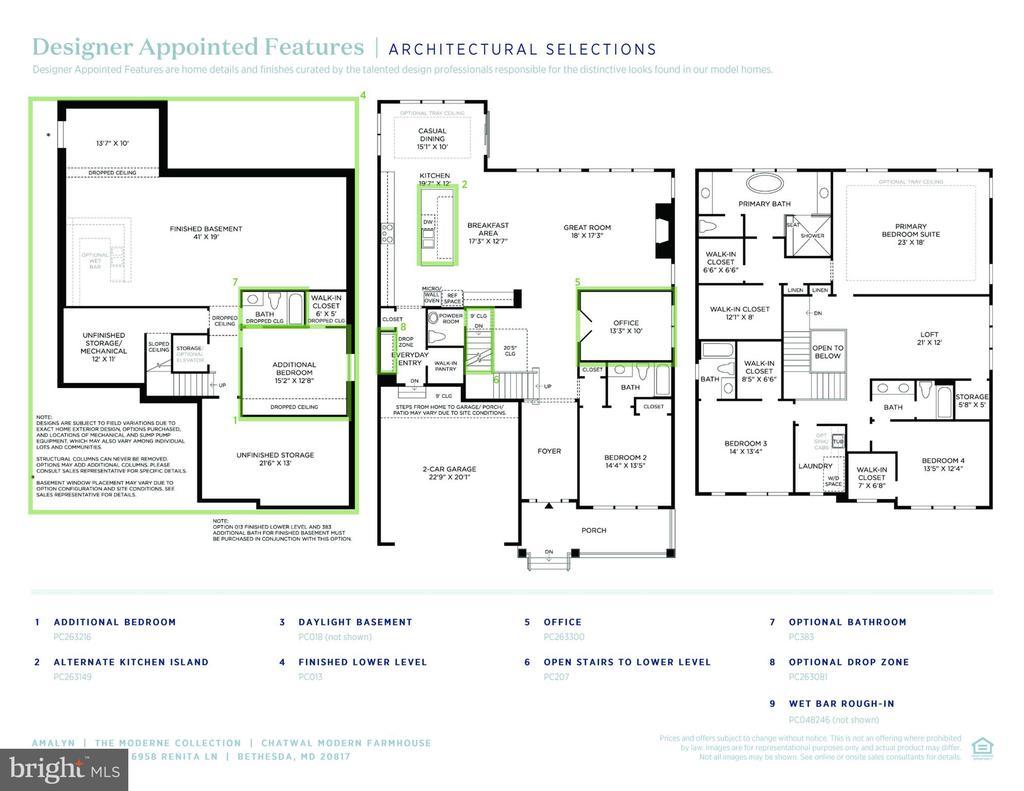Find us on...
Dashboard
- 5 Beds
- 5½ Baths
- 5,393 Sqft
- .15 Acres
6958 Renita Ln
Step into luxury living at the Chatwal Modern Farmhouse — a newly constructed, single-family residence offering over 5,300 square feet of exquisitely finished space across three thoughtfully designed levels. From the moment you enter, you'll be captivated by 10-foot ceilings, expansive sightlines, and an abundance of natural light pouring in through a dramatic wall of windows in the great room. This home has been expertly curated by our design team as part of the Warm Contemporary design collection — showcasing light cabinets that extend to the ceiling, sleek JennAir appliances, and rich warm luxury vinyl flooring flowing seamlessly throughout the entire home. Seamless indoor-outdoor living is yours with a 15' x 8' multi-panel sliding stacking door opening to a covered patio — ideal for relaxing or hosting guests in style. This level also includes a private bedroom and full bath, perfect for multigenerational living or out-of-town visitors, plus a dedicated office enclosed with elegant double French glass doors. Upstairs, the luxurious primary suite is your personal sanctuary, complete with oversized walk-in closets and a spa-inspired bathroom featuring a freestanding soaking tub, expansive frameless glass shower with built-in bench, and dual vanities. Two additional bedrooms with private en-suite baths, a spacious loft, and a well-equipped laundry room add both comfort and convenience. The finished lower level is built for versatility, offering a large recreation room, an additional bedroom, and a full bath with a 5' shower and built-in bench. All of this — just minutes from downtown .
Essential Information
- MLS® #MDMC2179956
- Price$1,946,000
- Bedrooms5
- Bathrooms5.50
- Full Baths5
- Half Baths1
- Square Footage5,393
- Acres0.15
- Year Built2025
- TypeResidential
- Sub-TypeDetached
- StyleColonial
- StatusActive
Community Information
- Address6958 Renita Ln
- SubdivisionAMALYN
- CityBETHESDA
- CountyMONTGOMERY-MD
- StateMD
- Zip Code20817
Amenities
- ParkingAsphalt Driveway
- # of Garages2
- GaragesGarage - Front Entry
- Has PoolYes
Amenities
Recessed Lighting, Pantry, Bar, Elevator, Sprinkler System, Built-Ins, Carpet
Utilities
Cable TV Available, Electric Available, Natural Gas Available, Phone Available, Sewer Available, Under Ground, Water Available
Interior
- Interior FeaturesFloor Plan-Open
- Has BasementYes
- FireplaceYes
- # of Fireplaces2
- FireplacesGas/Propane, Heatilator
- # of Stories3
- Stories3
Appliances
Disposal, ENERGY STAR Dishwasher, ENERGY STAR Refrigerator, Exhaust Fan, Oven-Single, Oven-Wall, Oven/Range-Gas
Heating
Central, Heat Pump(s), Energy Star Heating System, Forced Air, Zoned, Programmable Thermostat
Cooling
Energy Star Cooling System, Central A/C, Zoned
Basement
Daylight, Partial, Outside Entrance, Poured Concrete, Rough Bath Plumb, Sump Pump, Water Proofing System, Windows, Partially Finished, Walkout Stairs
Exterior
- RoofArchitectural Shingle
- FoundationSlab, Passive Radon Mitigation
Exterior
Brick Veneer, HardiPlank, Stone
Exterior Features
Exterior Lighting, Sidewalks, Street Lights, BBQ Grill, Porch(es), Roof Deck, Deck(s)
Lot Description
Trees/Wooded, Backs to Trees, Landscaping
Windows
Energy Efficient, Screens, Double Pane
School Information
- ElementaryASHBURTON
- MiddleNORTH BETHESDA
- HighWALTER JOHNSON
District
MONTGOMERY COUNTY PUBLIC SCHOOLS
Additional Information
- Date ListedMay 8th, 2025
- Days on Market175
- ZoningN/A
Listing Details
- OfficeToll MD Realty, LLC
- Office Contact2405930999
Price Change History for 6958 Renita Ln, BETHESDA, MD (MLS® #MDMC2179956)
| Date | Details | Price | Change |
|---|---|---|---|
| Price Reduced | $1,946,000 | $49,000 (2.46%) | |
| Price Reduced | $1,995,000 | $24,000 (1.19%) | |
| Price Increased | $2,019,000 | $4,000 (0.20%) | |
| Price Increased (from $1,889,950) | $2,015,000 | $125,050 (6.62%) |
 © 2020 BRIGHT, All Rights Reserved. Information deemed reliable but not guaranteed. The data relating to real estate for sale on this website appears in part through the BRIGHT Internet Data Exchange program, a voluntary cooperative exchange of property listing data between licensed real estate brokerage firms in which Coldwell Banker Residential Realty participates, and is provided by BRIGHT through a licensing agreement. Real estate listings held by brokerage firms other than Coldwell Banker Residential Realty are marked with the IDX logo and detailed information about each listing includes the name of the listing broker.The information provided by this website is for the personal, non-commercial use of consumers and may not be used for any purpose other than to identify prospective properties consumers may be interested in purchasing. Some properties which appear for sale on this website may no longer be available because they are under contract, have Closed or are no longer being offered for sale. Some real estate firms do not participate in IDX and their listings do not appear on this website. Some properties listed with participating firms do not appear on this website at the request of the seller.
© 2020 BRIGHT, All Rights Reserved. Information deemed reliable but not guaranteed. The data relating to real estate for sale on this website appears in part through the BRIGHT Internet Data Exchange program, a voluntary cooperative exchange of property listing data between licensed real estate brokerage firms in which Coldwell Banker Residential Realty participates, and is provided by BRIGHT through a licensing agreement. Real estate listings held by brokerage firms other than Coldwell Banker Residential Realty are marked with the IDX logo and detailed information about each listing includes the name of the listing broker.The information provided by this website is for the personal, non-commercial use of consumers and may not be used for any purpose other than to identify prospective properties consumers may be interested in purchasing. Some properties which appear for sale on this website may no longer be available because they are under contract, have Closed or are no longer being offered for sale. Some real estate firms do not participate in IDX and their listings do not appear on this website. Some properties listed with participating firms do not appear on this website at the request of the seller.
Listing information last updated on October 29th, 2025 at 6:03am CDT.


