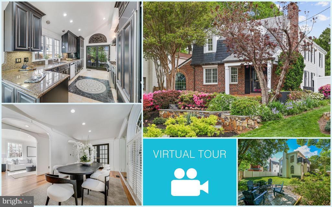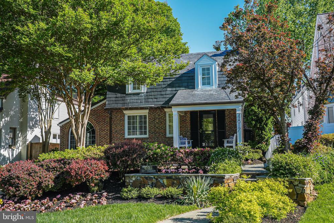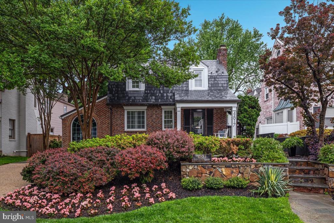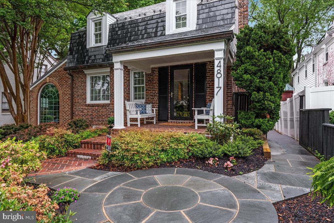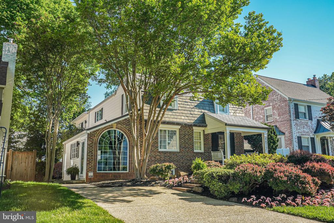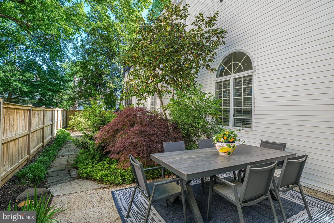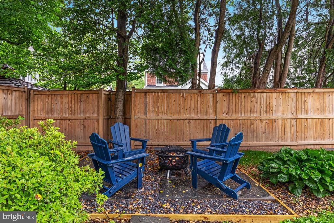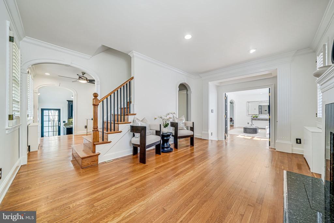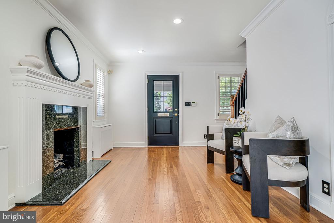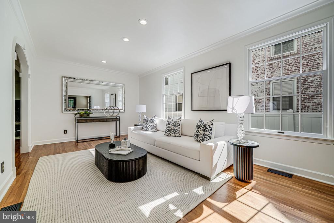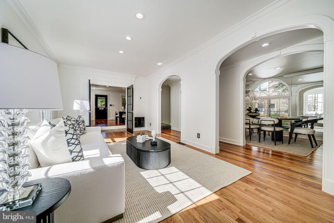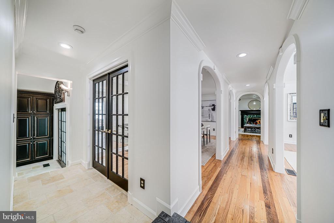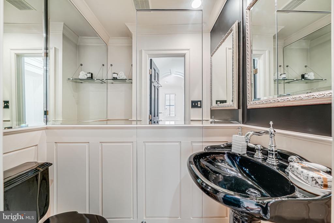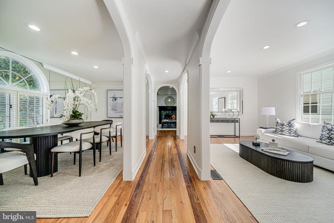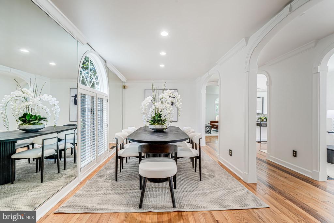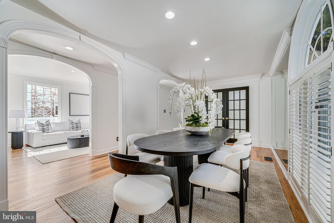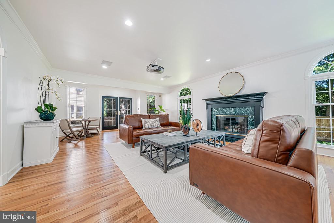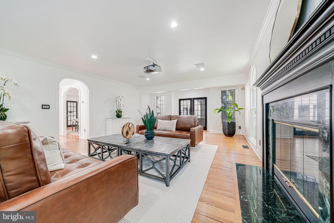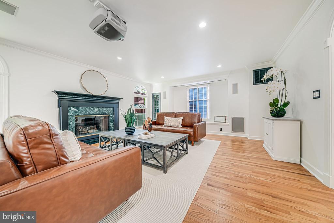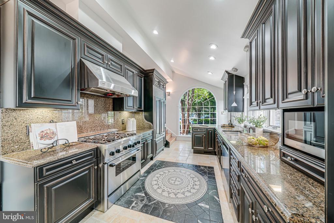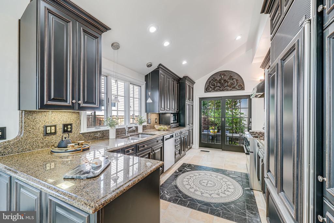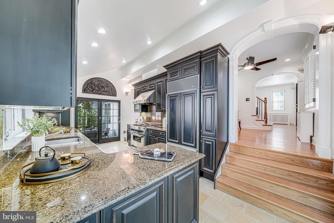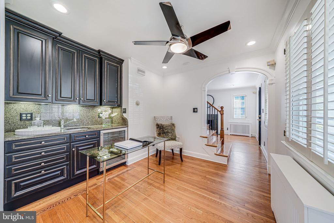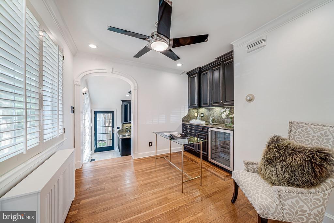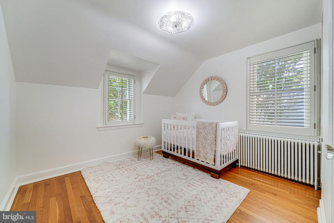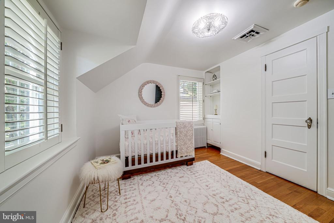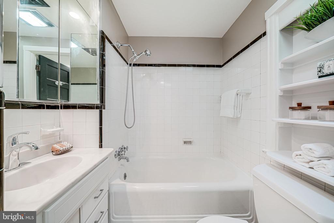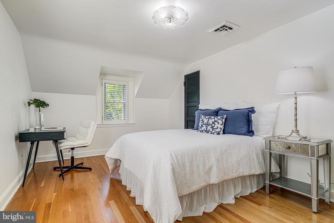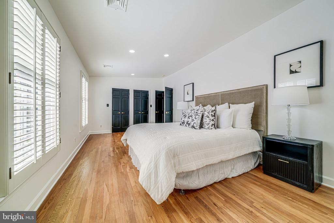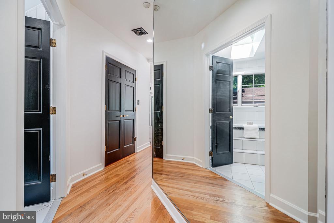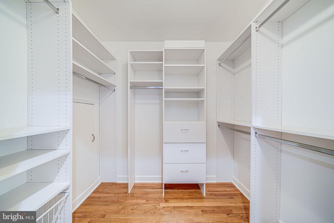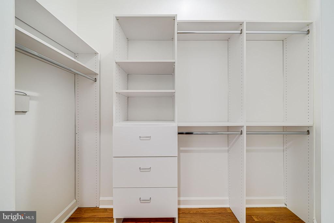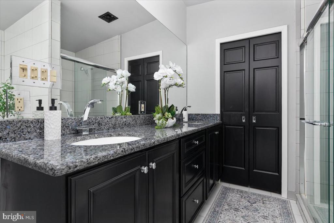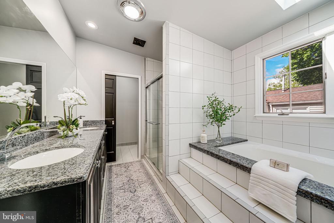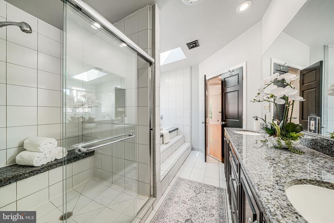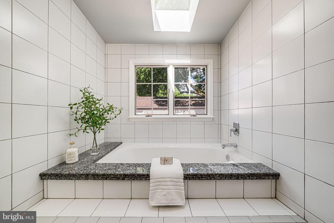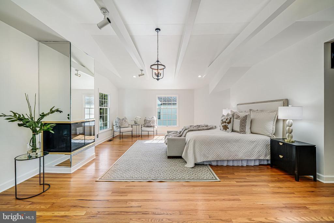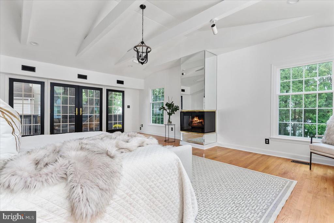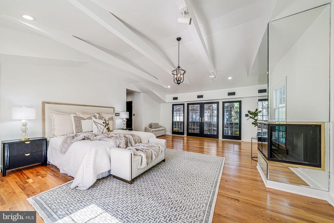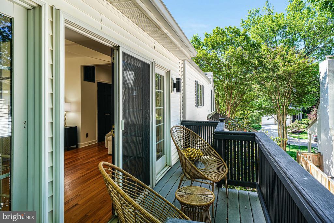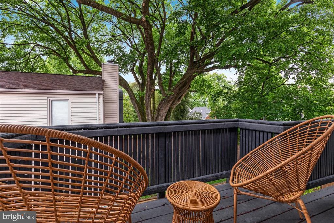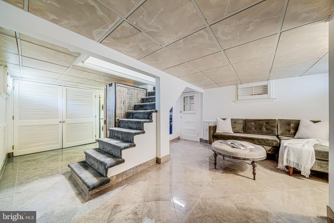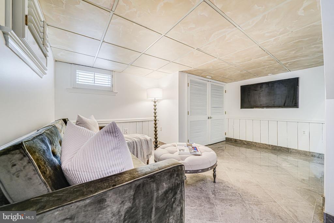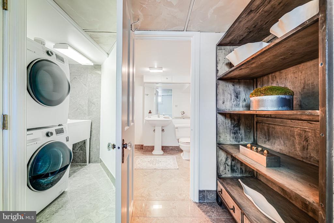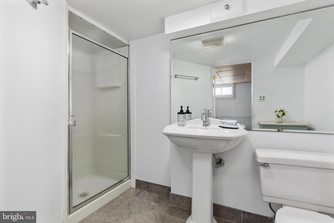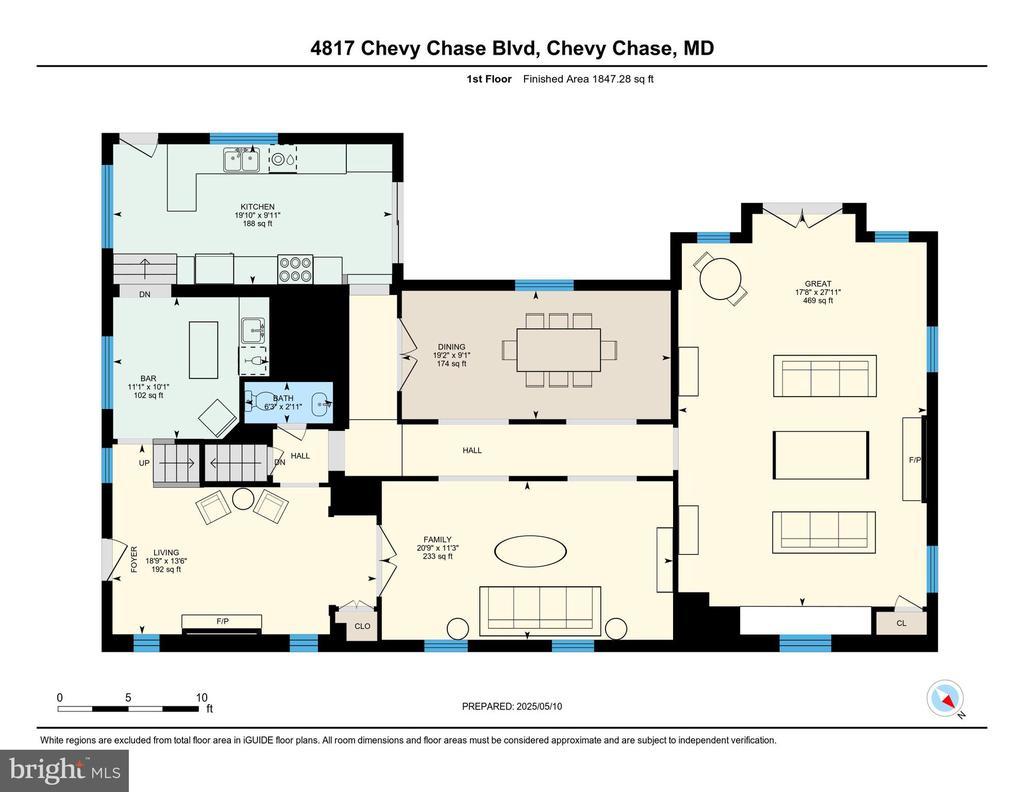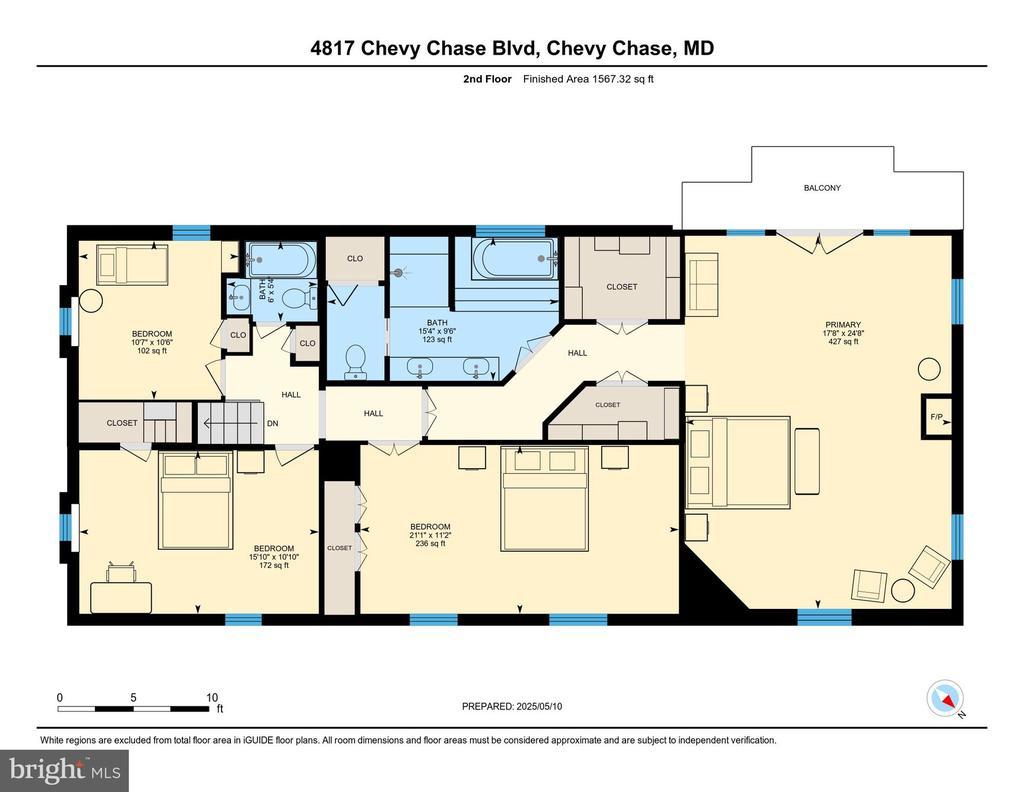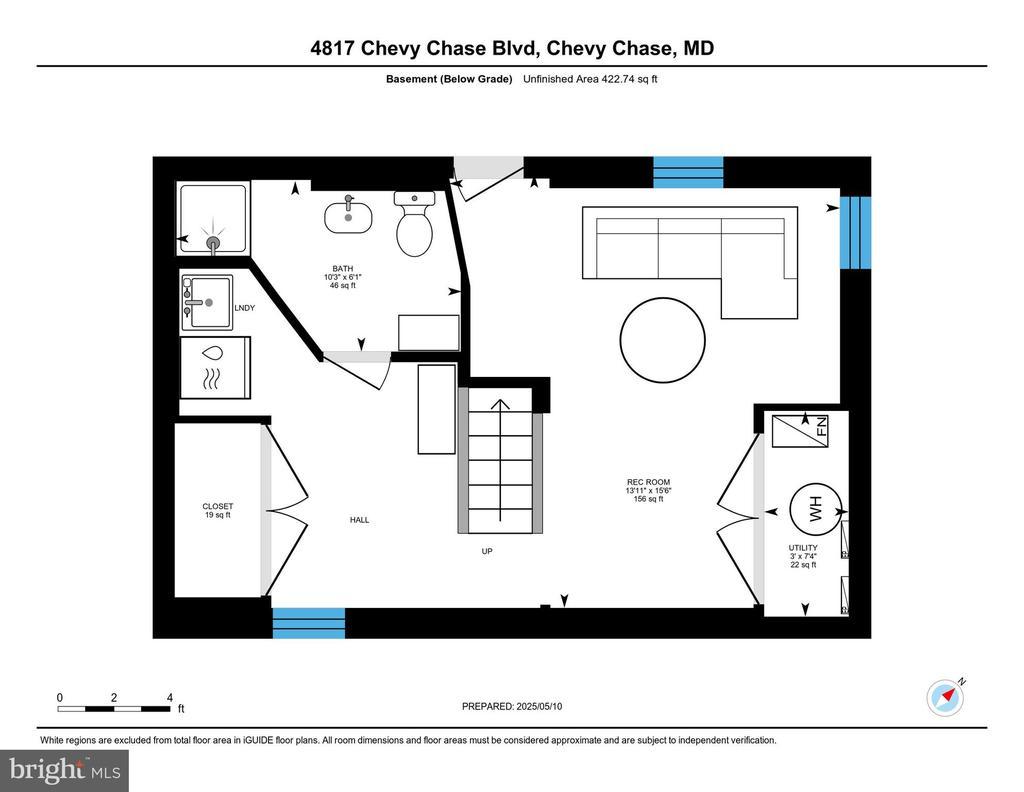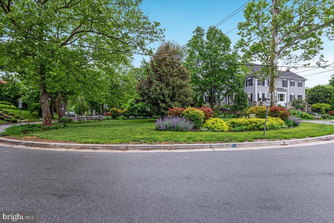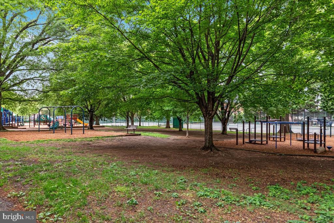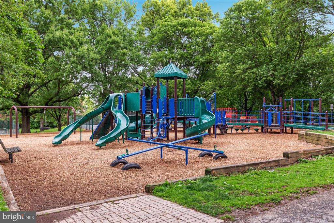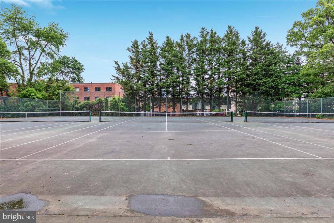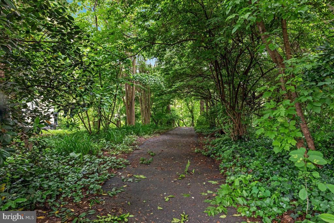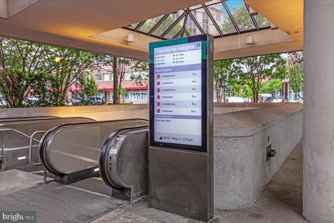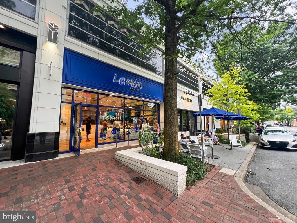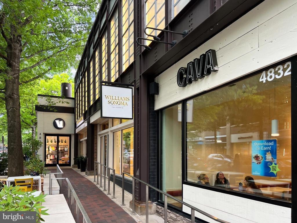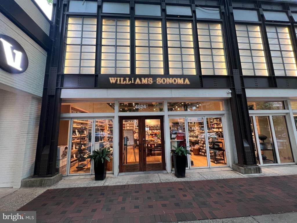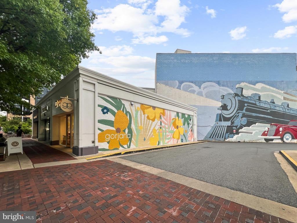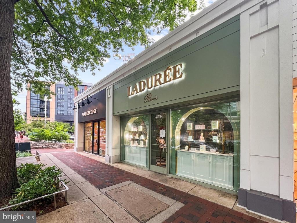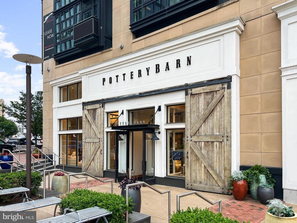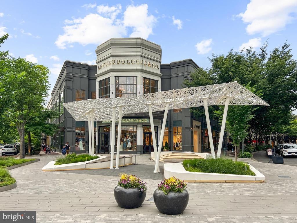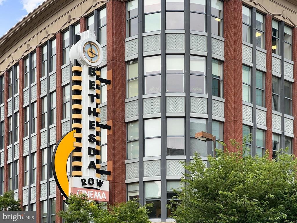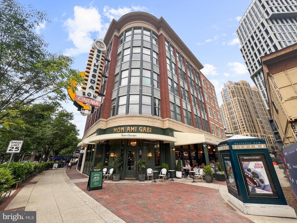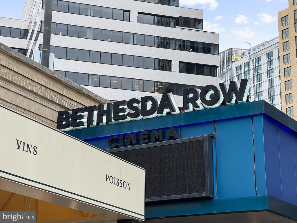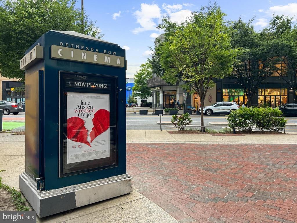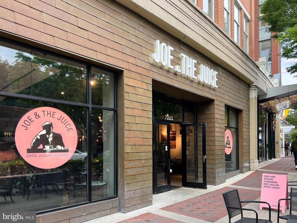Find us on...
Dashboard
- 4 Beds
- 3½ Baths
- 3,714 Sqft
- .14 Acres
4817 Chevy Chase Blvd
Meticulously restored 4-bedroom, 3.5-bath Dutch Colonial, showcasing unparalleled charm, craftsmanship, and thoughtful design. Situated in the highly desirable Chevy Chase West neighborhood, this home exemplifies refined living, just moments away from the vibrant areas of Bethesda and Friendship Heights, easily accessible via a short walk to Red Line Metro stations. From the moment you arrive, the inviting front porch and lush, professionally designed gardens—crafted by one of Washington’s premier landscape architects—set an impressive tone. The fully enclosed rear yard is a tranquil oasis, featuring terraced dining areas, stone walkways, perennial gardens, and mature trees that provide both privacy and natural beauty. Step inside to a gracious foyer that seamlessly blends elegance with functionality, showcasing rich custom millwork, arched cased openings, beautiful oak hardwood floors, and a masonry fireplace adorned with emerald pearl granite. The formal living and dining rooms are ideal for entertaining, enhanced by French doors, plantation shutters, and exquisite designer lighting. The heart of the home is the impressive gourmet kitchen, custom-designed by Tunis Kitchens. With soaring vaulted ceilings, striking black patina custom cabinetry, and marble and Jerusalem limestone floors complete with a mosaic medallion, this space is as functional as it is breathtaking. Top-of-the-line appliances, including Thermador and Sub-Zero, alongside a brand new KitchenAid dishwasher, reaffirm that this kitchen is a chef's dream. The sunny breakfast room features custom cabinetry, a wet bar, and a wine fridge, making it perfect for casual gatherings. The gathering/media room is truly spectacular, featuring a generous wood-burning fireplace with a Verde marble surround, a state-of-the-art home theater system with a retractable screen, projector, and Dolby surround sound with built-in speakers. Upstairs, the primary suite serves as a private sanctuary, complete with a wood-burning fireplace, cathedral ceilings with exposed beams, two walk-in closets with European Closet organizers, and French doors leading to a charming Romeo & Juliet balcony overlooking one of the area’s oldest trees. The spa-inspired primary bath boasts a luxurious soaking tub, a frameless glass shower, Blue Pearl granite countertops, designer fixtures, and skylights that fill the space with natural light. Three additional bedrooms exude character and comfort, each featuring oak floors, plantation shutters, ample storage, and captivating architectural details like dormer ceilings and vaulted spaces. The lower level adds remarkable flexibility with a day room/rec room, a full bath, a laundry room complete with a front-loading washer/dryer, and a secure concrete storage area ideal for gear or seasonal items. This sought-after location offers the perfect blend of prestige and convenience, surrounded by top-notch private schools, renowned universities, diplomatic residences, and the highly acclaimed Montgomery County School District. Upscale shopping, fine dining, and cultural venues are all within easy reach, providing a sophisticated urban-suburban lifestyle. With its premium finishes, elegant proportions, and thoughtful amenities, this remarkable home offers an extraordinary living experience in one of the area’s most coveted communities. Seize the opportunity to make this distinguished residence your own—it's an extraordinary find that won't last long.
Essential Information
- MLS® #MDMC2178110
- Price$2,000,000
- Bedrooms4
- Bathrooms3.50
- Full Baths3
- Half Baths1
- Square Footage3,714
- Acres0.14
- Year Built1935
- TypeResidential
- Sub-TypeDetached
- StyleColonial, Dutch Colonial
- StatusActive
Community Information
- Address4817 Chevy Chase Blvd
- SubdivisionCHEVY CHASE TERRACE
- CityCHEVY CHASE
- CountyMONTGOMERY-MD
- StateMD
- Zip Code20815
Amenities
- ParkingConcrete Driveway
Amenities
Butlers Pantry, CeilngFan(s), Central Vacuum, Crown Molding, Exposed Beams, Recessed Lighting, Upgraded Countertops, Wet Bar/Bar, Wood Floors, Skylight(s), Soaking Tub, Walk-in Closet(s), Shades/Blinds
View
Garden/Lawn, Trees/Woods, Street
Interior
- Interior FeaturesFloor Plan-Traditional
- HeatingForced Air
- CoolingCentral A/C, Ceiling Fan(s)
- Has BasementYes
- BasementCombination
- FireplaceYes
- # of Fireplaces3
- FireplacesGas/Propane, Wood
- # of Stories3
- Stories3
Appliances
Built-In Microwave, Built-In Range, Dishwasher, Disposal, Dryer, Dryer-front loading, Energy Star Appliances, Icemaker, Oven/Range-Gas, Range hood, Refrigerator, Stainless Steel Appliances, Washer, Washer-front loading, Water Heater, Central Vacuum
Exterior
- ExteriorFrame
- Exterior FeaturesBrick Porch, Patio
- FoundationBlock
Lot Description
Landscaping, Backs to Trees, Front Yard, Private, Rear Yard, SideYard(s), Trees/Wooded
Windows
Energy Efficient, Screens, Transom, Palladian
Roof
Architectural Shingle, Metal, Slate
School Information
- ElementarySOMERSET
- MiddleWESTLAND
- HighBETHESDA-CHEVY CHASE
District
MONTGOMERY COUNTY PUBLIC SCHOOLS
Additional Information
- Date ListedMay 15th, 2025
- Days on Market168
- ZoningR60
Listing Details
- OfficeEXP Realty, LLC
- Office Contact(866) 825-7169
Price Change History for 4817 Chevy Chase Blvd, CHEVY CHASE, MD (MLS® #MDMC2178110)
| Date | Details | Price | Change |
|---|---|---|---|
| Price Increased (from $1,997,000) | $2,000,000 | $3,000 (0.15%) | |
| Active (from Coming Soon) | – | – |
 © 2020 BRIGHT, All Rights Reserved. Information deemed reliable but not guaranteed. The data relating to real estate for sale on this website appears in part through the BRIGHT Internet Data Exchange program, a voluntary cooperative exchange of property listing data between licensed real estate brokerage firms in which Coldwell Banker Residential Realty participates, and is provided by BRIGHT through a licensing agreement. Real estate listings held by brokerage firms other than Coldwell Banker Residential Realty are marked with the IDX logo and detailed information about each listing includes the name of the listing broker.The information provided by this website is for the personal, non-commercial use of consumers and may not be used for any purpose other than to identify prospective properties consumers may be interested in purchasing. Some properties which appear for sale on this website may no longer be available because they are under contract, have Closed or are no longer being offered for sale. Some real estate firms do not participate in IDX and their listings do not appear on this website. Some properties listed with participating firms do not appear on this website at the request of the seller.
© 2020 BRIGHT, All Rights Reserved. Information deemed reliable but not guaranteed. The data relating to real estate for sale on this website appears in part through the BRIGHT Internet Data Exchange program, a voluntary cooperative exchange of property listing data between licensed real estate brokerage firms in which Coldwell Banker Residential Realty participates, and is provided by BRIGHT through a licensing agreement. Real estate listings held by brokerage firms other than Coldwell Banker Residential Realty are marked with the IDX logo and detailed information about each listing includes the name of the listing broker.The information provided by this website is for the personal, non-commercial use of consumers and may not be used for any purpose other than to identify prospective properties consumers may be interested in purchasing. Some properties which appear for sale on this website may no longer be available because they are under contract, have Closed or are no longer being offered for sale. Some real estate firms do not participate in IDX and their listings do not appear on this website. Some properties listed with participating firms do not appear on this website at the request of the seller.
Listing information last updated on October 29th, 2025 at 1:46pm CDT.


