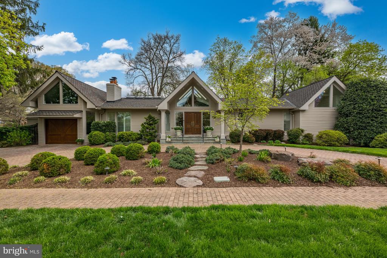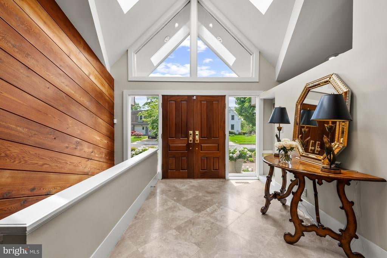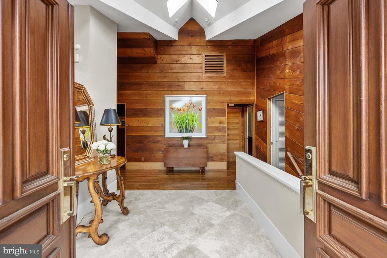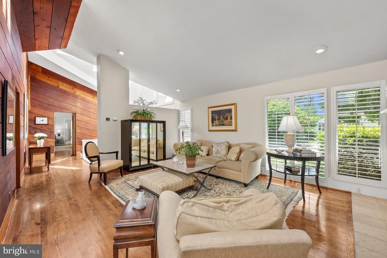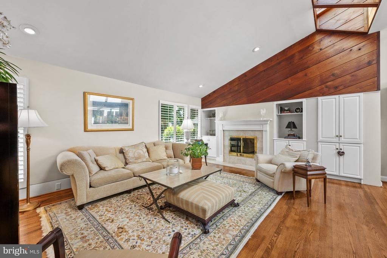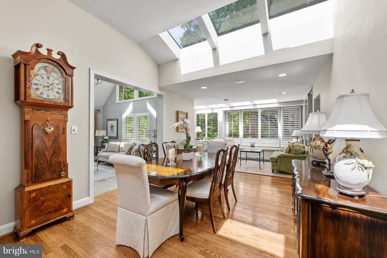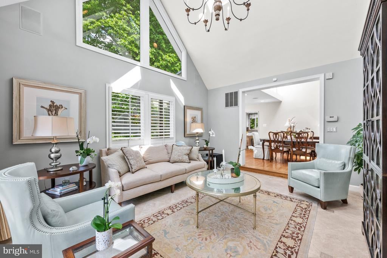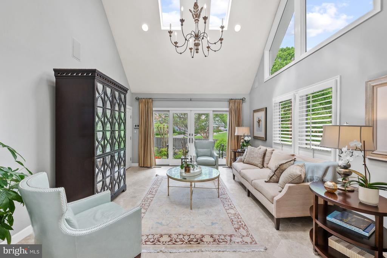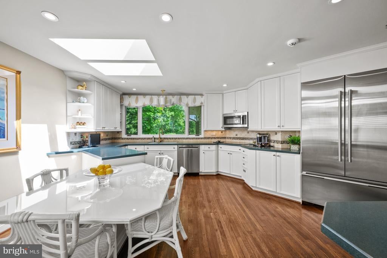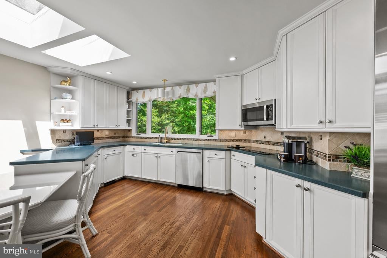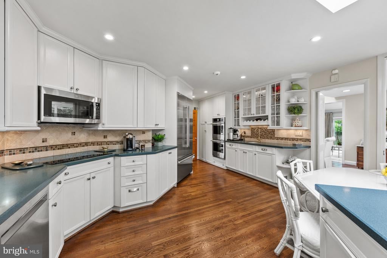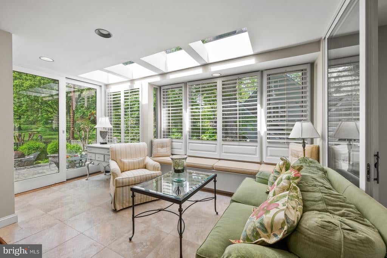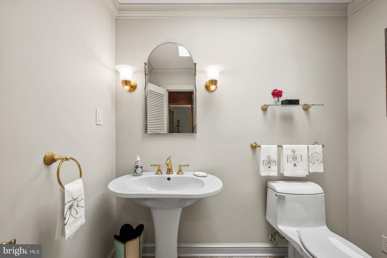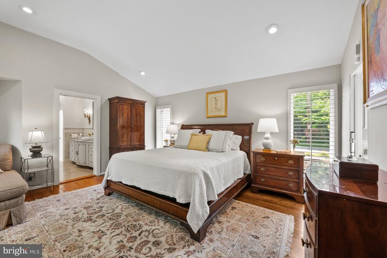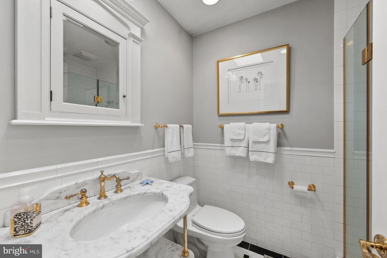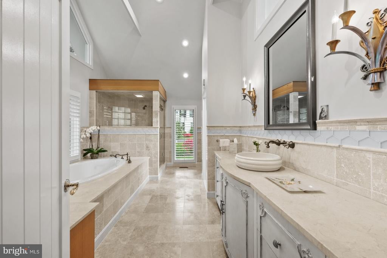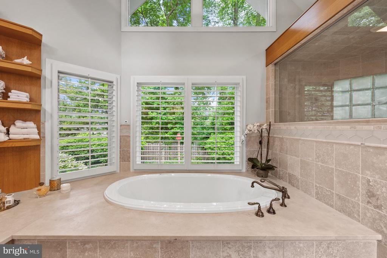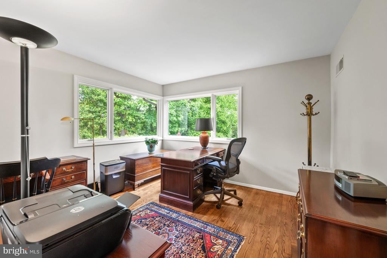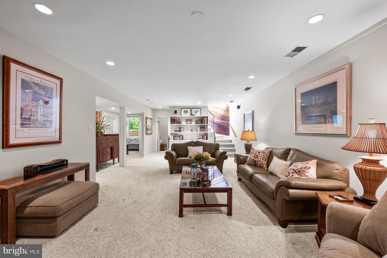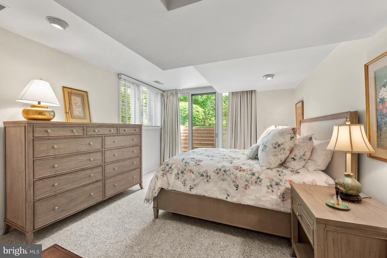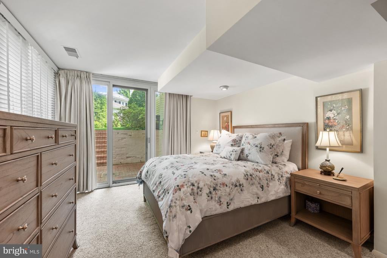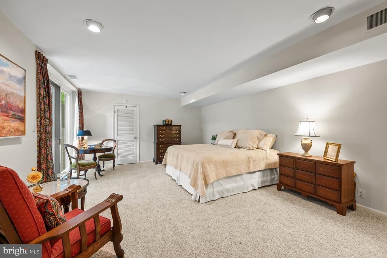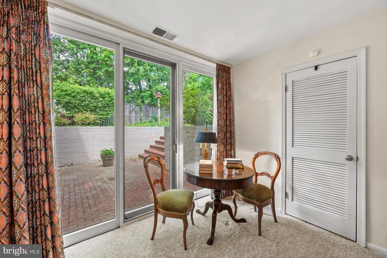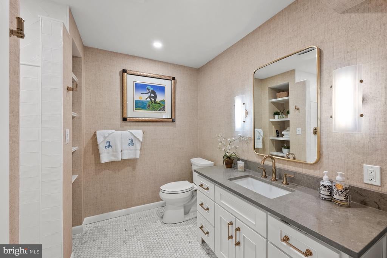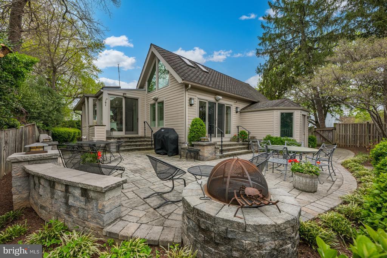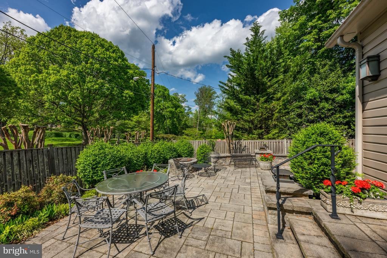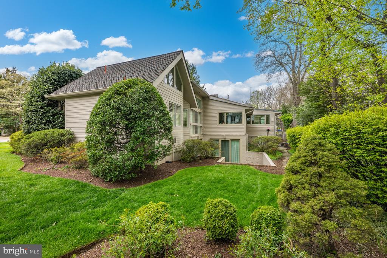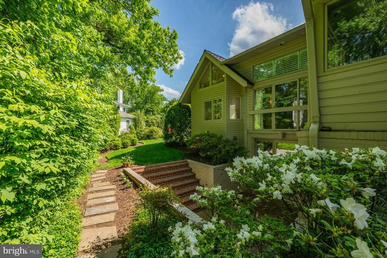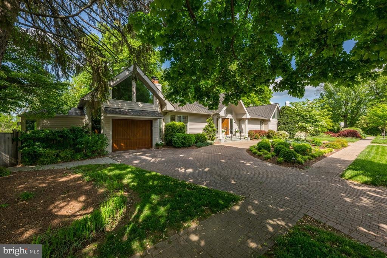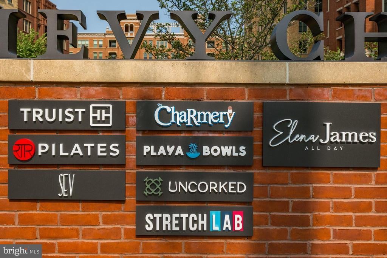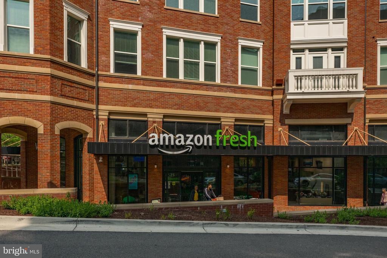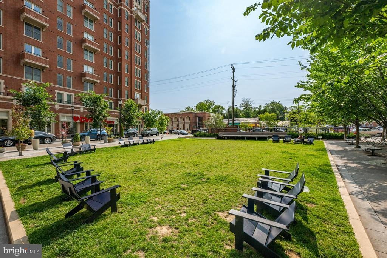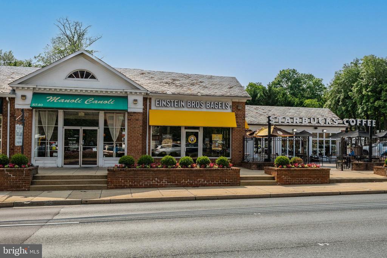Find us on...
Dashboard
- 4 Beds
- 3½ Baths
- 4,700 Sqft
- .26 Acres
4015 Laird Pl
Prepare to be dazzled by this beautifully updated Craftsman-style home in Chevy Chase, MD! The beautifully landscaped grounds give you an indication of what awaits you inside. The covered entry 's double doors with glass side windows and triangular clerestory above open to the magnificent foyer with its vaulted ceiling and skylights, setting the tone for the magnificent, light-filled interior, which is ideal for large- or small group entertaining as well as comfortable family living. There are soaring ceilings throughout much of the main level; recessed lights; natural, reclaimed hardwood floors in many rooms; and plentiful windows offering views of the beautiful, landscaped grounds. The main level offers an open floor plan, which is so popular in today's homes. The Living Room has a vaulted ceiling with skylights and a handsome wood-burning fireplace flanked by Open shelving and cabinets. It is adjacent to a large Dining Room with a cathedral ceiling and skylights, which in turn opens to a Solarium with cathedral ceiling, skylights, an extended window seat with windows and skylights above, and a sliding glass door to the extended Patio. The generous-sized Kitchen has plenty of space for the serious cook with plentiful white wood cabinets and a custom tile backsplash, stainless-steel appliances, a pantry closet, wet bar, and a sliding glass door to the solarium. A separate Sunroom also boasts a cathedral ceiling with skylights and opens to the Patio as well as the Garage. The bedroom wing is where you will find the Primary Bedroom Suite. The Bedroom has two closets, attic access, a wall of windows, and sliding glass doors perfect for a future deck. Prepare to luxuriate with two Primary Baths! The larger one features an aerated tub and an oversized tiled steam shower with built-in bench, large vanity, mirror with a hidden TV, a separate water closet, large, organized walk-in closet, and marble flooring. The second Bath, with vaulted ceiling and clerestory windows, has a marble pedestal sink with medicine cabinet above, ceramic tile shower with handheld and fixed showerheads, and a built-in niche, and ceramic tile flooring The second Bedroom, which could also be used as a Study, has picture windows overlooking a Patio and the lovely back yard. The finished walkout lower level features a spacious Family Rom with a wood-burning fireplace and built-in cabinetry on the side. This room has wall-to-wall carpeting. Bedroom #3 has a wall of closets, sliding glass door to the Patio and an adjacent large Storage Room. Bedroom #4 has a trey ceiling, wall-to-wall carpeting and sliding glass door to the Patio as well. A full Bath has a vanity with medicine cabinet and sconces above, a fully tiled oversized shower with Raindance head and a second hand-held shower head, and tile floor. A Laundry Room and Utility Room complete this level. The fully finished Garage has a separate Storage Room accessed from the Garage and Patio. The circular driveway of brick pavers provides lots of extra parking. You will love the well-designed hardscape terrace, which has plenty of room for lounging, dining, and gathering around the firepit throughout the seasons. Add to all this a wonderful location within walking distance to shops and restaurants on Connecticut Avenue, as well as proximity to Chevy Chase Lake, the Capital Crescent Trail, and the future Purple Line for the Metro. There is easy access to downtown DC with all its many attractions, as well as Bethesda and northern Virginia. Hop on 1-495 if you need to travel out of the area from any of the three major area airports. This is truly a home for a lifetime!
Essential Information
- MLS® #MDMC2178084
- Price$1,950,000
- Bedrooms4
- Bathrooms3.50
- Full Baths3
- Half Baths1
- Square Footage4,700
- Acres0.26
- Year Built1959
- TypeResidential
- Sub-TypeDetached
- StyleCraftsman, Rancher
- StatusActive
Community Information
- Address4015 Laird Pl
- SubdivisionCHEVY CHASE HILLS
- CityCHEVY CHASE
- CountyMONTGOMERY-MD
- StateMD
- Zip Code20815
Amenities
- ParkingPrivate, DW - Circular
- # of Garages1
- ViewGarden/Lawn
Amenities
Attic, Entry Lvl BR, Master Bath(s), Recessed Lighting, Shades/Blinds, Wood Floors, Formal/Separate Dining Room, Skylight(s), Walk-in Closet(s), Built-Ins, Soaking Tub, Bathroom - Walk-In Shower
Garages
Oversized, Garage - Front Entry, Inside Access, Garage Door Opener, Additional Storage Area, Covered Parking
Interior
- HeatingCentral, Heat Pump(s)
- CoolingHeat Pump(s)
- Has BasementYes
- FireplaceYes
- # of Fireplaces2
- FireplacesFireplace - Glass Doors
- # of Stories2
- Stories2 Story
Interior Features
Floor Plan-Open, Floor Plan-Traditional
Appliances
Oven-Double, Oven-Wall, Microwave, Refrigerator, Dishwasher, Disposal, Washer, Dryer, Cooktop, Freezer, Icemaker
Basement
Fully Finished, Heated, Interior Access, Outside Entrance, Improved, Daylight, Partial
Exterior
- ExteriorBrick and Siding
- WindowsSkylights
- FoundationOther
Exterior Features
Exterior Lighting, Flood Lights, Extensive Hardscape, Stone Retaining Walls, Street Lights, Wood Fence, Patio
School Information
District
MONTGOMERY COUNTY PUBLIC SCHOOLS
Additional Information
- Date ListedJune 23rd, 2025
- Days on Market129
- ZoningR90
Listing Details
Office
Washington Fine Properties, LLC
Price Change History for 4015 Laird Pl, CHEVY CHASE, MD (MLS® #MDMC2178084)
| Date | Details | Price | Change |
|---|---|---|---|
| Price Reduced (from $2,195,000) | $1,950,000 | $245,000 (11.16%) | |
| Active (from Coming Soon) | – | – |
 © 2020 BRIGHT, All Rights Reserved. Information deemed reliable but not guaranteed. The data relating to real estate for sale on this website appears in part through the BRIGHT Internet Data Exchange program, a voluntary cooperative exchange of property listing data between licensed real estate brokerage firms in which Coldwell Banker Residential Realty participates, and is provided by BRIGHT through a licensing agreement. Real estate listings held by brokerage firms other than Coldwell Banker Residential Realty are marked with the IDX logo and detailed information about each listing includes the name of the listing broker.The information provided by this website is for the personal, non-commercial use of consumers and may not be used for any purpose other than to identify prospective properties consumers may be interested in purchasing. Some properties which appear for sale on this website may no longer be available because they are under contract, have Closed or are no longer being offered for sale. Some real estate firms do not participate in IDX and their listings do not appear on this website. Some properties listed with participating firms do not appear on this website at the request of the seller.
© 2020 BRIGHT, All Rights Reserved. Information deemed reliable but not guaranteed. The data relating to real estate for sale on this website appears in part through the BRIGHT Internet Data Exchange program, a voluntary cooperative exchange of property listing data between licensed real estate brokerage firms in which Coldwell Banker Residential Realty participates, and is provided by BRIGHT through a licensing agreement. Real estate listings held by brokerage firms other than Coldwell Banker Residential Realty are marked with the IDX logo and detailed information about each listing includes the name of the listing broker.The information provided by this website is for the personal, non-commercial use of consumers and may not be used for any purpose other than to identify prospective properties consumers may be interested in purchasing. Some properties which appear for sale on this website may no longer be available because they are under contract, have Closed or are no longer being offered for sale. Some real estate firms do not participate in IDX and their listings do not appear on this website. Some properties listed with participating firms do not appear on this website at the request of the seller.
Listing information last updated on October 29th, 2025 at 5:45am CDT.


