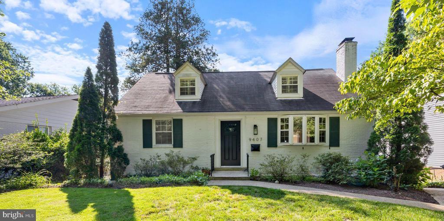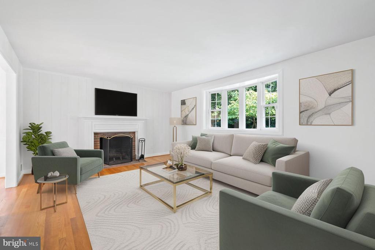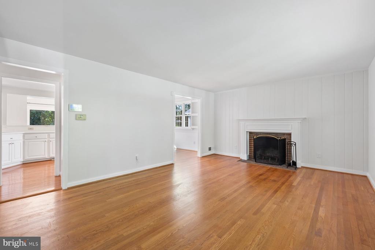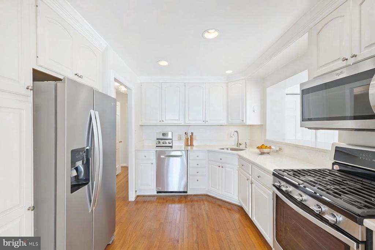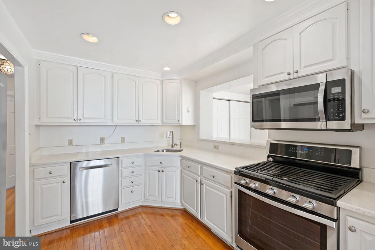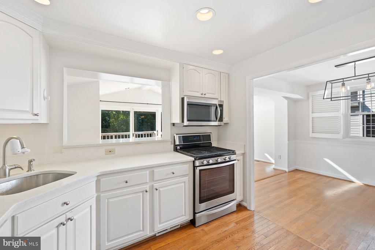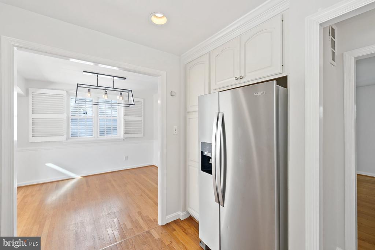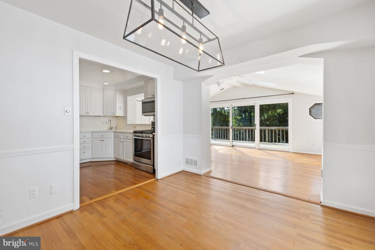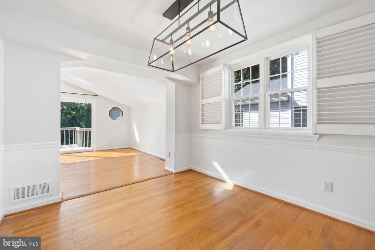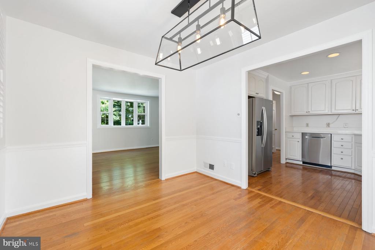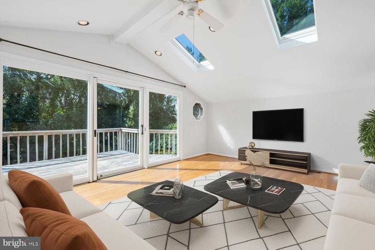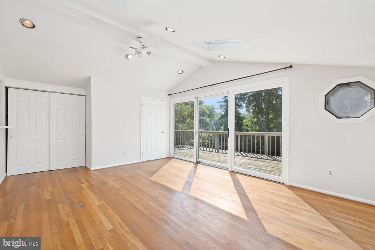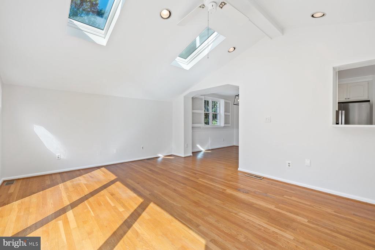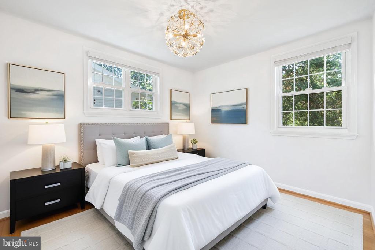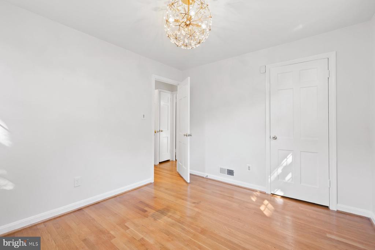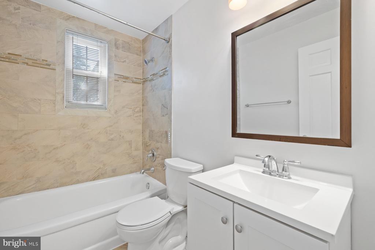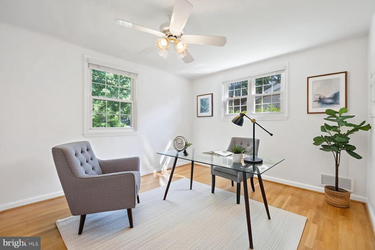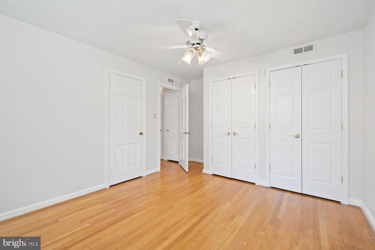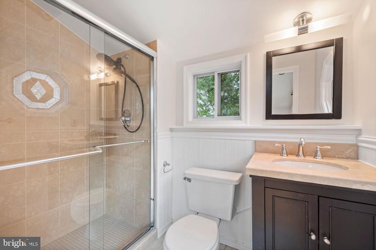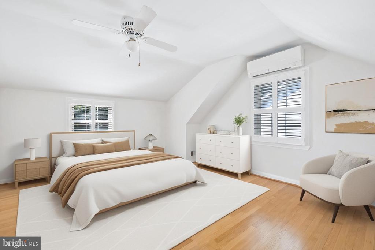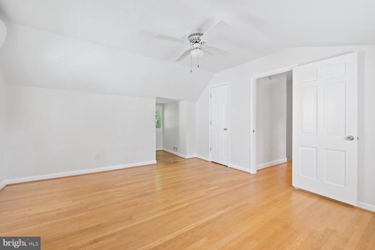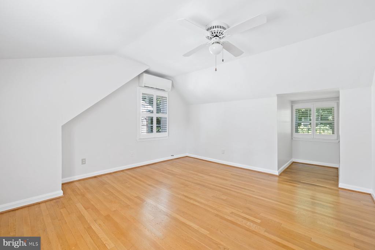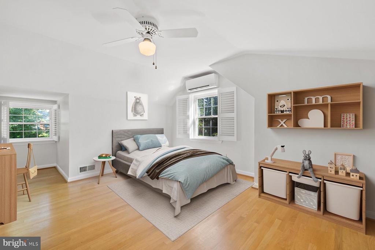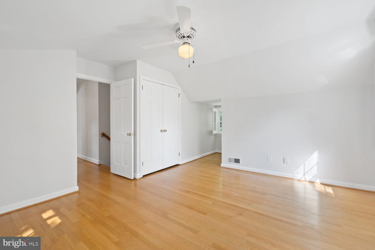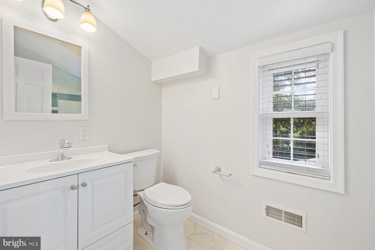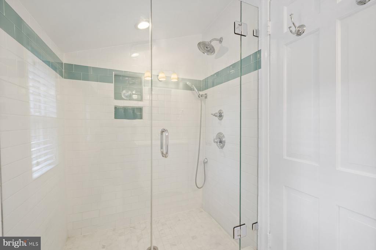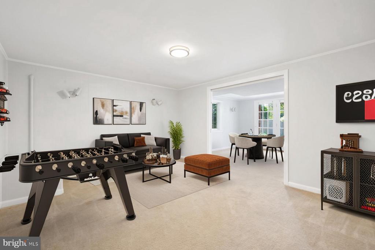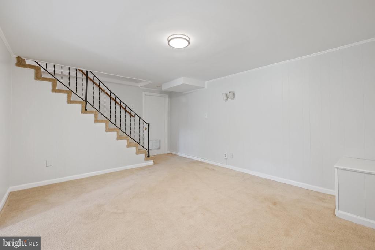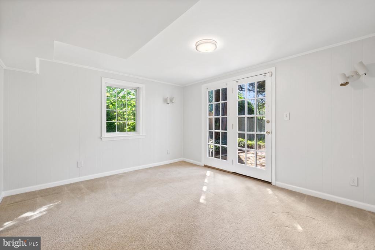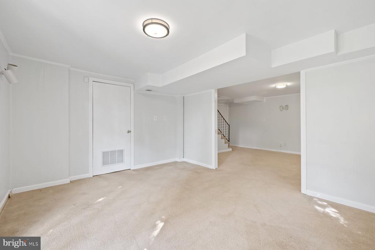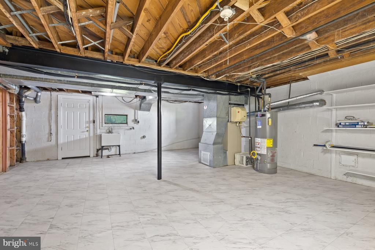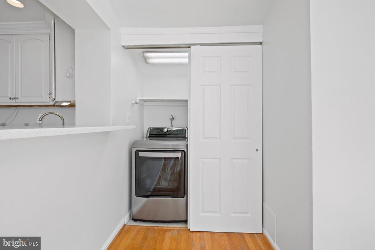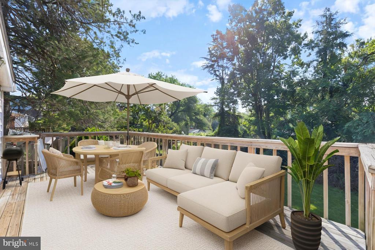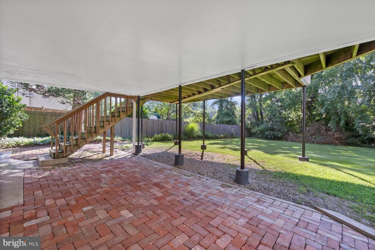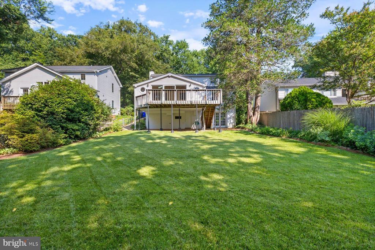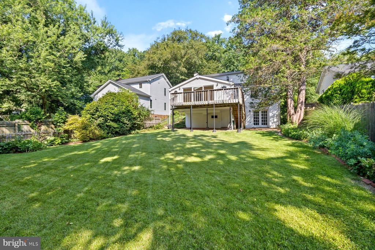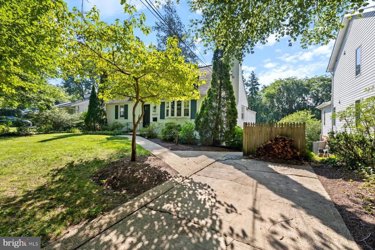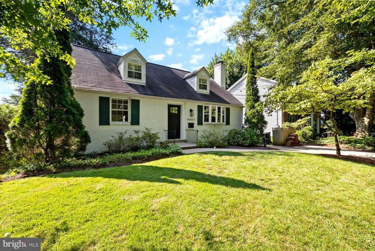Find us on...
Dashboard
- 4 Beds
- 3 Baths
- 2,450 Sqft
- .2 Acres
9407 Wadsworth Dr
ANOTHER MASSIVE PRICE DROP! MOTIVATED! Welcome to this expanded, freshly painted Cape Cod—offering more space than most homes in the neighborhood and a bright, welcoming feel throughout. The main level features a cozy living room with a wood-burning fireplace and a large front window overlooking the green space across the street. The heart of the home is the open kitchen and dining area, updated with timeless white cabinetry, quartz countertops, and stainless steel appliances. The kitchen flows into a spacious family room filled with natural light from skylights and a wall of south-facing windows and doors that open to a large back deck—perfect for entertaining or a quiet morning coffee. The backyard is flat, fully fenced, and a true highlight of the property as its size allows for entertainment, family gatherings and maybe a soccer or volleyball game! Two bedrooms and two updated full baths are tucked into a side wing on the main level, offering privacy and comfort. Upstairs, you’ll find two additional generous bedrooms—one with a walk-in closet and hidden bonus storage—as well as another updated full bath. The lower level offers two finished rooms ideal for a home office, gym, lounge or playroom, and walks out to a brick patio and backyard. There’s also a large unfinished utility space with plenty of potential for additional finished living space. Recent updates include a new dishwasher, refrigerator, washer, and dryer (all within the past 18 months), along with two new upstairs air conditioning units for added comfort and efficiency. Located in a sought-after neighborhood just steps to Wyngate Elementary and close to North Bethesda Middle and Walter Johnson High School. You’re minutes to Wildwood Shopping Center, Westfield Montgomery Mall, and downtown Bethesda. NIH, Suburban Hospital, Walter Reed, and the Medical Center Metro are all easily accessible—with a bus stop just a block away. With thoughtful updates, incredible natural light, and a location that truly can’t be beat, this home is ready for you to move in and enjoy.
Essential Information
- MLS® #MDMC2177940
- Price$1,125,000
- Bedrooms4
- Bathrooms3.00
- Full Baths3
- Square Footage2,450
- Acres0.20
- Year Built1953
- TypeResidential
- Sub-TypeDetached
- StyleCape Cod
- StatusActive
Community Information
- Address9407 Wadsworth Dr
- SubdivisionWYNGATE
- CityBETHESDA
- CountyMONTGOMERY-MD
- StateMD
- Zip Code20817
Amenities
- ParkingConcrete Driveway
- ViewGarden/Lawn, Trees/Woods
Amenities
Built-Ins, CeilngFan(s), Shades/Blinds, Entry Lvl BR, Upgraded Countertops, Wood Floors, Pantry, Recessed Lighting, Skylight(s), Walk-in Closet(s), Attic, Stall Shower, Tub Shower, Formal/Separate Dining Room
Interior
- Interior FeaturesFloor Plan-Traditional
- Heating90% Forced Air
- Has BasementYes
- FireplaceYes
- # of Fireplaces1
- FireplacesMantel(s), Wood
- # of Stories3
- Stories3
Appliances
Microwave, Refrigerator, Dishwasher, Disposal, Washer, Dryer, Icemaker, Oven/Range-Gas, Exhaust Fan, Water Heater
Cooling
Central A/C, Zoned, Ductless/Mini-Split
Basement
Full, Walkout Level, Connecting Stairway, Partially Finished, Windows
Exterior
- ExteriorBrick and Siding
- RoofAsphalt
- FoundationSlab
Exterior Features
Street Lights, Sidewalks, Deck(s), Patio, Fenced-Rear
Lot Description
Front Yard, Landscaping, Level, Rear Yard
Windows
Bay/Bow, Double Pane, Skylights, Vinyl Clad
School Information
- ElementaryWYNGATE
- MiddleNORTH BETHESDA
- HighWALTER JOHNSON
District
MONTGOMERY COUNTY PUBLIC SCHOOLS
Additional Information
- Date ListedJuly 5th, 2025
- Days on Market117
- ZoningR60
Listing Details
- OfficeCENTURY 21 New Millennium
- Office Contact3015198100
Price Change History for 9407 Wadsworth Dr, BETHESDA, MD (MLS® #MDMC2177940)
| Date | Details | Price | Change |
|---|---|---|---|
| Price Reduced | $1,125,000 | $40,700 (3.49%) | |
| Price Reduced | $1,165,700 | $34,000 (2.83%) | |
| Price Reduced | $1,199,700 | $25,000 (2.04%) | |
| Price Reduced | $1,224,700 | $25,000 (2.00%) | |
| Price Reduced | $1,249,700 | $25,000 (1.96%) | |
| Show More (2) | |||
| Price Reduced (from $1,300,000) | $1,274,700 | $25,300 (1.95%) | |
| Active (from Coming Soon) | – | – | |
 © 2020 BRIGHT, All Rights Reserved. Information deemed reliable but not guaranteed. The data relating to real estate for sale on this website appears in part through the BRIGHT Internet Data Exchange program, a voluntary cooperative exchange of property listing data between licensed real estate brokerage firms in which Coldwell Banker Residential Realty participates, and is provided by BRIGHT through a licensing agreement. Real estate listings held by brokerage firms other than Coldwell Banker Residential Realty are marked with the IDX logo and detailed information about each listing includes the name of the listing broker.The information provided by this website is for the personal, non-commercial use of consumers and may not be used for any purpose other than to identify prospective properties consumers may be interested in purchasing. Some properties which appear for sale on this website may no longer be available because they are under contract, have Closed or are no longer being offered for sale. Some real estate firms do not participate in IDX and their listings do not appear on this website. Some properties listed with participating firms do not appear on this website at the request of the seller.
© 2020 BRIGHT, All Rights Reserved. Information deemed reliable but not guaranteed. The data relating to real estate for sale on this website appears in part through the BRIGHT Internet Data Exchange program, a voluntary cooperative exchange of property listing data between licensed real estate brokerage firms in which Coldwell Banker Residential Realty participates, and is provided by BRIGHT through a licensing agreement. Real estate listings held by brokerage firms other than Coldwell Banker Residential Realty are marked with the IDX logo and detailed information about each listing includes the name of the listing broker.The information provided by this website is for the personal, non-commercial use of consumers and may not be used for any purpose other than to identify prospective properties consumers may be interested in purchasing. Some properties which appear for sale on this website may no longer be available because they are under contract, have Closed or are no longer being offered for sale. Some real estate firms do not participate in IDX and their listings do not appear on this website. Some properties listed with participating firms do not appear on this website at the request of the seller.
Listing information last updated on October 29th, 2025 at 3:46pm CDT.


