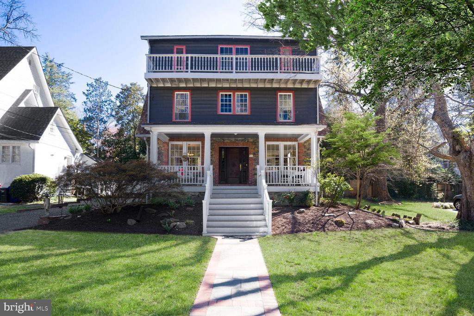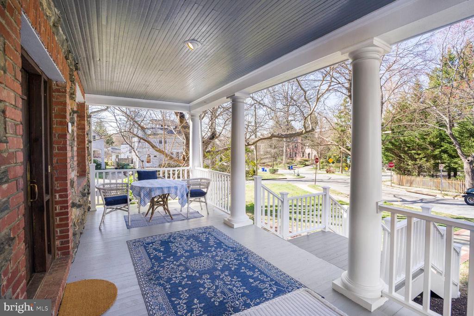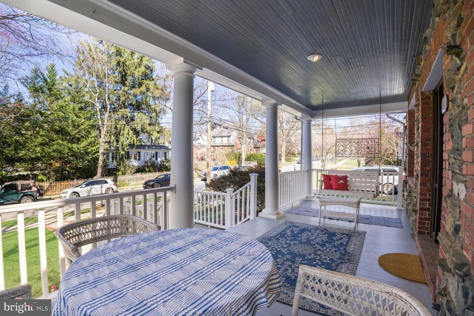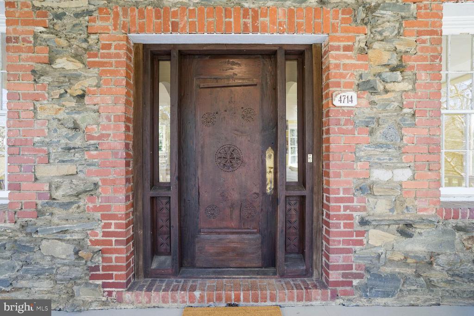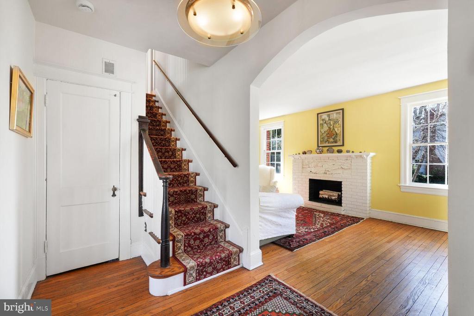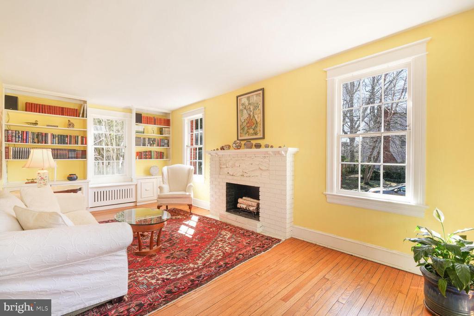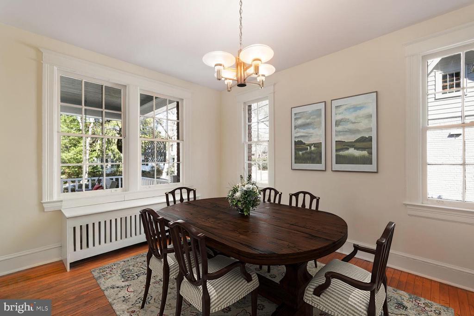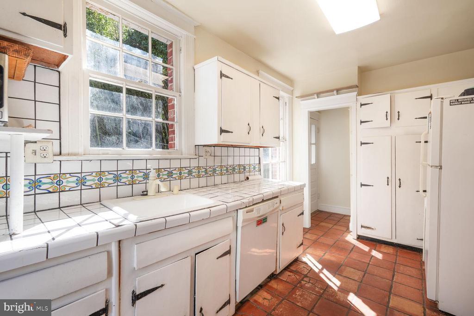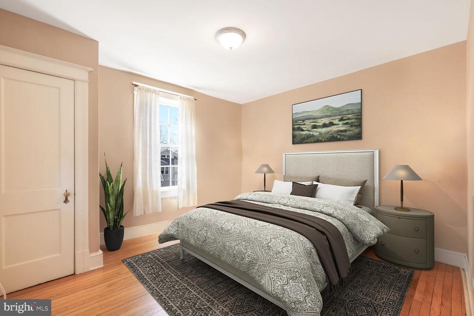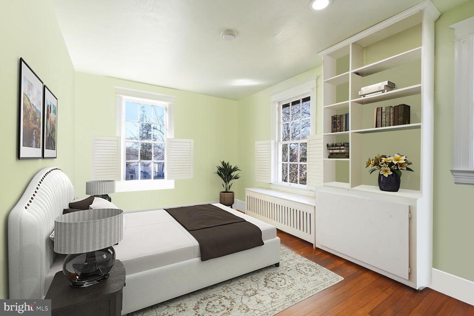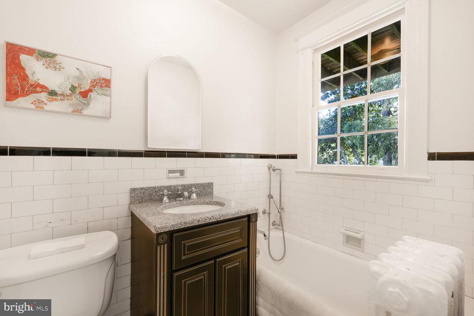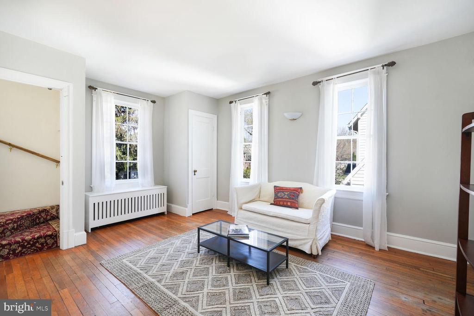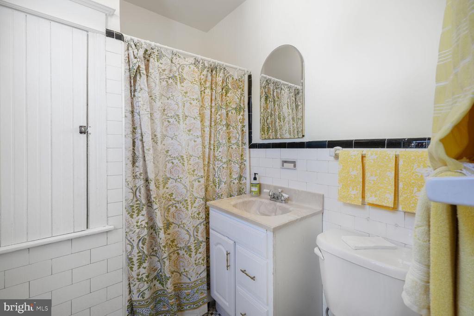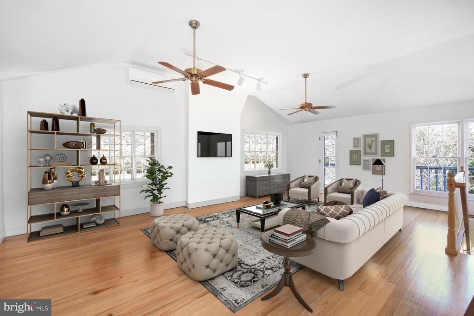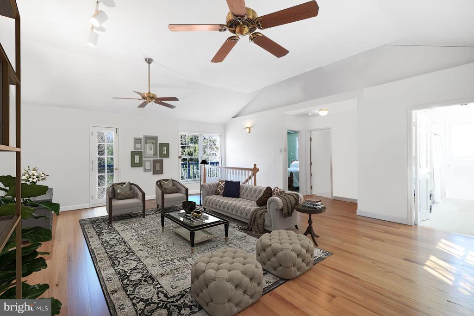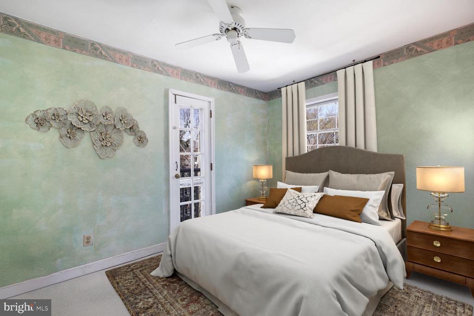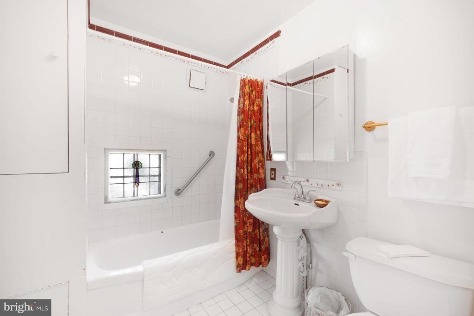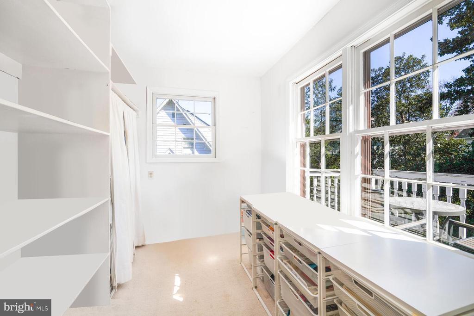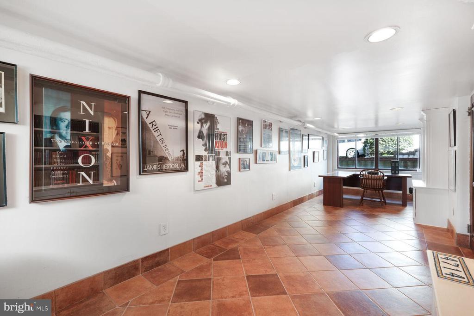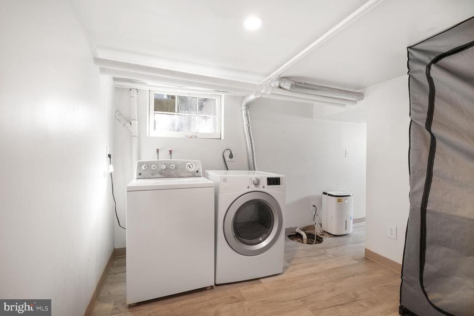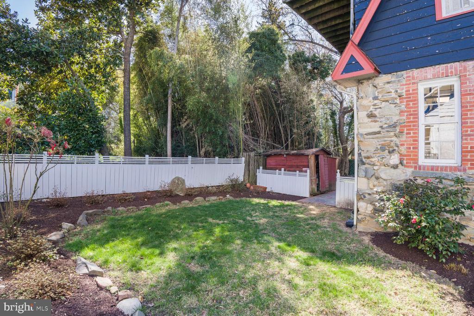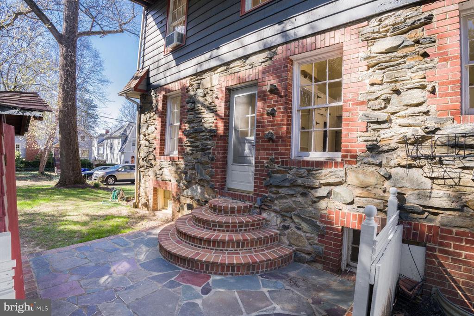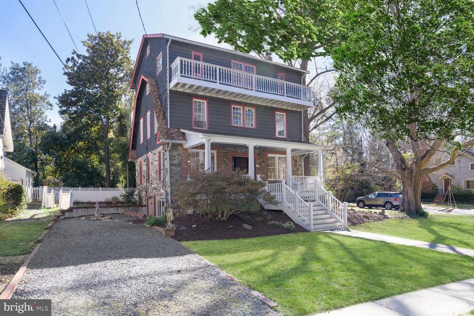Find us on...
Dashboard
- 4 Beds
- 3½ Baths
- 3,025 Sqft
- .15 Acres
4714 Hunt Ave
NEW PRICE!!!!! This cherished 4-bedroom, 3.5-bathroom home is located in the highly sought-after Chevy Chase West neighborhood. The wide, beckoning front porch leads to four levels of spacious interiors (3,600sf!) radiant with natural light and ready for your updates. A traditional floor plan features a generous living room, dining room and kitchen on the main level and three bedrooms, two bathrooms on upper level one. A dazzling top floor is the capstone where an Owner’s bedroom, bathroom and walk in closet plus an expansive, sun-filled and vault-ceiling family room with both front and rear balconies may be found. In addition, there is a finished lower level with separate entry. Situated on picturesque Hunt Avenue, a quiet non-through street near beloved Norwood Park, the property is also located minutes to Chevy Chase, Friendship Heights and downtown Bethesda. With dynamic interiors, a lovely garden and tranquil neighborhood plus activities and conveniences nearby -- including parks, restaurants, boutiques, shopping, Metro and entertainment – this is an ideal property to call home.
Essential Information
- MLS® #MDMC2173440
- Price$1,149,000
- Bedrooms4
- Bathrooms3.50
- Full Baths3
- Half Baths1
- Square Footage3,025
- Acres0.15
- Year Built1929
- TypeResidential
- Sub-TypeDetached
- StyleCape Cod, Colonial
- StatusActive
Community Information
- Address4714 Hunt Ave
- SubdivisionCHEVY CHASE TERRACE
- CityCHEVY CHASE
- CountyMONTGOMERY-MD
- StateMD
- Zip Code20815
Amenities
- ParkingCrushed Stone
Amenities
Built-Ins, Formal/Separate Dining Room, Walk-in Closet(s), Wood Floors
View
Garden/Lawn, Street, Trees/Woods
Interior
- Interior FeaturesFloor Plan-Traditional
- HeatingRadiator
- CoolingWindow Unit(s)
- Has BasementYes
- FireplaceYes
- # of Fireplaces1
- # of Stories4
- Stories4
Basement
Daylight, Partial, Fully Finished, Windows, Workshop, Walkout Level, Shelving
Exterior
- ExteriorFrame
- RoofShingle
- FoundationConcrete Perimeter
Exterior Features
Balconies-Multiple, Patio, Porch(es), Fenced-Partially, Fenced-Rear
School Information
District
MONTGOMERY COUNTY PUBLIC SCHOOLS
Additional Information
- Date ListedApril 3rd, 2025
- Days on Market210
- ZoningR60
Listing Details
- Office Contact(202) 333-1212
Office
TTR Sotheby's International Realty
Price Change History for 4714 Hunt Ave, CHEVY CHASE, MD (MLS® #MDMC2173440)
| Date | Details | Price | Change |
|---|---|---|---|
| Price Reduced (from $1,269,000) | $1,149,000 | $120,000 (9.46%) |
 © 2020 BRIGHT, All Rights Reserved. Information deemed reliable but not guaranteed. The data relating to real estate for sale on this website appears in part through the BRIGHT Internet Data Exchange program, a voluntary cooperative exchange of property listing data between licensed real estate brokerage firms in which Coldwell Banker Residential Realty participates, and is provided by BRIGHT through a licensing agreement. Real estate listings held by brokerage firms other than Coldwell Banker Residential Realty are marked with the IDX logo and detailed information about each listing includes the name of the listing broker.The information provided by this website is for the personal, non-commercial use of consumers and may not be used for any purpose other than to identify prospective properties consumers may be interested in purchasing. Some properties which appear for sale on this website may no longer be available because they are under contract, have Closed or are no longer being offered for sale. Some real estate firms do not participate in IDX and their listings do not appear on this website. Some properties listed with participating firms do not appear on this website at the request of the seller.
© 2020 BRIGHT, All Rights Reserved. Information deemed reliable but not guaranteed. The data relating to real estate for sale on this website appears in part through the BRIGHT Internet Data Exchange program, a voluntary cooperative exchange of property listing data between licensed real estate brokerage firms in which Coldwell Banker Residential Realty participates, and is provided by BRIGHT through a licensing agreement. Real estate listings held by brokerage firms other than Coldwell Banker Residential Realty are marked with the IDX logo and detailed information about each listing includes the name of the listing broker.The information provided by this website is for the personal, non-commercial use of consumers and may not be used for any purpose other than to identify prospective properties consumers may be interested in purchasing. Some properties which appear for sale on this website may no longer be available because they are under contract, have Closed or are no longer being offered for sale. Some real estate firms do not participate in IDX and their listings do not appear on this website. Some properties listed with participating firms do not appear on this website at the request of the seller.
Listing information last updated on October 29th, 2025 at 3:46pm CDT.


