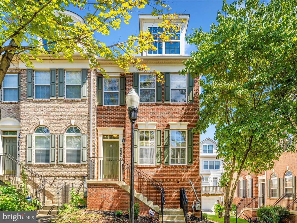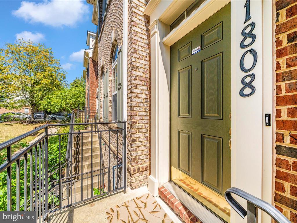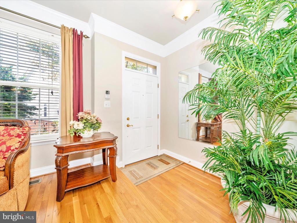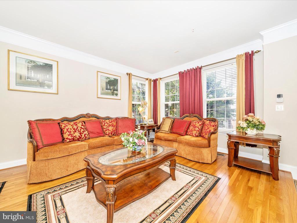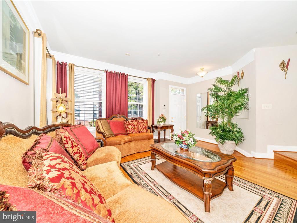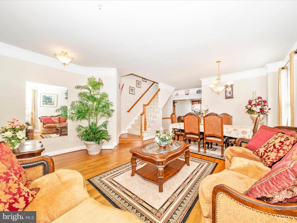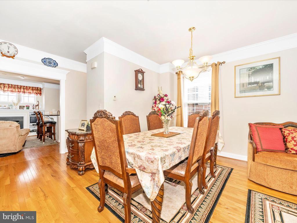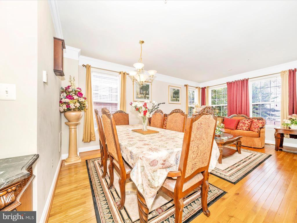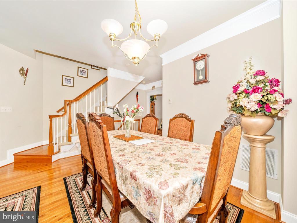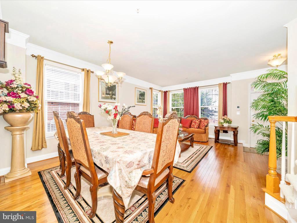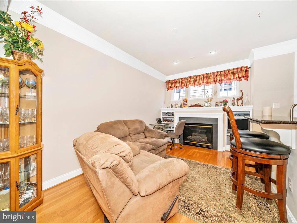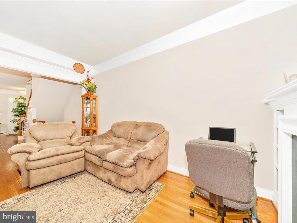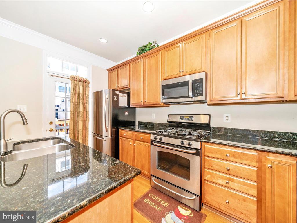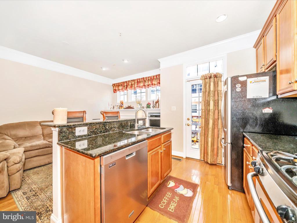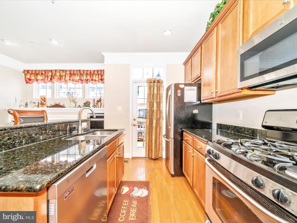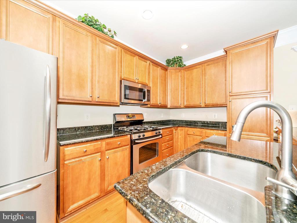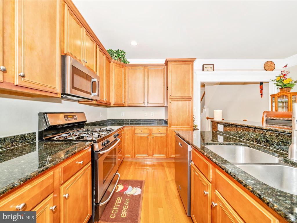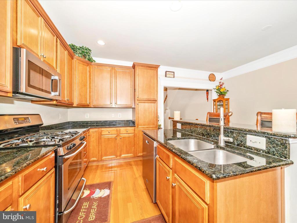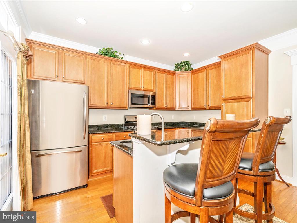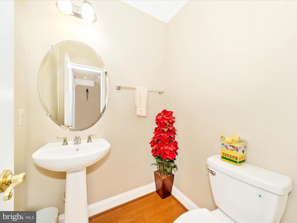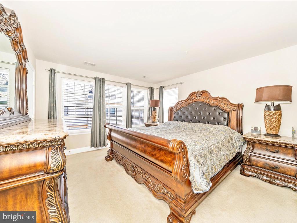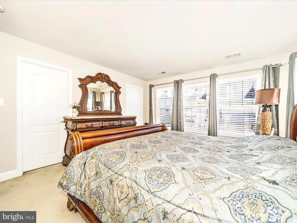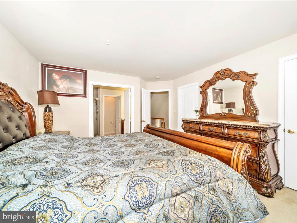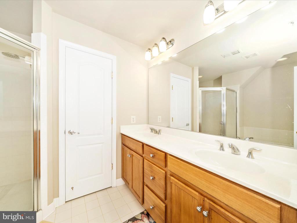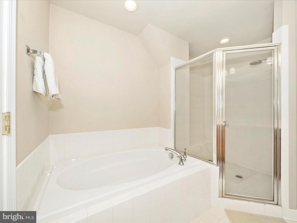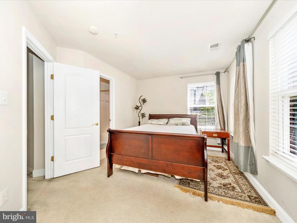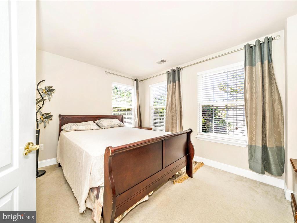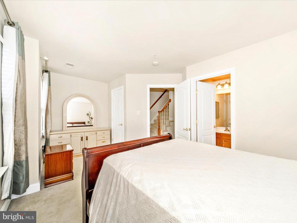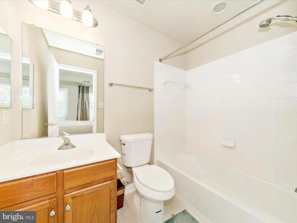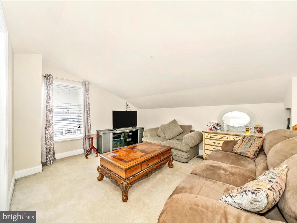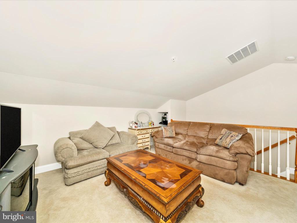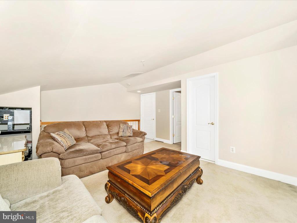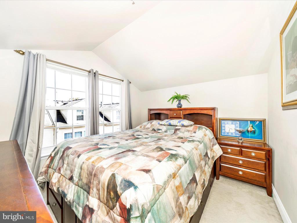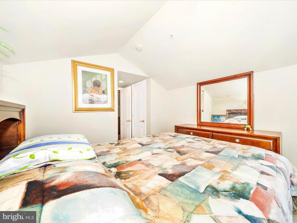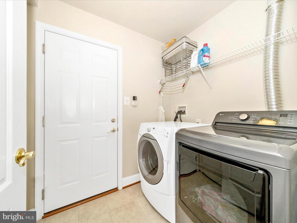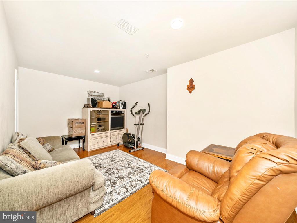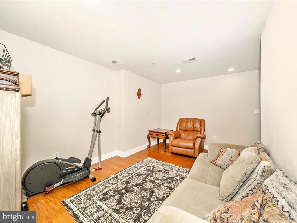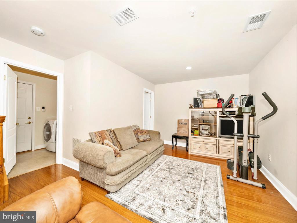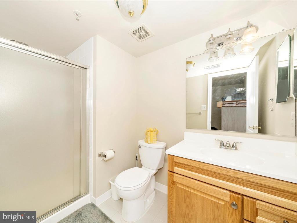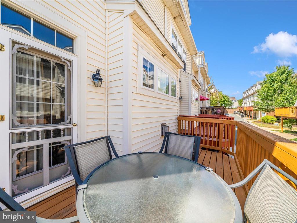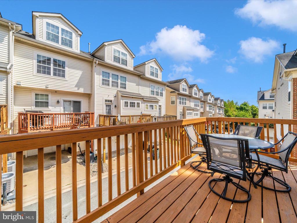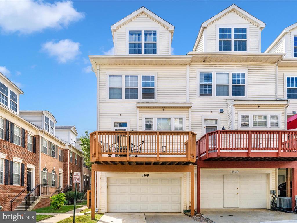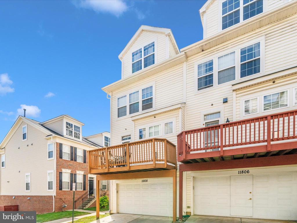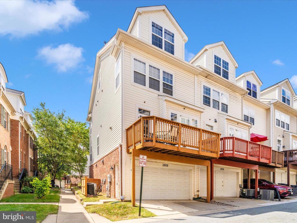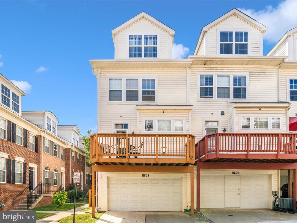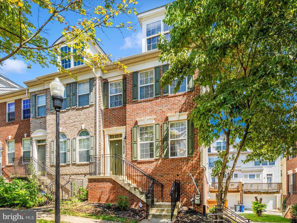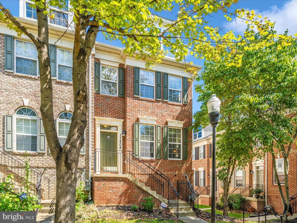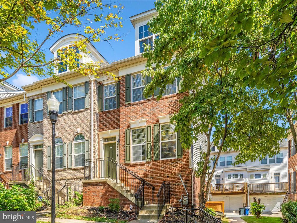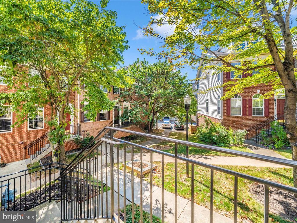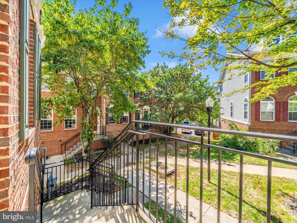Find us on...
Dashboard
- 3 Beds
- 4½ Baths
- 1,736 Sqft
- .03 Acres
11808 Regents Park Dr
**This property is eligible for $25,000 towards down payment and/or closing costs, ask for details!** Welcome home to this meticulously maintained and spacious 4 level end unit home. This brick front beauty with a new roof (2024) is nestled in the heart of Eton Square is facing a courtyard for added ambiance and privacy. As you step inside, you'll notice the gleaming hardwood flooring and extensive crown molding throughout, as well as the natural light that pours in through the east, west and north facing windows. The main level offers a spacious foyer, formal living room and formal dining room. At the other end of the main level is the kitchen with granite counters, stainless steel appliances and a breakfast nook with a fireplace for cozy nights in and informal dining. Off the kitchen is the spacious rear deck with plenty of room for a grilling area, and seating around a firepit, just in time for fall leaves and roasting marshmallows. As you head upstairs, you'll find the spacious primary bedroom with dual closets, large primary bath with an oversized soaking tub, separate shower and dual sinks. Down the hallway you'll find a second bedroom with its own en suite bathroom. Upstairs to the 4th level, you'll find a large loft, perfect for a family room or play area, or even a potential bedroom. On the other side of the loft is a generously sized 3rd bedroom with a full bathroom. Downstairs to the first level of the home is another flex space that could be used as a gym, home office or movie room, a 4th full bathroom, the laundry room and access to the two car garage. Eton Square is conveniently located near major commuter routes 355, 270, 200, nearby MARC and Metro stations, endless shopping and dining options at several local shopping centers such as Milestone Shopping Center, Clarksburg Premium Outlets, Sakura, Wegmans, Crumbl, local hotels and attractions Black Hill Regional Park, Top Golf, just to name a few. Schedule your appointment to tour this large and versatile floor plan today!
Essential Information
- MLS® #MDMC2171500
- Price$525,000
- Bedrooms3
- Bathrooms4.50
- Full Baths4
- Half Baths1
- Square Footage1,736
- Acres0.03
- Year Built2007
- TypeResidential
- Sub-TypeEnd of Row/Townhouse
- StyleColonial
- StatusActive Under Contract
Community Information
- Address11808 Regents Park Dr
- SubdivisionETON SQUARE
- CityGERMANTOWN
- CountyMONTGOMERY-MD
- StateMD
- Zip Code20876
Amenities
- # of Garages2
Amenities
Formal/Separate Dining Room, Pantry, Sprinkler System, Upgraded Countertops, Shades/Blinds, Wood Floors, Crown Molding
Garages
Garage - Rear Entry, Inside Access
Interior
- HeatingCentral
- CoolingCentral A/C
- Has BasementYes
- FireplaceYes
- # of Fireplaces1
- FireplacesMantel(s), Gas/Propane
- # of Stories4
- Stories4
Appliances
Built-In Range, Built-In Microwave, Dishwasher, Disposal, Dryer, Microwave, Washer, Water Heater
Basement
Fully Finished, Garage Access, Interior Access, Rear Entrance
Exterior
- ExteriorBrick and Siding, Vinyl Siding
- FoundationConcrete Perimeter
Exterior Features
Gutter System, Sidewalks, Deck(s)
School Information
- ElementaryFOX CHAPEL
- MiddleNEELSVILLE
- HighCLARKSBURG
District
MONTGOMERY COUNTY PUBLIC SCHOOLS
Additional Information
- Date ListedMarch 25th, 2025
- Days on Market65
- ZoningR60
Listing Details
- OfficeRE/MAX Realty Centre, Inc.
Price Change History for 11808 Regents Park Dr, GERMANTOWN, MD (MLS® #MDMC2171500)
| Date | Details | Price | Change |
|---|---|---|---|
| Active Under Contract | – | – | |
| Price Reduced | $525,000 | $14,900 (2.76%) | |
| Price Reduced | $539,900 | $5,000 (0.92%) | |
| Price Reduced (from $550,000) | $544,900 | $5,100 (0.93%) | |
| Active (from Coming Soon) | – | – |
 © 2020 BRIGHT, All Rights Reserved. Information deemed reliable but not guaranteed. The data relating to real estate for sale on this website appears in part through the BRIGHT Internet Data Exchange program, a voluntary cooperative exchange of property listing data between licensed real estate brokerage firms in which Coldwell Banker Residential Realty participates, and is provided by BRIGHT through a licensing agreement. Real estate listings held by brokerage firms other than Coldwell Banker Residential Realty are marked with the IDX logo and detailed information about each listing includes the name of the listing broker.The information provided by this website is for the personal, non-commercial use of consumers and may not be used for any purpose other than to identify prospective properties consumers may be interested in purchasing. Some properties which appear for sale on this website may no longer be available because they are under contract, have Closed or are no longer being offered for sale. Some real estate firms do not participate in IDX and their listings do not appear on this website. Some properties listed with participating firms do not appear on this website at the request of the seller.
© 2020 BRIGHT, All Rights Reserved. Information deemed reliable but not guaranteed. The data relating to real estate for sale on this website appears in part through the BRIGHT Internet Data Exchange program, a voluntary cooperative exchange of property listing data between licensed real estate brokerage firms in which Coldwell Banker Residential Realty participates, and is provided by BRIGHT through a licensing agreement. Real estate listings held by brokerage firms other than Coldwell Banker Residential Realty are marked with the IDX logo and detailed information about each listing includes the name of the listing broker.The information provided by this website is for the personal, non-commercial use of consumers and may not be used for any purpose other than to identify prospective properties consumers may be interested in purchasing. Some properties which appear for sale on this website may no longer be available because they are under contract, have Closed or are no longer being offered for sale. Some real estate firms do not participate in IDX and their listings do not appear on this website. Some properties listed with participating firms do not appear on this website at the request of the seller.
Listing information last updated on November 8th, 2025 at 10:30pm CST.


