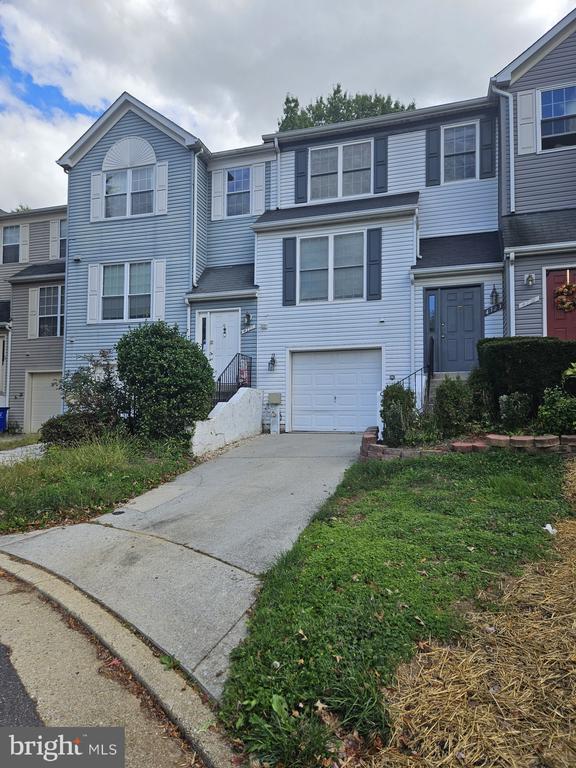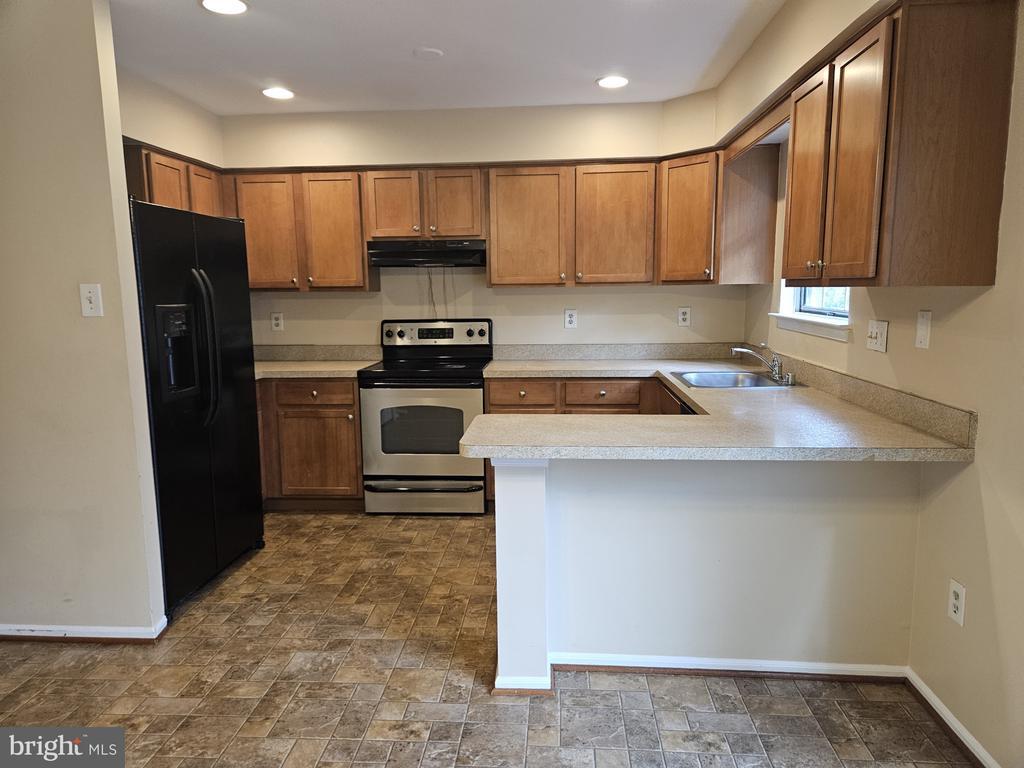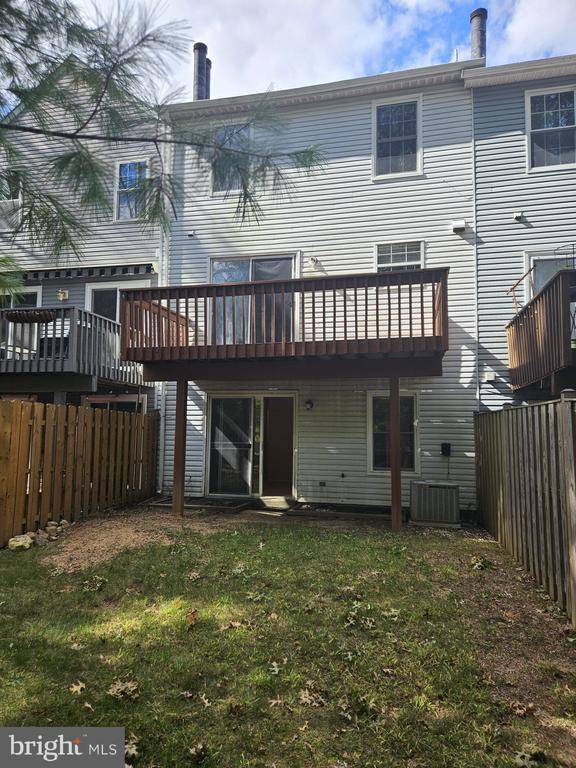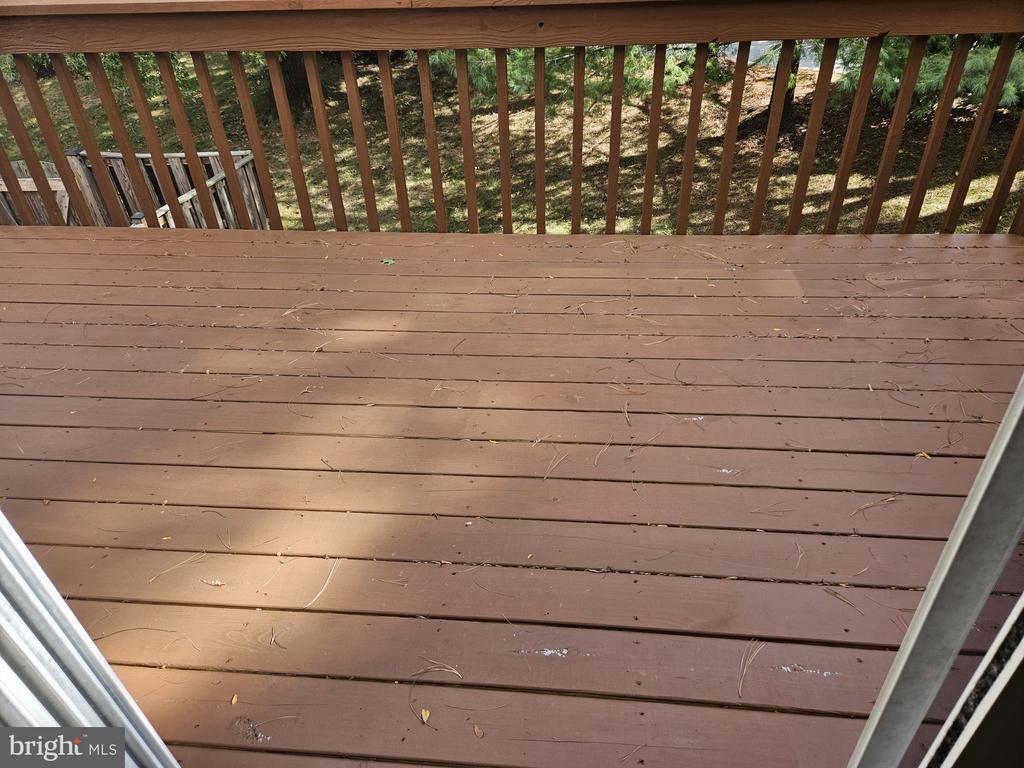Find us on...
Dashboard
- $495k Price
- 3 Beds
- 3 Baths
- 1,900 Sqft
4723 Leyden Way
Welcome to this Garage townhouse in Desirable Dorsey Hall. This 3 bedroom 2 full bath and 2 half bath townhouse with a 1 car garage is conveniently located to highways and shopping. Freshly painted thru out and brand new carpeting installed is move in ready. Bright Eat in Kitchen features a Breakfast bar ,table space and a slider leading to a brand new deck off Kitchen area ideal for morning coffee or entertaining. The main level also offers a separate dining room and spacious living room and convenient half bath. Upstairs has the Primary bedroom has cathedral ceiling and ceiling fan/light plus private bathroom with a shower . Two other good sized bedrooms and full hall bat complete the upper level .The finished lower level includes a is your laundry area. half bath and family room with walk out access to the yard. Enjoy the convenience and charm of Dorsey Hall living. Make this home yours CPRA tax is $1268.41
Essential Information
- MLS® #MDHW2061202
- Price$495,000
- Bedrooms3
- Bathrooms3.00
- Full Baths2
- Half Baths2
- Square Footage1,900
- Acres0.00
- Year Built1988
- TypeResidential
- Sub-TypeInterior Row/Townhouse
- StyleTraditional
- StatusComing Soon
Community Information
- Address4723 Leyden Way
- SubdivisionDORSEY HALL
- CityELLICOTT CITY
- CountyHOWARD-MD
- StateMD
- MunicipalityEllicott City
- Zip Code21042
Amenities
- ParkingConcrete Driveway
- # of Garages1
- GaragesGarage - Front Entry
- Has PoolYes
Amenities
CeilngFan(s), Formal/Separate Dining Room, Pantry, Master Bath(s)
Interior
- Interior FeaturesFloor Plan-Traditional
- HeatingHeat Pump(s)
- CoolingCentral A/C
- Has BasementYes
- BasementFull
- # of Stories3
- Stories3
Appliances
Dishwasher, Disposal, Dryer, Refrigerator, Oven/Range-Electric, Range hood, Washer
Exterior
- ExteriorVinyl Siding
- Exterior FeaturesDeck(s)
- FoundationConcrete Perimeter
Windows
Double Hung, Double Pane, Screens
School Information
- DistrictHOWARD COUNTY PUBLIC SCHOOLS
Additional Information
- Date ListedOctober 28th, 2025
- ZoningRSC
Listing Details
- OfficeRE/MAX Realty Group
 © 2020 BRIGHT, All Rights Reserved. Information deemed reliable but not guaranteed. The data relating to real estate for sale on this website appears in part through the BRIGHT Internet Data Exchange program, a voluntary cooperative exchange of property listing data between licensed real estate brokerage firms in which Coldwell Banker Residential Realty participates, and is provided by BRIGHT through a licensing agreement. Real estate listings held by brokerage firms other than Coldwell Banker Residential Realty are marked with the IDX logo and detailed information about each listing includes the name of the listing broker.The information provided by this website is for the personal, non-commercial use of consumers and may not be used for any purpose other than to identify prospective properties consumers may be interested in purchasing. Some properties which appear for sale on this website may no longer be available because they are under contract, have Closed or are no longer being offered for sale. Some real estate firms do not participate in IDX and their listings do not appear on this website. Some properties listed with participating firms do not appear on this website at the request of the seller.
© 2020 BRIGHT, All Rights Reserved. Information deemed reliable but not guaranteed. The data relating to real estate for sale on this website appears in part through the BRIGHT Internet Data Exchange program, a voluntary cooperative exchange of property listing data between licensed real estate brokerage firms in which Coldwell Banker Residential Realty participates, and is provided by BRIGHT through a licensing agreement. Real estate listings held by brokerage firms other than Coldwell Banker Residential Realty are marked with the IDX logo and detailed information about each listing includes the name of the listing broker.The information provided by this website is for the personal, non-commercial use of consumers and may not be used for any purpose other than to identify prospective properties consumers may be interested in purchasing. Some properties which appear for sale on this website may no longer be available because they are under contract, have Closed or are no longer being offered for sale. Some real estate firms do not participate in IDX and their listings do not appear on this website. Some properties listed with participating firms do not appear on this website at the request of the seller.
Listing information last updated on October 31st, 2025 at 7:15pm CDT.






