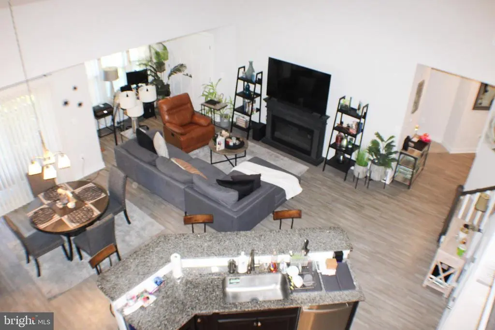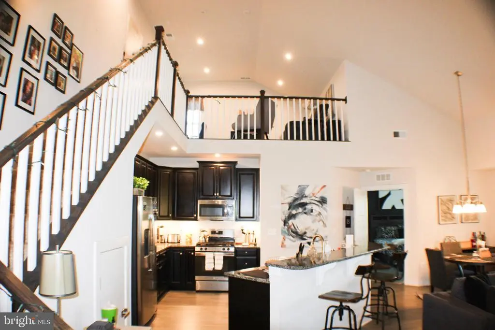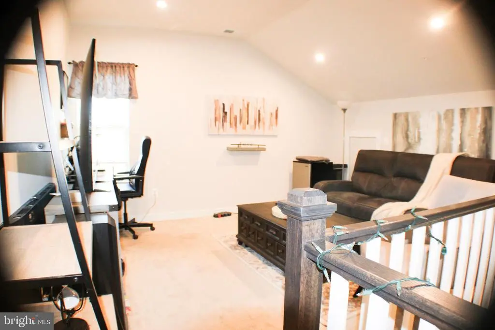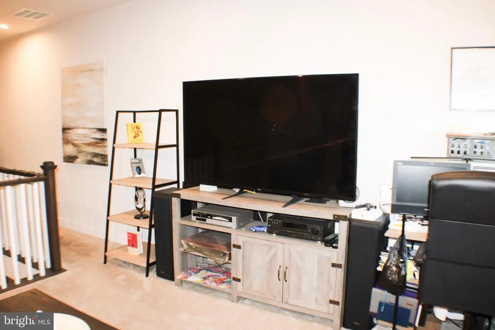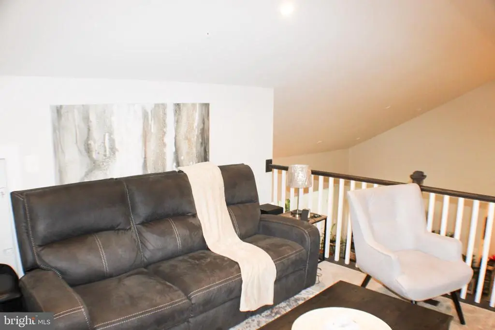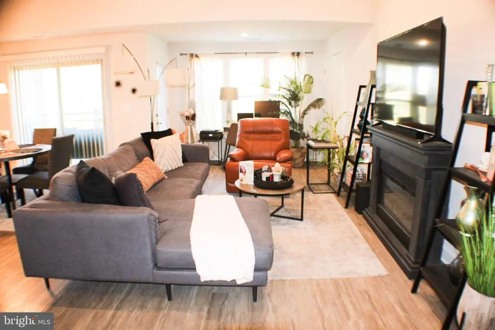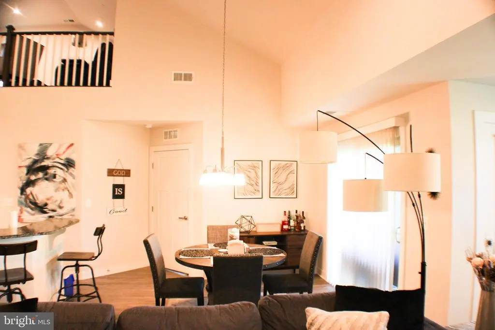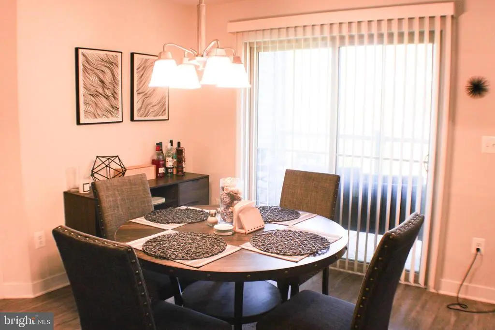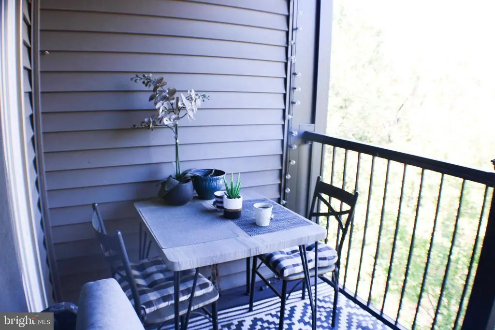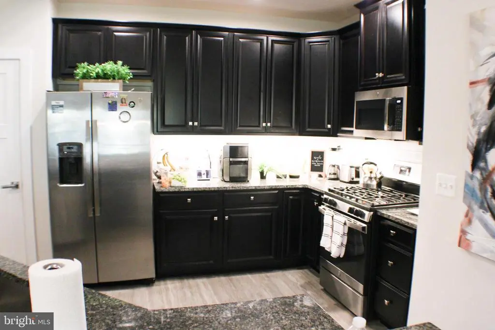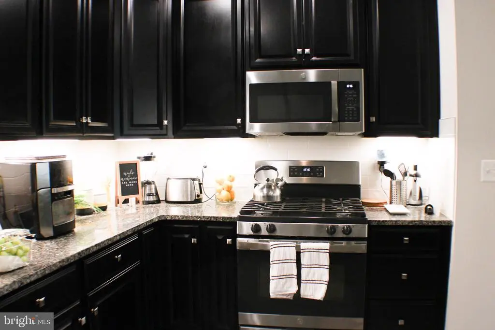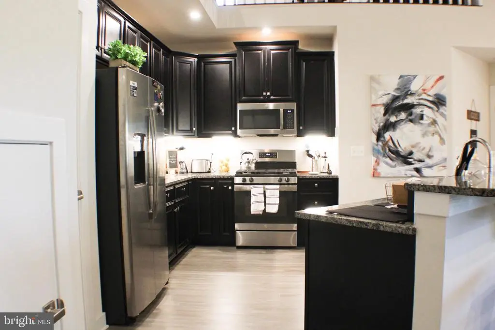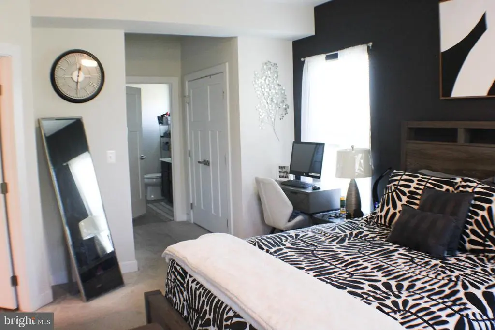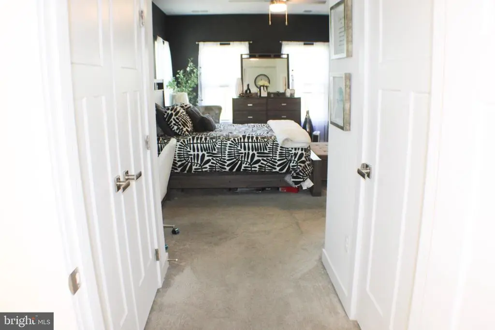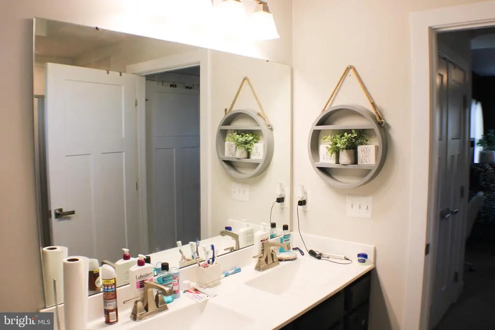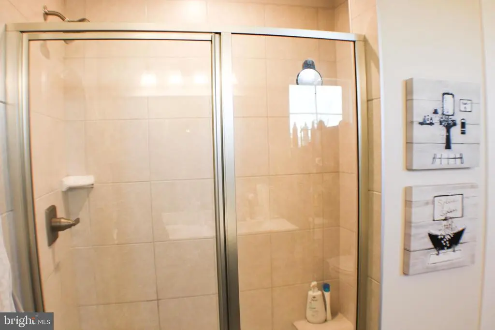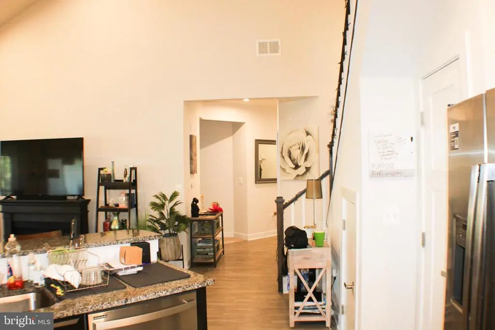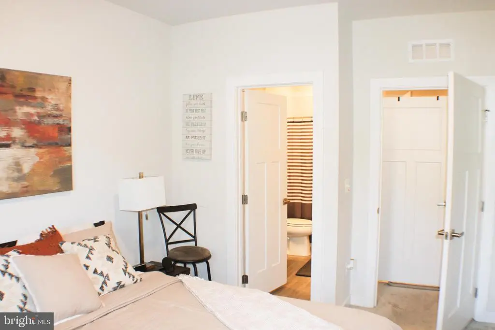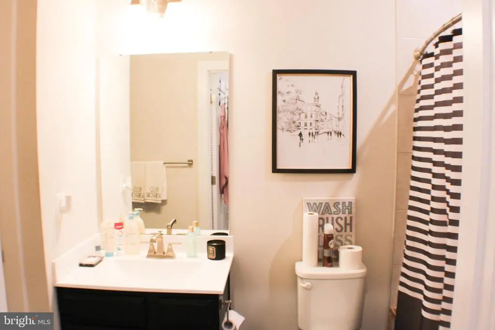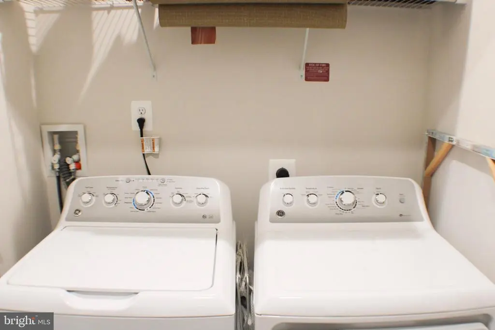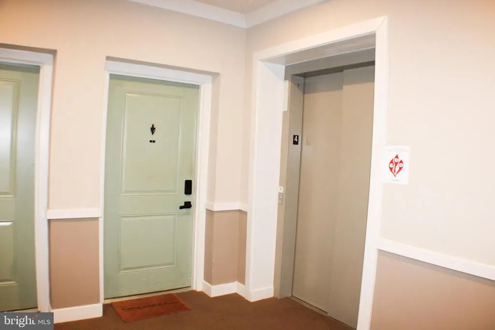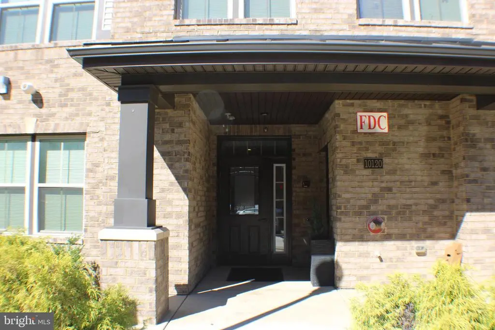Find us on...
Dashboard
- 2 Beds
- 2 Baths
- 1,632 Sqft
- .24 Acres
10120 Seattle Slew Ln #p
Welcome to this stunning 2-bedroom , 2-bathroom condo offering 1,632 SQFT of stylish living space. Located in the up and coming Laurel Park area this home combines modern elegance with comfort, featuring vaulted ceilings, recessed lighting, and LVP flooring throughout. The open-concept living area is perfect for both relaxation and entertaining, with a spacious living room that flows seamlessly into the dining area and kitchen. The gourmet kitchen is a chef's dream, boasting stainless steel appliances, granite countertops, kitchen pantry, breakfast counter, and plenty of cabinetry for storage. The in unit washer and dryer make laundry day a breeze. Step up to the loft, a versatile space that can be used as a home office, reading nook, or extra lounge area. The private patio offers a peaceful retreat, ideal for enjoying your morning coffee or evening sunset. The luxurious primary suite features an en-suite bathroom with a double vanity and a spacious stand-up shower. As well as 2 closets with one being a walk in closet. The second bedroom is equally spacious with it's own entrance to the second bathroom, and walk in closet. Conveniently located near shopping, dining, and commuter routes, this condo is perfect for those seeking modern living in a prime location. Don't miss out - schedule a tour today!
Essential Information
- MLS® #MDHW2061050
- Price$415,000
- Bedrooms2
- Bathrooms2.00
- Full Baths2
- Square Footage1,632
- Acres0.24
- Year Built2020
- TypeResidential
- Sub-TypeOther
- StyleOther
- StatusActive
Community Information
- Address10120 Seattle Slew Ln #p
- SubdivisionPADDOCK POINTE
- CityLAUREL
- CountyHOWARD-MD
- StateMD
- Zip Code20723
Amenities
- Parking Spaces1
- ParkingAssigned
Interior
- Interior FeaturesFloor Plan - Open
- Heating90% Forced Air
- CoolingCentral A/C
- Stories1
Appliances
Built-In Microwave, Dishwasher, Disposal, Dryer - Electric, Exhaust Fan, Icemaker, Oven/Range - Gas, Refrigerator, Stainless Steel Appliances, Washer
Exterior
- ExteriorBrick, Vinyl Siding
- ConstructionBrick, Vinyl Siding
School Information
- DistrictHOWARD COUNTY PUBLIC SCHOOLS
Additional Information
- Date ListedOctober 24th, 2025
- Days on Market29
- ZoningR
Listing Details
- Office Contact4107056295
Office
Hyatt & Company Real Estate, LLC
 © 2020 BRIGHT, All Rights Reserved. Information deemed reliable but not guaranteed. The data relating to real estate for sale on this website appears in part through the BRIGHT Internet Data Exchange program, a voluntary cooperative exchange of property listing data between licensed real estate brokerage firms in which Coldwell Banker Residential Realty participates, and is provided by BRIGHT through a licensing agreement. Real estate listings held by brokerage firms other than Coldwell Banker Residential Realty are marked with the IDX logo and detailed information about each listing includes the name of the listing broker.The information provided by this website is for the personal, non-commercial use of consumers and may not be used for any purpose other than to identify prospective properties consumers may be interested in purchasing. Some properties which appear for sale on this website may no longer be available because they are under contract, have Closed or are no longer being offered for sale. Some real estate firms do not participate in IDX and their listings do not appear on this website. Some properties listed with participating firms do not appear on this website at the request of the seller.
© 2020 BRIGHT, All Rights Reserved. Information deemed reliable but not guaranteed. The data relating to real estate for sale on this website appears in part through the BRIGHT Internet Data Exchange program, a voluntary cooperative exchange of property listing data between licensed real estate brokerage firms in which Coldwell Banker Residential Realty participates, and is provided by BRIGHT through a licensing agreement. Real estate listings held by brokerage firms other than Coldwell Banker Residential Realty are marked with the IDX logo and detailed information about each listing includes the name of the listing broker.The information provided by this website is for the personal, non-commercial use of consumers and may not be used for any purpose other than to identify prospective properties consumers may be interested in purchasing. Some properties which appear for sale on this website may no longer be available because they are under contract, have Closed or are no longer being offered for sale. Some real estate firms do not participate in IDX and their listings do not appear on this website. Some properties listed with participating firms do not appear on this website at the request of the seller.
Listing information last updated on November 21st, 2025 at 10:03pm CST.


