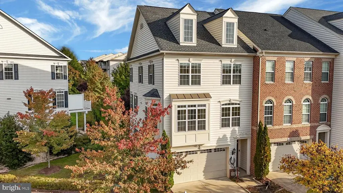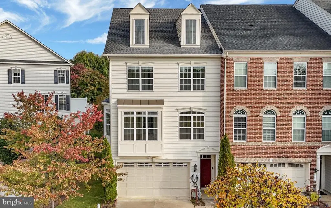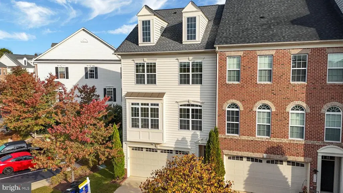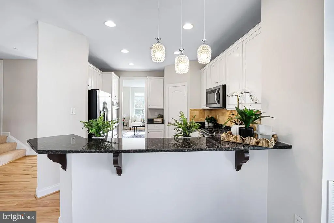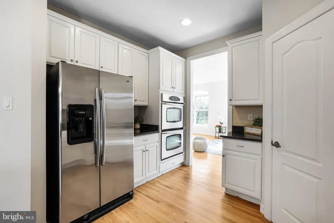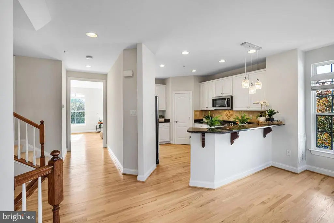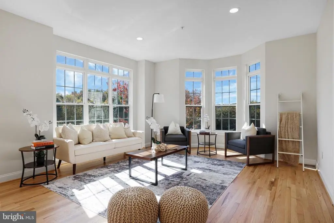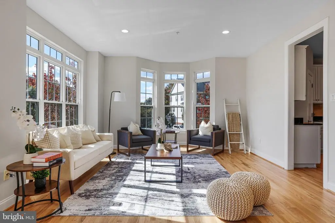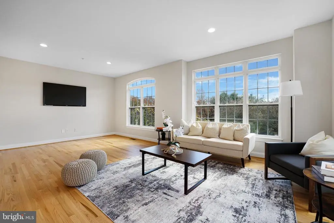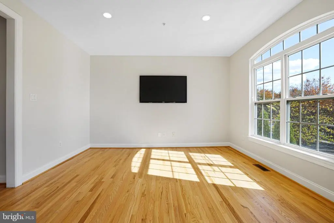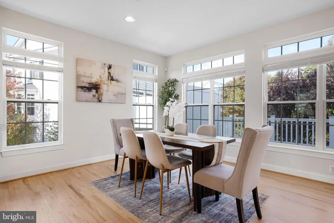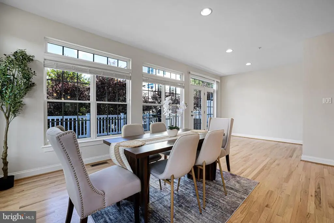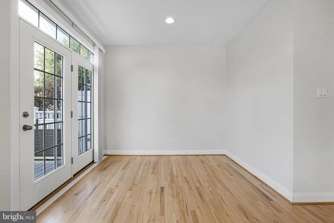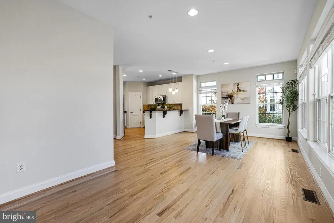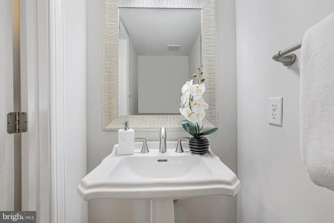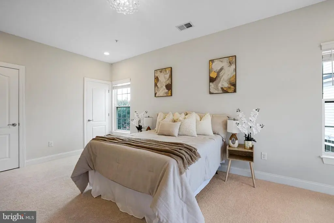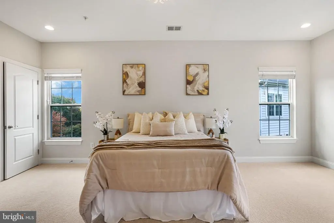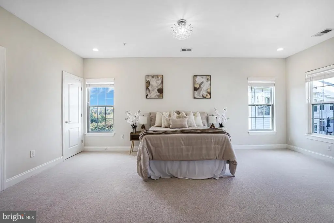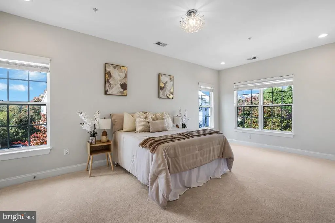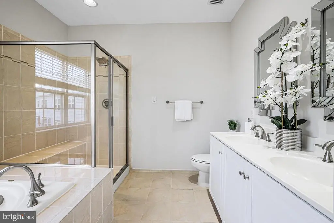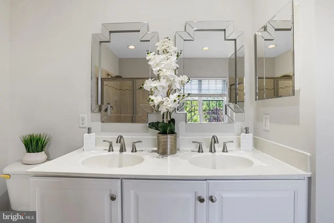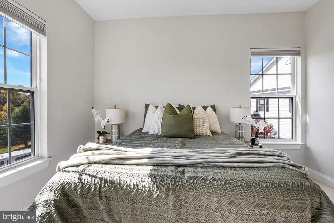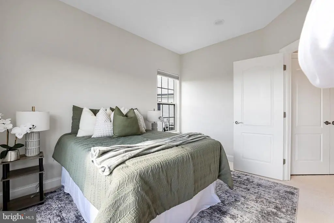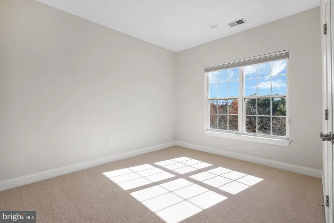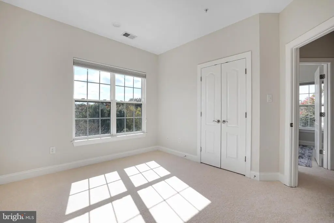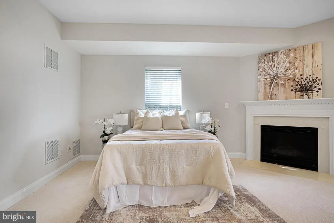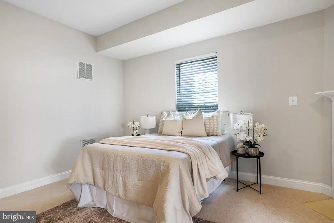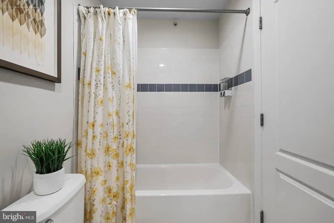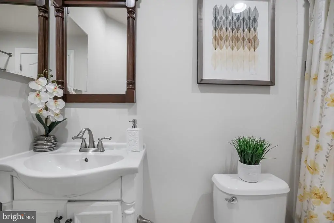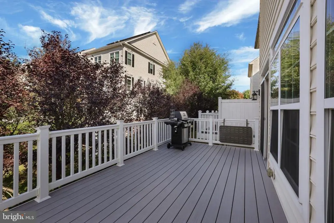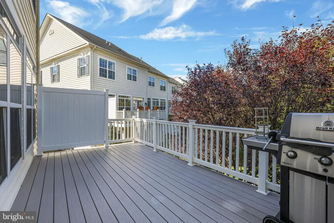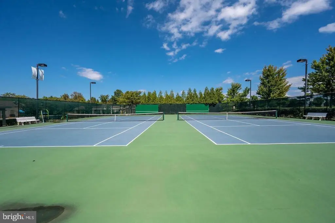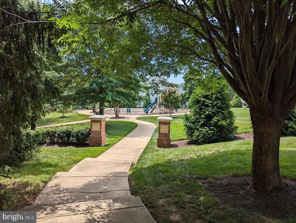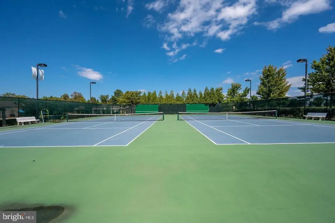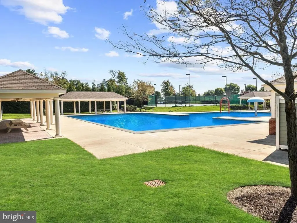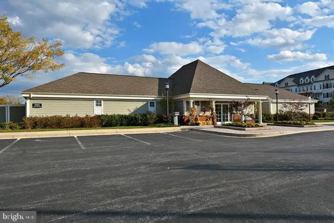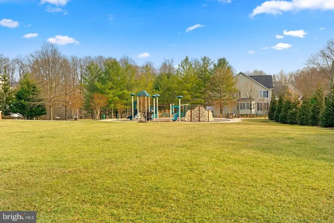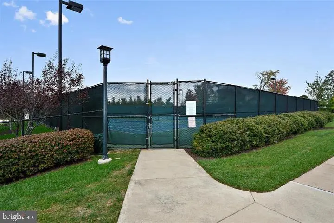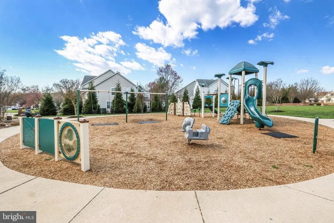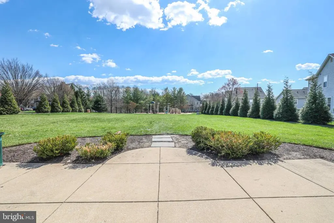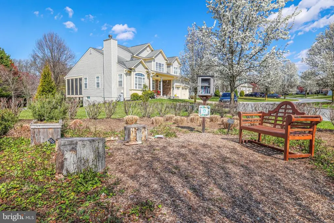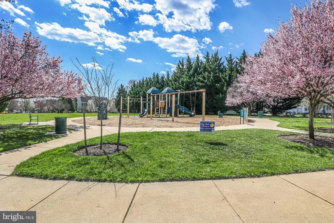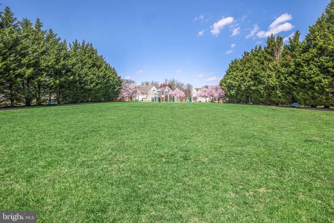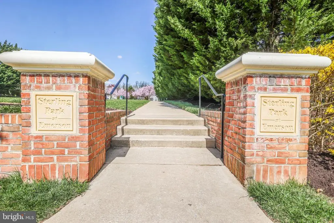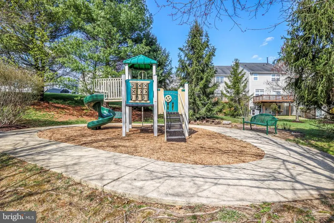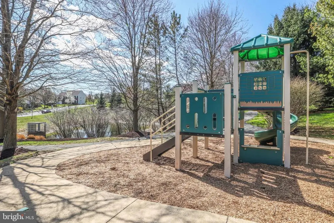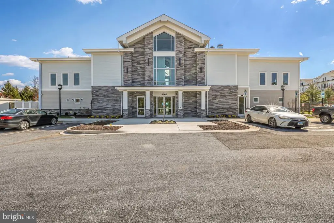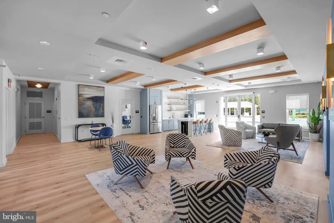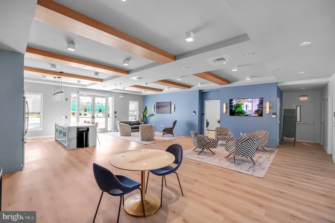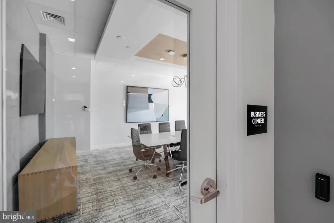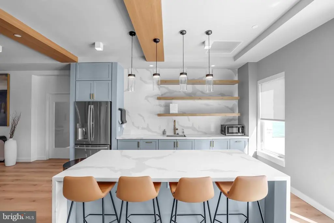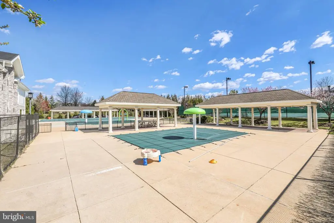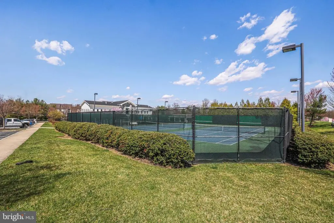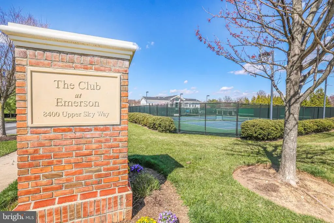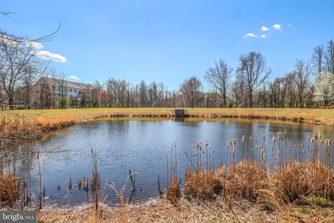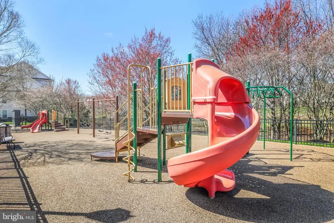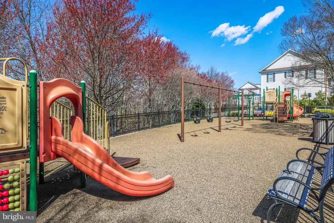Find us on...
Dashboard
- 4 Beds
- 3½ Baths
- 2,624 Sqft
- .08 Acres
9775 Northern Lakes Ln
Welcome to 9775 Northern Lakes Drive, Laurel, MD — A Rare Gem in the Amenity-Rich Community of Emerson. Experience the perfect blend of elegance, comfort, and convenience in this end-of-group Williamsburg townhome—a stunning residence that stands out with its sophisticated white elevation, luxury vinyl siding, and beautifully manicured landscaping. With a 2-car front-loading garage, private driveway, and covered portico entry, every detail of this home exudes luxury and practicality. Step inside to a sun-filled foyer with ceramic tile flooring and a warm neutral palette. The entry level features a massive bedroom suite complete with a gas fireplace and mantel, a cozy sitting area, and a walk-out lower level that floods the room with natural light. A full ensuite bath and walk-in closet make this space ideal for guests or multi-generational living. Upstairs, the main level impresses with refinished solid hardwood floors, Palladian windows, and open, light-filled interiors that create an inviting atmosphere. The chef’s kitchen is truly a dream—featuring a gas cooktop, stainless steel appliances, double wall ovens, microwave, dishwasher, 42” Snow White cabinetry, and granite countertops. A butler’s pantry, coffee nook, and walk-in pantry add both style and function. The adjoining dining area opens onto a private deck, the perfect space for relaxing or entertaining. The expansive living and family areas with elegant bump-outs, paired with a conveniently located half bath, complete this level. The upper level is your personal retreat. The luxurious owner’s suite features French door entry, a sitting area, two large walk-in closets, and a spa-inspired bathroom with a deep soaking tub, glass-enclosed shower, and dual vanities. Two additional bedrooms, a full bath with ceramic tile, and a convenient laundry area complete the level—designed for comfort and ease. Nestled within Emerson’s highly sought-after community, residents enjoy resort-style amenities including a clubhouse, swimming pool, fitness center, tennis courts, playgrounds, walking trails, and tot lots. Perfectly positioned for today’s commuter, this location provides unparalleled access to major highways including I-95, Route 29, Route 32, and Route 216—connecting you seamlessly to Washington D.C., Baltimore, Columbia, Fort Meade, and BWI Airport. Whether you’re heading to the city for work or escaping for a weekend getaway, convenience is at your doorstep. Nearby, you’ll also find top-rated schools, premium shopping, dining, and entertainment, all within minutes. 9775 Northern Lakes Drive isn’t just a home—it’s the lifestyle you’ve been searching for. Schedule your private showing today and discover why this home is truly exceptional. Roof - 2023 HVAC - 2022
Essential Information
- MLS® #MDHW2060986
- Price$660,000
- Bedrooms4
- Bathrooms3.50
- Full Baths3
- Half Baths1
- Square Footage2,624
- Acres0.08
- Year Built2010
- TypeResidential
- Sub-TypeEnd of Row/Townhouse
- StyleColonial
- StatusActive
Community Information
- Address9775 Northern Lakes Ln
- SubdivisionEMERSON
- CityLAUREL
- CountyHOWARD-MD
- StateMD
- Zip Code20723
Amenities
- ParkingConcrete Driveway
- # of Garages2
- Has PoolYes
Amenities
Bathroom - Soaking Tub, Bathroom - Tub Shower, Built-Ins, Butlers Pantry, Carpet, Crown Moldings, Entry Level Bedroom, Pantry
Garages
Garage - Front Entry, Additional Storage Area, Garage Door Opener, Inside Access
Interior
- Interior FeaturesFloor Plan - Traditional
- Has BasementYes
- FireplaceYes
- # of Fireplaces1
- FireplacesGas/Propane, Mantel(s)
- Stories3
Appliances
Built-In Microwave, Cooktop, Disposal, Energy Efficient Appliances, Exhaust Fan, Microwave, Oven - Wall, Refrigerator, Oven - Double, Stainless Steel Appliances, Washer, Water Heater
Heating
Programmable Thermostat, Central
Cooling
Central A/C, Programmable Thermostat, Multi Units
Basement
Fully Finished, Garage Access, Interior Access, Rear Entrance, Unfinished, Walkout Level
Exterior
- ExteriorBrick
- WindowsDouble Pane, Vinyl Clad
- RoofArchitectural Shingle
- ConstructionBrick
- FoundationSlab
Exterior Features
Bump-outs,Exterior Lighting,Gutter System,Sidewalks,Street Lights,Deck(s)
School Information
- ElementaryFOREST RIDGE
- MiddlePATUXENT VALLEY
- HighHAMMOND
District
HOWARD COUNTY PUBLIC SCHOOL SYSTEM
Additional Information
- Date ListedOctober 23rd, 2025
- Days on Market31
- ZoningMXD 3
Listing Details
- OfficeCummings & Co. Realtors
- Office Contact(410) 823-0033
 © 2020 BRIGHT, All Rights Reserved. Information deemed reliable but not guaranteed. The data relating to real estate for sale on this website appears in part through the BRIGHT Internet Data Exchange program, a voluntary cooperative exchange of property listing data between licensed real estate brokerage firms in which Coldwell Banker Residential Realty participates, and is provided by BRIGHT through a licensing agreement. Real estate listings held by brokerage firms other than Coldwell Banker Residential Realty are marked with the IDX logo and detailed information about each listing includes the name of the listing broker.The information provided by this website is for the personal, non-commercial use of consumers and may not be used for any purpose other than to identify prospective properties consumers may be interested in purchasing. Some properties which appear for sale on this website may no longer be available because they are under contract, have Closed or are no longer being offered for sale. Some real estate firms do not participate in IDX and their listings do not appear on this website. Some properties listed with participating firms do not appear on this website at the request of the seller.
© 2020 BRIGHT, All Rights Reserved. Information deemed reliable but not guaranteed. The data relating to real estate for sale on this website appears in part through the BRIGHT Internet Data Exchange program, a voluntary cooperative exchange of property listing data between licensed real estate brokerage firms in which Coldwell Banker Residential Realty participates, and is provided by BRIGHT through a licensing agreement. Real estate listings held by brokerage firms other than Coldwell Banker Residential Realty are marked with the IDX logo and detailed information about each listing includes the name of the listing broker.The information provided by this website is for the personal, non-commercial use of consumers and may not be used for any purpose other than to identify prospective properties consumers may be interested in purchasing. Some properties which appear for sale on this website may no longer be available because they are under contract, have Closed or are no longer being offered for sale. Some real estate firms do not participate in IDX and their listings do not appear on this website. Some properties listed with participating firms do not appear on this website at the request of the seller.
Listing information last updated on November 22nd, 2025 at 10:00pm CST.


