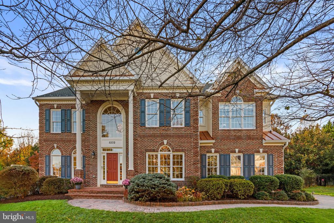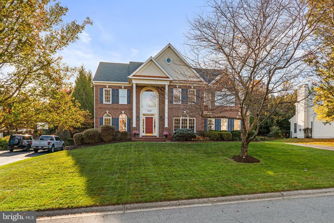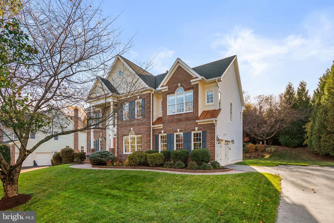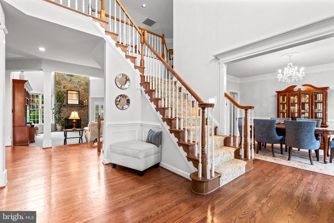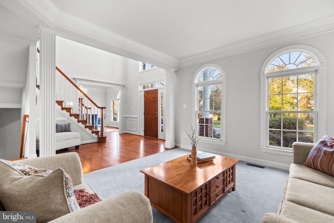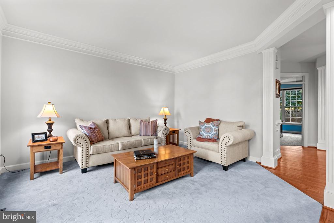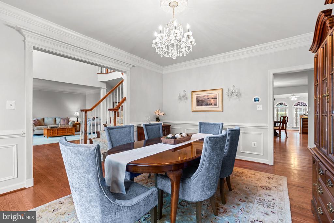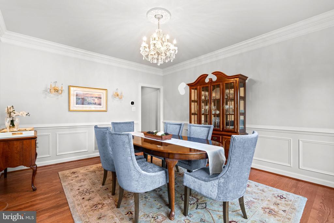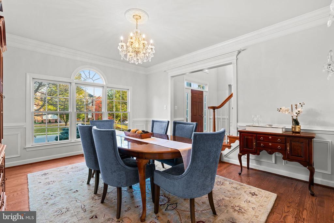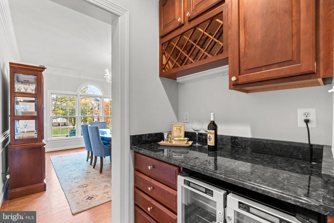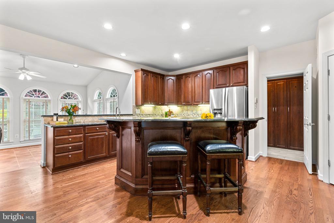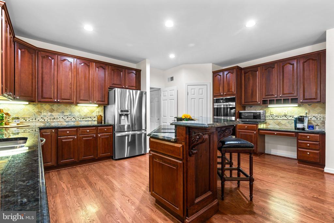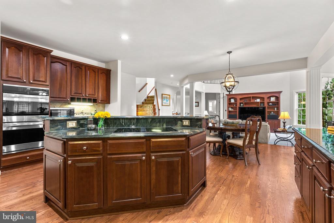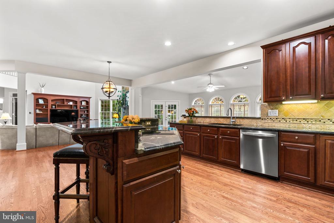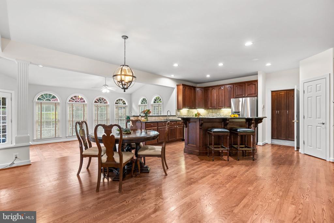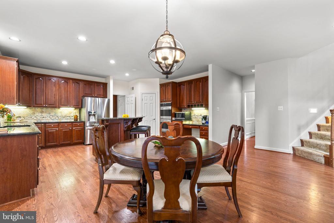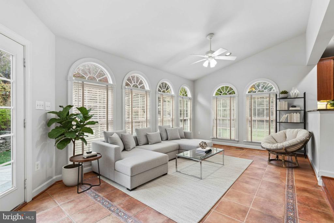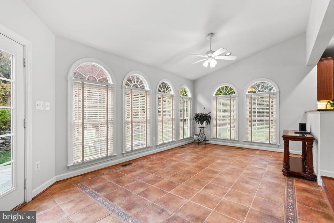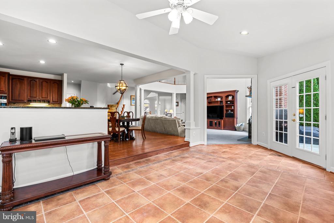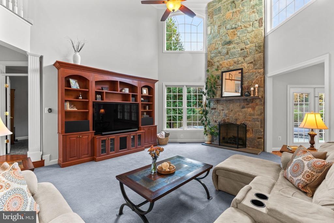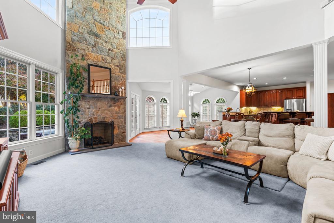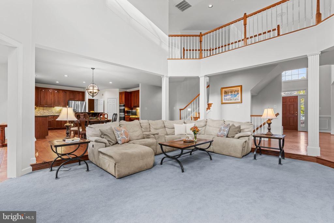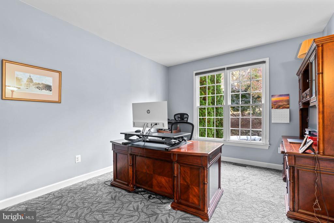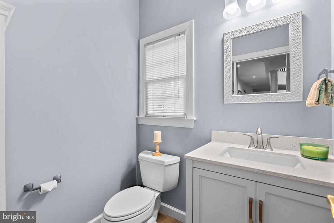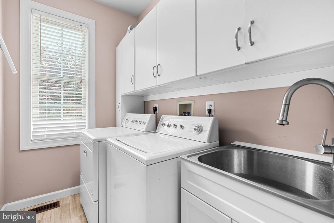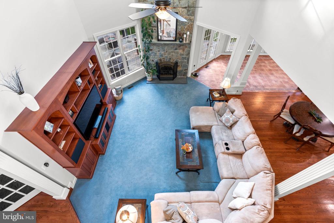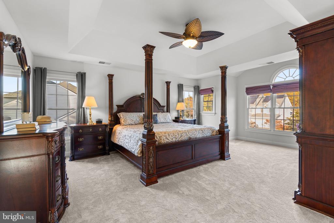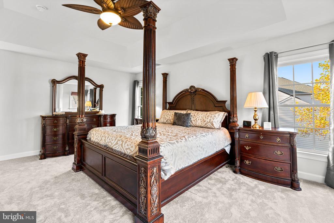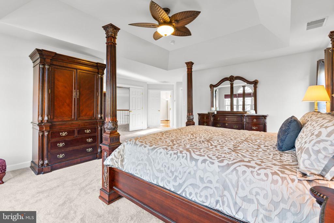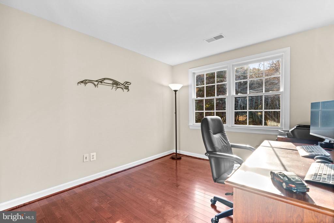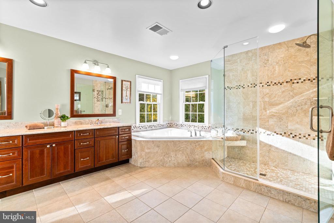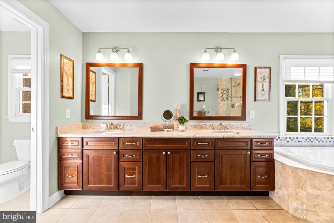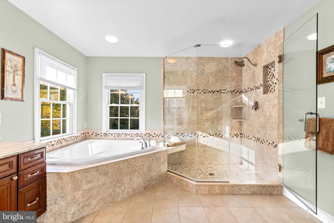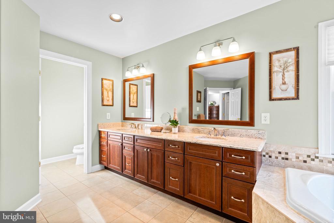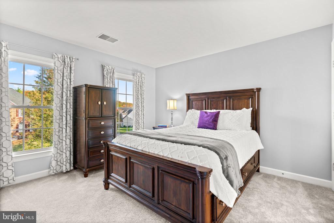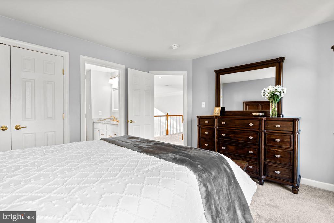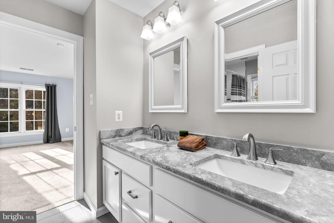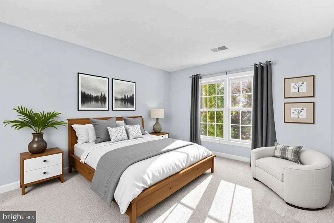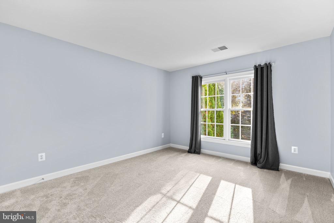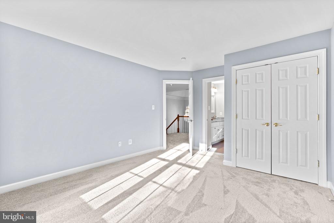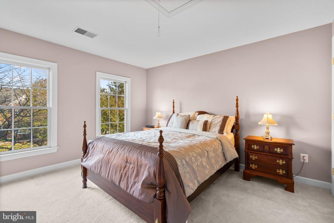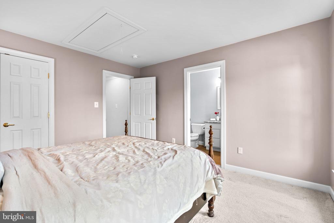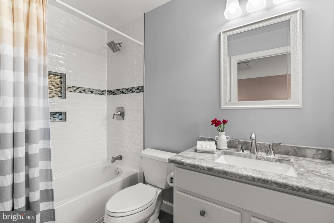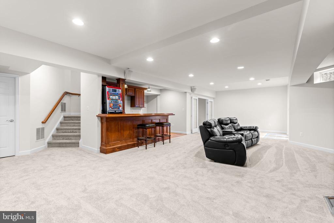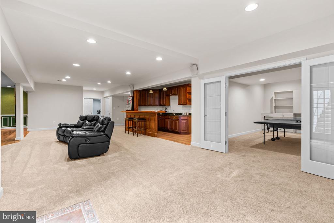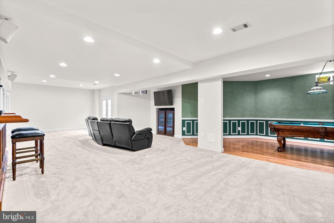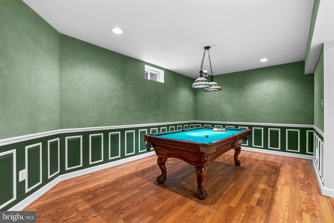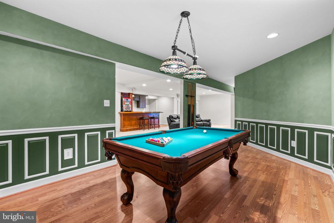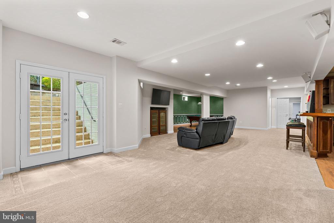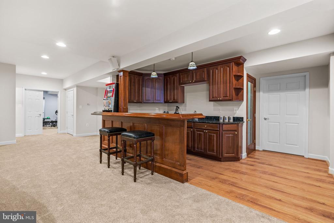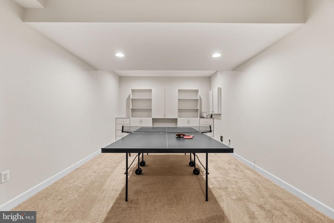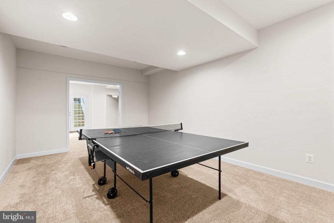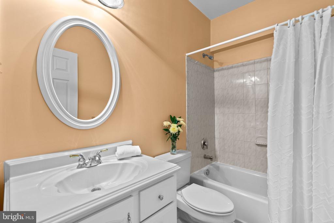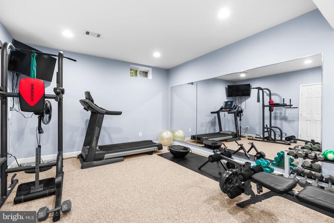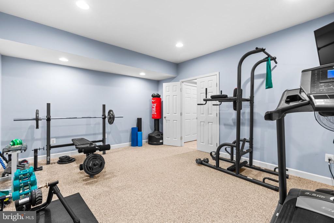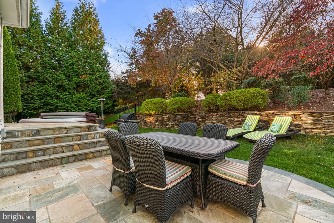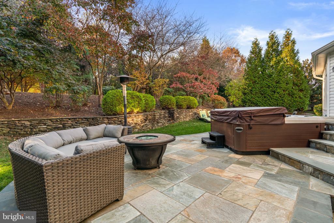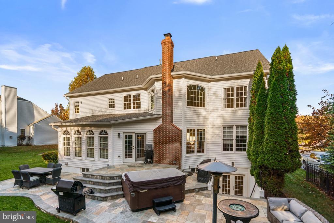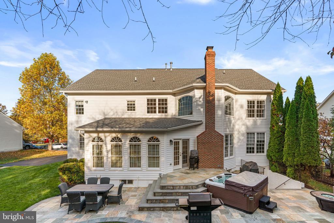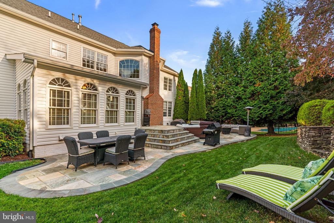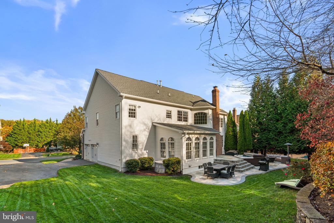Find us on...
Dashboard
- 4 Beds
- 4½ Baths
- 6,100 Sqft
- .37 Acres
5232 Grovemont Dr
Welcome to this stunning brick front colonial home featuring 4 bedrooms, 4.5 baths, a 2-car side entry garage, and over 6,900 square feet of space in the highly sought-after Grovemont neighborhood. As you enter the home, you are greeted with a grand two-story foyer with stunning hardwood floors and plenty of natural light. To the left, you will find the formal living room with crown molding. To your right is a stunning formal dining room, featuring elegant picture frame molding, crown molding, and chair rail, as well as the butler's pantry with a wine fridge, which leads into the kitchen. The heart of the home is the gourmet kitchen, complete with a large center island with bar stool seating, granite counters, tile backsplash, stainless steel appliances, double ovens, cooktop, a generous pantry, and an eat-in dining area. The family room, with a 2-story ceiling, is adjacent to the kitchen and is highlighted by a gorgeous stone-front gas fireplace flanked by windows on each side, which is perfect for relaxing evenings or hosting gatherings. The light-filled sunroom offers a peaceful escape and opens to a beautiful blue stone patio with a hot tub and a grilling area, all overlooking a tree-lined backyard. A private office and a half bath, and a laundry/mud room with built-ins and direct garage access complete the main living level. Upstairs, retreat to the spacious primary suite with 2 walk-in closets with built-in shelving, an office or sitting room, and a spa-like bath with a soaking tub, walk-in shower, and an oversized dual vanity for an easy morning routine. A bedroom with an updated en-suite bath, and 2 additional generously sized bedrooms with an updated Jack and Jill bath with dual sinks are just down the hall. The lower level offers high ceilings, a spacious recreation room with a wet bar, a game room, a full bath, an exercise room, plus a bonus room you can use as a flex space or an additional storage room. A French door leads to a walk-up to the backyard. This house has it all, with over $250K in owner upgrades, including, but not limited to, the water heater (2023), upper level HVAC (2019), roof and gutters (2018), bathrooms (2022), and the primary bath (2016). This amazing home offers easy access to major commuting routes, including I-95, Route 29, Route 100, and Route 1 and is just minutes from shopping, dining, and entertainment. With easy access to Patapsco State Park and Rockburn Branch Park, and sports fields just down the road, there are so many outdoor recreation options! Perfectly situated between Baltimore and D.C., this location truly offers the best of convenience and lifestyle. Welcome home! The sellers had an appraiser measure the house. The tax record does not reflect the 2-story bump-out square footage. The total measured square footage is 6,900+ square feet.
Essential Information
- MLS® #MDHW2060868
- Price$1,195,000
- Bedrooms4
- Bathrooms4.50
- Full Baths4
- Half Baths1
- Square Footage6,100
- Acres0.37
- Year Built2001
- TypeResidential
- Sub-TypeDetached
- StyleColonial
- StatusActive
Community Information
- Address5232 Grovemont Dr
- SubdivisionGROVEMONT
- CityELKRIDGE
- CountyHOWARD-MD
- StateMD
- Zip Code21075
Amenities
- ParkingAsphalt Driveway
- # of Garages2
Amenities
Soaking Tub, Bar, Carpet, CeilngFan(s), Chair Railing, Crown Molding, Double/Dual Staircase, Formal/Separate Dining Room, Pantry, Recessed Lighting, Walk-in Closet(s), Wet Bar/Bar, Wood Floors
Garages
Garage - Side Entry, Garage Door Opener, Inside Access
Interior
- HeatingCentral, Forced Air, Zoned
- Has BasementYes
- FireplaceYes
- # of Fireplaces1
- FireplacesStone, Gas/Propane
- # of Stories3
- Stories3
Appliances
Cooktop, Dishwasher, Disposal, Dryer, Icemaker, Microwave, Oven-Wall, Oven-Double, Refrigerator, Stainless Steel Appliances, Washer
Cooling
Central A/C, Ceiling Fan(s), Zoned
Basement
Connecting Stairway, Daylight, Partial, Full, Heated, Improved, Interior Access, Outside Entrance, Partially Finished, Poured Concrete, Rear Entrance, Sump Pump, Walkout Stairs, Windows
Exterior
- ExteriorBrick Front, Combination
- FoundationOther
Exterior Features
Extensive Hardscape, Udrgrd Lwn Sprnklr, Patio, Porch(es), Hot Tub, Stone Retaining Walls
School Information
- DistrictHOWARD COUNTY PUBLIC SCHOOLS
Additional Information
- Date ListedNovember 1st, 2025
- Days on Market4
- ZoningR20
Listing Details
- OfficeVYBE Realty
- Office Contact4107302200
Price Change History for 5232 Grovemont Dr, ELKRIDGE, MD (MLS® #MDHW2060868)
| Date | Details | Price | Change |
|---|---|---|---|
| Active (from Coming Soon) | – | – |
 © 2020 BRIGHT, All Rights Reserved. Information deemed reliable but not guaranteed. The data relating to real estate for sale on this website appears in part through the BRIGHT Internet Data Exchange program, a voluntary cooperative exchange of property listing data between licensed real estate brokerage firms in which Coldwell Banker Residential Realty participates, and is provided by BRIGHT through a licensing agreement. Real estate listings held by brokerage firms other than Coldwell Banker Residential Realty are marked with the IDX logo and detailed information about each listing includes the name of the listing broker.The information provided by this website is for the personal, non-commercial use of consumers and may not be used for any purpose other than to identify prospective properties consumers may be interested in purchasing. Some properties which appear for sale on this website may no longer be available because they are under contract, have Closed or are no longer being offered for sale. Some real estate firms do not participate in IDX and their listings do not appear on this website. Some properties listed with participating firms do not appear on this website at the request of the seller.
© 2020 BRIGHT, All Rights Reserved. Information deemed reliable but not guaranteed. The data relating to real estate for sale on this website appears in part through the BRIGHT Internet Data Exchange program, a voluntary cooperative exchange of property listing data between licensed real estate brokerage firms in which Coldwell Banker Residential Realty participates, and is provided by BRIGHT through a licensing agreement. Real estate listings held by brokerage firms other than Coldwell Banker Residential Realty are marked with the IDX logo and detailed information about each listing includes the name of the listing broker.The information provided by this website is for the personal, non-commercial use of consumers and may not be used for any purpose other than to identify prospective properties consumers may be interested in purchasing. Some properties which appear for sale on this website may no longer be available because they are under contract, have Closed or are no longer being offered for sale. Some real estate firms do not participate in IDX and their listings do not appear on this website. Some properties listed with participating firms do not appear on this website at the request of the seller.
Listing information last updated on November 4th, 2025 at 8:30pm CST.


