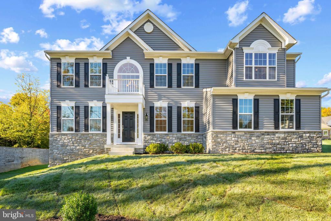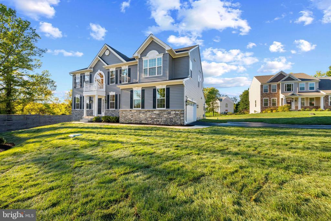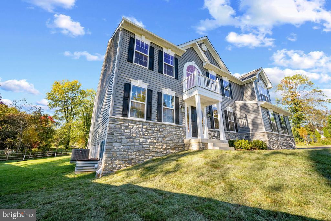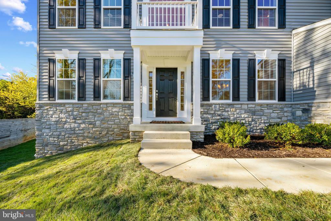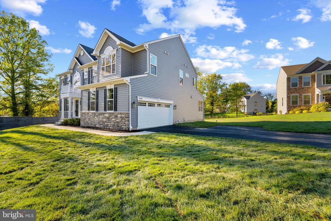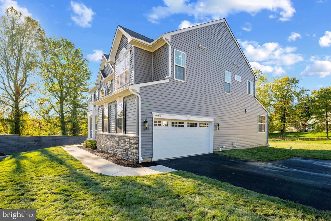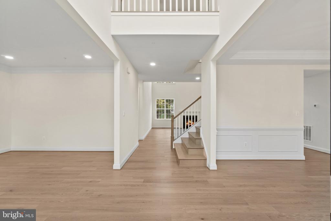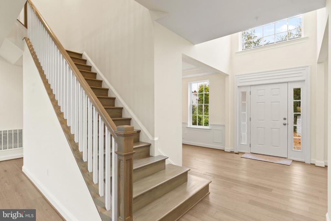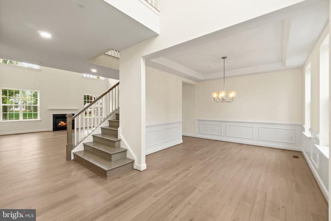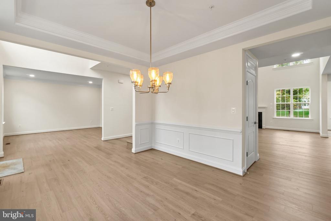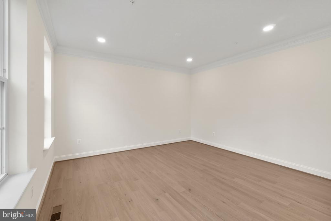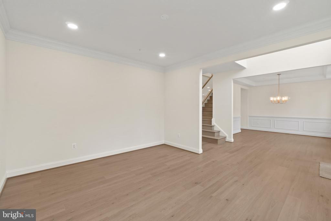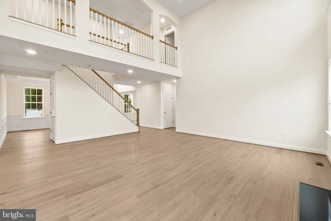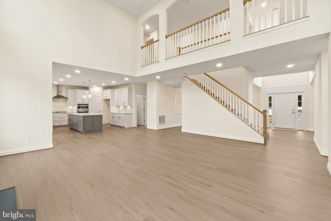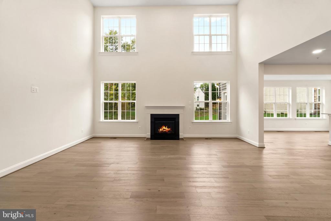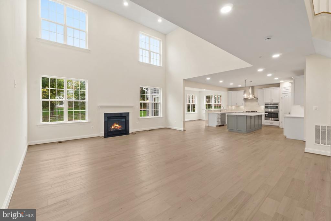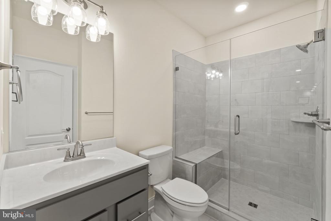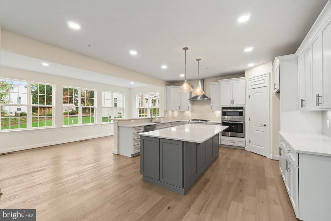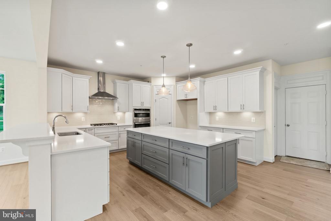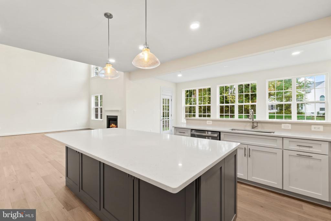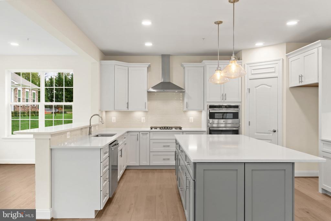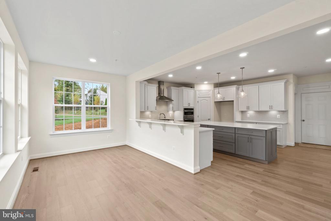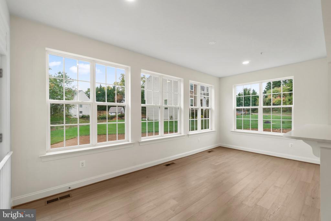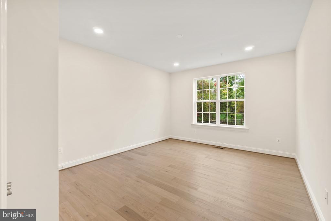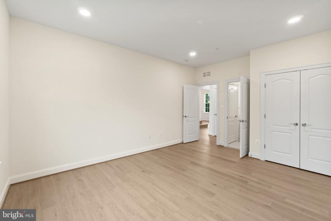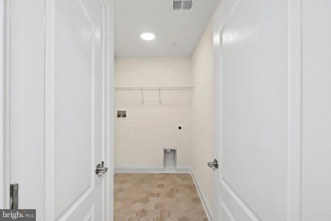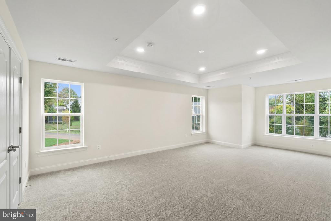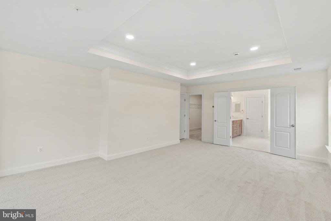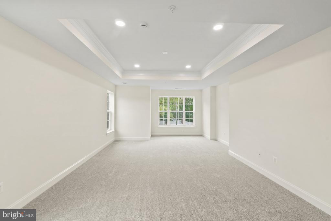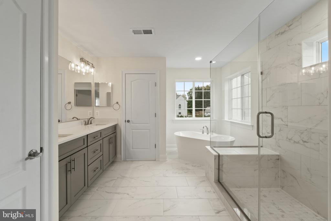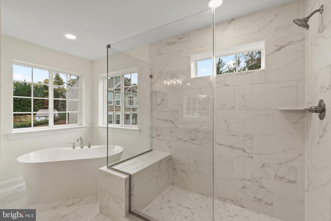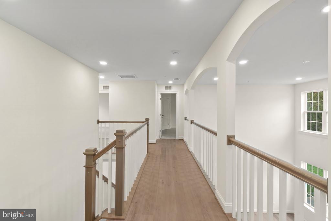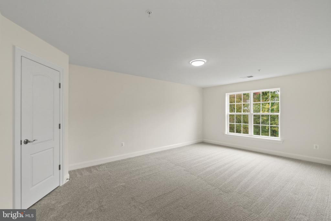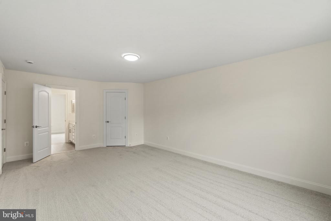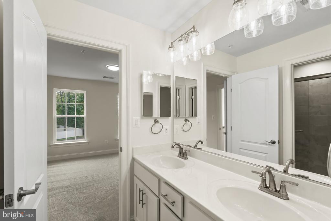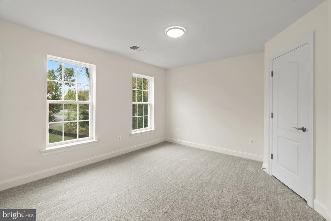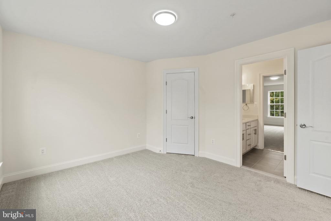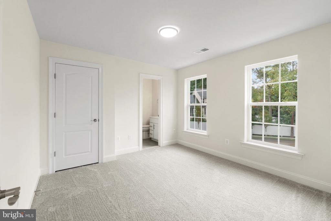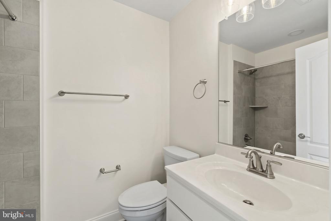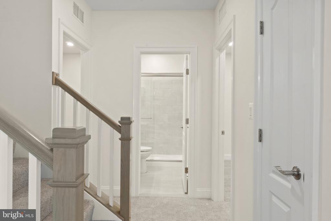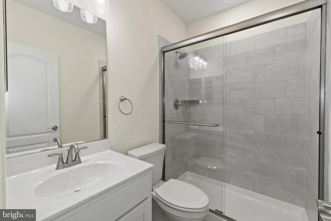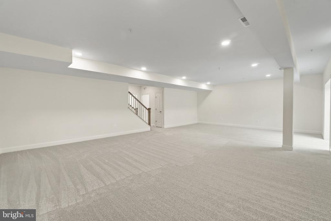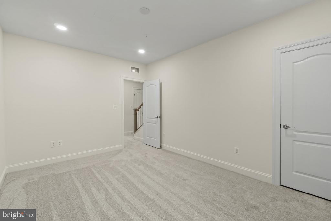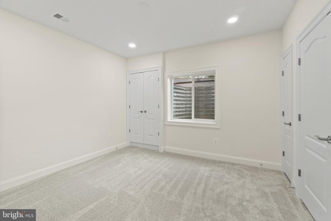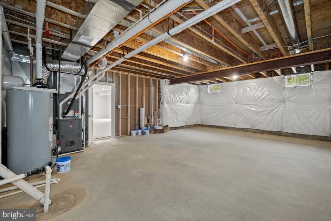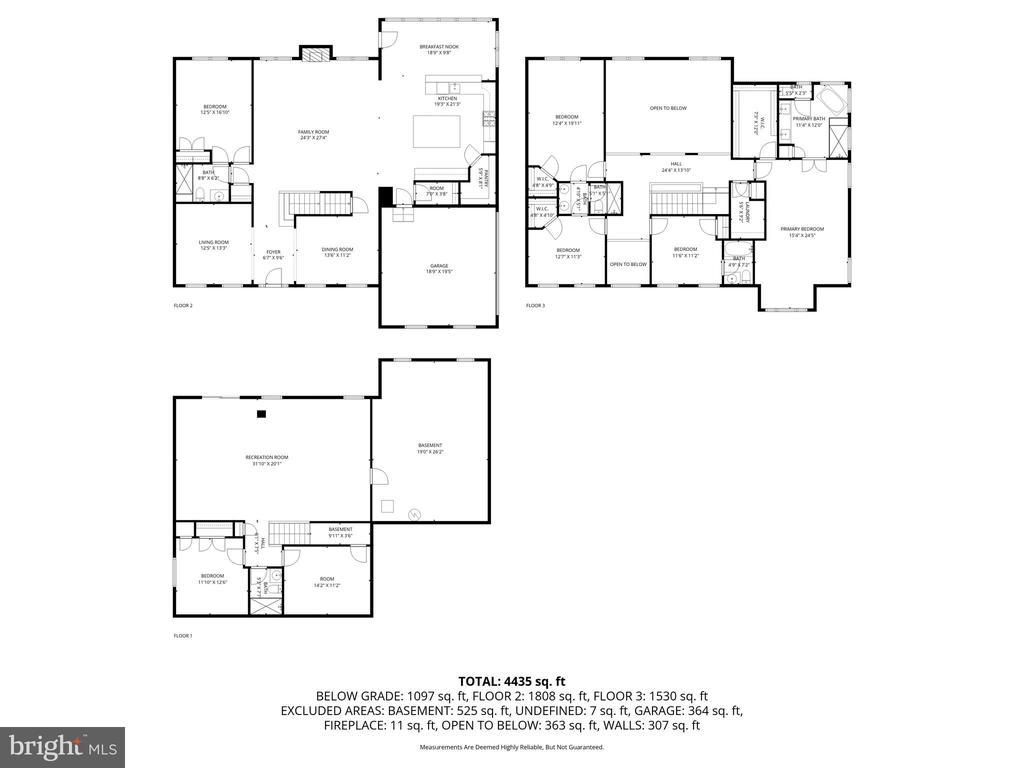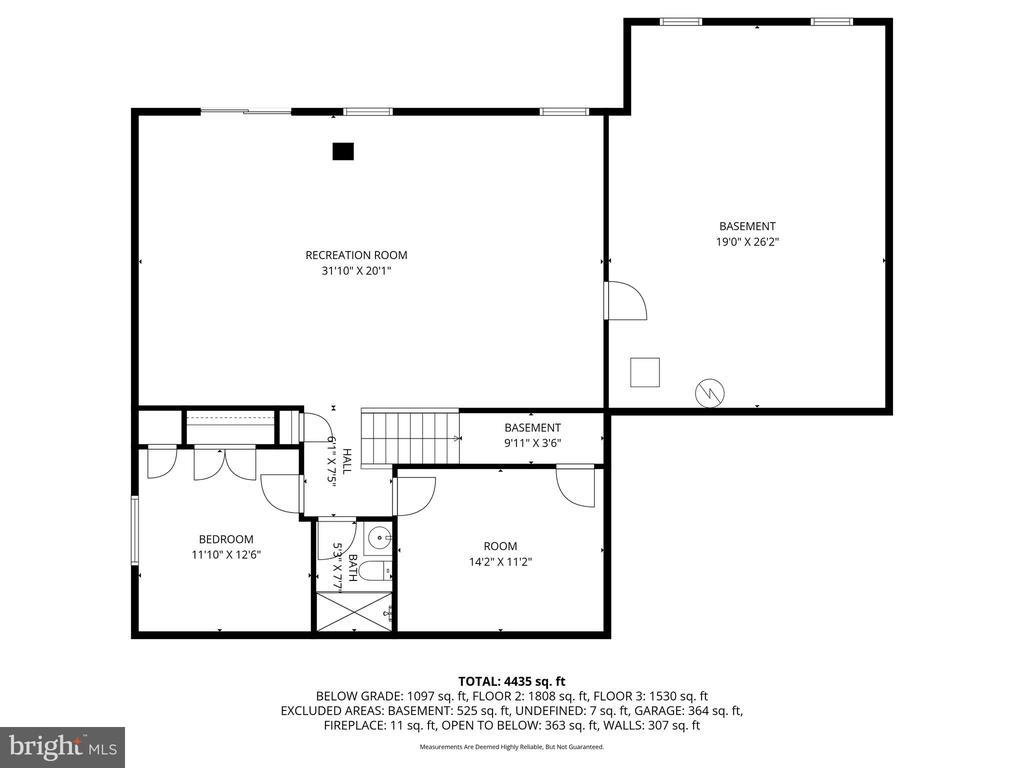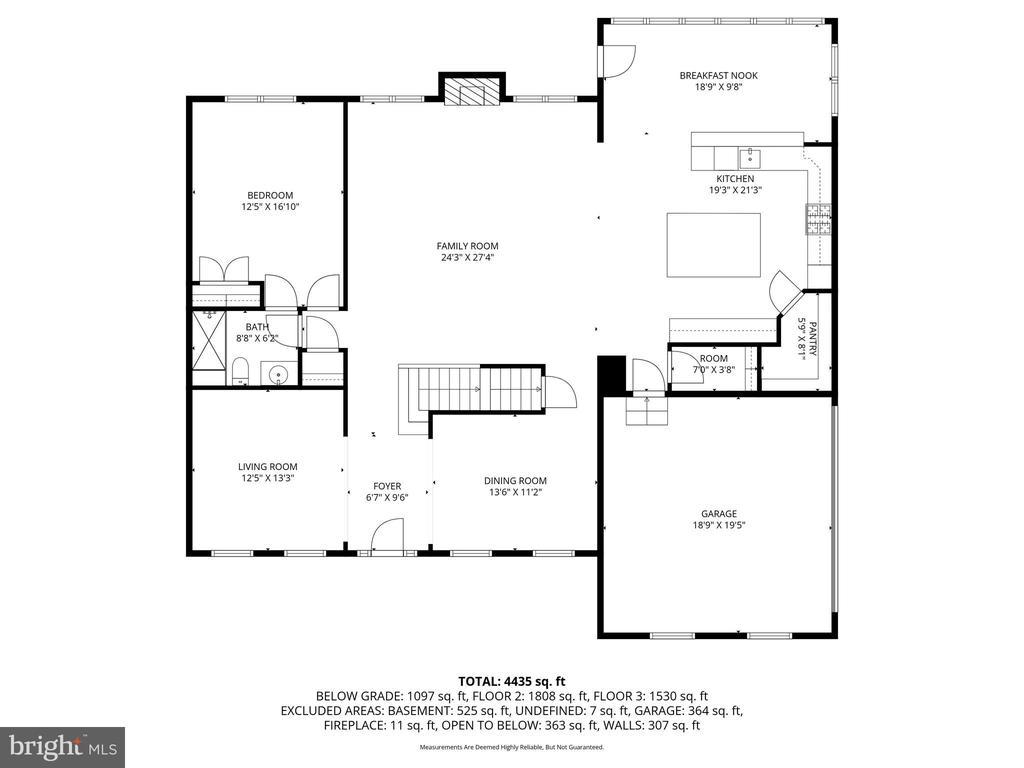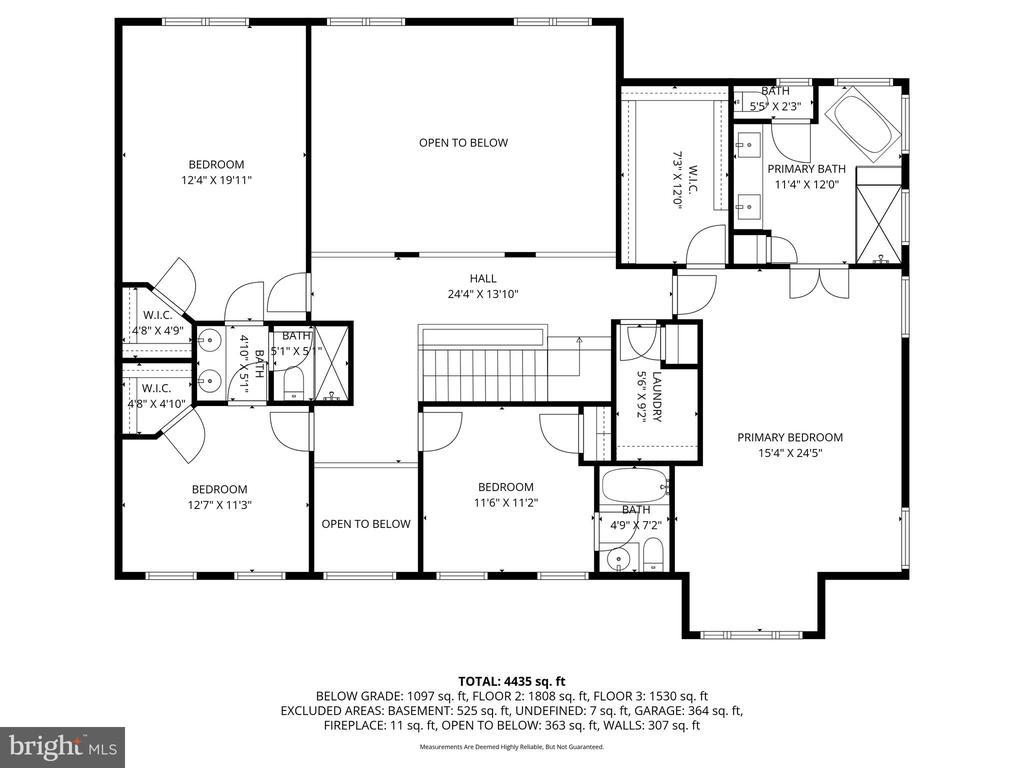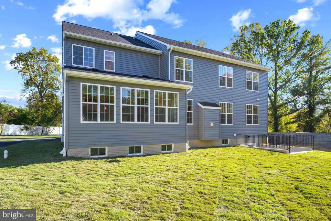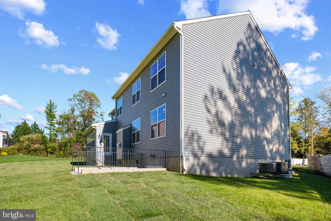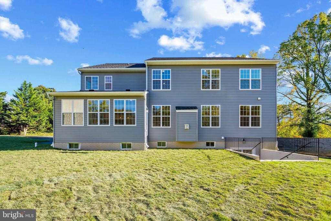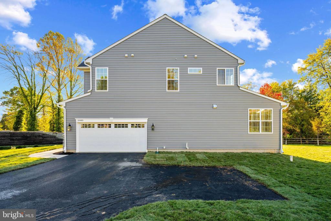Find us on...
Dashboard
- 6 Beds
- 5 Baths
- 5,040 Sqft
- .67 Acres
10480 Baltimore National Pike
This 2025 Chamberlain III model by Dorsey Family Homes perfectly blends modern sophistication with thoughtful craftsmanship in the highly sought-after Turf Valley. Every detail of this home has been meticulously curated, showcasing upgraded moldings, recessed lighting, and elegant modern fixtures throughout. Step into the impressive two-story foyer, where a formal living room welcomes you to the left and a formal dining room to the right—enhanced by a tray ceiling, lower wall wainscoting detailing, a statement chandelier, and a chair railing for a refined touch. The oak staircase serves as a stunning centerpiece, setting the tone for the home’s elevated design. Continue into the expansive two-story family room, featuring a cozy fireplace and abundant natural light. This open space seamlessly connects to the gourmet eat-in kitchen, a true showpiece with dual-tone cabinetry, a central island with breakfast bar seating, pendant lighting, white shaker cabinets, stainless steel appliances, including a gas range and double ovens, a walk-in pantry, a tile backsplash, and quartz countertops. The adjoining sunlit breakfast room with exterior access provides the perfect setting for casual dining. A thoughtfully designed main-level in-law suite offers a large closet and dual access to a full bathroom—ideal for guests or multi-generational living. Upstairs, a lofted hallway with elegant arched cutouts overlooks the family room and leads to the luxurious owner’s suite, complete with a tray ceiling and a spa-inspired ensuite boasting a freestanding soaking tub, an oversized shower with a built-in bench, dual vanities, a separate water closet, and quartz countertops. Two additional bedrooms share a stylish hall bath with dual sinks, while the fourth bedroom enjoys its own private ensuite. A convenient laundry room completes this level. The fully finished, above-ground lower level extends the home’s living space, featuring a spacious recreation room with plush carpeting, a full bathroom, and walk-out access to the backyard—perfect for entertaining or relaxing. This level also includes a utility room for storage and two versatile bonus rooms, one with closets that can easily serve as a home office or guest bedroom. The flat and luscious backyard offers the opportunity to create additional outdoor living areas, such as a deck or patio.
Essential Information
- MLS® #MDHW2060614
- Price$1,150,000
- Bedrooms6
- Bathrooms5.00
- Full Baths5
- Square Footage5,040
- Acres0.67
- Year Built2025
- TypeResidential
- Sub-TypeDetached
- StyleColonial
- StatusPending
Community Information
- Address10480 Baltimore National Pike
- SubdivisionTURF VALLEY
- CityELLICOTT CITY
- CountyHOWARD-MD
- StateMD
- Zip Code21042
Amenities
- ParkingPaved Driveway
- # of Garages2
Amenities
Chair Railing, Crown Molding, Formal/Separate Dining Room, Pantry, Master Bath(s), Recessed Lighting, Soaking Tub, Sprinkler System, Upgraded Countertops, Walk-in Closet(s)
Garages
Garage - Side Entry, Inside Access, Oversized
Interior
- Interior FeaturesFloor Plan-Open
- HeatingForced Air
- CoolingCentral A/C
- Has BasementYes
- FireplaceYes
- # of Fireplaces1
- FireplacesStone, Gas/Propane
- # of Stories3
- Stories3
Appliances
Built-In Microwave, Dishwasher, Disposal, Energy Star Appliances, Icemaker, Oven-Self Cleaning, Oven/Range-Electric, Stainless Steel Appliances
Basement
Connecting Stairway, Partially Finished, Walkout Stairs, Windows, Rear Entrance, Outside Entrance, Interior Access, Daylight, Full, Full
Exterior
- ExteriorVinyl Siding
- WindowsDouble Pane, Low-E
- RoofArchitectural Shingle
- FoundationStone, Permanent
School Information
- ElementaryMANOR WOODS
- MiddleMOUNT VIEW
- HighMARRIOTTS RIDGE
District
HOWARD COUNTY PUBLIC SCHOOL SYSTEM
Additional Information
- Date ListedOctober 16th, 2025
- Days on Market5
- ZoningR20
Listing Details
- OfficeKeller Williams Lucido Agency
- Office Contact(410) 465-6900
Price Change History for 10480 Baltimore National Pike, ELLICOTT CITY, MD (MLS® #MDHW2060614)
| Date | Details | Price | Change |
|---|---|---|---|
| Pending (from Active) | – | – |
 © 2020 BRIGHT, All Rights Reserved. Information deemed reliable but not guaranteed. The data relating to real estate for sale on this website appears in part through the BRIGHT Internet Data Exchange program, a voluntary cooperative exchange of property listing data between licensed real estate brokerage firms in which Coldwell Banker Residential Realty participates, and is provided by BRIGHT through a licensing agreement. Real estate listings held by brokerage firms other than Coldwell Banker Residential Realty are marked with the IDX logo and detailed information about each listing includes the name of the listing broker.The information provided by this website is for the personal, non-commercial use of consumers and may not be used for any purpose other than to identify prospective properties consumers may be interested in purchasing. Some properties which appear for sale on this website may no longer be available because they are under contract, have Closed or are no longer being offered for sale. Some real estate firms do not participate in IDX and their listings do not appear on this website. Some properties listed with participating firms do not appear on this website at the request of the seller.
© 2020 BRIGHT, All Rights Reserved. Information deemed reliable but not guaranteed. The data relating to real estate for sale on this website appears in part through the BRIGHT Internet Data Exchange program, a voluntary cooperative exchange of property listing data between licensed real estate brokerage firms in which Coldwell Banker Residential Realty participates, and is provided by BRIGHT through a licensing agreement. Real estate listings held by brokerage firms other than Coldwell Banker Residential Realty are marked with the IDX logo and detailed information about each listing includes the name of the listing broker.The information provided by this website is for the personal, non-commercial use of consumers and may not be used for any purpose other than to identify prospective properties consumers may be interested in purchasing. Some properties which appear for sale on this website may no longer be available because they are under contract, have Closed or are no longer being offered for sale. Some real estate firms do not participate in IDX and their listings do not appear on this website. Some properties listed with participating firms do not appear on this website at the request of the seller.
Listing information last updated on October 31st, 2025 at 5:03pm CDT.


